Ванная комната с разноцветной плиткой и консольной раковиной – фото дизайна интерьера
Сортировать:
Бюджет
Сортировать:Популярное за сегодня
81 - 100 из 803 фото
1 из 3
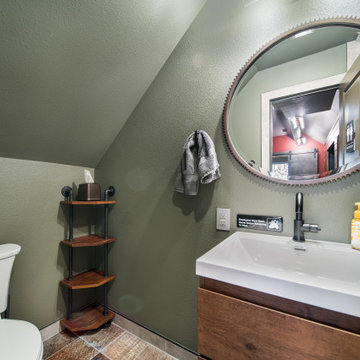
Стильный дизайн: маленькая ванная комната в стиле лофт с плоскими фасадами, коричневыми фасадами, душевой комнатой, раздельным унитазом, разноцветной плиткой, цементной плиткой, зелеными стенами, полом из цементной плитки, душевой кабиной, консольной раковиной, столешницей из искусственного кварца, коричневым полом, душем с раздвижными дверями, белой столешницей, тумбой под одну раковину и подвесной тумбой для на участке и в саду - последний тренд
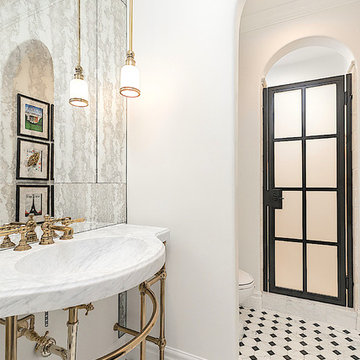
World Renowned Architecture Firm Fratantoni Design created this beautiful home! They design home plans for families all over the world in any size and style. They also have in-house Interior Designer Firm Fratantoni Interior Designers and world class Luxury Home Building Firm Fratantoni Luxury Estates! Hire one or all three companies to design and build and or remodel your home!
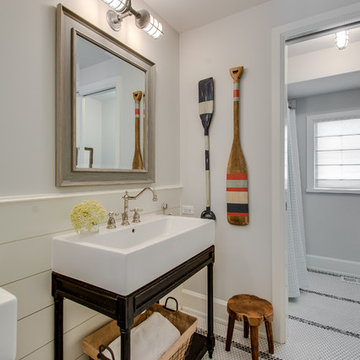
Chicago Home Photos
Barrington, IL
Идея дизайна: большая главная ванная комната в стиле кантри с консольной раковиной, открытыми фасадами, черными фасадами, ванной в нише, душем над ванной, раздельным унитазом, разноцветной плиткой, плиткой кабанчик, серыми стенами и полом из мозаичной плитки
Идея дизайна: большая главная ванная комната в стиле кантри с консольной раковиной, открытыми фасадами, черными фасадами, ванной в нише, душем над ванной, раздельным унитазом, разноцветной плиткой, плиткой кабанчик, серыми стенами и полом из мозаичной плитки
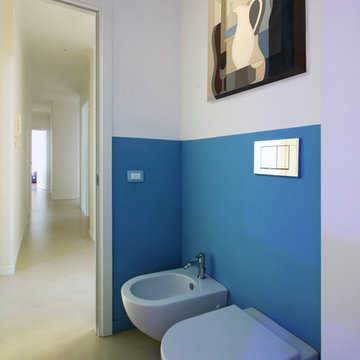
Franco Bernardini
На фото: главная ванная комната среднего размера в стиле модернизм с консольной раковиной, душем в нише, инсталляцией, разноцветной плиткой, синими стенами и бетонным полом с
На фото: главная ванная комната среднего размера в стиле модернизм с консольной раковиной, душем в нише, инсталляцией, разноцветной плиткой, синими стенами и бетонным полом с
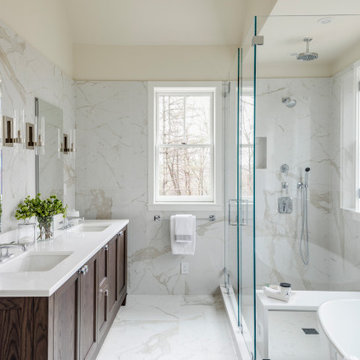
TEAM
Developer: Green Phoenix Development
Architect: LDa Architecture & Interiors
Interior Design: LDa Architecture & Interiors
Builder: Essex Restoration
Home Stager: BK Classic Collections Home Stagers
Photographer: Greg Premru Photography
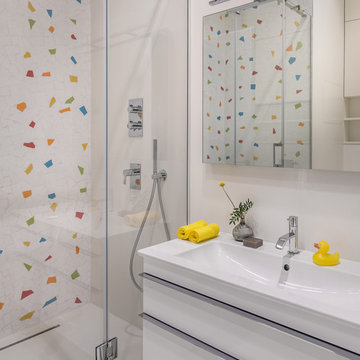
Фото Михаил Степанов.
Свежая идея для дизайна: маленькая детская ванная комната в современном стиле с плоскими фасадами, белыми фасадами, разноцветной плиткой, белой плиткой, душем с распашными дверями, душем в нише, белыми стенами, консольной раковиной и белым полом для на участке и в саду - отличное фото интерьера
Свежая идея для дизайна: маленькая детская ванная комната в современном стиле с плоскими фасадами, белыми фасадами, разноцветной плиткой, белой плиткой, душем с распашными дверями, душем в нише, белыми стенами, консольной раковиной и белым полом для на участке и в саду - отличное фото интерьера
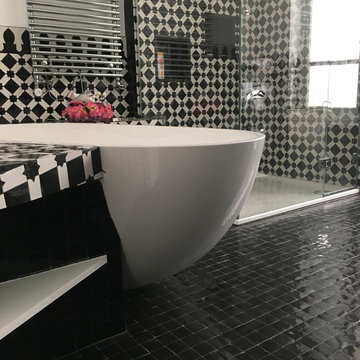
Transformation d'une chambre en salle de bains parentale d'inspiration marocaine avec Zelliges
Стильный дизайн: большая ванная комната в средиземноморском стиле с фасадами с декоративным кантом, белыми фасадами, накладной ванной, угловым душем, инсталляцией, разноцветной плиткой, керамической плиткой, белыми стенами, полом из керамической плитки, консольной раковиной, столешницей из плитки, черным полом и душем с распашными дверями - последний тренд
Стильный дизайн: большая ванная комната в средиземноморском стиле с фасадами с декоративным кантом, белыми фасадами, накладной ванной, угловым душем, инсталляцией, разноцветной плиткой, керамической плиткой, белыми стенами, полом из керамической плитки, консольной раковиной, столешницей из плитки, черным полом и душем с распашными дверями - последний тренд
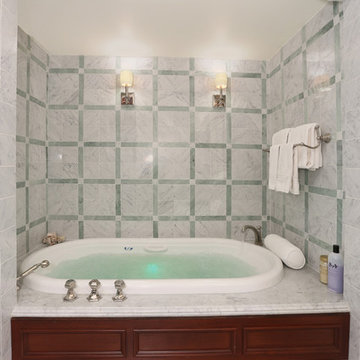
Tahvory Bunting
Пример оригинального дизайна: большая главная ванная комната в классическом стиле с консольной раковиной, фасадами с утопленной филенкой, темными деревянными фасадами, мраморной столешницей, ванной в нише, угловым душем, разноцветной плиткой, керамогранитной плиткой, белыми стенами и полом из мозаичной плитки
Пример оригинального дизайна: большая главная ванная комната в классическом стиле с консольной раковиной, фасадами с утопленной филенкой, темными деревянными фасадами, мраморной столешницей, ванной в нише, угловым душем, разноцветной плиткой, керамогранитной плиткой, белыми стенами и полом из мозаичной плитки
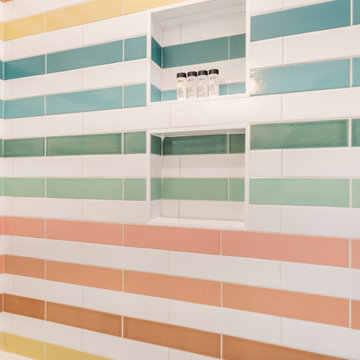
One of our happiest projects to date, the Rainbow Tile Bathroom! The homeowner designed this rainbow tile bathroom using Fireclay Tile to update the main bathroom in their vintage Portland home. As we took the bathroom down to its bare bones, it was cool to see just how many hands had worked in that space over the past 110 years. I'm proud to give this space new life that still honors the original character of the home.
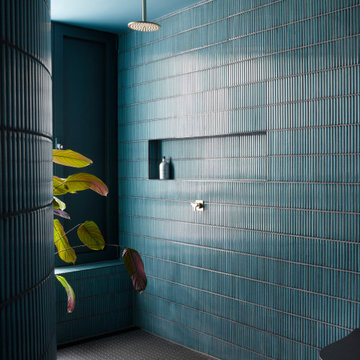
This new build architectural gem required a sensitive approach to balance the strong modernist language with the personal, emotive feel desired by the clients.
Taking inspiration from the California MCM aesthetic, we added bold colour blocking, interesting textiles and patterns, and eclectic lighting to soften the glazing, crisp detailing and linear forms. With a focus on juxtaposition and contrast, we played with the ‘mix’; utilising a blend of new & vintage pieces, differing shapes & textures, and touches of whimsy for a lived in feel.
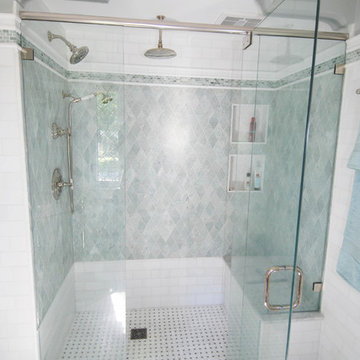
На фото: ванная комната среднего размера в классическом стиле с душем без бортиков, унитазом-моноблоком, разноцветной плиткой, плиткой мозаикой, зелеными стенами, мраморным полом, душевой кабиной, консольной раковиной и мраморной столешницей с
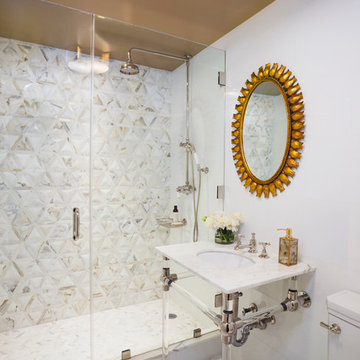
Photo - Daniel Wang Photography
На фото: маленькая ванная комната в стиле неоклассика (современная классика) с раздельным унитазом, разноцветной плиткой, белыми стенами, душевой кабиной, консольной раковиной, душем с распашными дверями, душем в нише, полом из мозаичной плитки и белым полом для на участке и в саду
На фото: маленькая ванная комната в стиле неоклассика (современная классика) с раздельным унитазом, разноцветной плиткой, белыми стенами, душевой кабиной, консольной раковиной, душем с распашными дверями, душем в нише, полом из мозаичной плитки и белым полом для на участке и в саду
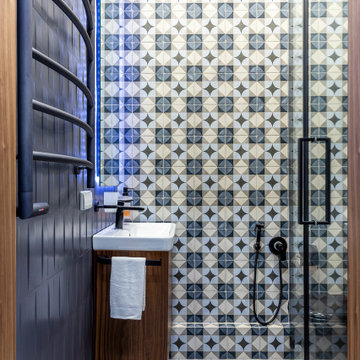
Пример оригинального дизайна: ванная комната в современном стиле с плоскими фасадами, фасадами цвета дерева среднего тона, душем в нише, разноцветной плиткой, консольной раковиной, разноцветным полом, душем с распашными дверями, тумбой под одну раковину и подвесной тумбой

Maison contemporaine en ossature bois
Пример оригинального дизайна: главная ванная комната среднего размера в современном стиле с черными фасадами, душем над ванной, разноцветной плиткой, цементной плиткой, бетонным полом, консольной раковиной, серым полом, угловой ванной, раздельным унитазом, синими стенами, душем с распашными дверями, белой столешницей, тумбой под одну раковину и плоскими фасадами
Пример оригинального дизайна: главная ванная комната среднего размера в современном стиле с черными фасадами, душем над ванной, разноцветной плиткой, цементной плиткой, бетонным полом, консольной раковиной, серым полом, угловой ванной, раздельным унитазом, синими стенами, душем с распашными дверями, белой столешницей, тумбой под одну раковину и плоскими фасадами
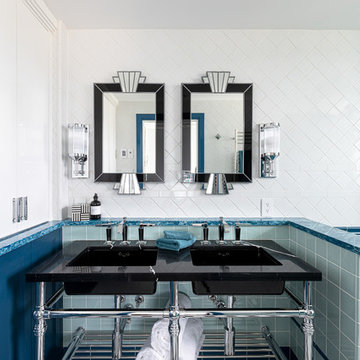
Свежая идея для дизайна: главная ванная комната в стиле неоклассика (современная классика) с синей плиткой, разноцветной плиткой, белой плиткой, керамической плиткой, столешницей из искусственного кварца, черной столешницей, инсталляцией, разноцветными стенами, консольной раковиной и зеркалом с подсветкой - отличное фото интерьера
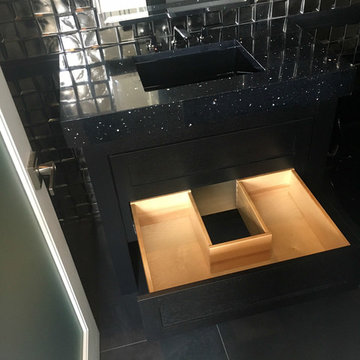
This project goes to show you that using a simple color palette of white and grey is not "simple" by any means. This contemporary kitchen produces a clean, sharp, and timeless look that will be appreciated for years to come. It carries over the beautiful brick-like tile into another room by including it on the fireplace, which is a great way of tying the whole design of the house together. Please share your thoughts with us!
Builder: G.A. White Homes
Designer: Aaron Mauk Photos by Aaron Mauk
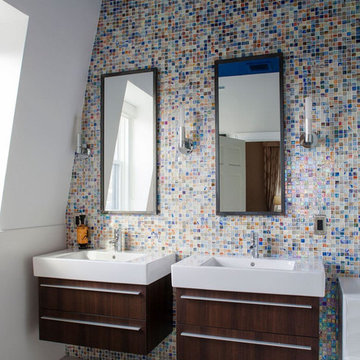
Стильный дизайн: ванная комната в современном стиле с плоскими фасадами, темными деревянными фасадами, разноцветной плиткой, плиткой мозаикой, белыми стенами, консольной раковиной и серым полом - последний тренд
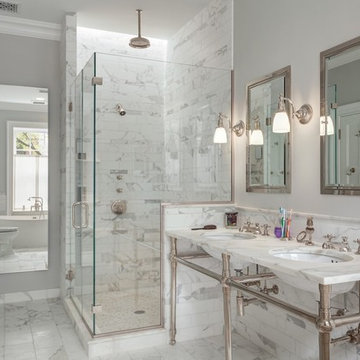
Идея дизайна: ванная комната в стиле неоклассика (современная классика) с угловым душем, серой плиткой, разноцветной плиткой, белой плиткой, серыми стенами, консольной раковиной и душем с распашными дверями
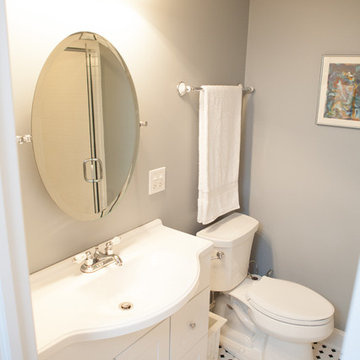
The design challenge was to enhance the square footage, flow and livability in this 1,442 sf 1930’s Tudor style brick house for a growing family of four. A two story 1,000 sf addition was the solution proposed by the design team at Advance Design Studio, Ltd. The new addition provided enough space to add a new kitchen and eating area with a butler pantry, a food pantry, a powder room and a mud room on the lower level, and a new master suite on the upper level.
The family envisioned a bright and airy white classically styled kitchen accented with espresso in keeping with the 1930’s style architecture of the home. Subway tile and timely glass accents add to the classic charm of the crisp white craftsman style cabinetry and sparkling chrome accents. Clean lines in the white farmhouse sink and the handsome bridge faucet in polished nickel make a vintage statement. River white granite on the generous new island makes for a fantastic gathering place for family and friends and gives ample casual seating. Dark stained oak floors extend to the new butler’s pantry and powder room, and throughout the first floor making a cohesive statement throughout. Classic arched doorways were added to showcase the home’s period details.
On the upper level, the newly expanded garage space nestles below an expansive new master suite complete with a spectacular bath retreat and closet space and an impressively vaulted ceiling. The soothing master getaway is bathed in soft gray tones with painted cabinets and amazing “fantasy” granite that reminds one of beach vacations. The floor mimics a wood feel underfoot with a gray textured porcelain tile and the spacious glass shower boasts delicate glass accents and a basket weave tile floor. Sparkling fixtures rest like fine jewelry completing the space.
The vaulted ceiling throughout the master suite lends to the spacious feel as does the archway leading to the expansive master closet. An elegant bank of 6 windows floats above the bed, bathing the space in light.
Photo Credits- Joe Nowak
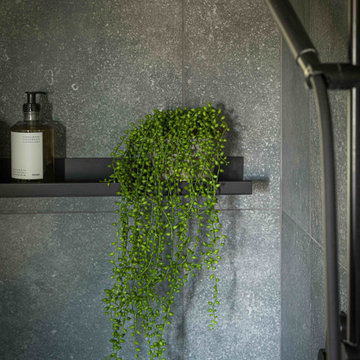
Идея дизайна: маленькая ванная комната в современном стиле с плоскими фасадами, белыми фасадами, двойным душем, унитазом-моноблоком, разноцветной плиткой, цементной плиткой, серыми стенами, душевой кабиной, консольной раковиной, серым полом, тумбой под одну раковину и напольной тумбой для на участке и в саду
Ванная комната с разноцветной плиткой и консольной раковиной – фото дизайна интерьера
5