Ванная комната с разноцветной плиткой и бетонным полом – фото дизайна интерьера
Сортировать:
Бюджет
Сортировать:Популярное за сегодня
81 - 100 из 437 фото
1 из 3
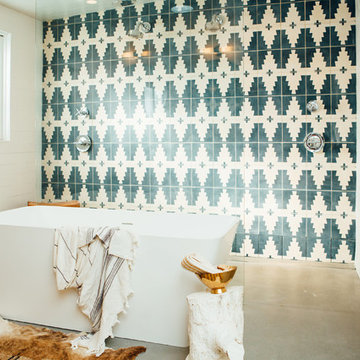
На фото: огромная главная ванная комната в стиле ретро с отдельно стоящей ванной, открытым душем, разноцветной плиткой, разноцветными стенами, бетонным полом, столешницей из дерева, серым полом и открытым душем
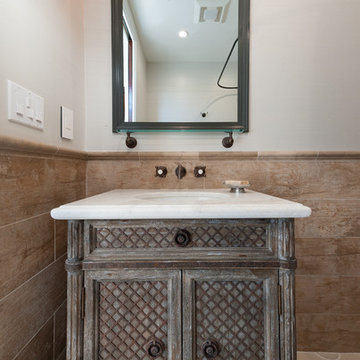
Nader Essa Photography
На фото: ванная комната среднего размера в средиземноморском стиле с искусственно-состаренными фасадами, разноцветной плиткой, керамогранитной плиткой, бетонным полом, мраморной столешницей и врезной раковиной с
На фото: ванная комната среднего размера в средиземноморском стиле с искусственно-состаренными фасадами, разноцветной плиткой, керамогранитной плиткой, бетонным полом, мраморной столешницей и врезной раковиной с
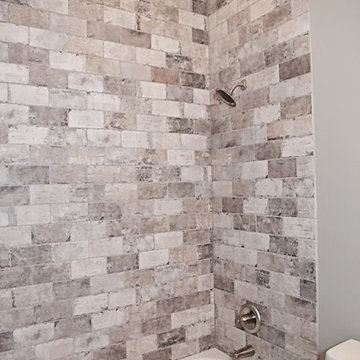
View of tub in bath 2 note the stone surround
На фото: маленькая детская ванная комната в стиле кантри с фасадами островного типа, белыми фасадами, накладной ванной, раздельным унитазом, разноцветной плиткой, плиткой из листового камня, белыми стенами, бетонным полом, врезной раковиной и столешницей из гранита для на участке и в саду
На фото: маленькая детская ванная комната в стиле кантри с фасадами островного типа, белыми фасадами, накладной ванной, раздельным унитазом, разноцветной плиткой, плиткой из листового камня, белыми стенами, бетонным полом, врезной раковиной и столешницей из гранита для на участке и в саду
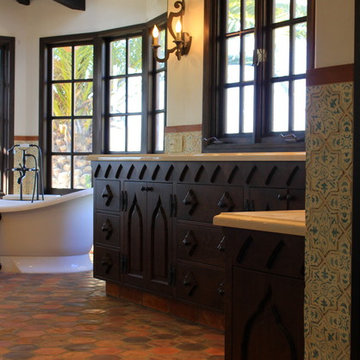
Interiors by Nina Williams Designs,
Master Bath: her pullman & tub, sconces, mahogany stained beams, windows & cabinetry
Стильный дизайн: огромная главная ванная комната в средиземноморском стиле с врезной раковиной, фасадами с утопленной филенкой, темными деревянными фасадами, мраморной столешницей, отдельно стоящей ванной, двойным душем, раздельным унитазом, разноцветной плиткой, терракотовой плиткой, белыми стенами и бетонным полом - последний тренд
Стильный дизайн: огромная главная ванная комната в средиземноморском стиле с врезной раковиной, фасадами с утопленной филенкой, темными деревянными фасадами, мраморной столешницей, отдельно стоящей ванной, двойным душем, раздельным унитазом, разноцветной плиткой, терракотовой плиткой, белыми стенами и бетонным полом - последний тренд
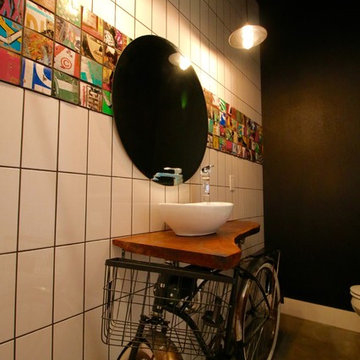
Пример оригинального дизайна: ванная комната среднего размера в стиле модернизм с раздельным унитазом, разноцветной плиткой, белой плиткой, керамогранитной плиткой, черными стенами, бетонным полом, душевой кабиной, настольной раковиной, столешницей из дерева, серым полом и коричневой столешницей
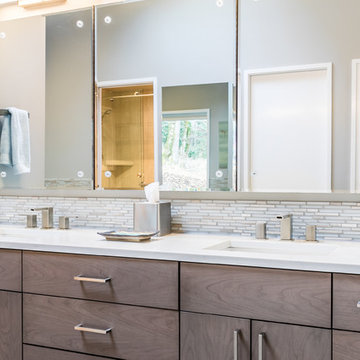
Complete bathroom remodel including all new electrical, cabinets, windows, plumbing fixtures, tub and tub deck, custom shelving, and carpet.
Пример оригинального дизайна: большая главная ванная комната в современном стиле с плоскими фасадами, накладной ванной, бежевыми стенами, врезной раковиной, серым полом, темными деревянными фасадами, разноцветной плиткой, удлиненной плиткой, бетонным полом, столешницей из искусственного кварца и белой столешницей
Пример оригинального дизайна: большая главная ванная комната в современном стиле с плоскими фасадами, накладной ванной, бежевыми стенами, врезной раковиной, серым полом, темными деревянными фасадами, разноцветной плиткой, удлиненной плиткой, бетонным полом, столешницей из искусственного кварца и белой столешницей
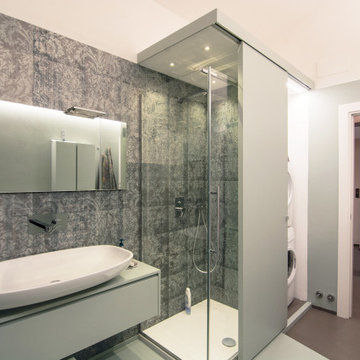
Foto di un bagno grande con pavimento verde acqua e parete della doccia rivestita di carta da parati. La carta da parati ha un motivo damascato consumato di colori che matchano perfettamente con i colori della resina utilizzata. A destra della doccia la nicchia della lavatrice e asciugatrice nascoste da un armadio a muro con anta scorrevole realizzato su disegno dell'architetto. L'anta è scorrevole e scorre davanti alla doccia. Il pavimento è di due colori diversi per motivi di sicurezza: il piccolo scalino di 6 cm non poteva essere eliminato per motivi strutturali, pertanto è stato deciso di differenziare nettamente le due zone al fine di evitare di inciampare. Tutti i mobili di questo bagno sono stati realizzati su disegno dell'architetta e dipinti con smalto decor di Kerakoll Design, in uno dei colori della nuova collezione.
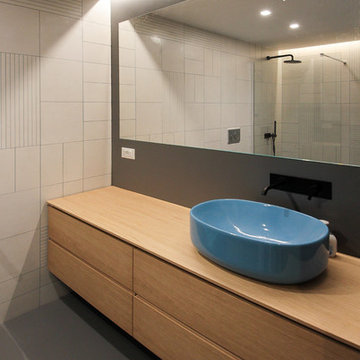
L'area lavabo è caratterizzata da un grande mobile con cassetti in legno di rovere, su cui poggia una bacinella colore turchese della casa NIC DESIGN, e da un grande specchio che occupa l'intera larghezza della parete, adeguatamente illuminati dall'alto con luce a LED nascosta.
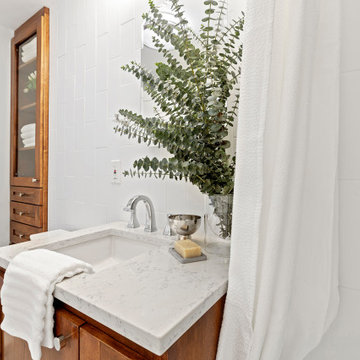
The custom vanity top is constructed of durable, low maintenance quartz. The offset sink allows for much needed counter space.
Photo: Virtual360 NY
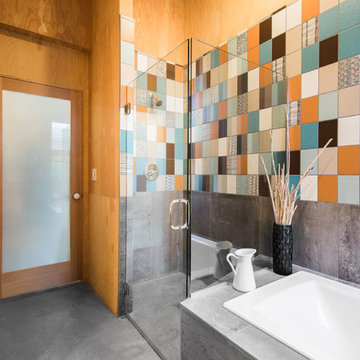
Conceived more similar to a loft type space rather than a traditional single family home, the homeowner was seeking to challenge a normal arrangement of rooms in favor of spaces that are dynamic in all 3 dimensions, interact with the yard, and capture the movement of light and air.
As an artist that explores the beauty of natural objects and scenes, she tasked us with creating a building that was not precious - one that explores the essence of its raw building materials and is not afraid of expressing them as finished.
We designed opportunities for kinetic fixtures, many built by the homeowner, to allow flexibility and movement.
The result is a building that compliments the casual artistic lifestyle of the occupant as part home, part work space, part gallery. The spaces are interactive, contemplative, and fun.
More details to come.
credits:
design: Matthew O. Daby - m.o.daby design /
construction: Cellar Ridge Construction /
structural engineer: Darla Wall - Willamette Building Solutions /
photography: Erin Riddle - KLIK Concepts
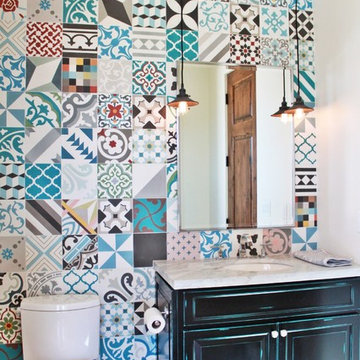
New adobe construction in Scottsdale, Arizona
www.keneasley.com
На фото: ванная комната среднего размера в стиле фьюжн с черными фасадами, разноцветной плиткой, цементной плиткой, бетонным полом и мраморной столешницей
На фото: ванная комната среднего размера в стиле фьюжн с черными фасадами, разноцветной плиткой, цементной плиткой, бетонным полом и мраморной столешницей
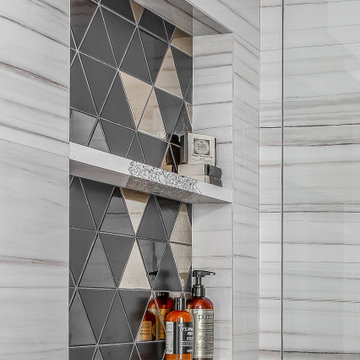
На фото: главная ванная комната среднего размера в современном стиле с плоскими фасадами, светлыми деревянными фасадами, отдельно стоящей ванной, угловым душем, разноцветной плиткой, белыми стенами, бетонным полом, врезной раковиной, столешницей из кварцита, серым полом, открытым душем и белой столешницей
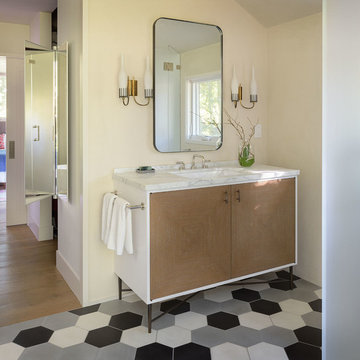
Aaron Leitz
Идея дизайна: детская ванная комната среднего размера в современном стиле с фасадами островного типа, отдельно стоящей ванной, душем над ванной, унитазом-моноблоком, разноцветной плиткой, серыми стенами, бетонным полом, врезной раковиной и мраморной столешницей
Идея дизайна: детская ванная комната среднего размера в современном стиле с фасадами островного типа, отдельно стоящей ванной, душем над ванной, унитазом-моноблоком, разноцветной плиткой, серыми стенами, бетонным полом, врезной раковиной и мраморной столешницей
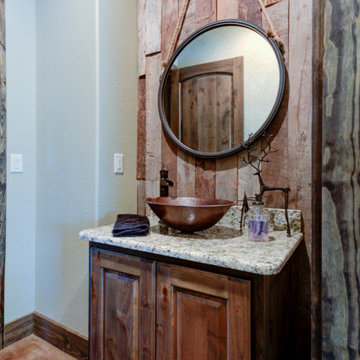
На фото: ванная комната среднего размера в стиле рустика с фасадами с выступающей филенкой, темными деревянными фасадами, накладной ванной, душем без бортиков, раздельным унитазом, разноцветной плиткой, керамогранитной плиткой, бежевыми стенами, бетонным полом, душевой кабиной, настольной раковиной, столешницей из гранита, черным полом, душем с распашными дверями, черной столешницей, сиденьем для душа, тумбой под одну раковину, встроенной тумбой, сводчатым потолком и деревянными стенами
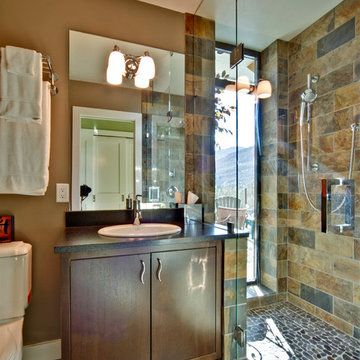
Пример оригинального дизайна: маленькая главная ванная комната в стиле неоклассика (современная классика) с плоскими фасадами, фасадами цвета дерева среднего тона, душем в нише, унитазом-моноблоком, разноцветной плиткой, каменной плиткой, коричневыми стенами, бетонным полом, накладной раковиной и столешницей из гранита для на участке и в саду
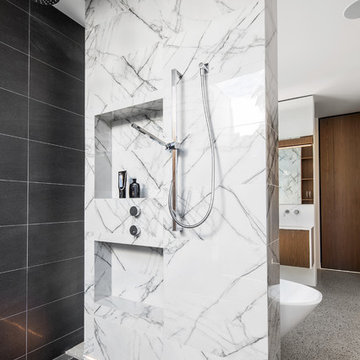
Master bedroom's large open ensuite with freestanding bath and outdoor shower.
Идея дизайна: главная ванная комната среднего размера в современном стиле с фасадами с декоративным кантом, темными деревянными фасадами, отдельно стоящей ванной, открытым душем, разноцветной плиткой, мраморной плиткой, белыми стенами, бетонным полом, монолитной раковиной, столешницей из искусственного кварца, белым полом, открытым душем и белой столешницей
Идея дизайна: главная ванная комната среднего размера в современном стиле с фасадами с декоративным кантом, темными деревянными фасадами, отдельно стоящей ванной, открытым душем, разноцветной плиткой, мраморной плиткой, белыми стенами, бетонным полом, монолитной раковиной, столешницей из искусственного кварца, белым полом, открытым душем и белой столешницей
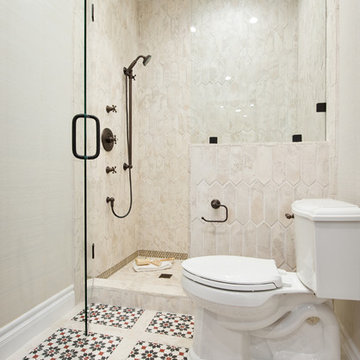
Nader Essa Photography
Идея дизайна: ванная комната среднего размера в средиземноморском стиле с темными деревянными фасадами, разноцветной плиткой, цементной плиткой, бетонным полом и мраморной столешницей
Идея дизайна: ванная комната среднего размера в средиземноморском стиле с темными деревянными фасадами, разноцветной плиткой, цементной плиткой, бетонным полом и мраморной столешницей
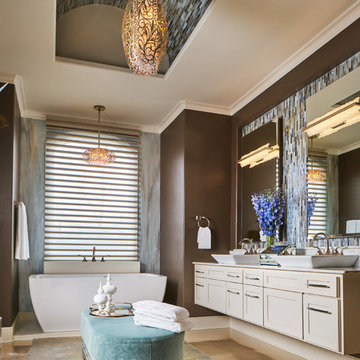
Teal is the operative color here: it's echoed in the overdyed hand knotted Persian rug, glass tile backsplash, velvet ottoman and accent wall. It can also be found in the glass tile barrel vault ceiling, which enlarges this already spacious master bathroom.
Design: Wesley-Wayne Interiors
Photo: Stephen Karlisch
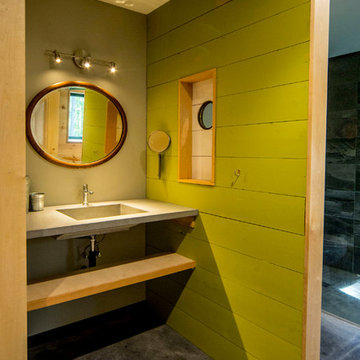
For this project, the goals were straight forward - a low energy, low maintenance home that would allow the "60 something couple” time and money to enjoy all their interests. Accessibility was also important since this is likely their last home. In the end the style is minimalist, but the raw, natural materials add texture that give the home a warm, inviting feeling.
The home has R-67.5 walls, R-90 in the attic, is extremely air tight (0.4 ACH) and is oriented to work with the sun throughout the year. As a result, operating costs of the home are minimal. The HVAC systems were chosen to work efficiently, but not to be complicated. They were designed to perform to the highest standards, but be simple enough for the owners to understand and manage.
The owners spend a lot of time camping and traveling and wanted the home to capture the same feeling of freedom that the outdoors offers. The spaces are practical, easy to keep clean and designed to create a free flowing space that opens up to nature beyond the large triple glazed Passive House windows. Built-in cubbies and shelving help keep everything organized and there is no wasted space in the house - Enough space for yoga, visiting family, relaxing, sculling boats and two home offices.
The most frequent comment of visitors is how relaxed they feel. This is a result of the unique connection to nature, the abundance of natural materials, great air quality, and the play of light throughout the house.
The exterior of the house is simple, but a striking reflection of the local farming environment. The materials are low maintenance, as is the landscaping. The siting of the home combined with the natural landscaping gives privacy and encourages the residents to feel close to local flora and fauna.
Photo Credit: Leon T. Switzer/Front Page Media Group
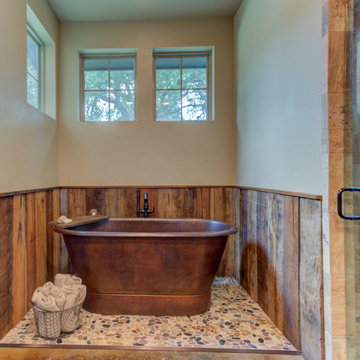
Пример оригинального дизайна: главная ванная комната среднего размера в стиле рустика с фасадами с выступающей филенкой, темными деревянными фасадами, отдельно стоящей ванной, душем без бортиков, раздельным унитазом, разноцветной плиткой, керамогранитной плиткой, бежевыми стенами, бетонным полом, врезной раковиной, столешницей из гранита, черным полом, душем с распашными дверями, бежевой столешницей, сиденьем для душа, тумбой под две раковины, встроенной тумбой, деревянным потолком и деревянными стенами
Ванная комната с разноцветной плиткой и бетонным полом – фото дизайна интерьера
5