Ванная комната с разноцветной плиткой – фото дизайна интерьера
Сортировать:
Бюджет
Сортировать:Популярное за сегодня
141 - 160 из 6 925 фото
1 из 3
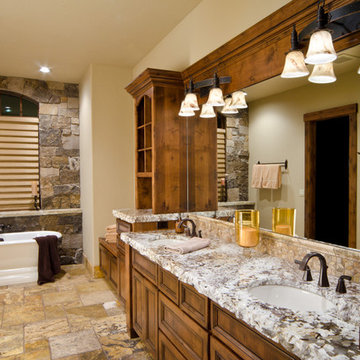
Ross Chandler Photography
Working closely with the builder, Bob Schumacher, and the home owners, Patty Jones Design selected and designed interior finishes for this custom lodge-style home in the resort community of Caldera Springs. This 5000+ sq ft home features premium finishes throughout including all solid slab counter tops, custom light fixtures, timber accents, natural stone treatments, and much more.
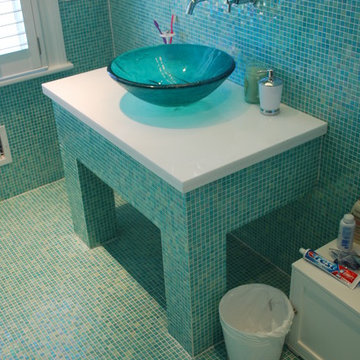
Свежая идея для дизайна: ванная комната в стиле фьюжн с столешницей из плитки, разноцветной плиткой, плиткой мозаикой и полом из мозаичной плитки - отличное фото интерьера
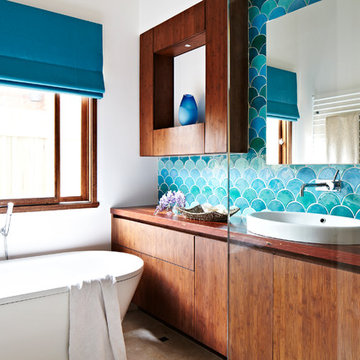
Eclectic bathroom design by Camilla Molders Design.
Photograph by Armelle Habib
Источник вдохновения для домашнего уюта: ванная комната в морском стиле с врезной раковиной, фасадами цвета дерева среднего тона, столешницей из дерева, отдельно стоящей ванной, разноцветной плиткой, керамогранитной плиткой, белыми стенами и полом из травертина
Источник вдохновения для домашнего уюта: ванная комната в морском стиле с врезной раковиной, фасадами цвета дерева среднего тона, столешницей из дерева, отдельно стоящей ванной, разноцветной плиткой, керамогранитной плиткой, белыми стенами и полом из травертина
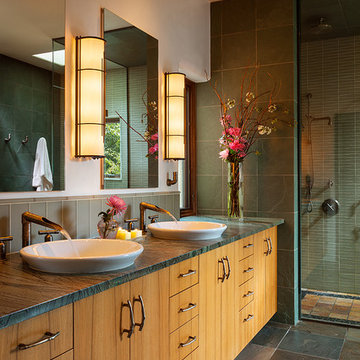
A spacious counter with two top mounted sinks provides ample space and the counter location allows ample light to be reflected from the mirrors.
Photo: Wendy McEahern
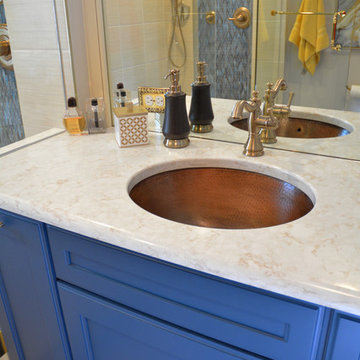
This eclectic bathroom design in East Lansing has a gorgeous Decora vanity cabinet with a custom blue finish that sets the tone for the space. The honey bronze Top Knobs hardware complements the cabinetry with a warm tone that also blends well with the two copper sinks and sink faucets. A light quartz countertop accents these features beautifully, and the entire design is pulled together by the wood look ceramic tile floor with a geometric pattern. A glass mosaic Olympia tile feature in the shower offers an eye catching focal point that highlights the brushed bronze shower fixtures.
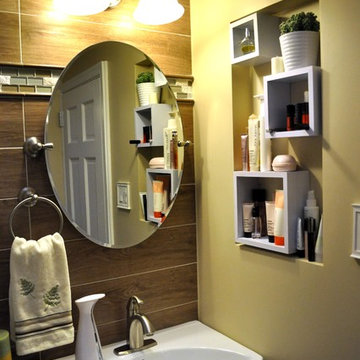
Renovated Bathroom - We added this open storage niche next to the vanity. The addition of shadow boxes added depth and shelving to the storage area. They also transformed it into functional art.
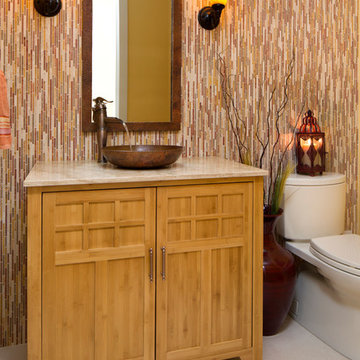
India inspired powder room with stone mosaic tile on vanity wall, copper faucet & sink, and cinnabar red & saffron yellow accents.
Photography by Bernard Andre
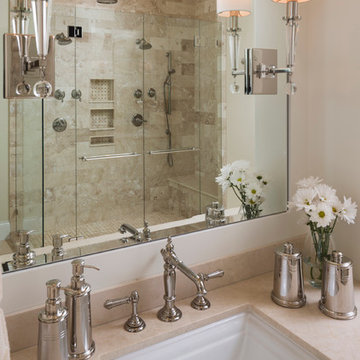
Builder: John Kraemer & Sons | Interior Design: Jennifer Hedberg of Exquisite Interiors | Photography: Jim Kruger of Landmark Photography
На фото: главная ванная комната в восточном стиле с белыми фасадами, столешницей из гранита, двойным душем, разноцветной плиткой, керамической плиткой, белыми стенами и полом из керамической плитки с
На фото: главная ванная комната в восточном стиле с белыми фасадами, столешницей из гранита, двойным душем, разноцветной плиткой, керамической плиткой, белыми стенами и полом из керамической плитки с
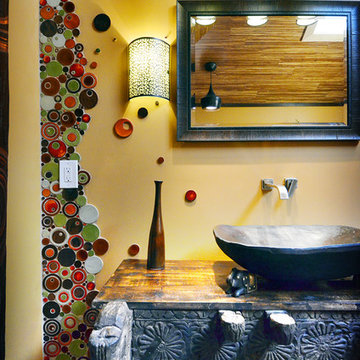
Свежая идея для дизайна: большая главная ванная комната в стиле фьюжн с настольной раковиной, отдельно стоящей ванной, угловым душем, унитазом-моноблоком, разноцветной плиткой, плиткой мозаикой, открытыми фасадами, столешницей из дерева и коричневыми стенами - отличное фото интерьера
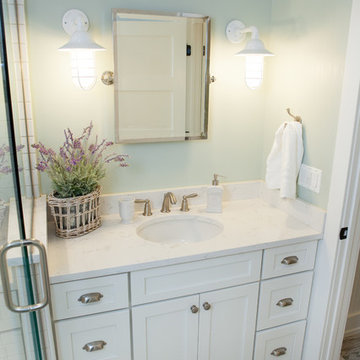
This 1930's Barrington Hills farmhouse was in need of some TLC when it was purchased by this southern family of five who planned to make it their new home. The renovation taken on by Advance Design Studio's designer Scott Christensen and master carpenter Justin Davis included a custom porch, custom built in cabinetry in the living room and children's bedrooms, 2 children's on-suite baths, a guest powder room, a fabulous new master bath with custom closet and makeup area, a new upstairs laundry room, a workout basement, a mud room, new flooring and custom wainscot stairs with planked walls and ceilings throughout the home.
The home's original mechanicals were in dire need of updating, so HVAC, plumbing and electrical were all replaced with newer materials and equipment. A dramatic change to the exterior took place with the addition of a quaint standing seam metal roofed farmhouse porch perfect for sipping lemonade on a lazy hot summer day.
In addition to the changes to the home, a guest house on the property underwent a major transformation as well. Newly outfitted with updated gas and electric, a new stacking washer/dryer space was created along with an updated bath complete with a glass enclosed shower, something the bath did not previously have. A beautiful kitchenette with ample cabinetry space, refrigeration and a sink was transformed as well to provide all the comforts of home for guests visiting at the classic cottage retreat.
The biggest design challenge was to keep in line with the charm the old home possessed, all the while giving the family all the convenience and efficiency of modern functioning amenities. One of the most interesting uses of material was the porcelain "wood-looking" tile used in all the baths and most of the home's common areas. All the efficiency of porcelain tile, with the nostalgic look and feel of worn and weathered hardwood floors. The home’s casual entry has an 8" rustic antique barn wood look porcelain tile in a rich brown to create a warm and welcoming first impression.
Painted distressed cabinetry in muted shades of gray/green was used in the powder room to bring out the rustic feel of the space which was accentuated with wood planked walls and ceilings. Fresh white painted shaker cabinetry was used throughout the rest of the rooms, accentuated by bright chrome fixtures and muted pastel tones to create a calm and relaxing feeling throughout the home.
Custom cabinetry was designed and built by Advance Design specifically for a large 70” TV in the living room, for each of the children’s bedroom’s built in storage, custom closets, and book shelves, and for a mudroom fit with custom niches for each family member by name.
The ample master bath was fitted with double vanity areas in white. A generous shower with a bench features classic white subway tiles and light blue/green glass accents, as well as a large free standing soaking tub nestled under a window with double sconces to dim while relaxing in a luxurious bath. A custom classic white bookcase for plush towels greets you as you enter the sanctuary bath.
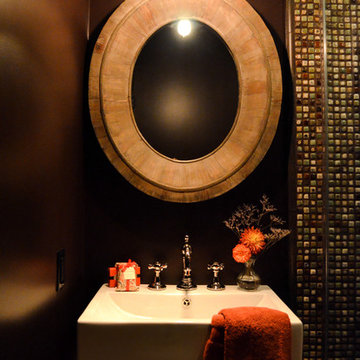
Dark paint can be sensational; however the drywall needs to be as close to flawless as possible to avoid seeing imperfections. Even the slightest bump in the wall can look magnified if painted a dark color.
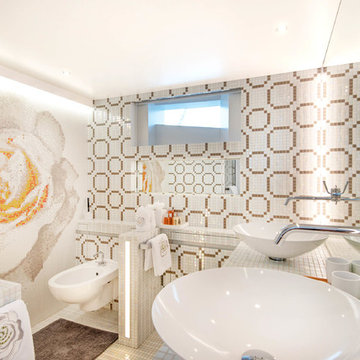
jean marc vendetti
Стильный дизайн: ванная комната в современном стиле с разноцветной плиткой, полом из мозаичной плитки, настольной раковиной, столешницей из плитки, белым полом и белой столешницей - последний тренд
Стильный дизайн: ванная комната в современном стиле с разноцветной плиткой, полом из мозаичной плитки, настольной раковиной, столешницей из плитки, белым полом и белой столешницей - последний тренд
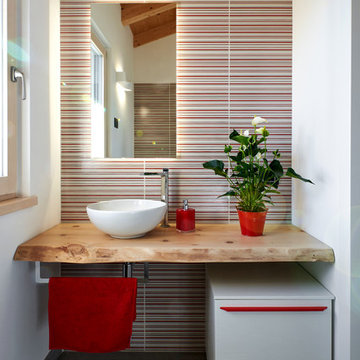
Источник вдохновения для домашнего уюта: маленькая ванная комната в современном стиле с разноцветной плиткой, белыми стенами, настольной раковиной, столешницей из дерева, бежевой столешницей, открытыми фасадами, белыми фасадами, полом из керамической плитки и серым полом для на участке и в саду
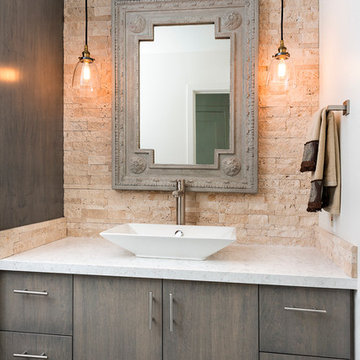
Hadel Productions
Пример оригинального дизайна: главная ванная комната среднего размера в современном стиле с раковиной с несколькими смесителями, плоскими фасадами, фасадами цвета дерева среднего тона, мраморной столешницей, разноцветной плиткой, каменной плиткой, разноцветными стенами и полом из травертина
Пример оригинального дизайна: главная ванная комната среднего размера в современном стиле с раковиной с несколькими смесителями, плоскими фасадами, фасадами цвета дерева среднего тона, мраморной столешницей, разноцветной плиткой, каменной плиткой, разноцветными стенами и полом из травертина
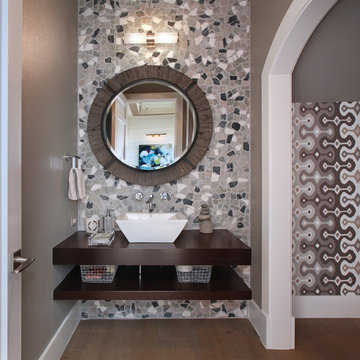
Jeri Koegel
Свежая идея для дизайна: ванная комната в морском стиле с настольной раковиной, столешницей из дерева, разноцветной плиткой, каменной плиткой, серыми стенами и темным паркетным полом - отличное фото интерьера
Свежая идея для дизайна: ванная комната в морском стиле с настольной раковиной, столешницей из дерева, разноцветной плиткой, каменной плиткой, серыми стенами и темным паркетным полом - отличное фото интерьера
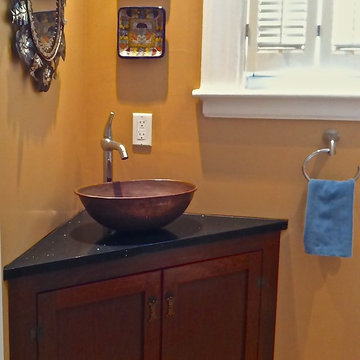
Small powder room with custom corner sink base. The cherry cabinet was designed around the clients desire to use a hammered oval copper vessel sink bowl from Mexico. A custom Craftsman style cabinet was designed to fit the space. A 3" pin light was used to highlight the sink. The plastic laminate floor was selected to meet the budget and give the look of hand made old world floor tiles. Radiant floor heat was installed under the floating laminate floor.
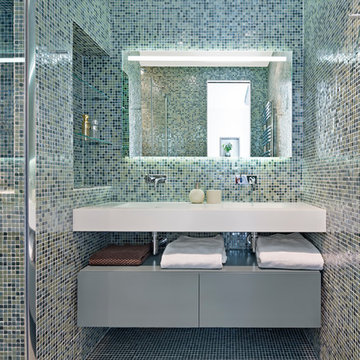
sergio grazia
На фото: большая ванная комната в современном стиле с плоскими фасадами, серыми фасадами, разноцветной плиткой, плиткой мозаикой, душевой кабиной, разноцветными стенами и монолитной раковиной с
На фото: большая ванная комната в современном стиле с плоскими фасадами, серыми фасадами, разноцветной плиткой, плиткой мозаикой, душевой кабиной, разноцветными стенами и монолитной раковиной с
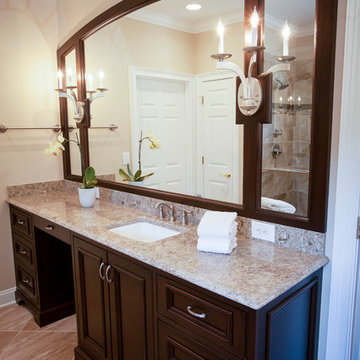
In this master bathroom, the granite bathtub, pendant lighting, and huge art deco style mirror gives this space a feel of luxury.
Project designed by Atlanta interior design firm, Nandina Home & Design. Their Sandy Springs home decor showroom and design studio also serve Midtown, Buckhead, and outside the perimeter.
For more about Nandina Home & Design, click here: https://nandinahome.com/
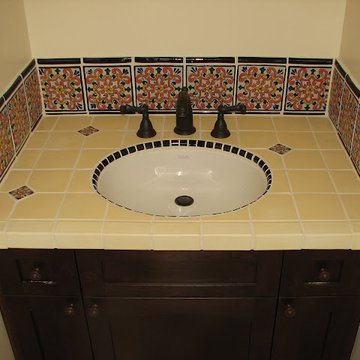
Свежая идея для дизайна: ванная комната среднего размера в средиземноморском стиле с фасадами в стиле шейкер, темными деревянными фасадами, душем в нише, черной плиткой, разноцветной плиткой, желтой плиткой, керамической плиткой, бежевыми стенами, душевой кабиной, монолитной раковиной, столешницей из плитки, открытым душем и желтой столешницей - отличное фото интерьера
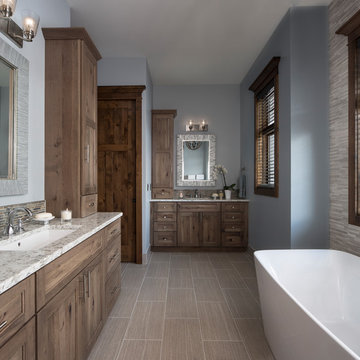
Photo courtesy of Jim McVeigh. Dura Supreme Highland with Morel finish, Rustic Hickory. Quartz countertop Alaskan White. Photography by Beth Singer.
Пример оригинального дизайна: ванная комната в стиле рустика с фасадами с утопленной филенкой, коричневыми фасадами, отдельно стоящей ванной, душем без бортиков, разноцветной плиткой, керамической плиткой, синими стенами, полом из керамической плитки, врезной раковиной, столешницей из искусственного кварца и бежевым полом
Пример оригинального дизайна: ванная комната в стиле рустика с фасадами с утопленной филенкой, коричневыми фасадами, отдельно стоящей ванной, душем без бортиков, разноцветной плиткой, керамической плиткой, синими стенами, полом из керамической плитки, врезной раковиной, столешницей из искусственного кварца и бежевым полом
Ванная комната с разноцветной плиткой – фото дизайна интерьера
8