Ванная комната с раздельным унитазом и синей плиткой – фото дизайна интерьера
Сортировать:
Бюджет
Сортировать:Популярное за сегодня
81 - 100 из 4 782 фото
1 из 3

Modern Bathroom with Skylight.
Townhouse renovation by Ben Herzog.
Photography by Marco Valencia.
Идея дизайна: ванная комната в современном стиле с раковиной с несколькими смесителями, темными деревянными фасадами, двойным душем, раздельным унитазом, синей плиткой, стеклянной плиткой и плоскими фасадами
Идея дизайна: ванная комната в современном стиле с раковиной с несколькими смесителями, темными деревянными фасадами, двойным душем, раздельным унитазом, синей плиткой, стеклянной плиткой и плоскими фасадами

Идея дизайна: главная ванная комната среднего размера в стиле модернизм с фасадами в стиле шейкер, белыми фасадами, отдельно стоящей ванной, открытым душем, раздельным унитазом, синей плиткой, керамогранитной плиткой, белыми стенами, полом из мозаичной плитки, врезной раковиной, столешницей из искусственного кварца, белым полом, открытым душем, белой столешницей, сиденьем для душа, тумбой под две раковины, встроенной тумбой и панелями на части стены
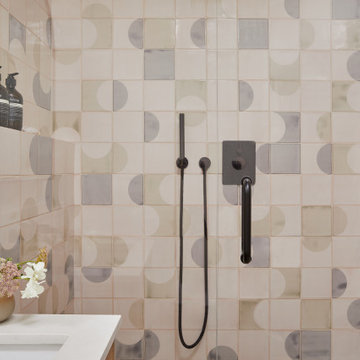
We re-designed and renovated three bathrooms and a laundry/mudroom in this builder-grade tract home. All finishes were carefully sourced, and all millwork was designed and custom-built.

This master Bath features a colorful design with deco-backed niches, subway tiled shower, mosaic tiled floor with a decorative border and a custom built vanity.

Master bath with a freestanding tub overlooking the rear of the yard. A tower cabinet separates the dual vanities .
Идея дизайна: главная ванная комната среднего размера в стиле неоклассика (современная классика) с фасадами с декоративным кантом, белыми фасадами, отдельно стоящей ванной, раздельным унитазом, синей плиткой, синими стенами, мраморным полом, врезной раковиной, мраморной столешницей, серым полом, серой столешницей, тумбой под две раковины и встроенной тумбой
Идея дизайна: главная ванная комната среднего размера в стиле неоклассика (современная классика) с фасадами с декоративным кантом, белыми фасадами, отдельно стоящей ванной, раздельным унитазом, синей плиткой, синими стенами, мраморным полом, врезной раковиной, мраморной столешницей, серым полом, серой столешницей, тумбой под две раковины и встроенной тумбой

This stunning master bathroom started with a creative reconfiguration of space, but it’s the wall of shimmering blue dimensional tile that really makes this a “statement” bathroom.
The homeowners’, parents of two boys, wanted to add a master bedroom and bath onto the main floor of their classic mid-century home. Their objective was to be close to their kids’ rooms, but still have a quiet and private retreat.
To obtain space for the master suite, the construction was designed to add onto the rear of their home. This was done by expanding the interior footprint into their existing outside corner covered patio. To create a sizeable suite, we also utilized the current interior footprint of their existing laundry room, adjacent to the patio. The design also required rebuilding the exterior walls of the kitchen nook which was adjacent to the back porch. Our clients rounded out the updated rear home design by installing all new windows along the back wall of their living and dining rooms.
Once the structure was formed, our design team worked with the homeowners to fill in the space with luxurious elements to form their desired retreat with universal design in mind. The selections were intentional, mixing modern-day comfort and amenities with 1955 architecture.
The shower was planned to be accessible and easy to use at the couple ages in place. Features include a curb-less, walk-in shower with a wide shower door. We also installed two shower fixtures, a handheld unit and showerhead.
To brighten the room without sacrificing privacy, a clearstory window was installed high in the shower and the room is topped off with a skylight.
For ultimate comfort, heated floors were installed below the silvery gray wood-plank floor tiles which run throughout the entire room and into the shower! Additional features include custom cabinetry in rich walnut with horizontal grain and white quartz countertops. In the shower, oversized white subway tiles surround a mermaid-like soft-blue tile niche, and at the vanity the mirrors are surrounded by boomerang-shaped ultra-glossy marine blue tiles. These create a dramatic focal point. Serene and spectacular.
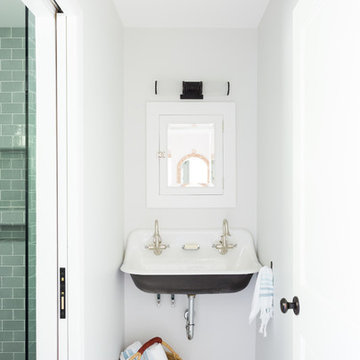
Double handwashing task sink in poolhouse, pocket door
На фото: маленькая ванная комната в морском стиле с душем в нише, плиткой кабанчик, подвесной раковиной, раздельным унитазом, синей плиткой, серыми стенами, мраморным полом, душевой кабиной и серым полом для на участке и в саду с
На фото: маленькая ванная комната в морском стиле с душем в нише, плиткой кабанчик, подвесной раковиной, раздельным унитазом, синей плиткой, серыми стенами, мраморным полом, душевой кабиной и серым полом для на участке и в саду с
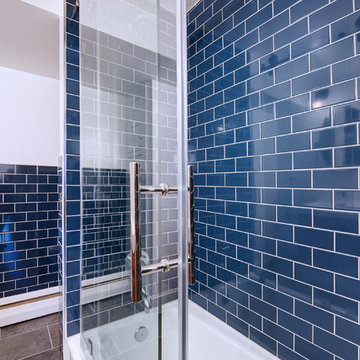
Sometimes its the contrast that makes the room, like here where we paid the sharp angles of the counter with the soft curves of the adjustable mirrors.

На фото: маленькая главная ванная комната в стиле кантри с фасадами в стиле шейкер, фасадами цвета дерева среднего тона, душем без бортиков, раздельным унитазом, синей плиткой, плиткой из травертина, синими стенами, полом из травертина, врезной раковиной, столешницей из кварцита, бежевым полом, душем с распашными дверями и бежевой столешницей для на участке и в саду
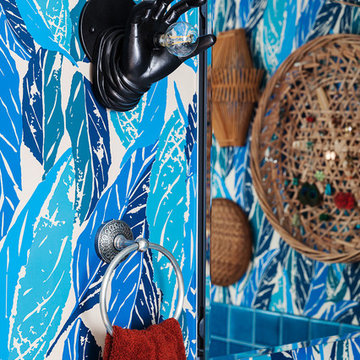
Пример оригинального дизайна: маленькая ванная комната в стиле фьюжн с плоскими фасадами, светлыми деревянными фасадами, угловым душем, раздельным унитазом, синей плиткой, керамической плиткой, разноцветными стенами, полом из керамической плитки, душевой кабиной, монолитной раковиной, столешницей из искусственного камня, синим полом и душем с распашными дверями для на участке и в саду
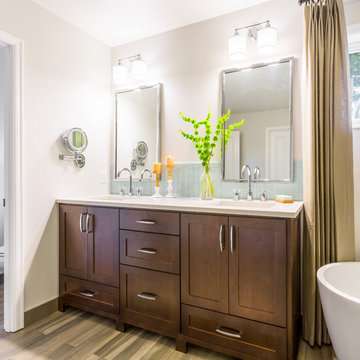
This outdated master bath had one thing going for it, space. The existing footprint was quite functional so we left it as is. We then updated the corner jetted tub with a free standing soaker tub that took up less space allowing for a bigger vanity, shower and a new linen cabinet.
Photo Credit: Holland Photography - Cory Holland - HollandPhotography.biz
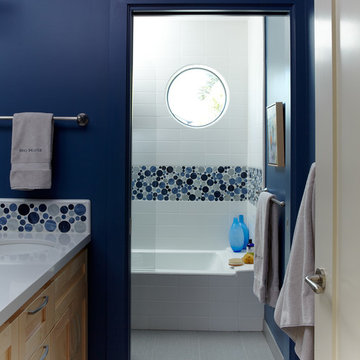
The porthole window in the bathroom lets in ample natural light and is an unexpected touch.
Пример оригинального дизайна: маленькая ванная комната в морском стиле с врезной раковиной, фасадами с утопленной филенкой, светлыми деревянными фасадами, раздельным унитазом, синей плиткой, стеклянной плиткой, синими стенами и полом из керамогранита для на участке и в саду
Пример оригинального дизайна: маленькая ванная комната в морском стиле с врезной раковиной, фасадами с утопленной филенкой, светлыми деревянными фасадами, раздельным унитазом, синей плиткой, стеклянной плиткой, синими стенами и полом из керамогранита для на участке и в саду
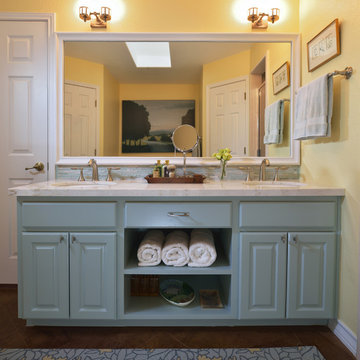
Master Bathroom where shelves were added to enclose open vanity area | Photo Credit: Miro Dvorscak
Источник вдохновения для домашнего уюта: главная ванная комната среднего размера в классическом стиле с врезной раковиной, фасадами с выступающей филенкой, синими фасадами, синей плиткой, мраморной столешницей, душем в нише, раздельным унитазом, желтыми стенами и бетонным полом
Источник вдохновения для домашнего уюта: главная ванная комната среднего размера в классическом стиле с врезной раковиной, фасадами с выступающей филенкой, синими фасадами, синей плиткой, мраморной столешницей, душем в нише, раздельным унитазом, желтыми стенами и бетонным полом

This master bathroom was a challenge. It is so TINY and there was no room to expand it in any direction. So I did all the walls in glass tile (top to bottom) to actually keep it less busy with broken up lines. When you walk into this bathroom it's like walking into a jewerly box. It's stunning and it feels so much bigger too...We added a corner cabinet for more storage and that helped.
The kitchen was entirely enclosed and we opened it up and did the columns in stone to match other elements of the house.
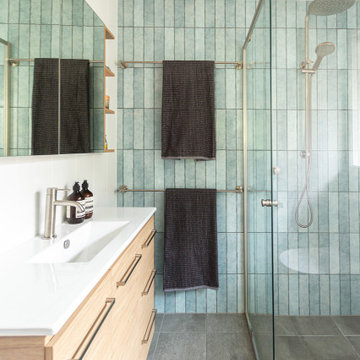
Ensuite
Стильный дизайн: маленькая ванная комната в морском стиле с плоскими фасадами, светлыми деревянными фасадами, угловым душем, раздельным унитазом, синей плиткой, белыми стенами, душевой кабиной, монолитной раковиной, серым полом, душем с распашными дверями, белой столешницей, нишей, тумбой под одну раковину и напольной тумбой для на участке и в саду - последний тренд
Стильный дизайн: маленькая ванная комната в морском стиле с плоскими фасадами, светлыми деревянными фасадами, угловым душем, раздельным унитазом, синей плиткой, белыми стенами, душевой кабиной, монолитной раковиной, серым полом, душем с распашными дверями, белой столешницей, нишей, тумбой под одну раковину и напольной тумбой для на участке и в саду - последний тренд

Transformation d'un salle de bains pour adolescents. On déplace une baignoire encombrante pour permettre la création d'une douche.
Le coin baignoire se fait plus petit, pour gagner beaucoup plus d'espace.
Style intemporel et élégant. Meuble suspendu avec plan en marbre noir. Faience murale XXL.

Fully remodeled master bathroom was reimaged to fit the lifestyle and personality of the client. Complete with a full-sized freestanding bathtub, customer vanity, wall mounted fixtures and standalone shower.

Questo bagno dallo stile minimal è caratterizzato da linee essensiali e pulite. Parquet in legno di rovere, mobile bagno dello stesso materiale, lavabo integrato e specchio rotondo per addolcire le linee decise del rivestimento color petrolio della doccia e dei sanitari.

Charming Guest bathroom with navy vanity, blue concrete / porcelain tile, marble walls gray wall picket wall tile floor tile and white chevron pattern porcelain tile

Valley Village, CA - Complete Bathroom remodel
Featured shower shelf/niche within the shower retiling/renovation project. White, subway styled tiled walls with artistic, decorative tiles to accent your showering experience.
Ванная комната с раздельным унитазом и синей плиткой – фото дизайна интерьера
5