Ванная комната с раздельным унитазом и накладной раковиной – фото дизайна интерьера
Сортировать:
Бюджет
Сортировать:Популярное за сегодня
161 - 180 из 13 583 фото
1 из 3
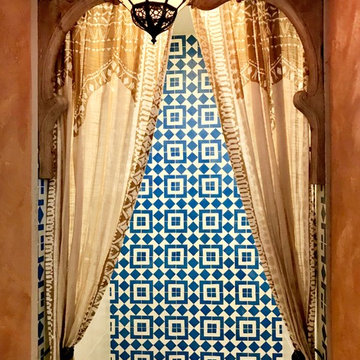
The arch around shower entry is an antique hand carved Moroccan wood. The shower and floor is blue and white Moroccan tile and a Moroccan hanging fixture.
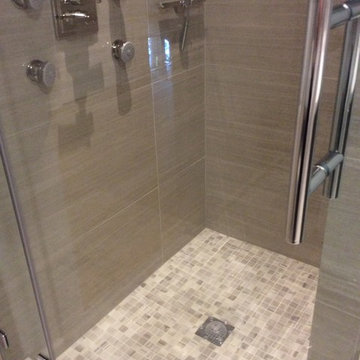
Свежая идея для дизайна: большая главная ванная комната в стиле модернизм с угловым душем, раздельным унитазом, бежевой плиткой, цементной плиткой, бежевыми стенами, полом из керамической плитки, накладной раковиной, серым полом и душем с распашными дверями - отличное фото интерьера
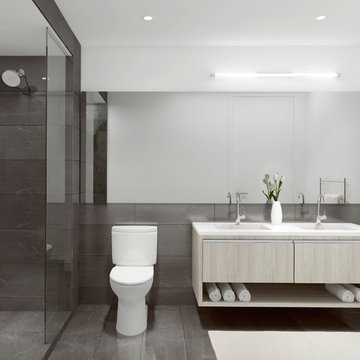
Interior Design: Oor Design
Пример оригинального дизайна: ванная комната среднего размера в стиле модернизм с плоскими фасадами, душем в нише, раздельным унитазом, белой плиткой, мраморной плиткой, белыми стенами, мраморным полом, душевой кабиной, накладной раковиной и открытым душем
Пример оригинального дизайна: ванная комната среднего размера в стиле модернизм с плоскими фасадами, душем в нише, раздельным унитазом, белой плиткой, мраморной плиткой, белыми стенами, мраморным полом, душевой кабиной, накладной раковиной и открытым душем
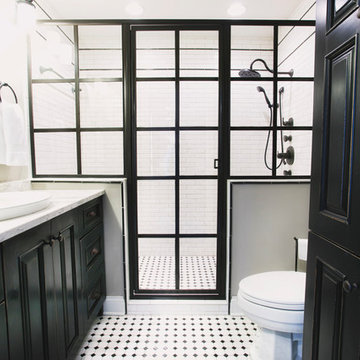
ROK Photography
Идея дизайна: главная ванная комната среднего размера в стиле лофт с фасадами с утопленной филенкой, черными фасадами, душевой комнатой, раздельным унитазом, мраморной плиткой, серыми стенами, полом из ламината, накладной раковиной, разноцветным полом и душем с распашными дверями
Идея дизайна: главная ванная комната среднего размера в стиле лофт с фасадами с утопленной филенкой, черными фасадами, душевой комнатой, раздельным унитазом, мраморной плиткой, серыми стенами, полом из ламината, накладной раковиной, разноцветным полом и душем с распашными дверями

Lee Manning Photography
На фото: ванная комната среднего размера в стиле кантри с накладной раковиной, темными деревянными фасадами, столешницей из дерева, душем в нише, раздельным унитазом, керамической плиткой, белыми стенами, полом из мозаичной плитки, душевой кабиной, черно-белой плиткой, шторкой для ванной, коричневой столешницей и плоскими фасадами с
На фото: ванная комната среднего размера в стиле кантри с накладной раковиной, темными деревянными фасадами, столешницей из дерева, душем в нише, раздельным унитазом, керамической плиткой, белыми стенами, полом из мозаичной плитки, душевой кабиной, черно-белой плиткой, шторкой для ванной, коричневой столешницей и плоскими фасадами с
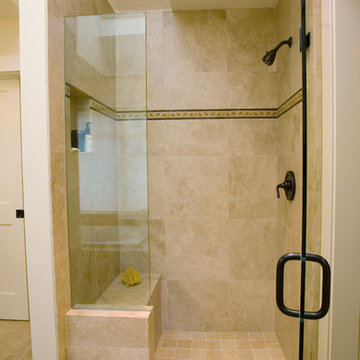
Пример оригинального дизайна: большая главная ванная комната в классическом стиле с фасадами в стиле шейкер, светлыми деревянными фасадами, накладной ванной, угловым душем, раздельным унитазом, бежевой плиткой, керамической плиткой, бежевыми стенами, полом из керамической плитки, накладной раковиной, столешницей из плитки, бежевым полом и душем с распашными дверями

Walk in from the welcoming covered front porch to a perfect blend of comfort and style in this 3 bedroom, 3 bathroom bungalow. Once you have seen the optional trim roc coffered ceiling you will want to make this home your own.
The kitchen is the focus point of this open-concept design. The kitchen breakfast bar, large dining room and spacious living room make this home perfect for entertaining friends and family.
Additional windows bring in the warmth of natural light to all 3 bedrooms. The master bedroom has a full ensuite while the other two bedrooms share a jack-and-jill bathroom.
Factory built homes by Quality Homes. www.qualityhomes.ca
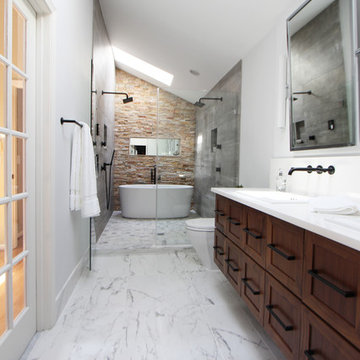
The detailed plans for this bathroom can be purchased here: https://www.changeyourbathroom.com/shop/warm-walnut-bathroom-plans/
Warm walnut vanity with white quartz counter top, sinks and matte black fixtures, stacked stone accent wall with mirrored back recessed shelf, digital shower controls, porcelain floor and wall tiles and marble shower floor.
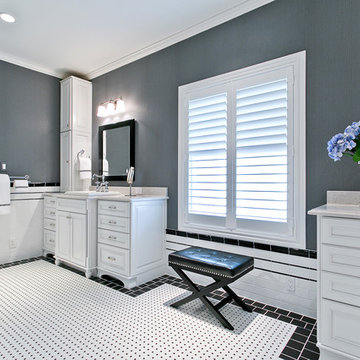
This Master Bathroom was dated, dark, and in dire need of an overhaul. Our clients were inspired by a vacation home and wanted black and white basket-weave tile and tiled wainscoting. We used traditional plumbing fixtures, cabinets, and finishes that would complement the tile. We modernized the shower with dual shower heads, DTV, and teak seat. Detailed tile plans were executed to ensure the tile was impeccably installed throughout. This bath was further enhanced with added lighting and radiant heat flooring. This renovation came together beautifully and our clients are thrilled with their classically elegant new master bathroom. Design by: Hatfield Builders | Photography by: Travis G Lilley
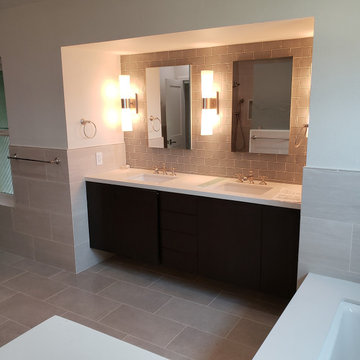
We turned the guest bathroom into a luxurious looking bathroom with a beautiful blends of natural colors including brown, beige, white, and brass. The guest bathroom has a sink bowl, white marble countertop, and marble tiles on the wall and floor. The master bathroom has a double vanity with gray subway tiles, a large drop-in tub, and alcove shower.
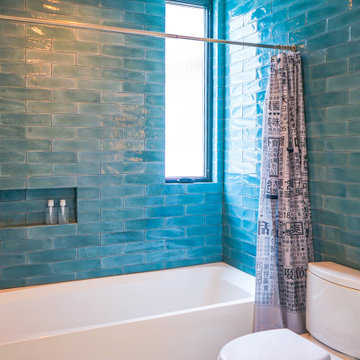
Echo Park, CA - Complete ADU Build - Bathroom area
Framing of the structure, drywall, insulation and all electrical and plumbing requirements per the build.
Bathroom; Installation of all tile work; shower, floor and walls. Installation of vanity, toilet, shower faucets and all other general construction needs per the project.
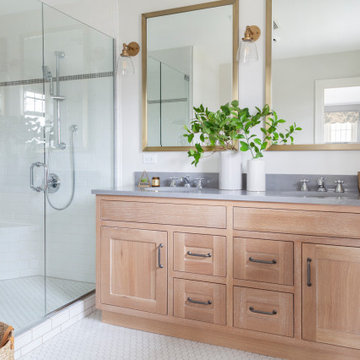
This project is a good example of what can be done with a little refresh. Sometimes parts of your space work well and parts don’t, so a full gut and replace might not make sense. That was the case here.
After living with it for a decade or so realized they would really prefer two sinks in the vanity. Since there were two windows in the bathroom, we decided to eliminate the window to the left of the current vanity and replace with it with a longer run of cabinets.
The other window is to the right of the vanity let’s in beautiful morning light. The window we removed was a northern exposure and its location under an eave didn’t allow for much light, so it was the perfect solution!
In addition to the new vanity, we also changed out the countertop, added new mirrors and lighting, and changed out the tile floor to a larger hex with fewer grout lines. This adds a brighter more modern look while still maintaining the vintage feel of the room.
The shower was in great shape, so we left that as is except for swapping out the shower floor tile to match the main floor and adding a more updated decorative mosaic tile. We added a new toilet and for a bit of luxury a heated towel bar.
Designed by: Susan Klimala, CKD, CBD
Photography by: LOMA Studios
For more information on kitchen and bath design ideas go to: www.kitchenstudio-ge.com
Project Year: 2020
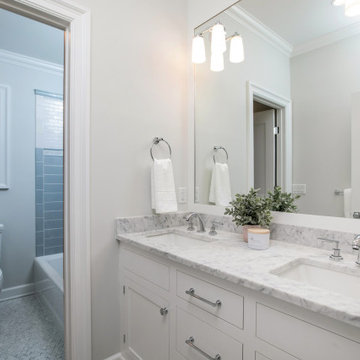
Пример оригинального дизайна: детская ванная комната в стиле неоклассика (современная классика) с фасадами с утопленной филенкой, белыми фасадами, накладной ванной, душем над ванной, раздельным унитазом, серой плиткой, керамической плиткой, серыми стенами, мраморным полом, накладной раковиной, мраморной столешницей, белым полом, тумбой под две раковины и встроенной тумбой
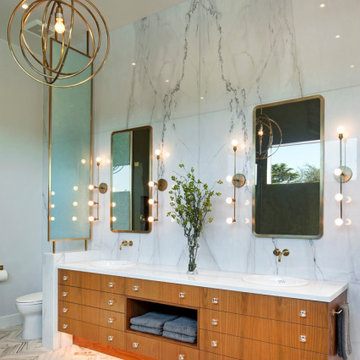
На фото: большая главная ванная комната в современном стиле с плоскими фасадами, фасадами цвета дерева среднего тона, раздельным унитазом, серой плиткой, керамогранитной плиткой, серыми стенами, накладной раковиной, бежевым полом и белой столешницей
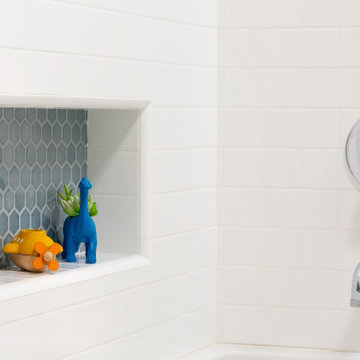
Источник вдохновения для домашнего уюта: большая детская ванная комната в стиле неоклассика (современная классика) с плоскими фасадами, синими фасадами, отдельно стоящей ванной, открытым душем, раздельным унитазом, белой плиткой, керамической плиткой, белыми стенами, полом из керамической плитки, накладной раковиной, столешницей из искусственного кварца, серым полом, открытым душем и серой столешницей
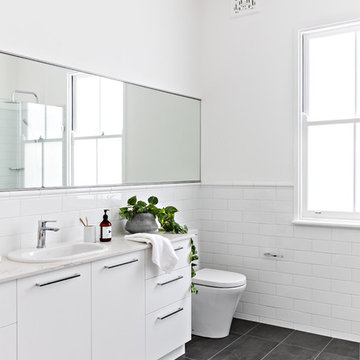
Пример оригинального дизайна: ванная комната в современном стиле с плоскими фасадами, белыми фасадами, раздельным унитазом, белой плиткой, белыми стенами, душевой кабиной, накладной раковиной, серым полом и белой столешницей

Photo by Bret Gum
Wallpaper by Farrow & Ball
Vintage washstand converted to vanity with drop-in sink
Vintage medicine cabinets
Sconces by Rejuvenation
White small hex tile flooring
White wainscoting with green chair rail
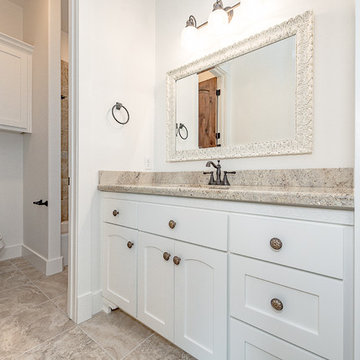
Guest bathroom with white painted shaker style cabinets, granite, framed mirror and bronze hardware.
Стильный дизайн: детская ванная комната среднего размера в стиле кантри с фасадами в стиле шейкер, белыми фасадами, душем над ванной, бежевой плиткой, керамической плиткой, белыми стенами, накладной раковиной, столешницей из гранита, разноцветным полом, шторкой для ванной, накладной ванной, раздельным унитазом, полом из керамической плитки, бежевой столешницей, нишей и тумбой под одну раковину - последний тренд
Стильный дизайн: детская ванная комната среднего размера в стиле кантри с фасадами в стиле шейкер, белыми фасадами, душем над ванной, бежевой плиткой, керамической плиткой, белыми стенами, накладной раковиной, столешницей из гранита, разноцветным полом, шторкой для ванной, накладной ванной, раздельным унитазом, полом из керамической плитки, бежевой столешницей, нишей и тумбой под одну раковину - последний тренд
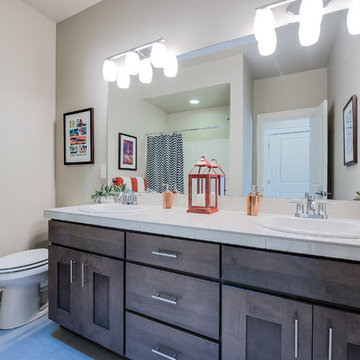
Greystone Homesite 125
На фото: огромная детская ванная комната в классическом стиле с фасадами в стиле шейкер, темными деревянными фасадами, раздельным унитазом, белой плиткой, керамической плиткой, белыми стенами, полом из керамогранита, накладной раковиной и столешницей из плитки с
На фото: огромная детская ванная комната в классическом стиле с фасадами в стиле шейкер, темными деревянными фасадами, раздельным унитазом, белой плиткой, керамической плиткой, белыми стенами, полом из керамогранита, накладной раковиной и столешницей из плитки с
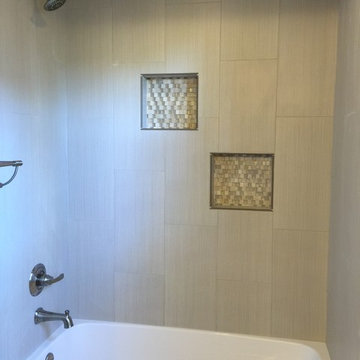
Пример оригинального дизайна: маленькая детская ванная комната в современном стиле с накладной раковиной, фасадами островного типа, белыми фасадами, столешницей из искусственного кварца, полновстраиваемой ванной, душем над ванной, бежевой плиткой, керамической плиткой, белыми стенами, полом из керамической плитки, раздельным унитазом, серым полом и открытым душем для на участке и в саду
Ванная комната с раздельным унитазом и накладной раковиной – фото дизайна интерьера
9