Ванная комната с раздельным унитазом и коричневой столешницей – фото дизайна интерьера
Сортировать:
Бюджет
Сортировать:Популярное за сегодня
161 - 180 из 2 848 фото
1 из 3

This guest bathroom has white marble tile in the shower and small herringbone mosaic on the floor. The shower tile is taken all the way to the ceiling to emphasize height and create a larger volume in an otherwise small space.
large 12 x24 marble tiles were cut down in three widths, to create a pleasing rhythm and pattern. The sink cabinet also has a marble top.
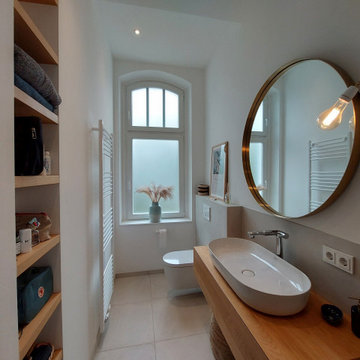
Düsseldorf, Modernisierung einer Stadtvilla.
Источник вдохновения для домашнего уюта: узкая и длинная ванная комната среднего размера в классическом стиле с плоскими фасадами, коричневыми фасадами, душем без бортиков, раздельным унитазом, бежевой плиткой, каменной плиткой, бежевыми стенами, полом из керамической плитки, душевой кабиной, настольной раковиной, столешницей из искусственного камня, бежевым полом, открытым душем, коричневой столешницей, тумбой под одну раковину и напольной тумбой
Источник вдохновения для домашнего уюта: узкая и длинная ванная комната среднего размера в классическом стиле с плоскими фасадами, коричневыми фасадами, душем без бортиков, раздельным унитазом, бежевой плиткой, каменной плиткой, бежевыми стенами, полом из керамической плитки, душевой кабиной, настольной раковиной, столешницей из искусственного камня, бежевым полом, открытым душем, коричневой столешницей, тумбой под одну раковину и напольной тумбой
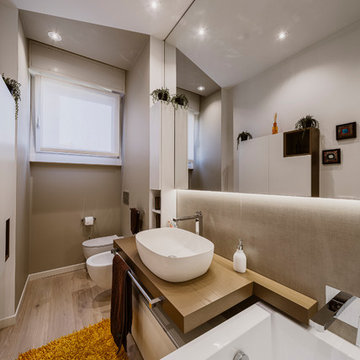
Vista del bagno ospiti caratterizzato da un lavabo singolo d'appoggio e un mobile in legno laccato a poro aperto fatto su misura e su disegno da un falegname.
Foto di Simone Marulli
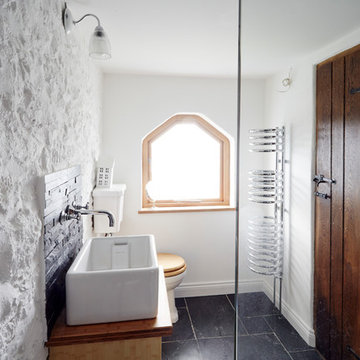
Источник вдохновения для домашнего уюта: маленькая ванная комната в стиле рустика с раковиной с несколькими смесителями, столешницей из дерева, раздельным унитазом, черной плиткой, каменной плиткой, белыми стенами, полом из известняка и коричневой столешницей для на участке и в саду

This master bathroom was completely gutted from the original space and enlarged by modifying the entry way. The bay window area was opened up with the use of free standing bath from Kohler. This allowed for a tall furniture style linen cabinet to be added near the entry for additional storage. The his and hers vanities are seperated by a beautiful mullioned glass cabinet and each person has a unique space with their own arched cubby lined in a gorgeous mosaic tile. The room was designed around a pillowed Elon Durango Limestone wainscot surrounding the space with an Emperado Dark 16x16 Limestone floor and slab countertops. The cabinetry was custom made locally to a specified finish.
Kate Benjamin photography
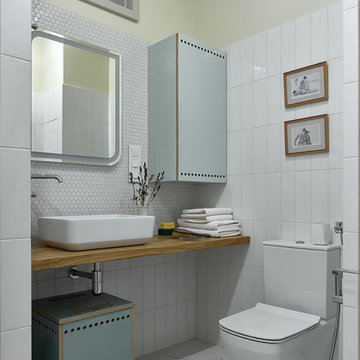
Стильный дизайн: ванная комната в стиле модернизм с плоскими фасадами, бирюзовыми фасадами, раздельным унитазом, белой плиткой, плиткой мозаикой, настольной раковиной, столешницей из дерева, белым полом и коричневой столешницей - последний тренд
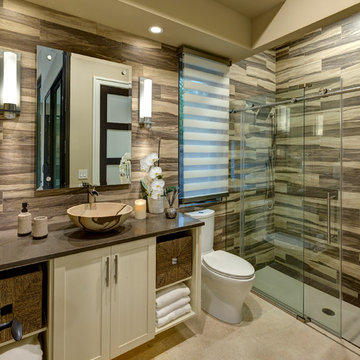
Пример оригинального дизайна: ванная комната в стиле неоклассика (современная классика) с настольной раковиной, фасадами в стиле шейкер, белыми фасадами, душем в нише, раздельным унитазом, разноцветной плиткой, бежевыми стенами и коричневой столешницей

This tiny home has a very unique and spacious bathroom. This tiny home has utilized space-saving design and put the bathroom vanity in the corner of the bathroom. Natural light in addition to track lighting makes this vanity perfect for getting ready in the morning. Triangle corner shelves give an added space for personal items to keep from cluttering the wood counter.
This contemporary, costal Tiny Home features a bathroom with a shower built out over the tongue of the trailer it sits on saving space and creating space in the bathroom. This shower has it's own clear roofing giving the shower a skylight. This allows tons of light to shine in on the beautiful blue tiles that shape this corner shower. Stainless steel planters hold ferns giving the shower an outdoor feel. With sunlight, plants, and a rain shower head above the shower, it is just like an outdoor shower only with more convenience and privacy. The curved glass shower door gives the whole tiny home bathroom a bigger feel while letting light shine through to the rest of the bathroom. The blue tile shower has niches; built-in shower shelves to save space making your shower experience even better. The frosted glass pocket door also allows light to shine through.

Идея дизайна: ванная комната среднего размера в стиле рустика с фасадами в стиле шейкер, фасадами цвета дерева среднего тона, душем в нише, раздельным унитазом, коричневой плиткой, керамической плиткой, бежевыми стенами, светлым паркетным полом, душевой кабиной, врезной раковиной, столешницей из искусственного камня, коричневым полом, открытым душем и коричневой столешницей
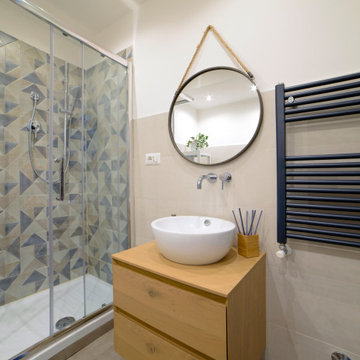
На фото: маленькая ванная комната в современном стиле с плоскими фасадами, угловым душем, раздельным унитазом, бежевой плиткой, керамогранитной плиткой, белыми стенами, полом из керамогранита, душевой кабиной, настольной раковиной, столешницей из дерева, бежевым полом, душем с раздвижными дверями, коричневой столешницей, тумбой под одну раковину, подвесной тумбой и фасадами цвета дерева среднего тона для на участке и в саду
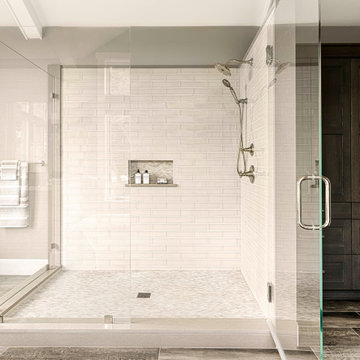
На фото: большая главная ванная комната в классическом стиле с темными деревянными фасадами, отдельно стоящей ванной, открытым душем, раздельным унитазом, серыми стенами, полом из керамогранита, врезной раковиной, столешницей из кварцита, душем с распашными дверями, коричневой столешницей, тумбой под две раковины и напольной тумбой с

This tiny home has a very unique and spacious bathroom. The triangular cut mango slab with the vessel sink conserves space while looking sleek and elegant, and the shower has not been stuck in a corner but instead is constructed as a whole new corner to the room! Yes, this bathroom has five right angles. Sunlight from the sunroof above fills the whole room. A curved glass shower door, as well as a frosted glass bathroom door, allows natural light to pass from one room to another.
This tiny home has utilized space-saving design and put the bathroom vanity in the corner of the bathroom. Natural light in addition to track lighting makes this vanity perfect for getting ready in the morning. Triangle corner shelves give an added space for personal items to keep from cluttering the wood counter. This contemporary, costal Tiny Home features a bathroom with a shower built out over the tongue of the trailer it sits on saving space and creating space in the bathroom. This shower has it's own clear roofing giving the shower a skylight. This allows tons of light to shine in on the beautiful blue tiles that shape this corner shower. Stainless steel planters hold ferns giving the shower an outdoor feel. With sunlight, plants, and a rain shower head above the shower, it is just like an outdoor shower only with more convenience and privacy. The curved glass shower door gives the whole tiny home bathroom a bigger feel while letting light shine through to the rest of the bathroom. The blue tile shower has niches; built-in shower shelves to save space making your shower experience even better. The bathroom door is a pocket door, saving space in both the bathroom and kitchen to the other side. The frosted glass pocket door also allows light to shine through.
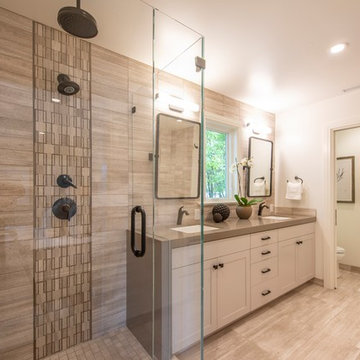
Свежая идея для дизайна: большая главная ванная комната в стиле неоклассика (современная классика) с фасадами в стиле шейкер, белыми фасадами, полновстраиваемой ванной, угловым душем, раздельным унитазом, коричневой плиткой, мраморной плиткой, белыми стенами, мраморным полом, врезной раковиной, столешницей из искусственного кварца, коричневым полом, душем с распашными дверями и коричневой столешницей - отличное фото интерьера
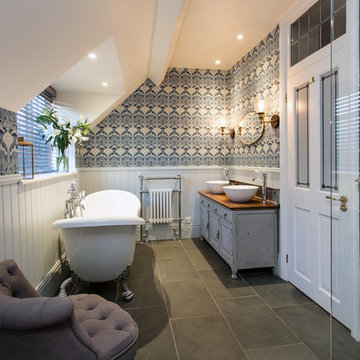
Rebecca Faith Photography
На фото: детская ванная комната среднего размера в викторианском стиле с фасадами в стиле шейкер, серыми фасадами, отдельно стоящей ванной, открытым душем, раздельным унитазом, серой плиткой, плиткой из сланца, серыми стенами, полом из сланца, консольной раковиной, столешницей из дерева, серым полом, открытым душем и коричневой столешницей с
На фото: детская ванная комната среднего размера в викторианском стиле с фасадами в стиле шейкер, серыми фасадами, отдельно стоящей ванной, открытым душем, раздельным унитазом, серой плиткой, плиткой из сланца, серыми стенами, полом из сланца, консольной раковиной, столешницей из дерева, серым полом, открытым душем и коричневой столешницей с
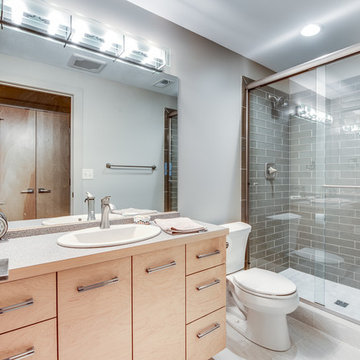
Guest bath with porcelain floor tile and glass wall tile
Photo by Sarah Terranova
Свежая идея для дизайна: ванная комната среднего размера в стиле ретро с плоскими фасадами, светлыми деревянными фасадами, душем в нише, раздельным унитазом, бежевой плиткой, стеклянной плиткой, серыми стенами, полом из керамогранита, душевой кабиной, накладной раковиной, столешницей из ламината, серым полом, душем с раздвижными дверями и коричневой столешницей - отличное фото интерьера
Свежая идея для дизайна: ванная комната среднего размера в стиле ретро с плоскими фасадами, светлыми деревянными фасадами, душем в нише, раздельным унитазом, бежевой плиткой, стеклянной плиткой, серыми стенами, полом из керамогранита, душевой кабиной, накладной раковиной, столешницей из ламината, серым полом, душем с раздвижными дверями и коричневой столешницей - отличное фото интерьера
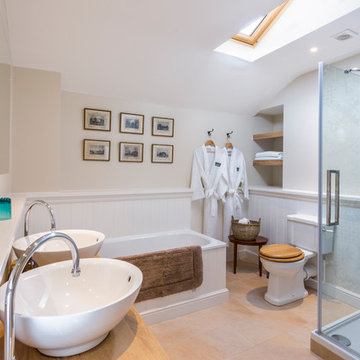
© Laetitia Jourdan Photography
Источник вдохновения для домашнего уюта: ванная комната среднего размера в стиле кантри с фасадами цвета дерева среднего тона, угловой ванной, угловым душем, раздельным унитазом, бежевыми стенами, душевой кабиной, настольной раковиной, столешницей из дерева, бежевым полом, душем с распашными дверями и коричневой столешницей
Источник вдохновения для домашнего уюта: ванная комната среднего размера в стиле кантри с фасадами цвета дерева среднего тона, угловой ванной, угловым душем, раздельным унитазом, бежевыми стенами, душевой кабиной, настольной раковиной, столешницей из дерева, бежевым полом, душем с распашными дверями и коричневой столешницей

Kris Palen
На фото: главная ванная комната среднего размера в стиле неоклассика (современная классика) с искусственно-состаренными фасадами, отдельно стоящей ванной, душем в нише, раздельным унитазом, стеклянной плиткой, синими стенами, настольной раковиной, столешницей из дерева, синей плиткой, полом из керамогранита, серым полом, душем с распашными дверями, коричневой столешницей и открытыми фасадами
На фото: главная ванная комната среднего размера в стиле неоклассика (современная классика) с искусственно-состаренными фасадами, отдельно стоящей ванной, душем в нише, раздельным унитазом, стеклянной плиткой, синими стенами, настольной раковиной, столешницей из дерева, синей плиткой, полом из керамогранита, серым полом, душем с распашными дверями, коричневой столешницей и открытыми фасадами

Amazing Colorado Lodge Style Custom Built Home in Eagles Landing Neighborhood of Saint Augusta, Mn - Build by Werschay Homes.
-James Gray Photography
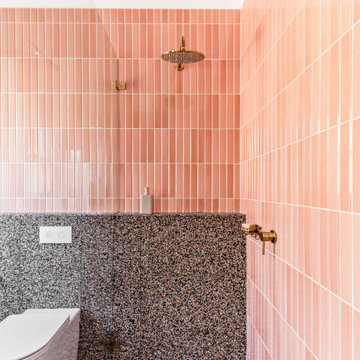
На фото: главная ванная комната среднего размера в скандинавском стиле с фасадами цвета дерева среднего тона, отдельно стоящей ванной, открытым душем, раздельным унитазом, розовой плиткой, керамической плиткой, розовыми стенами, полом из терраццо, подвесной раковиной, столешницей из дерева, разноцветным полом, открытым душем, коричневой столешницей, тумбой под одну раковину и подвесной тумбой

This transformation started with a builder grade bathroom and was expanded into a sauna wet room. With cedar walls and ceiling and a custom cedar bench, the sauna heats the space for a relaxing dry heat experience. The goal of this space was to create a sauna in the secondary bathroom and be as efficient as possible with the space. This bathroom transformed from a standard secondary bathroom to a ergonomic spa without impacting the functionality of the bedroom.
This project was super fun, we were working inside of a guest bedroom, to create a functional, yet expansive bathroom. We started with a standard bathroom layout and by building out into the large guest bedroom that was used as an office, we were able to create enough square footage in the bathroom without detracting from the bedroom aesthetics or function. We worked with the client on her specific requests and put all of the materials into a 3D design to visualize the new space.
Houzz Write Up: https://www.houzz.com/magazine/bathroom-of-the-week-stylish-spa-retreat-with-a-real-sauna-stsetivw-vs~168139419
The layout of the bathroom needed to change to incorporate the larger wet room/sauna. By expanding the room slightly it gave us the needed space to relocate the toilet, the vanity and the entrance to the bathroom allowing for the wet room to have the full length of the new space.
This bathroom includes a cedar sauna room that is incorporated inside of the shower, the custom cedar bench follows the curvature of the room's new layout and a window was added to allow the natural sunlight to come in from the bedroom. The aromatic properties of the cedar are delightful whether it's being used with the dry sauna heat and also when the shower is steaming the space. In the shower are matching porcelain, marble-look tiles, with architectural texture on the shower walls contrasting with the warm, smooth cedar boards. Also, by increasing the depth of the toilet wall, we were able to create useful towel storage without detracting from the room significantly.
This entire project and client was a joy to work with.
Ванная комната с раздельным унитазом и коричневой столешницей – фото дизайна интерьера
9