Ванная комната с раздельным унитазом и деревянными стенами – фото дизайна интерьера
Сортировать:
Бюджет
Сортировать:Популярное за сегодня
121 - 140 из 244 фото
1 из 3
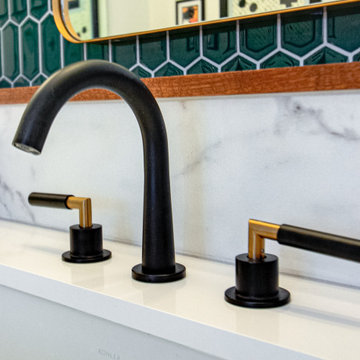
Leave the concrete jungle behind as you step into the serene colors of nature brought together in this couples shower spa. Luxurious Gold fixtures play against deep green picket fence tile and cool marble veining to calm, inspire and refresh your senses at the end of the day.
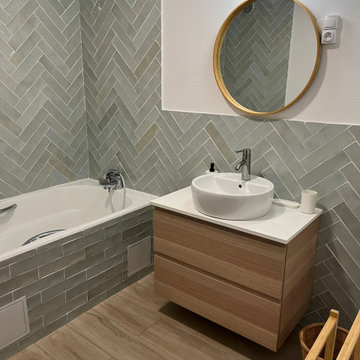
La salle de bain de ce projet a également été métamorphosée. Nous avons carrelé tous les murs avec ce joli carrelage vert, et mis du carrelage imitation parquet au sol.
Le mélange de vert et de bois apporte une touche de cosyness.
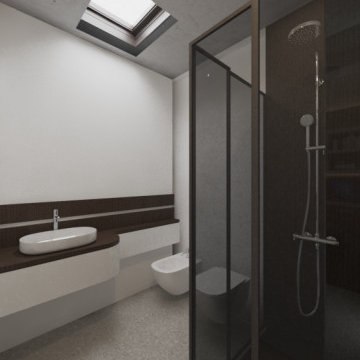
Ispirata alla tipologia a corte del baglio siciliano, la residenza è immersa in un ampio oliveto e si sviluppa su pianta quadrata da 30 x 30 m, con un corpo centrale e due ali simmetriche che racchiudono una corte interna.
L’accesso principale alla casa è raggiungibile da un lungo sentiero che attraversa l’oliveto e porta all’ ampio cancello scorrevole, centrale rispetto al prospetto principale e che permette di accedere sia a piedi che in auto.
Le due ali simmetriche contengono rispettivamente la zona notte e una zona garage per ospitare auto d’epoca da collezione, mentre il corpo centrale è costituito da un ampio open space per cucina e zona living, che nella zona a destra rispetto all’ingresso è collegata ad un’ala contenente palestra e zona musica.
Un’ala simmetrica a questa contiene la camera da letto padronale con zona benessere, bagno turco, bagno e cabina armadio. I due corpi sono separati da un’ampia veranda collegata visivamente e funzionalmente agli spazi della zona giorno, accessibile anche dall’ingresso secondario della proprietà. In asse con questo ambiente è presente uno spazio piscina, immerso nel verde del giardino.
La posizione delle ampie vetrate permette una continuità visiva tra tutti gli ambienti della casa, sia interni che esterni, mentre l’uitlizzo di ampie pannellature in brise soleil permette di gestire sia il grado di privacy desiderata che l’irraggiamento solare in ingresso.
La distribuzione interna è finalizzata a massimizzare ulteriormente la percezione degli spazi, con lunghi percorsi continui che definiscono gli spazi funzionali e accompagnano lo sguardo verso le aperture sul giardino o sulla corte interna.
In contrasto con la semplicità dell’intonaco bianco e delle forme essenziali della facciata, è stata scelta una palette colori naturale, ma intensa, con texture ricche come la pietra d’iseo a pavimento e le venature del noce per la falegnameria.
Solo la zona garage, separata da un ampio cristallo dalla zona giorno, presenta una texture di cemento nudo a vista, per creare un piacevole contrasto con la raffinata superficie delle automobili.
Inspired by sicilian ‘baglio’, the house is surrounded by a wide olive tree grove and its floorplan is based on 30 x 30 sqm square, the building is shaped like a C figure, with two symmetrical wings embracing a regular inner courtyard.
The white simple rectangular main façade is divided by a wide portal that gives access to the house both by
car and by foot.
The two symmetrical wings above described are designed to contain a garage for collectible luxury vintage cars on the right and the bedrooms on the left.
The main central body will contain a wide open space while a protruding small wing on the right will host a cosy gym and music area.
The same wing, repeated symmetrically on the right side will host the main bedroom with spa, sauna and changing room. In between the two protruding objects, a wide veranda, accessible also via a secondary entrance, aligns the inner open space with the pool area.
The wide windows allow visual connection between all the various spaces, including outdoor ones.
The simple color palette and the austerity of the outdoor finishes led to the choosing of richer textures for the indoors such as ‘pietra d’iseo’ and richly veined walnut paneling. The garage area is the only one characterized by a rough naked concrete finish on the walls, in contrast with the shiny polish of the cars’ bodies.
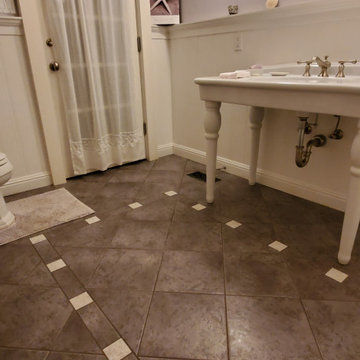
This was a remodel to have a Coastal Victorian flair.
The door molding was boxed out so that the added wainscoting and crown would butt into the frame. The paint color was custom mixed, The vanity console is Koher. The floor and crown molding was also added.
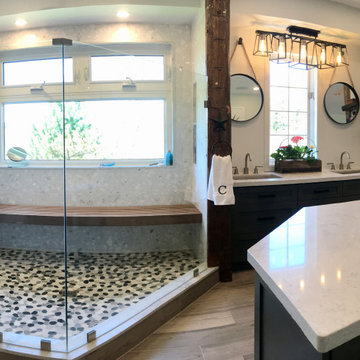
На фото: главный совмещенный санузел в стиле неоклассика (современная классика) с фасадами в стиле шейкер, коричневыми фасадами, накладной ванной, угловым душем, раздельным унитазом, серой плиткой, керамогранитной плиткой, полом из плитки под дерево, врезной раковиной, столешницей из искусственного кварца, коричневым полом, душем с распашными дверями, серой столешницей, тумбой под две раковины, встроенной тумбой, балками на потолке и деревянными стенами с
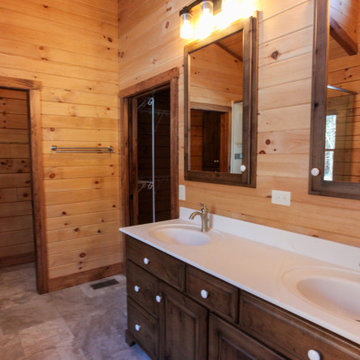
Пример оригинального дизайна: главная ванная комната в стиле рустика с фасадами с выступающей филенкой, фасадами цвета дерева среднего тона, накладной ванной, раздельным унитазом, монолитной раковиной, белой столешницей, тумбой под две раковины, встроенной тумбой, деревянным потолком, деревянными стенами, светлым паркетным полом, желтым полом, душем с распашными дверями, душем в нише и сиденьем для душа
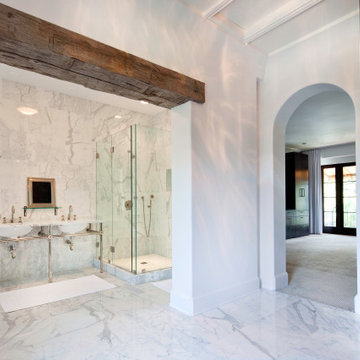
Стильный дизайн: большая главная ванная комната в современном стиле с тумбой под две раковины, встроенной тумбой, открытыми фасадами, белыми фасадами, отдельно стоящей ванной, угловым душем, раздельным унитазом, белой плиткой, мраморной плиткой, белыми стенами, мраморным полом, врезной раковиной, мраморной столешницей, белым полом, душем с распашными дверями, белой столешницей, нишей, балками на потолке и деревянными стенами - последний тренд
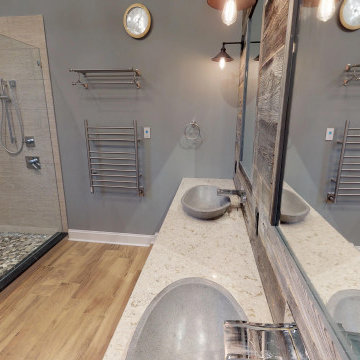
This master bathroom was plain and boring, but was full of potential when we began this renovation. With a vaulted ceiling and plenty of room, this space was ready for a complete transformation. The wood accent wall ties in beautifully with the exposed wooden beams across the ceiling. The chandelier and more modern elements like the tilework and soaking tub balance the rustic aspects of this design to keep it cozy but elegant.
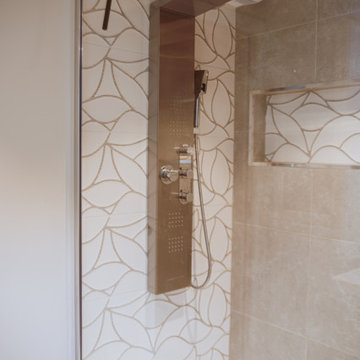
Cette salle d'eau avec WC indépendant a été créé à partir d'un WC existant dans une très grande chambre d'amis.
La chambre a été cloisonné sur une partie et le dressing existant déposé. Une ouverture sur le couloir a été créé afin de permettre un accès direct sans passer par la chambre. Ainsi cela donne sur un SAS permettant l'indépendance du WC par rapport à la nouvelle salle d'eau.
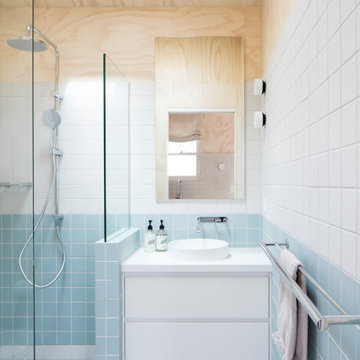
Inner city self contained studio with the first floor containing a kitchenette, bathroom and open plan living/bedroom. Limed plywood lining to walls and ceiling. Tiled bathroom.
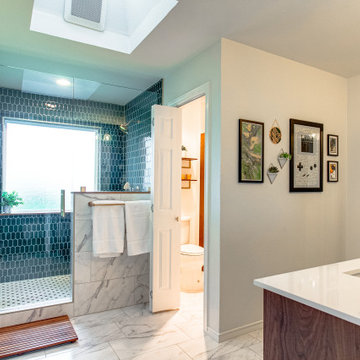
Leave the concrete jungle behind as you step into the serene colors of nature brought together in this couples shower spa. Luxurious Gold fixtures play against deep green picket fence tile and cool marble veining to calm, inspire and refresh your senses at the end of the day.
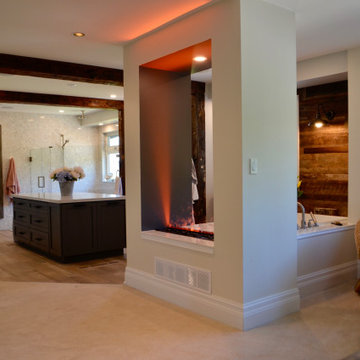
Свежая идея для дизайна: главный совмещенный санузел в стиле неоклассика (современная классика) с фасадами в стиле шейкер, коричневыми фасадами, накладной ванной, угловым душем, раздельным унитазом, серой плиткой, керамогранитной плиткой, полом из плитки под дерево, врезной раковиной, столешницей из искусственного кварца, коричневым полом, душем с распашными дверями, серой столешницей, тумбой под две раковины, встроенной тумбой, балками на потолке и деревянными стенами - отличное фото интерьера
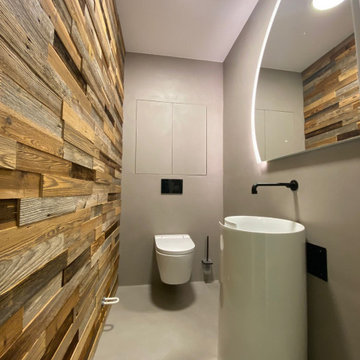
Свежая идея для дизайна: маленький главный, серо-белый совмещенный санузел в современном стиле с серыми фасадами, раздельным унитазом, серыми стенами, бетонным полом, раковиной с пьедесталом, столешницей из искусственного камня, серым полом, коричневой столешницей, тумбой под одну раковину, подвесной тумбой, кессонным потолком и деревянными стенами для на участке и в саду - отличное фото интерьера
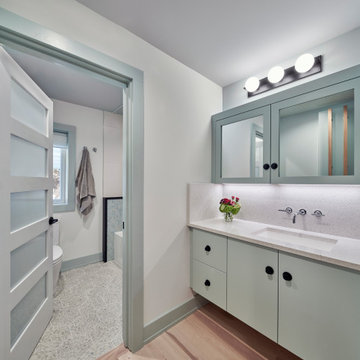
© Lassiter Photography | ReVision Design/Remodeling | ReVisionCharlotte.com
Стильный дизайн: детская ванная комната среднего размера в стиле ретро с плоскими фасадами, бирюзовыми фасадами, ванной в нише, душем над ванной, раздельным унитазом, белой плиткой, керамогранитной плиткой, белыми стенами, светлым паркетным полом, врезной раковиной, столешницей из искусственного кварца, коричневым полом, шторкой для ванной, белой столешницей, нишей, тумбой под одну раковину, подвесной тумбой и деревянными стенами - последний тренд
Стильный дизайн: детская ванная комната среднего размера в стиле ретро с плоскими фасадами, бирюзовыми фасадами, ванной в нише, душем над ванной, раздельным унитазом, белой плиткой, керамогранитной плиткой, белыми стенами, светлым паркетным полом, врезной раковиной, столешницей из искусственного кварца, коричневым полом, шторкой для ванной, белой столешницей, нишей, тумбой под одну раковину, подвесной тумбой и деревянными стенами - последний тренд
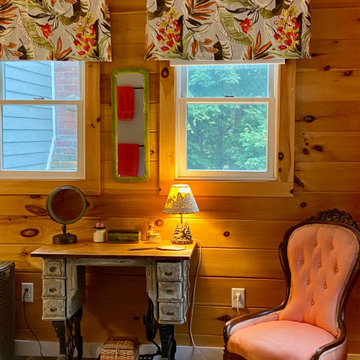
This bathroom combined two very different spaces. The entry to the home which had no walkway and was never used was combined with a laundry room to create a new bath closer to the new 1st floor bedroom.
Antiques and vintage furniture were used in this room as well as throughout the house to give a timeless lived-in feel to the spaces.
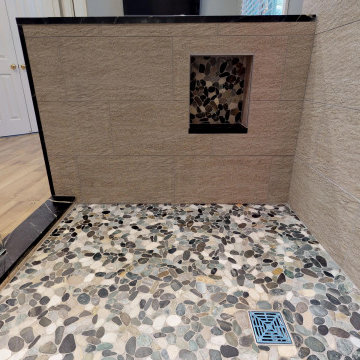
This master bathroom was plain and boring, but was full of potential when we began this renovation. With a vaulted ceiling and plenty of room, this space was ready for a complete transformation. The wood accent wall ties in beautifully with the exposed wooden beams across the ceiling. The chandelier and more modern elements like the tilework and soaking tub balance the rustic aspects of this design to keep it cozy but elegant.
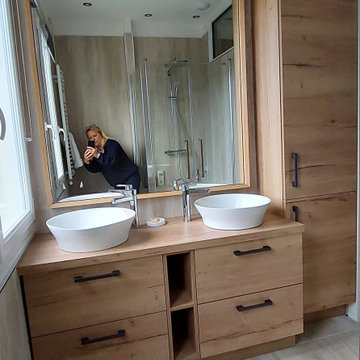
Meuble de salle de bain en décor chêne naturel identique à celui de la cuisine, du salon et de la salle à manger ainsi que des WC.
Источник вдохновения для домашнего уюта: главная ванная комната среднего размера в морском стиле с фасадами с декоративным кантом, светлыми деревянными фасадами, двойным душем, раздельным унитазом, бежевыми стенами, светлым паркетным полом, настольной раковиной, столешницей из дерева, бежевым полом, душем с распашными дверями, бежевой столешницей, тумбой под две раковины, напольной тумбой, деревянными стенами и панелями на стенах
Источник вдохновения для домашнего уюта: главная ванная комната среднего размера в морском стиле с фасадами с декоративным кантом, светлыми деревянными фасадами, двойным душем, раздельным унитазом, бежевыми стенами, светлым паркетным полом, настольной раковиной, столешницей из дерева, бежевым полом, душем с распашными дверями, бежевой столешницей, тумбой под две раковины, напольной тумбой, деревянными стенами и панелями на стенах
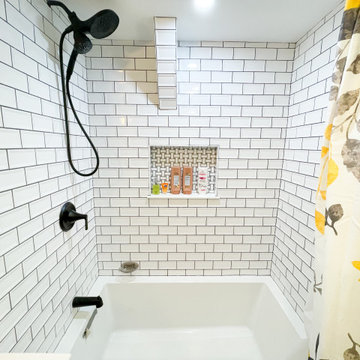
Complete guest bath remodel. White subway tiles. Custom niche. Soaking tub. Furniture style vanity. Shiplap wall treatment.
Стильный дизайн: детская ванная комната среднего размера в стиле кантри с фасадами с утопленной филенкой, фасадами цвета дерева среднего тона, ванной в нише, душем над ванной, раздельным унитазом, белой плиткой, керамогранитной плиткой, зелеными стенами, полом из керамической плитки, монолитной раковиной, столешницей из искусственного камня, бежевым полом, шторкой для ванной, белой столешницей, нишей, тумбой под одну раковину, напольной тумбой, деревянным потолком и деревянными стенами - последний тренд
Стильный дизайн: детская ванная комната среднего размера в стиле кантри с фасадами с утопленной филенкой, фасадами цвета дерева среднего тона, ванной в нише, душем над ванной, раздельным унитазом, белой плиткой, керамогранитной плиткой, зелеными стенами, полом из керамической плитки, монолитной раковиной, столешницей из искусственного камня, бежевым полом, шторкой для ванной, белой столешницей, нишей, тумбой под одну раковину, напольной тумбой, деревянным потолком и деревянными стенами - последний тренд
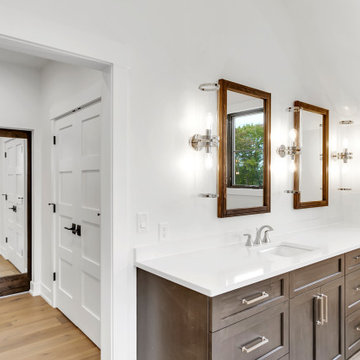
Master vanity
Источник вдохновения для домашнего уюта: большая главная ванная комната в стиле рустика с фасадами в стиле шейкер, коричневыми фасадами, отдельно стоящей ванной, двойным душем, раздельным унитазом, серой плиткой, керамогранитной плиткой, белыми стенами, светлым паркетным полом, врезной раковиной, столешницей из кварцита, коричневым полом, душем с распашными дверями, белой столешницей, нишей, тумбой под две раковины, встроенной тумбой, деревянным потолком и деревянными стенами
Источник вдохновения для домашнего уюта: большая главная ванная комната в стиле рустика с фасадами в стиле шейкер, коричневыми фасадами, отдельно стоящей ванной, двойным душем, раздельным унитазом, серой плиткой, керамогранитной плиткой, белыми стенами, светлым паркетным полом, врезной раковиной, столешницей из кварцита, коричневым полом, душем с распашными дверями, белой столешницей, нишей, тумбой под две раковины, встроенной тумбой, деревянным потолком и деревянными стенами
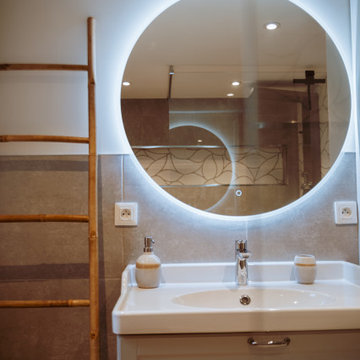
Cette salle d'eau avec WC indépendant a été créé à partir d'un WC existant dans une très grande chambre d'amis.
La chambre a été cloisonné sur une partie et le dressing existant déposé. Une ouverture sur le couloir a été créé afin de permettre un accès direct sans passer par la chambre. Ainsi cela donne sur un SAS permettant l'indépendance du WC par rapport à la nouvelle salle d'eau.
Ванная комната с раздельным унитазом и деревянными стенами – фото дизайна интерьера
7