Ванная комната с раковиной с пьедесталом и подвесной тумбой – фото дизайна интерьера
Сортировать:
Бюджет
Сортировать:Популярное за сегодня
41 - 60 из 324 фото
1 из 3
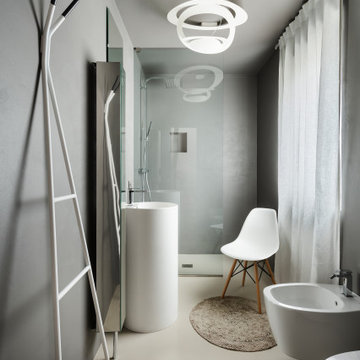
На фото: совмещенный санузел среднего размера в современном стиле с стеклянными фасадами, белыми фасадами, инсталляцией, серыми стенами, бетонным полом, душевой кабиной, раковиной с пьедесталом, серым полом, открытым душем, тумбой под одну раковину и подвесной тумбой с
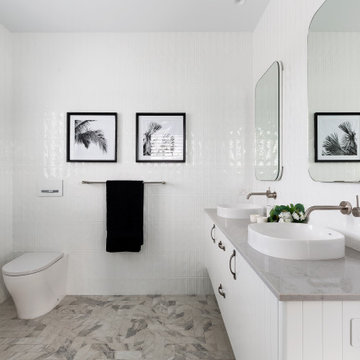
Источник вдохновения для домашнего уюта: главная ванная комната среднего размера в морском стиле с фасадами с утопленной филенкой, белыми фасадами, открытым душем, инсталляцией, белой плиткой, керамогранитной плиткой, белыми стенами, полом из керамической плитки, раковиной с пьедесталом, столешницей из гранита, бежевым полом, открытым душем, серой столешницей, тумбой под две раковины и подвесной тумбой
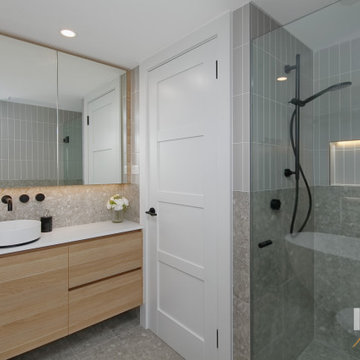
Main Bathroom – Greys & Timber Warmth
This main bathroom comes with all the right moves.
Firstly, the soft grey and white terrazzo. Taken from the floor to halfway up the wall. A tile that creates interest yet is not busy. We love how the niche is from the same tile, creating a flow and the eye is not distracted. The niche is lit with an LED strip, which we love. Who doesn’t love extra lighting to create mood and ambience. The niche is finished with black trim to match the accessories.
This isn’t a large space so by laying the subway tile in a vertical block your eye is drawn up, elongating the room, and making it appear larger. The black vertical towel rails keep with the theme along with the freestanding black bath mixer.
The freestanding bath was a great choice, it is allowing the bath to command the room, standing as a statement. An insert bath which would have had to cling to the walls and would have gotten lost with the terrazzo tile.
The shower comes with its own lit niche, vertical shower head and farmless shower screen. Tiles match the rest of the room, continuing the vertical subway and terrazzo.
As a main bathroom storage is always front of mind. A custom vanity has been created to fit the space, timber veneer finish adds warmth to the room, along with the white Caesarstone top.
The shaving cabinet is custom built with a mirror running the full length which reflects the light from the opposite window. Making the space appear bigger and brighter.
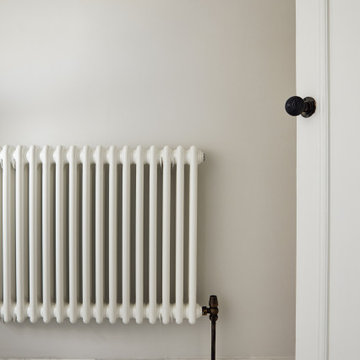
Photography Beth Davis
Стильный дизайн: детская ванная комната среднего размера в современном стиле с накладной ванной, душем над ванной, мраморным полом, раковиной с пьедесталом, душем с распашными дверями, тумбой под одну раковину, подвесной тумбой и сводчатым потолком - последний тренд
Стильный дизайн: детская ванная комната среднего размера в современном стиле с накладной ванной, душем над ванной, мраморным полом, раковиной с пьедесталом, душем с распашными дверями, тумбой под одну раковину, подвесной тумбой и сводчатым потолком - последний тренд
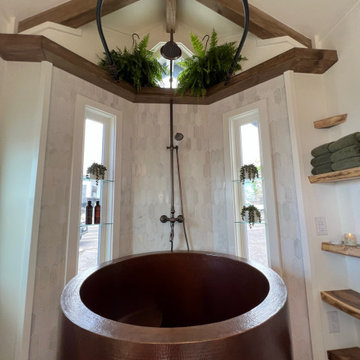
There was the desire for a tub so a tub they got! This gorgeous copper soaking tub sits centered in the bathroom so it's the first thing you see when looking through the pocket door. The tub sits nestled in the bump-out so does not intrude. We don't have it pictured here, but there is a round curtain rod and long fabric shower curtains drape down around the tub to catch any splashes when the shower is in use and also offer privacy doubling as window curtains for the long slender 1x6 windows that illuminate the shiny hammered metal. Accent beams above are consistent with the exposed ceiling beams and grant a ledge to place items and decorate with plants. The shower rod is drilled up through the beam, centered with the tub raining down from above. Glass shelves are waterproof, easy to clean and let the natural light pass through unobstructed. Thick natural edge floating wooden shelves shelves perfectly match the vanity countertop as if with no hard angles only smooth faces. The entire bathroom floor is tiled to you can step out of the tub wet.

Twin Peaks House is a vibrant extension to a grand Edwardian homestead in Kensington.
Originally built in 1913 for a wealthy family of butchers, when the surrounding landscape was pasture from horizon to horizon, the homestead endured as its acreage was carved up and subdivided into smaller terrace allotments. Our clients discovered the property decades ago during long walks around their neighbourhood, promising themselves that they would buy it should the opportunity ever arise.
Many years later the opportunity did arise, and our clients made the leap. Not long after, they commissioned us to update the home for their family of five. They asked us to replace the pokey rear end of the house, shabbily renovated in the 1980s, with a generous extension that matched the scale of the original home and its voluminous garden.
Our design intervention extends the massing of the original gable-roofed house towards the back garden, accommodating kids’ bedrooms, living areas downstairs and main bedroom suite tucked away upstairs gabled volume to the east earns the project its name, duplicating the main roof pitch at a smaller scale and housing dining, kitchen, laundry and informal entry. This arrangement of rooms supports our clients’ busy lifestyles with zones of communal and individual living, places to be together and places to be alone.
The living area pivots around the kitchen island, positioned carefully to entice our clients' energetic teenaged boys with the aroma of cooking. A sculpted deck runs the length of the garden elevation, facing swimming pool, borrowed landscape and the sun. A first-floor hideout attached to the main bedroom floats above, vertical screening providing prospect and refuge. Neither quite indoors nor out, these spaces act as threshold between both, protected from the rain and flexibly dimensioned for either entertaining or retreat.
Galvanised steel continuously wraps the exterior of the extension, distilling the decorative heritage of the original’s walls, roofs and gables into two cohesive volumes. The masculinity in this form-making is balanced by a light-filled, feminine interior. Its material palette of pale timbers and pastel shades are set against a textured white backdrop, with 2400mm high datum adding a human scale to the raked ceilings. Celebrating the tension between these design moves is a dramatic, top-lit 7m high void that slices through the centre of the house. Another type of threshold, the void bridges the old and the new, the private and the public, the formal and the informal. It acts as a clear spatial marker for each of these transitions and a living relic of the home’s long history.
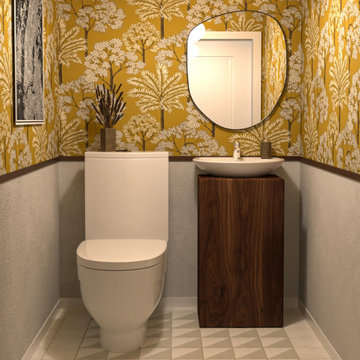
Источник вдохновения для домашнего уюта: маленькая ванная комната в стиле фьюжн с фасадами островного типа, темными деревянными фасадами, полом из керамической плитки, раковиной с пьедесталом, столешницей из дерева, серым полом, коричневой столешницей, тумбой под одну раковину, подвесной тумбой и обоями на стенах для на участке и в саду
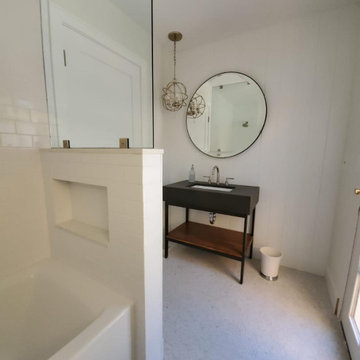
After pictures! Feels large and open!
Пример оригинального дизайна: маленькая детская ванная комната в современном стиле с открытыми фасадами, серыми фасадами, ванной в нише, душем над ванной, унитазом-моноблоком, белой плиткой, плиткой кабанчик, белыми стенами, полом из керамогранита, раковиной с пьедесталом, столешницей из бетона, разноцветным полом, шторкой для ванной, серой столешницей, нишей, тумбой под одну раковину и подвесной тумбой для на участке и в саду
Пример оригинального дизайна: маленькая детская ванная комната в современном стиле с открытыми фасадами, серыми фасадами, ванной в нише, душем над ванной, унитазом-моноблоком, белой плиткой, плиткой кабанчик, белыми стенами, полом из керамогранита, раковиной с пьедесталом, столешницей из бетона, разноцветным полом, шторкой для ванной, серой столешницей, нишей, тумбой под одну раковину и подвесной тумбой для на участке и в саду
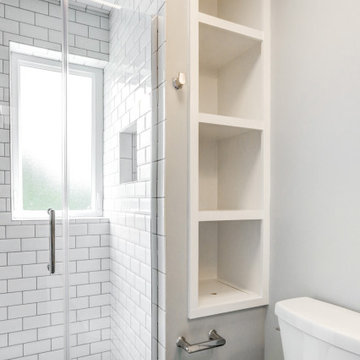
Small city bathroom with functional layout. White subway tile shower, build in shelves, pedestal sink, and vinyl plank floors.
Идея дизайна: маленькая главная ванная комната в стиле модернизм с душем в нише, раздельным унитазом, белой плиткой, керамической плиткой, серыми стенами, полом из винила, раковиной с пьедесталом, серым полом, душем с распашными дверями, тумбой под одну раковину и подвесной тумбой для на участке и в саду
Идея дизайна: маленькая главная ванная комната в стиле модернизм с душем в нише, раздельным унитазом, белой плиткой, керамической плиткой, серыми стенами, полом из винила, раковиной с пьедесталом, серым полом, душем с распашными дверями, тумбой под одну раковину и подвесной тумбой для на участке и в саду
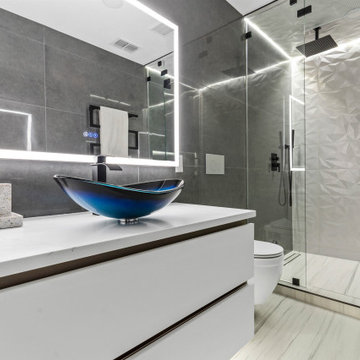
Our favorite project to date done in #thecolonytx!
It combines the joy of creating something beautiful that you adore with the thrill of a challenge. This bathroom boasts a stunning modern design, including a floating vanity, a sleek floating toilet, a smart mirror, and ample lighting.
The steam shower powered by the Mr. Steam MS-400 unit takes the cake as the true standout feature. It can be controlled through a panel within the shower and via a Bluetooth connection using your phone for ultimate convenience. Just think of the luxury of coming home from a long day and being able to set your steam shower from the comfort of your couch.
If you're looking to revamp your bathroom or kitchen, look no further. Get in touch with us now!
469-919-9883
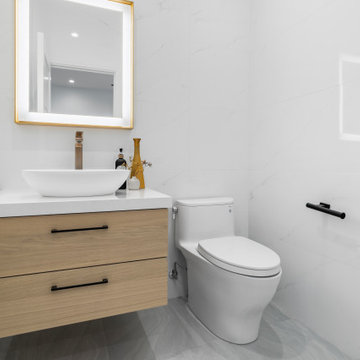
На фото: большая ванная комната в стиле модернизм с фасадами островного типа, светлыми деревянными фасадами, унитазом-моноблоком, белой плиткой, керамогранитной плиткой, белыми стенами, полом из керамогранита, раковиной с пьедесталом, столешницей из искусственного кварца, серым полом, белой столешницей, тумбой под одну раковину, подвесной тумбой и душевой кабиной с
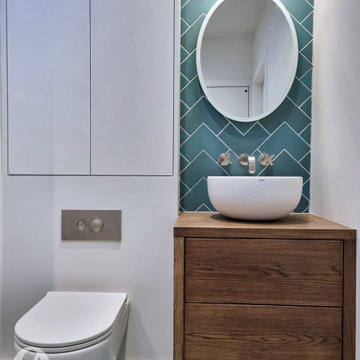
Modern walnut stained oak vanity unit.
Идея дизайна: маленькая детская ванная комната: освещение в стиле модернизм с плоскими фасадами, фасадами цвета дерева среднего тона, накладной ванной, душем без бортиков, инсталляцией, зеленой плиткой, керамогранитной плиткой, белыми стенами, полом из керамогранита, раковиной с пьедесталом, столешницей из дерева, зеленым полом, душем с распашными дверями, коричневой столешницей, тумбой под одну раковину, подвесной тумбой и многоуровневым потолком для на участке и в саду
Идея дизайна: маленькая детская ванная комната: освещение в стиле модернизм с плоскими фасадами, фасадами цвета дерева среднего тона, накладной ванной, душем без бортиков, инсталляцией, зеленой плиткой, керамогранитной плиткой, белыми стенами, полом из керамогранита, раковиной с пьедесталом, столешницей из дерева, зеленым полом, душем с распашными дверями, коричневой столешницей, тумбой под одну раковину, подвесной тумбой и многоуровневым потолком для на участке и в саду
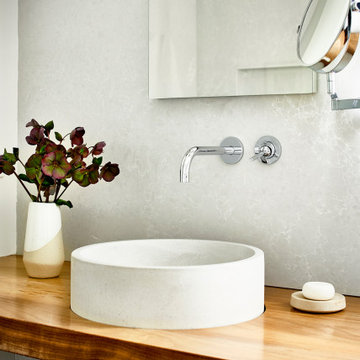
Идея дизайна: маленькая главная ванная комната в современном стиле с открытыми фасадами, светлыми деревянными фасадами, белой плиткой, плиткой из листового камня, раковиной с пьедесталом, столешницей из дерева, коричневой столешницей, тумбой под одну раковину и подвесной тумбой для на участке и в саду
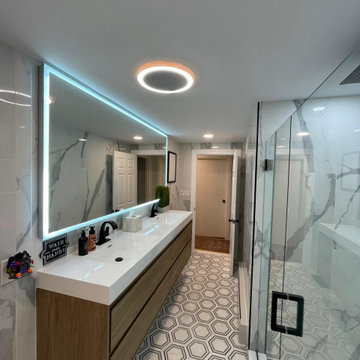
На фото: большая главная ванная комната в стиле модернизм с фасадами островного типа, светлыми деревянными фасадами, двойным душем, унитазом-моноблоком, серой плиткой, керамогранитной плиткой, серыми стенами, полом из керамогранита, раковиной с пьедесталом, столешницей из гранита, разноцветным полом, душем с распашными дверями, белой столешницей, нишей, тумбой под две раковины и подвесной тумбой с
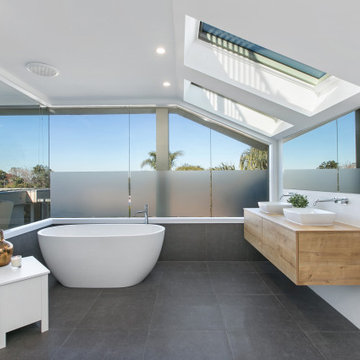
Свежая идея для дизайна: большая главная ванная комната в современном стиле с плоскими фасадами, светлыми деревянными фасадами, отдельно стоящей ванной, угловым душем, белой плиткой, керамогранитной плиткой, белыми стенами, полом из керамической плитки, раковиной с пьедесталом, столешницей из дерева, коричневым полом, душем с распашными дверями, коричневой столешницей, тумбой под две раковины и подвесной тумбой - отличное фото интерьера
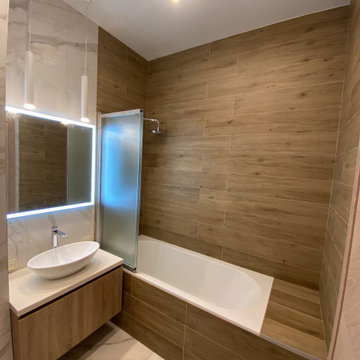
На фото: главная, серо-белая ванная комната среднего размера в современном стиле с плоскими фасадами, коричневыми фасадами, ванной в нише, душем над ванной, инсталляцией, серой плиткой, керамогранитной плиткой, коричневыми стенами, полом из керамогранита, раковиной с пьедесталом, столешницей из искусственного камня, серым полом, душем с раздвижными дверями, белой столешницей, зеркалом с подсветкой, тумбой под одну раковину, подвесной тумбой и многоуровневым потолком
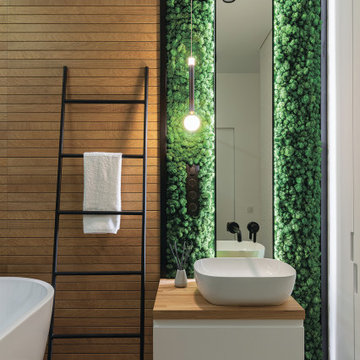
Свежая идея для дизайна: большой совмещенный санузел в современном стиле с открытыми фасадами, светлыми деревянными фасадами, отдельно стоящей ванной, душем над ванной, разноцветной плиткой, плиткой под дерево, разноцветными стенами, полом из керамогранита, душевой кабиной, раковиной с пьедесталом, бежевым полом, открытым душем, бежевой столешницей, тумбой под одну раковину и подвесной тумбой - отличное фото интерьера
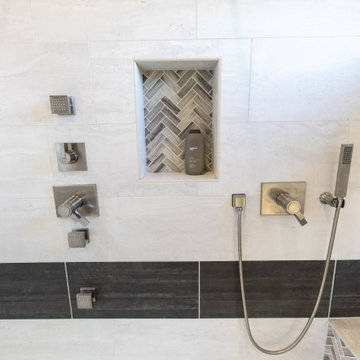
Trendy bathroom design in a southwestern home in Santa Fe - Houzz
На фото: большой главный совмещенный санузел в стиле модернизм с плоскими фасадами, серыми фасадами, отдельно стоящей ванной, двойным душем, унитазом-моноблоком, бежевой плиткой, бежевыми стенами, полом из плитки под дерево, раковиной с пьедесталом, столешницей из искусственного кварца, серым полом, душем с распашными дверями, белой столешницей, тумбой под две раковины, подвесной тумбой и деревянным потолком
На фото: большой главный совмещенный санузел в стиле модернизм с плоскими фасадами, серыми фасадами, отдельно стоящей ванной, двойным душем, унитазом-моноблоком, бежевой плиткой, бежевыми стенами, полом из плитки под дерево, раковиной с пьедесталом, столешницей из искусственного кварца, серым полом, душем с распашными дверями, белой столешницей, тумбой под две раковины, подвесной тумбой и деревянным потолком
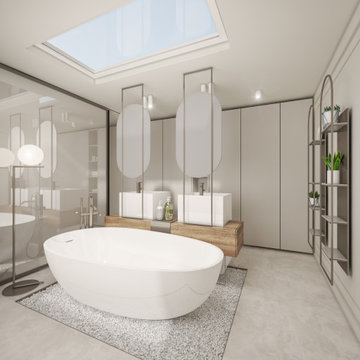
На фото: ванная комната среднего размера в современном стиле с открытыми фасадами, темными деревянными фасадами, отдельно стоящей ванной, двойным душем, инсталляцией, белой плиткой, белыми стенами, бетонным полом, раковиной с пьедесталом, столешницей из дерева, серым полом, душем с распашными дверями, тумбой под две раковины и подвесной тумбой
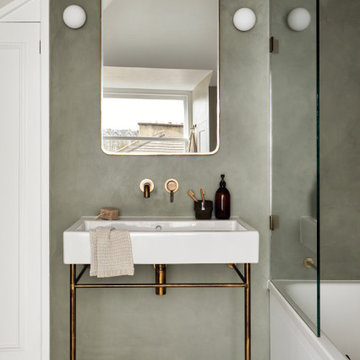
Photography Beth Davis
Свежая идея для дизайна: детская ванная комната среднего размера в современном стиле с накладной ванной, душем над ванной, мраморным полом, раковиной с пьедесталом, душем с распашными дверями, тумбой под одну раковину, подвесной тумбой и сводчатым потолком - отличное фото интерьера
Свежая идея для дизайна: детская ванная комната среднего размера в современном стиле с накладной ванной, душем над ванной, мраморным полом, раковиной с пьедесталом, душем с распашными дверями, тумбой под одну раковину, подвесной тумбой и сводчатым потолком - отличное фото интерьера
Ванная комната с раковиной с пьедесталом и подвесной тумбой – фото дизайна интерьера
3