Ванная комната с раковиной с пьедесталом и бежевым полом – фото дизайна интерьера
Сортировать:
Бюджет
Сортировать:Популярное за сегодня
81 - 100 из 1 133 фото
1 из 3
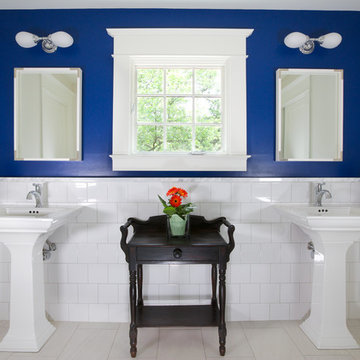
This Jack and Jill bathroom features double sinks, mirrors and lighting with a window in between letting the natural light in. The dark blue wall contrasts perfectly with the white square tile and white sinks. The floor features wide cream tile similar to the color of the other walls.
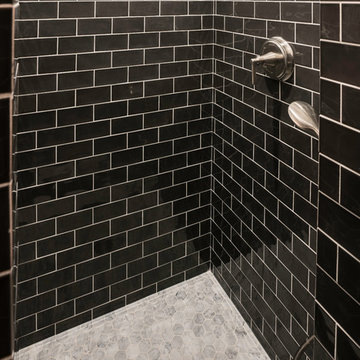
Пример оригинального дизайна: маленькая ванная комната в современном стиле с раздельным унитазом, черной плиткой, плиткой кабанчик, бежевыми стенами, полом из керамогранита, душевой кабиной, раковиной с пьедесталом и бежевым полом для на участке и в саду
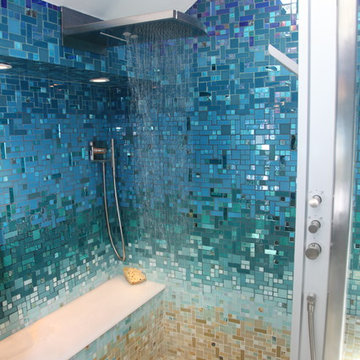
This completely custom bathroom is entirely covered in glass mosaic tiles! Except for the ceiling, we custom designed a glass mosaic hybrid from glossy glass tiles, ocean style bottle glass tiles, and mirrored tiles. This client had dreams of a Caribbean escape in their very own en suite, and we made their dreams come true! The top of the walls start with the deep blues of the ocean and then flow into teals and turquoises, light blues, and finally into the sandy colored floor. We can custom design and make anything you can dream of, including gradient blends of any color, like this one!
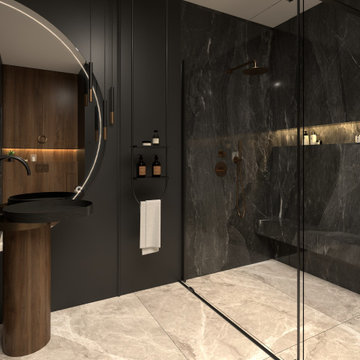
A bespoke, elegant and modern bathroom designed for a brave client. Decorative molding used on the walls adds a unique character to the space.
Стильный дизайн: ванная комната среднего размера в стиле модернизм с инсталляцией, черной плиткой, черными стенами, полом из керамической плитки, раковиной с пьедесталом, бежевым полом, тумбой под одну раковину и панелями на стенах - последний тренд
Стильный дизайн: ванная комната среднего размера в стиле модернизм с инсталляцией, черной плиткой, черными стенами, полом из керамической плитки, раковиной с пьедесталом, бежевым полом, тумбой под одну раковину и панелями на стенах - последний тренд
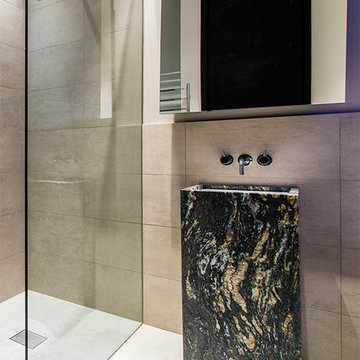
Bagni in Pietra, Marmo, Granito e pietre preziose o semipreziose. Lavello in Cosmic Black
Стильный дизайн: главная ванная комната в стиле модернизм с бежевыми стенами, раковиной с пьедесталом, мраморной столешницей, черной столешницей, душем без бортиков, коричневой плиткой, бежевым полом и открытым душем - последний тренд
Стильный дизайн: главная ванная комната в стиле модернизм с бежевыми стенами, раковиной с пьедесталом, мраморной столешницей, черной столешницей, душем без бортиков, коричневой плиткой, бежевым полом и открытым душем - последний тренд
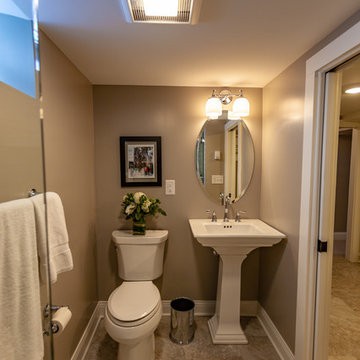
Tired of doing laundry in an unfinished rugged basement? The owners of this 1922 Seward Minneapolis home were as well! They contacted Castle to help them with their basement planning and build for a finished laundry space and new bathroom with shower.
Changes were first made to improve the health of the home. Asbestos tile flooring/glue was abated and the following items were added: a sump pump and drain tile, spray foam insulation, a glass block window, and a Panasonic bathroom fan.
After the designer and client walked through ideas to improve flow of the space, we decided to eliminate the existing 1/2 bath in the family room and build the new 3/4 bathroom within the existing laundry room. This allowed the family room to be enlarged.
Plumbing fixtures in the bathroom include a Kohler, Memoirs® Stately 24″ pedestal bathroom sink, Kohler, Archer® sink faucet and showerhead in polished chrome, and a Kohler, Highline® Comfort Height® toilet with Class Five® flush technology.
American Olean 1″ hex tile was installed in the shower’s floor, and subway tile on shower walls all the way up to the ceiling. A custom frameless glass shower enclosure finishes the sleek, open design.
Highly wear-resistant Adura luxury vinyl tile flooring runs throughout the entire bathroom and laundry room areas.
The full laundry room was finished to include new walls and ceilings. Beautiful shaker-style cabinetry with beadboard panels in white linen was chosen, along with glossy white cultured marble countertops from Central Marble, a Blanco, Precis 27″ single bowl granite composite sink in cafe brown, and a Kohler, Bellera® sink faucet.
We also decided to save and restore some original pieces in the home, like their existing 5-panel doors; one of which was repurposed into a pocket door for the new bathroom.
The homeowners completed the basement finish with new carpeting in the family room. The whole basement feels fresh, new, and has a great flow. They will enjoy their healthy, happy home for years to come.
Designed by: Emily Blonigen
See full details, including before photos at https://www.castlebri.com/basements/project-3378-1/
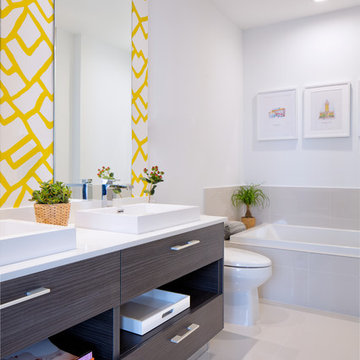
Feature In: Visit Miami Beach Magazine & Island Living
A nice young couple contacted us from Brazil to decorate their newly acquired apartment. We schedule a meeting through Skype and from the very first moment we had a very good feeling this was going to be a nice project and people to work with. We exchanged some ideas, comments, images and we explained to them how we were used to worked with clients overseas and how important was to keep communication opened.
They main concerned was to find a solution for a giant structure leaning column in the main room, as well as how to make the kitchen, dining and living room work together in one considerably small space with few dimensions.
Whether it was a holiday home or a place to rent occasionally, the requirements were simple, Scandinavian style, accent colors and low investment, and so we did it. Once the proposal was signed, we got down to work and in two months the apartment was ready to welcome them with nice scented candles, flowers and delicious Mojitos from their spectacular view at the 41th floor of one of Miami's most modern and tallest building.
Rolando Diaz Photography
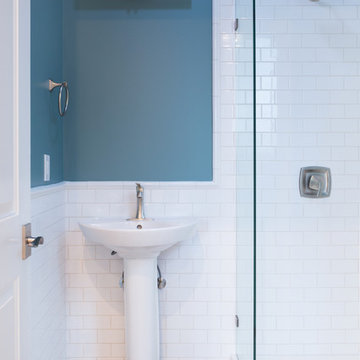
Стильный дизайн: ванная комната среднего размера в современном стиле с угловым душем, белой плиткой, плиткой кабанчик, синими стенами, полом из ламината, душевой кабиной, раковиной с пьедесталом, бежевым полом и душем с распашными дверями - последний тренд
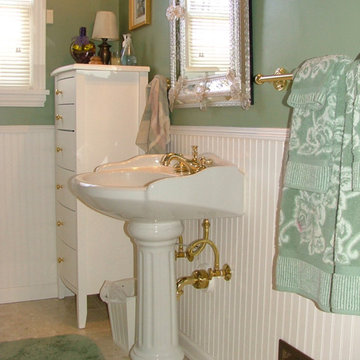
Updated 3/4 bathroom. New flooring, sink installation, wall paneling, and paint job.
На фото: маленькая ванная комната с ванной в нише, унитазом-моноблоком, полом из керамогранита, тумбой под одну раковину, панелями на части стены, душем над ванной, зелеными стенами, душевой кабиной, раковиной с пьедесталом и бежевым полом для на участке и в саду с
На фото: маленькая ванная комната с ванной в нише, унитазом-моноблоком, полом из керамогранита, тумбой под одну раковину, панелями на части стены, душем над ванной, зелеными стенами, душевой кабиной, раковиной с пьедесталом и бежевым полом для на участке и в саду с
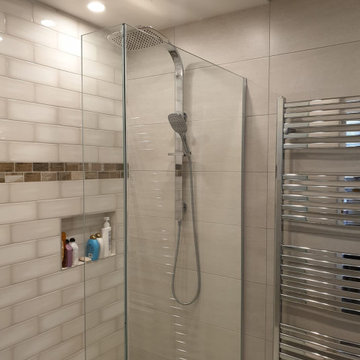
Complete bathroom renovation complete.
Пример оригинального дизайна: ванная комната в стиле модернизм с стеклянными фасадами, бежевыми фасадами, двойным душем, раздельным унитазом, бежевой плиткой, керамической плиткой, бежевыми стенами, полом из керамической плитки, раковиной с пьедесталом, столешницей из плитки, бежевым полом и бежевой столешницей
Пример оригинального дизайна: ванная комната в стиле модернизм с стеклянными фасадами, бежевыми фасадами, двойным душем, раздельным унитазом, бежевой плиткой, керамической плиткой, бежевыми стенами, полом из керамической плитки, раковиной с пьедесталом, столешницей из плитки, бежевым полом и бежевой столешницей
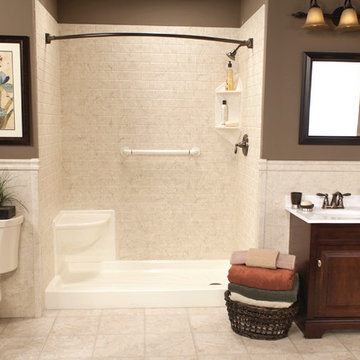
Идея дизайна: главная ванная комната в стиле неоклассика (современная классика) с фасадами с выступающей филенкой, темными деревянными фасадами, душем в нише, раздельным унитазом, бежевой плиткой, керамогранитной плиткой, коричневыми стенами, полом из керамогранита, раковиной с пьедесталом, бежевым полом, шторкой для ванной и белой столешницей
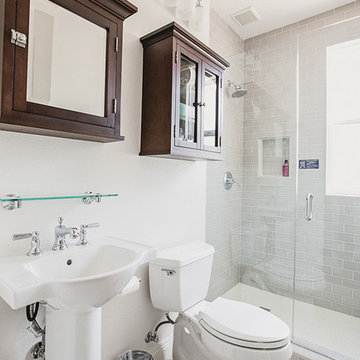
We added a walk in shower to this Powder Bathroom for guests to rinse off after the pool.
Пример оригинального дизайна: маленькая ванная комната в стиле неоклассика (современная классика) с фасадами островного типа, темными деревянными фасадами, открытым душем, унитазом-моноблоком, серой плиткой, керамогранитной плиткой, белыми стенами, полом из керамогранита, душевой кабиной, раковиной с пьедесталом, бежевым полом и душем с распашными дверями для на участке и в саду
Пример оригинального дизайна: маленькая ванная комната в стиле неоклассика (современная классика) с фасадами островного типа, темными деревянными фасадами, открытым душем, унитазом-моноблоком, серой плиткой, керамогранитной плиткой, белыми стенами, полом из керамогранита, душевой кабиной, раковиной с пьедесталом, бежевым полом и душем с распашными дверями для на участке и в саду
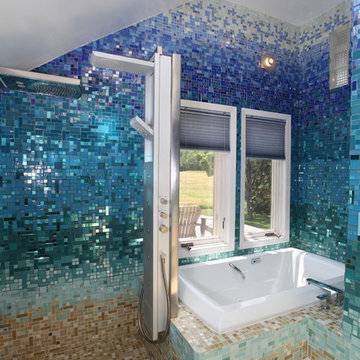
This completely custom bathroom is entirely covered in glass mosaic tiles! Except for the ceiling, we custom designed a glass mosaic hybrid from glossy glass tiles, ocean style bottle glass tiles, and mirrored tiles. This client had dreams of a Caribbean escape in their very own en suite, and we made their dreams come true! The top of the walls start with the deep blues of the ocean and then flow into teals and turquoises, light blues, and finally into the sandy colored floor. We can custom design and make anything you can dream of, including gradient blends of any color, like this one!
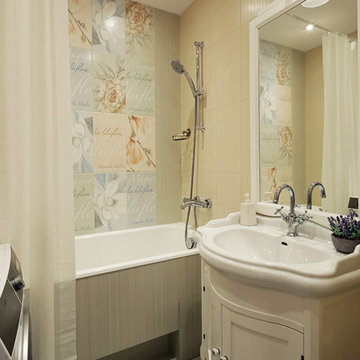
Чернов Василий, Нарбут Мария
На фото: маленькая главная ванная комната в стиле шебби-шик с бежевыми стенами, бежевым полом, фасадами с утопленной филенкой, белыми фасадами, ванной в нише, душем над ванной, инсталляцией, бежевой плиткой, керамической плиткой, полом из керамогранита, раковиной с пьедесталом, шторкой для ванной и белой столешницей для на участке и в саду с
На фото: маленькая главная ванная комната в стиле шебби-шик с бежевыми стенами, бежевым полом, фасадами с утопленной филенкой, белыми фасадами, ванной в нише, душем над ванной, инсталляцией, бежевой плиткой, керамической плиткой, полом из керамогранита, раковиной с пьедесталом, шторкой для ванной и белой столешницей для на участке и в саду с
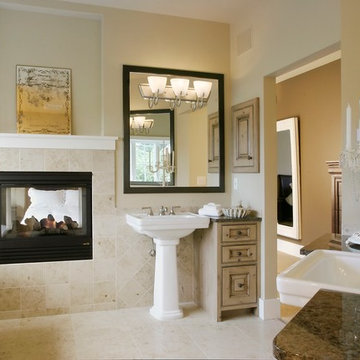
Идея дизайна: главная ванная комната в стиле модернизм с фасадами островного типа, бежевыми фасадами, отдельно стоящей ванной, полом из керамической плитки, раковиной с пьедесталом и бежевым полом
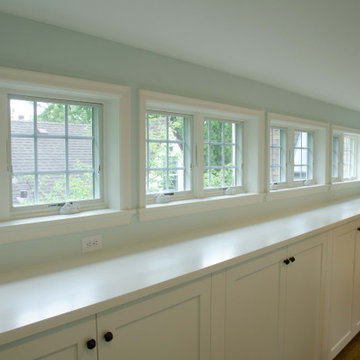
From Attic to Awesome
Many of the classic Tudor homes in Minneapolis are defined as 1 ½ stories. The ½ story is actually an attic; a space just below the roof and with a rough floor often used for storage and little more. The owners were looking to turn their attic into about 900 sq. ft. of functional living/bedroom space with a big bath, perfect for hosting overnight guests.
This was a challenging project, considering the plan called for raising the roof and adding two large shed dormers. A structural engineer was consulted, and the appropriate construction measures were taken to address the support necessary from below, passing the required stringent building codes.
The remodeling project took about four months and began with reframing many of the roof support elements and adding closed cell spray foam insulation throughout to make the space warm and watertight during cold Minnesota winters, as well as cool in the summer.
You enter the room using a stairway enclosed with a white railing that offers a feeling of openness while providing a high degree of safety. A short hallway leading to the living area features white cabinets with shaker style flat panel doors – a design element repeated in the bath. Four pairs of South facing windows above the cabinets let in lots of South sunlight all year long.
The 130 sq. ft. bath features soaking tub and open shower room with floor-to-ceiling 2-inch porcelain tiling. The custom heated floor and one wall is constructed using beautiful natural stone. The shower room floor is also the shower’s drain, giving this room an open feeling while providing the ultimate functionality. The other half of the bath consists of a toilet and pedestal sink flanked by two white shaker style cabinets with Granite countertops. A big skylight over the tub and another north facing window brightens this room and highlights the tiling with a shade of green that’s pleasing to the eye.
The rest of the remodeling project is simply a large open living/bedroom space. Perhaps the most interesting feature of the room is the way the roof ties into the ceiling at many angles – a necessity because of the way the home was originally constructed. The before and after photos show how the construction method included the maximum amount of interior space, leaving the room without the “cramped” feeling too often associated with this kind of remodeling project.
Another big feature of this space can be found in the use of skylights. A total of six skylights – in addition to eight South-facing windows – make this area warm and bright during the many months of winter when sunlight in Minnesota comes at a premium.
The main living area offers several flexible design options, with space that can be used with bedroom and/or living room furniture with cozy areas for reading and entertainment. Recessed lighting on dimmers throughout the space balances daylight with room light for just the right atmosphere.
The space is now ready for decorating with original artwork and furnishings. How would you furnish this space?
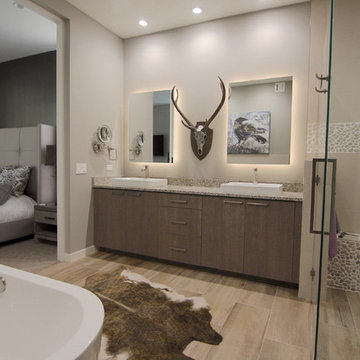
spa master bathroom. pebble rock. back lit mirror
На фото: главная ванная комната среднего размера в стиле модернизм с плоскими фасадами, серыми фасадами, отдельно стоящей ванной, душем без бортиков, раздельным унитазом, белой плиткой, керамогранитной плиткой, серыми стенами, полом из керамогранита, раковиной с пьедесталом, столешницей из гранита, бежевым полом и душем с распашными дверями с
На фото: главная ванная комната среднего размера в стиле модернизм с плоскими фасадами, серыми фасадами, отдельно стоящей ванной, душем без бортиков, раздельным унитазом, белой плиткой, керамогранитной плиткой, серыми стенами, полом из керамогранита, раковиной с пьедесталом, столешницей из гранита, бежевым полом и душем с распашными дверями с
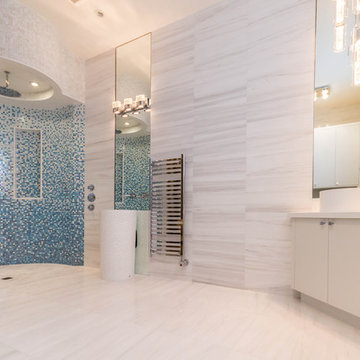
Идея дизайна: огромная главная ванная комната в стиле неоклассика (современная классика) с синей плиткой, белой плиткой, плиткой мозаикой, бежевыми стенами, мраморным полом, раковиной с пьедесталом, бежевым полом, открытым душем, плоскими фасадами, белыми фасадами, открытым душем и белой столешницей
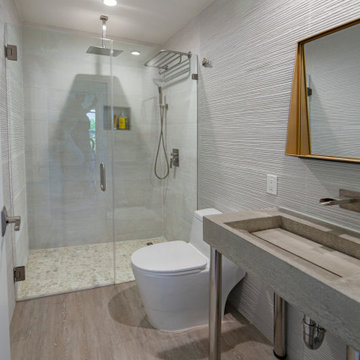
This dreamy beach house is quite the reality check out this stunning ADU and major renovation on this beautiful hippie chic beach abode in Laguna Beach, CA
Our clients vision was to create an open floorplan concept while adding some additional space without expanding their footprint. We removed some walls in the living room, remodeled the kitchen and 2 bathrooms along with a ADU in the garage. Our customer’s quirky, amazing sense of style helped make this project unique experience.
Treeium has the expertise and knowledge with working in the coast cities.
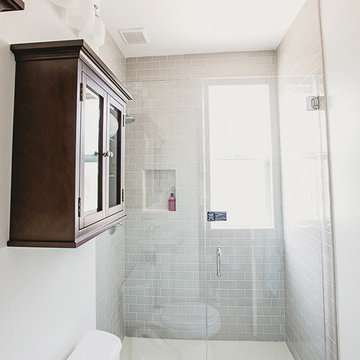
We added a walk in shower to this Powder Bathroom for guests to rinse off after the pool.
Свежая идея для дизайна: маленькая ванная комната в стиле неоклассика (современная классика) с фасадами островного типа, темными деревянными фасадами, открытым душем, унитазом-моноблоком, бежевой плиткой, керамогранитной плиткой, белыми стенами, полом из керамогранита, душевой кабиной, раковиной с пьедесталом, бежевым полом и душем с распашными дверями для на участке и в саду - отличное фото интерьера
Свежая идея для дизайна: маленькая ванная комната в стиле неоклассика (современная классика) с фасадами островного типа, темными деревянными фасадами, открытым душем, унитазом-моноблоком, бежевой плиткой, керамогранитной плиткой, белыми стенами, полом из керамогранита, душевой кабиной, раковиной с пьедесталом, бежевым полом и душем с распашными дверями для на участке и в саду - отличное фото интерьера
Ванная комната с раковиной с пьедесталом и бежевым полом – фото дизайна интерьера
5