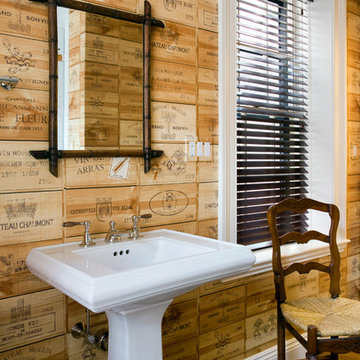Ванная комната с раковиной с пьедесталом – фото дизайна интерьера
Сортировать:
Бюджет
Сортировать:Популярное за сегодня
1 - 20 из 55 фото
1 из 3
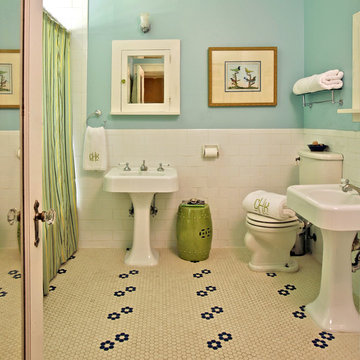
Photography by Robert Peacock.
Идея дизайна: главная ванная комната среднего размера в классическом стиле с раковиной с пьедесталом, полом из мозаичной плитки, ванной в нише, душем над ванной, черно-белой плиткой, керамической плиткой, синими стенами и шторкой для ванной
Идея дизайна: главная ванная комната среднего размера в классическом стиле с раковиной с пьедесталом, полом из мозаичной плитки, ванной в нише, душем над ванной, черно-белой плиткой, керамической плиткой, синими стенами и шторкой для ванной
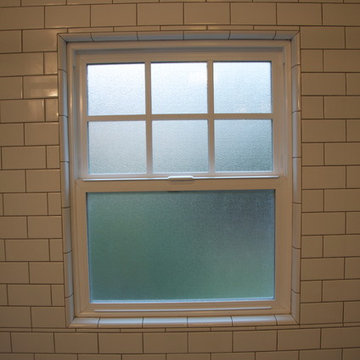
Идея дизайна: ванная комната среднего размера в классическом стиле с душем в нише, белой плиткой, плиткой кабанчик, белыми стенами, полом из мозаичной плитки, душевой кабиной, раковиной с пьедесталом, серым полом и душем с распашными дверями
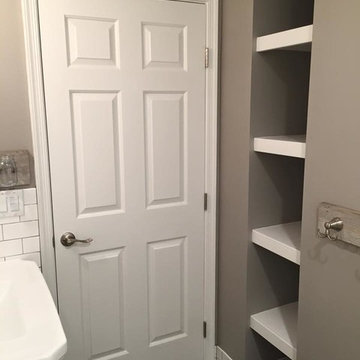
Стильный дизайн: маленькая ванная комната в классическом стиле с ванной в нише, душем над ванной, унитазом-моноблоком, белой плиткой, плиткой кабанчик, серыми стенами, полом из керамогранита, душевой кабиной и раковиной с пьедесталом для на участке и в саду - последний тренд
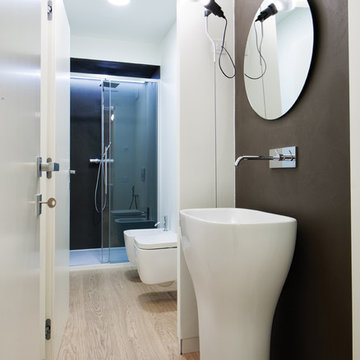
MR + MG
Источник вдохновения для домашнего уюта: ванная комната среднего размера в современном стиле с инсталляцией, светлым паркетным полом, раковиной с пьедесталом и бежевым полом
Источник вдохновения для домашнего уюта: ванная комната среднего размера в современном стиле с инсталляцией, светлым паркетным полом, раковиной с пьедесталом и бежевым полом
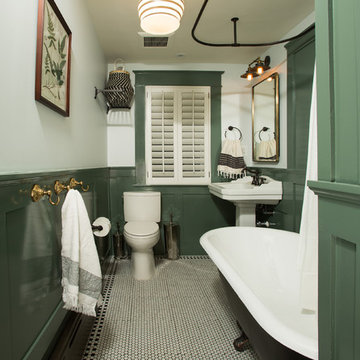
Источник вдохновения для домашнего уюта: маленькая ванная комната в классическом стиле с ванной на ножках, раздельным унитазом, белыми стенами, шторкой для ванной, душевой кабиной, раковиной с пьедесталом и белым полом для на участке и в саду
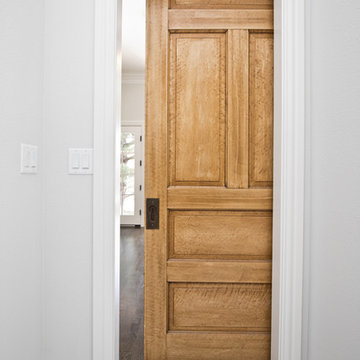
Стильный дизайн: ванная комната среднего размера в стиле неоклассика (современная классика) с белыми стенами, полом из керамогранита, раковиной с пьедесталом и белым полом - последний тренд
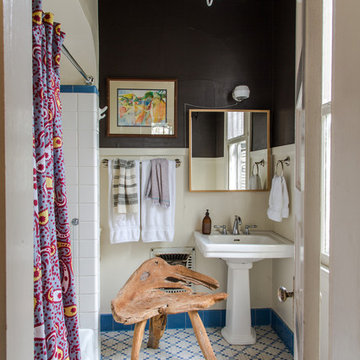
Sara Essex Bradley
На фото: ванная комната в классическом стиле с раковиной с пьедесталом, ванной в нише, разноцветной плиткой, черными стенами и шторкой для ванной с
На фото: ванная комната в классическом стиле с раковиной с пьедесталом, ванной в нише, разноцветной плиткой, черными стенами и шторкой для ванной с
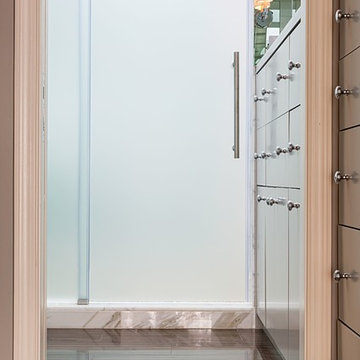
Alex Kotlik Photography
Идея дизайна: маленькая ванная комната в стиле модернизм с плоскими фасадами, серыми фасадами, белой плиткой, каменной плиткой, раковиной с пьедесталом, серыми стенами, мраморным полом, открытым душем и инсталляцией для на участке и в саду
Идея дизайна: маленькая ванная комната в стиле модернизм с плоскими фасадами, серыми фасадами, белой плиткой, каменной плиткой, раковиной с пьедесталом, серыми стенами, мраморным полом, открытым душем и инсталляцией для на участке и в саду
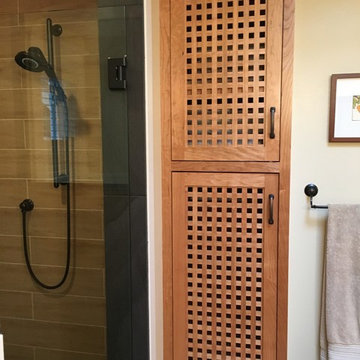
Стильный дизайн: ванная комната среднего размера в стиле кантри с фасадами в стиле шейкер, фасадами цвета дерева среднего тона, раздельным унитазом, черной плиткой, керамогранитной плиткой, желтыми стенами, полом из керамогранита, раковиной с пьедесталом, столешницей из плитки, душевой кабиной и угловым душем - последний тренд
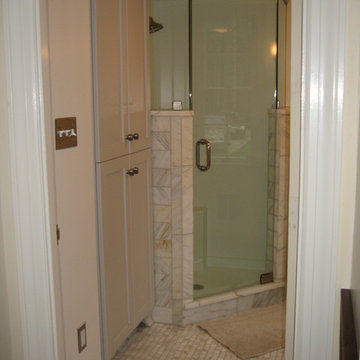
Идея дизайна: маленькая ванная комната в современном стиле с фасадами в стиле шейкер, бежевыми фасадами, угловым душем, раздельным унитазом, белой плиткой, керамогранитной плиткой, белыми стенами, полом из мозаичной плитки, душевой кабиной, раковиной с пьедесталом, столешницей из искусственного камня, белым полом и душем с распашными дверями для на участке и в саду
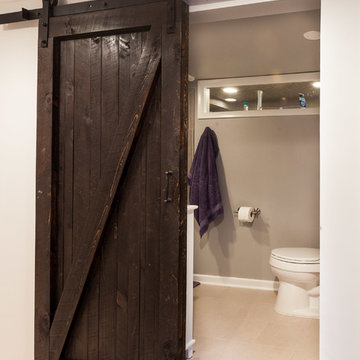
photos by Elizabeth Steiner
Идея дизайна: ванная комната среднего размера в стиле фьюжн с раковиной с пьедесталом, открытым душем, керамической плиткой, серыми стенами и душевой кабиной
Идея дизайна: ванная комната среднего размера в стиле фьюжн с раковиной с пьедесталом, открытым душем, керамической плиткой, серыми стенами и душевой кабиной
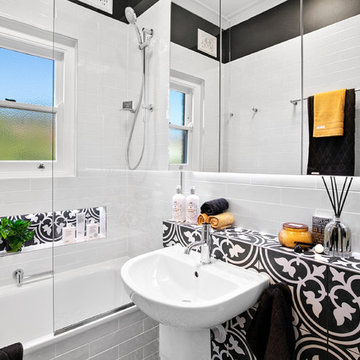
Bathrooms by Oldham was engaged to re-design the bathroom providing the much needed functionality, storage and space whilst keeping with the style of the apartment.
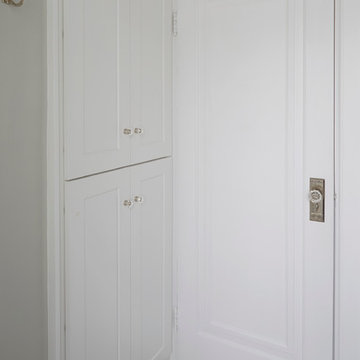
This was a dated and rough space when we began. The plumbing was leaking and the tub surround was failing. The client wanted a bathroom that complimented the era of the home without going over budget. We tastefully designed the space with an eye on the character of the home and budget. We save the sink and tub from the recycling bin and refinished them both. The floor was refreshed with a good cleaning and some grout touch ups and tile replacement using tiles from under the toilet.
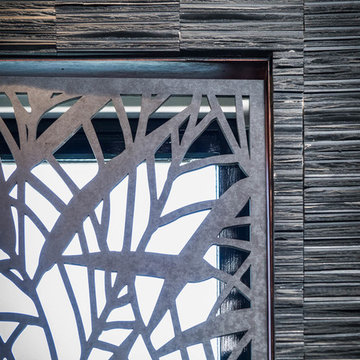
Mark Quéripel, AIA is an award-winning architect and interior designer, whose Boulder, Colorado design firm, MQ Architecture & Design, strives to create uniquely personal custom homes and remodels which resonate deeply with clients. The firm offers a wide array of professional services, and partners with some of the nation’s finest engineers and builders to provide a successful and synergistic building experience.
Alex Geller Photography
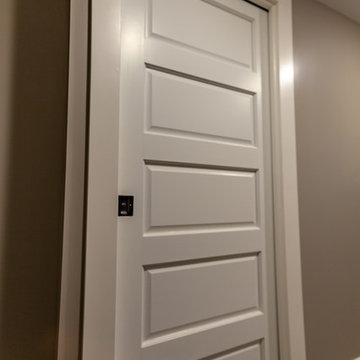
Tired of doing laundry in an unfinished rugged basement? The owners of this 1922 Seward Minneapolis home were as well! They contacted Castle to help them with their basement planning and build for a finished laundry space and new bathroom with shower.
Changes were first made to improve the health of the home. Asbestos tile flooring/glue was abated and the following items were added: a sump pump and drain tile, spray foam insulation, a glass block window, and a Panasonic bathroom fan.
After the designer and client walked through ideas to improve flow of the space, we decided to eliminate the existing 1/2 bath in the family room and build the new 3/4 bathroom within the existing laundry room. This allowed the family room to be enlarged.
Plumbing fixtures in the bathroom include a Kohler, Memoirs® Stately 24″ pedestal bathroom sink, Kohler, Archer® sink faucet and showerhead in polished chrome, and a Kohler, Highline® Comfort Height® toilet with Class Five® flush technology.
American Olean 1″ hex tile was installed in the shower’s floor, and subway tile on shower walls all the way up to the ceiling. A custom frameless glass shower enclosure finishes the sleek, open design.
Highly wear-resistant Adura luxury vinyl tile flooring runs throughout the entire bathroom and laundry room areas.
The full laundry room was finished to include new walls and ceilings. Beautiful shaker-style cabinetry with beadboard panels in white linen was chosen, along with glossy white cultured marble countertops from Central Marble, a Blanco, Precis 27″ single bowl granite composite sink in cafe brown, and a Kohler, Bellera® sink faucet.
We also decided to save and restore some original pieces in the home, like their existing 5-panel doors; one of which was repurposed into a pocket door for the new bathroom.
The homeowners completed the basement finish with new carpeting in the family room. The whole basement feels fresh, new, and has a great flow. They will enjoy their healthy, happy home for years to come.
Designed by: Emily Blonigen
See full details, including before photos at https://www.castlebri.com/basements/project-3378-1/
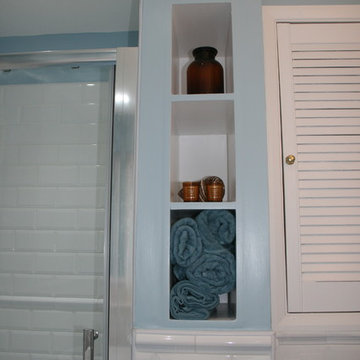
This bathroom clearly needed updating but the general layout was ok. However, with a few tweaks we were able to improve this. By removing the radiator and replacing it with a heated towel rail below the airing cupboard we were able to increase the size of the shower. We stole some space from the airing cupboard and created a fake dividing wall that had alcoves at the back for the shower and shelves at the front for towels. We switched the toilet and sink around so that you weren't looking at the toilet through the bedroom door, and we replaced the shallow fitted bath with a deeper oval bath with mixer taps and a shower head. The aqua blue mosaic floor tiles give the impression you're looking into a mediterranean swimming pool, and the blue and white colour scheme with plantation shutters give it that touch of New England glamour.
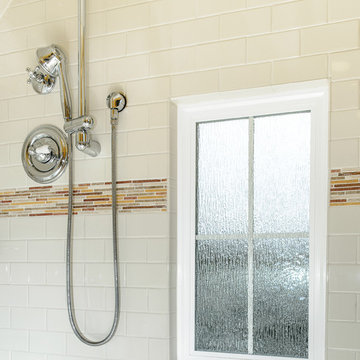
Пример оригинального дизайна: главная ванная комната среднего размера в современном стиле с накладной ванной, открытым душем, белой плиткой, керамогранитной плиткой, желтыми стенами, полом из керамогранита, раковиной с пьедесталом и раздельным унитазом
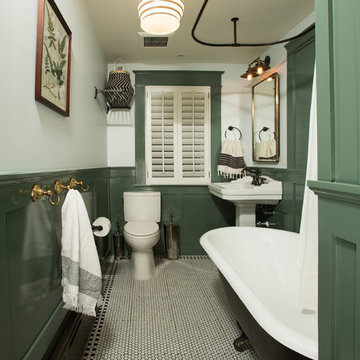
Greg Hadley Photography
Though we gutted the hall bath, we maintained the location of the fixtures. Similar to the hall bath, the wainscoting echoes the historic style of the house. However, it is made from PVC material so it will hold up to the damp atmosphere of the bathroom. The claw foot tub is new, but it is also a nod to the home’s historic style, as is the octagonal mosaic black and white flooring.
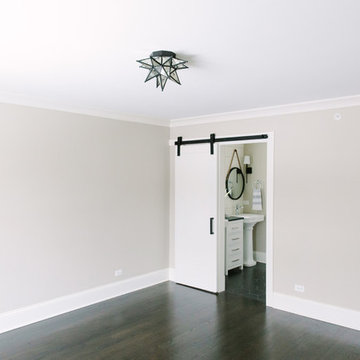
Stoffer Photography
На фото: главная ванная комната в стиле кантри с плоскими фасадами, бежевыми стенами, полом из керамической плитки и раковиной с пьедесталом с
На фото: главная ванная комната в стиле кантри с плоскими фасадами, бежевыми стенами, полом из керамической плитки и раковиной с пьедесталом с
Ванная комната с раковиной с пьедесталом – фото дизайна интерьера
1
