Ванная комната с раковиной с несколькими смесителями и тумбой под две раковины – фото дизайна интерьера
Сортировать:
Бюджет
Сортировать:Популярное за сегодня
141 - 160 из 706 фото
1 из 3
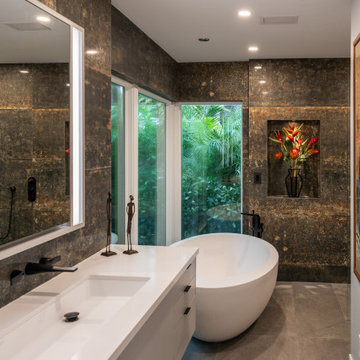
Luxury bathroom with stone walls, a white round bathtub, and black waterfall vessel faucets.
Идея дизайна: ванная комната среднего размера в стиле ретро с отдельно стоящей ванной, разноцветной плиткой, разноцветными стенами, душевой кабиной, раковиной с несколькими смесителями, серым полом, белой столешницей и тумбой под две раковины
Идея дизайна: ванная комната среднего размера в стиле ретро с отдельно стоящей ванной, разноцветной плиткой, разноцветными стенами, душевой кабиной, раковиной с несколькими смесителями, серым полом, белой столешницей и тумбой под две раковины
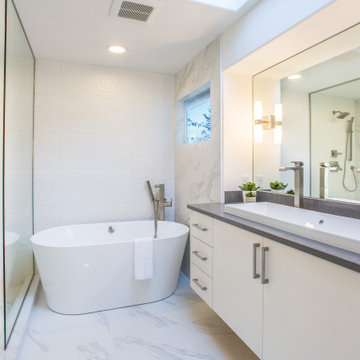
На фото: главная ванная комната среднего размера в современном стиле с плоскими фасадами, белыми фасадами, отдельно стоящей ванной, угловым душем, белой плиткой, керамогранитной плиткой, белыми стенами, полом из керамогранита, раковиной с несколькими смесителями, столешницей из искусственного кварца, белым полом, душем с распашными дверями, серой столешницей, нишей, тумбой под две раковины и подвесной тумбой с
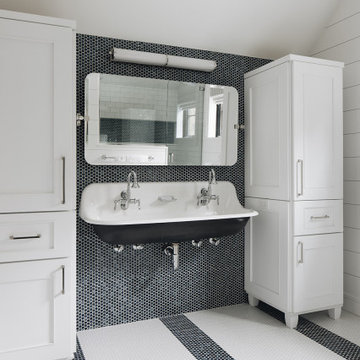
Bright bathroom featuring a trough sink, chrome faucets, navy penny tile backsplash, striped penny tile flooring, white cabinetry, and shiplap walls.
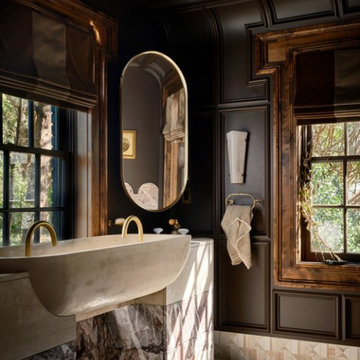
For the Kips Bay Show House Dallas, our studio has envisioned a primary bathroom that is a daring and innovative fusion of ancient Roman bathhouse aesthetics and contemporary elegance.
We enveloped the walls with traditional molding and millwork and ceilings in a rich chocolate hue to ensure the ambience resonates with warmth. A custom trough sink crafted from luxurious limestone plaster commands attention with its sculptural allure.
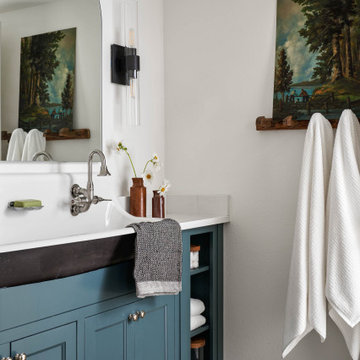
colorful bathroom with blue vanity
Источник вдохновения для домашнего уюта: ванная комната в стиле неоклассика (современная классика) с синими фасадами, белыми стенами, полом из керамогранита, раковиной с несколькими смесителями, мраморной столешницей, серым полом, белой столешницей и тумбой под две раковины
Источник вдохновения для домашнего уюта: ванная комната в стиле неоклассика (современная классика) с синими фасадами, белыми стенами, полом из керамогранита, раковиной с несколькими смесителями, мраморной столешницей, серым полом, белой столешницей и тумбой под две раковины
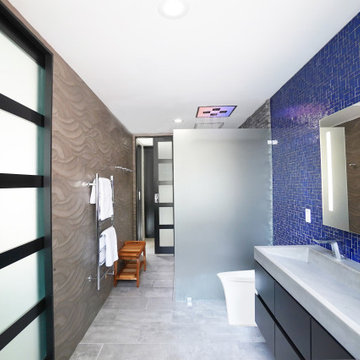
https://www.changeyourbathroom.com/shop/pool-party-bathroom-plans/
Pool house bathroom with open, curbless shower, non-skid tile throughout, rain heads in ceiling, textured architectural wall tile, glass mosaic tile in vanity area, stacked stone in shower, bidet toilet, touchless faucets, in wall medicine cabinet, trough sink, freestanding vanity with drawers and doors, frosted frameless glass panel, heated towel warmer, custom pocket doors, digital shower valve and laundry room attached for ergonomic use.
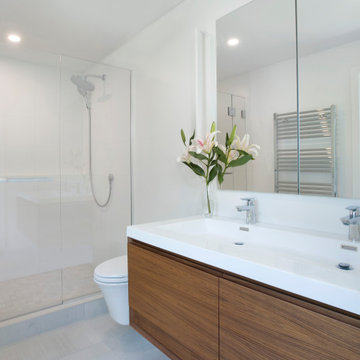
Идея дизайна: главная ванная комната среднего размера в стиле модернизм с плоскими фасадами, фасадами цвета дерева среднего тона, душем в нише, инсталляцией, белой плиткой, керамогранитной плиткой, белыми стенами, полом из керамогранита, раковиной с несколькими смесителями, серым полом, душем с распашными дверями, белой столешницей, тумбой под две раковины и подвесной тумбой
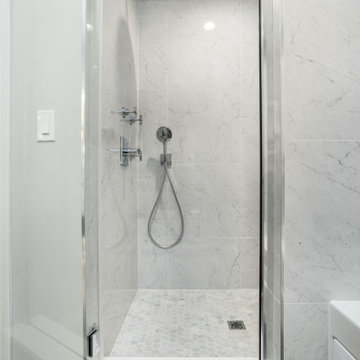
This two-bathroom renovation in the South Loop was designed to create a space that our clients love by using a mix of contemporary and classic design.
For the master bathroom, Floor-to-ceiling large format tile is beautifully complimented by darker natural stone look floor tile and marble mosaic accent. The walnut finish vanity is accentuated by the chrome fixtures. We opted for an earthy color palette with touches of wood, creating a timeless aesthetic.
For the kids' bathroom, the focus was creating a timeless bathroom that was still fun! Black and white geometric tile is beautifully complimented by large format wall tile, while the walnut-finish vanity is paired with chrome fixtures. A mix of patterns and textures with a splash of color in metal finishes creates a fun space that kids would love to use.
————
Project designed by Chi Renovation & Design, a renowned renovation firm based in Skokie. We specialize in general contracting, kitchen and bath remodeling, and design & build services. We cater to the entire Chicago area and its surrounding suburbs, with emphasis on the North Side and North Shore regions. You'll find our work from the Loop through Lincoln Park, Skokie, Evanston, Wilmette, and all the way up to Lake Forest.
For more info about Chi Renovation & Design, click here: https://www.chirenovation.com/

Ванная комната. Керамогранит «под мрамор», Flaviker PI.SA коллекция Supreme Golden Calacatta Lux; раковина с каменной столешницей, Antonio Lupi; смесители, Zucchetti; зеркала и подвесные пеналы, Mr. Doors; унитаз, ТОТО; светильники, ЦЕНТРСВЕТ.
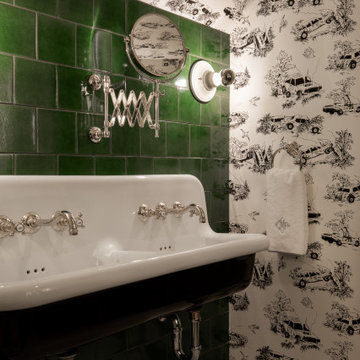
Пример оригинального дизайна: маленькая детская ванная комната в викторианском стиле с керамической плиткой, разноцветными стенами, полом из керамической плитки, раковиной с несколькими смесителями, белым полом, белой столешницей, тумбой под две раковины, подвесной тумбой и обоями на стенах для на участке и в саду
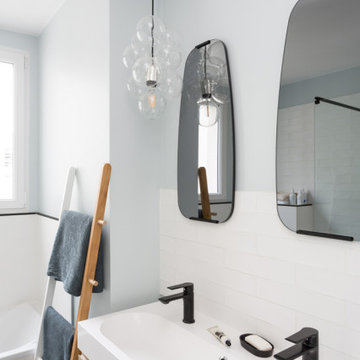
Les chambres de toute la famille ont été pensées pour être le plus ludiques possible. En quête de bien-être, les propriétaire souhaitaient créer un nid propice au repos et conserver une palette de matériaux naturels et des couleurs douces. Un défi relevé avec brio !
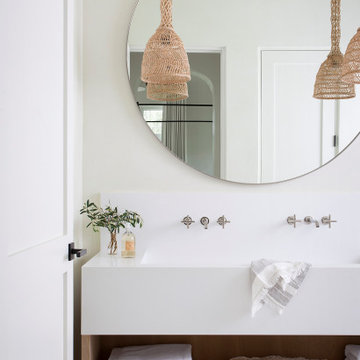
Свежая идея для дизайна: ванная комната в средиземноморском стиле с открытыми фасадами, светлыми деревянными фасадами, белыми стенами, раковиной с несколькими смесителями, белой столешницей, разноцветным полом, тумбой под две раковины, напольной тумбой и зеркалом с подсветкой - отличное фото интерьера
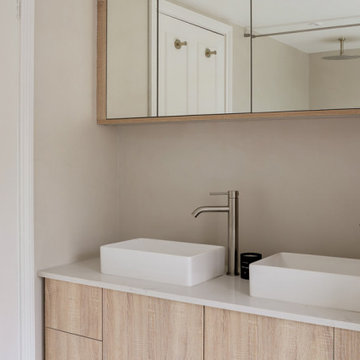
На фото: детская ванная комната в стиле модернизм с фасадами цвета дерева среднего тона, накладной ванной, открытым душем, инсталляцией, бежевыми стенами, полом из керамической плитки, мраморной столешницей, белым полом, открытым душем, белой столешницей, тумбой под две раковины, встроенной тумбой и раковиной с несколькими смесителями с
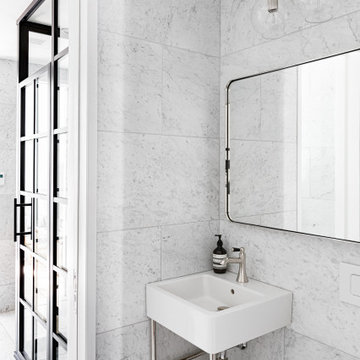
Идея дизайна: большая главная ванная комната в стиле неоклассика (современная классика) с плоскими фасадами, бежевыми фасадами, угловым душем, белой плиткой, мраморной плиткой, белыми стенами, мраморным полом, раковиной с несколькими смесителями, столешницей из искусственного камня, белым полом, душем с распашными дверями, белой столешницей, тумбой под две раковины и подвесной тумбой
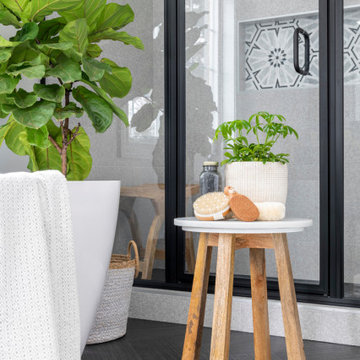
Modern Master Bathroom Design with Custom Door
Источник вдохновения для домашнего уюта: большая главная ванная комната в стиле модернизм с светлыми деревянными фасадами, ванной на ножках, душем в нише, бежевыми стенами, раковиной с несколькими смесителями, серым полом, душем с распашными дверями, бежевой столешницей, сиденьем для душа, тумбой под две раковины, встроенной тумбой и сводчатым потолком
Источник вдохновения для домашнего уюта: большая главная ванная комната в стиле модернизм с светлыми деревянными фасадами, ванной на ножках, душем в нише, бежевыми стенами, раковиной с несколькими смесителями, серым полом, душем с распашными дверями, бежевой столешницей, сиденьем для душа, тумбой под две раковины, встроенной тумбой и сводчатым потолком
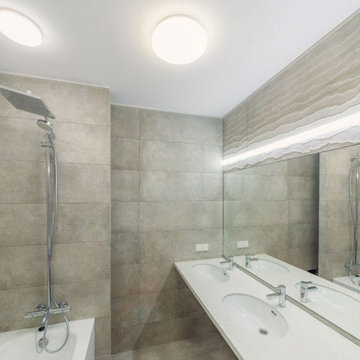
Капитальный ремонт трехкомнатной квартиры 103м2
Свежая идея для дизайна: главная, серо-белая ванная комната среднего размера в современном стиле с белыми фасадами, полновстраиваемой ванной, душем над ванной, серой плиткой, керамической плиткой, серыми стенами, полом из керамогранита, раковиной с несколькими смесителями, столешницей из искусственного камня, серым полом, открытым душем, белой столешницей, зеркалом с подсветкой, тумбой под две раковины и подвесной тумбой - отличное фото интерьера
Свежая идея для дизайна: главная, серо-белая ванная комната среднего размера в современном стиле с белыми фасадами, полновстраиваемой ванной, душем над ванной, серой плиткой, керамической плиткой, серыми стенами, полом из керамогранита, раковиной с несколькими смесителями, столешницей из искусственного камня, серым полом, открытым душем, белой столешницей, зеркалом с подсветкой, тумбой под две раковины и подвесной тумбой - отличное фото интерьера
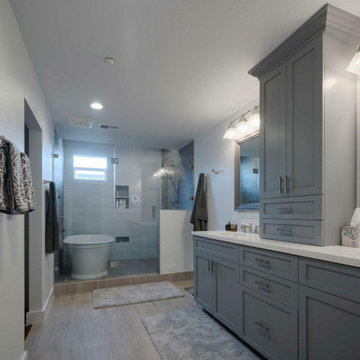
In this master bathroom remodeling project, modern sophistication reigns supreme. Light grey shaker cabinets with brushed silver hardware and fixtures impart a sleek and timeless charm. The shower area boasts luxurious amenities, including a porcelain freestanding tub, a linear drainage system, dual shower heads, and a convenient soap niche, all set against a backdrop of retro mosaic ceramic floor tiles for a hint of nostalgia. The shower's feature wall takes center stage, with a light grey faux wood design that masterfully ties together the various grey tones in the space. This master bathroom renovation seamlessly blends functionality with aesthetics, creating a sanctuary of relaxation and style.

Стильный дизайн: главный совмещенный санузел среднего размера в современном стиле с плоскими фасадами, серыми фасадами, душем в нише, инсталляцией, зеленой плиткой, серыми стенами, бетонным полом, раковиной с несколькими смесителями, столешницей из бетона, серым полом, душем с раздвижными дверями, серой столешницей, тумбой под две раковины и подвесной тумбой - последний тренд
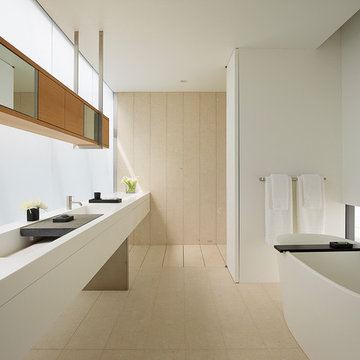
A complete gut and basement addition on a historical Joseph Esherick house in Pacific Heights. Highlights include an award-winning “green wall” consisting of rough-hewn planks that form a relief of a tree and custom furniture pieces.
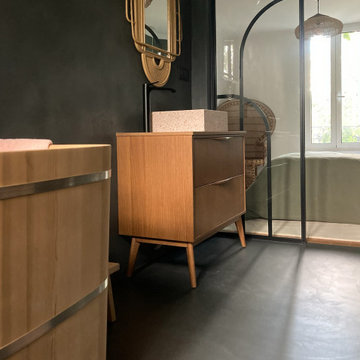
Une belle et grande maison de l’Île Saint Denis, en bord de Seine. Ce qui aura constitué l’un de mes plus gros défis ! Madame aime le pop, le rose, le batik, les 50’s-60’s-70’s, elle est tendre, romantique et tient à quelques références qui ont construit ses souvenirs de maman et d’amoureuse. Monsieur lui, aime le minimalisme, le minéral, l’art déco et les couleurs froides (et le rose aussi quand même!). Tous deux aiment les chats, les plantes, le rock, rire et voyager. Ils sont drôles, accueillants, généreux, (très) patients mais (super) perfectionnistes et parfois difficiles à mettre d’accord ?
Et voilà le résultat : un mix and match de folie, loin de mes codes habituels et du Wabi-sabi pur et dur, mais dans lequel on retrouve l’essence absolue de cette démarche esthétique japonaise : donner leur chance aux objets du passé, respecter les vibrations, les émotions et l’intime conviction, ne pas chercher à copier ou à être « tendance » mais au contraire, ne jamais oublier que nous sommes des êtres uniques qui avons le droit de vivre dans un lieu unique. Que ce lieu est rare et inédit parce que nous l’avons façonné pièce par pièce, objet par objet, motif par motif, accord après accord, à notre image et selon notre cœur. Cette maison de bord de Seine peuplée de trouvailles vintage et d’icônes du design respire la bonne humeur et la complémentarité de ce couple de clients merveilleux qui resteront des amis. Des clients capables de franchir l’Atlantique pour aller chercher des miroirs que je leur ai proposés mais qui, le temps de passer de la conception à la réalisation, sont sold out en France. Des clients capables de passer la journée avec nous sur le chantier, mètre et niveau à la main, pour nous aider à traquer la perfection dans les finitions. Des clients avec qui refaire le monde, dans la quiétude du jardin, un verre à la main, est un pur moment de bonheur. Merci pour votre confiance, votre ténacité et votre ouverture d’esprit. ????
Ванная комната с раковиной с несколькими смесителями и тумбой под две раковины – фото дизайна интерьера
8