Ванная комната с раковиной с несколькими смесителями и столешницей из гранита – фото дизайна интерьера
Сортировать:
Бюджет
Сортировать:Популярное за сегодня
41 - 60 из 572 фото
1 из 3
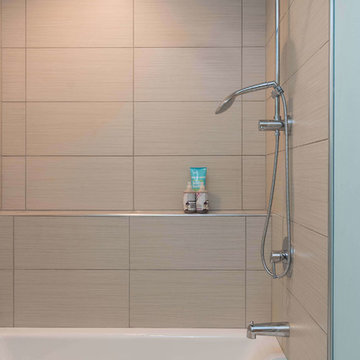
Свежая идея для дизайна: большая главная ванная комната в стиле неоклассика (современная классика) с плоскими фасадами, светлыми деревянными фасадами, накладной ванной, душем над ванной, унитазом-моноблоком, бежевой плиткой, керамической плиткой, синими стенами, полом из керамической плитки, раковиной с несколькими смесителями, столешницей из гранита, белым полом и шторкой для ванной - отличное фото интерьера
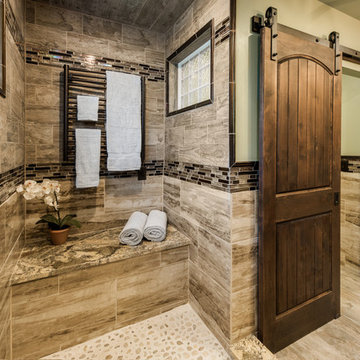
Photos by Aaron Usher
На фото: большая главная ванная комната в стиле рустика с фасадами с выступающей филенкой, темными деревянными фасадами, открытым душем, раздельным унитазом, бежевой плиткой, керамогранитной плиткой, зелеными стенами, полом из галечной плитки, раковиной с несколькими смесителями и столешницей из гранита
На фото: большая главная ванная комната в стиле рустика с фасадами с выступающей филенкой, темными деревянными фасадами, открытым душем, раздельным унитазом, бежевой плиткой, керамогранитной плиткой, зелеными стенами, полом из галечной плитки, раковиной с несколькими смесителями и столешницей из гранита
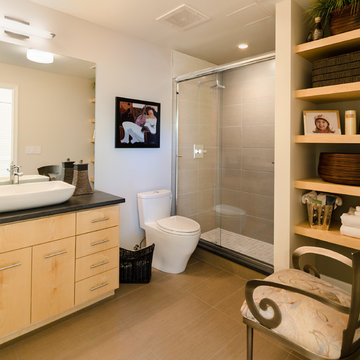
Стильный дизайн: большая главная ванная комната в современном стиле с раковиной с несколькими смесителями, плоскими фасадами, светлыми деревянными фасадами, столешницей из гранита, душем в нише, унитазом-моноблоком, бежевой плиткой и керамической плиткой - последний тренд
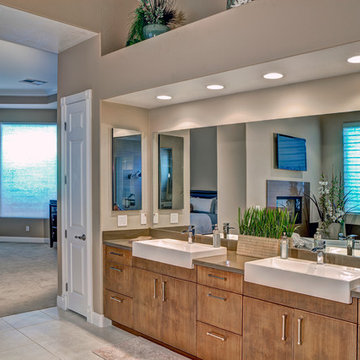
Master Bath
Victor Bernard Photography
Источник вдохновения для домашнего уюта: главная ванная комната среднего размера в современном стиле с раковиной с несколькими смесителями, плоскими фасадами, фасадами цвета дерева среднего тона, столешницей из гранита, бежевыми стенами и полом из керамогранита
Источник вдохновения для домашнего уюта: главная ванная комната среднего размера в современном стиле с раковиной с несколькими смесителями, плоскими фасадами, фасадами цвета дерева среднего тона, столешницей из гранита, бежевыми стенами и полом из керамогранита
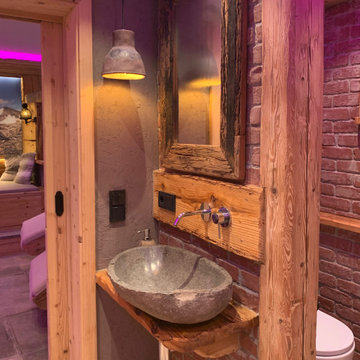
Waschtisch
Свежая идея для дизайна: огромная баня и сауна в стиле рустика с плоскими фасадами, коричневыми фасадами, гидромассажной ванной, душем без бортиков, раздельным унитазом, зеленой плиткой, керамической плиткой, красными стенами, полом из известняка, раковиной с несколькими смесителями, столешницей из гранита, разноцветным полом, душем с распашными дверями, коричневой столешницей, сиденьем для душа, тумбой под одну раковину, подвесной тумбой и многоуровневым потолком - отличное фото интерьера
Свежая идея для дизайна: огромная баня и сауна в стиле рустика с плоскими фасадами, коричневыми фасадами, гидромассажной ванной, душем без бортиков, раздельным унитазом, зеленой плиткой, керамической плиткой, красными стенами, полом из известняка, раковиной с несколькими смесителями, столешницей из гранита, разноцветным полом, душем с распашными дверями, коричневой столешницей, сиденьем для душа, тумбой под одну раковину, подвесной тумбой и многоуровневым потолком - отличное фото интерьера
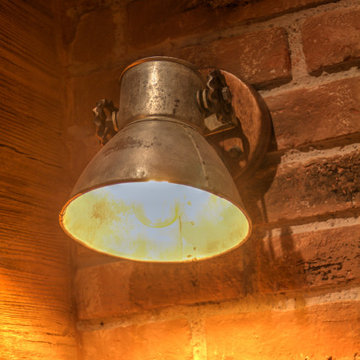
Besonderheit: Rustikaler, Uriger Style, viel Altholz und Felsverbau
Konzept: Vollkonzept und komplettes Interiore-Design Stefan Necker – Tegernseer Badmanufaktur
Projektart: Renovierung/Umbau alter Saunabereich
Projektart: EFH / Keller
Umbaufläche ca. 50 qm
Produkte: Sauna, Kneipsches Fussbad, Ruhenereich, Waschtrog, WC, Dusche, Hebeanlage, Wandbrunnen, Türen zu den Angrenzenden Bereichen, Verkleidung Hauselektrifizierung
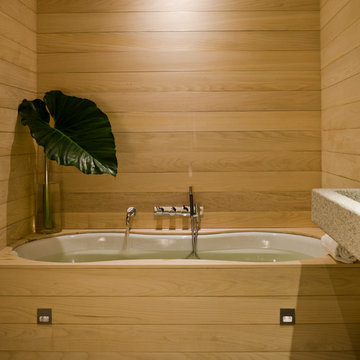
На фото: главная ванная комната среднего размера в восточном стиле с открытыми фасадами, светлыми деревянными фасадами, японской ванной, душевой комнатой, унитазом-моноблоком, разноцветными стенами, полом из галечной плитки, раковиной с несколькими смесителями, столешницей из гранита, разноцветным полом, открытым душем и разноцветной столешницей
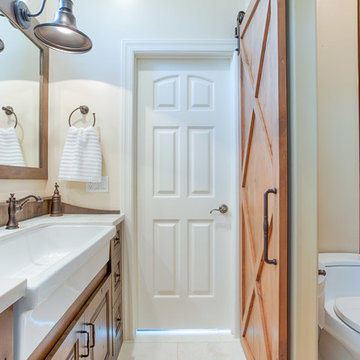
This modern farmhouse Jack and Jill bathroom features SOLLiD Value Series - Tahoe Ash cabinets with a traugh Farmhouse Sink. The cabinet pulls and barn door pull are Jeffrey Alexander by Hardware Resources - Durham Cabinet pulls and knobs. The floor is marble and the shower is porcelain wood look plank tile. The vanity also features a custom wood backsplash panel to match the cabinets. This bathroom also features an MK Cabinetry custom build Alder barn door stained to match the cabinets.
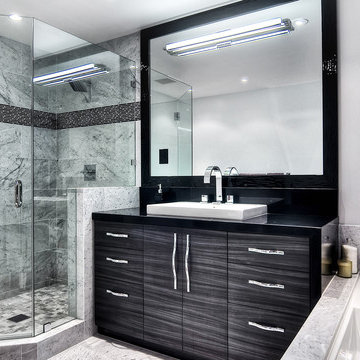
When Irvine designer, Richard Bustos’ client decided to remodel his Orange County 4,900 square foot home into a contemporary space, he immediately thought of Cantoni. His main concern though was based on the assumption that our luxurious modern furnishings came with an equally luxurious price tag. It was only after a visit to our Irvine store, where the client and Richard connected that the client realized our extensive collection of furniture and accessories was well within his reach.
“Richard was very thorough and straight forward as far as pricing,” says the client. "I became very intrigued that he was able to offer high quality products that I was looking for within my budget.”
The next phases of the project involved looking over floor plans and discussing the client’s vision as far as design. The goal was to create a comfortable, yet stylish and modern layout for the client, his wife, and their three kids. In addition to creating a cozy and contemporary space, the client wanted his home to exude a tranquil atmosphere. Drawing most of his inspiration from Houzz, (the leading online platform for home remodeling and design) the client incorporated a Zen-like ambiance through the distressed greyish brown flooring, organic bamboo wall art, and with Richard’s help, earthy wall coverings, found in both the master bedroom and bathroom.
Over the span of approximately two years, Richard helped his client accomplish his vision by selecting pieces of modern furniture that possessed the right colors, earthy tones, and textures so as to complement the home’s pre-existing features.
The first room the duo tackled was the great room, and later continued furnishing the kitchen and master bedroom. Living up to its billing, the great room not only opened up to a breathtaking view of the Newport coast, it also was one great space. Richard decided that the best option to maximize the space would be to break the room into two separate yet distinct areas for living and dining.
While exploring our online collections, the client discovered the Jasper Shag rug in a bold and vibrant green. The grassy green rug paired with the sleek Italian made Montecarlo glass dining table added just the right amount of color and texture to compliment the natural beauty of the bamboo sculpture. The client happily adds, “I’m always receiving complements on the green rug!”
Once the duo had completed the dining area, they worked on furnishing the living area, and later added pieces like the classic Renoir bed to the master bedroom and Crescent Console to the kitchen, which adds both balance and sophistication. The living room, also known as the family room was the central area where Richard’s client and his family would spend quality time. As a fellow family man, Richard understood that that meant creating an inviting space with comfortable and durable pieces of furniture that still possessed a modern flare. The client loved the look and design of the Mercer sectional. With Cantoni’s ability to customize furniture, Richard was able to special order the sectional in a fabric that was both durable and aesthetically pleasing.
Selecting the color scheme for the living room was also greatly influenced by the client’s pre-existing artwork as well as unique distressed floors. Richard recommended adding dark pieces of furniture as seen in the Mercer sectional along with the Viera area rug. He explains, “The darker colors and contrast of the rug’s material worked really well with the distressed wood floor.” Furthermore, the comfortable American Leather Recliner, which was customized in red leather not only maximized the space, but also tied in the client’s picturesque artwork beautifully. The client adds gratefully, “Richard was extremely helpful with color; He was great at seeing if I was taking it too far or not enough.”
It is apparent that Richard and his client made a great team. With the client’s passion for great design and Richard’s design expertise, together they transformed the home into a modern sanctuary. Working with this particular client was a very rewarding experience for Richard. He adds, “My client and his family were so easy and fun to work with. Their enthusiasm, focus, and involvement are what helped me bring their ideas to life. I think we created a unique environment that their entire family can enjoy for many years to come.”
https://www.cantoni.com/project/a-contemporary-sanctuary
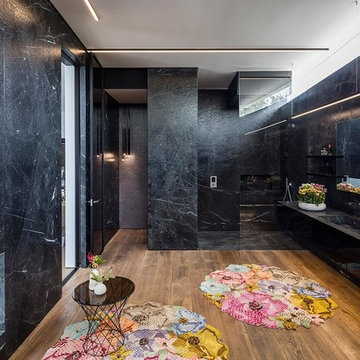
master ensuite 1
as facing the seperate shower and seperate WC area
with extension of vanity basin area as detailed
На фото: большая главная ванная комната в современном стиле с плоскими фасадами, черными фасадами, черной плиткой, каменной плиткой, паркетным полом среднего тона, столешницей из гранита, душем без бортиков и раковиной с несколькими смесителями с
На фото: большая главная ванная комната в современном стиле с плоскими фасадами, черными фасадами, черной плиткой, каменной плиткой, паркетным полом среднего тона, столешницей из гранита, душем без бортиков и раковиной с несколькими смесителями с
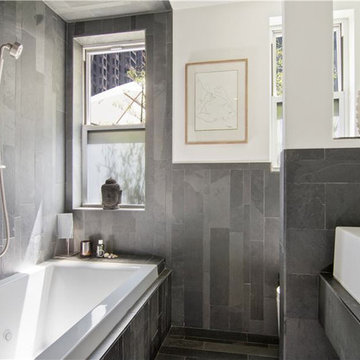
Стильный дизайн: маленькая главная ванная комната в стиле модернизм с раковиной с несколькими смесителями, открытыми фасадами, серыми фасадами, столешницей из гранита, душем над ванной, инсталляцией, серой плиткой, каменной плиткой, белыми стенами и накладной ванной для на участке и в саду - последний тренд
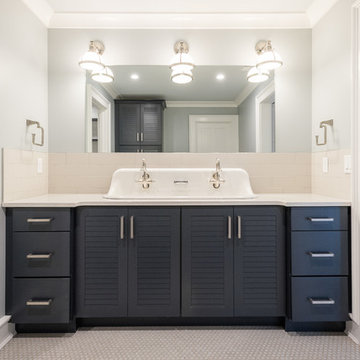
Пример оригинального дизайна: ванная комната среднего размера в стиле кантри с плоскими фасадами, синими фасадами, ванной в нише, душем над ванной, унитазом-моноблоком, бежевой плиткой, плиткой кабанчик, синими стенами, раковиной с несколькими смесителями, столешницей из гранита, открытым душем, полом из мозаичной плитки и белым полом
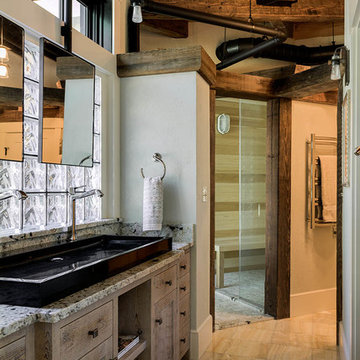
Rob Karosis
Источник вдохновения для домашнего уюта: главная ванная комната среднего размера в стиле лофт с фасадами с выступающей филенкой, искусственно-состаренными фасадами, душем в нише, бежевыми стенами, полом из керамической плитки, раковиной с несколькими смесителями и столешницей из гранита
Источник вдохновения для домашнего уюта: главная ванная комната среднего размера в стиле лофт с фасадами с выступающей филенкой, искусственно-состаренными фасадами, душем в нише, бежевыми стенами, полом из керамической плитки, раковиной с несколькими смесителями и столешницей из гранита
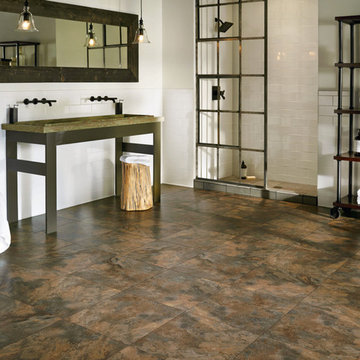
Пример оригинального дизайна: большая главная ванная комната в стиле лофт с ванной в нише, душем в нише, белой плиткой, плиткой кабанчик, зелеными стенами, полом из винила, раковиной с несколькими смесителями, столешницей из гранита, коричневым полом и душем с распашными дверями
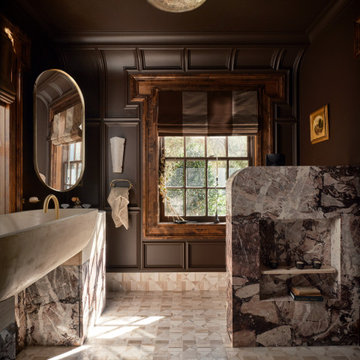
For the Kips Bay Show House Dallas, our studio has envisioned a primary bathroom that is a daring and innovative fusion of ancient Roman bathhouse aesthetics and contemporary elegance.
We enveloped the walls with traditional molding and millwork and ceilings in a rich chocolate hue to ensure the ambience resonates with warmth. A custom trough sink crafted from luxurious limestone plaster commands attention with its sculptural allure.
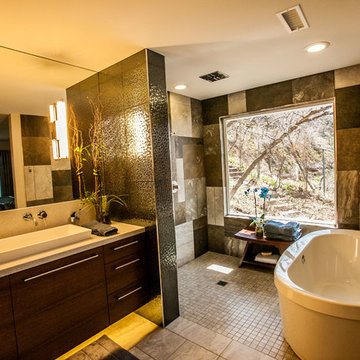
Complete transformation of kitchen, Living room, Master Suite (Bathroom, Walk in closet & bedroom with walk out) Laundry nook, and 2 cozy rooms!
With a collaborative approach we were able to remove the main bearing wall separating the kitchen from the magnificent views afforded by the main living space. Using extremely heavy steel beams we kept the ceiling height at full capacity and without the need for unsightly drops in the smooth ceiling. This modern kitchen is both functional and serves as sculpture in a house filled with fine art.
Such an amazing home!
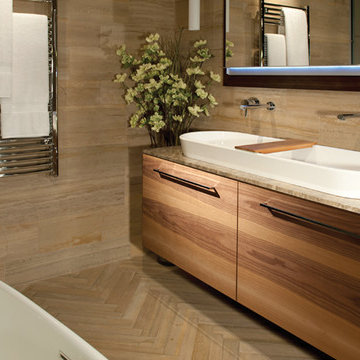
Пример оригинального дизайна: главная ванная комната среднего размера в восточном стиле с плоскими фасадами, фасадами цвета дерева среднего тона, отдельно стоящей ванной, коричневой плиткой, керамогранитной плиткой, бежевыми стенами, светлым паркетным полом, раковиной с несколькими смесителями, столешницей из гранита, коричневым полом и бежевой столешницей
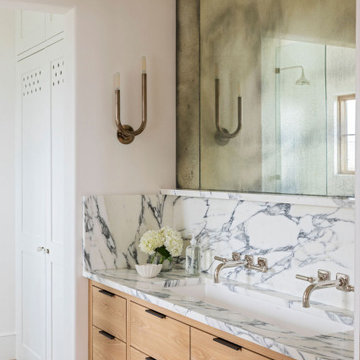
Идея дизайна: большая главная ванная комната в средиземноморском стиле с плоскими фасадами, коричневыми фасадами, белыми стенами, светлым паркетным полом, раковиной с несколькими смесителями, столешницей из гранита, коричневым полом, разноцветной столешницей, тумбой под одну раковину и встроенной тумбой

Zwei echte Naturmaterialien = ein Bad! Zirbelkiefer und Schiefer sagen HALLO!
Ein Bad bestehend aus lediglich zwei Materialien, dies wurde hier in einem neuen Raumkonzept konsequent umgesetzt.
Überall wo ihr Auge hinblickt sehen sie diese zwei Materialien. KONSEQUENT!
Es beginnt mit der Tür in das WC in Zirbelkiefer, der Boden in Schiefer, die Decke in Zirbelkiefer mit umlaufender LED-Beleuchtung, die Wände in Kombination Zirbelkiefer und Schiefer, das Fenster und die schräge Nebentüre in Zirbelkiefer, der Waschtisch in Zirbelkiefer mit flächiger Schiebetüre übergehend in ein Korpus in Korpus verschachtelter Handtuchschrank in Zirbelkiefer, der Spiegelschrank in Zirbelkiefer. Die Rückseite der Waschtischwand ebenfalls Schiefer mit flächigem Wandspiegel mit Zirbelkiefer-Ablage und integrierter Bildhängeschiene.
Ein besonderer EYE-Catcher ist das Naturwaschbecken aus einem echten Flussstein!
Überall tatsächlich pure Natur, so richtig zum Wohlfühlen und entspannen – dafür sorgt auch schon allein der natürliche Geruch der naturbelassenen Zirbelkiefer / Zirbenholz.
Sie öffnen die Badezimmertüre und tauchen in IHRE eigene WOHLFÜHL-OASE ein…
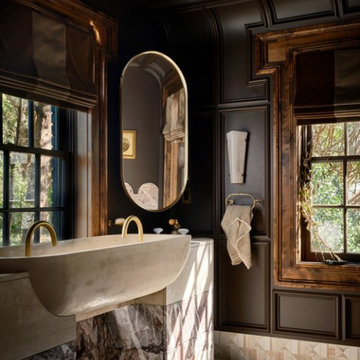
For the Kips Bay Show House Dallas, our studio has envisioned a primary bathroom that is a daring and innovative fusion of ancient Roman bathhouse aesthetics and contemporary elegance.
We enveloped the walls with traditional molding and millwork and ceilings in a rich chocolate hue to ensure the ambience resonates with warmth. A custom trough sink crafted from luxurious limestone plaster commands attention with its sculptural allure.
Ванная комната с раковиной с несколькими смесителями и столешницей из гранита – фото дизайна интерьера
3