Ванная комната с раковиной с несколькими смесителями и белой столешницей – фото дизайна интерьера
Сортировать:Популярное за сегодня
81 - 100 из 2 164 фото

Remodel bathroom with matching wood for doors, cabinet and shelving.
Accent two tone wall tile
https://ZenArchitect.com
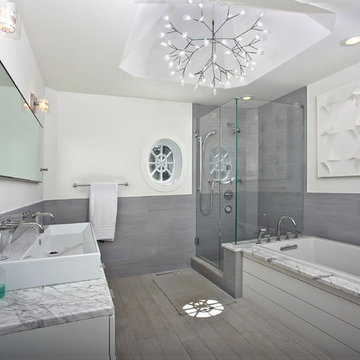
David Lindsay, Advanced Photographix
Источник вдохновения для домашнего уюта: главная ванная комната среднего размера в морском стиле с плоскими фасадами, белыми фасадами, накладной ванной, угловым душем, унитазом-моноблоком, серой плиткой, керамической плиткой, белыми стенами, светлым паркетным полом, раковиной с несколькими смесителями, мраморной столешницей, бежевым полом, душем с распашными дверями и белой столешницей
Источник вдохновения для домашнего уюта: главная ванная комната среднего размера в морском стиле с плоскими фасадами, белыми фасадами, накладной ванной, угловым душем, унитазом-моноблоком, серой плиткой, керамической плиткой, белыми стенами, светлым паркетным полом, раковиной с несколькими смесителями, мраморной столешницей, бежевым полом, душем с распашными дверями и белой столешницей
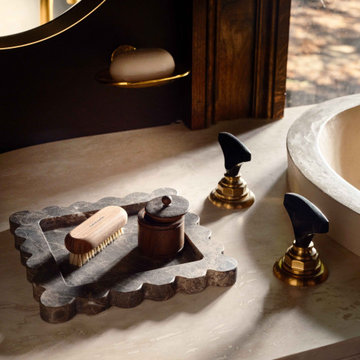
For the Kips Bay Show House Dallas, our studio has envisioned a primary bathroom that is a daring and innovative fusion of ancient Roman bathhouse aesthetics and contemporary elegance.
We enveloped the walls with traditional molding and millwork and ceilings in a rich chocolate hue to ensure the ambience resonates with warmth. A custom trough sink crafted from luxurious limestone plaster commands attention with its sculptural allure.

На фото: главная ванная комната среднего размера в стиле неоклассика (современная классика) с плоскими фасадами, серыми фасадами, душем в нише, унитазом-моноблоком, керамической плиткой, белыми стенами, полом из винила, раковиной с несколькими смесителями, столешницей из искусственного кварца, коричневым полом, душем с распашными дверями, белой столешницей, сиденьем для душа, тумбой под одну раковину, встроенной тумбой и сводчатым потолком

Идея дизайна: ванная комната среднего размера в морском стиле с открытыми фасадами, душем над ванной, унитазом-моноблоком, белыми стенами, полом из керамической плитки, душевой кабиной, раковиной с несколькими смесителями, мраморной столешницей, синим полом, шторкой для ванной, белой столешницей, тумбой под одну раковину, напольной тумбой, потолком из вагонки и стенами из вагонки
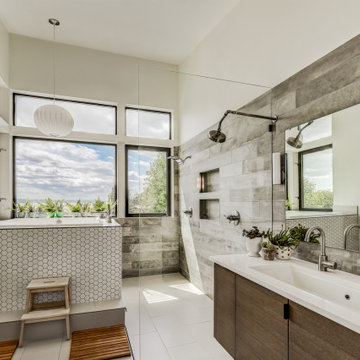
Photo by Travis Peterson.
Свежая идея для дизайна: большая главная ванная комната в современном стиле с плоскими фасадами, угловой ванной, открытым душем, серой плиткой, плиткой под дерево, белыми стенами, полом из керамической плитки, раковиной с несколькими смесителями, столешницей из искусственного кварца, белым полом, открытым душем, белой столешницей, тумбой под две раковины и подвесной тумбой - отличное фото интерьера
Свежая идея для дизайна: большая главная ванная комната в современном стиле с плоскими фасадами, угловой ванной, открытым душем, серой плиткой, плиткой под дерево, белыми стенами, полом из керамической плитки, раковиной с несколькими смесителями, столешницей из искусственного кварца, белым полом, открытым душем, белой столешницей, тумбой под две раковины и подвесной тумбой - отличное фото интерьера
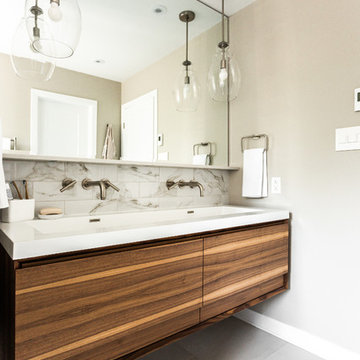
Пример оригинального дизайна: ванная комната среднего размера в современном стиле с фасадами цвета дерева среднего тона, ванной в нише, душем над ванной, раздельным унитазом, белой плиткой, бежевыми стенами, полом из керамогранита, душевой кабиной, плоскими фасадами, мраморной плиткой, раковиной с несколькими смесителями, столешницей из искусственного камня, белым полом, открытым душем и белой столешницей
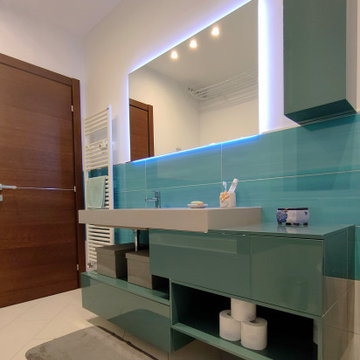
Il secondo bagno è caratterizzati da colori che richiamano il mare.
На фото: главная ванная комната среднего размера со стиральной машиной в стиле модернизм с плоскими фасадами, бирюзовыми фасадами, накладной ванной, инсталляцией, синей плиткой, керамогранитной плиткой, белыми стенами, полом из керамической плитки, раковиной с несколькими смесителями, столешницей из искусственного камня, белым полом, белой столешницей, тумбой под одну раковину, подвесной тумбой и многоуровневым потолком
На фото: главная ванная комната среднего размера со стиральной машиной в стиле модернизм с плоскими фасадами, бирюзовыми фасадами, накладной ванной, инсталляцией, синей плиткой, керамогранитной плиткой, белыми стенами, полом из керамической плитки, раковиной с несколькими смесителями, столешницей из искусственного камня, белым полом, белой столешницей, тумбой под одну раковину, подвесной тумбой и многоуровневым потолком

Источник вдохновения для домашнего уюта: детская ванная комната среднего размера в современном стиле с плоскими фасадами, белыми фасадами, отдельно стоящей ванной, открытым душем, синей плиткой, керамической плиткой, полом из терраццо, раковиной с несколькими смесителями, столешницей из искусственного камня, синим полом, душем с распашными дверями, белой столешницей, нишей, тумбой под одну раковину и подвесной тумбой
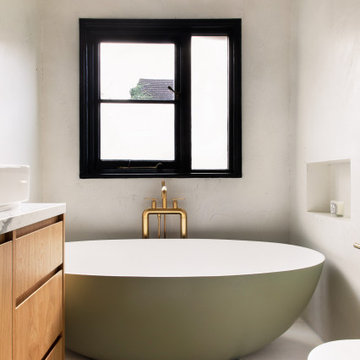
the main bathroom was to be a timeless, elegant sanctuary, to create a sense of peace within a busy home. We chose a neutrality and understated colour palette which evokes a feeling a calm, and allows the brushed brass fittings and free standing bath to become the focus.

Свежая идея для дизайна: главная ванная комната среднего размера в классическом стиле с фасадами с декоративным кантом, белыми фасадами, угловым душем, раздельным унитазом, черной плиткой, керамогранитной плиткой, серыми стенами, полом из керамической плитки, раковиной с несколькими смесителями, столешницей из искусственного кварца, черным полом, душем с распашными дверями, белой столешницей, нишей, тумбой под одну раковину, встроенной тумбой и сводчатым потолком - отличное фото интерьера
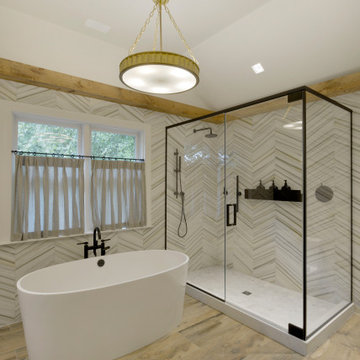
Designed by Randy O’Kane of Bilotta Kitchens, the inspiration for this project was an industrial farmhouse-chic look – it’s the theme throughout the client’s whole house. The client (a mother of four, running a busy household) wanted a real oasis for bathing and showering – an escape from reality. She and her husband are the type of people who actually use their tub so that was carefully selected from Victoria + Albert Baths. The existing structure of the original master bathroom included the high vaulted ceiling. Randy decided to add the reclaimed wood beams to give the room shape and bring in more of that farmhouse element. She selected a trough sink from Decolav as a contemporary twist on a horse trough. Even the porcelain floor, selected from Rye Ridge Tile, looks like wood that you would see in a barn. The countertop is Caesartstone’s Calacatta Nuvo honed. The overall palette is a contrasting mix of soothing neutrals and much darker browns and black. All fixtures are in a matte black finish, including the trim on the shower enclosure, providing a nod to the industrial side; the brushed brass lighting touches on the elegant side. The two walls with the chevron tile are really the feature of the room. The Vanity is Bilotta Collection Cabinetry in a 1” thick door in Rift Cut White Oak with Smokey Oak Stain.
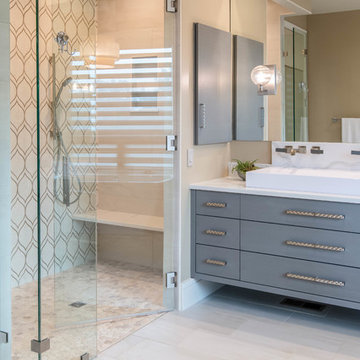
Идея дизайна: большая главная ванная комната в стиле ретро с плоскими фасадами, серыми фасадами, отдельно стоящей ванной, душем в нише, разноцветной плиткой, бежевыми стенами, полом из керамогранита, раковиной с несколькими смесителями, столешницей из кварцита, бежевым полом, душем с распашными дверями и белой столешницей
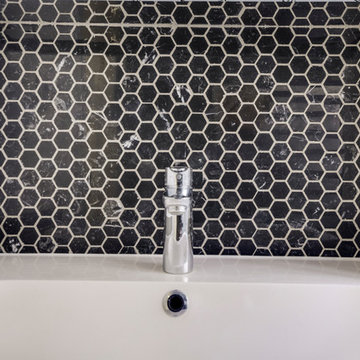
meero
Пример оригинального дизайна: маленькая ванная комната в стиле ретро с открытым душем, инсталляцией, черной плиткой, мраморной плиткой, белыми стенами, полом из керамической плитки, душевой кабиной, раковиной с несколькими смесителями, серым полом, открытым душем и белой столешницей для на участке и в саду
Пример оригинального дизайна: маленькая ванная комната в стиле ретро с открытым душем, инсталляцией, черной плиткой, мраморной плиткой, белыми стенами, полом из керамической плитки, душевой кабиной, раковиной с несколькими смесителями, серым полом, открытым душем и белой столешницей для на участке и в саду
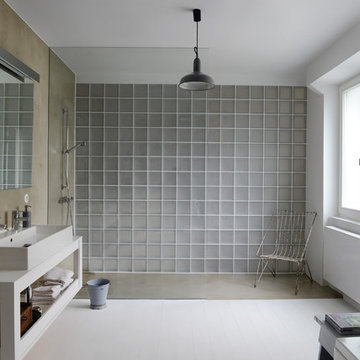
Foto Mirjam Knickrim
Стильный дизайн: большая ванная комната в стиле лофт с открытыми фасадами, белыми фасадами, белыми стенами, деревянным полом, раковиной с несколькими смесителями, столешницей из дерева, душем без бортиков и белой столешницей - последний тренд
Стильный дизайн: большая ванная комната в стиле лофт с открытыми фасадами, белыми фасадами, белыми стенами, деревянным полом, раковиной с несколькими смесителями, столешницей из дерева, душем без бортиков и белой столешницей - последний тренд
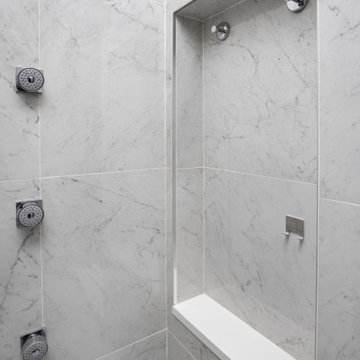
This two-bathroom renovation in the South Loop was designed to create a space that our clients love by using a mix of contemporary and classic design.
For the master bathroom, Floor-to-ceiling large format tile is beautifully complimented by darker natural stone look floor tile and marble mosaic accent. The walnut finish vanity is accentuated by the chrome fixtures. We opted for an earthy color palette with touches of wood, creating a timeless aesthetic.
For the kids' bathroom, the focus was creating a timeless bathroom that was still fun! Black and white geometric tile is beautifully complimented by large format wall tile, while the walnut-finish vanity is paired with chrome fixtures. A mix of patterns and textures with a splash of color in metal finishes creates a fun space that kids would love to use.
————
Project designed by Chi Renovation & Design, a renowned renovation firm based in Skokie. We specialize in general contracting, kitchen and bath remodeling, and design & build services. We cater to the entire Chicago area and its surrounding suburbs, with emphasis on the North Side and North Shore regions. You'll find our work from the Loop through Lincoln Park, Skokie, Evanston, Wilmette, and all the way up to Lake Forest.
For more info about Chi Renovation & Design, click here: https://www.chirenovation.com/
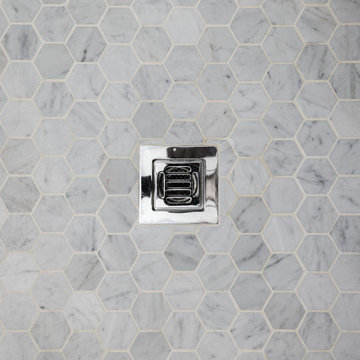
This two-bathroom renovation in the South Loop was designed to create a space that our clients love by using a mix of contemporary and classic design.
For the master bathroom, Floor-to-ceiling large format tile is beautifully complimented by darker natural stone look floor tile and marble mosaic accent. The walnut finish vanity is accentuated by the chrome fixtures. We opted for an earthy color palette with touches of wood, creating a timeless aesthetic.
For the kids' bathroom, the focus was creating a timeless bathroom that was still fun! Black and white geometric tile is beautifully complimented by large format wall tile, while the walnut-finish vanity is paired with chrome fixtures. A mix of patterns and textures with a splash of color in metal finishes creates a fun space that kids would love to use.
————
Project designed by Chi Renovation & Design, a renowned renovation firm based in Skokie. We specialize in general contracting, kitchen and bath remodeling, and design & build services. We cater to the entire Chicago area and its surrounding suburbs, with emphasis on the North Side and North Shore regions. You'll find our work from the Loop through Lincoln Park, Skokie, Evanston, Wilmette, and all the way up to Lake Forest.
For more info about Chi Renovation & Design, click here: https://www.chirenovation.com/
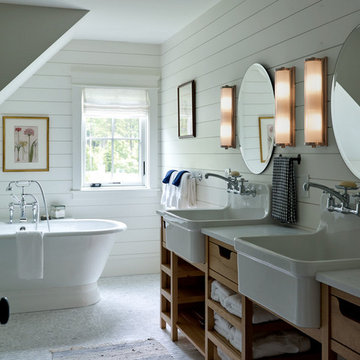
Стильный дизайн: ванная комната среднего размера в стиле кантри с фасадами цвета дерева среднего тона, отдельно стоящей ванной, белыми стенами, раковиной с несколькими смесителями, мраморной столешницей, белой столешницей, полом из мозаичной плитки, белым полом, тумбой под две раковины и открытыми фасадами - последний тренд
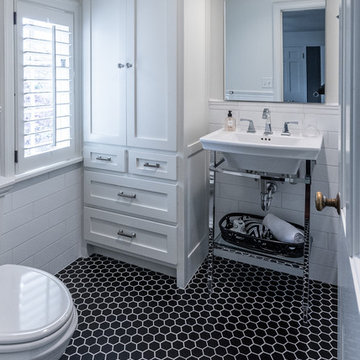
kid's bath
photo by Sara Terranova
На фото: маленькая детская ванная комната в классическом стиле с фасадами в стиле шейкер, белыми фасадами, душем в нише, раздельным унитазом, белой плиткой, мраморной плиткой, белыми стенами, полом из керамической плитки, раковиной с несколькими смесителями, столешницей из искусственного кварца, черным полом, душем с распашными дверями и белой столешницей для на участке и в саду
На фото: маленькая детская ванная комната в классическом стиле с фасадами в стиле шейкер, белыми фасадами, душем в нише, раздельным унитазом, белой плиткой, мраморной плиткой, белыми стенами, полом из керамической плитки, раковиной с несколькими смесителями, столешницей из искусственного кварца, черным полом, душем с распашными дверями и белой столешницей для на участке и в саду
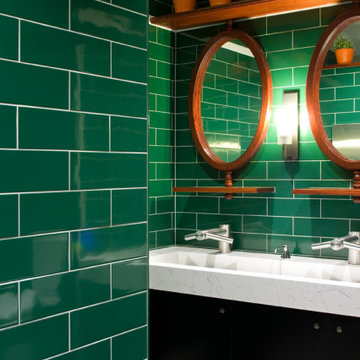
Идея дизайна: ванная комната среднего размера в стиле модернизм с темными деревянными фасадами, зеленой плиткой, керамической плиткой, зелеными стенами, полом из керамической плитки, раковиной с несколькими смесителями, столешницей из искусственного кварца, серым полом, белой столешницей, тумбой под две раковины и подвесной тумбой
Ванная комната с раковиной с несколькими смесителями и белой столешницей – фото дизайна интерьера
5