Ванная комната с пробковым полом и полом из травертина – фото дизайна интерьера
Сортировать:
Бюджет
Сортировать:Популярное за сегодня
21 - 40 из 18 168 фото
1 из 3

We were excited when the homeowners of this project approached us to help them with their whole house remodel as this is a historic preservation project. The historical society has approved this remodel. As part of that distinction we had to honor the original look of the home; keeping the façade updated but intact. For example the doors and windows are new but they were made as replicas to the originals. The homeowners were relocating from the Inland Empire to be closer to their daughter and grandchildren. One of their requests was additional living space. In order to achieve this we added a second story to the home while ensuring that it was in character with the original structure. The interior of the home is all new. It features all new plumbing, electrical and HVAC. Although the home is a Spanish Revival the homeowners style on the interior of the home is very traditional. The project features a home gym as it is important to the homeowners to stay healthy and fit. The kitchen / great room was designed so that the homewoners could spend time with their daughter and her children. The home features two master bedroom suites. One is upstairs and the other one is down stairs. The homeowners prefer to use the downstairs version as they are not forced to use the stairs. They have left the upstairs master suite as a guest suite.
Enjoy some of the before and after images of this project:
http://www.houzz.com/discussions/3549200/old-garage-office-turned-gym-in-los-angeles
http://www.houzz.com/discussions/3558821/la-face-lift-for-the-patio
http://www.houzz.com/discussions/3569717/la-kitchen-remodel
http://www.houzz.com/discussions/3579013/los-angeles-entry-hall
http://www.houzz.com/discussions/3592549/exterior-shots-of-a-whole-house-remodel-in-la
http://www.houzz.com/discussions/3607481/living-dining-rooms-become-a-library-and-formal-dining-room-in-la
http://www.houzz.com/discussions/3628842/bathroom-makeover-in-los-angeles-ca
http://www.houzz.com/discussions/3640770/sweet-dreams-la-bedroom-remodels
Exterior: Approved by the historical society as a Spanish Revival, the second story of this home was an addition. All of the windows and doors were replicated to match the original styling of the house. The roof is a combination of Gable and Hip and is made of red clay tile. The arched door and windows are typical of Spanish Revival. The home also features a Juliette Balcony and window.
Library / Living Room: The library offers Pocket Doors and custom bookcases.
Powder Room: This powder room has a black toilet and Herringbone travertine.
Kitchen: This kitchen was designed for someone who likes to cook! It features a Pot Filler, a peninsula and an island, a prep sink in the island, and cookbook storage on the end of the peninsula. The homeowners opted for a mix of stainless and paneled appliances. Although they have a formal dining room they wanted a casual breakfast area to enjoy informal meals with their grandchildren. The kitchen also utilizes a mix of recessed lighting and pendant lights. A wine refrigerator and outlets conveniently located on the island and around the backsplash are the modern updates that were important to the homeowners.
Master bath: The master bath enjoys both a soaking tub and a large shower with body sprayers and hand held. For privacy, the bidet was placed in a water closet next to the shower. There is plenty of counter space in this bathroom which even includes a makeup table.
Staircase: The staircase features a decorative niche
Upstairs master suite: The upstairs master suite features the Juliette balcony
Outside: Wanting to take advantage of southern California living the homeowners requested an outdoor kitchen complete with retractable awning. The fountain and lounging furniture keep it light.
Home gym: This gym comes completed with rubberized floor covering and dedicated bathroom. It also features its own HVAC system and wall mounted TV.
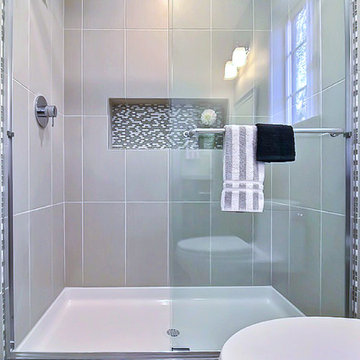
Идея дизайна: маленькая ванная комната в классическом стиле с фасадами в стиле шейкер, светлыми деревянными фасадами, душем в нише, унитазом-моноблоком, бежевой плиткой, белой плиткой, плиткой мозаикой, бежевыми стенами, полом из травертина, душевой кабиной, врезной раковиной и столешницей из искусственного камня для на участке и в саду
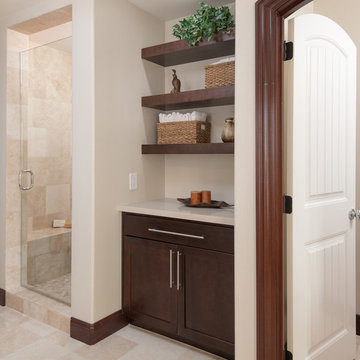
This Master Bathroom Remodel got a much needed face lift. Before, this master bathroom had a chunky stand alone tub with marble surround and white tile surround. The bathroom has since been improved to incorporate modern looks. Stone backsplashes behind the vanities and tub give the area such a beautiful and elegant look. The walk in shower has new modern travertine tiles. Even floating shelves were added to add a decorative look to the space. The best part are the illuminated mirrors! No need for heavy sconces with these amazing mirrors! www.choosechi.com LIC: 944782. Photos by Scott Basile: Basile Photography
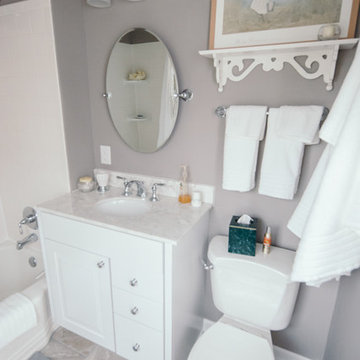
Bellow Blue
Свежая идея для дизайна: ванная комната среднего размера в стиле неоклассика (современная классика) с фасадами с выступающей филенкой, белыми фасадами, ванной в нише, душем над ванной, серыми стенами, полом из травертина, душевой кабиной, врезной раковиной и мраморной столешницей - отличное фото интерьера
Свежая идея для дизайна: ванная комната среднего размера в стиле неоклассика (современная классика) с фасадами с выступающей филенкой, белыми фасадами, ванной в нише, душем над ванной, серыми стенами, полом из травертина, душевой кабиной, врезной раковиной и мраморной столешницей - отличное фото интерьера
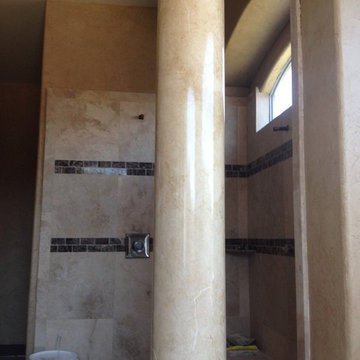
Open shower with faux marble column and glazed walls.
Photo by Ronda Sams
Пример оригинального дизайна: большая главная ванная комната в классическом стиле с фасадами с выступающей филенкой, темными деревянными фасадами, угловой ванной, открытым душем, унитазом-моноблоком, бежевой плиткой, керамической плиткой, бежевыми стенами, полом из травертина, врезной раковиной и столешницей из гранита
Пример оригинального дизайна: большая главная ванная комната в классическом стиле с фасадами с выступающей филенкой, темными деревянными фасадами, угловой ванной, открытым душем, унитазом-моноблоком, бежевой плиткой, керамической плиткой, бежевыми стенами, полом из травертина, врезной раковиной и столешницей из гранита
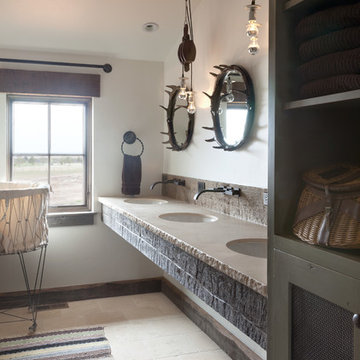
A floating vanity made from distressed wood and travertine keep this narrow space open and light. Rustic mirrors, metal screen cabinet doors and "pully" sconces add a western industrial flair.
Photography by Emily Minton Redfield
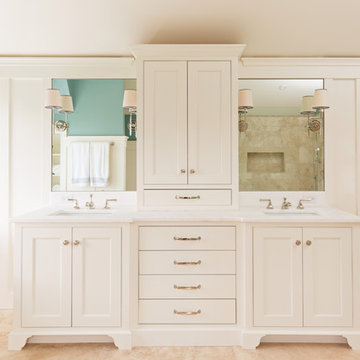
Master Bath -Cape Cod Project
Photo by Dan Cutrona
Стильный дизайн: главная ванная комната среднего размера в стиле неоклассика (современная классика) с фасадами с утопленной филенкой, белыми фасадами, отдельно стоящей ванной, душем в нише, зелеными стенами, полом из травертина, врезной раковиной, столешницей из искусственного камня, бежевым полом, керамогранитной плиткой и душем с распашными дверями - последний тренд
Стильный дизайн: главная ванная комната среднего размера в стиле неоклассика (современная классика) с фасадами с утопленной филенкой, белыми фасадами, отдельно стоящей ванной, душем в нише, зелеными стенами, полом из травертина, врезной раковиной, столешницей из искусственного камня, бежевым полом, керамогранитной плиткой и душем с распашными дверями - последний тренд
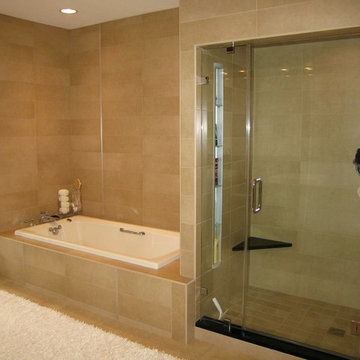
Пример оригинального дизайна: главная ванная комната среднего размера в стиле неоклассика (современная классика) с накладной ванной, душем в нише, бежевыми стенами, бежевой плиткой, керамогранитной плиткой, полом из травертина, бежевым полом и душем с распашными дверями
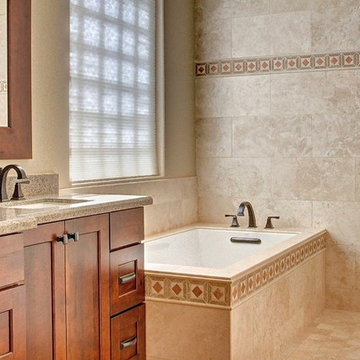
Master Bathroom remodel by Custom Creative.
Are you thinking about remodeling/redesigning your bathroom? We offer complimentary design consults please feel free to contact us.
602-428-6112
www.customcreativeremodeling.com
@medallioncabinets
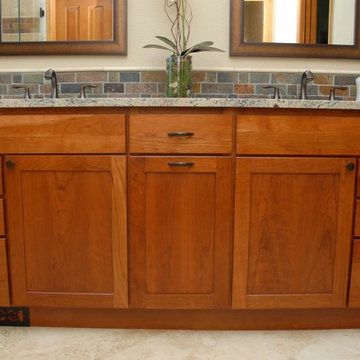
Robin George
На фото: ванная комната в стиле неоклассика (современная классика) с врезной раковиной, фасадами в стиле шейкер, фасадами цвета дерева среднего тона, столешницей из гранита, накладной ванной, угловым душем, бежевой плиткой, каменной плиткой, бежевыми стенами и полом из травертина
На фото: ванная комната в стиле неоклассика (современная классика) с врезной раковиной, фасадами в стиле шейкер, фасадами цвета дерева среднего тона, столешницей из гранита, накладной ванной, угловым душем, бежевой плиткой, каменной плиткой, бежевыми стенами и полом из травертина
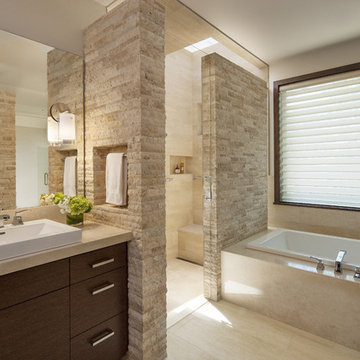
Jim Bartsch
Идея дизайна: главная ванная комната в современном стиле с настольной раковиной, плоскими фасадами, темными деревянными фасадами, мраморной столешницей, угловым душем, унитазом-моноблоком, полом из травертина и накладной ванной
Идея дизайна: главная ванная комната в современном стиле с настольной раковиной, плоскими фасадами, темными деревянными фасадами, мраморной столешницей, угловым душем, унитазом-моноблоком, полом из травертина и накладной ванной
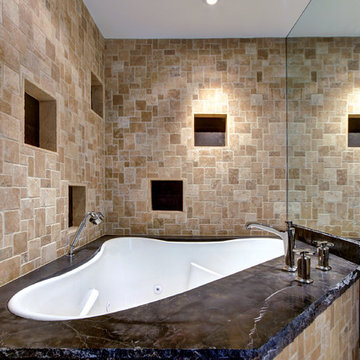
На фото: огромная главная ванная комната в классическом стиле с гидромассажной ванной, бежевой плиткой, каменной плиткой, бежевыми стенами, столешницей из оникса, фасадами с утопленной филенкой, искусственно-состаренными фасадами, душем в нише, полом из травертина и врезной раковиной
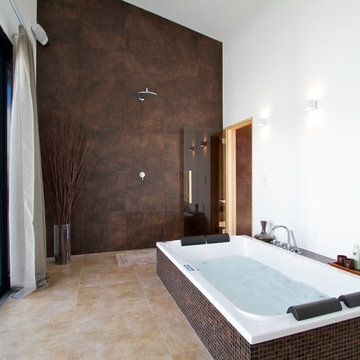
Angus Pigott
Стильный дизайн: большая главная ванная комната в современном стиле с коричневой плиткой, плиткой мозаикой, белыми стенами, гидромассажной ванной, открытым душем и полом из травертина - последний тренд
Стильный дизайн: большая главная ванная комната в современном стиле с коричневой плиткой, плиткой мозаикой, белыми стенами, гидромассажной ванной, открытым душем и полом из травертина - последний тренд
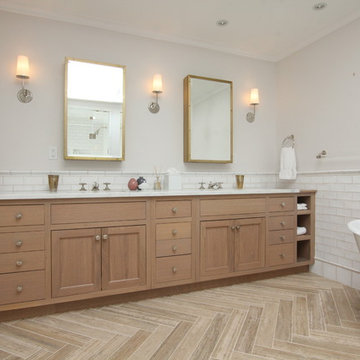
This project required the renovation of the Master Bedroom area of a Westchester County country house. Previously other areas of the house had been renovated by our client but she had saved the best for last. We reimagined and delineated five separate areas for the Master Suite from what before had been a more open floor plan: an Entry Hall; Master Closet; Master Bath; Study and Master Bedroom. We clarified the flow between these rooms and unified them with the rest of the house by using common details such as rift white oak floors; blackened Emtek hardware; and french doors to let light bleed through all of the spaces. We selected a vein cut travertine for the Master Bathroom floor that looked a lot like the rift white oak flooring elsewhere in the space so this carried the motif of the floor material into the Master Bathroom as well. Our client took the lead on selection of all the furniture, bath fixtures and lighting so we owe her no small praise for not only carrying the design through to the smallest details but coordinating the work of the contractors as well.
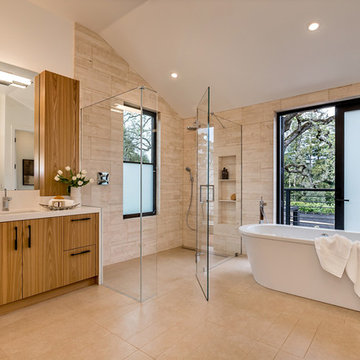
Стильный дизайн: ванная комната в современном стиле с врезной раковиной, плоскими фасадами, отдельно стоящей ванной, угловым душем, бежевой плиткой, каменной плиткой, бежевыми стенами, полом из травертина и фасадами цвета дерева среднего тона - последний тренд
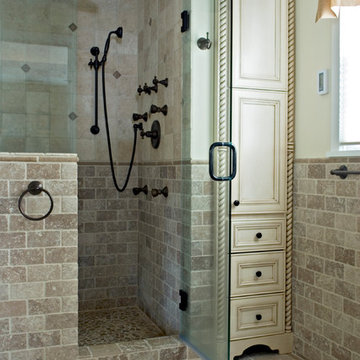
Mediterranean style is a beautiful blend of ornate detailing and rough organic stone work. It's worn and rustic while still being sumptuous and refined. The details of this bathroom remodel combine all the right elements to create a comfortable and gorgeous space. Tumbled stone mixed with scrolling cabinet details, oil-rubbed bronze mixed with the glazed cabinet finish and mottled granite in varying shades of brown are expertly mingled to create a bathroom that's truly a place to get away from the troubles of the day.
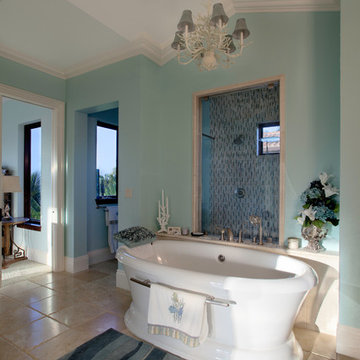
Lovely coral themed master bath.
Свежая идея для дизайна: большая главная ванная комната в морском стиле с фасадами с выступающей филенкой, белыми фасадами, отдельно стоящей ванной, открытым душем, раздельным унитазом, разноцветной плиткой, плиткой кабанчик, синими стенами, полом из травертина, накладной раковиной, столешницей из гранита, бежевым полом и открытым душем - отличное фото интерьера
Свежая идея для дизайна: большая главная ванная комната в морском стиле с фасадами с выступающей филенкой, белыми фасадами, отдельно стоящей ванной, открытым душем, раздельным унитазом, разноцветной плиткой, плиткой кабанчик, синими стенами, полом из травертина, накладной раковиной, столешницей из гранита, бежевым полом и открытым душем - отличное фото интерьера
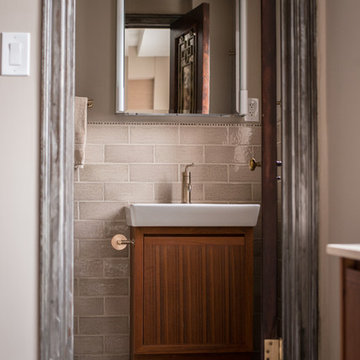
Photography by Cappy Hotchkiss
Источник вдохновения для домашнего уюта: маленькая главная ванная комната в стиле ретро с подвесной раковиной, фасадами островного типа, фасадами цвета дерева среднего тона, ванной в нише, серой плиткой, керамической плиткой, серыми стенами и полом из травертина для на участке и в саду
Источник вдохновения для домашнего уюта: маленькая главная ванная комната в стиле ретро с подвесной раковиной, фасадами островного типа, фасадами цвета дерева среднего тона, ванной в нише, серой плиткой, керамической плиткой, серыми стенами и полом из травертина для на участке и в саду

photo credit: VTD Photography
designer: Genoveve Serge Interior Design
На фото: большая главная ванная комната в стиле неоклассика (современная классика) с накладной раковиной, белыми фасадами, отдельно стоящей ванной, угловым душем, бежевой плиткой, бежевыми стенами, полом из травертина, плиткой из травертина, фасадами с утопленной филенкой, мраморной столешницей, бежевым полом и душем с распашными дверями
На фото: большая главная ванная комната в стиле неоклассика (современная классика) с накладной раковиной, белыми фасадами, отдельно стоящей ванной, угловым душем, бежевой плиткой, бежевыми стенами, полом из травертина, плиткой из травертина, фасадами с утопленной филенкой, мраморной столешницей, бежевым полом и душем с распашными дверями
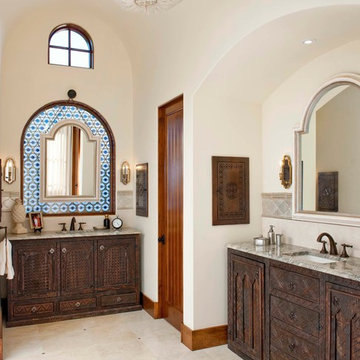
Dan Piassick, PiassickPhoto
На фото: ванная комната в средиземноморском стиле с врезной раковиной, отдельно стоящей ванной, полом из травертина и столешницей из кварцита с
На фото: ванная комната в средиземноморском стиле с врезной раковиной, отдельно стоящей ванной, полом из травертина и столешницей из кварцита с
Ванная комната с пробковым полом и полом из травертина – фото дизайна интерьера
2