Ванная комната с полом из винила и столешницей из ламината – фото дизайна интерьера
Сортировать:
Бюджет
Сортировать:Популярное за сегодня
101 - 120 из 788 фото
1 из 3
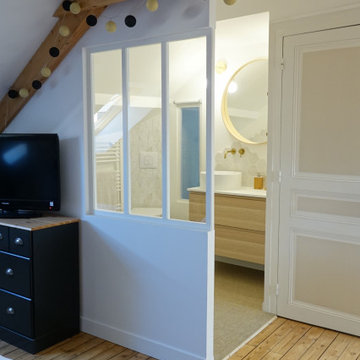
Ce projet de SDB sous combles devait contenir une baignoire, un WC et un sèche serviettes, un lavabo avec un grand miroir et surtout une ambiance moderne et lumineuse.
Voici donc cette nouvelle salle de bain semi ouverte en suite parentale sur une chambre mansardée dans une maison des années 30.
Elle bénéficie d'une ouverture en second jour dans la cage d'escalier attenante et d'une verrière atelier côté chambre.
La surface est d'environ 4m² mais tout rentre, y compris les rangements et la déco!
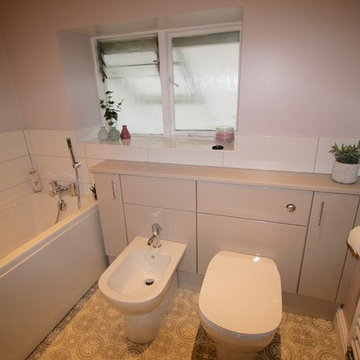
Some customers value functionality over aesthetics particularly my older customers who have concerns about future mobility, and easy to clean was top of the list in the brief for this project. But that doesn’t mean style goes out of the window, this petite bathroom still has style and character.
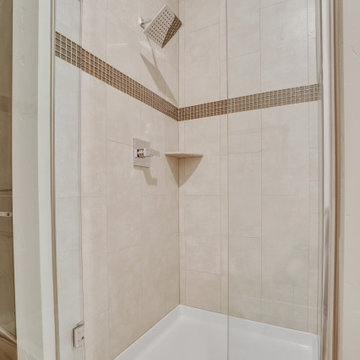
На фото: главный совмещенный санузел среднего размера в современном стиле с фасадами с утопленной филенкой, фасадами цвета дерева среднего тона, душем в нише, раздельным унитазом, бежевой плиткой, керамической плиткой, бежевыми стенами, полом из винила, врезной раковиной, столешницей из ламината, бежевым полом, душем с распашными дверями, бежевой столешницей, тумбой под две раковины и встроенной тумбой с
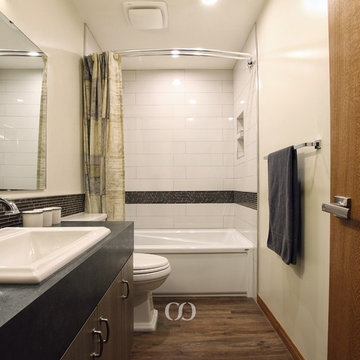
Deidre Kitsch
Источник вдохновения для домашнего уюта: ванная комната среднего размера в классическом стиле с плоскими фасадами, коричневыми фасадами, ванной в нише, душем над ванной, раздельным унитазом, коричневой плиткой, керамической плиткой, бежевыми стенами, полом из винила, накладной раковиной и столешницей из ламината
Источник вдохновения для домашнего уюта: ванная комната среднего размера в классическом стиле с плоскими фасадами, коричневыми фасадами, ванной в нише, душем над ванной, раздельным унитазом, коричневой плиткой, керамической плиткой, бежевыми стенами, полом из винила, накладной раковиной и столешницей из ламината
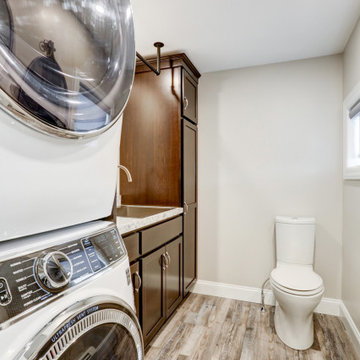
This remodel called for increased storage and updated finishes while maintaining the room's dual functionality as a bathroom and laundry room. By stacking the washer and dryer and relocating the vanity, this remodel opened up a lot of space. With the new layout, we were able to add more storage with dark espresso cabinets, and a folding center next to a stainless steel utility sink. An industrial style drying rack was mounted on the ceiling above the new vanity to add even more practical functionality to the space.
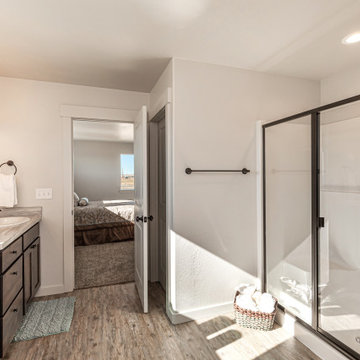
На фото: главная ванная комната среднего размера в стиле неоклассика (современная классика) с фасадами в стиле шейкер, темными деревянными фасадами, ванной в нише, душем в нише, раздельным унитазом, серыми стенами, полом из винила, накладной раковиной, столешницей из ламината, серым полом, шторкой для ванной и серой столешницей с
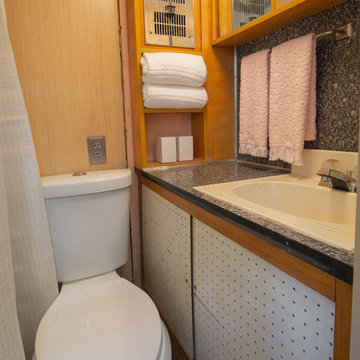
SKP Design has completed a frame up renovation of a 1956 Spartan Imperial Mansion. We combined historic elements, modern elements and industrial touches to reimagine this vintage camper which is now the showroom for our new line of business called Ready To Roll.
http://www.skpdesign.com/spartan-imperial-mansion
You'll see a spectrum of materials, from high end Lumicor translucent door panels to curtains from Walmart. We invested in commercial LVT wood plank flooring which needs to perform and last 20+ years but saved on decor items that we might want to change in a few years. Other materials include a corrugated galvanized ceiling, stained wall paneling, and a contemporary spacious IKEA kitchen. Vintage finds include an orange chenille bedspread from the Netherlands, an antique typewriter cart from Katydid's in South Haven, a 1950's Westinghouse refrigerator and the original Spartan serial number tag displayed on the wall inside.
Photography: Casey Spring
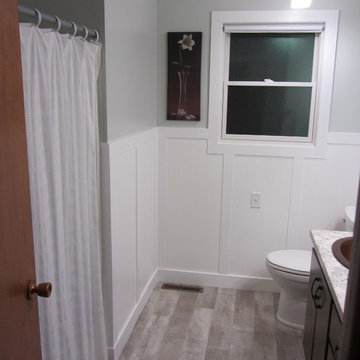
The new Luxury Vinyl Plank flooring really changed the look of the room.
На фото: ванная комната в классическом стиле с коричневыми фасадами, полом из винила, накладной раковиной, столешницей из ламината и серым полом
На фото: ванная комната в классическом стиле с коричневыми фасадами, полом из винила, накладной раковиной, столешницей из ламината и серым полом
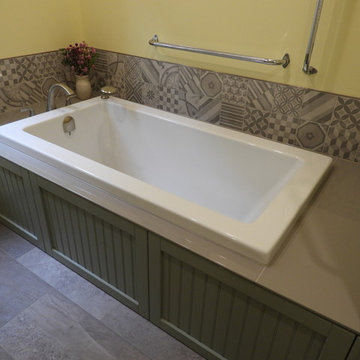
Grab bars were installed for accessibility.
Идея дизайна: маленькая ванная комната в стиле кантри с фасадами с декоративным кантом, зелеными фасадами, накладной ванной, раздельным унитазом, серой плиткой, керамической плиткой, желтыми стенами, полом из винила, душевой кабиной, накладной раковиной, столешницей из ламината, серым полом и серой столешницей для на участке и в саду
Идея дизайна: маленькая ванная комната в стиле кантри с фасадами с декоративным кантом, зелеными фасадами, накладной ванной, раздельным унитазом, серой плиткой, керамической плиткой, желтыми стенами, полом из винила, душевой кабиной, накладной раковиной, столешницей из ламината, серым полом и серой столешницей для на участке и в саду
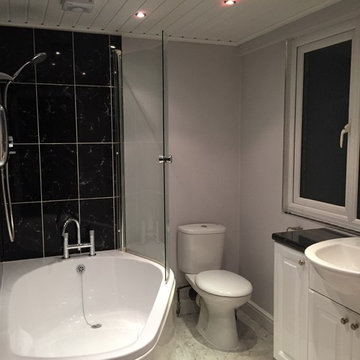
Compact en-suite bathroom (6' x 8'). Brilliant white bathroom suite. Karndean vinyl flooring. UPVC cladding with low voltage down-lights.
Стильный дизайн: маленькая главная ванная комната в современном стиле с белыми фасадами, угловой ванной, душем над ванной, унитазом-моноблоком, черной плиткой, керамогранитной плиткой, серыми стенами, полом из винила, монолитной раковиной, столешницей из ламината и плоскими фасадами для на участке и в саду - последний тренд
Стильный дизайн: маленькая главная ванная комната в современном стиле с белыми фасадами, угловой ванной, душем над ванной, унитазом-моноблоком, черной плиткой, керамогранитной плиткой, серыми стенами, полом из винила, монолитной раковиной, столешницей из ламината и плоскими фасадами для на участке и в саду - последний тренд
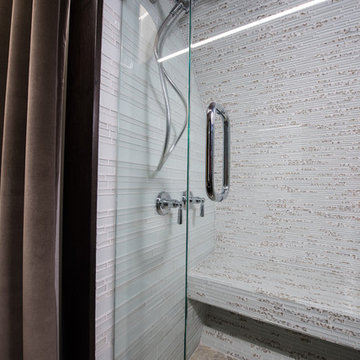
Rounded wall? address it with style by using thinly cut mosaic tiles laid horizontally. Making a great design impact we choose to emphasize the back wall with Aquastone's Glass AS01 Mini Brick. Allowing the back curved wall to be centerstage we used SF MG01 Cultural Brick Gloss and Frost on the side walls, and SF Venetian Ivory flat pebble stone on the shower floor. Allowing for the most open feel possible we chose a frameless glass shower door with chrome handles and chrome shower fixtures, this shower is fit for any luxury spa-like bathroom whether it be 20 floors up in a downtown high-rise or 20' underground in a Bunker! to the left, a grey/brown velvet curtain adds privacy to the toilet room.
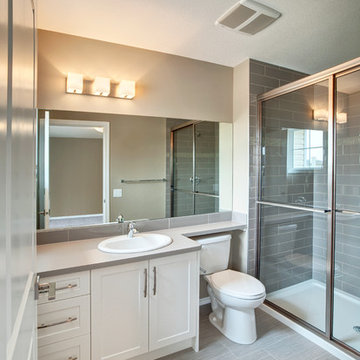
neil koven
Идея дизайна: маленькая главная ванная комната в современном стиле с фасадами в стиле шейкер, белыми фасадами, столешницей из ламината, раздельным унитазом, серой плиткой, керамической плиткой, бежевыми стенами, полом из винила и накладной раковиной для на участке и в саду
Идея дизайна: маленькая главная ванная комната в современном стиле с фасадами в стиле шейкер, белыми фасадами, столешницей из ламината, раздельным унитазом, серой плиткой, керамической плиткой, бежевыми стенами, полом из винила и накладной раковиной для на участке и в саду
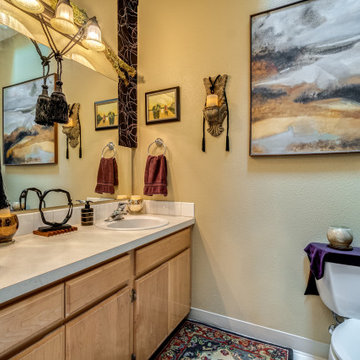
Asian Artifacts, Sculptures, Custom Drapes
Пример оригинального дизайна: маленькая ванная комната в стиле неоклассика (современная классика) с плоскими фасадами, светлыми деревянными фасадами, ванной в нише, душем над ванной, раздельным унитазом, белой плиткой, керамогранитной плиткой, бежевыми стенами, полом из винила, душевой кабиной, накладной раковиной, столешницей из ламината, бежевым полом, душем с раздвижными дверями, бежевой столешницей, тумбой под одну раковину и встроенной тумбой для на участке и в саду
Пример оригинального дизайна: маленькая ванная комната в стиле неоклассика (современная классика) с плоскими фасадами, светлыми деревянными фасадами, ванной в нише, душем над ванной, раздельным унитазом, белой плиткой, керамогранитной плиткой, бежевыми стенами, полом из винила, душевой кабиной, накладной раковиной, столешницей из ламината, бежевым полом, душем с раздвижными дверями, бежевой столешницей, тумбой под одну раковину и встроенной тумбой для на участке и в саду
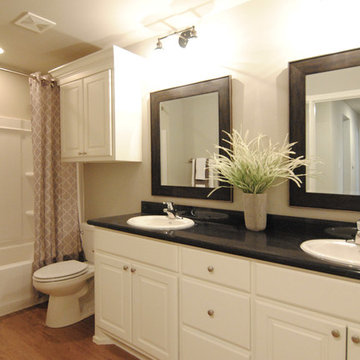
Guest bathroom with slick counter tops and fun industrial lighting.
Стильный дизайн: детская ванная комната среднего размера в стиле фьюжн с фасадами с утопленной филенкой, белыми фасадами, накладной ванной, душем над ванной, раздельным унитазом, серыми стенами, полом из винила, накладной раковиной, столешницей из ламината, коричневым полом и шторкой для ванной - последний тренд
Стильный дизайн: детская ванная комната среднего размера в стиле фьюжн с фасадами с утопленной филенкой, белыми фасадами, накладной ванной, душем над ванной, раздельным унитазом, серыми стенами, полом из винила, накладной раковиной, столешницей из ламината, коричневым полом и шторкой для ванной - последний тренд
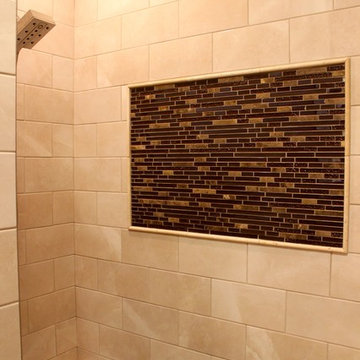
This walk in shower needed something excited to give it a little oomph. This picture frame insert gave it what the customer was looking for and also tied in the rest of the bathroom.
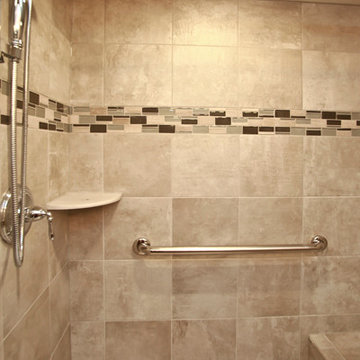
Kim Stemmer
Пример оригинального дизайна: ванная комната в классическом стиле с фасадами с филенкой типа жалюзи, фасадами цвета дерева среднего тона, душем без бортиков, раздельным унитазом, бежевой плиткой, керамической плиткой, разноцветными стенами, полом из винила, душевой кабиной, накладной раковиной и столешницей из ламината
Пример оригинального дизайна: ванная комната в классическом стиле с фасадами с филенкой типа жалюзи, фасадами цвета дерева среднего тона, душем без бортиков, раздельным унитазом, бежевой плиткой, керамической плиткой, разноцветными стенами, полом из винила, душевой кабиной, накладной раковиной и столешницей из ламината
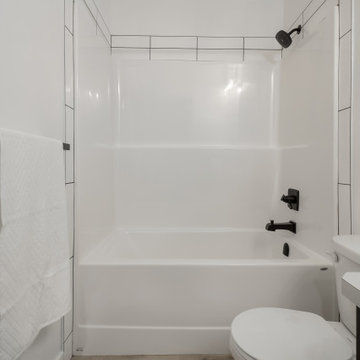
Свежая идея для дизайна: ванная комната среднего размера в современном стиле с фасадами в стиле шейкер, черными фасадами, ванной в нише, душем над ванной, раздельным унитазом, белой плиткой, плиткой кабанчик, белыми стенами, полом из винила, душевой кабиной, накладной раковиной, столешницей из ламината, серым полом, шторкой для ванной, белой столешницей, тумбой под одну раковину и встроенной тумбой - отличное фото интерьера
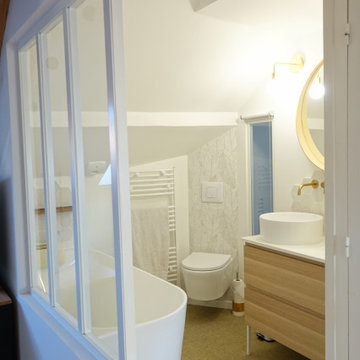
Ce projet de SDB sous combles devait contenir une baignoire, un WC et un sèche serviettes, un lavabo avec un grand miroir et surtout une ambiance moderne et lumineuse.
Voici donc cette nouvelle salle de bain semi ouverte en suite parentale sur une chambre mansardée dans une maison des années 30.
Elle bénéficie d'une ouverture en second jour dans la cage d'escalier attenante et d'une verrière atelier côté chambre.
La surface est d'environ 4m² mais tout rentre, y compris les rangements et la déco!
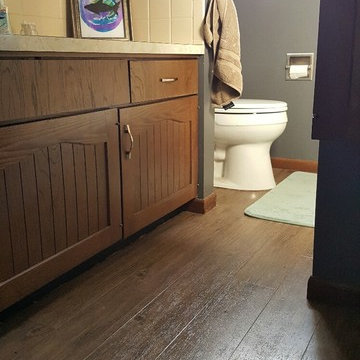
The color of the floor has a great blend between the richness of the brown and the coolness of the gray. The tile is next!
Идея дизайна: маленькая детская ванная комната в стиле кантри с фасадами с утопленной филенкой, коричневыми фасадами, накладной ванной, раздельным унитазом, желтой плиткой, керамической плиткой, серыми стенами, полом из винила, накладной раковиной и столешницей из ламината для на участке и в саду
Идея дизайна: маленькая детская ванная комната в стиле кантри с фасадами с утопленной филенкой, коричневыми фасадами, накладной ванной, раздельным унитазом, желтой плиткой, керамической плиткой, серыми стенами, полом из винила, накладной раковиной и столешницей из ламината для на участке и в саду
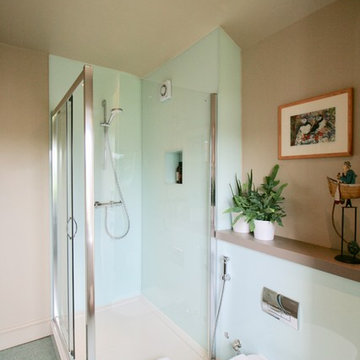
The owners of this Victorian terrace were recently retired and wanted to update their home so that they could continue to live there well into their retirement, so much of the work was focused on future proofing and making rooms more functional and accessible for them. We replaced the kitchen and bathroom, updated the bedroom and redecorated the rest of the house.
Ванная комната с полом из винила и столешницей из ламината – фото дизайна интерьера
6