Ванная комната с полом из винила и столешницей из гранита – фото дизайна интерьера
Сортировать:
Бюджет
Сортировать:Популярное за сегодня
81 - 100 из 1 647 фото
1 из 3
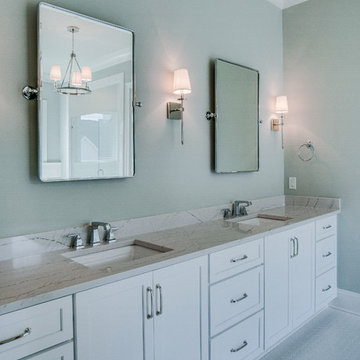
На фото: главная ванная комната среднего размера в стиле кантри с фасадами в стиле шейкер, белыми фасадами, белой плиткой, плиткой кабанчик, врезной раковиной, столешницей из гранита, отдельно стоящей ванной, душем без бортиков, зелеными стенами и полом из винила

Beautiful fully renovated main floor, it was transitioned into a bright, clean, open space concept. This includes The Kitchen, Living Room, Den, Dining Room, Office, Entry Way and Bathroom. My client wanted splashes of pink incorporated into her design concept.
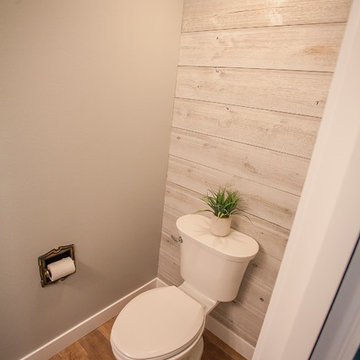
We gave this adorable powder room a facelift by replacing the flooring with the plank used throughout the rest of the first floor. We also updated the vanity with a new Koch vanity in the blue painted finish. Granite countertop topped off the update.
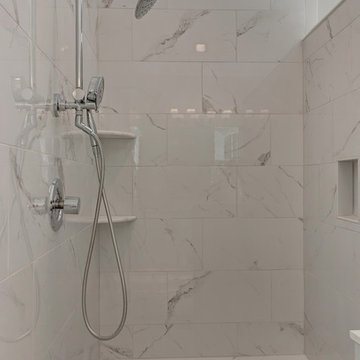
На фото: большая главная ванная комната в стиле кантри с фасадами с выступающей филенкой, белыми фасадами, угловым душем, раздельным унитазом, серой плиткой, керамической плиткой, белыми стенами, полом из винила, врезной раковиной, столешницей из гранита, коричневым полом, открытым душем, коричневой столешницей и отдельно стоящей ванной
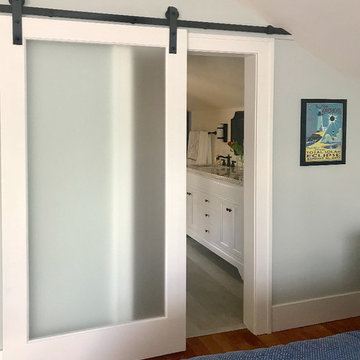
A wonderful shot of the new barn doors with frosted glass (to let the natural light in) yet still provide privacy.
ZD Photography
Стильный дизайн: маленькая главная ванная комната в стиле неоклассика (современная классика) с фасадами с выступающей филенкой, белыми фасадами, душем в нише, раздельным унитазом, разноцветной плиткой, разноцветными стенами, полом из винила, врезной раковиной, столешницей из гранита, разноцветной столешницей, керамогранитной плиткой и разноцветным полом для на участке и в саду - последний тренд
Стильный дизайн: маленькая главная ванная комната в стиле неоклассика (современная классика) с фасадами с выступающей филенкой, белыми фасадами, душем в нише, раздельным унитазом, разноцветной плиткой, разноцветными стенами, полом из винила, врезной раковиной, столешницей из гранита, разноцветной столешницей, керамогранитной плиткой и разноцветным полом для на участке и в саду - последний тренд
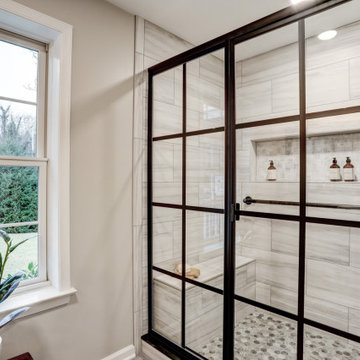
Tile shower with matte black grid sliding doors, shower bench, niche, grab bar, and matte black shower head
Пример оригинального дизайна: главная ванная комната среднего размера в стиле неоклассика (современная классика) с фасадами с утопленной филенкой, серыми фасадами, душем в нише, унитазом-моноблоком, серыми стенами, полом из винила, монолитной раковиной, столешницей из гранита, серым полом, душем с раздвижными дверями, серой столешницей, сиденьем для душа, тумбой под две раковины и встроенной тумбой
Пример оригинального дизайна: главная ванная комната среднего размера в стиле неоклассика (современная классика) с фасадами с утопленной филенкой, серыми фасадами, душем в нише, унитазом-моноблоком, серыми стенами, полом из винила, монолитной раковиной, столешницей из гранита, серым полом, душем с раздвижными дверями, серой столешницей, сиденьем для душа, тумбой под две раковины и встроенной тумбой
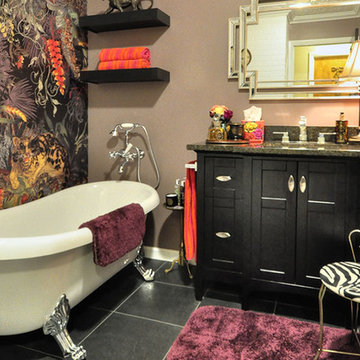
This West Lafayette homeowner loves antiques, a passion she acquired from her beloved mom. Her appreciation for style and elegance, coupled with her vibrant personality are expressed in every inch of this space. Riverside personalized every detail, designing an eye-catching statement wall with a tropical-inspired wallpaper from Glasgow, Scotland and a beautiful Miseno Freestanding Acrylic Soaking Clawfoot Tub. Other features include a polished chrome and beveled vanity light, Uba Tuba square tile granite countertop and Black Engineered Tile flooring.
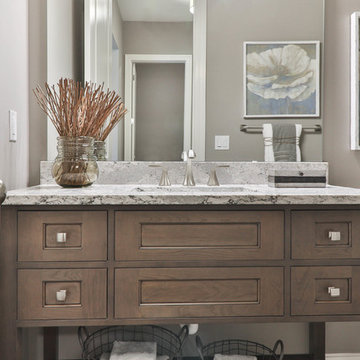
Источник вдохновения для домашнего уюта: ванная комната среднего размера в стиле неоклассика (современная классика) с фасадами в стиле шейкер, темными деревянными фасадами, ванной в нише, душем над ванной, раздельным унитазом, белой плиткой, керамогранитной плиткой, бежевыми стенами, полом из винила, душевой кабиной, врезной раковиной, столешницей из гранита, серым полом и шторкой для ванной
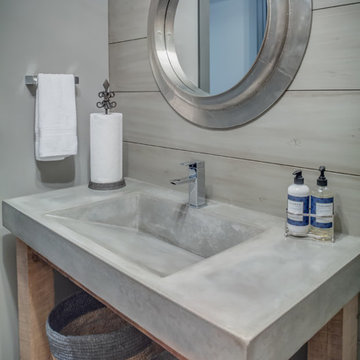
Pro Tip: Using a decorative mirror rather than a flat piece of glass in bathrooms helps make bathrooms into beautiful spaces!
Custom Home build by Memmer Homes
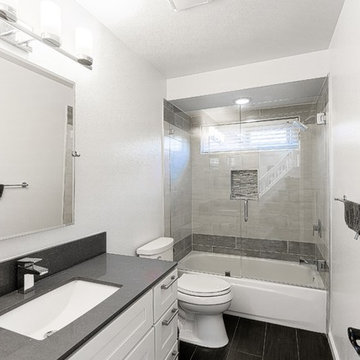
На фото: ванная комната среднего размера в современном стиле с фасадами в стиле шейкер, белыми фасадами, ванной в нише, душем над ванной, унитазом-моноблоком, белыми стенами, полом из винила, душевой кабиной, врезной раковиной, столешницей из гранита, черным полом, душем с распашными дверями, серой столешницей, тумбой под одну раковину и встроенной тумбой
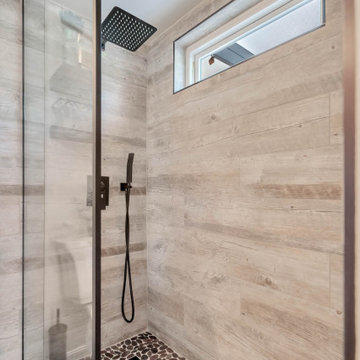
Primary bath update
Свежая идея для дизайна: совмещенный санузел среднего размера в классическом стиле с фасадами с выступающей филенкой, коричневыми фасадами, душем в нише, серой плиткой, керамической плиткой, бежевыми стенами, полом из винила, душевой кабиной, врезной раковиной, столешницей из гранита, коричневым полом, открытым душем, черной столешницей, тумбой под одну раковину и встроенной тумбой - отличное фото интерьера
Свежая идея для дизайна: совмещенный санузел среднего размера в классическом стиле с фасадами с выступающей филенкой, коричневыми фасадами, душем в нише, серой плиткой, керамической плиткой, бежевыми стенами, полом из винила, душевой кабиной, врезной раковиной, столешницей из гранита, коричневым полом, открытым душем, черной столешницей, тумбой под одну раковину и встроенной тумбой - отличное фото интерьера
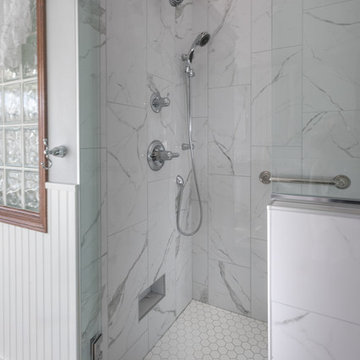
This 80's style ensuite remodel featured some big changes to create some much wanted space. In addition, the log and awkwardly short vanity was replaced with a two elegant pedestal sinks separated by a well designed custom cabinet with LOADS of upper storage space that's easy to access. The unused corner tub was replaced with a quaint sitting bench beneath the large windows for the family feline to enjoy and to offer some large blanket & pillow storage for the adjoining Master suite. The stunning rustic vinyl planks were installed right over top of old lino for minimal down time and a smaller height transition to the bedroom threshold. A traditional beadboard wainscoting with tall base trim replaced an again golden oak and brightened up the entire space. The acrylic bathroom stall was expanded and finished with a stunning carrara style porcelain tile that brought a touch of elegance back into the design. Overall, the new space fits better with the client's antique collection and vintage decor for a seamless and functional space where they feel relaxed and inspired.
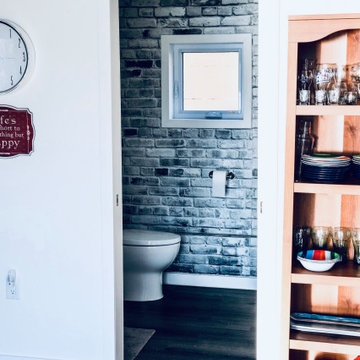
Источник вдохновения для домашнего уюта: ванная комната среднего размера в стиле ретро с плоскими фасадами, белыми фасадами, угловой ванной, душем над ванной, унитазом-моноблоком, белой плиткой, керамогранитной плиткой, разноцветными стенами, полом из винила, душевой кабиной, накладной раковиной, столешницей из гранита, серым полом, шторкой для ванной, белой столешницей, нишей, тумбой под одну раковину, напольной тумбой и панелями на части стены
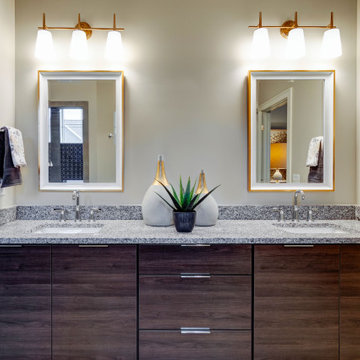
Свежая идея для дизайна: главная ванная комната среднего размера в современном стиле с фасадами в стиле шейкер, коричневыми фасадами, бежевыми стенами, полом из винила, врезной раковиной, столешницей из гранита, разноцветным полом и серой столешницей - отличное фото интерьера
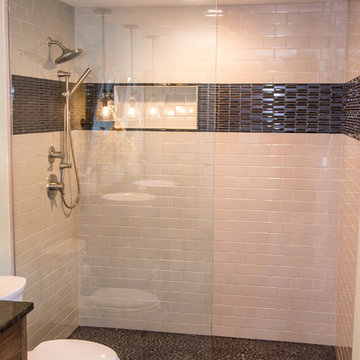
Many families ponder the idea of adding extra living space for a few years before they are actually ready to remodel. Then, all-of-the sudden, something will happen that makes them realize that they can’t wait any longer. In the case of this remodeling story, it was the snowstorm of 2016 that spurred the homeowners into action. As the family was stuck in the house with nowhere to go, they longed for more space. The parents longed for a getaway spot for themselves that could also double as a hangout area for the kids and their friends. As they considered their options, there was one clear choice…to renovate the detached garage.
The detached garage previously functioned as a workshop and storage room and offered plenty of square footage to create a family room, kitchenette, and full bath. It’s location right beside the outdoor kitchen made it an ideal spot for entertaining and provided an easily accessible bathroom during the summertime. Even the canine family members get to enjoy it as they have their own personal entrance, through a bathroom doggie door.
Our design team listened carefully to our client’s wishes to create a space that had a modern rustic feel and found selections that fit their aesthetic perfectly. To set the tone, Blackstone Oak luxury vinyl plank flooring was installed throughout. The kitchenette area features Maple Shaker style cabinets in a pecan shell stain, Uba Tuba granite countertops, and an eye-catching amber glass and antique bronze pulley sconce. Rather than use just an ordinary door for the bathroom entry, a gorgeous Knotty Alder barn door creates a stunning focal point of the room.
The fantastic selections continue in the full bath. A reclaimed wood double vanity with a gray washed pine finish anchors the room. White, semi-recessed sinks with chrome faucets add some contemporary accents, while the glass and oil-rubbed bronze mini pendant lights are a balance between both rustic and modern. The design called for taking the shower tile to the ceiling and it really paid off. A sliced pebble tile floor in the shower is curbed with Uba Tuba granite, creating a clean line and another accent detail.
The new multi-functional space looks like a natural extension of their home, with its matching exterior lights, new windows, doors, and sliders. And with winter approaching and snow on the way, this family is ready to hunker down and ride out the storm in comfort and warmth. When summer arrives, they have a designated bathroom for outdoor entertaining and a wonderful area for guests to hang out.
It was a pleasure to create this beautiful remodel for our clients and we hope that they continue to enjoy it for many years to come.
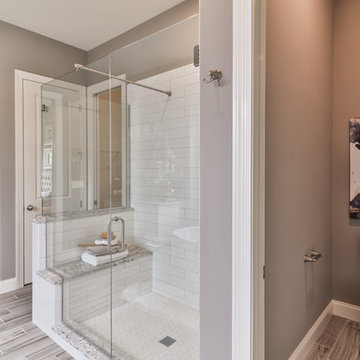
Свежая идея для дизайна: главная ванная комната среднего размера в стиле неоклассика (современная классика) с фасадами в стиле шейкер, темными деревянными фасадами, отдельно стоящей ванной, душем в нише, раздельным унитазом, белой плиткой, керамогранитной плиткой, бежевыми стенами, полом из винила, врезной раковиной, столешницей из гранита, серым полом и душем с распашными дверями - отличное фото интерьера
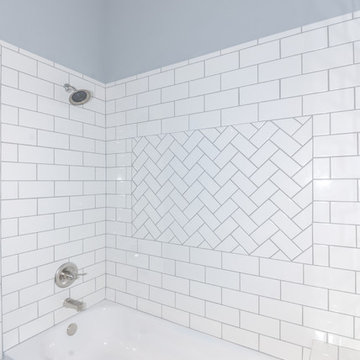
Пример оригинального дизайна: детская ванная комната среднего размера в современном стиле с фасадами с декоративным кантом, белыми фасадами, ванной в нише, душем над ванной, унитазом-моноблоком, белой плиткой, плиткой кабанчик, серыми стенами, полом из винила, врезной раковиной и столешницей из гранита
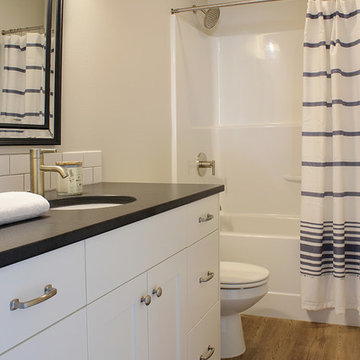
Идея дизайна: ванная комната среднего размера в стиле кантри с врезной раковиной, фасадами в стиле шейкер, белыми фасадами, столешницей из гранита, ванной в нише, душем в нише, унитазом-моноблоком, белой плиткой, плиткой кабанчик, серыми стенами и полом из винила
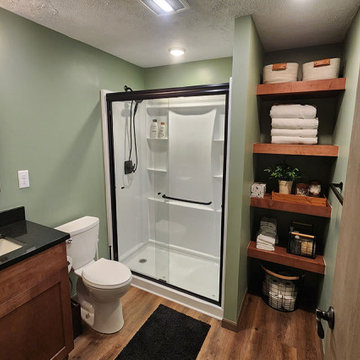
With accessibility in mind, the basement bathroom was designed with a large Alcove Delta shower kit, which also included a wide frameless shower door. A semi-custom maple vanity was stained in a pecan finish and topped with a Black Absolute granite.
To maximize storage space, Riverside Construction incorporated expansive open shelving to the right of the shower, tastefully stained to complement the vanity. Completing the room’s aesthetic, reclaimed Oak Glue Down Vinyl Flooring was chosen, tying everything together beautifully.
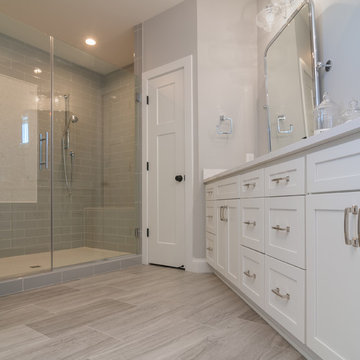
Beau Meyer Photography
Идея дизайна: большая главная ванная комната в классическом стиле с фасадами с утопленной филенкой, белыми фасадами, угловым душем, серыми стенами, полом из винила, столешницей из гранита, бежевым полом и душем с распашными дверями
Идея дизайна: большая главная ванная комната в классическом стиле с фасадами с утопленной филенкой, белыми фасадами, угловым душем, серыми стенами, полом из винила, столешницей из гранита, бежевым полом и душем с распашными дверями
Ванная комната с полом из винила и столешницей из гранита – фото дизайна интерьера
5