Ванная комната с полом из винила и настольной раковиной – фото дизайна интерьера
Сортировать:
Бюджет
Сортировать:Популярное за сегодня
161 - 180 из 1 029 фото
1 из 3
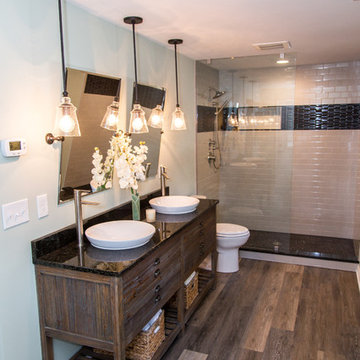
Many families ponder the idea of adding extra living space for a few years before they are actually ready to remodel. Then, all-of-the sudden, something will happen that makes them realize that they can’t wait any longer. In the case of this remodeling story, it was the snowstorm of 2016 that spurred the homeowners into action. As the family was stuck in the house with nowhere to go, they longed for more space. The parents longed for a getaway spot for themselves that could also double as a hangout area for the kids and their friends. As they considered their options, there was one clear choice…to renovate the detached garage.
The detached garage previously functioned as a workshop and storage room and offered plenty of square footage to create a family room, kitchenette, and full bath. It’s location right beside the outdoor kitchen made it an ideal spot for entertaining and provided an easily accessible bathroom during the summertime. Even the canine family members get to enjoy it as they have their own personal entrance, through a bathroom doggie door.
Our design team listened carefully to our client’s wishes to create a space that had a modern rustic feel and found selections that fit their aesthetic perfectly. To set the tone, Blackstone Oak luxury vinyl plank flooring was installed throughout. The kitchenette area features Maple Shaker style cabinets in a pecan shell stain, Uba Tuba granite countertops, and an eye-catching amber glass and antique bronze pulley sconce. Rather than use just an ordinary door for the bathroom entry, a gorgeous Knotty Alder barn door creates a stunning focal point of the room.
The fantastic selections continue in the full bath. A reclaimed wood double vanity with a gray washed pine finish anchors the room. White, semi-recessed sinks with chrome faucets add some contemporary accents, while the glass and oil-rubbed bronze mini pendant lights are a balance between both rustic and modern. The design called for taking the shower tile to the ceiling and it really paid off. A sliced pebble tile floor in the shower is curbed with Uba Tuba granite, creating a clean line and another accent detail.
The new multi-functional space looks like a natural extension of their home, with its matching exterior lights, new windows, doors, and sliders. And with winter approaching and snow on the way, this family is ready to hunker down and ride out the storm in comfort and warmth. When summer arrives, they have a designated bathroom for outdoor entertaining and a wonderful area for guests to hang out.
It was a pleasure to create this beautiful remodel for our clients and we hope that they continue to enjoy it for many years to come.
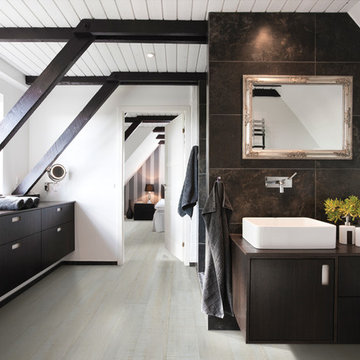
Источник вдохновения для домашнего уюта: большая главная ванная комната в современном стиле с настольной раковиной, плоскими фасадами, темными деревянными фасадами, столешницей из дерева, коричневой плиткой, белыми стенами, полом из винила и бежевым полом
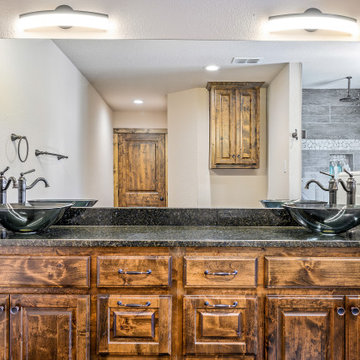
Master Bathroom of the Touchstone Cottage. View plan THD-8786: https://www.thehousedesigners.com/plan/the-touchstone-2-8786/
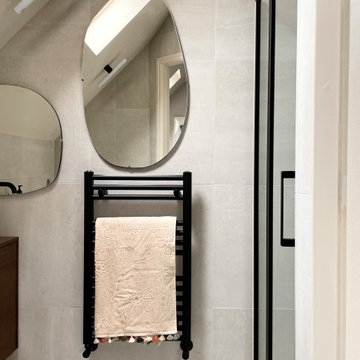
Black shower door and fittings
Пример оригинального дизайна: маленькая главная ванная комната в современном стиле с плоскими фасадами, коричневыми фасадами, открытым душем, унитазом-моноблоком, бежевой плиткой, керамической плиткой, бежевыми стенами, полом из винила, настольной раковиной, столешницей из дерева, бежевым полом, душем с распашными дверями, тумбой под одну раковину и подвесной тумбой для на участке и в саду
Пример оригинального дизайна: маленькая главная ванная комната в современном стиле с плоскими фасадами, коричневыми фасадами, открытым душем, унитазом-моноблоком, бежевой плиткой, керамической плиткой, бежевыми стенами, полом из винила, настольной раковиной, столешницей из дерева, бежевым полом, душем с распашными дверями, тумбой под одну раковину и подвесной тумбой для на участке и в саду
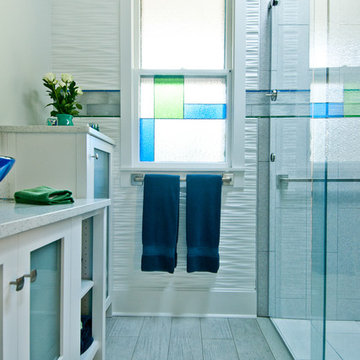
Bathroom remodel photos
© 2017 Paul Bracken
A Different View Photography
Источник вдохновения для домашнего уюта: ванная комната среднего размера в стиле неоклассика (современная классика) с стеклянными фасадами, белыми фасадами, душем без бортиков, раздельным унитазом, белой плиткой, керамогранитной плиткой, белыми стенами, полом из винила, душевой кабиной, настольной раковиной, столешницей из кварцита, серым полом и душем с раздвижными дверями
Источник вдохновения для домашнего уюта: ванная комната среднего размера в стиле неоклассика (современная классика) с стеклянными фасадами, белыми фасадами, душем без бортиков, раздельным унитазом, белой плиткой, керамогранитной плиткой, белыми стенами, полом из винила, душевой кабиной, настольной раковиной, столешницей из кварцита, серым полом и душем с раздвижными дверями
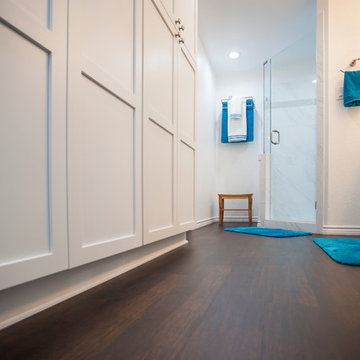
The dominant color was to be white so any accent color could be used for an easy design update.
Starmark Cabinetry was used for the vanity, storage wall and the custom recessed double medicine cabinet. Our client chose white, maple in the Bridgeport door style with a Vicostone quartz white polished countertop.
The shower has Daltile Florentine, Carrara wall tile 12”x24” with a 4” accent of Circuit Mosaic Presto and Uptown Glass Carrara Mosaic for the floor. A rain can Bluetooth speaker shower head, hand-held shower head, three body sprays are controlled with a 3/6 function diverter valve. Seating is a teak, fold-down seat.
This bath also features Victorian faucets in satin nickel to go with the frosted white vessel sinks and Gem vanity lights.
A comfort height toilet and bidet were included in the double pocket door toilet area.
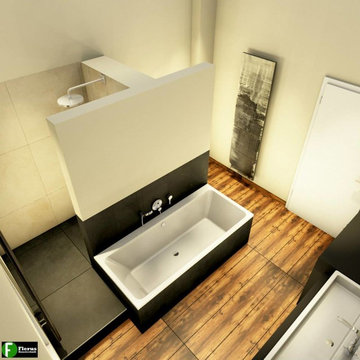
На фото: главная ванная комната среднего размера в современном стиле с плоскими фасадами, белыми фасадами, накладной ванной, душем без бортиков, инсталляцией, серой плиткой, каменной плиткой, белыми стенами, полом из винила, настольной раковиной и столешницей из искусственного камня
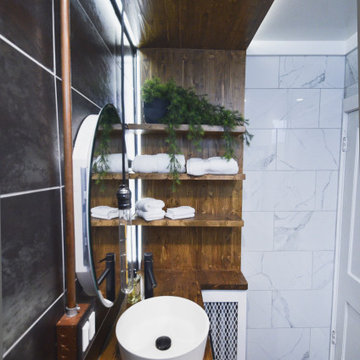
Design by: Marcus Lehman
Craftsmen: Marcus Lehman
Photos by : Marcus Lehman
Most of the furnished products were purchased from Lowe's and Ebay - Others were custom fabricated.
To name a few:
Wood tone is Special Walnut by Minwax on Pine; Dreamline Shower door; Vigo Industries Faucet; Kraus Sink; Smartcore Luxury Vinyl; Pendant light custom; Delta shower valve; Ebay (chinese) shower head.
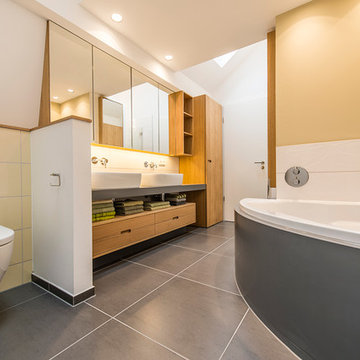
Das wandhängende WC ist vom Waschtisch durch eine halbhohe Wand abgetrennt. Die Farbgestaltung mit Anthrazit und hellem Maisgelb sorgt in dem nur durch Dachfenster belichtetem Raum für einen sonnigen Gesamteindruck.
http://www.jungnickel-fotografie.de
http://www.jungnickel-fotografie.de
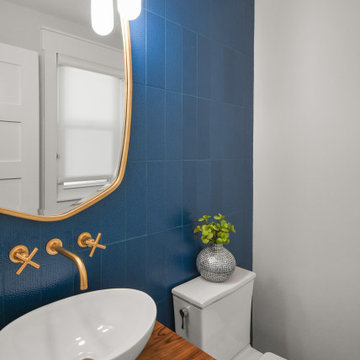
Стильный дизайн: маленькая ванная комната в современном стиле с плоскими фасадами, фасадами цвета дерева среднего тона, синей плиткой, керамической плиткой, полом из винила, душевой кабиной, настольной раковиной, столешницей из дерева, тумбой под одну раковину и подвесной тумбой для на участке и в саду - последний тренд
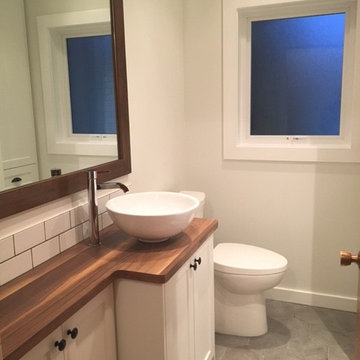
This bathroom transitions nicely with it's matching subway tiles with dark grout accent, warm grey walls and white cabinets.
Источник вдохновения для домашнего уюта: маленькая ванная комната в стиле неоклассика (современная классика) с фасадами в стиле шейкер, белыми фасадами, унитазом-моноблоком, белой плиткой, серыми стенами, полом из винила, душевой кабиной, настольной раковиной, столешницей из ламината и серым полом для на участке и в саду
Источник вдохновения для домашнего уюта: маленькая ванная комната в стиле неоклассика (современная классика) с фасадами в стиле шейкер, белыми фасадами, унитазом-моноблоком, белой плиткой, серыми стенами, полом из винила, душевой кабиной, настольной раковиной, столешницей из ламината и серым полом для на участке и в саду
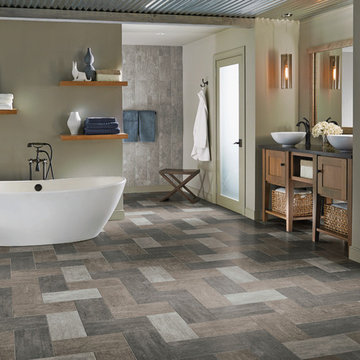
На фото: главная ванная комната среднего размера в современном стиле с фасадами в стиле шейкер, фасадами цвета дерева среднего тона, отдельно стоящей ванной, бежевыми стенами, полом из винила и настольной раковиной с
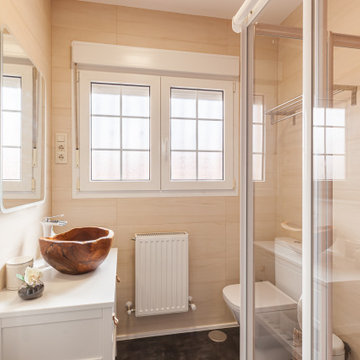
Proyecto de Interiorismo, reforma y decoración de una vivienda unifamiliar adosada.
Идея дизайна: маленький совмещенный санузел в белых тонах с отделкой деревом в скандинавском стиле с угловым душем, бежевой плиткой, керамической плиткой, бежевыми стенами, полом из винила, настольной раковиной, черным полом, белой столешницей, тумбой под одну раковину, темными деревянными фасадами и напольной тумбой для на участке и в саду
Идея дизайна: маленький совмещенный санузел в белых тонах с отделкой деревом в скандинавском стиле с угловым душем, бежевой плиткой, керамической плиткой, бежевыми стенами, полом из винила, настольной раковиной, черным полом, белой столешницей, тумбой под одну раковину, темными деревянными фасадами и напольной тумбой для на участке и в саду
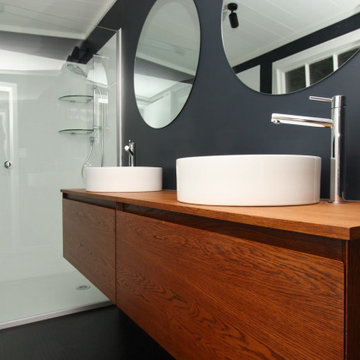
A slick bathroom renovation with a modern, moody palette. The dark tones of the Piha wall paint by Dulux are gently offset by the American Walnut timber veneer cabinet. The acrylic walk in shower in white is a welcome contrast to the black retro ‘raised dots’ vinyl floor.

Стильный дизайн: ванная комната среднего размера в стиле рустика с фасадами с выступающей филенкой, коричневыми фасадами, накладной ванной, душем над ванной, раздельным унитазом, бежевой плиткой, керамической плиткой, белыми стенами, полом из винила, душевой кабиной, настольной раковиной, столешницей из дерева, коричневым полом, шторкой для ванной и синей столешницей - последний тренд
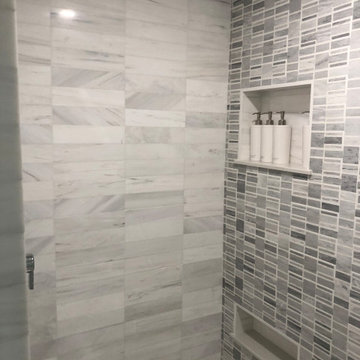
Master Bath with Custom Cabinetry by Schlabach Wood Design, Countertops by United Granite & Stone Tampa, Jon Adler Sconce Lighting, Deco Lav Vessel Sink, Hardware by Top Knobs.
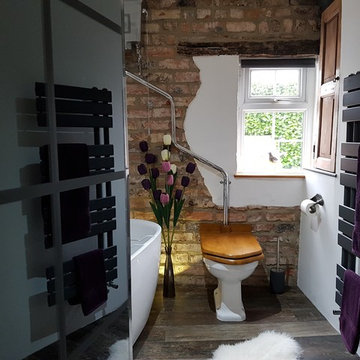
Jane Ive
На фото: детская ванная комната среднего размера в стиле фьюжн с открытыми фасадами, фасадами цвета дерева среднего тона, отдельно стоящей ванной, разноцветной плиткой, плиткой из листового камня, белыми стенами, полом из винила, настольной раковиной, столешницей из дерева, коричневым полом и раздельным унитазом
На фото: детская ванная комната среднего размера в стиле фьюжн с открытыми фасадами, фасадами цвета дерева среднего тона, отдельно стоящей ванной, разноцветной плиткой, плиткой из листового камня, белыми стенами, полом из винила, настольной раковиной, столешницей из дерева, коричневым полом и раздельным унитазом
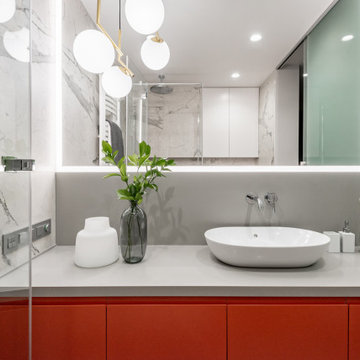
Пример оригинального дизайна: маленькая ванная комната в современном стиле с плоскими фасадами, оранжевыми фасадами, инсталляцией, черно-белой плиткой, керамогранитной плиткой, разноцветными стенами, полом из винила, душевой кабиной, настольной раковиной, столешницей из искусственного камня, бежевым полом, душем с распашными дверями, серой столешницей, тумбой под одну раковину и подвесной тумбой для на участке и в саду
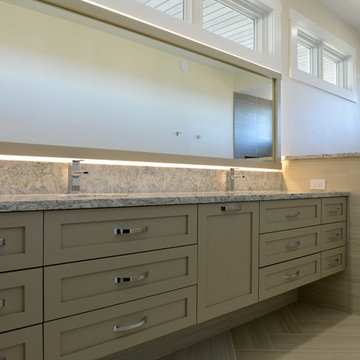
Robb Siverson Photography
Пример оригинального дизайна: главная ванная комната среднего размера в стиле неоклассика (современная классика) с фасадами в стиле шейкер, бежевыми фасадами, ванной в нише, двойным душем, унитазом-моноблоком, серой плиткой, керамической плиткой, бежевыми стенами, полом из винила, настольной раковиной и столешницей из гранита
Пример оригинального дизайна: главная ванная комната среднего размера в стиле неоклассика (современная классика) с фасадами в стиле шейкер, бежевыми фасадами, ванной в нише, двойным душем, унитазом-моноблоком, серой плиткой, керамической плиткой, бежевыми стенами, полом из винила, настольной раковиной и столешницей из гранита
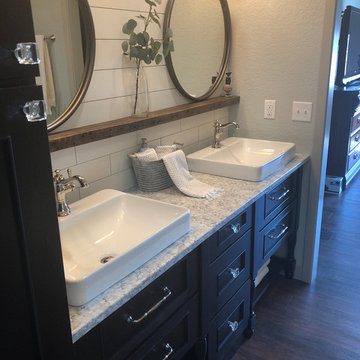
This master bathroom features custom black cabinetry, dual vanities with porcelain vessel sinks, and a subway tile backsplash.
Источник вдохновения для домашнего уюта: главная ванная комната среднего размера в стиле лофт с фасадами в стиле шейкер, черными фасадами, ванной на ножках, угловым душем, унитазом-моноблоком, белой плиткой, плиткой кабанчик, бежевыми стенами, полом из винила, настольной раковиной, столешницей из искусственного кварца, коричневым полом, душем с распашными дверями и разноцветной столешницей
Источник вдохновения для домашнего уюта: главная ванная комната среднего размера в стиле лофт с фасадами в стиле шейкер, черными фасадами, ванной на ножках, угловым душем, унитазом-моноблоком, белой плиткой, плиткой кабанчик, бежевыми стенами, полом из винила, настольной раковиной, столешницей из искусственного кварца, коричневым полом, душем с распашными дверями и разноцветной столешницей
Ванная комната с полом из винила и настольной раковиной – фото дизайна интерьера
9