Ванная комната с полом из винила и душевой кабиной – фото дизайна интерьера
Сортировать:
Бюджет
Сортировать:Популярное за сегодня
41 - 60 из 2 438 фото
1 из 3
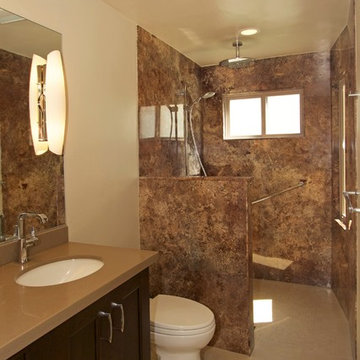
Richards Photo
На фото: ванная комната среднего размера в стиле модернизм с фасадами с декоративным кантом, темными деревянными фасадами, душем без бортиков, раздельным унитазом, керамической плиткой, белыми стенами, полом из винила, душевой кабиной, врезной раковиной и столешницей из искусственного камня
На фото: ванная комната среднего размера в стиле модернизм с фасадами с декоративным кантом, темными деревянными фасадами, душем без бортиков, раздельным унитазом, керамической плиткой, белыми стенами, полом из винила, душевой кабиной, врезной раковиной и столешницей из искусственного камня

Ce projet de SDB sous combles devait contenir une baignoire, un WC et un sèche serviettes, un lavabo avec un grand miroir et surtout une ambiance moderne et lumineuse.
Voici donc cette nouvelle salle de bain semi ouverte en suite parentale sur une chambre mansardée dans une maison des années 30.
Elle bénéficie d'une ouverture en second jour dans la cage d'escalier attenante et d'une verrière atelier côté chambre.
La surface est d'environ 4m² mais tout rentre, y compris les rangements et la déco!
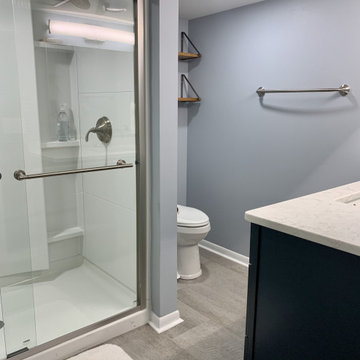
View from hall into bathroom
Идея дизайна: ванная комната среднего размера в стиле модернизм с фасадами в стиле шейкер, синими фасадами, душем в нише, раздельным унитазом, синими стенами, полом из винила, душевой кабиной, врезной раковиной, столешницей из искусственного кварца, серым полом, душем с раздвижными дверями, белой столешницей, тумбой под одну раковину и напольной тумбой
Идея дизайна: ванная комната среднего размера в стиле модернизм с фасадами в стиле шейкер, синими фасадами, душем в нише, раздельным унитазом, синими стенами, полом из винила, душевой кабиной, врезной раковиной, столешницей из искусственного кварца, серым полом, душем с раздвижными дверями, белой столешницей, тумбой под одну раковину и напольной тумбой
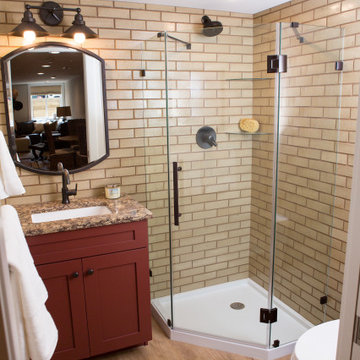
Пример оригинального дизайна: маленькая ванная комната с фасадами в стиле шейкер, красными фасадами, угловым душем, унитазом-моноблоком, бежевой плиткой, керамической плиткой, бежевыми стенами, полом из винила, душевой кабиной, врезной раковиной, столешницей из искусственного кварца, бежевым полом, душем с распашными дверями, бежевой столешницей, тумбой под одну раковину и встроенной тумбой для на участке и в саду

Many families ponder the idea of adding extra living space for a few years before they are actually ready to remodel. Then, all-of-the sudden, something will happen that makes them realize that they can’t wait any longer. In the case of this remodeling story, it was the snowstorm of 2016 that spurred the homeowners into action. As the family was stuck in the house with nowhere to go, they longed for more space. The parents longed for a getaway spot for themselves that could also double as a hangout area for the kids and their friends. As they considered their options, there was one clear choice…to renovate the detached garage.
The detached garage previously functioned as a workshop and storage room and offered plenty of square footage to create a family room, kitchenette, and full bath. It’s location right beside the outdoor kitchen made it an ideal spot for entertaining and provided an easily accessible bathroom during the summertime. Even the canine family members get to enjoy it as they have their own personal entrance, through a bathroom doggie door.
Our design team listened carefully to our client’s wishes to create a space that had a modern rustic feel and found selections that fit their aesthetic perfectly. To set the tone, Blackstone Oak luxury vinyl plank flooring was installed throughout. The kitchenette area features Maple Shaker style cabinets in a pecan shell stain, Uba Tuba granite countertops, and an eye-catching amber glass and antique bronze pulley sconce. Rather than use just an ordinary door for the bathroom entry, a gorgeous Knotty Alder barn door creates a stunning focal point of the room.
The fantastic selections continue in the full bath. A reclaimed wood double vanity with a gray washed pine finish anchors the room. White, semi-recessed sinks with chrome faucets add some contemporary accents, while the glass and oil-rubbed bronze mini pendant lights are a balance between both rustic and modern. The design called for taking the shower tile to the ceiling and it really paid off. A sliced pebble tile floor in the shower is curbed with Uba Tuba granite, creating a clean line and another accent detail.
The new multi-functional space looks like a natural extension of their home, with its matching exterior lights, new windows, doors, and sliders. And with winter approaching and snow on the way, this family is ready to hunker down and ride out the storm in comfort and warmth. When summer arrives, they have a designated bathroom for outdoor entertaining and a wonderful area for guests to hang out.
It was a pleasure to create this beautiful remodel for our clients and we hope that they continue to enjoy it for many years to come.
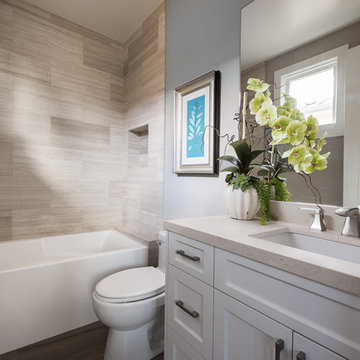
Ruhm Luxury Marketing
Источник вдохновения для домашнего уюта: маленькая ванная комната в современном стиле с врезной раковиной, фасадами в стиле шейкер, белыми фасадами, ванной в нише, унитазом-моноблоком, бежевой плиткой, керамогранитной плиткой, серыми стенами, душем над ванной, полом из винила, душевой кабиной и столешницей из искусственного камня для на участке и в саду
Источник вдохновения для домашнего уюта: маленькая ванная комната в современном стиле с врезной раковиной, фасадами в стиле шейкер, белыми фасадами, ванной в нише, унитазом-моноблоком, бежевой плиткой, керамогранитной плиткой, серыми стенами, душем над ванной, полом из винила, душевой кабиной и столешницей из искусственного камня для на участке и в саду
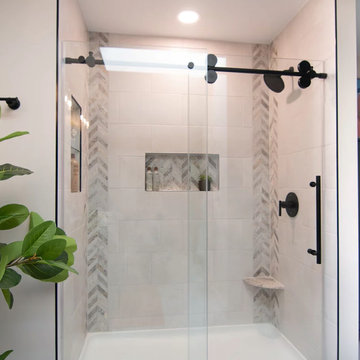
Referred by Barry at The Tile Shop, Landmark Remodeling and PID transformed this comically outdated space into a stunning retreat. We even paid homage to the LOVE tiles by including their grandkids in the tub as art in the space. We had a pretty tight budget and saved money by doing furniture pieces instead of custom cabinetry and doing a fiberglass shower base instead of a tiled shower pan.

Bathroom Window And Shampoo Niche Designed To Customer Need. We Also Added a Bathroom Bench Per Customer Request.
Пример оригинального дизайна: ванная комната среднего размера в стиле модернизм с фасадами в стиле шейкер, белыми фасадами, душем в нише, раздельным унитазом, серой плиткой, керамической плиткой, серыми стенами, полом из винила, душевой кабиной, врезной раковиной, столешницей из кварцита, коричневым полом, душем с распашными дверями, бежевой столешницей, сиденьем для душа, тумбой под одну раковину, напольной тумбой и сводчатым потолком
Пример оригинального дизайна: ванная комната среднего размера в стиле модернизм с фасадами в стиле шейкер, белыми фасадами, душем в нише, раздельным унитазом, серой плиткой, керамической плиткой, серыми стенами, полом из винила, душевой кабиной, врезной раковиной, столешницей из кварцита, коричневым полом, душем с распашными дверями, бежевой столешницей, сиденьем для душа, тумбой под одну раковину, напольной тумбой и сводчатым потолком

All Bathroom Fixtures Were selected with our happy client and Purchased Ahead, By This, We Saved an Important Time And Made The Delivery Of The Finished Bathroom Remodeling Project Faster!
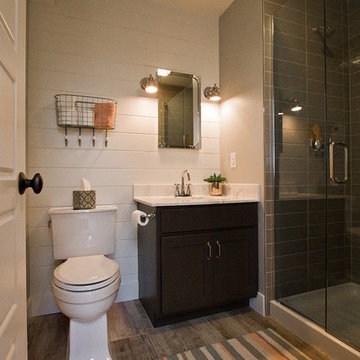
Abigail Rose Photography
Источник вдохновения для домашнего уюта: маленькая ванная комната в стиле кантри с фасадами с утопленной филенкой, черными фасадами, угловым душем, раздельным унитазом, белыми стенами, полом из винила, душевой кабиной, накладной раковиной, мраморной столешницей, коричневым полом и душем с распашными дверями для на участке и в саду
Источник вдохновения для домашнего уюта: маленькая ванная комната в стиле кантри с фасадами с утопленной филенкой, черными фасадами, угловым душем, раздельным унитазом, белыми стенами, полом из винила, душевой кабиной, накладной раковиной, мраморной столешницей, коричневым полом и душем с распашными дверями для на участке и в саду
Пример оригинального дизайна: ванная комната среднего размера в классическом стиле с фасадами с утопленной филенкой, темными деревянными фасадами, отдельно стоящей ванной, угловым душем, синими стенами, полом из винила, душевой кабиной, врезной раковиной и столешницей из искусственного камня
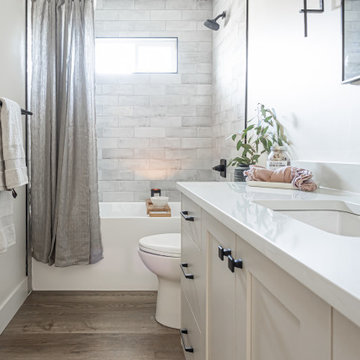
THIS BATHROOM WAS DESIGNED AROUND SOOTHING TONES AND RELAXATION. THE CLIENT WANTED A SPACE THAT WOULD BE COMFORTABLE FOR GUESTS TO USE, BUT ALSO A LITTLE SPA LIKE AREA WHEN THEY WANTED TO USE IT AS THEY HAVE NO BATH IN THEIR MASTER.

The lower-level bathroom was also a part of this basement remodel.
Свежая идея для дизайна: ванная комната среднего размера в стиле неоклассика (современная классика) с фасадами с утопленной филенкой, черными фасадами, душем в нише, раздельным унитазом, белой плиткой, плиткой кабанчик, синими стенами, полом из винила, душевой кабиной, врезной раковиной, столешницей из искусственного кварца, бежевым полом, душем с распашными дверями, бежевой столешницей, тумбой под одну раковину, встроенной тумбой и стенами из вагонки - отличное фото интерьера
Свежая идея для дизайна: ванная комната среднего размера в стиле неоклассика (современная классика) с фасадами с утопленной филенкой, черными фасадами, душем в нише, раздельным унитазом, белой плиткой, плиткой кабанчик, синими стенами, полом из винила, душевой кабиной, врезной раковиной, столешницей из искусственного кварца, бежевым полом, душем с распашными дверями, бежевой столешницей, тумбой под одну раковину, встроенной тумбой и стенами из вагонки - отличное фото интерьера

The first foor bathroom has also undergone a transformation from a cold bathroom to a considerably warmer shower room having now had the walls, ceiling and floor fully insulated. The room is equipped with walk in shower, fitted furniture vanity, storage and concealed cistern cabinets, semi recessed basin and back to wall pan.
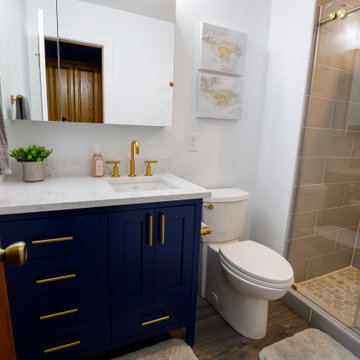
На фото: ванная комната среднего размера в стиле неоклассика (современная классика) с фасадами с утопленной филенкой, синими фасадами, ванной в нише, душем над ванной, раздельным унитазом, серой плиткой, керамической плиткой, белыми стенами, полом из винила, душевой кабиной, врезной раковиной, столешницей из искусственного кварца, коричневым полом, душем с раздвижными дверями, белой столешницей, тумбой под одну раковину и встроенной тумбой
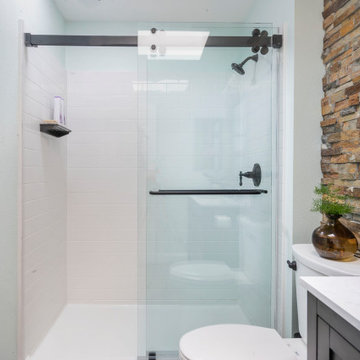
Hall Bathroom adding Bestbath shower unit, vanity & stone wall
Свежая идея для дизайна: ванная комната среднего размера в стиле неоклассика (современная классика) с фасадами в стиле шейкер, серыми фасадами, душем в нише, раздельным унитазом, разноцветной плиткой, каменной плиткой, белыми стенами, полом из винила, душевой кабиной, врезной раковиной, мраморной столешницей, коричневым полом, душем с раздвижными дверями, белой столешницей, тумбой под одну раковину и напольной тумбой - отличное фото интерьера
Свежая идея для дизайна: ванная комната среднего размера в стиле неоклассика (современная классика) с фасадами в стиле шейкер, серыми фасадами, душем в нише, раздельным унитазом, разноцветной плиткой, каменной плиткой, белыми стенами, полом из винила, душевой кабиной, врезной раковиной, мраморной столешницей, коричневым полом, душем с раздвижными дверями, белой столешницей, тумбой под одну раковину и напольной тумбой - отличное фото интерьера
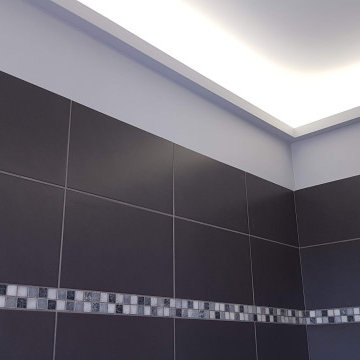
Le minimalisme est la qualité de cette salle de bain de style Japonnais. Sur la base d'une vasque en pierre posée sur un meuble en bois couleur naturel, le design "Esprit Zen" est respecté. La douceur des coloris des faiences et de la mosaique offre de la neutralité à l'ambiance.
Alternant entre gris souris et anthracite, les carreaux sont choisis de petite taille, pour un effet sophistiqué et contemporain.
Une corniche lumineuse permet un éclairage indirect et procure de la chaleur et du repos pour les yeux tout en servant d'élément d'éclairage principal.
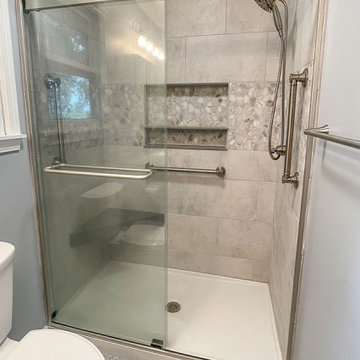
This shower remodel includes a frameless Kohler wide sliding door and large gray matte porcelain tile. Special touches include a shower niche finished with a Sand River Pebble mosaic tile and a custom shower bench.
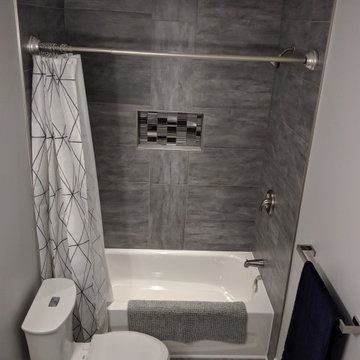
Идея дизайна: ванная комната среднего размера в современном стиле с фасадами в стиле шейкер, синими фасадами, ванной в нише, душем в нише, раздельным унитазом, серой плиткой, керамогранитной плиткой, серыми стенами, полом из винила, душевой кабиной, монолитной раковиной, столешницей из искусственного кварца, серым полом, шторкой для ванной, белой столешницей, нишей, тумбой под одну раковину и напольной тумбой
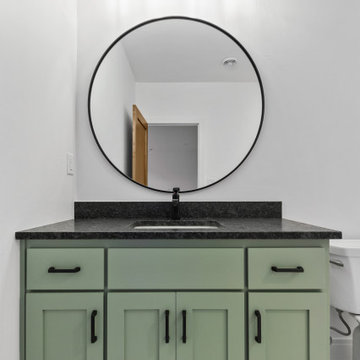
Идея дизайна: ванная комната среднего размера в стиле неоклассика (современная классика) с фасадами в стиле шейкер, зелеными фасадами, раздельным унитазом, белыми стенами, полом из винила, душевой кабиной, врезной раковиной, столешницей из гранита, черной столешницей и тумбой под одну раковину
Ванная комната с полом из винила и душевой кабиной – фото дизайна интерьера
3