Ванная комната с полом из винила и душем с распашными дверями – фото дизайна интерьера
Сортировать:
Бюджет
Сортировать:Популярное за сегодня
101 - 120 из 3 658 фото
1 из 3

We removed the long wall of mirrors and moved the tub into the empty space at the left end of the vanity. We replaced the carpet with a beautiful and durable Luxury Vinyl Plank. We simply refaced the double vanity with a shaker style.
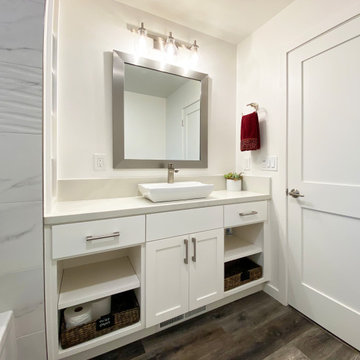
Источник вдохновения для домашнего уюта: ванная комната среднего размера в стиле неоклассика (современная классика) с фасадами в стиле шейкер, белыми фасадами, ванной в нише, душем в нише, раздельным унитазом, черно-белой плиткой, керамогранитной плиткой, белыми стенами, полом из винила, душевой кабиной, настольной раковиной, столешницей из искусственного кварца, коричневым полом, душем с распашными дверями, серой столешницей, нишей, тумбой под одну раковину и встроенной тумбой

Our clients had a vision to turn this completely empty second story store front in downtown Beloit, WI into their home. The space now includes a bedroom, kitchen, living room, laundry room, office, powder room, master bathroom and a solarium. Luxury vinyl plank flooring was installed throughout the home and quartz countertops were installed in the bathrooms, kitchen and laundry room. Brick walls were left exposed adding historical charm to this beautiful home and a solarium provides the perfect place to quietly sit and enjoy the views of the downtown below. Making this rehabilitation even more exciting, the Downtown Beloit Association presented our clients with two awards, Best Fascade Rehabilitation over $15,000 and Best Upper Floor Development! We couldn’t be more proud!
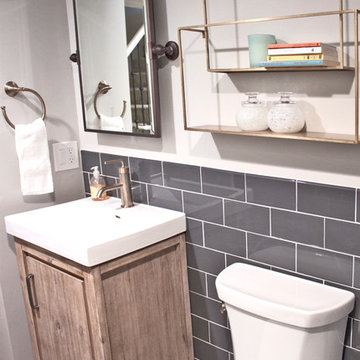
На фото: маленькая ванная комната в стиле неоклассика (современная классика) с плоскими фасадами, искусственно-состаренными фасадами, душем в нише, раздельным унитазом, серой плиткой, керамической плиткой, серыми стенами, полом из винила, душевой кабиной, монолитной раковиной, душем с распашными дверями и белой столешницей для на участке и в саду с
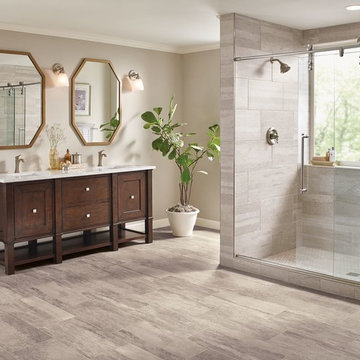
Стильный дизайн: большая главная ванная комната в стиле неоклассика (современная классика) с фасадами в стиле шейкер, темными деревянными фасадами, душем в нише, серой плиткой, керамогранитной плиткой, бежевыми стенами, полом из винила, врезной раковиной, столешницей из переработанного стекла, бежевым полом и душем с распашными дверями - последний тренд
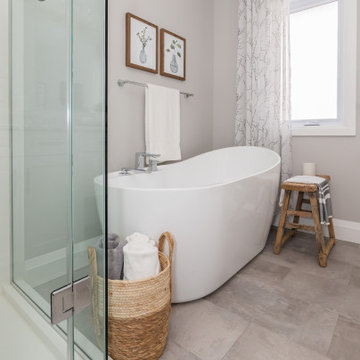
Свежая идея для дизайна: главная ванная комната среднего размера в стиле кантри с фасадами с утопленной филенкой, белыми фасадами, отдельно стоящей ванной, угловым душем, раздельным унитазом, серыми стенами, полом из винила, врезной раковиной, столешницей из искусственного кварца, серым полом, душем с распашными дверями, белой столешницей, тумбой под одну раковину и встроенной тумбой - отличное фото интерьера
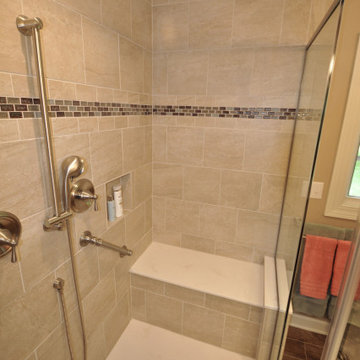
На фото: главный совмещенный санузел с фасадами в стиле шейкер, керамогранитной плиткой, полом из винила, врезной раковиной, столешницей из гранита, коричневым полом, душем с распашными дверями, тумбой под две раковины и встроенной тумбой с
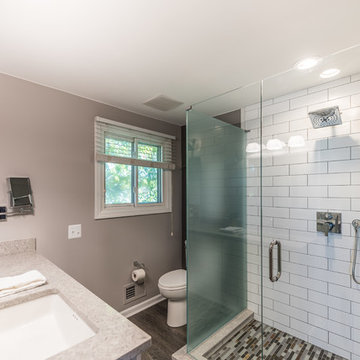
A redesigned master bath suite with walk in closet has a modest floor plan and inviting color palette. Functional and durable surfaces will allow this private space to look and feel good for years to come.
General Contractor: Stella Contracting, Inc.
Photo Credit: The Front Door Real Estate Photography
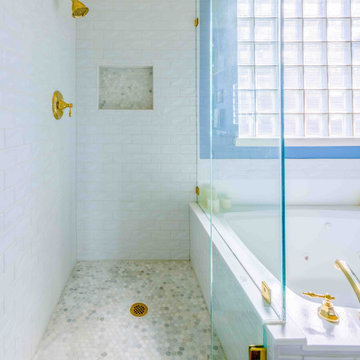
We completely remodeled the shower and tub area, adding the same 6"x 6" subway tile throughout, and on the side of the tub. We added a shower niche. We painted the bathroom. We added an infinity glass door. We switched out all the shower and tub hardware for brass, and we re-glazed the tub as well.
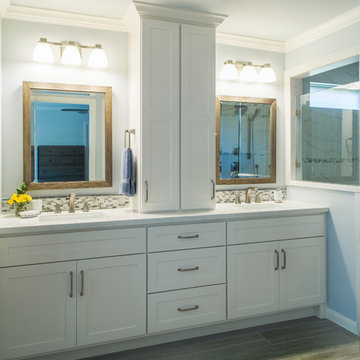
A light clean master bathroom is the perfect retreat in the master suite.
Custom cabinets offer ample storage with hidden pull-outs under each sink, an extra stack of drawers, and a tower cabinet for each vanity side.
Manmade quartz countertops mimic white marble but without the maintenance of real marble. Easy living is also found in the porcelain floor tile made to look like soft grey stained hardwoods. The porcelain shower wall tile is made to look like natural white Carrara marble.
The flooring and custom cabinets are beautiful – but design is in the details! Free-hanging mirrors, the mosaic tile backsplash, accent tile stripes in the shower, and a soft blue wall and ceiling color really make this beautiful special.
Builder: Wamhoff Design Build
Photographer: Daniel Angulo
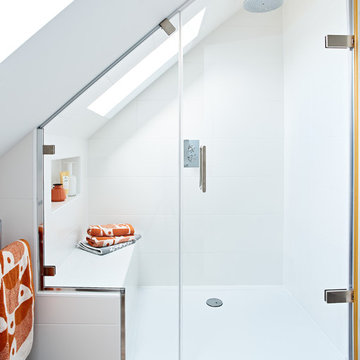
Squeezing in a full height shower in the eaves of the roof was a real achievement. The client was keen to have a large walk-in shower. The shower has great height and the eaved area has been used to build a shower bench and a shelf for toiletries.
The shower screen is bespoke from Matki. The fittings are Crosswater and the tiles (White Satin Alabaster) are from CTD. The flooring is Karndean Country Oak. Towels are Orla Kiely.
Adam Carter Photography & Philippa Spearing Styling
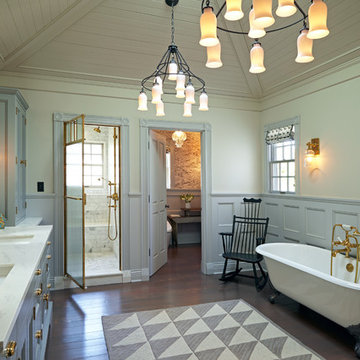
На фото: большая главная ванная комната в классическом стиле с ванной на ножках, врезной раковиной, фасадами с декоративным кантом, серыми фасадами, угловым душем, бежевыми стенами, полом из винила, столешницей из искусственного камня и душем с распашными дверями
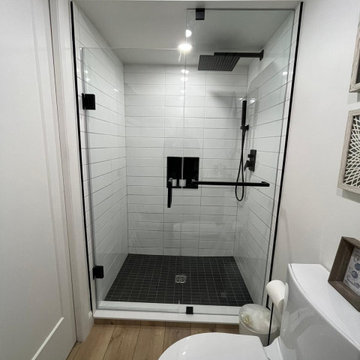
Modern small bathroom
Источник вдохновения для домашнего уюта: маленькая ванная комната в стиле модернизм с фасадами в стиле шейкер, белыми фасадами, душем в нише, раздельным унитазом, белой плиткой, керамической плиткой, белыми стенами, полом из винила, душевой кабиной, врезной раковиной, столешницей из плитки, коричневым полом, душем с распашными дверями, белой столешницей, нишей, тумбой под одну раковину и подвесной тумбой для на участке и в саду
Источник вдохновения для домашнего уюта: маленькая ванная комната в стиле модернизм с фасадами в стиле шейкер, белыми фасадами, душем в нише, раздельным унитазом, белой плиткой, керамической плиткой, белыми стенами, полом из винила, душевой кабиной, врезной раковиной, столешницей из плитки, коричневым полом, душем с распашными дверями, белой столешницей, нишей, тумбой под одну раковину и подвесной тумбой для на участке и в саду
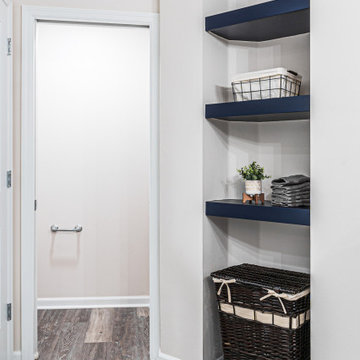
Floating shelves for storage and an accent piece.
На фото: главная ванная комната среднего размера в классическом стиле с фасадами в стиле шейкер, синими фасадами, душем в нише, белой плиткой, плиткой кабанчик, бежевыми стенами, полом из винила, врезной раковиной, мраморной столешницей, коричневым полом, душем с распашными дверями, разноцветной столешницей, нишей, тумбой под две раковины и напольной тумбой
На фото: главная ванная комната среднего размера в классическом стиле с фасадами в стиле шейкер, синими фасадами, душем в нише, белой плиткой, плиткой кабанчик, бежевыми стенами, полом из винила, врезной раковиной, мраморной столешницей, коричневым полом, душем с распашными дверями, разноцветной столешницей, нишей, тумбой под две раковины и напольной тумбой
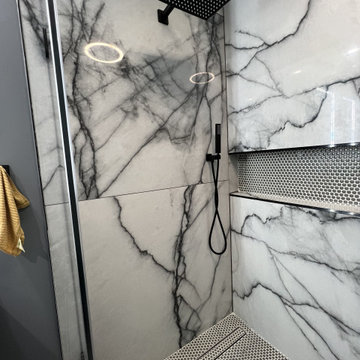
Master Bathroom Renovation
Свежая идея для дизайна: большая главная ванная комната в современном стиле с плоскими фасадами, черными фасадами, душевой комнатой, унитазом-моноблоком, черной плиткой, керамогранитной плиткой, серыми стенами, полом из винила, настольной раковиной, столешницей из искусственного кварца, серым полом, душем с распашными дверями, черной столешницей, сиденьем для душа, тумбой под две раковины и напольной тумбой - отличное фото интерьера
Свежая идея для дизайна: большая главная ванная комната в современном стиле с плоскими фасадами, черными фасадами, душевой комнатой, унитазом-моноблоком, черной плиткой, керамогранитной плиткой, серыми стенами, полом из винила, настольной раковиной, столешницей из искусственного кварца, серым полом, душем с распашными дверями, черной столешницей, сиденьем для душа, тумбой под две раковины и напольной тумбой - отличное фото интерьера
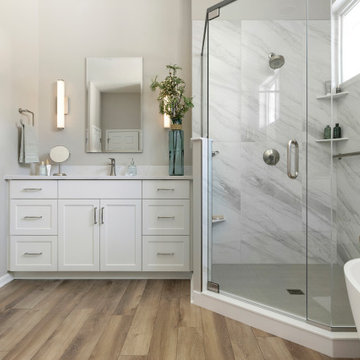
This gorgeous owner’s bath suite was transformed into a luxe retreat, complete with an inviting soaking tub with a floor-mounted tub spout that makes you feel like you’re next to a waterfall. The stale, dark vibe of this 1980s bathroom has been replaced with a modern, crisp aesthetic featuring white wood cabinets set against soft neutral gray walls, contemporary brushed nickel finishes and beautiful LVP plank flooring in warm woods tones.
This couple has his-and-her built in vanities. White recessed panel doors and drawers. Cambria quartz countertop and shower wall.
Photos by Spacecrafting Photography
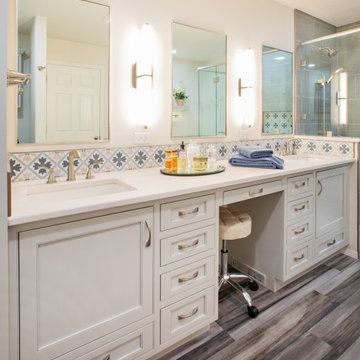
Master Bathroom Remodel
На фото: большая главная ванная комната в стиле неоклассика (современная классика) с фасадами с декоративным кантом, серыми фасадами, полновстраиваемой ванной, двойным душем, унитазом-моноблоком, синей плиткой, керамогранитной плиткой, серыми стенами, полом из винила, врезной раковиной, столешницей из искусственного кварца, серым полом, душем с распашными дверями, белой столешницей, сиденьем для душа, тумбой под две раковины и встроенной тумбой с
На фото: большая главная ванная комната в стиле неоклассика (современная классика) с фасадами с декоративным кантом, серыми фасадами, полновстраиваемой ванной, двойным душем, унитазом-моноблоком, синей плиткой, керамогранитной плиткой, серыми стенами, полом из винила, врезной раковиной, столешницей из искусственного кварца, серым полом, душем с распашными дверями, белой столешницей, сиденьем для душа, тумбой под две раковины и встроенной тумбой с
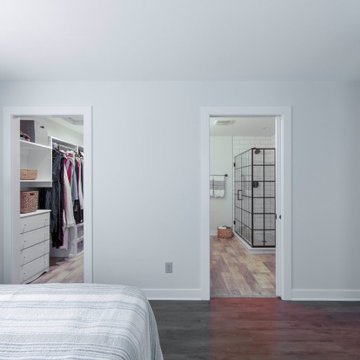
Kowalske Kitchen & Bath was hired as the bathroom remodeling contractor for this Delafield master bath and closet. This black and white boho bathrooom has industrial touches and warm wood accents.
The original space was like a labyrinth, with a complicated layout of walls and doors. The homeowners wanted to improve the functionality and modernize the space.
The main entry of the bathroom/closet was a single door that lead to the vanity. Around the left was the closet and around the right was the rest of the bathroom. The bathroom area consisted of two separate closets, a bathtub/shower combo, a small walk-in shower and a toilet.
To fix the choppy layout, we separated the two spaces with separate doors – one to the master closet and one to the bathroom. We installed pocket doors for each doorway to keep a streamlined look and save space.
BLACK & WHITE BOHO BATHROOM
This master bath is a light, airy space with a boho vibe. The couple opted for a large walk-in shower featuring a Dreamline Shower enclosure. Moving the shower to the corner gave us room for a black vanity, quartz counters, two sinks, and plenty of storage and counter space. The toilet is tucked in the far corner behind a half wall.
BOHO DESIGN
The design is contemporary and features black and white finishes. We used a white cararra marble hexagon tile for the backsplash and the shower floor. The Hinkley light fixtures are matte black and chrome. The space is warmed up with luxury vinyl plank wood flooring and a teak shelf in the shower.
HOMEOWNER REVIEW
“Kowalske just finished our master bathroom/closet and left us very satisfied. Within a few weeks of involving Kowalske, they helped us finish our designs and planned out the whole project. Once they started, they finished work before deadlines, were so easy to communicate with, and kept expectations clear. They didn’t leave us wondering when their skilled craftsmen (all of which were professional and great guys) were coming and going or how far away the finish line was, each week was planned. Lastly, the quality of the finished product is second to none and worth every penny. I highly recommend Kowalske.” – Mitch, Facebook Review
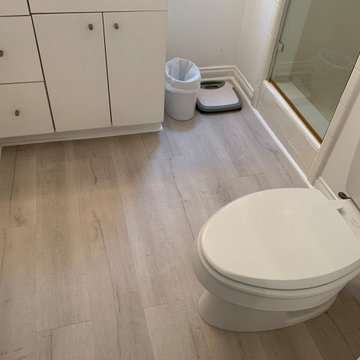
Customer used to have carpet in both restrooms and wanted a change so we upgraded to vinyl flooring.
Стильный дизайн: маленькая ванная комната в стиле модернизм с плоскими фасадами, белыми фасадами, душем в нише, раздельным унитазом, белыми стенами, полом из винила, душевой кабиной, серым полом и душем с распашными дверями для на участке и в саду - последний тренд
Стильный дизайн: маленькая ванная комната в стиле модернизм с плоскими фасадами, белыми фасадами, душем в нише, раздельным унитазом, белыми стенами, полом из винила, душевой кабиной, серым полом и душем с распашными дверями для на участке и в саду - последний тренд
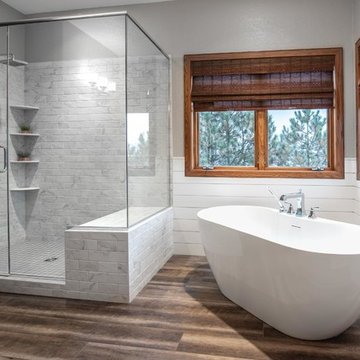
The remodeled bathroom contains a stunning shower, sculptural tub, and his-and-hers vanities.
Photography: A&J Photography, Inc.
На фото: главная ванная комната среднего размера в стиле кантри с фасадами с выступающей филенкой, серыми фасадами, отдельно стоящей ванной, угловым душем, серой плиткой, керамической плиткой, серыми стенами, полом из винила, монолитной раковиной, столешницей из искусственного камня, коричневым полом и душем с распашными дверями с
На фото: главная ванная комната среднего размера в стиле кантри с фасадами с выступающей филенкой, серыми фасадами, отдельно стоящей ванной, угловым душем, серой плиткой, керамической плиткой, серыми стенами, полом из винила, монолитной раковиной, столешницей из искусственного камня, коричневым полом и душем с распашными дверями с
Ванная комната с полом из винила и душем с распашными дверями – фото дизайна интерьера
6