Ванная комната с полом из цементной плитки и сиденьем для душа – фото дизайна интерьера
Сортировать:
Бюджет
Сортировать:Популярное за сегодня
101 - 120 из 401 фото
1 из 3
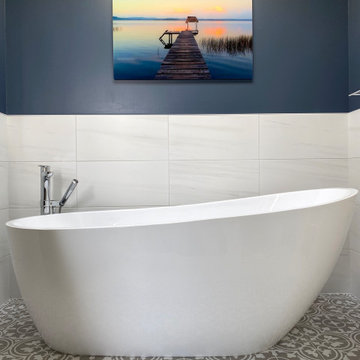
Soaker tub in master bathroom, located in new 3rd floor addition.
How do you squeeze a soaker tub, steam shower, walk-in closet, large master bedroom, and a private study into the renovation of a 2-story East Danforth semi? By going UP!
For this project, the homeowner had a firm budget and didn't dream it could include a new kitchen as well as the 3rd-floor addition. With some creative solutions and our experience remodeling older homes, Carter Fox delivered an open-concept light-filled home that preserved several original elements in order to save budget for the must-have items - AND a new, customized kitchen.
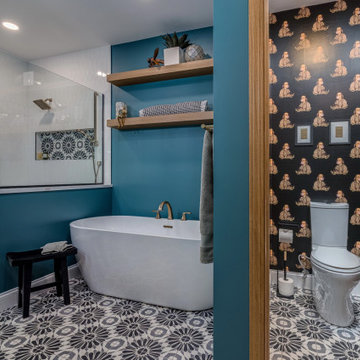
In addition to their laundry, mudroom, and powder bath, we also remodeled the owner's suite.
We "borrowed" space from their long bedroom to add a second closet. We created a new layout for the bathroom to include a private toilet room (with unexpected wallpaper), larger shower, bold paint color, and a soaking tub.
They had also asked for a steam shower and sauna... but being the dream killers we are we had to scale back. Don't worry, we are doing those elements in their upcoming basement remodel.
We had custom designed cabinetry with Pro Design using rifted white oak for the vanity and the floating shelves over the freestanding tub.
We also made sure to incorporate a bench, oversized niche, and hand held shower fixture...all must have for the clients.
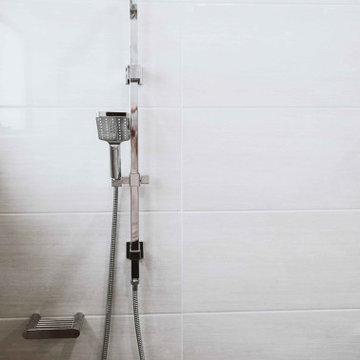
Dual shower arm, perfect for your personal day spa and wellness sanctuary.
На фото: большая главная ванная комната в стиле модернизм с плоскими фасадами, светлыми деревянными фасадами, двойным душем, раздельным унитазом, бежевой плиткой, керамической плиткой, бежевыми стенами, полом из цементной плитки, монолитной раковиной, стеклянной столешницей, серым полом, душем с распашными дверями, белой столешницей, сиденьем для душа, тумбой под одну раковину, подвесной тумбой и многоуровневым потолком
На фото: большая главная ванная комната в стиле модернизм с плоскими фасадами, светлыми деревянными фасадами, двойным душем, раздельным унитазом, бежевой плиткой, керамической плиткой, бежевыми стенами, полом из цементной плитки, монолитной раковиной, стеклянной столешницей, серым полом, душем с распашными дверями, белой столешницей, сиденьем для душа, тумбой под одну раковину, подвесной тумбой и многоуровневым потолком
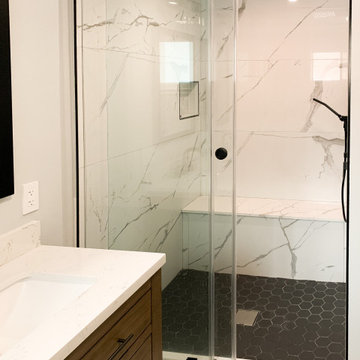
На фото: главная ванная комната среднего размера в современном стиле с плоскими фасадами, коричневыми фасадами, душем в нише, раздельным унитазом, белой плиткой, мраморной плиткой, серыми стенами, полом из цементной плитки, монолитной раковиной, столешницей из кварцита, серым полом, душем с раздвижными дверями, белой столешницей, сиденьем для душа, тумбой под две раковины и напольной тумбой с

The layout stayed the same for this remodel. We painted the existing vanity black, added white oak shelving below and floating above. We added matte black hardware. Added quartz counters, new plumbing, mirrors and sconces.
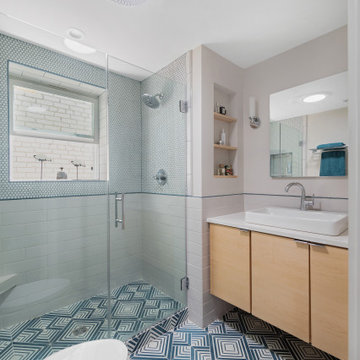
This Scandinavian inspired blue and white bathroom features a cheerful encaustic cement tiled floor and shower pan with a bold geometric pattern. A floating natural finished maple vanity offers lots of storage via hidden drawers. Niches flanking the vanity showcase matching natural maple shelves. The blue color used in the floor tiles was matched in the Twilight Blue grout selected for the penny tiles. A skinny blue pencil liner from Kiln and Penny caps off the tiled wainscoting and carries the color around the bathroom.
Photographer: Anand Deonarine
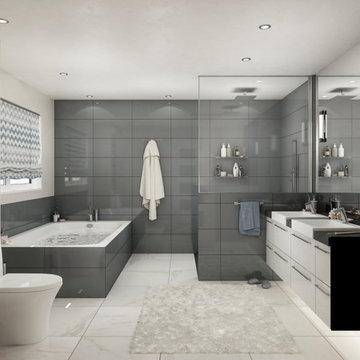
Renovation of bathroom to breathe new life into outdated space. The former bathroom layout and design was dull and outdate. We transformed it into a new luxurious space with a double vanity, walk-in shower and a full-size bathtub to enjoy for for years to come.
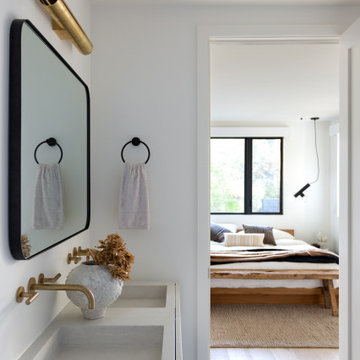
Свежая идея для дизайна: главная ванная комната среднего размера в современном стиле с плоскими фасадами, белыми фасадами, душем в нише, унитазом-моноблоком, белыми стенами, полом из цементной плитки, подвесной раковиной, столешницей из бетона, черным полом, душем с распашными дверями, белой столешницей, сиденьем для душа, тумбой под две раковины и подвесной тумбой - отличное фото интерьера
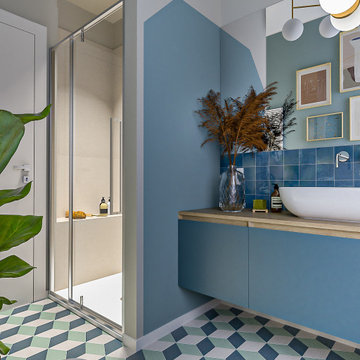
Liadesign
Стильный дизайн: ванная комната среднего размера в современном стиле с плоскими фасадами, зелеными фасадами, душем в нише, раздельным унитазом, бежевой плиткой, керамогранитной плиткой, разноцветными стенами, полом из цементной плитки, душевой кабиной, настольной раковиной, столешницей из дерева, разноцветным полом, душем с распашными дверями, сиденьем для душа, тумбой под одну раковину и подвесной тумбой - последний тренд
Стильный дизайн: ванная комната среднего размера в современном стиле с плоскими фасадами, зелеными фасадами, душем в нише, раздельным унитазом, бежевой плиткой, керамогранитной плиткой, разноцветными стенами, полом из цементной плитки, душевой кабиной, настольной раковиной, столешницей из дерева, разноцветным полом, душем с распашными дверями, сиденьем для душа, тумбой под одну раковину и подвесной тумбой - последний тренд

This artistic and design-forward family approached us at the beginning of the pandemic with a design prompt to blend their love of midcentury modern design with their Caribbean roots. With her parents originating from Trinidad & Tobago and his parents from Jamaica, they wanted their home to be an authentic representation of their heritage, with a midcentury modern twist. We found inspiration from a colorful Trinidad & Tobago tourism poster that they already owned and carried the tropical colors throughout the house — rich blues in the main bathroom, deep greens and oranges in the powder bathroom, mustard yellow in the dining room and guest bathroom, and sage green in the kitchen. This project was featured on Dwell in January 2022.
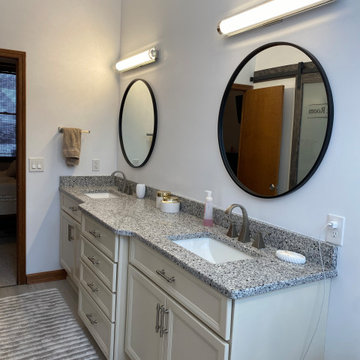
The Homeowner have been updating their home over the years, and decided it was time to have their master bathroom remodeled. They wanted something that would be timeless and that they could enjoy. Being in the trade business himself, Mr. was very capable of completing some of the work himself. We worked together to give the Homeowner the master bathroom that met their vision. We enlarged the shower, creating space to have a bench comfortably, provided more storage with cabinetry, and removed their drop-in tub for an elegant free-standing tub. In the shower, the unique feature here was the pebble flooring and waterfall accent tile along the backside wall. The space came together, brightening up the bathroom and making it a place where they can enjoy!
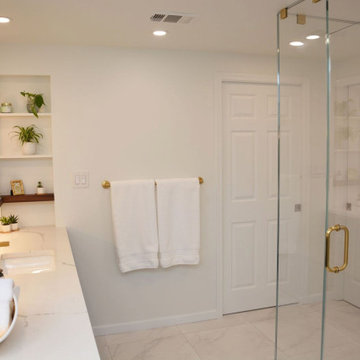
Who does bathroom remodeling in Potomac, Maryland with quality results and has great reviews?
This master bathroom in Potomac, MD includes a custom glass shower enclosure and a His and hers vanity with white quartz countertop and brown cabinetry. And the under shelf lighting feature is spectacular that really highlights the quartz top. Gold colored plumbing fixtures and finishes throughout the bathroom with custom built-in shelving at either end of the long vanity countertop. Large mirrors and a shower bench are just a few of the many great bathroom remodeling ideas for your next project.
Talon Construction your local design-build experts can help renovate your home. #bathroomremodel #designbuild #homerenovation #homeimprovement #bathroomdesign
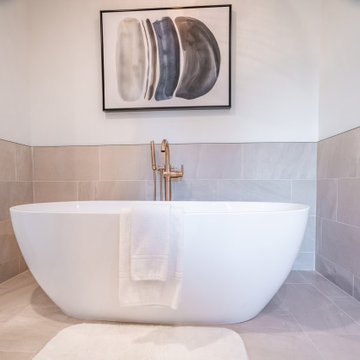
Идея дизайна: главная ванная комната среднего размера в стиле модернизм с плоскими фасадами, светлыми деревянными фасадами, отдельно стоящей ванной, двойным душем, раздельным унитазом, бежевой плиткой, керамической плиткой, бежевыми стенами, полом из цементной плитки, врезной раковиной, столешницей из кварцита, серым полом, душем с распашными дверями, черной столешницей, сиденьем для душа, тумбой под две раковины и подвесной тумбой
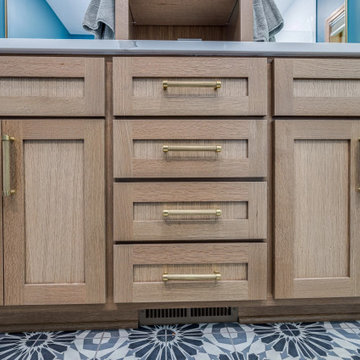
In addition to their laundry, mudroom, and powder bath, we also remodeled the owner's suite.
We "borrowed" space from their long bedroom to add a second closet. We created a new layout for the bathroom to include a private toilet room (with unexpected wallpaper), larger shower, bold paint color, and a soaking tub.
They had also asked for a steam shower and sauna... but being the dream killers we are we had to scale back. Don't worry, we are doing those elements in their upcoming basement remodel.
We had custom designed cabinetry with Pro Design using rifted white oak for the vanity and the floating shelves over the freestanding tub.
We also made sure to incorporate a bench, oversized niche, and hand held shower fixture...all must have for the clients.
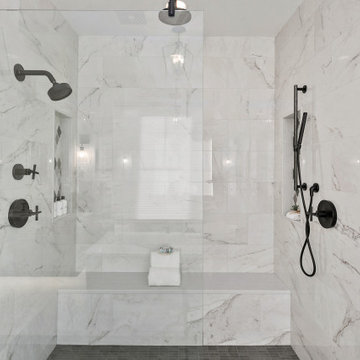
The Kelso's Primary Bath exudes elegance and sophistication with its carefully curated design elements. The black shower head adds a sleek and modern touch, contrasting beautifully against the dark gray shower tile floor. The glass shower doors provide a seamless and open feel, allowing natural light to illuminate the space. The Kohler Purist Matte Black fixtures throughout the bathroom enhance the overall aesthetic. The highlight of the room is the large walk-in shower, which offers both style and functionality. The shower features Marazzi Classentino Marble Tile, showcasing the timeless beauty of marble. The Marazzi Modern Oasis tile floor complements the overall design, adding a touch of luxury. The use of marble in the shower tile creates a sense of opulence and refinement. The Kelso's Primary Bath is a tranquil retreat that combines modern design with timeless elegance, offering a spa-like experience in the comfort of their own home.
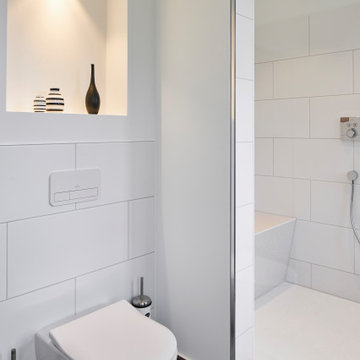
Im Zuge der #Generalsanierung der denkmalgeschützten #Altbauvilla wurde das Bad erneuert. Ein großzügiges Duschbad ist entstanden. Die Wandfliesen sind weiß gehalten, der Boden in Zementmosaikplatten wurde in anthrazit und Musterplatten Nr. 51137-50 hergestellt. Die Sitzbank in der Dusche wurde aus Bisazza-Mosaik erstellt. ... | ... Architekturbüro: CLAUDIA GROTEGUT ARCHITEKTUR + KONZEPT | www.claudia-grotegut.de ... | ... Foto: Lioba Schneider | www.liobaschneider.de
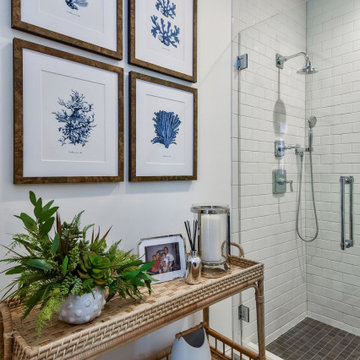
На фото: ванная комната среднего размера в стиле неоклассика (современная классика) с фасадами с декоративным кантом, синими фасадами, душем в нише, унитазом-моноблоком, белой плиткой, керамической плиткой, белыми стенами, полом из цементной плитки, врезной раковиной, столешницей из искусственного кварца, синим полом, душем с распашными дверями, белой столешницей, сиденьем для душа, тумбой под одну раковину и встроенной тумбой
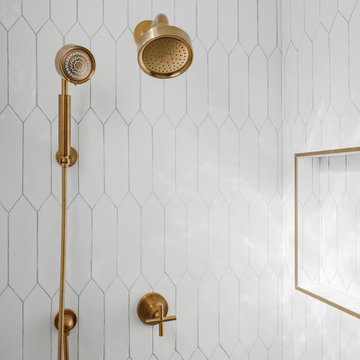
Свежая идея для дизайна: большая детская ванная комната в стиле неоклассика (современная классика) с фасадами с выступающей филенкой, белыми фасадами, открытым душем, унитазом-моноблоком, белой плиткой, белыми стенами, полом из цементной плитки, врезной раковиной, столешницей из искусственного кварца, серым полом, душем с распашными дверями, белой столешницей, сиденьем для душа, тумбой под одну раковину, встроенной тумбой, потолком из вагонки и панелями на части стены - отличное фото интерьера
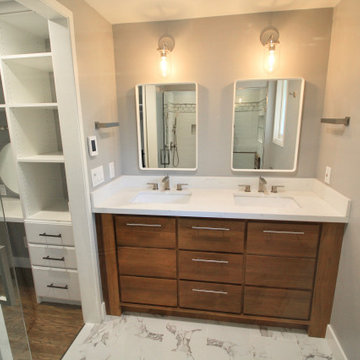
Идея дизайна: главная ванная комната среднего размера в современном стиле с плоскими фасадами, фасадами цвета дерева среднего тона, душем в нише, раздельным унитазом, белой плиткой, керамической плиткой, серыми стенами, полом из цементной плитки, накладной раковиной, столешницей из искусственного кварца, белым полом, душем с распашными дверями, белой столешницей, сиденьем для душа, тумбой под две раковины и встроенной тумбой
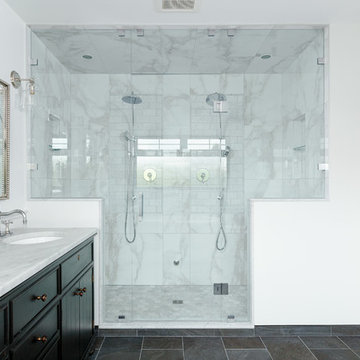
Immaculate dual headed walk in shower, glass from floor to ceiling, full marble from floor to ceiling and marble countertops.
Пример оригинального дизайна: большая главная ванная комната в современном стиле с плоскими фасадами, черными фасадами, двойным душем, белой плиткой, мраморной плиткой, белыми стенами, полом из цементной плитки, врезной раковиной, мраморной столешницей, серым полом, душем с распашными дверями, белой столешницей, сиденьем для душа, тумбой под две раковины и встроенной тумбой
Пример оригинального дизайна: большая главная ванная комната в современном стиле с плоскими фасадами, черными фасадами, двойным душем, белой плиткой, мраморной плиткой, белыми стенами, полом из цементной плитки, врезной раковиной, мраморной столешницей, серым полом, душем с распашными дверями, белой столешницей, сиденьем для душа, тумбой под две раковины и встроенной тумбой
Ванная комната с полом из цементной плитки и сиденьем для душа – фото дизайна интерьера
6