Ванная комната с полом из цементной плитки и подвесной раковиной – фото дизайна интерьера
Сортировать:
Бюджет
Сортировать:Популярное за сегодня
101 - 120 из 610 фото
1 из 3
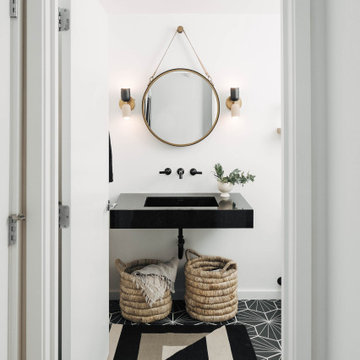
На фото: маленькая ванная комната в современном стиле с белыми стенами, полом из цементной плитки, душевой кабиной, подвесной раковиной, столешницей из гранита, черным полом, черной столешницей и тумбой под одну раковину для на участке и в саду с
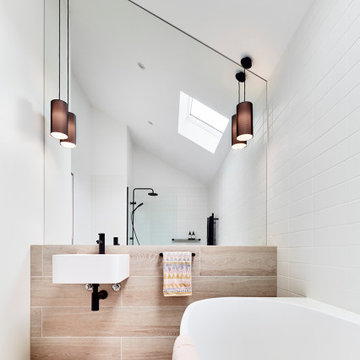
Пример оригинального дизайна: главная ванная комната среднего размера в современном стиле с белыми фасадами, бежевой плиткой, каменной плиткой, полом из цементной плитки, подвесной раковиной, бежевым полом, открытым душем, тумбой под одну раковину и белыми стенами
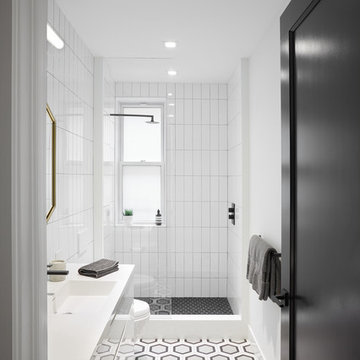
Jon Shireman Photography
На фото: ванная комната среднего размера в стиле модернизм с плоскими фасадами, белыми фасадами, открытым душем, инсталляцией, белой плиткой, плиткой кабанчик, белыми стенами, полом из цементной плитки, подвесной раковиной, столешницей из искусственного камня, черным полом, открытым душем и душевой кабиной
На фото: ванная комната среднего размера в стиле модернизм с плоскими фасадами, белыми фасадами, открытым душем, инсталляцией, белой плиткой, плиткой кабанчик, белыми стенами, полом из цементной плитки, подвесной раковиной, столешницей из искусственного камня, черным полом, открытым душем и душевой кабиной

Project Description
Set on the 2nd floor of a 1950’s modernist apartment building in the sought after Sydney Lower North Shore suburb of Mosman, this apartments only bathroom was in dire need of a lift. The building itself well kept with features of oversized windows/sliding doors overlooking lovely gardens, concrete slab cantilevers, great orientation for capturing the sun and those sleek 50’s modern lines.
It is home to Stephen & Karen, a professional couple who renovated the interior of the apartment except for the lone, very outdated bathroom. That was still stuck in the 50’s – they saved the best till last.
Structural Challenges
Very small room - 3.5 sq. metres;
Door, window and wall placement fixed;
Plumbing constraints due to single skin brick walls and outdated pipes;
Low ceiling,
Inadequate lighting &
Poor fixture placement.
Client Requirements
Modern updated bathroom;
NO BATH required;
Clean lines reflecting the modernist architecture
Easy to clean, minimal grout;
Maximize storage, niche and
Good lighting
Design Statement
You could not swing a cat in there! Function and efficiency of flow is paramount with small spaces and ensuring there was a single transition area was on top of the designer’s mind. The bathroom had to be easy to use, and the lines had to be clean and minimal to compliment the 1950’s architecture (and to make this tiny space feel bigger than it actual was). As the bath was not used regularly, it was the first item to be removed. This freed up floor space and enhanced the flow as considered above.
Due to the thin nature of the walls and plumbing constraints, the designer built up the wall (basin elevation) in parts to allow the plumbing to be reconfigured. This added depth also allowed for ample recessed overhead mirrored wall storage and a niche to be built into the shower. As the overhead units provided enough storage the basin was wall hung with no storage under. This coupled with the large format light coloured tiles gave the small room the feeling of space it required. The oversized tiles are effortless to clean, as is the solid surface material of the washbasin. The lighting is also enhanced by these materials and therefore kept quite simple. LEDS are fixed above and below the joinery and also a sensor activated LED light was added under the basin to offer a touch a tech to the owners. The renovation of this bathroom is the final piece to complete this apartment reno, and as such this 50’s wonder is ready to live on in true modern style.
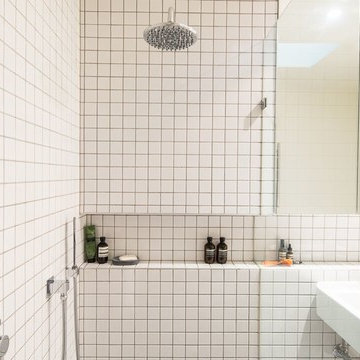
На фото: главная ванная комната среднего размера в стиле неоклассика (современная классика) с белыми фасадами, душем в нише, раздельным унитазом, белой плиткой, керамической плиткой, белыми стенами, полом из цементной плитки, подвесной раковиной, столешницей из плитки, серым полом, открытым душем и белой столешницей с
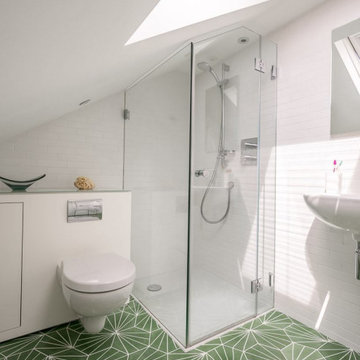
Beautiful, bright loft master bedroom en-suite shower room with 1/3rd 2/3rd bond mini white wall tiles and luxurious deep green encaustic Marrakech floor tiles. As well as built in and concealed bespoke cabinetry.
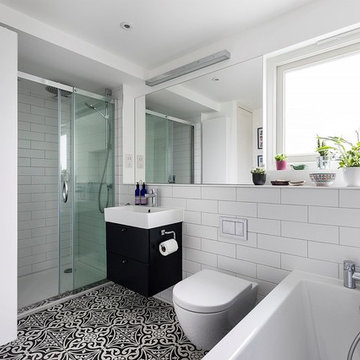
Источник вдохновения для домашнего уюта: ванная комната среднего размера в современном стиле с плоскими фасадами, черными фасадами, открытым душем, инсталляцией, белой плиткой, плиткой кабанчик, белыми стенами, полом из цементной плитки, подвесной раковиной, разноцветным полом и душем с раздвижными дверями
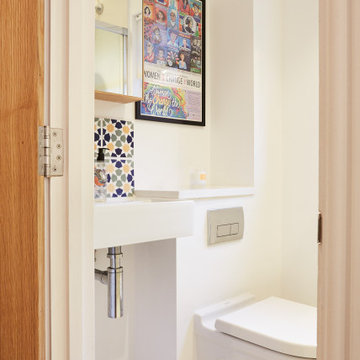
На фото: маленькая ванная комната в современном стиле с инсталляцией, разноцветной плиткой, цементной плиткой, белыми стенами, полом из цементной плитки, душевой кабиной, подвесной раковиной, разноцветным полом, тумбой под одну раковину и подвесной тумбой для на участке и в саду с
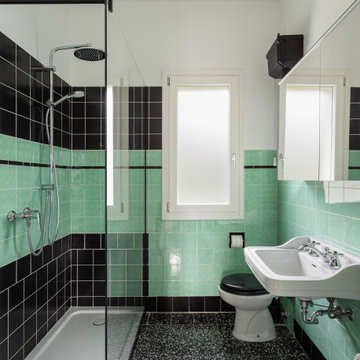
Bagno originale anni 50, con piastrelle in ceramica smaltata colore verde chiaro e nero. Sostituzione vasca con doccia. Pavimento in marmette cementine nere.

Styling by Rhiannon Orr & Mel Hasic
Urban Edge Richmond 'Crackle Glaze' Mosaics
Xtreme Concrete Tiles in 'Silver'
Vanity - Reece Omvivo Neo 700mm Wall Hung Unit
Tapware - Scala
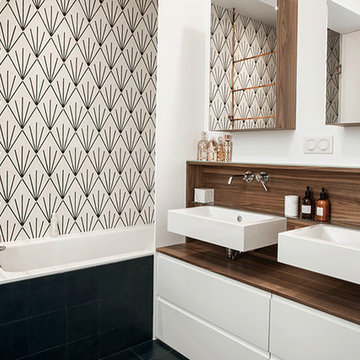
Stéphane Deroussant
На фото: главная ванная комната среднего размера в современном стиле с белыми фасадами, полновстраиваемой ванной, душем в нише, разноцветной плиткой, цементной плиткой, белыми стенами, полом из цементной плитки, подвесной раковиной, столешницей из дерева, синим полом и открытым душем с
На фото: главная ванная комната среднего размера в современном стиле с белыми фасадами, полновстраиваемой ванной, душем в нише, разноцветной плиткой, цементной плиткой, белыми стенами, полом из цементной плитки, подвесной раковиной, столешницей из дерева, синим полом и открытым душем с

Düsseldorf, Modernisierung einer Stadtvilla.
На фото: ванная комната среднего размера в стиле модернизм с раздельным унитазом, бежевой плиткой, каменной плиткой, белыми стенами, полом из цементной плитки, душевой кабиной, подвесной раковиной, бежевым полом, открытым душем, тумбой под одну раковину, подвесной тумбой и многоуровневым потолком
На фото: ванная комната среднего размера в стиле модернизм с раздельным унитазом, бежевой плиткой, каменной плиткой, белыми стенами, полом из цементной плитки, душевой кабиной, подвесной раковиной, бежевым полом, открытым душем, тумбой под одну раковину, подвесной тумбой и многоуровневым потолком
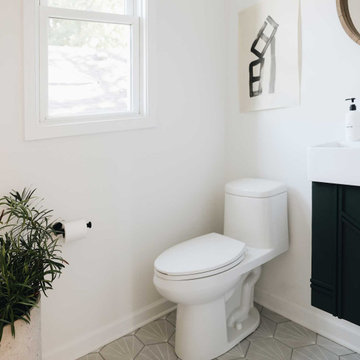
I always reach for neutral tones when designing our house flips. This allows the overall look of the space to feel less personal and more appealing to potential buyers. For this bathroom, I focused on neutral tones with a pinch of rich moss green you see on the cabinetry.
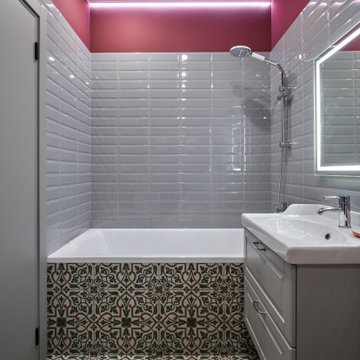
На фото: главный совмещенный санузел среднего размера со стиральной машиной в современном стиле с фасадами с выступающей филенкой, серыми фасадами, полновстраиваемой ванной, инсталляцией, серой плиткой, керамической плиткой, розовыми стенами, полом из цементной плитки, подвесной раковиной, разноцветным полом, гигиеническим душем, тумбой под одну раковину и подвесной тумбой с
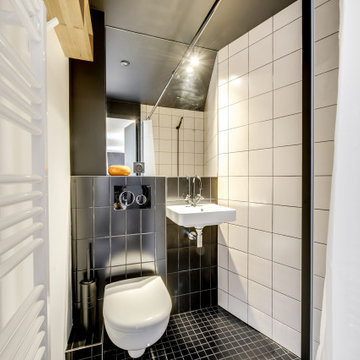
La salle d’eau optimisée offre aujourd’hui une douche
à l’italienne très confortable.
Пример оригинального дизайна: маленькая ванная комната в современном стиле с душем без бортиков, инсталляцией, белой плиткой, цементной плиткой, черными стенами, полом из цементной плитки, душевой кабиной, подвесной раковиной, черным полом и белой столешницей для на участке и в саду
Пример оригинального дизайна: маленькая ванная комната в современном стиле с душем без бортиков, инсталляцией, белой плиткой, цементной плиткой, черными стенами, полом из цементной плитки, душевой кабиной, подвесной раковиной, черным полом и белой столешницей для на участке и в саду
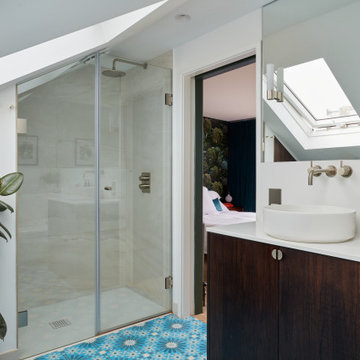
Bright and airy ensuite attic bathroom with bespoke joinery. Porcelain wall tiles and encaustic tiles on the floor.
Идея дизайна: маленькая главная ванная комната в стиле фьюжн с плоскими фасадами, темными деревянными фасадами, душем без бортиков, инсталляцией, бежевой плиткой, керамогранитной плиткой, бежевыми стенами, полом из цементной плитки, подвесной раковиной, столешницей из искусственного кварца, синим полом, душем с распашными дверями, белой столешницей, нишей, тумбой под одну раковину и подвесной тумбой для на участке и в саду
Идея дизайна: маленькая главная ванная комната в стиле фьюжн с плоскими фасадами, темными деревянными фасадами, душем без бортиков, инсталляцией, бежевой плиткой, керамогранитной плиткой, бежевыми стенами, полом из цементной плитки, подвесной раковиной, столешницей из искусственного кварца, синим полом, душем с распашными дверями, белой столешницей, нишей, тумбой под одну раковину и подвесной тумбой для на участке и в саду
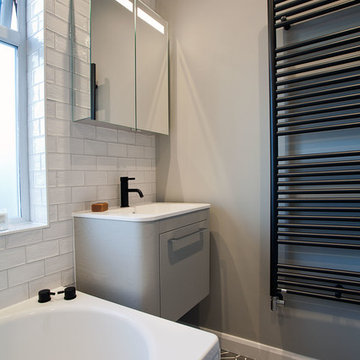
Randi Sokoloff
Идея дизайна: маленькая детская ванная комната в стиле модернизм с плоскими фасадами, белыми фасадами, накладной ванной, душем над ванной, унитазом-моноблоком, белой плиткой, керамогранитной плиткой, белыми стенами, полом из цементной плитки, подвесной раковиной, столешницей из искусственного камня, разноцветным полом и душем с распашными дверями для на участке и в саду
Идея дизайна: маленькая детская ванная комната в стиле модернизм с плоскими фасадами, белыми фасадами, накладной ванной, душем над ванной, унитазом-моноблоком, белой плиткой, керамогранитной плиткой, белыми стенами, полом из цементной плитки, подвесной раковиной, столешницей из искусственного камня, разноцветным полом и душем с распашными дверями для на участке и в саду
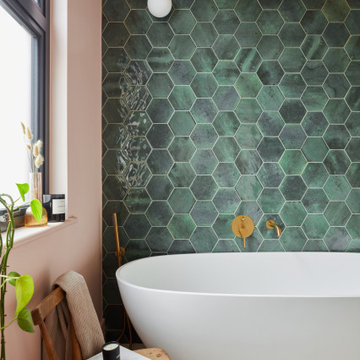
A calm pink bathroom for a family home.
На фото: детская ванная комната среднего размера в современном стиле с отдельно стоящей ванной, душем без бортиков, инсталляцией, розовой плиткой, керамической плиткой, розовыми стенами, полом из цементной плитки, подвесной раковиной, столешницей терраццо, розовым полом, душем с раздвижными дверями, разноцветной столешницей, акцентной стеной, тумбой под одну раковину и встроенной тумбой
На фото: детская ванная комната среднего размера в современном стиле с отдельно стоящей ванной, душем без бортиков, инсталляцией, розовой плиткой, керамической плиткой, розовыми стенами, полом из цементной плитки, подвесной раковиной, столешницей терраццо, розовым полом, душем с раздвижными дверями, разноцветной столешницей, акцентной стеной, тумбой под одну раковину и встроенной тумбой
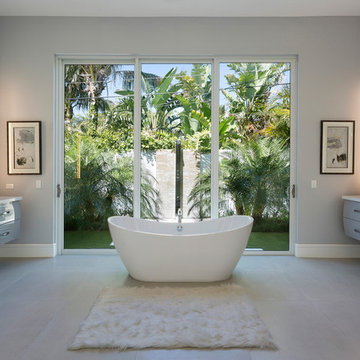
Guest Bathroom
Свежая идея для дизайна: главная ванная комната среднего размера в стиле модернизм с плоскими фасадами, серыми фасадами, отдельно стоящей ванной, инсталляцией, серыми стенами, полом из цементной плитки, подвесной раковиной, столешницей из искусственного камня, бежевым полом и серой столешницей - отличное фото интерьера
Свежая идея для дизайна: главная ванная комната среднего размера в стиле модернизм с плоскими фасадами, серыми фасадами, отдельно стоящей ванной, инсталляцией, серыми стенами, полом из цементной плитки, подвесной раковиной, столешницей из искусственного камня, бежевым полом и серой столешницей - отличное фото интерьера
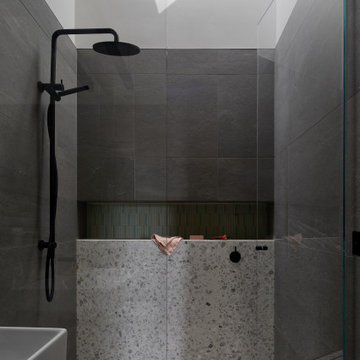
Planes of materials were used here to make this en suite composition. We have a skylight over the shower to make showering a transcendent experience, as it should be !
Ванная комната с полом из цементной плитки и подвесной раковиной – фото дизайна интерьера
6