Ванная комната с полом из цементной плитки и балками на потолке – фото дизайна интерьера
Сортировать:
Бюджет
Сортировать:Популярное за сегодня
61 - 80 из 89 фото
1 из 3

Reconfiguration of a dilapidated bathroom and separate toilet in a Victorian house in Walthamstow village.
The original toilet was situated straight off of the landing space and lacked any privacy as it opened onto the landing. The original bathroom was separate from the WC with the entrance at the end of the landing. To get to the rear bedroom meant passing through the bathroom which was not ideal. The layout was reconfigured to create a family bathroom which incorporated a walk-in shower where the original toilet had been and freestanding bath under a large sash window. The new bathroom is slightly slimmer than the original this is to create a short corridor leading to the rear bedroom.
The ceiling was removed and the joists exposed to create the feeling of a larger space. A rooflight sits above the walk-in shower and the room is flooded with natural daylight. Hanging plants are hung from the exposed beams bringing nature and a feeling of calm tranquility into the space.
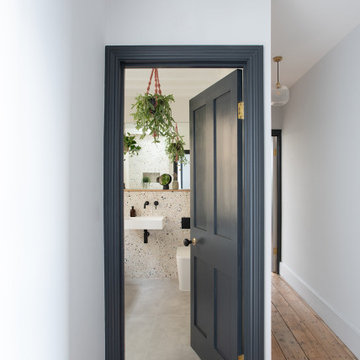
Reconfiguration of a dilapidated bathroom and separate toilet in a Victorian house in Walthamstow village.
The original toilet was situated straight off of the landing space and lacked any privacy as it opened onto the landing. The original bathroom was separate from the WC with the entrance at the end of the landing. To get to the rear bedroom meant passing through the bathroom which was not ideal. The layout was reconfigured to create a family bathroom which incorporated a walk-in shower where the original toilet had been and freestanding bath under a large sash window. The new bathroom is slightly slimmer than the original this is to create a short corridor leading to the rear bedroom.
The ceiling was removed and the joists exposed to create the feeling of a larger space. A rooflight sits above the walk-in shower and the room is flooded with natural daylight. Hanging plants are hung from the exposed beams bringing nature and a feeling of calm tranquility into the space.
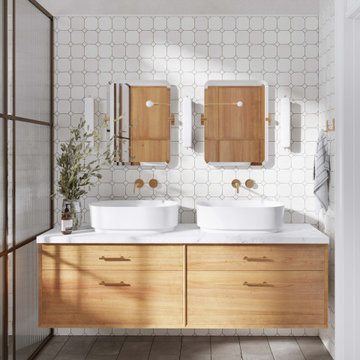
Delve into the tranquil luxury of a bathroom in a Chelsea apartment, where Arsight's unique design style leaves an indelible imprint on every detail. Millworked panels and sconces set the stage for gleaming white tiles and an exquisite double vanity, emphasized by elegant brass hardware. A custom vanity syncs with wall-mounted faucets, creating a ballet of functionality under the ethereal light passing through fluted glass. The loft-style layout pays tribute to New York's architectural majesty, with a pristine white marble vanity serving as the crown jewel of this luxuriously outfitted bathroom haven.
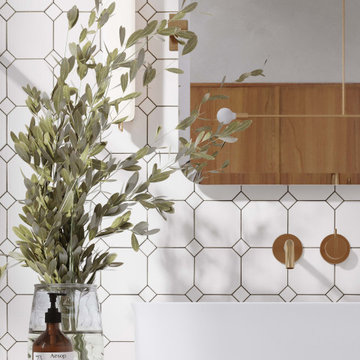
Experience the elegance of opulence in this luxurious bathroom, an Arsight creation housed in a stylish Chelsea apartment, NYC. Revel in the sublime blend of Scandinavian influence and high-end loft aesthetics, accentuated by towering ceilings and custom bathroom panels. The space boasts an expertly crafted oak vanity, crowned with a white marble top, and tastefully appointed bathroom sconces illuminate the space. Personalized millwork and an elegant wall-mounted faucet add layers of charm to this chic city retreat.

The layout stayed the same for this remodel. We painted the existing vanity black, added white oak shelving below and floating above. We added matte black hardware. Added quartz counters, new plumbing, mirrors and sconces.
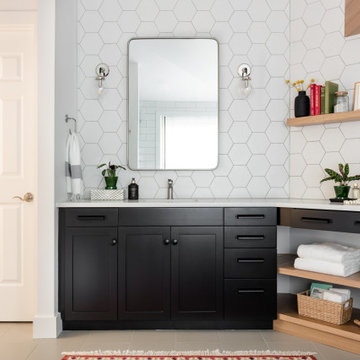
The layout stayed the same for this remodel. We painted the existing vanity black, added white oak shelving below and floating above. We added matte black hardware. Added quartz counters, new plumbing, mirrors and sconces.
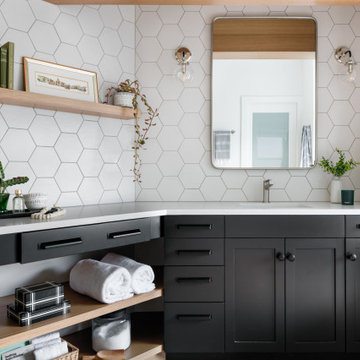
The layout stayed the same for this remodel. We painted the existing vanity black, added white oak shelving below and floating above. We added matte black hardware. Added quartz counters, new plumbing, mirrors and sconces.

Mobile bagno sospeso con top e lavabo integrato in corian. Wc senza bidet ma con doccino. Spazio sotto top per eventuale lavatrice. Specchi sagomati che nascondono un contenitore.
A pavimento sono state recuperate le vecchie cementine originali della casa che hanno colore base verde da cui è originata la scelta del rivestimento e colore pareti. Sanitari Duravit.
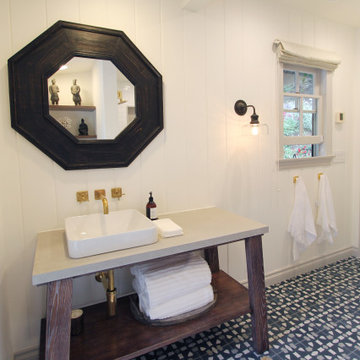
На фото: ванная комната среднего размера в стиле неоклассика (современная классика) с открытыми фасадами, искусственно-состаренными фасадами, душем в нише, раздельным унитазом, белой плиткой, керамогранитной плиткой, белыми стенами, полом из цементной плитки, душевой кабиной, настольной раковиной, столешницей из бетона, синим полом, душем с распашными дверями, серой столешницей, нишей, тумбой под одну раковину, напольной тумбой, балками на потолке и стенами из вагонки с
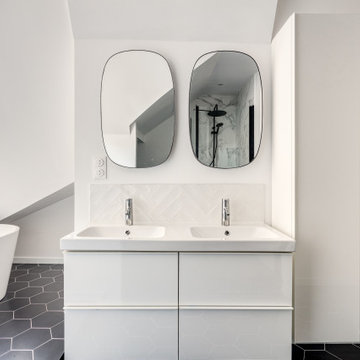
Пример оригинального дизайна: большая детская ванная комната в современном стиле с накладной ванной, душевой комнатой, унитазом-моноблоком, белой плиткой, керамогранитной плиткой, белыми стенами, полом из цементной плитки, подвесной раковиной, черным полом, душем с распашными дверями, нишей, тумбой под две раковины, подвесной тумбой, балками на потолке, плоскими фасадами, белыми фасадами и белой столешницей
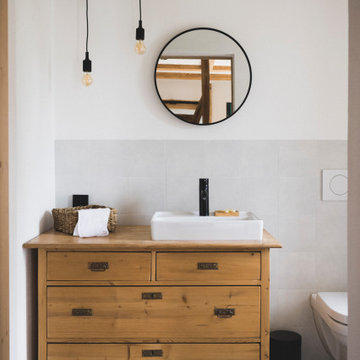
kleines Gäste-WC
© Maria Bayer www.mariabayer.de
Источник вдохновения для домашнего уюта: огромная ванная комната в стиле рустика с фасадами островного типа, коричневыми фасадами, душем в нише, инсталляцией, бежевой плиткой, цементной плиткой, белыми стенами, полом из цементной плитки, настольной раковиной, столешницей из искусственного кварца, разноцветным полом, открытым душем, коричневой столешницей, нишей, тумбой под одну раковину, напольной тумбой и балками на потолке
Источник вдохновения для домашнего уюта: огромная ванная комната в стиле рустика с фасадами островного типа, коричневыми фасадами, душем в нише, инсталляцией, бежевой плиткой, цементной плиткой, белыми стенами, полом из цементной плитки, настольной раковиной, столешницей из искусственного кварца, разноцветным полом, открытым душем, коричневой столешницей, нишей, тумбой под одну раковину, напольной тумбой и балками на потолке
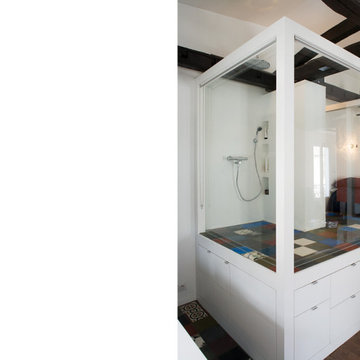
На фото: главная ванная комната среднего размера в современном стиле с открытыми фасадами, белыми фасадами, открытым душем, белыми стенами, полом из цементной плитки, разноцветным полом, открытым душем, белой столешницей, тумбой под одну раковину, напольной тумбой и балками на потолке
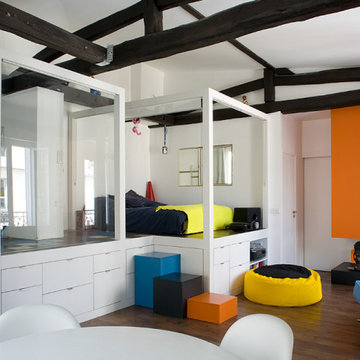
Свежая идея для дизайна: главная ванная комната среднего размера в современном стиле с белыми стенами, балками на потолке, открытыми фасадами, белыми фасадами, открытым душем, полом из цементной плитки, разноцветным полом, открытым душем, белой столешницей, тумбой под одну раковину и напольной тумбой - отличное фото интерьера
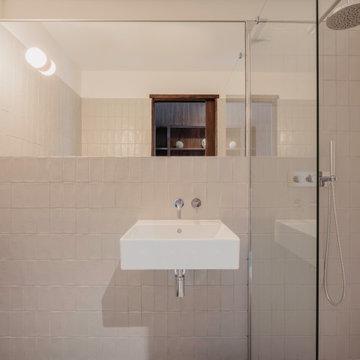
На фото: большая главная, серо-белая ванная комната в стиле модернизм с отдельно стоящей ванной, душем без бортиков, инсталляцией, белой плиткой, керамической плиткой, белыми стенами, полом из цементной плитки, подвесной раковиной, серым полом, открытым душем, нишей, тумбой под две раковины и балками на потолке с
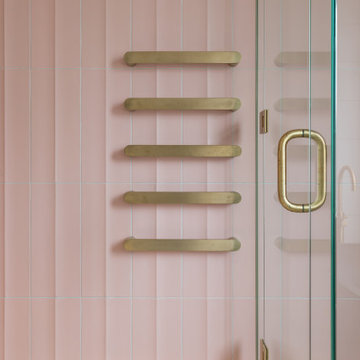
На фото: маленькая детская ванная комната в современном стиле с фасадами островного типа, темными деревянными фасадами, отдельно стоящей ванной, душевой комнатой, инсталляцией, розовой плиткой, керамической плиткой, розовыми стенами, полом из цементной плитки, врезной раковиной, столешницей из искусственного кварца, разноцветным полом, душем с распашными дверями, серой столешницей, нишей, тумбой под одну раковину, подвесной тумбой, балками на потолке и панелями на стенах для на участке и в саду с
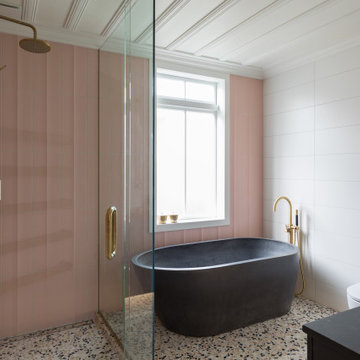
Пример оригинального дизайна: маленькая детская ванная комната в современном стиле с фасадами островного типа, темными деревянными фасадами, отдельно стоящей ванной, душевой комнатой, инсталляцией, розовой плиткой, керамической плиткой, розовыми стенами, полом из цементной плитки, врезной раковиной, столешницей из искусственного кварца, разноцветным полом, душем с распашными дверями, серой столешницей, нишей, тумбой под одну раковину, подвесной тумбой, балками на потолке и панелями на стенах для на участке и в саду
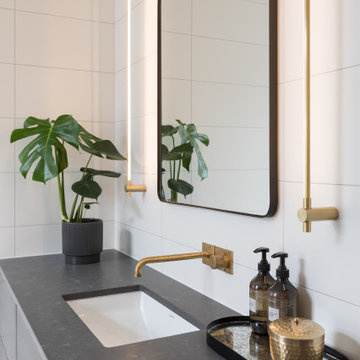
Источник вдохновения для домашнего уюта: маленькая детская ванная комната в современном стиле с фасадами островного типа, темными деревянными фасадами, отдельно стоящей ванной, душевой комнатой, инсталляцией, розовой плиткой, керамической плиткой, розовыми стенами, полом из цементной плитки, врезной раковиной, столешницей из искусственного кварца, разноцветным полом, душем с распашными дверями, серой столешницей, нишей, тумбой под одну раковину, подвесной тумбой, балками на потолке и панелями на стенах для на участке и в саду
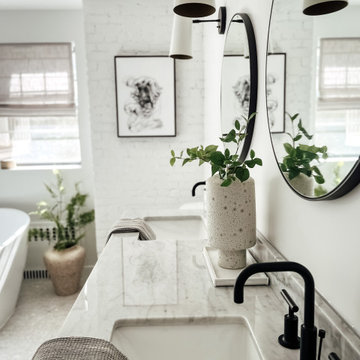
The double floating vanity features a beautiful gray marble counter top and black faucets to enhance that modern feel.
Свежая идея для дизайна: главная ванная комната среднего размера в стиле неоклассика (современная классика) с плоскими фасадами, белыми фасадами, отдельно стоящей ванной, открытым душем, унитазом-моноблоком, белой плиткой, плиткой кабанчик, полом из цементной плитки, монолитной раковиной, мраморной столешницей, серым полом, открытым душем, серой столешницей, тумбой под две раковины, подвесной тумбой и балками на потолке - отличное фото интерьера
Свежая идея для дизайна: главная ванная комната среднего размера в стиле неоклассика (современная классика) с плоскими фасадами, белыми фасадами, отдельно стоящей ванной, открытым душем, унитазом-моноблоком, белой плиткой, плиткой кабанчик, полом из цементной плитки, монолитной раковиной, мраморной столешницей, серым полом, открытым душем, серой столешницей, тумбой под две раковины, подвесной тумбой и балками на потолке - отличное фото интерьера
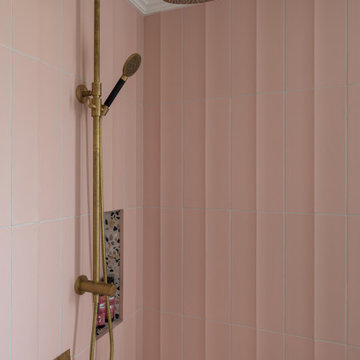
На фото: маленькая детская ванная комната в современном стиле с фасадами островного типа, темными деревянными фасадами, отдельно стоящей ванной, душевой комнатой, инсталляцией, розовой плиткой, керамической плиткой, розовыми стенами, полом из цементной плитки, врезной раковиной, столешницей из искусственного кварца, разноцветным полом, душем с распашными дверями, серой столешницей, нишей, тумбой под одну раковину, подвесной тумбой, балками на потолке и панелями на стенах для на участке и в саду
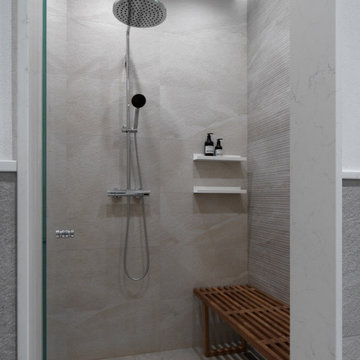
Источник вдохновения для домашнего уюта: большая главная ванная комната в современном стиле с фасадами островного типа, темными деревянными фасадами, душевой комнатой, унитазом-моноблоком, серой плиткой, цементной плиткой, серыми стенами, полом из цементной плитки, консольной раковиной, серым полом, душем с распашными дверями, белой столешницей, сиденьем для душа, тумбой под две раковины, встроенной тумбой и балками на потолке
Ванная комната с полом из цементной плитки и балками на потолке – фото дизайна интерьера
4