Ванная комната с полом из цементной плитки – фото дизайна интерьера с высоким бюджетом
Сортировать:
Бюджет
Сортировать:Популярное за сегодня
41 - 60 из 3 619 фото
1 из 3

Источник вдохновения для домашнего уюта: маленькая главная ванная комната в стиле модернизм с фасадами в стиле шейкер, черными фасадами, накладной ванной, открытым душем, биде, серой плиткой, цементной плиткой, белыми стенами, полом из цементной плитки, врезной раковиной, столешницей из искусственного кварца, серым полом, душем с распашными дверями, серой столешницей, сиденьем для душа, тумбой под одну раковину и встроенной тумбой для на участке и в саду
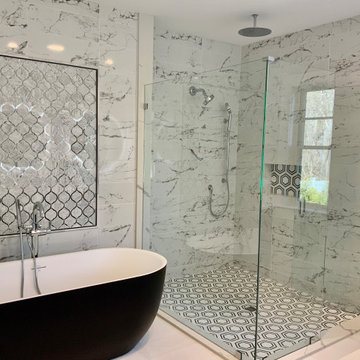
На фото: большая главная ванная комната в стиле кантри с отдельно стоящей ванной, душем без бортиков, черно-белой плиткой, керамической плиткой, белыми стенами, полом из цементной плитки, белым полом, душем с распашными дверями и нишей с

APARTMENT BERLIN VII
Eine Berliner Altbauwohnung im vollkommen neuen Gewand: Bei diesen Räumen in Schöneberg zeichnete THE INNER HOUSE für eine komplette Sanierung verantwortlich. Dazu gehörte auch, den Grundriss zu ändern: Die Küche hat ihren Platz nun als Ort für Gemeinsamkeit im ehemaligen Berliner Zimmer. Dafür gibt es ein ruhiges Schlafzimmer in den hinteren Räumen. Das Gästezimmer verfügt jetzt zudem über ein eigenes Gästebad im britischen Stil. Bei der Sanierung achtete THE INNER HOUSE darauf, stilvolle und originale Details wie Doppelkastenfenster, Türen und Beschläge sowie das Parkett zu erhalten und aufzuarbeiten. Darüber hinaus bringt ein stimmiges Farbkonzept die bereits vorhandenen Vintagestücke nun angemessen zum Strahlen.
INTERIOR DESIGN & STYLING: THE INNER HOUSE
LEISTUNGEN: Grundrissoptimierung, Elektroplanung, Badezimmerentwurf, Farbkonzept, Koordinierung Gewerke und Baubegleitung, Möbelentwurf und Möblierung
FOTOS: © THE INNER HOUSE, Fotograf: Manuel Strunz, www.manuu.eu

Modern look – Full bathroom remodel
Пример оригинального дизайна: большая главная ванная комната в стиле модернизм с плоскими фасадами, фасадами цвета дерева среднего тона, отдельно стоящей ванной, угловым душем, унитазом-моноблоком, белой плиткой, керамической плиткой, белыми стенами, полом из цементной плитки, настольной раковиной, столешницей из кварцита, черным полом, белой столешницей, тумбой под две раковины и встроенной тумбой
Пример оригинального дизайна: большая главная ванная комната в стиле модернизм с плоскими фасадами, фасадами цвета дерева среднего тона, отдельно стоящей ванной, угловым душем, унитазом-моноблоком, белой плиткой, керамической плиткой, белыми стенами, полом из цементной плитки, настольной раковиной, столешницей из кварцита, черным полом, белой столешницей, тумбой под две раковины и встроенной тумбой

This existing three storey Victorian Villa was completely redesigned, altering the layout on every floor and adding a new basement under the house to provide a fourth floor.
After under-pinning and constructing the new basement level, a new cinema room, wine room, and cloakroom was created, extending the existing staircase so that a central stairwell now extended over the four floors.
On the ground floor, we refurbished the existing parquet flooring and created a ‘Club Lounge’ in one of the front bay window rooms for our clients to entertain and use for evenings and parties, a new family living room linked to the large kitchen/dining area. The original cloakroom was directly off the large entrance hall under the stairs which the client disliked, so this was moved to the basement when the staircase was extended to provide the access to the new basement.
First floor was completely redesigned and changed, moving the master bedroom from one side of the house to the other, creating a new master suite with large bathroom and bay-windowed dressing room. A new lobby area was created which lead to the two children’s rooms with a feature light as this was a prominent view point from the large landing area on this floor, and finally a study room.
On the second floor the existing bedroom was remodelled and a new ensuite wet-room was created in an adjoining attic space once the structural alterations to forming a new floor and subsequent roof alterations were carried out.
A comprehensive FF&E package of loose furniture and custom designed built in furniture was installed, along with an AV system for the new cinema room and music integration for the Club Lounge and remaining floors also.

We created a new shower with flat pan and infinity drain, the drain is not visible and looks like a thin line along with the shower opening. Easy handicap access shower with bench and portable shower head. Vanity didn’t get replaced, new quartz countertop with new sinks added. Heated floors and fresh paint made that room warm and beautiful.
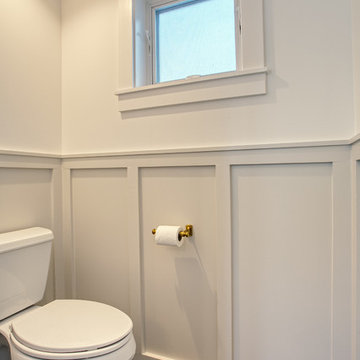
Kaplan Architects, AIA
Location: Oakland, CA, USA
We were asked by the client to design an addition to their existing two story Cape Cod style house. The existing house had two bedrooms with one bath on the second level. They wanted to create an in-law type space for aging parents that would be easily accessible from the main level of the house. We looked at various ways to develop the extra space they wanted, including a separate detached in-law unit. They went with a scheme that has the new space attached to the back of the house. During the planning stage, they also decided to add a second level over the new addition which converted one of the existing bedrooms into a master bedroom suite. The final scheme has a new in-law suite at the ground level and a master bedroom, bath, walk-in closet, and bonus craft room on the second level.
We designed the addition to look like it was part of the original house construction and detailed the interior and exterior with that approach in mind.
Mitch Shenker Photography
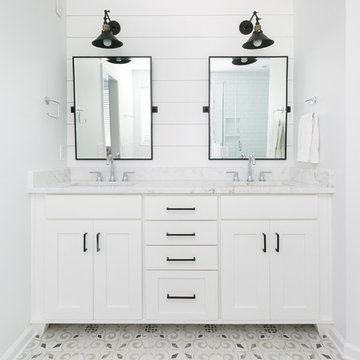
Photography by Patrick Brickman
Источник вдохновения для домашнего уюта: главная ванная комната среднего размера в стиле кантри с белыми фасадами, отдельно стоящей ванной, белой плиткой, керамической плиткой, белыми стенами, полом из цементной плитки, врезной раковиной, серым полом и душем с распашными дверями
Источник вдохновения для домашнего уюта: главная ванная комната среднего размера в стиле кантри с белыми фасадами, отдельно стоящей ванной, белой плиткой, керамической плиткой, белыми стенами, полом из цементной плитки, врезной раковиной, серым полом и душем с распашными дверями
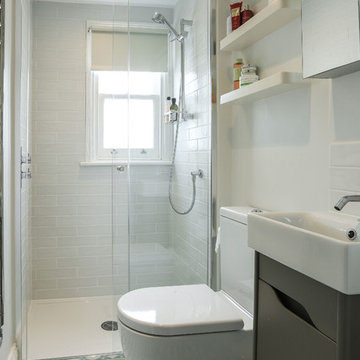
Источник вдохновения для домашнего уюта: маленькая ванная комната в современном стиле с плоскими фасадами, серыми фасадами, унитазом-моноблоком, белой плиткой, керамической плиткой, белыми стенами, полом из цементной плитки, разноцветным полом, душем с раздвижными дверями, угловым душем и консольной раковиной для на участке и в саду
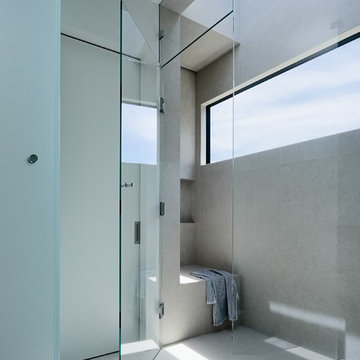
Стильный дизайн: большая главная ванная комната в стиле модернизм с душем в нише, белыми стенами, полом из цементной плитки, серым полом и душем с распашными дверями - последний тренд
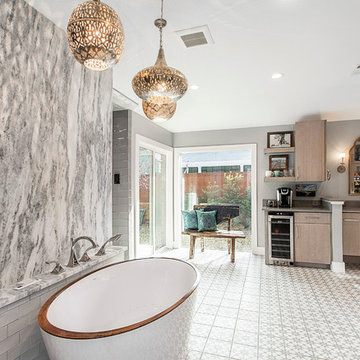
This once dated master suite is now a bright and eclectic space with influence from the homeowners travels abroad. We transformed their overly large bathroom with dysfunctional square footage into cohesive space meant for luxury. We created a large open, walk in shower adorned by a leathered stone slab. The new master closet is adorned with warmth from bird wallpaper and a robin's egg blue chest. We were able to create another bedroom from the excess space in the redesign. The frosted glass french doors, blue walls and special wall paper tie into the feel of the home. In the bathroom, the Bain Ultra freestanding tub below is the focal point of this new space. We mixed metals throughout the space that just work to add detail and unique touches throughout. Design by Hatfield Builders & Remodelers | Photography by Versatile Imaging

BESPOKE
Источник вдохновения для домашнего уюта: главная ванная комната среднего размера в современном стиле с белыми стенами, плоскими фасадами, белыми фасадами, накладной ванной, душем без бортиков, инсталляцией, белой плиткой, керамогранитной плиткой, полом из цементной плитки, настольной раковиной, столешницей из дерева, коричневым полом, открытым душем и коричневой столешницей
Источник вдохновения для домашнего уюта: главная ванная комната среднего размера в современном стиле с белыми стенами, плоскими фасадами, белыми фасадами, накладной ванной, душем без бортиков, инсталляцией, белой плиткой, керамогранитной плиткой, полом из цементной плитки, настольной раковиной, столешницей из дерева, коричневым полом, открытым душем и коричневой столешницей

Bathroom with shower / bath combo, modern gloss white and marble vanity, with wall mounted lavatory faucet, heated towel rack, space saving toilet, and patterned cement floor tiles.

This en-suite bathroom is all about fun. We opted for a monochrome style to contrast with the colourful guest bedroom. We sourced geometric tiles that make blur the edges of the space and bring a contemporary feel to the space.

Existing bathroom was configured to allow for a butler's pantry to be built and a smaller functional bathroom created to suit family's needs.
Идея дизайна: маленькая ванная комната в стиле модернизм с фасадами в стиле шейкер, белыми фасадами, унитазом-моноблоком, бежевой плиткой, цементной плиткой, бежевыми стенами, полом из цементной плитки, настольной раковиной, столешницей из искусственного кварца, синим полом, душем с распашными дверями, белой столешницей, нишей, тумбой под одну раковину и напольной тумбой для на участке и в саду
Идея дизайна: маленькая ванная комната в стиле модернизм с фасадами в стиле шейкер, белыми фасадами, унитазом-моноблоком, бежевой плиткой, цементной плиткой, бежевыми стенами, полом из цементной плитки, настольной раковиной, столешницей из искусственного кварца, синим полом, душем с распашными дверями, белой столешницей, нишей, тумбой под одну раковину и напольной тумбой для на участке и в саду

Свежая идея для дизайна: маленькая главная ванная комната в современном стиле с коричневыми фасадами, унитазом-моноблоком, цементной плиткой, белыми стенами, полом из цементной плитки, столешницей из искусственного кварца, синим полом, нишей, тумбой под одну раковину, подвесной тумбой, сводчатым потолком и плоскими фасадами для на участке и в саду - отличное фото интерьера

A node to mid-century modern style which can be very chic and trendy, as this style is heating up in many renovation projects. This bathroom remodel has elements that tend towards this leading trend. We love designing your spaces and putting a distinctive style for each client. Must see the before photos and layout of the space. Custom teak vanity cabinet
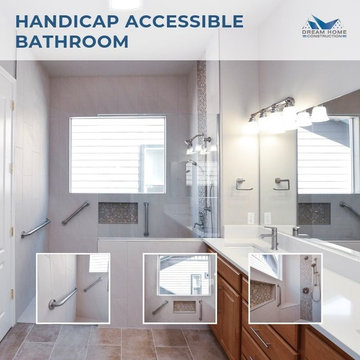
We created a new shower with flat pan and infinity drain, the drain is not visible and looks like a thin line along with the shower opening. Easy handicap access shower with bench and portable shower head. Vanity didn’t get replaced, new quartz countertop with new sinks added. Heated floors and fresh paint made that room warm and beautiful.
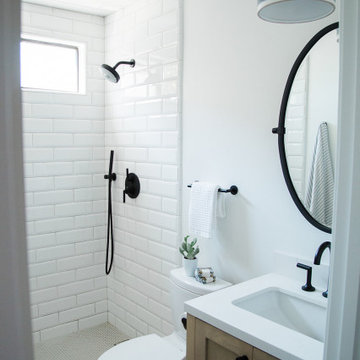
Свежая идея для дизайна: маленькая ванная комната в морском стиле с фасадами в стиле шейкер, светлыми деревянными фасадами, душем в нише, раздельным унитазом, белой плиткой, керамической плиткой, белыми стенами, полом из цементной плитки, душевой кабиной, врезной раковиной, столешницей из искусственного кварца, синим полом и белой столешницей для на участке и в саду - отличное фото интерьера
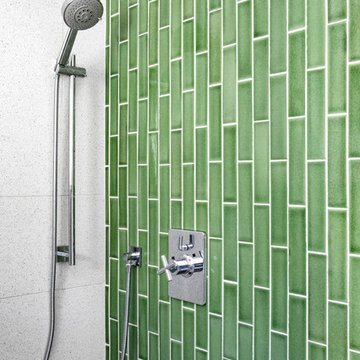
Идея дизайна: главная ванная комната среднего размера в современном стиле с душем в нише, зеленой плиткой, плиткой кабанчик, полом из цементной плитки, серым полом и душем с распашными дверями
Ванная комната с полом из цементной плитки – фото дизайна интерьера с высоким бюджетом
3