Ванная комната с полом из травертина и сиденьем для душа – фото дизайна интерьера
Сортировать:
Бюджет
Сортировать:Популярное за сегодня
101 - 120 из 126 фото
1 из 3
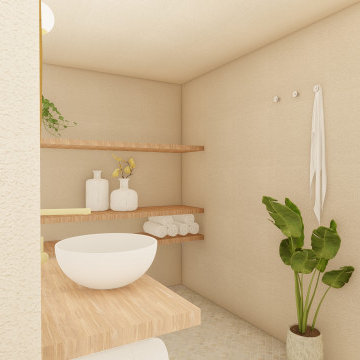
Une salle de bain aux courbes épurées et lumineuses. Mes clients voulaient des rendus 3D afin de pouvoir se projeter. Une inspiration spa chaleureuse
На фото: хамам среднего размера в современном стиле с открытыми фасадами, фасадами цвета дерева среднего тона, душем без бортиков, бежевой плиткой, плиткой мозаикой, бежевыми стенами, полом из травертина, консольной раковиной, столешницей из дерева, бежевым полом, коричневой столешницей, сиденьем для душа, тумбой под одну раковину и подвесной тумбой
На фото: хамам среднего размера в современном стиле с открытыми фасадами, фасадами цвета дерева среднего тона, душем без бортиков, бежевой плиткой, плиткой мозаикой, бежевыми стенами, полом из травертина, консольной раковиной, столешницей из дерева, бежевым полом, коричневой столешницей, сиденьем для душа, тумбой под одну раковину и подвесной тумбой
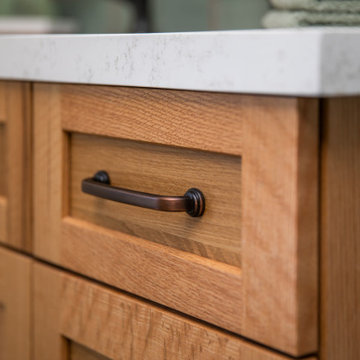
На фото: ванная комната среднего размера в современном стиле с фасадами в стиле шейкер, светлыми деревянными фасадами, душем без бортиков, биде, синей плиткой, керамогранитной плиткой, бежевыми стенами, полом из травертина, врезной раковиной, столешницей из искусственного кварца, разноцветным полом, открытым душем, белой столешницей, сиденьем для душа, тумбой под две раковины и встроенной тумбой с
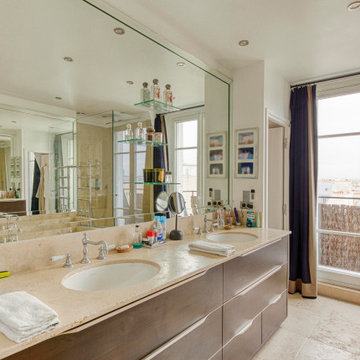
Salle de bain master:
- Création de point d'eau (marche technique) pour approvisionnement double vasque, douche, baignoire spa, cuvette de toilette TOTO (avec jet)
- Matériaux préconisé: travertin. le travertin est une incroyable option esthétique, bien durable et donc rentable.
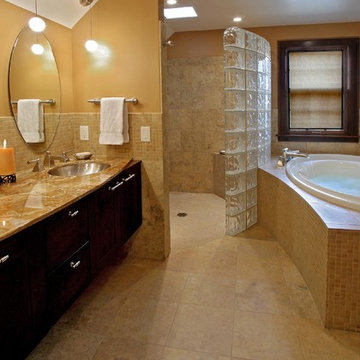
Joe DeMaio Photography
Источник вдохновения для домашнего уюта: большая главная ванная комната в классическом стиле с темными деревянными фасадами, фасадами в стиле шейкер, накладной ванной, душем в нише, бежевой плиткой, врезной раковиной, оранжевыми стенами, каменной плиткой, полом из травертина, столешницей из гранита, тумбой под две раковины, встроенной тумбой, коричневым полом, оранжевой столешницей, сиденьем для душа, панелями на стенах и открытым душем
Источник вдохновения для домашнего уюта: большая главная ванная комната в классическом стиле с темными деревянными фасадами, фасадами в стиле шейкер, накладной ванной, душем в нише, бежевой плиткой, врезной раковиной, оранжевыми стенами, каменной плиткой, полом из травертина, столешницей из гранита, тумбой под две раковины, встроенной тумбой, коричневым полом, оранжевой столешницей, сиденьем для душа, панелями на стенах и открытым душем
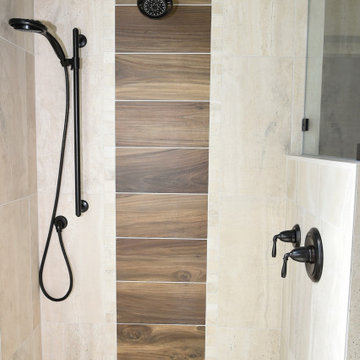
Стильный дизайн: главная ванная комната среднего размера в современном стиле с фасадами в стиле шейкер, коричневыми фасадами, бежевой плиткой, керамогранитной плиткой, бежевыми стенами, полом из травертина, врезной раковиной, столешницей из гранита, бежевым полом, душем с распашными дверями, бежевой столешницей, сиденьем для душа, тумбой под две раковины и встроенной тумбой - последний тренд
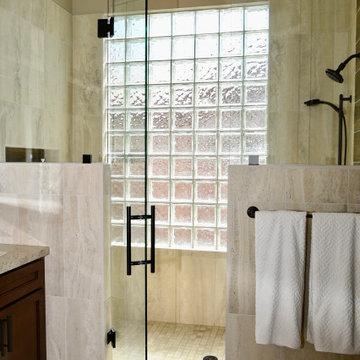
Стильный дизайн: главная ванная комната среднего размера в современном стиле с фасадами в стиле шейкер, коричневыми фасадами, бежевой плиткой, керамогранитной плиткой, бежевыми стенами, полом из травертина, врезной раковиной, столешницей из гранита, бежевым полом, душем с распашными дверями, бежевой столешницей, сиденьем для душа, тумбой под две раковины и встроенной тумбой - последний тренд
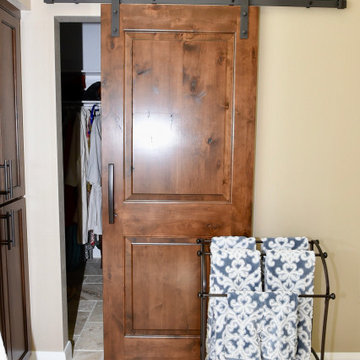
Свежая идея для дизайна: главная ванная комната среднего размера в современном стиле с фасадами в стиле шейкер, коричневыми фасадами, бежевой плиткой, керамогранитной плиткой, бежевыми стенами, полом из травертина, врезной раковиной, столешницей из гранита, бежевым полом, душем с распашными дверями, бежевой столешницей, сиденьем для душа, тумбой под две раковины и встроенной тумбой - отличное фото интерьера
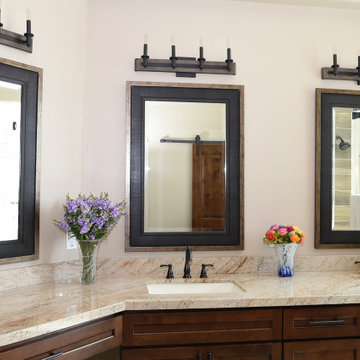
Свежая идея для дизайна: главная ванная комната среднего размера в современном стиле с фасадами в стиле шейкер, коричневыми фасадами, бежевой плиткой, керамогранитной плиткой, бежевыми стенами, полом из травертина, врезной раковиной, столешницей из гранита, бежевым полом, душем с распашными дверями, бежевой столешницей, сиденьем для душа, тумбой под две раковины и встроенной тумбой - отличное фото интерьера
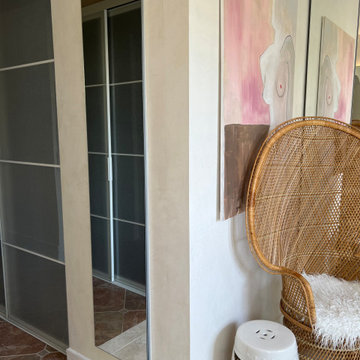
Master bathroom renovation. This bathroom was a major undertaking. Where you see the mirrored doors, it was a single vanity with a sink. It made more sense to have a double vanity on the other side next to the shower but I was missing a medicine cabinet so we decided to add a ROBERN 72" long medicine cabinet in the wall that used to be a small towel closet. The arched entry way was created after moving the wall and removing the door into a dark space where you see the toilet & bidet. The travertine floors are heated (a nice addition at is not expensive to do). Added a 70" free-standing stone tub by Clarke tubs (amazing tub), I love venetian plaster because it's so timeless and very durable. It's not used much these days probably because it's so labor intensive and expensive so I did the plastering myself. We raised up the floor and opted for no shower doors that I've wanted for many, many years after seeing this idea in France. We added the carved free-standing vanity and used 48" tall lighted mirrors. See more pictures on INSTAGRAM: pisces2_21
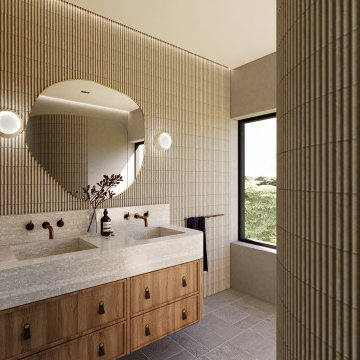
Our clients wanted an ensuite bathroom with organic lines and a hand-forged feel with an aged patina. The japanese finger tiles, micro cement render, aged copper tapware, and refined curves surprised and delighted them.
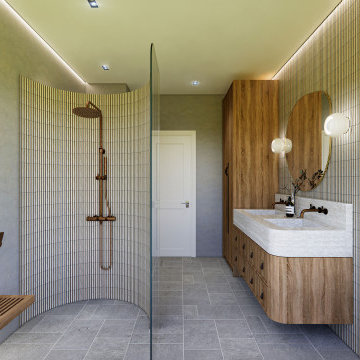
Our clients wanted an ensuite bathroom with organic lines and a hand-forged feel with an aged patina. The japanese finger tiles, micro cement render, aged copper tapware, and refined curves surprised and delighted them.
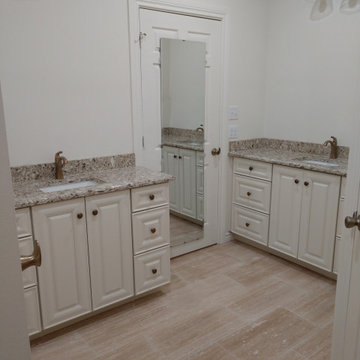
Removed jacuzzi tub and installed a large walk in shower and tall linen cabinet. Converted small existing shower into a water closet, removing the toilet and adding another vanity cabinet.
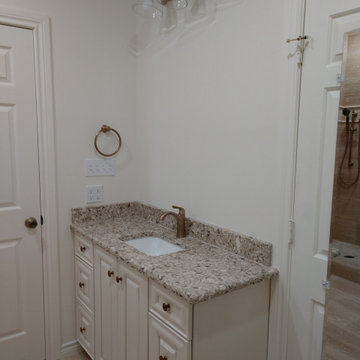
Removed jacuzzi tub and installed a large walk in shower and tall linen cabinet. Converted small existing shower into a water closet, removing the toilet and adding another vanity cabinet.
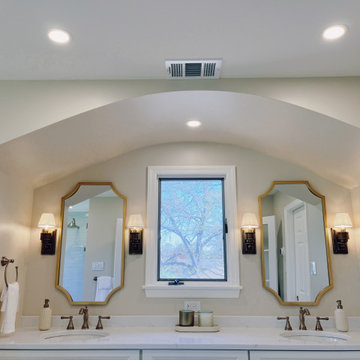
Стильный дизайн: большая главная ванная комната в стиле неоклассика (современная классика) с фасадами в стиле шейкер, белыми фасадами, отдельно стоящей ванной, душем в нише, раздельным унитазом, белой плиткой, керамической плиткой, бежевыми стенами, полом из травертина, врезной раковиной, столешницей из искусственного кварца, бежевым полом, душем с распашными дверями, белой столешницей, сиденьем для душа, тумбой под две раковины и встроенной тумбой - последний тренд
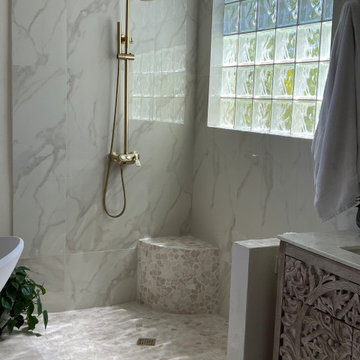
Master bathroom renovation. This bathroom was a major undertaking. Where you see the mirrored doors, it was a single vanity with a sink. It made more sense to have a double vanity on the other side next to the shower but I was missing a medicine cabinet so we decided to add a ROBERN 72" long medicine cabinet in the wall that used to be a small towel closet. The arched entry way was created after moving the wall and removing the door into a dark space where you see the toilet & bidet. The travertine floors are heated (a nice addition at is not expensive to do). Added a 70" free-standing stone tub by Clarke tubs (amazing tub), I love venetian plaster because it's so timeless and very durable. It's not used much these days probably because it's so labor intensive and expensive so I did the plastering myself. We raised up the floor and opted for no shower doors that I've wanted for many, many years after seeing this idea in France. We added the carved free-standing vanity and used 48" tall lighted mirrors. See more pictures on INSTAGRAM: pisces2_21
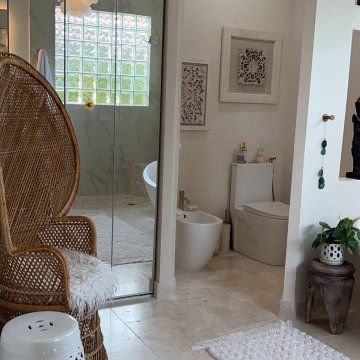
Master bathroom renovation. This bathroom was a major undertaking. Where you see the mirrored doors, it was a single vanity with a sink. It made more sense to have a double vanity on the other side next to the shower but I was missing a medicine cabinet so we decided to add a ROBERN 72" long medicine cabinet in the wall that used to be a small towel closet. The arched entry way was created after moving the wall and removing the door into a dark space where you see the toilet & bidet. The travertine floors are heated (a nice addition at is not expensive to do). Added a 70" free-standing stone tub by Clarke tubs (amazing tub), I love venetian plaster because it's so timeless and very durable. It's not used much these days probably because it's so labor intensive and expensive so I did the plastering myself. We raised up the floor and opted for no shower doors that I've wanted for many, many years after seeing this idea in France. We added the carved free-standing vanity and used 48" tall lighted mirrors. See more pictures on INSTAGRAM: pisces2_21
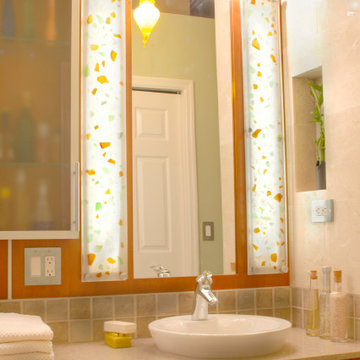
Custom bath remodel where we incorporated the clients beach glass collection into custom light lens. Custom designed vanity unit by KRI. Quartz top and seat top.
Runner up in House Beautiful magazine design competition.
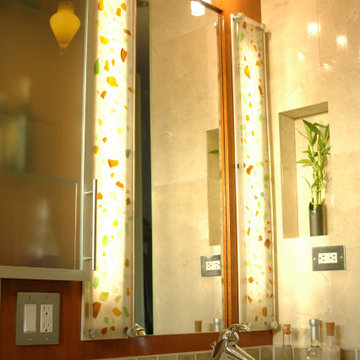
Custom bath remodel where we incorporated the clients beach glass collection into custom light lens. Custom designed vanity unit by KRI. Quartz top and seat top.
Runner up in House Beautiful magazine design competition.
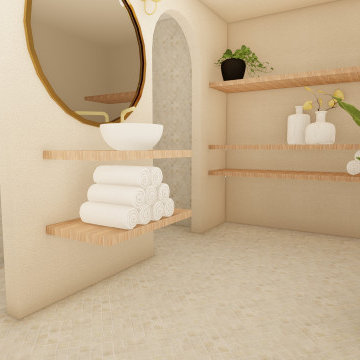
Une salle de bain aux courbes épurées et lumineuses. Mes clients voulaient des rendus 3D afin de pouvoir se projeter. Une inspiration spa chaleureuse
Свежая идея для дизайна: хамам среднего размера в современном стиле с открытыми фасадами, фасадами цвета дерева среднего тона, душем без бортиков, бежевой плиткой, плиткой мозаикой, бежевыми стенами, полом из травертина, консольной раковиной, столешницей из дерева, бежевым полом, коричневой столешницей, сиденьем для душа, тумбой под одну раковину и подвесной тумбой - отличное фото интерьера
Свежая идея для дизайна: хамам среднего размера в современном стиле с открытыми фасадами, фасадами цвета дерева среднего тона, душем без бортиков, бежевой плиткой, плиткой мозаикой, бежевыми стенами, полом из травертина, консольной раковиной, столешницей из дерева, бежевым полом, коричневой столешницей, сиденьем для душа, тумбой под одну раковину и подвесной тумбой - отличное фото интерьера
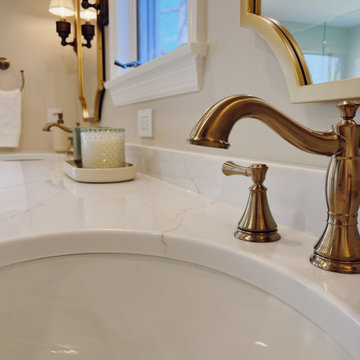
Свежая идея для дизайна: большая главная ванная комната в стиле неоклассика (современная классика) с фасадами в стиле шейкер, белыми фасадами, отдельно стоящей ванной, душем в нише, раздельным унитазом, белой плиткой, керамической плиткой, бежевыми стенами, полом из травертина, врезной раковиной, столешницей из искусственного кварца, бежевым полом, душем с распашными дверями, белой столешницей, сиденьем для душа, тумбой под две раковины и встроенной тумбой - отличное фото интерьера
Ванная комната с полом из травертина и сиденьем для душа – фото дизайна интерьера
6