Ванная комната с полом из травертина и серой столешницей – фото дизайна интерьера
Сортировать:
Бюджет
Сортировать:Популярное за сегодня
21 - 40 из 255 фото
1 из 3
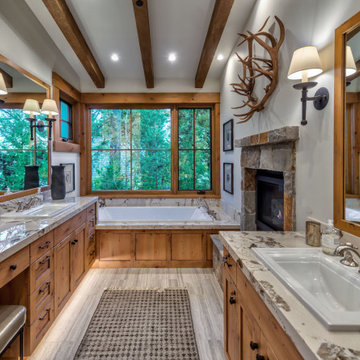
The master bathroom has two large vanities, a soaking tub, and a two-sided fireplace that is shared with the office.
На фото: большая главная ванная комната в стиле кантри с фасадами в стиле шейкер, фасадами цвета дерева среднего тона, накладной ванной, белыми стенами, полом из травертина, накладной раковиной, разноцветным полом, серой столешницей, тумбой под две раковины и встроенной тумбой
На фото: большая главная ванная комната в стиле кантри с фасадами в стиле шейкер, фасадами цвета дерева среднего тона, накладной ванной, белыми стенами, полом из травертина, накладной раковиной, разноцветным полом, серой столешницей, тумбой под две раковины и встроенной тумбой
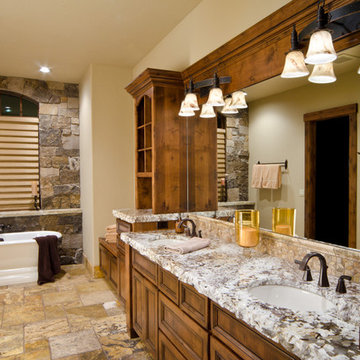
Ross Chandler Photography
Working closely with the builder, Bob Schumacher, and the home owners, Patty Jones Design selected and designed interior finishes for this custom lodge-style home in the resort community of Caldera Springs. This 5000+ sq ft home features premium finishes throughout including all solid slab counter tops, custom light fixtures, timber accents, natural stone treatments, and much more.
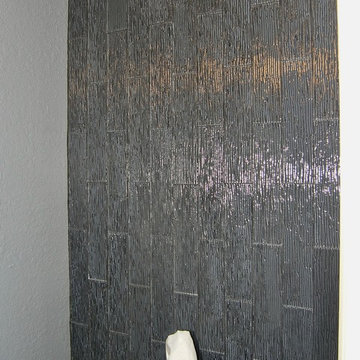
Пример оригинального дизайна: маленькая ванная комната в современном стиле с плоскими фасадами, черными фасадами, раздельным унитазом, серой плиткой, стеклянной плиткой, серыми стенами, полом из травертина, душевой кабиной, настольной раковиной, столешницей из гранита, серым полом и серой столешницей для на участке и в саду

Pool bathroom in a transitional home. 3 Generations share this luxurious bathroom, complete with a shower bench, hand shower and versatile shower head. Custom vanity and countertop design elevate this pool bathroom.
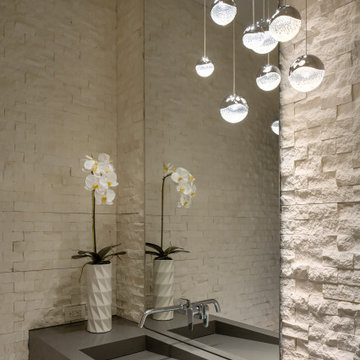
The dramatic powder bath features split-faced Freska limestone walls, Sonnemon pendant lighting, a Caesarstone custom integrated sink, and a Hansgrohe wall-mounted faucet.
Project Details // White Box No. 2
Architecture: Drewett Works
Builder: Argue Custom Homes
Interior Design: Ownby Design
Landscape Design (hardscape): Greey | Pickett
Landscape Design: Refined Gardens
Photographer: Jeff Zaruba
See more of this project here: https://www.drewettworks.com/white-box-no-2/
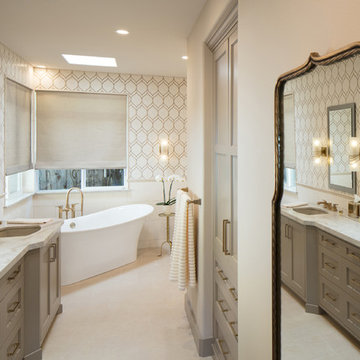
Classy Coastal
Interior Design: Jan Kepler and Stephanie Rothbauer
General Contractor: Mountain Pacific Builders
Custom Cabinetry: Plato Woodwork
Photography: Elliott Johnson

This client requested to design with aging in place details Note walk-in curbless shower,, shower benches to sit and place toiletries. Hand held showers in two locations, one at bench and standing shower options. Grab bars are placed vertically to grab onto in shower. Blue Marble shower accentuates the vanity counter top marble. Under-mount sinks allow for easy counter top cleanup. Glass block incorporated rather than clear glass. AS aging occurs clear glass is hard to detect. Also water spray is not as noticeable. Travertine walls and floors.

The expansive vanity in this master bathroom includes a double sink, storage, and a make-up area. The wet room at the end of the bathroom is designed with a soaking tub and shower overlooking Lake Washington.
Photo: Image Arts Photography
Design: H2D Architecture + Design
www.h2darchitects.com
Construction: Thomas Jacobson Construction
Interior Design: Gary Henderson Interiors
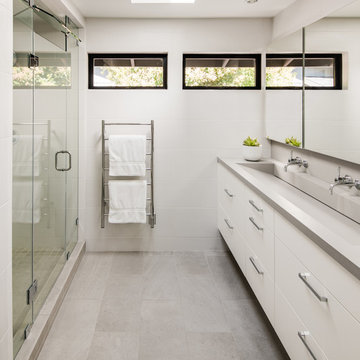
На фото: детская ванная комната среднего размера в стиле модернизм с плоскими фасадами, белыми фасадами, открытым душем, унитазом-моноблоком, белой плиткой, керамогранитной плиткой, белыми стенами, полом из травертина, монолитной раковиной, столешницей из искусственного кварца, серым полом, душем с распашными дверями и серой столешницей с
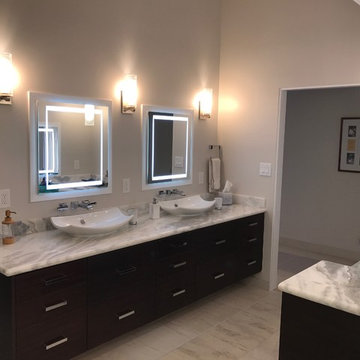
На фото: большая главная ванная комната в стиле модернизм с отдельно стоящей ванной, двойным душем, белой плиткой, керамогранитной плиткой, серыми стенами, полом из травертина, настольной раковиной, мраморной столешницей, серым полом, душем с раздвижными дверями и серой столешницей
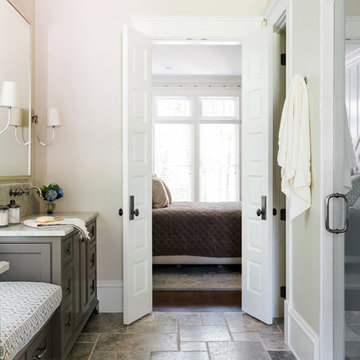
Пример оригинального дизайна: главная ванная комната среднего размера в классическом стиле с фасадами в стиле шейкер, темными деревянными фасадами, бежевыми стенами, полом из травертина, врезной раковиной, столешницей из гранита, коричневым полом и серой столешницей
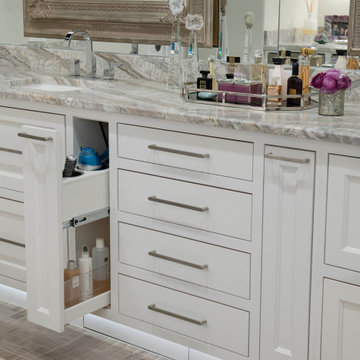
Master Bath Vanity Detail
На фото: большая главная ванная комната в средиземноморском стиле с фасадами в стиле шейкер, белыми фасадами, серой плиткой, каменной плиткой, полом из травертина, врезной раковиной, столешницей из кварцита, серым полом, серой столешницей, тумбой под две раковины, встроенной тумбой и бежевыми стенами
На фото: большая главная ванная комната в средиземноморском стиле с фасадами в стиле шейкер, белыми фасадами, серой плиткой, каменной плиткой, полом из травертина, врезной раковиной, столешницей из кварцита, серым полом, серой столешницей, тумбой под две раковины, встроенной тумбой и бежевыми стенами
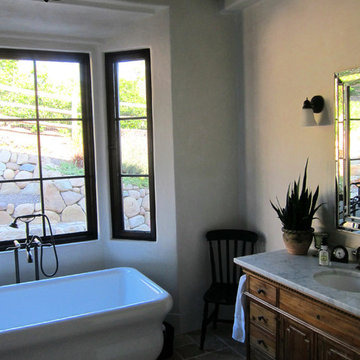
Design Consultant Jeff Doubét is the author of Creating Spanish Style Homes: Before & After – Techniques – Designs – Insights. The 240 page “Design Consultation in a Book” is now available. Please visit SantaBarbaraHomeDesigner.com for more info.
Jeff Doubét specializes in Santa Barbara style home and landscape designs. To learn more info about the variety of custom design services I offer, please visit SantaBarbaraHomeDesigner.com
Jeff Doubét is the Founder of Santa Barbara Home Design - a design studio based in Santa Barbara, California USA.

Свежая идея для дизайна: большая детская ванная комната в стиле модернизм с стеклянными фасадами, светлыми деревянными фасадами, отдельно стоящей ванной, открытым душем, инсталляцией, зеленой плиткой, керамической плиткой, зелеными стенами, полом из травертина, настольной раковиной, столешницей из талькохлорита, бежевым полом, открытым душем и серой столешницей - отличное фото интерьера
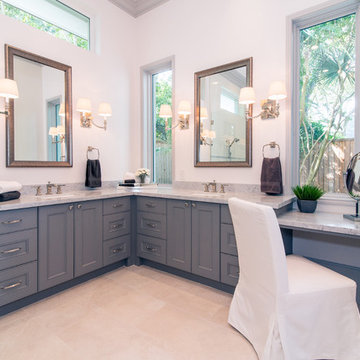
This custom home is a bright, open concept, rustic-farmhouse design with light hardwood floors throughout. The whole space is completely unique with classically styled finishes, granite countertops and bright open rooms that flow together effortlessly leading outdoors to the patio and pool area complete with an outdoor kitchen.
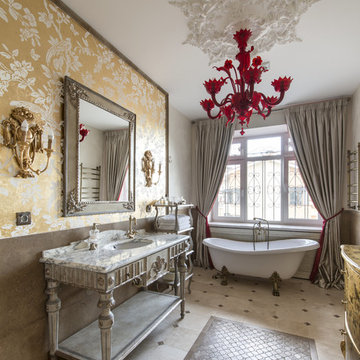
Стильный дизайн: главная ванная комната в стиле фьюжн с ванной на ножках, полом из травертина, мраморной столешницей, белыми стенами, врезной раковиной и серой столешницей - последний тренд
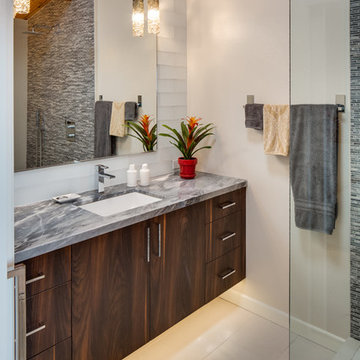
Milan Kovacevic
Стильный дизайн: маленькая главная ванная комната в современном стиле с врезной раковиной, плоскими фасадами, темными деревянными фасадами, мраморной столешницей, белой плиткой, плиткой кабанчик, белыми стенами, полом из травертина и серой столешницей для на участке и в саду - последний тренд
Стильный дизайн: маленькая главная ванная комната в современном стиле с врезной раковиной, плоскими фасадами, темными деревянными фасадами, мраморной столешницей, белой плиткой, плиткой кабанчик, белыми стенами, полом из травертина и серой столешницей для на участке и в саду - последний тренд
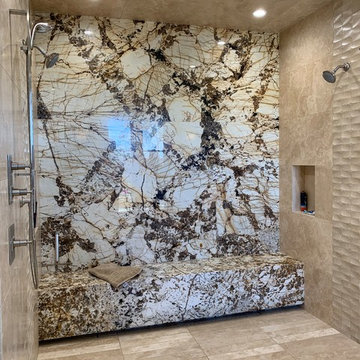
by Luxury Remodels
Идея дизайна: большая главная ванная комната в стиле неоклассика (современная классика) с плоскими фасадами, фасадами цвета дерева среднего тона, душем без бортиков, бежевой плиткой, плиткой из травертина, полом из травертина, столешницей из искусственного кварца, бежевым полом, душем с распашными дверями и серой столешницей
Идея дизайна: большая главная ванная комната в стиле неоклассика (современная классика) с плоскими фасадами, фасадами цвета дерева среднего тона, душем без бортиков, бежевой плиткой, плиткой из травертина, полом из травертина, столешницей из искусственного кварца, бежевым полом, душем с распашными дверями и серой столешницей
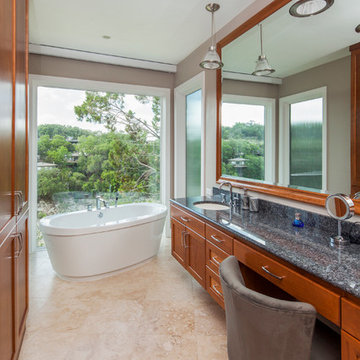
Master bathroom. Freestanding bathtub. Travertine floor. Views of the lake. Reeded-glass and sun shade (recessed into ceiling) provide privacy. Cherry stain maple cabinets and trim. Photo by Tre Dunham
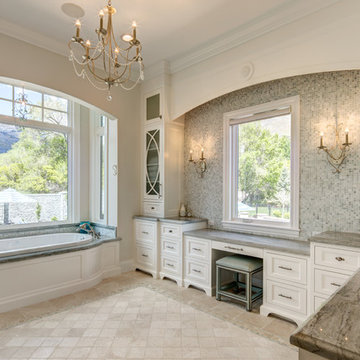
Пример оригинального дизайна: большая главная ванная комната в классическом стиле с фасадами с утопленной филенкой, белыми фасадами, накладной ванной, серой плиткой, стеклянной плиткой, бежевыми стенами, полом из травертина, врезной раковиной, столешницей из гранита, бежевым полом и серой столешницей
Ванная комната с полом из травертина и серой столешницей – фото дизайна интерьера
2