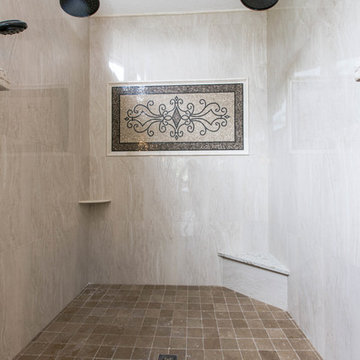Ванная комната с полом из травертина и разноцветным полом – фото дизайна интерьера
Сортировать:
Бюджет
Сортировать:Популярное за сегодня
21 - 40 из 325 фото
1 из 3
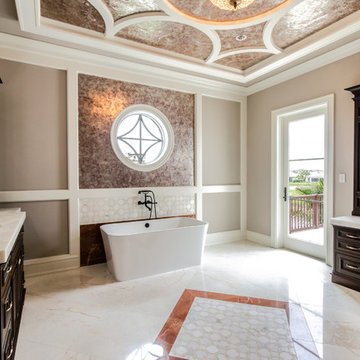
Her Master Bath is nothing but pure indulgence with sculptural, freestanding, soaking tub and dramatic vanities in dark mahogany. The curved plaster ceiling motifs dance in circles with the round window. Metallic plaster wall & ceiling finishes are the essence of elegance. --
DeAngelis Custom Builders
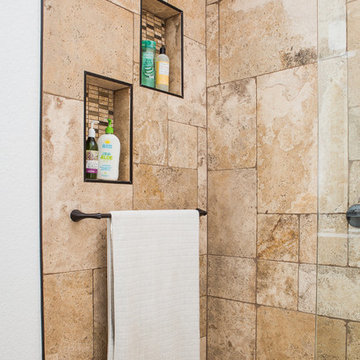
This project is an exhilarating exploration into function, simplicity, and the beauty of a white palette. Our wonderful client and friend was seeking a massive upgrade to a newly purchased home and had hopes of integrating her European inspired aesthetic throughout. At the forefront of consideration was clean-lined simplicity, and this concept is evident in every space in the home. The highlight of the project is the heart of the home: the kitchen. We integrated smooth, sleek, white slab cabinetry to create a functional kitchen with minimal door details and upgraded modernity. The cabinets are topped with concrete-look quartz from Caesarstone; a welcome soft contrast that further emphasizes the contemporary approach we took. The backsplash is a simple and elongated white subway paired against white grout for a modernist grid that virtually melts into the background. Taking the kitchen far outside of its intended footprint, we created a floating island with a waterfall countertop that can house critical cooking fixtures on one side and adequate seating on the other. The island is backed by a dramatic exotic wood countertop that extends into a full wall splash reaching the ceiling. Pops of black and high-gloss finishes in appliances add a touch of drama in an otherwise white field. The entire main level has new hickory floors in a natural finish, allowing the gorgeous variation of the wood to shine. Also included on the main level is a re-face to the living room fireplace, powder room, and upgrades to all walls and lighting. Upstairs, we created two critical retreats: a warm Mediterranean inspired bathroom for the client's mother, and the master bathroom. In the mother's bathroom, we covered the floors and a large accent wall with dramatic travertine tile in a bold Versailles pattern. We paired this highly traditional tile with sleek contemporary floating vanities and dark fixtures for contrast. The shower features a slab quartz base and thin profile glass door. In the master bath, we welcomed drama and explored space planning and material use adventurously. Keeping with the quiet monochromatic palette, we integrated all black and white into our bathroom concept. The floors are covered with large format graphic tiles in a deco pattern that reach through every part of the space. At the vanity area, high gloss white floating vanities offer separate space for his/her use. Tall linear LED fixtures provide ample lighting and illuminate another grid pattern backsplash that runs floor to ceiling. The show-stopping bathtub is a square steel soaker tub that nestles quietly between windows in the bathroom's far corner. We paired this tub with an unapologetic tub filler that is bold and large in scale. Next to the tub, an open shower is adorned with a full expanse of white grid subway tile, a slab quartz shower base, and sleek steel fixtures. This project was exciting and inspiring in its ability to push the boundaries of simplicity and quietude in color. We love the result and are so thrilled that our wonderful clients can enjoy this home for years to come!
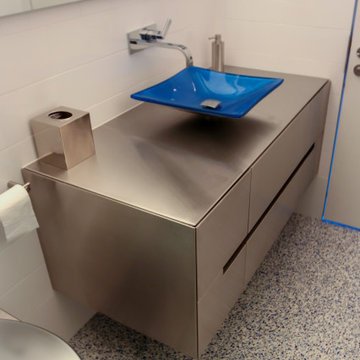
Stainless steel vanity in 'His' bathroom
На фото: маленькая главная ванная комната в стиле модернизм с плоскими фасадами, серыми фасадами, душем без бортиков, инсталляцией, белой плиткой, керамической плиткой, белыми стенами, полом из травертина, настольной раковиной, столешницей из нержавеющей стали, разноцветным полом, серой столешницей, тумбой под одну раковину и подвесной тумбой для на участке и в саду
На фото: маленькая главная ванная комната в стиле модернизм с плоскими фасадами, серыми фасадами, душем без бортиков, инсталляцией, белой плиткой, керамической плиткой, белыми стенами, полом из травертина, настольной раковиной, столешницей из нержавеющей стали, разноцветным полом, серой столешницей, тумбой под одну раковину и подвесной тумбой для на участке и в саду
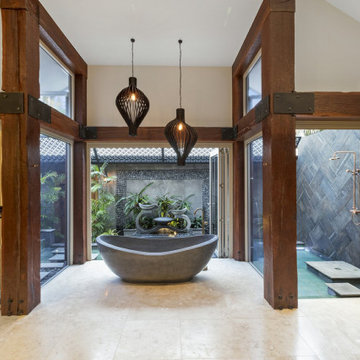
Ensuite shower with mineral walk in pool, freestanding stone bath
Свежая идея для дизайна: главная ванная комната в восточном стиле с отдельно стоящей ванной, открытым душем, инсталляцией, разноцветной плиткой, каменной плиткой, разноцветными стенами, полом из травертина, раковиной с пьедесталом, столешницей из дерева, разноцветным полом и коричневой столешницей - отличное фото интерьера
Свежая идея для дизайна: главная ванная комната в восточном стиле с отдельно стоящей ванной, открытым душем, инсталляцией, разноцветной плиткой, каменной плиткой, разноцветными стенами, полом из травертина, раковиной с пьедесталом, столешницей из дерева, разноцветным полом и коричневой столешницей - отличное фото интерьера
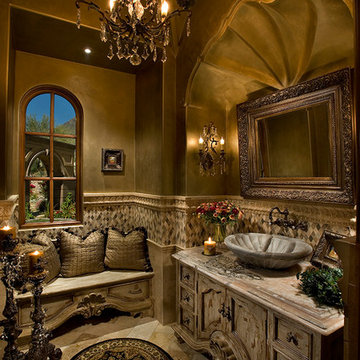
This Italian Villa guest bathroom features a custom freestanding vanity with distressed wooden cabinets and a vessel sink. A sitting bench lays next to the vanity while a chandelier hangs from the center of the ceiling.
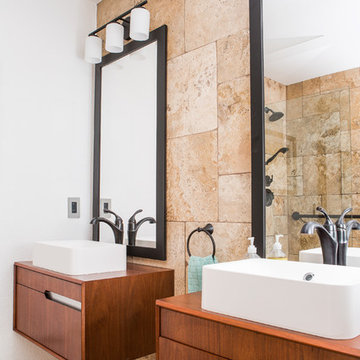
This project is an exhilarating exploration into function, simplicity, and the beauty of a white palette. Our wonderful client and friend was seeking a massive upgrade to a newly purchased home and had hopes of integrating her European inspired aesthetic throughout. At the forefront of consideration was clean-lined simplicity, and this concept is evident in every space in the home. The highlight of the project is the heart of the home: the kitchen. We integrated smooth, sleek, white slab cabinetry to create a functional kitchen with minimal door details and upgraded modernity. The cabinets are topped with concrete-look quartz from Caesarstone; a welcome soft contrast that further emphasizes the contemporary approach we took. The backsplash is a simple and elongated white subway paired against white grout for a modernist grid that virtually melts into the background. Taking the kitchen far outside of its intended footprint, we created a floating island with a waterfall countertop that can house critical cooking fixtures on one side and adequate seating on the other. The island is backed by a dramatic exotic wood countertop that extends into a full wall splash reaching the ceiling. Pops of black and high-gloss finishes in appliances add a touch of drama in an otherwise white field. The entire main level has new hickory floors in a natural finish, allowing the gorgeous variation of the wood to shine. Also included on the main level is a re-face to the living room fireplace, powder room, and upgrades to all walls and lighting. Upstairs, we created two critical retreats: a warm Mediterranean inspired bathroom for the client's mother, and the master bathroom. In the mother's bathroom, we covered the floors and a large accent wall with dramatic travertine tile in a bold Versailles pattern. We paired this highly traditional tile with sleek contemporary floating vanities and dark fixtures for contrast. The shower features a slab quartz base and thin profile glass door. In the master bath, we welcomed drama and explored space planning and material use adventurously. Keeping with the quiet monochromatic palette, we integrated all black and white into our bathroom concept. The floors are covered with large format graphic tiles in a deco pattern that reach through every part of the space. At the vanity area, high gloss white floating vanities offer separate space for his/her use. Tall linear LED fixtures provide ample lighting and illuminate another grid pattern backsplash that runs floor to ceiling. The show-stopping bathtub is a square steel soaker tub that nestles quietly between windows in the bathroom's far corner. We paired this tub with an unapologetic tub filler that is bold and large in scale. Next to the tub, an open shower is adorned with a full expanse of white grid subway tile, a slab quartz shower base, and sleek steel fixtures. This project was exciting and inspiring in its ability to push the boundaries of simplicity and quietude in color. We love the result and are so thrilled that our wonderful clients can enjoy this home for years to come!
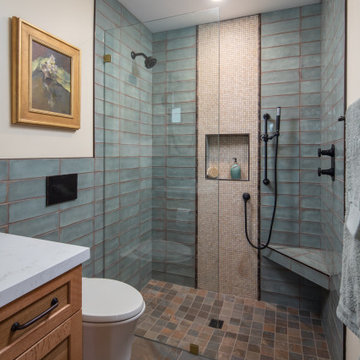
Идея дизайна: ванная комната среднего размера в современном стиле с фасадами в стиле шейкер, светлыми деревянными фасадами, душем без бортиков, биде, синей плиткой, керамогранитной плиткой, бежевыми стенами, полом из травертина, врезной раковиной, столешницей из искусственного кварца, разноцветным полом, открытым душем, белой столешницей, сиденьем для душа, тумбой под две раковины и встроенной тумбой
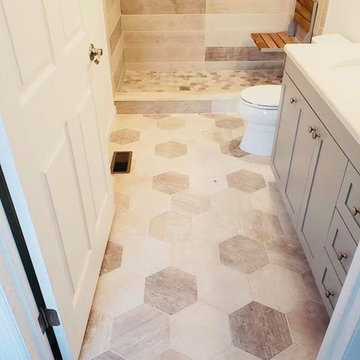
Идея дизайна: ванная комната среднего размера в стиле неоклассика (современная классика) с фасадами в стиле шейкер, серыми фасадами, душем в нише, бежевой плиткой, коричневой плиткой, душевой кабиной, врезной раковиной, столешницей из искусственного кварца, белой столешницей, раздельным унитазом, каменной плиткой, бежевыми стенами, полом из травертина, разноцветным полом и душем с раздвижными дверями
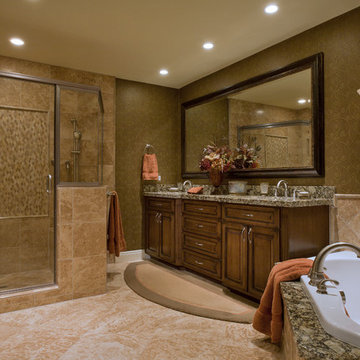
Before:
This master bathroom located in Anaheim Hills, California, really needed some help! This in-ground bathtub made it difficult for the homeowner to actually use. The shower tile had seen better days. It was time for a remodel!
After:
The first thing that was necessary; a measure...with our team of professionals, we measured the area and took pictures, then began our design process. Floor plans and room elevations were drawn up and shared with the client. All of the specifications and elements were taken into consideration and shared at the formal presentation with the client. Once she approved our designs and price points, the project began!
With new stone chosen for the shower, a new corner tub, plumbing moved and the vanity sink area cabinetry completed, our client felt like she moved into a new home! The finishing touches of wallpaper, lighting and accessories bring us to another finish line...and the end result! The client is happy! She says it is one of the best rooms in the house. She loves it!
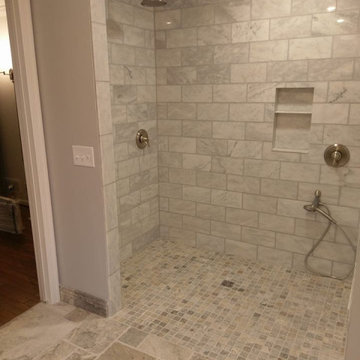
Источник вдохновения для домашнего уюта: большая главная ванная комната в стиле неоклассика (современная классика) с душем без бортиков, белой плиткой, мраморной плиткой, серыми стенами, полом из травертина, подвесной раковиной, разноцветным полом и открытым душем
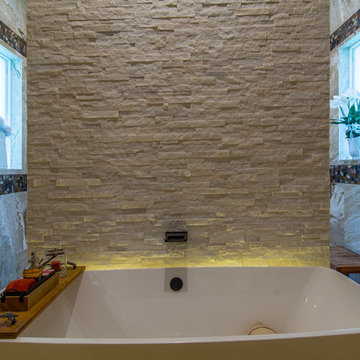
Working with the homeowners and our design team, we feel that we created the ultimate spa retreat. The main focus is the grand vanity with towers on either side and matching bridge spanning above to hold the LED lights. By Plain & Fancy cabinetry, the Vogue door beaded inset door works well with the Forest Shadow finish. The toe space has a decorative valance down below with LED lighting behind. Centaurus granite rests on top with white vessel sinks and oil rubber bronze fixtures. The light stone wall in the backsplash area provides a nice contrast and softens up the masculine tones. Wall sconces with angled mirrors added a nice touch.
We brought the stone wall back behind the freestanding bathtub appointed with a wall mounted tub filler. The 69" Victoria & Albert bathtub features clean lines and LED uplighting behind. This all sits on a french pattern travertine floor with a hidden surprise; their is a heating system underneath.
In the shower we incorporated more stone, this time in the form of a darker split river rock. We used this as the main shower floor and as listello bands. Kohler oil rubbed bronze shower heads, rain head, and body sprayer finish off the master bath.
Photographer: Johan Roetz
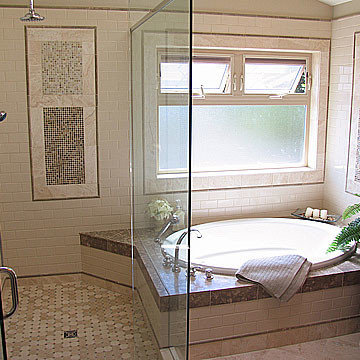
Paint, Material Color Selections: Renee Adsitt / ColorWhiz Architectural Color Consulting
На фото: большая главная, серо-белая ванная комната в стиле кантри с врезной раковиной, темными деревянными фасадами, столешницей из известняка, накладной ванной, душем в нише, разноцветной плиткой, фасадами в стиле шейкер, полом из травертина, керамической плиткой, тумбой под две раковины, встроенной тумбой, белыми стенами, разноцветным полом, серой столешницей, сиденьем для душа и сводчатым потолком с
На фото: большая главная, серо-белая ванная комната в стиле кантри с врезной раковиной, темными деревянными фасадами, столешницей из известняка, накладной ванной, душем в нише, разноцветной плиткой, фасадами в стиле шейкер, полом из травертина, керамической плиткой, тумбой под две раковины, встроенной тумбой, белыми стенами, разноцветным полом, серой столешницей, сиденьем для душа и сводчатым потолком с
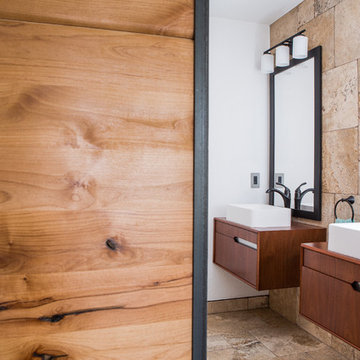
This project is an exhilarating exploration into function, simplicity, and the beauty of a white palette. Our wonderful client and friend was seeking a massive upgrade to a newly purchased home and had hopes of integrating her European inspired aesthetic throughout. At the forefront of consideration was clean-lined simplicity, and this concept is evident in every space in the home. The highlight of the project is the heart of the home: the kitchen. We integrated smooth, sleek, white slab cabinetry to create a functional kitchen with minimal door details and upgraded modernity. The cabinets are topped with concrete-look quartz from Caesarstone; a welcome soft contrast that further emphasizes the contemporary approach we took. The backsplash is a simple and elongated white subway paired against white grout for a modernist grid that virtually melts into the background. Taking the kitchen far outside of its intended footprint, we created a floating island with a waterfall countertop that can house critical cooking fixtures on one side and adequate seating on the other. The island is backed by a dramatic exotic wood countertop that extends into a full wall splash reaching the ceiling. Pops of black and high-gloss finishes in appliances add a touch of drama in an otherwise white field. The entire main level has new hickory floors in a natural finish, allowing the gorgeous variation of the wood to shine. Also included on the main level is a re-face to the living room fireplace, powder room, and upgrades to all walls and lighting. Upstairs, we created two critical retreats: a warm Mediterranean inspired bathroom for the client's mother, and the master bathroom. In the mother's bathroom, we covered the floors and a large accent wall with dramatic travertine tile in a bold Versailles pattern. We paired this highly traditional tile with sleek contemporary floating vanities and dark fixtures for contrast. The shower features a slab quartz base and thin profile glass door. In the master bath, we welcomed drama and explored space planning and material use adventurously. Keeping with the quiet monochromatic palette, we integrated all black and white into our bathroom concept. The floors are covered with large format graphic tiles in a deco pattern that reach through every part of the space. At the vanity area, high gloss white floating vanities offer separate space for his/her use. Tall linear LED fixtures provide ample lighting and illuminate another grid pattern backsplash that runs floor to ceiling. The show-stopping bathtub is a square steel soaker tub that nestles quietly between windows in the bathroom's far corner. We paired this tub with an unapologetic tub filler that is bold and large in scale. Next to the tub, an open shower is adorned with a full expanse of white grid subway tile, a slab quartz shower base, and sleek steel fixtures. This project was exciting and inspiring in its ability to push the boundaries of simplicity and quietude in color. We love the result and are so thrilled that our wonderful clients can enjoy this home for years to come!
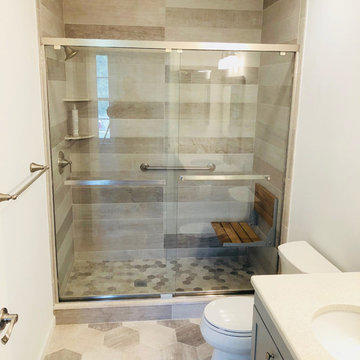
Источник вдохновения для домашнего уюта: ванная комната среднего размера в стиле неоклассика (современная классика) с фасадами в стиле шейкер, серыми фасадами, душем в нише, раздельным унитазом, бежевой плиткой, коричневой плиткой, каменной плиткой, бежевыми стенами, полом из травертина, душевой кабиной, врезной раковиной, столешницей из искусственного кварца, разноцветным полом, душем с раздвижными дверями и белой столешницей
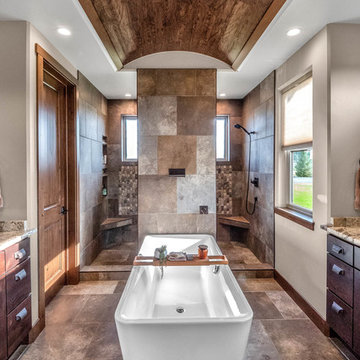
3 House Media
Пример оригинального дизайна: ванная комната среднего размера в классическом стиле с фасадами с утопленной филенкой, темными деревянными фасадами, отдельно стоящей ванной, двойным душем, бежевой плиткой, плиткой из травертина, бежевыми стенами, полом из травертина, врезной раковиной, столешницей из гранита, разноцветным полом и разноцветной столешницей
Пример оригинального дизайна: ванная комната среднего размера в классическом стиле с фасадами с утопленной филенкой, темными деревянными фасадами, отдельно стоящей ванной, двойным душем, бежевой плиткой, плиткой из травертина, бежевыми стенами, полом из травертина, врезной раковиной, столешницей из гранита, разноцветным полом и разноцветной столешницей
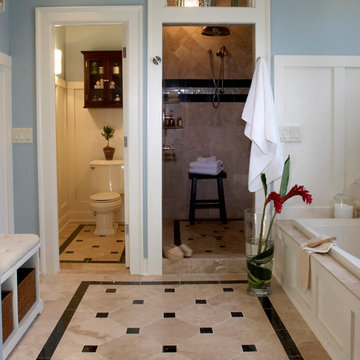
Anne Free (designer), Richard Stevens (architect), Allyson Bradberry (stylist), Jeff Herr (photos), Owner's desire for the shower was that it should be cozy and enclosed rather than have glass as the surround. No door into the shower and the owner's stained glass panel was mounted above the opening. Tile rugs designed with Travertine & granite insets.
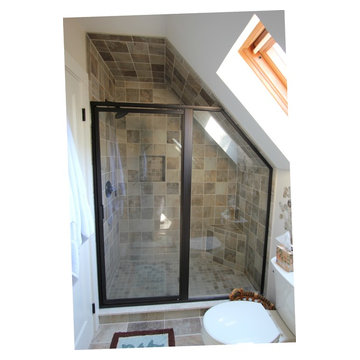
Пример оригинального дизайна: большая главная ванная комната в классическом стиле с душем в нише, раздельным унитазом, разноцветной плиткой, керамической плиткой, бежевыми стенами, полом из травертина, разноцветным полом и душем с распашными дверями
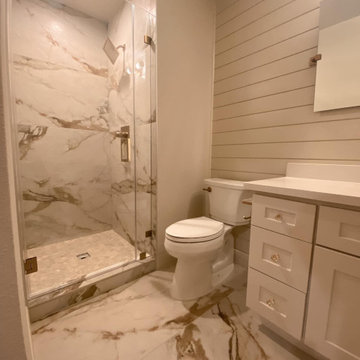
Пример оригинального дизайна: маленькая ванная комната в стиле неоклассика (современная классика) с фасадами в стиле шейкер, серыми фасадами, душем в нише, унитазом-моноблоком, разноцветной плиткой, плиткой из травертина, серыми стенами, полом из травертина, душевой кабиной, столешницей из искусственного камня, разноцветным полом, душем с распашными дверями, белой столешницей, тумбой под одну раковину, встроенной тумбой и стенами из вагонки для на участке и в саду
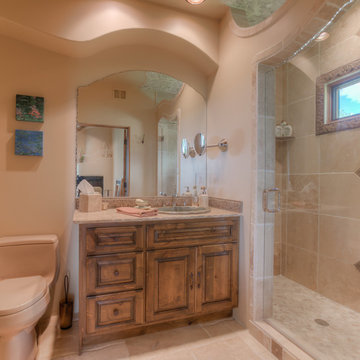
Chipped edge marble countertop, custom made sink, reflection in the mirror of bedroom fireplace
Идея дизайна: большая главная ванная комната в стиле фьюжн с бежевыми стенами, полом из травертина, мраморной столешницей и разноцветным полом
Идея дизайна: большая главная ванная комната в стиле фьюжн с бежевыми стенами, полом из травертина, мраморной столешницей и разноцветным полом
Ванная комната с полом из травертина и разноцветным полом – фото дизайна интерьера
2
