Ванная комната с полом из травертина и настольной раковиной – фото дизайна интерьера
Сортировать:
Бюджет
Сортировать:Популярное за сегодня
61 - 80 из 2 036 фото
1 из 3
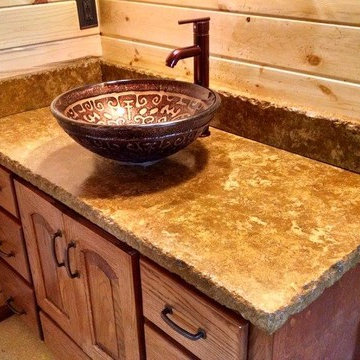
На фото: маленькая ванная комната в стиле рустика с фасадами с выступающей филенкой, светлыми деревянными фасадами, бежевыми стенами, полом из травертина, душевой кабиной, настольной раковиной, столешницей из бетона и бежевым полом для на участке и в саду с
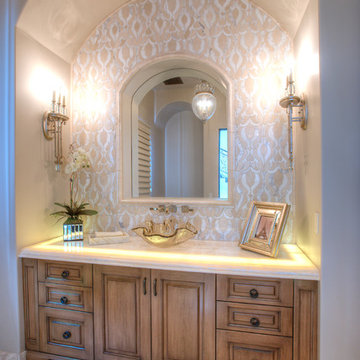
World Renowned Architecture Firm Fratantoni Design created this beautiful home! They design home plans for families all over the world in any size and style. They also have in-house Interior Designer Firm Fratantoni Interior Designers and world class Luxury Home Building Firm Fratantoni Luxury Estates! Hire one or all three companies to design and build and or remodel your home!
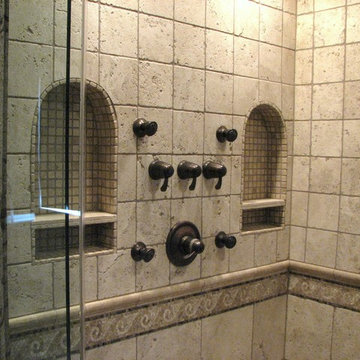
На фото: главная ванная комната среднего размера в классическом стиле с настольной раковиной, фасадами островного типа, фасадами цвета дерева среднего тона, накладной ванной, бежевой плиткой, каменной плиткой, бежевыми стенами и полом из травертина с
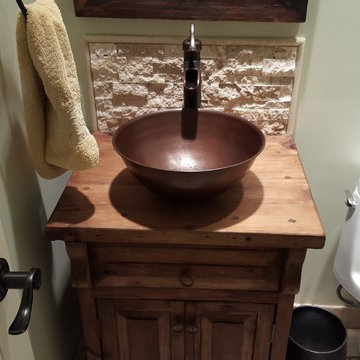
Complete 1/2 Bathroom Remodel: Relocation of Water Closet, wallpaper removal, Travertine Tile Floor & Vessel Sink
На фото: маленькая ванная комната в стиле рустика с настольной раковиной, фасадами островного типа, искусственно-состаренными фасадами, столешницей из дерева, унитазом-моноблоком, разноцветной плиткой, каменной плиткой и полом из травертина для на участке и в саду
На фото: маленькая ванная комната в стиле рустика с настольной раковиной, фасадами островного типа, искусственно-состаренными фасадами, столешницей из дерева, унитазом-моноблоком, разноцветной плиткой, каменной плиткой и полом из травертина для на участке и в саду
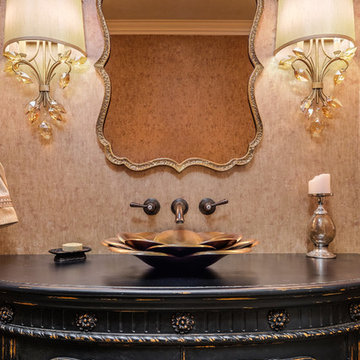
Photos by: Shutter Avenue Photography
Свежая идея для дизайна: маленькая ванная комната с фасадами островного типа, черными фасадами, унитазом-моноблоком, бежевой плиткой, керамической плиткой, бежевыми стенами, полом из травертина, душевой кабиной, настольной раковиной, столешницей из дерева, бежевым полом, черной столешницей, тумбой под одну раковину, напольной тумбой и обоями на стенах для на участке и в саду - отличное фото интерьера
Свежая идея для дизайна: маленькая ванная комната с фасадами островного типа, черными фасадами, унитазом-моноблоком, бежевой плиткой, керамической плиткой, бежевыми стенами, полом из травертина, душевой кабиной, настольной раковиной, столешницей из дерева, бежевым полом, черной столешницей, тумбой под одну раковину, напольной тумбой и обоями на стенах для на участке и в саду - отличное фото интерьера
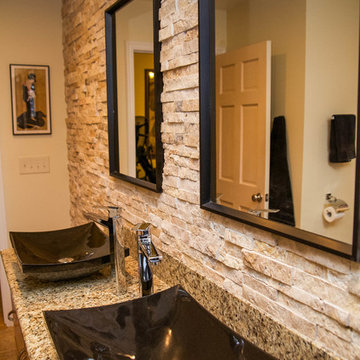
Стильный дизайн: главная ванная комната среднего размера в восточном стиле с настольной раковиной, фасадами цвета дерева среднего тона, столешницей из гранита, ванной в нише, душем над ванной, унитазом-моноблоком, бежевой плиткой, плиткой из листового камня, бежевыми стенами и полом из травертина - последний тренд
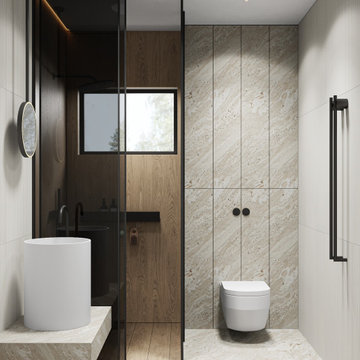
На фото: ванная комната среднего размера, в белых тонах с отделкой деревом в современном стиле с плоскими фасадами, бежевыми фасадами, угловым душем, инсталляцией, бежевой плиткой, керамогранитной плиткой, бежевыми стенами, полом из травертина, душевой кабиной, настольной раковиной, мраморной столешницей, бежевым полом, душем с раздвижными дверями, бежевой столешницей, тумбой под одну раковину, подвесной тумбой, многоуровневым потолком и окном с
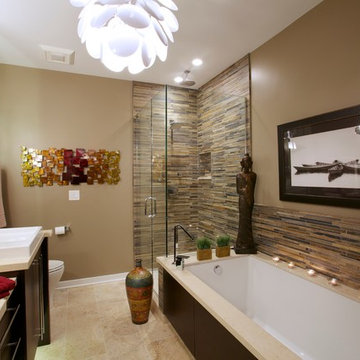
The owner of this urban residence, which exhibits many natural materials, i.e., exposed brick and stucco interior walls, originally signed a contract to update two of his bathrooms. But, after the design and material phase began in earnest, he opted to removed the second bathroom from the project and focus entirely on the Master Bath. And, what a marvelous outcome!
With the new design, two fullheight walls were removed (one completely and the second lowered to kneewall height) allowing the eye to sweep the entire space as one enters. The views, no longer hindered by walls, have been completely enhanced by the materials chosen.
The limestone counter and tub deck are mated with the Riftcut Oak, Espresso stained, custom cabinets and panels. Cabinetry, within the extended design, that appears to float in space, is highlighted by the undercabinet LED lighting, creating glowing warmth that spills across the buttercolored floor.
Stacked stone wall and splash tiles are balanced perfectly with the honed travertine floor tiles; floor tiles installed with a linear stagger, again, pulling the viewer into the restful space.
The lighting, introduced, appropriately, in several layers, includes ambient, task (sconces installed through the mirroring), and “sparkle” (undercabinet LED and mirrorframe LED).
The final detail that marries this beautifully remodeled bathroom was the removal of the entry slab hinged door and in the installation of the new custom five glass panel pocket door. It appears not one detail was overlooked in this marvelous renovation.
Follow the link below to learn more about the designer of this project James L. Campbell CKD http://lamantia.com/designers/james-l-campbell-ckd/
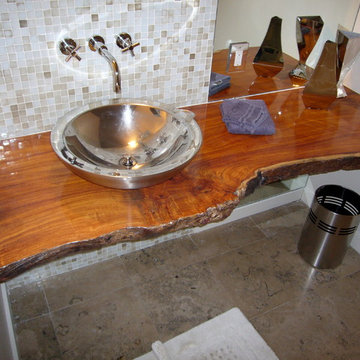
solid wood slab vanity for powder room with flitch-cut edge and vessel sink
Идея дизайна: ванная комната среднего размера в стиле модернизм с настольной раковиной, столешницей из дерева, стеклянной плиткой, белыми стенами, полом из травертина, душевой кабиной, бежевой плиткой и белой плиткой
Идея дизайна: ванная комната среднего размера в стиле модернизм с настольной раковиной, столешницей из дерева, стеклянной плиткой, белыми стенами, полом из травертина, душевой кабиной, бежевой плиткой и белой плиткой
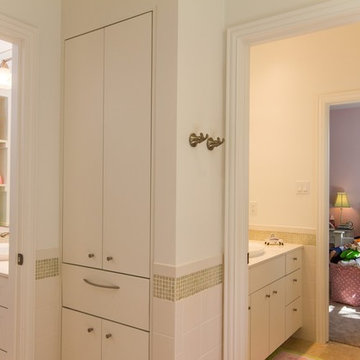
Allowing them to step into their own bathroom space from their bedrooms, this Jill and Jane bathroom was designed to meet today's needs (toddlers) and their needs as they grow through their teen years. This bathroom has a tub/shower, toilet closet and two separate vanity areas (one for each child). Lots of storage and niches to allow the inhabitants to personalize their space.
Renovation/Addition by Katz Builders, Inc.
Design, Hobbs Ink
Carter Hobbs, FourWallPhotography.com
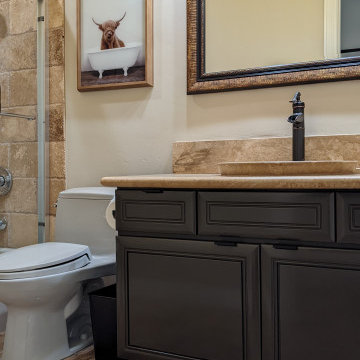
На фото: маленькая детская ванная комната в современном стиле с фасадами с выступающей филенкой, коричневыми фасадами, ванной в нише, душем над ванной, унитазом-моноблоком, бежевой плиткой, плиткой из травертина, бежевыми стенами, полом из травертина, настольной раковиной, бежевым полом, душем с раздвижными дверями, бежевой столешницей, тумбой под одну раковину и встроенной тумбой для на участке и в саду
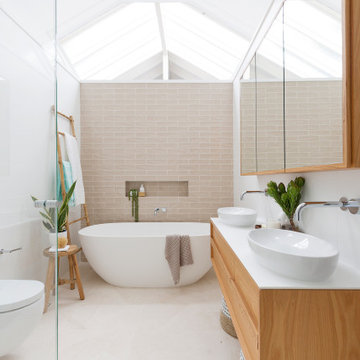
Свежая идея для дизайна: большая главная ванная комната в стиле модернизм с фасадами островного типа, коричневыми фасадами, отдельно стоящей ванной, угловым душем, инсталляцией, бежевой плиткой, плиткой кабанчик, белыми стенами, полом из травертина, настольной раковиной, столешницей из искусственного кварца, бежевым полом, душем с распашными дверями, белой столешницей, нишей, тумбой под две раковины, подвесной тумбой и сводчатым потолком - отличное фото интерьера
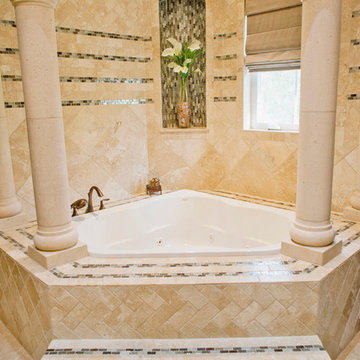
Step into luxury in this large jacuzzi tub. The tile work is travertine tile with glass sheet tile throughout. This space also features Cantera stone columns in Pinon.
Drive up to practical luxury in this Hill Country Spanish Style home. The home is a classic hacienda architecture layout. It features 5 bedrooms, 2 outdoor living areas, and plenty of land to roam.
Classic materials used include:
Saltillo Tile - also known as terracotta tile, Spanish tile, Mexican tile, or Quarry tile
Cantera Stone - feature in Pinon, Tobacco Brown and Recinto colors
Copper sinks and copper sconce lighting
Travertine Flooring
Cantera Stone tile
Brick Pavers
Photos Provided by
April Mae Creative
aprilmaecreative.com
Tile provided by Rustico Tile and Stone - RusticoTile.com or call (512) 260-9111 / info@rusticotile.com
Construction by MelRay Corporation
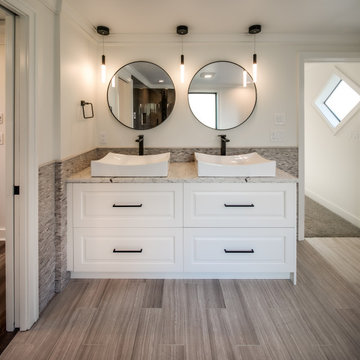
Second Floor Master Bathroom
На фото: главная ванная комната среднего размера в современном стиле с фасадами с выступающей филенкой, белыми фасадами, отдельно стоящей ванной, угловым душем, унитазом-моноблоком, серой плиткой, каменной плиткой, белыми стенами, полом из травертина, настольной раковиной, столешницей из искусственного кварца, серым полом, душем с раздвижными дверями, белой столешницей, нишей, тумбой под две раковины, встроенной тумбой и панелями на стенах с
На фото: главная ванная комната среднего размера в современном стиле с фасадами с выступающей филенкой, белыми фасадами, отдельно стоящей ванной, угловым душем, унитазом-моноблоком, серой плиткой, каменной плиткой, белыми стенами, полом из травертина, настольной раковиной, столешницей из искусственного кварца, серым полом, душем с раздвижными дверями, белой столешницей, нишей, тумбой под две раковины, встроенной тумбой и панелями на стенах с
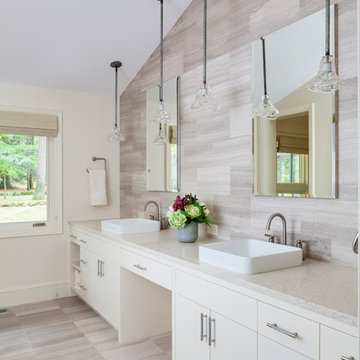
View of Master Bathroom
Стильный дизайн: главная ванная комната среднего размера в стиле ретро с плоскими фасадами, бежевыми фасадами, душем в нише, унитазом-моноблоком, серой плиткой, плиткой из травертина, бежевыми стенами, полом из травертина, настольной раковиной, столешницей из искусственного кварца, серым полом и душем с распашными дверями - последний тренд
Стильный дизайн: главная ванная комната среднего размера в стиле ретро с плоскими фасадами, бежевыми фасадами, душем в нише, унитазом-моноблоком, серой плиткой, плиткой из травертина, бежевыми стенами, полом из травертина, настольной раковиной, столешницей из искусственного кварца, серым полом и душем с распашными дверями - последний тренд
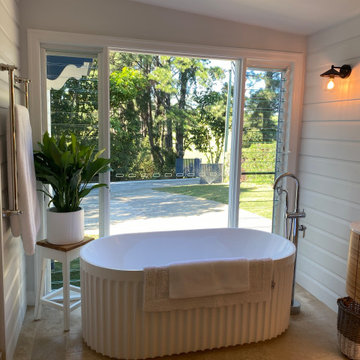
This farmhouse with workers cottage is set on acreage with its own lake and rolling hills. This house went through a major renovation expanding the living space and, incorporating and modernising the workers cottage to be part of the main house, and creating a dedicated art studio at the back of the property.
RJP Design and Décor was engaged to assist the clients with refining the new floor plan, re-designing the kitchen and ensuite, as well as selecting of all colours, fixtures, finishings and soft furnishings to reflect a modern take on the traditional English farmhouse style.
Celebrating the unique history of the home, RJP Design and Décor worked with the client to enhance or replicate existing features, create a soft harmonising, neutral colour palette to compliment the landscape and capture the beautiful views of the land.
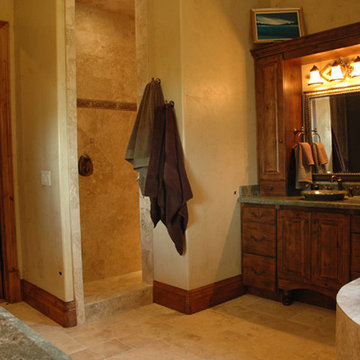
На фото: большая главная ванная комната в стиле рустика с фасадами островного типа, накладной ванной, открытым душем, бежевыми стенами, полом из травертина, темными деревянными фасадами, бежевой плиткой, плиткой из травертина, настольной раковиной, столешницей из гранита, бежевым полом и открытым душем с

Phillip Mathis
Свежая идея для дизайна: маленькая главная ванная комната в современном стиле с фасадами с утопленной филенкой, светлыми деревянными фасадами, ванной в нише, душем в нише, унитазом-моноблоком, бежевой плиткой, синей плиткой, коричневой плиткой, серой плиткой, разноцветной плиткой, белой плиткой, керамогранитной плиткой, бежевыми стенами, полом из травертина, настольной раковиной и столешницей из плитки для на участке и в саду - отличное фото интерьера
Свежая идея для дизайна: маленькая главная ванная комната в современном стиле с фасадами с утопленной филенкой, светлыми деревянными фасадами, ванной в нише, душем в нише, унитазом-моноблоком, бежевой плиткой, синей плиткой, коричневой плиткой, серой плиткой, разноцветной плиткой, белой плиткой, керамогранитной плиткой, бежевыми стенами, полом из травертина, настольной раковиной и столешницей из плитки для на участке и в саду - отличное фото интерьера
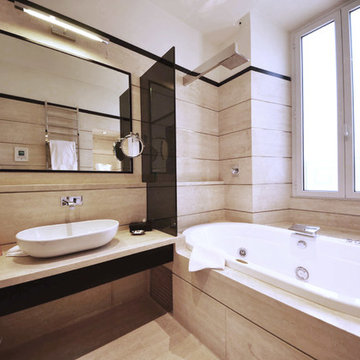
LAD
HOTEL ISA
TYPE:LUXORY HOTEL – RENOVATION
LOCATION:VIA CICERONE, ROME
PROGRAM:470 m² FLOOR + ROOF GARDEN + SPA
DESIGN:2005
COMPLETED:2007
Стильный дизайн: большая главная ванная комната в классическом стиле с настольной раковиной, мраморной столешницей, гидромассажной ванной, душем над ванной, бежевой плиткой, каменной плиткой, бежевыми стенами и полом из травертина - последний тренд
Стильный дизайн: большая главная ванная комната в классическом стиле с настольной раковиной, мраморной столешницей, гидромассажной ванной, душем над ванной, бежевой плиткой, каменной плиткой, бежевыми стенами и полом из травертина - последний тренд
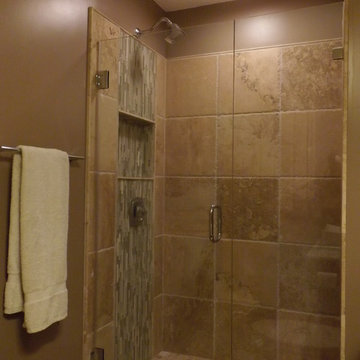
Simply Beautiful Remodeling, LLC
Стильный дизайн: маленькая главная ванная комната с настольной раковиной, плоскими фасадами, серыми фасадами, столешницей из искусственного камня, душем в нише, раздельным унитазом, коричневой плиткой, каменной плиткой, коричневыми стенами и полом из травертина для на участке и в саду - последний тренд
Стильный дизайн: маленькая главная ванная комната с настольной раковиной, плоскими фасадами, серыми фасадами, столешницей из искусственного камня, душем в нише, раздельным унитазом, коричневой плиткой, каменной плиткой, коричневыми стенами и полом из травертина для на участке и в саду - последний тренд
Ванная комната с полом из травертина и настольной раковиной – фото дизайна интерьера
4