Ванная комната с полом из травертина и напольной тумбой – фото дизайна интерьера
Сортировать:
Бюджет
Сортировать:Популярное за сегодня
101 - 120 из 176 фото
1 из 3
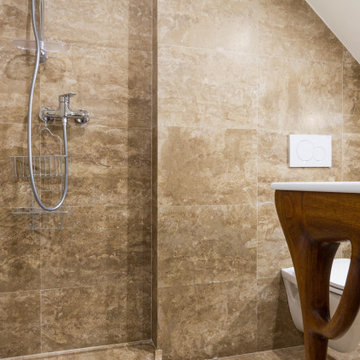
На фото: маленькая ванная комната в стиле модернизм с темными деревянными фасадами, угловым душем, плиткой из травертина, коричневыми стенами, полом из травертина, душевой кабиной, монолитной раковиной, коричневым полом, тумбой под одну раковину и напольной тумбой для на участке и в саду
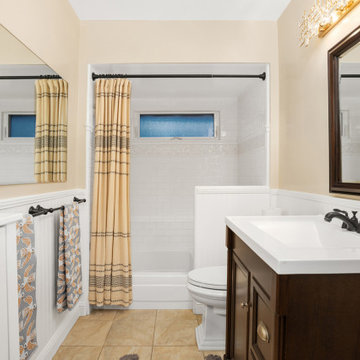
The transformation of this ranch-style home in Carlsbad, CA, exemplifies a perfect blend of preserving the charm of its 1940s origins while infusing modern elements to create a unique and inviting space. By incorporating the clients' love for pottery and natural woods, the redesign pays homage to these preferences while enhancing the overall aesthetic appeal and functionality of the home. From building new decks and railings, surf showers, a reface of the home, custom light up address signs from GR Designs Line, and more custom elements to make this charming home pop.
The redesign carefully retains the distinctive characteristics of the 1940s style, such as architectural elements, layout, and overall ambiance. This preservation ensures that the home maintains its historical charm and authenticity while undergoing a modern transformation. To infuse a contemporary flair into the design, modern elements are strategically introduced. These modern twists add freshness and relevance to the space while complementing the existing architectural features. This balanced approach creates a harmonious blend of old and new, offering a timeless appeal.
The design concept revolves around the clients' passion for pottery and natural woods. These elements serve as focal points throughout the home, lending a sense of warmth, texture, and earthiness to the interior spaces. By integrating pottery-inspired accents and showcasing the beauty of natural wood grains, the design celebrates the clients' interests and preferences. A key highlight of the redesign is the use of custom-made tile from Japan, reminiscent of beautifully glazed pottery. This bespoke tile adds a touch of artistry and craftsmanship to the home, elevating its visual appeal and creating a unique focal point. Additionally, fabrics that evoke the elements of the ocean further enhance the connection with the surrounding natural environment, fostering a serene and tranquil atmosphere indoors.
The overall design concept aims to evoke a warm, lived-in feeling, inviting occupants and guests to relax and unwind. By incorporating elements that resonate with the clients' personal tastes and preferences, the home becomes more than just a living space—it becomes a reflection of their lifestyle, interests, and identity.
In summary, the redesign of this ranch-style home in Carlsbad, CA, successfully merges the charm of its 1940s origins with modern elements, creating a space that is both timeless and distinctive. Through careful attention to detail, thoughtful selection of materials, rebuilding of elements outside to add character, and a focus on personalization, the home embodies a warm, inviting atmosphere that celebrates the clients' passions and enhances their everyday living experience.
This project is on the same property as the Carlsbad Cottage and is a great journey of new and old.
Redesign of the kitchen, bedrooms, and common spaces, custom made tile, appliances from GE Monogram Cafe, bedroom window treatments custom from GR Designs Line, Lighting and Custom Address Signs from GR Designs Line, Custom Surf Shower, and more.
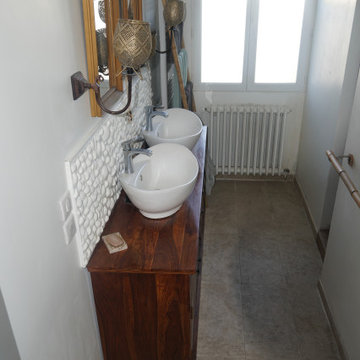
Simplicité d'un meuble en palissandre et de deux vasques étroites et larges (car la SDB est très étroite) devant une crédence faite de coquillages pour un petit côté vacances au bord de l'eau. Deux encadrements de tableaux supportent des miroirs. Le sol en travertin a été choisi pour sa compatibilité avec les pièces d'eau.
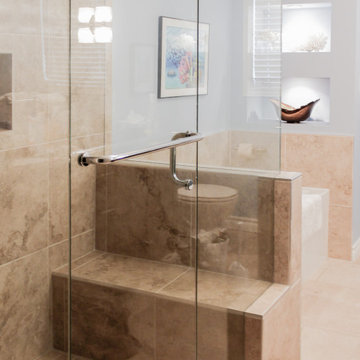
Идея дизайна: ванная комната среднего размера в стиле неоклассика (современная классика) с фасадами с декоративным кантом, темными деревянными фасадами, душем в нише, унитазом-моноблоком, бежевой плиткой, керамической плиткой, синими стенами, полом из травертина, душевой кабиной, врезной раковиной, мраморной столешницей, бежевым полом, душем с распашными дверями, разноцветной столешницей, тумбой под две раковины и напольной тумбой
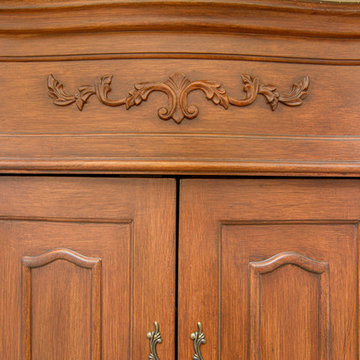
It's all about the antique-inspired details in this Mira Mesa bathroom remodel with this stunning vintage vanity. This vanity is paired with its matching carved wood mirror and decorative shower tile with oil-rubbed finished fixtures. Photos by Preview First.
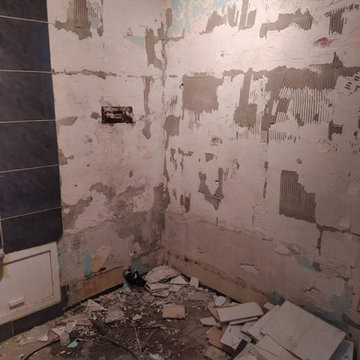
Photo de chantier. Démolition et rénovation totale de la salle de bain avec changement du carrelage au sol en travertin et faïence murale en zelliges beige. Pose d'une baignoire et d'une vasque à poser sur meuble bois.
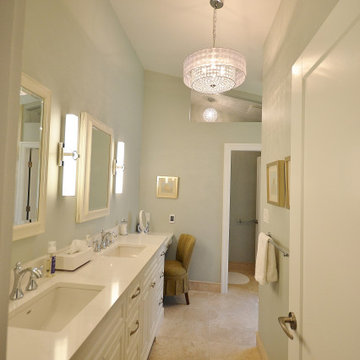
We moved the shower to make this large walk-in travertine shower with heated floor.
Пример оригинального дизайна: главная ванная комната среднего размера в стиле неоклассика (современная классика) с фасадами с выступающей филенкой, белыми фасадами, душем без бортиков, раздельным унитазом, бежевой плиткой, плиткой из травертина, синими стенами, полом из травертина, накладной раковиной, столешницей из искусственного кварца, бежевым полом, душем с распашными дверями, белой столешницей, нишей, тумбой под две раковины и напольной тумбой
Пример оригинального дизайна: главная ванная комната среднего размера в стиле неоклассика (современная классика) с фасадами с выступающей филенкой, белыми фасадами, душем без бортиков, раздельным унитазом, бежевой плиткой, плиткой из травертина, синими стенами, полом из травертина, накладной раковиной, столешницей из искусственного кварца, бежевым полом, душем с распашными дверями, белой столешницей, нишей, тумбой под две раковины и напольной тумбой
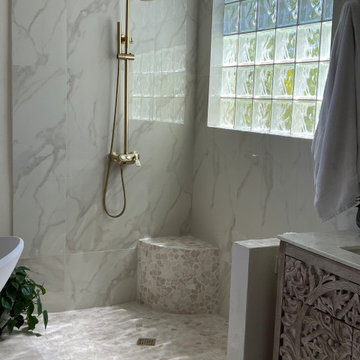
Master bathroom renovation. This bathroom was a major undertaking. Where you see the mirrored doors, it was a single vanity with a sink. It made more sense to have a double vanity on the other side next to the shower but I was missing a medicine cabinet so we decided to add a ROBERN 72" long medicine cabinet in the wall that used to be a small towel closet. The arched entry way was created after moving the wall and removing the door into a dark space where you see the toilet & bidet. The travertine floors are heated (a nice addition at is not expensive to do). Added a 70" free-standing stone tub by Clarke tubs (amazing tub), I love venetian plaster because it's so timeless and very durable. It's not used much these days probably because it's so labor intensive and expensive so I did the plastering myself. We raised up the floor and opted for no shower doors that I've wanted for many, many years after seeing this idea in France. We added the carved free-standing vanity and used 48" tall lighted mirrors. See more pictures on INSTAGRAM: pisces2_21
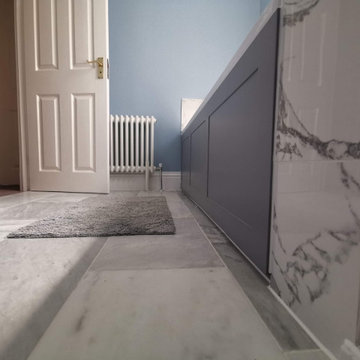
На фото: ванная комната в стиле модернизм с серыми фасадами, открытым душем, белой плиткой, керамической плиткой, синими стенами, полом из травертина, врезной раковиной, зеленым полом, душем с распашными дверями, тумбой под одну раковину и напольной тумбой с
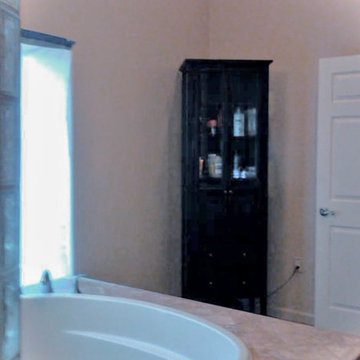
This is one of several photos of the master bathroom after we gutted out the entire area including master closet and reconfigured the space. The new bathroom has a garden tub with a view outside, a walk in shower area and a free standing sink cabinet along with a separate water closet with no door.
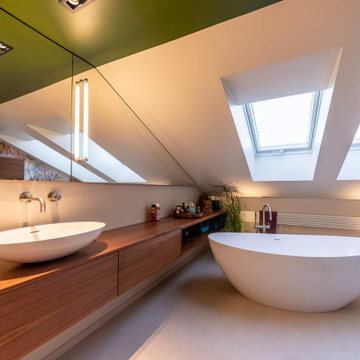
Идея дизайна: главная ванная комната среднего размера в современном стиле с коричневыми фасадами, отдельно стоящей ванной, угловым душем, бежевой плиткой, плиткой из листового камня, бежевыми стенами, полом из травертина, бежевым полом, тумбой под одну раковину и напольной тумбой
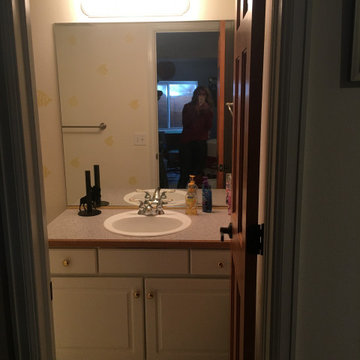
Small bathroom remodel.
На фото: маленькая ванная комната в стиле рустика с душевой кабиной, напольной тумбой, искусственно-состаренными фасадами, открытым душем, бежевой плиткой, керамогранитной плиткой, бежевыми стенами, полом из травертина, монолитной раковиной, мраморной столешницей, бежевым полом, белой столешницей, нишей и тумбой под одну раковину для на участке и в саду
На фото: маленькая ванная комната в стиле рустика с душевой кабиной, напольной тумбой, искусственно-состаренными фасадами, открытым душем, бежевой плиткой, керамогранитной плиткой, бежевыми стенами, полом из травертина, монолитной раковиной, мраморной столешницей, бежевым полом, белой столешницей, нишей и тумбой под одну раковину для на участке и в саду
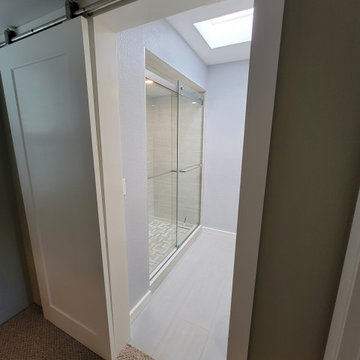
bathroom area after
На фото: маленькая главная ванная комната в современном стиле с фасадами островного типа, темными деревянными фасадами, ванной в нише, душем над ванной, раздельным унитазом, бежевыми стенами, полом из травертина, врезной раковиной, столешницей из гранита, оранжевым полом, шторкой для ванной, бежевой столешницей, тумбой под одну раковину и напольной тумбой для на участке и в саду
На фото: маленькая главная ванная комната в современном стиле с фасадами островного типа, темными деревянными фасадами, ванной в нише, душем над ванной, раздельным унитазом, бежевыми стенами, полом из травертина, врезной раковиной, столешницей из гранита, оранжевым полом, шторкой для ванной, бежевой столешницей, тумбой под одну раковину и напольной тумбой для на участке и в саду
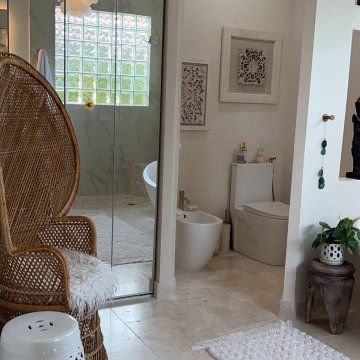
Master bathroom renovation. This bathroom was a major undertaking. Where you see the mirrored doors, it was a single vanity with a sink. It made more sense to have a double vanity on the other side next to the shower but I was missing a medicine cabinet so we decided to add a ROBERN 72" long medicine cabinet in the wall that used to be a small towel closet. The arched entry way was created after moving the wall and removing the door into a dark space where you see the toilet & bidet. The travertine floors are heated (a nice addition at is not expensive to do). Added a 70" free-standing stone tub by Clarke tubs (amazing tub), I love venetian plaster because it's so timeless and very durable. It's not used much these days probably because it's so labor intensive and expensive so I did the plastering myself. We raised up the floor and opted for no shower doors that I've wanted for many, many years after seeing this idea in France. We added the carved free-standing vanity and used 48" tall lighted mirrors. See more pictures on INSTAGRAM: pisces2_21
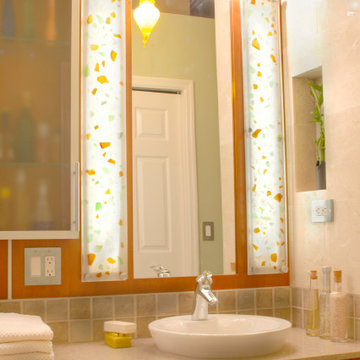
Custom bath remodel where we incorporated the clients beach glass collection into custom light lens. Custom designed vanity unit by KRI. Quartz top and seat top.
Runner up in House Beautiful magazine design competition.
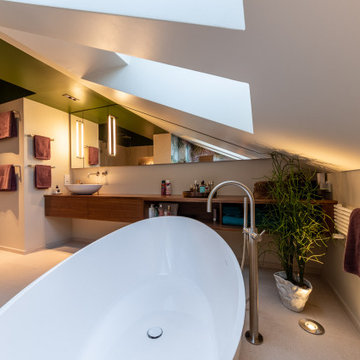
Свежая идея для дизайна: главная ванная комната среднего размера в современном стиле с коричневыми фасадами, отдельно стоящей ванной, угловым душем, бежевой плиткой, плиткой из листового камня, бежевыми стенами, полом из травертина, бежевым полом, тумбой под одну раковину и напольной тумбой - отличное фото интерьера
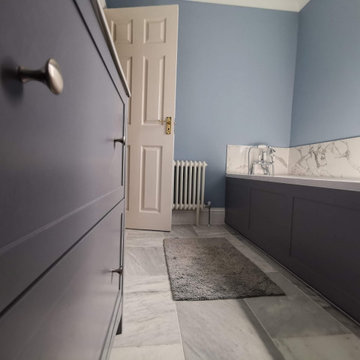
Идея дизайна: ванная комната в стиле модернизм с серыми фасадами, открытым душем, белой плиткой, керамической плиткой, синими стенами, полом из травертина, врезной раковиной, зеленым полом, душем с распашными дверями, тумбой под одну раковину и напольной тумбой
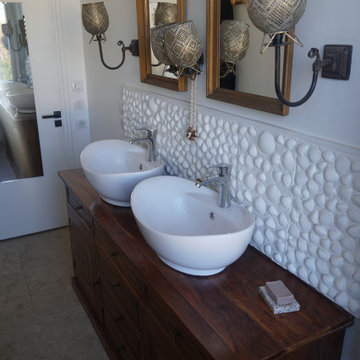
Simplicité d'un meuble en palissandre et de deux vasques étroites et larges (car la SDB est très étroite) devant une crédence faite de coquillages pour un petit côté vacances au bord de l'eau. Deux encadrements de tableaux supportent des miroirs. Le sol en travertin a été choisi pour sa compatibilité avec les pièces d'eau.
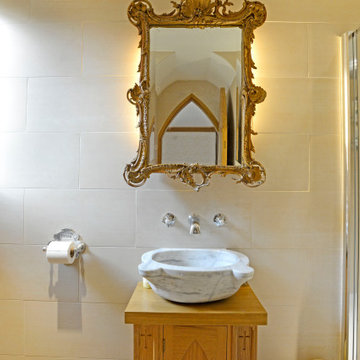
stone tiles, french gold mirrors, joinery made cabinets, marble vistible
На фото: главная ванная комната среднего размера в викторианском стиле с фасадами с утопленной филенкой, фасадами цвета дерева среднего тона, душем в нише, инсталляцией, бежевой плиткой, каменной плиткой, бежевыми стенами, полом из травертина, настольной раковиной, столешницей из дерева, бежевым полом, душем с распашными дверями, коричневой столешницей, тумбой под одну раковину и напольной тумбой
На фото: главная ванная комната среднего размера в викторианском стиле с фасадами с утопленной филенкой, фасадами цвета дерева среднего тона, душем в нише, инсталляцией, бежевой плиткой, каменной плиткой, бежевыми стенами, полом из травертина, настольной раковиной, столешницей из дерева, бежевым полом, душем с распашными дверями, коричневой столешницей, тумбой под одну раковину и напольной тумбой
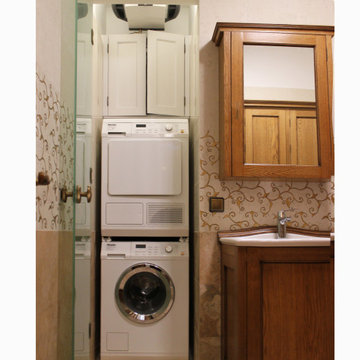
В выгороженную нишу удалось встроить постирочный блок и бойлер. В нише сделана подсветка. Постирочный блок отделяется от ванной комнаты стеклянной распашной дверью.
Ванная комната с полом из травертина и напольной тумбой – фото дизайна интерьера
6