Ванная комната с полом из травертина и мраморной столешницей – фото дизайна интерьера
Сортировать:
Бюджет
Сортировать:Популярное за сегодня
281 - 300 из 2 441 фото
1 из 3
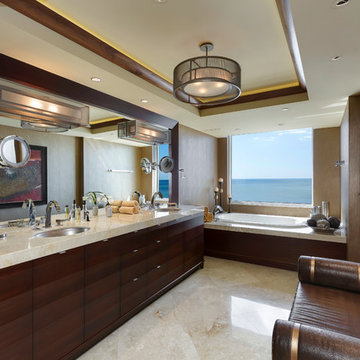
На фото: большая главная ванная комната в современном стиле с врезной раковиной, темными деревянными фасадами, накладной ванной, двойным душем, коричневой плиткой, разноцветной плиткой, плиткой из листового камня, коричневыми стенами, полом из травертина, мраморной столешницей, бежевым полом и плоскими фасадами
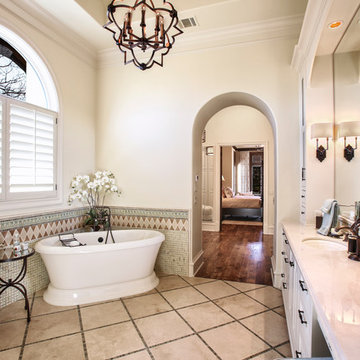
Photography by www.impressia.net
Источник вдохновения для домашнего уюта: большая главная ванная комната в средиземноморском стиле с белыми фасадами, отдельно стоящей ванной, зеленой плиткой, врезной раковиной, фасадами с утопленной филенкой, керамической плиткой, полом из травертина, мраморной столешницей, бежевым полом и черной столешницей
Источник вдохновения для домашнего уюта: большая главная ванная комната в средиземноморском стиле с белыми фасадами, отдельно стоящей ванной, зеленой плиткой, врезной раковиной, фасадами с утопленной филенкой, керамической плиткой, полом из травертина, мраморной столешницей, бежевым полом и черной столешницей
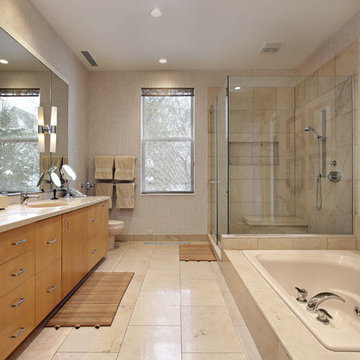
Пример оригинального дизайна: большая главная ванная комната в морском стиле с плоскими фасадами, фасадами цвета дерева среднего тона, гидромассажной ванной, угловым душем, биде, бежевой плиткой, каменной плиткой, полом из травертина, врезной раковиной и мраморной столешницей
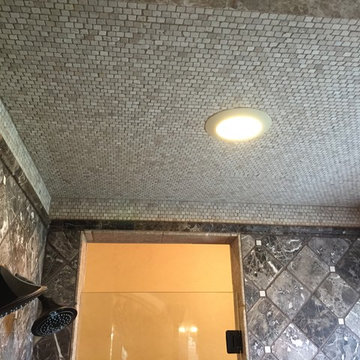
Идея дизайна: главная ванная комната среднего размера в средиземноморском стиле с накладной раковиной, фасадами островного типа, темными деревянными фасадами, мраморной столешницей, накладной ванной, двойным душем, унитазом-моноблоком, бежевой плиткой, каменной плиткой, бежевыми стенами и полом из травертина

Please visit my website directly by copying and pasting this link directly into your browser: http://www.berensinteriors.com/ to learn more about this project and how we may work together!
The custom vanity features his and her sinks and a center hutch for shared storage and display. The window seat hinges open for extra storage.
Martin King Photography
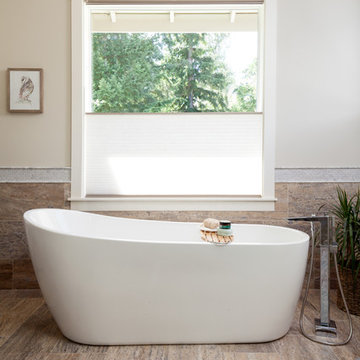
Christian J Anderson Photography
На фото: большая главная ванная комната в стиле неоклассика (современная классика) с фасадами в стиле шейкер, серыми фасадами, отдельно стоящей ванной, душем в нише, раздельным унитазом, разноцветной плиткой, коричневой плиткой, плиткой из травертина, серыми стенами, полом из травертина, врезной раковиной, мраморной столешницей, душем с распашными дверями и коричневым полом с
На фото: большая главная ванная комната в стиле неоклассика (современная классика) с фасадами в стиле шейкер, серыми фасадами, отдельно стоящей ванной, душем в нише, раздельным унитазом, разноцветной плиткой, коричневой плиткой, плиткой из травертина, серыми стенами, полом из травертина, врезной раковиной, мраморной столешницей, душем с распашными дверями и коричневым полом с
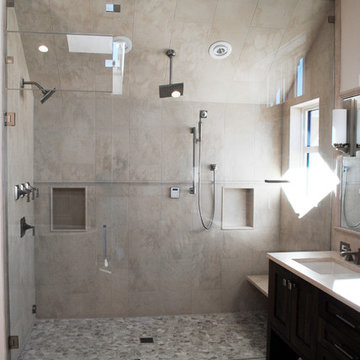
Photography by Heather Mace of RA+A
Источник вдохновения для домашнего уюта: главная ванная комната в стиле кантри с накладной раковиной, фасадами с утопленной филенкой, темными деревянными фасадами, мраморной столешницей, отдельно стоящей ванной, двойным душем, бежевыми стенами, полом из травертина, бежевой плиткой и плиткой из листового камня
Источник вдохновения для домашнего уюта: главная ванная комната в стиле кантри с накладной раковиной, фасадами с утопленной филенкой, темными деревянными фасадами, мраморной столешницей, отдельно стоящей ванной, двойным душем, бежевыми стенами, полом из травертина, бежевой плиткой и плиткой из листового камня
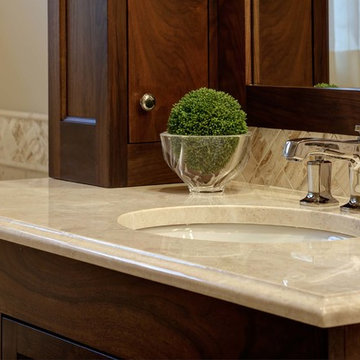
На фото: большая главная ванная комната в классическом стиле с фасадами с утопленной филенкой, темными деревянными фасадами, накладной ванной, душем в нише, бежевой плиткой, бежевыми стенами, полом из травертина, врезной раковиной, мраморной столешницей, бежевым полом и душем с распашными дверями
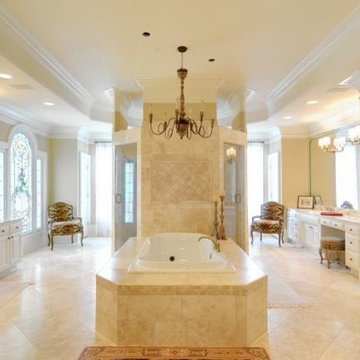
Стильный дизайн: огромная главная ванная комната в средиземноморском стиле с накладной раковиной, фасадами с выступающей филенкой, белыми фасадами, мраморной столешницей, накладной ванной, двойным душем, раздельным унитазом, бежевой плиткой, каменной плиткой, бежевыми стенами и полом из травертина - последний тренд
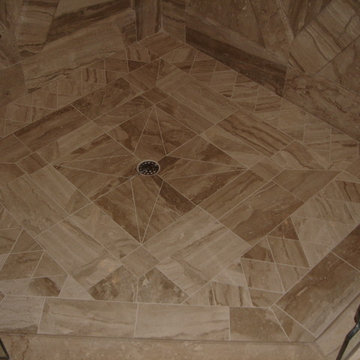
marble slab bathroom vanity with antique mirror
Идея дизайна: большая главная ванная комната в стиле модернизм с мраморной столешницей, угловым душем, бежевой плиткой, каменной плиткой, бежевыми стенами, полом из травертина и бежевым полом
Идея дизайна: большая главная ванная комната в стиле модернизм с мраморной столешницей, угловым душем, бежевой плиткой, каменной плиткой, бежевыми стенами, полом из травертина и бежевым полом
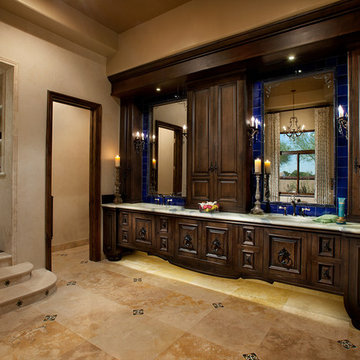
This Master Bathroom vanity is dressed with white marble back lit with under counter LED lighting under the counter top and vanity areas
Источник вдохновения для домашнего уюта: большая главная ванная комната в стиле неоклассика (современная классика) с врезной раковиной, фасадами островного типа, темными деревянными фасадами, мраморной столешницей, открытым душем, синей плиткой, керамической плиткой, бежевыми стенами и полом из травертина
Источник вдохновения для домашнего уюта: большая главная ванная комната в стиле неоклассика (современная классика) с врезной раковиной, фасадами островного типа, темными деревянными фасадами, мраморной столешницей, открытым душем, синей плиткой, керамической плиткой, бежевыми стенами и полом из травертина
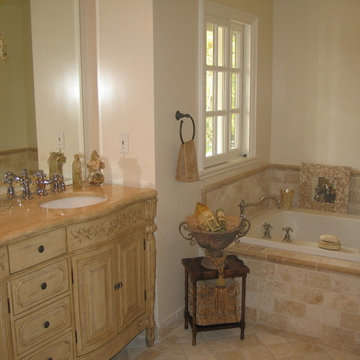
This serene escape was carved from a spare bedroom.
Идея дизайна: главная ванная комната среднего размера в классическом стиле с врезной раковиной, фасадами островного типа, светлыми деревянными фасадами, мраморной столешницей, накладной ванной, бежевой плиткой, каменной плиткой, бежевыми стенами и полом из травертина
Идея дизайна: главная ванная комната среднего размера в классическом стиле с врезной раковиной, фасадами островного типа, светлыми деревянными фасадами, мраморной столешницей, накладной ванной, бежевой плиткой, каменной плиткой, бежевыми стенами и полом из травертина
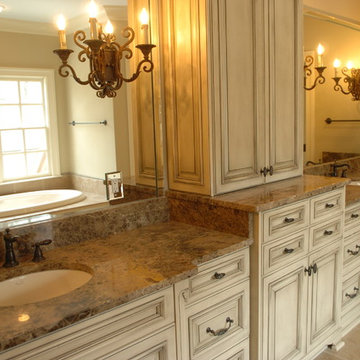
Al Kelekci
Пример оригинального дизайна: большая главная ванная комната в классическом стиле с фасадами в стиле шейкер, бежевыми фасадами, каменной плиткой, бежевыми стенами, мраморной столешницей, накладной ванной, угловым душем, полом из травертина и врезной раковиной
Пример оригинального дизайна: большая главная ванная комната в классическом стиле с фасадами в стиле шейкер, бежевыми фасадами, каменной плиткой, бежевыми стенами, мраморной столешницей, накладной ванной, угловым душем, полом из травертина и врезной раковиной
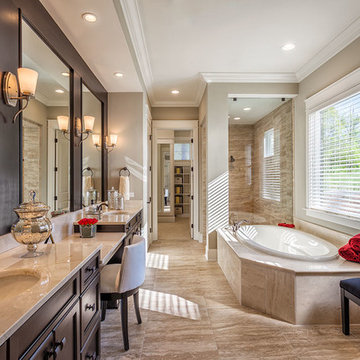
Master bathroom of the Arthur Rutenberg Homes Asheville 1267 model home built by Greenville, SC home builders, American Eagle Builders.
Пример оригинального дизайна: большая главная ванная комната в классическом стиле с темными деревянными фасадами, накладной ванной, полом из травертина, врезной раковиной, мраморной столешницей, фасадами в стиле шейкер, открытым душем, бежевой плиткой, керамогранитной плиткой, бежевыми стенами, коричневым полом и душем с распашными дверями
Пример оригинального дизайна: большая главная ванная комната в классическом стиле с темными деревянными фасадами, накладной ванной, полом из травертина, врезной раковиной, мраморной столешницей, фасадами в стиле шейкер, открытым душем, бежевой плиткой, керамогранитной плиткой, бежевыми стенами, коричневым полом и душем с распашными дверями
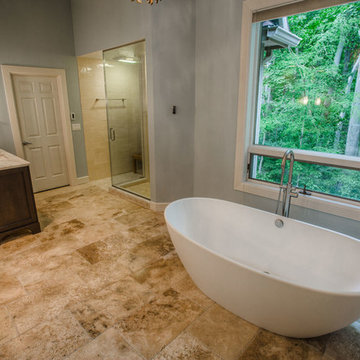
This large, beige master bathroom required a designer’s touch. The homeowners had visions of relaxing oasis—someplace to unwind from a hectic schedule. Plans started with removing the fiberglass his and her showers and installing a beautiful oversized shower complete with a steam function, linear drain and bench seating. The corner built bathtub was replaced with an elegant freestanding oval tub and a beautiful glass chandelier was placed strategically in the room to serve as a focal point. A double-sided fireplace was added to create ambience and warmth in both the master bedroom and the master bath. The vanity was updated with dark custom cabinets, Imperial Danby Marble countertops, Travertine tile, and modern light fixtures; and soft gray walls completed this beautiful master bathroom transformation.
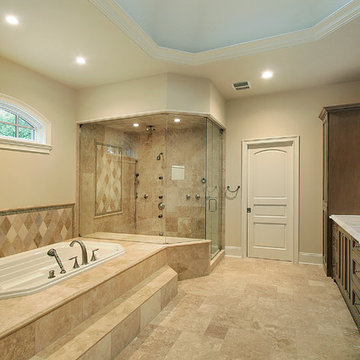
As a builder of custom homes primarily on the Northshore of Chicago, Raugstad has been building custom homes, and homes on speculation for three generations. Our commitment is always to the client. From commencement of the project all the way through to completion and the finishing touches, we are right there with you – one hundred percent. As your go-to Northshore Chicago custom home builder, we are proud to put our name on every completed Raugstad home.
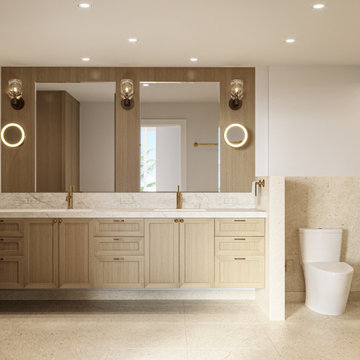
The primary bathroom for this home project is tiled with beige honed limestone on the floor and within the shower. These warm tones evoke the palette and texture of a sand dune and are complimented by the rift white oak bathroom cabinetry, polished quartzite stone countertop, and backsplash. Hand-polished brass wall sconces with a lead crystal shade create soft lighting within the room.
This view showcases the beige honed limestone that extends into a custom-built shower, to create an immersive warm environment. Satin gold hardware gleams to create vibrant highlights throughout the bathroom.
A screen of beige honed limestone was added to the side of the bathroom cabinets, adding privacy and extra room for the placement of satin gold hand towel hardware.
This view of the primary bathroom features a beige honed limestone finish that extends from the floor into the custom-built shower. These warm tones are complimented by the wood finish of the rift white oak bathroom cabinets which feature a polished quartzite stone countertop and backsplash.
A turn in the vanity creates extra cabinet and counter space for storage.
The variations presented for this home project demonstrate the myriad of ways in which natural materials such as wood and stone can be utilized within the home to create luxurious and practical surroundings. Bringing in the fresh, serene qualities of the surrounding oceanscape to create space that enhances day-to-day living.

A neutral color scheme was used in the master bath. Variations in tile sizes create a "tile rug" in the floor in the master bath of the Meadowlark custom home in Ann Arbor, Michigan. Architecture: Woodbury Design Group. Photography: Jeff Garland
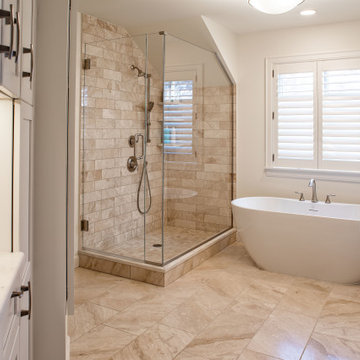
The footprint of this bathroom remained true to its original form. Our clients wanted to add more storage opportunities so customized cabinetry solutions were added. Finishes were updated with a focus on staying true to the original craftsman aesthetic of this Sears Kit Home. This pull and replace bathroom remodel was designed and built by Meadowlark Design + Build in Ann Arbor, Michigan. Photography by Sean Carter.
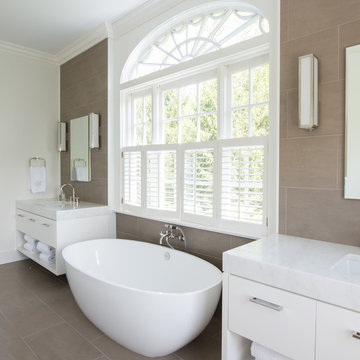
Jane Beiles Photography
На фото: большая главная ванная комната в стиле неоклассика (современная классика) с плоскими фасадами, белыми фасадами, отдельно стоящей ванной, бежевой плиткой, плиткой из травертина, бежевыми стенами, полом из травертина, врезной раковиной, мраморной столешницей и зеркалом с подсветкой с
На фото: большая главная ванная комната в стиле неоклассика (современная классика) с плоскими фасадами, белыми фасадами, отдельно стоящей ванной, бежевой плиткой, плиткой из травертина, бежевыми стенами, полом из травертина, врезной раковиной, мраморной столешницей и зеркалом с подсветкой с
Ванная комната с полом из травертина и мраморной столешницей – фото дизайна интерьера
15