Ванная комната с полом из травертина и любым потолком – фото дизайна интерьера
Сортировать:
Бюджет
Сортировать:Популярное за сегодня
81 - 100 из 156 фото
1 из 3
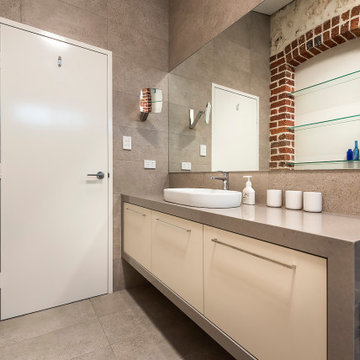
На фото: детская ванная комната среднего размера в стиле модернизм с плоскими фасадами, бежевыми фасадами, открытым душем, раздельным унитазом, бежевой плиткой, плиткой из травертина, бежевыми стенами, полом из травертина, настольной раковиной, столешницей из искусственного кварца, бежевым полом, открытым душем, коричневой столешницей, тумбой под одну раковину, подвесной тумбой и сводчатым потолком с
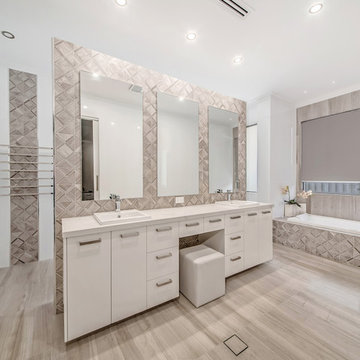
Designed for families who love to entertain, relax and socialise in style, the Promenade offers plenty of personal space for every member of the family, as well as catering for guests or inter-generational living.
The first of two luxurious master suites is downstairs, complete with two walk-in robes and spa ensuite. Four generous children’s bedrooms are grouped around their own bathroom. At the heart of the home is the huge designer kitchen, with a big stone island bench, integrated appliances and separate scullery. Seamlessly flowing from the kitchen are spacious indoor and outdoor dining and lounge areas, a family room, games room and study.
For guests or family members needing a little more privacy, there is a second master suite upstairs, along with a sitting room and a theatre with a 150-inch screen, projector and surround sound.
No expense has been spared, with high feature ceilings throughout, three powder rooms, a feature tiled fireplace in the family room, alfresco kitchen, outdoor shower, under-floor heating, storerooms, video security, garaging for three cars and more.
The Promenade is definitely worth a look! It is currently available for viewing by private inspection only, please contact Daniel Marcolina on 0419 766 658
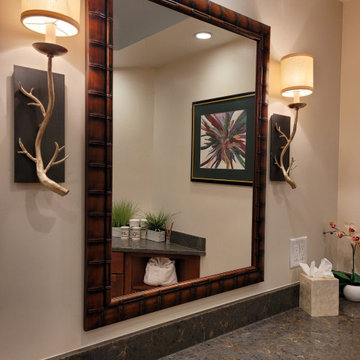
This luxurious, spa inspired guest bathroom is expansive. Including custom built Brazilian cherry cabinetry topped with gorgeous grey granite, double sinks, vanity, a fabulous steam shower, separate water closet with Kohler toilet and bidet, and large linen closet.
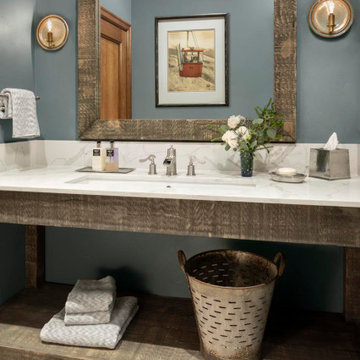
This fun powder room off the media room is charming and eclectic in style. Fun custom barnwood vanity and mirror with a trough sink add to the fun.
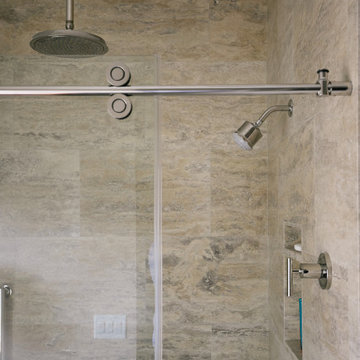
The linen closet from the hallway and bathroom was removed and the vanity area was decreased to allow room for an intimate-sized sauna.
• This change also gave room for a larger shower area
o Superior main showerhead
o Rain head from ceiling
o Hand-held shower for seated comfort
o Independent volume controls for multiple users/functions o Grab bars to aid for stability and seated functions
o Teak bench to add warmth and ability to sit while bathing
• Curbless entry and sliding door system delivers ease of access in the event of any physical limitations.
• Cherry cabinetry and vein-cut travertine chosen for warmth and organic qualities – creating a natural spa-like atmosphere.
• The bright characteristics of the Nordic white spruce sauna contrast for appreciated cleanliness.
• Ease of access for any physical limitations with new curb-less shower entry & sliding enclosure
• Additional storage designed with elegance in mind
o Recessed medicine cabinets into custom wainscot surround
o Custom-designed makeup vanity with a tip-up top for easy access and a mirror
o Vanities include pullouts for hair appliances and small toiletries
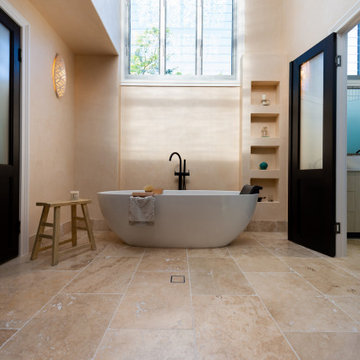
Travertine floors and black fixtures with off-white wall tiles.
Freestanding bath. High ceiling with clerestory windows. Translucent roof with lasercut screen
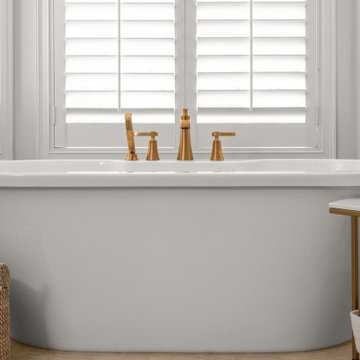
Свежая идея для дизайна: большая главная ванная комната в стиле неоклассика (современная классика) с фасадами в стиле шейкер, бежевыми фасадами, отдельно стоящей ванной, душем в нише, унитазом-моноблоком, полом из травертина, врезной раковиной, столешницей из кварцита, бежевым полом, душем с распашными дверями, бежевой столешницей, сиденьем для душа, тумбой под две раковины, встроенной тумбой и потолком из вагонки - отличное фото интерьера
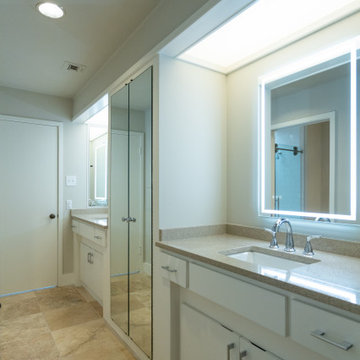
A large shower with Barn Door Shower Door. Travertine Hex shower floor with oversized Subway Tile. Added touch was the existing Skylights in the Shower.
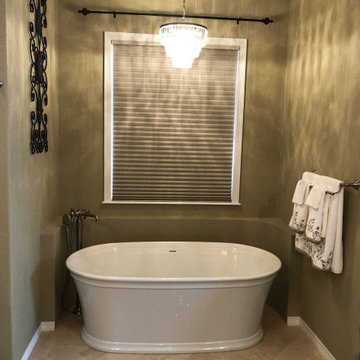
This freestanding master bathtub replaced a built-in master bath. The travertine flooring was added in a herringbone pattern, the curved wall was added. A new chandelier tub and faucet were chosen by the customer.
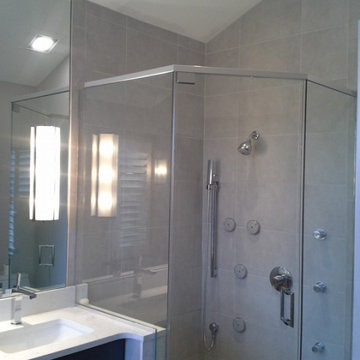
Master Bathroom with custom shower system, multiple body sprays, fixed showerhead, and hand shower. Shower wall tile extends all the way up to the vaulted ceilings.
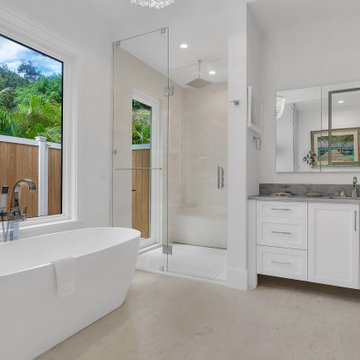
Jacuzzi Bianca Freestanding Tub
Signature hardware Vilamo Free Standing Tub Filler
Stone countertop Blue Sky
Свежая идея для дизайна: большая главная ванная комната в современном стиле с фасадами в стиле шейкер, белыми фасадами, отдельно стоящей ванной, душем в нише, полом из травертина, врезной раковиной, бежевым полом, душем с распашными дверями, синей столешницей, тумбой под одну раковину, встроенной тумбой и кессонным потолком - отличное фото интерьера
Свежая идея для дизайна: большая главная ванная комната в современном стиле с фасадами в стиле шейкер, белыми фасадами, отдельно стоящей ванной, душем в нише, полом из травертина, врезной раковиной, бежевым полом, душем с распашными дверями, синей столешницей, тумбой под одну раковину, встроенной тумбой и кессонным потолком - отличное фото интерьера
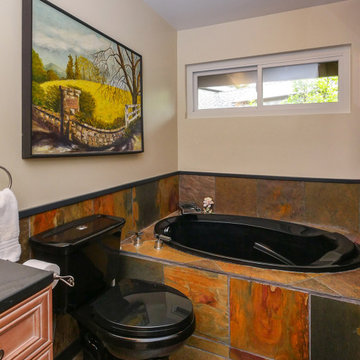
New sliding window we installed in this unique bathroom. This beautiful bathroom with black fixtures and dark texture tile work looks stylish and attractive with this new white sliding window we installed, up high for privacy and letting in natural light. Find out more about getting new windows in your home from Renewal by Andersen of San Francisco serving the entire California Bay Area.
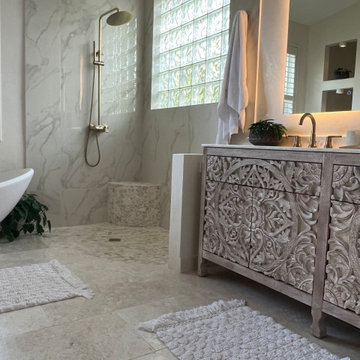
"AFTER" Master bathroom renovation. This bathroom was a major undertaking. Where you see the mirrored doors, it was a single vanity with a sink. It made more sense to have a double vanity on the other side next to the shower but I was missing a medicine cabinet so we decided to add a ROBERN 72" long medicine cabinet in the wall that used to be a small towel closet. The arched entry way was created after moving the wall and removing the door into a dark space where you see the toilet & bidet. The travertine floors are heated (a nice addition at is not expensive to do). Added a 70" free-standing stone tub by Clarke tubs (amazing tub), I love venetian plaster because it's so timeless and very durable. It's not used much these days probably because it's so labor intensive and expensive so I did the plastering myself. We raised up the floor and opted for no shower doors that I've wanted for many, many years after seeing this idea in France. We added the carved free-standing vanity and used 48" tall lighted mirrors. See more pictures on INSTAGRAM: pisces2_21
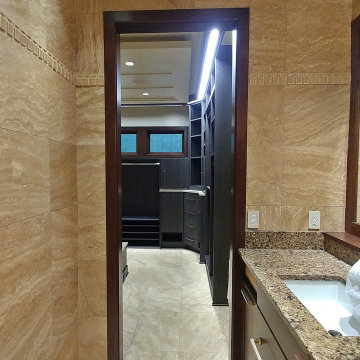
Master Bath || Travertine flooring, travertine walls, custom walnut cabinetry, hand-glazed accent tile, hydronic heat, Ketra lighting system
Идея дизайна: главная ванная комната с темными деревянными фасадами, душем без бортиков, бежевой плиткой, бежевыми стенами, полом из травертина, врезной раковиной, бежевым полом, душем с распашными дверями, тумбой под две раковины, встроенной тумбой и кессонным потолком
Идея дизайна: главная ванная комната с темными деревянными фасадами, душем без бортиков, бежевой плиткой, бежевыми стенами, полом из травертина, врезной раковиной, бежевым полом, душем с распашными дверями, тумбой под две раковины, встроенной тумбой и кессонным потолком
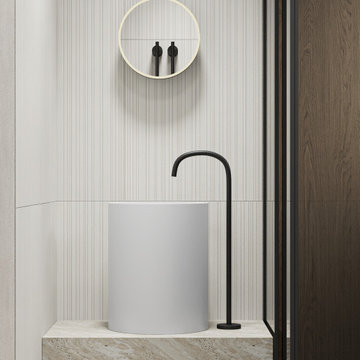
Идея дизайна: ванная комната среднего размера, в белых тонах с отделкой деревом в современном стиле с плоскими фасадами, бежевыми фасадами, угловым душем, инсталляцией, бежевой плиткой, керамогранитной плиткой, бежевыми стенами, полом из травертина, душевой кабиной, настольной раковиной, мраморной столешницей, бежевым полом, душем с раздвижными дверями, бежевой столешницей, тумбой под одну раковину, подвесной тумбой, многоуровневым потолком и окном
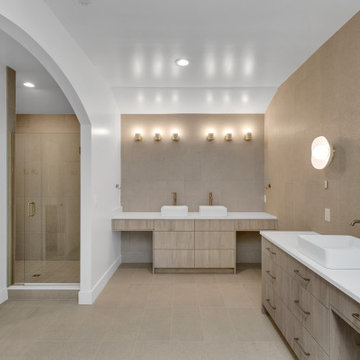
Expansive hall bathroom with 2 showers and separate water closet
Стильный дизайн: большой детский совмещенный санузел в стиле неоклассика (современная классика) с плоскими фасадами, фасадами цвета дерева среднего тона, двойным душем, раздельным унитазом, бежевой плиткой, плиткой из травертина, черными стенами, полом из травертина, настольной раковиной, столешницей из искусственного кварца, бежевым полом, душем с распашными дверями, белой столешницей, тумбой под две раковины, встроенной тумбой и сводчатым потолком - последний тренд
Стильный дизайн: большой детский совмещенный санузел в стиле неоклассика (современная классика) с плоскими фасадами, фасадами цвета дерева среднего тона, двойным душем, раздельным унитазом, бежевой плиткой, плиткой из травертина, черными стенами, полом из травертина, настольной раковиной, столешницей из искусственного кварца, бежевым полом, душем с распашными дверями, белой столешницей, тумбой под две раковины, встроенной тумбой и сводчатым потолком - последний тренд

Источник вдохновения для домашнего уюта: маленькая ванная комната в классическом стиле с ванной на ножках, душем над ванной, унитазом-моноблоком, полом из травертина, раковиной с пьедесталом, шторкой для ванной, тумбой под одну раковину, подвесной тумбой, деревянным потолком и деревянными стенами для на участке и в саду
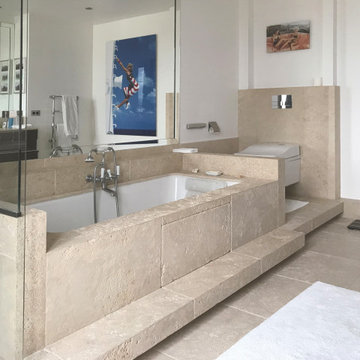
Création d'une salle de bain pour la chambre principale, comprenant:
- Douche à l'italienne, avec un banc
- Baignoire de grande taille
- Une cuvette WC de type japonais, incluant douche, mode auto-nettoyant et chauffage du siège
- Un meuble avec double vasque et placards à fleur
Cela a donc nécessité de diviser l'un des deux points d'eau existants (le plus proche) pour y raccorder un nouveau système de pompe afin d'alimenter la nouvelle salle de bain
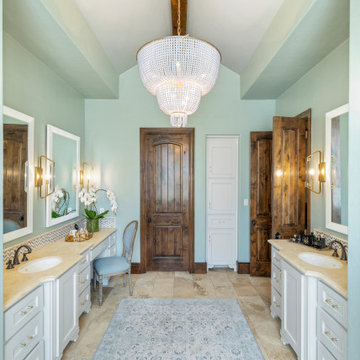
Свежая идея для дизайна: большой главный совмещенный санузел в стиле фьюжн с фасадами с декоративным кантом, серыми фасадами, накладной ванной, открытым душем, раздельным унитазом, разноцветной плиткой, плиткой мозаикой, зелеными стенами, полом из травертина, врезной раковиной, мраморной столешницей, бежевым полом, открытым душем, бежевой столешницей, тумбой под две раковины, встроенной тумбой и сводчатым потолком - отличное фото интерьера
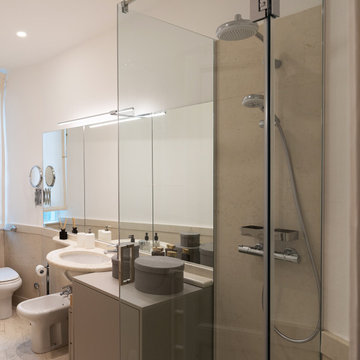
Идея дизайна: ванная комната в современном стиле с плоскими фасадами, бежевыми фасадами, раздельным унитазом, бежевой плиткой, плиткой из травертина, белыми стенами, полом из травертина, подвесной раковиной, бежевым полом, бежевой столешницей, напольной тумбой и многоуровневым потолком
Ванная комната с полом из травертина и любым потолком – фото дизайна интерьера
5