Ванная комната с полом из травертина и душем с раздвижными дверями – фото дизайна интерьера
Сортировать:
Бюджет
Сортировать:Популярное за сегодня
21 - 40 из 422 фото
1 из 3
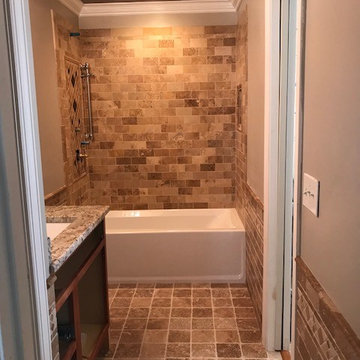
JFSalata
Guest bathroom renovation - Fine Woodworking by John Salata, Greensboro, NC
Пример оригинального дизайна: детская ванная комната среднего размера в классическом стиле с фасадами с выступающей филенкой, коричневыми фасадами, ванной в нише, душем над ванной, раздельным унитазом, бежевой плиткой, плиткой из травертина, бежевыми стенами, полом из травертина, врезной раковиной, столешницей из гранита, разноцветным полом и душем с раздвижными дверями
Пример оригинального дизайна: детская ванная комната среднего размера в классическом стиле с фасадами с выступающей филенкой, коричневыми фасадами, ванной в нише, душем над ванной, раздельным унитазом, бежевой плиткой, плиткой из травертина, бежевыми стенами, полом из травертина, врезной раковиной, столешницей из гранита, разноцветным полом и душем с раздвижными дверями
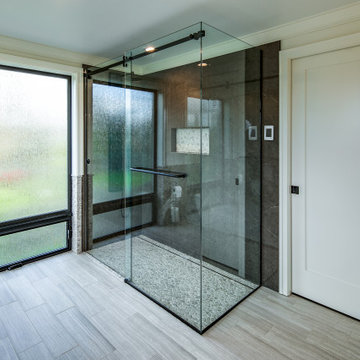
Master Bathroom, vessel sinks, round mirrors, free standing soaker tub, soaker tub, glass shower enclosure, shower, zero clearance shower pan
Пример оригинального дизайна: главная ванная комната среднего размера в современном стиле с фасадами с выступающей филенкой, белыми фасадами, отдельно стоящей ванной, угловым душем, унитазом-моноблоком, серой плиткой, плиткой мозаикой, белыми стенами, полом из травертина, настольной раковиной, столешницей из кварцита, серым полом, душем с раздвижными дверями, белой столешницей, тумбой под две раковины, встроенной тумбой и панелями на стенах
Пример оригинального дизайна: главная ванная комната среднего размера в современном стиле с фасадами с выступающей филенкой, белыми фасадами, отдельно стоящей ванной, угловым душем, унитазом-моноблоком, серой плиткой, плиткой мозаикой, белыми стенами, полом из травертина, настольной раковиной, столешницей из кварцита, серым полом, душем с раздвижными дверями, белой столешницей, тумбой под две раковины, встроенной тумбой и панелями на стенах

Стильный дизайн: главная ванная комната среднего размера в классическом стиле с плоскими фасадами, темными деревянными фасадами, душем в нише, раздельным унитазом, бежевой плиткой, коричневой плиткой, керамогранитной плиткой, бежевыми стенами, полом из травертина, врезной раковиной, столешницей из гранита, бежевым полом и душем с раздвижными дверями - последний тренд

This guest bath has a light and airy feel with an organic element and pop of color. The custom vanity is in a midtown jade aqua-green PPG paint Holy Glen. It provides ample storage while giving contrast to the white and brass elements. A playful use of mixed metal finishes gives the bathroom an up-dated look. The 3 light sconce is gold and black with glass globes that tie the gold cross handle plumbing fixtures and matte black hardware and bathroom accessories together. The quartz countertop has gold veining that adds additional warmth to the space. The acacia wood framed mirror with a natural interior edge gives the bathroom an organic warm feel that carries into the curb-less shower through the use of warn toned river rock. White subway tile in an offset pattern is used on all three walls in the shower and carried over to the vanity backsplash. The shower has a tall niche with quartz shelves providing lots of space for storing shower necessities. The river rock from the shower floor is carried to the back of the niche to add visual interest to the white subway shower wall as well as a black Schluter edge detail. The shower has a frameless glass rolling shower door with matte black hardware to give the this smaller bathroom an open feel and allow the natural light in. There is a gold handheld shower fixture with a cross handle detail that looks amazing against the white subway tile wall. The white Sherwin Williams Snowbound walls are the perfect backdrop to showcase the design elements of the bathroom.
Photography by LifeCreated.
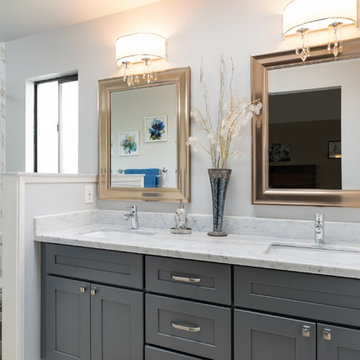
After
Источник вдохновения для домашнего уюта: большая главная ванная комната в стиле неоклассика (современная классика) с фасадами в стиле шейкер, серыми фасадами, душем в нише, раздельным унитазом, белой плиткой, мраморной плиткой, бежевыми стенами, полом из травертина, врезной раковиной, столешницей из кварцита, бежевым полом, душем с раздвижными дверями и белой столешницей
Источник вдохновения для домашнего уюта: большая главная ванная комната в стиле неоклассика (современная классика) с фасадами в стиле шейкер, серыми фасадами, душем в нише, раздельным унитазом, белой плиткой, мраморной плиткой, бежевыми стенами, полом из травертина, врезной раковиной, столешницей из кварцита, бежевым полом, душем с раздвижными дверями и белой столешницей
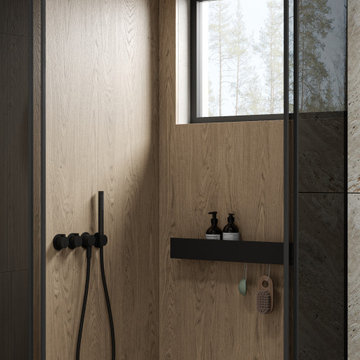
Пример оригинального дизайна: ванная комната среднего размера, в белых тонах с отделкой деревом в современном стиле с плоскими фасадами, бежевыми фасадами, угловым душем, инсталляцией, бежевой плиткой, керамогранитной плиткой, бежевыми стенами, полом из травертина, душевой кабиной, настольной раковиной, мраморной столешницей, бежевым полом, душем с раздвижными дверями, бежевой столешницей, окном, тумбой под одну раковину, подвесной тумбой и многоуровневым потолком
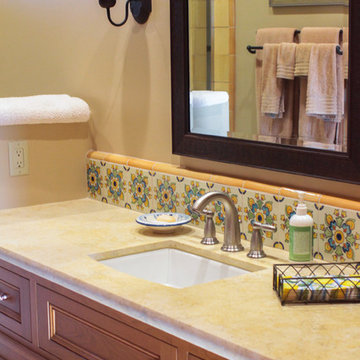
Kassidy Love Photography | www.Kassidylove.com
Источник вдохновения для домашнего уюта: главная ванная комната среднего размера в средиземноморском стиле с фасадами в стиле шейкер, фасадами цвета дерева среднего тона, ванной в нише, душем над ванной, раздельным унитазом, бежевой плиткой, каменной плиткой, бежевыми стенами, полом из травертина, врезной раковиной, столешницей из гранита, бежевым полом и душем с раздвижными дверями
Источник вдохновения для домашнего уюта: главная ванная комната среднего размера в средиземноморском стиле с фасадами в стиле шейкер, фасадами цвета дерева среднего тона, ванной в нише, душем над ванной, раздельным унитазом, бежевой плиткой, каменной плиткой, бежевыми стенами, полом из травертина, врезной раковиной, столешницей из гранита, бежевым полом и душем с раздвижными дверями
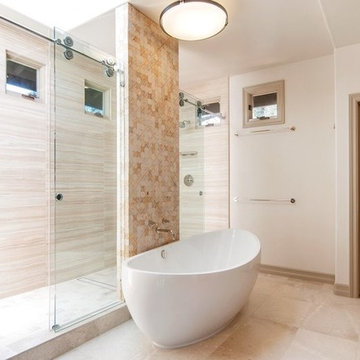
На фото: большая главная ванная комната в современном стиле с плоскими фасадами, фасадами цвета дерева среднего тона, отдельно стоящей ванной, двойным душем, бежевыми стенами, полом из травертина, бежевым полом, душем с раздвижными дверями, врезной раковиной, столешницей из искусственного камня, бежевой плиткой и керамической плиткой
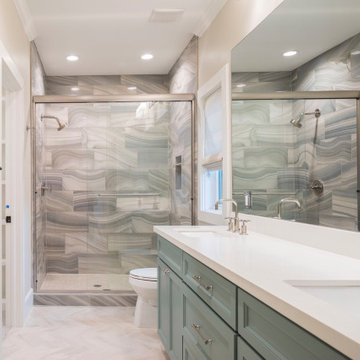
Свежая идея для дизайна: ванная комната в современном стиле с синими фасадами, белыми стенами, полом из травертина, душевой кабиной, врезной раковиной, мраморной столешницей, бежевым полом, душем с раздвижными дверями и белой столешницей - отличное фото интерьера
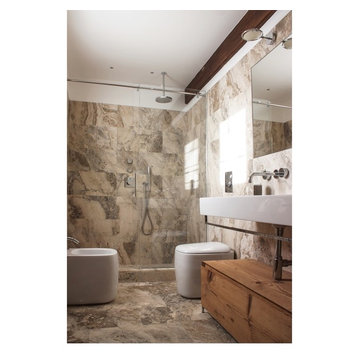
eco friendly chalet in Chamonix
На фото: главная ванная комната среднего размера в стиле рустика с душем в нише, раздельным унитазом, плиткой из травертина, полом из травертина, консольной раковиной и душем с раздвижными дверями с
На фото: главная ванная комната среднего размера в стиле рустика с душем в нише, раздельным унитазом, плиткой из травертина, полом из травертина, консольной раковиной и душем с раздвижными дверями с
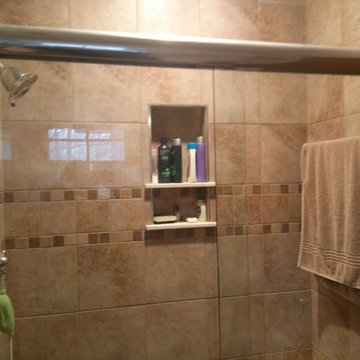
This shower is part of a water damage restoration from a leaking second floor shower done by another contractor. The shower sits back to back with the master shower. Both had to be removed and repairs done to 26' TGI joists as shower walls were hanging on surrounding structure. Soap shelves are marble and have returns for an upscale presentation.
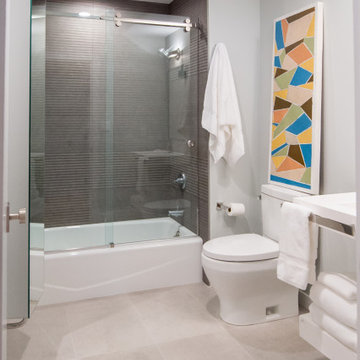
Mid-sized minimalist guest bathroom with an open white vanity with integrated sink. an undermount, tub brown mosaic tile on shower walls, a one-piece toilet, gray walls and travertine floor tile,
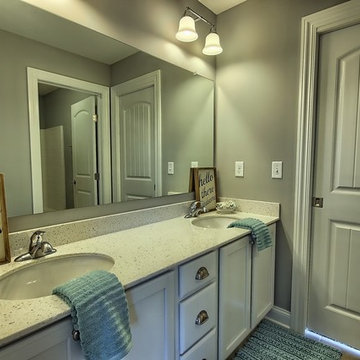
Пример оригинального дизайна: ванная комната среднего размера в стиле неоклассика (современная классика) с фасадами с утопленной филенкой, белыми фасадами, душем над ванной, раздельным унитазом, белой плиткой, керамогранитной плиткой, серыми стенами, полом из травертина, душевой кабиной, врезной раковиной, столешницей из известняка, бежевым полом и душем с раздвижными дверями
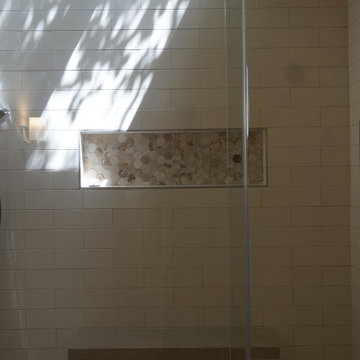
This beautiful walk in shower replaced a sunken tile tub. Oversized subway tile and a travertine hexagon tile combine to make this a large easy access shower. Existing Skylights add a brightness to the shower. The Barn Door style shower door adds to the transitional feel to the space.
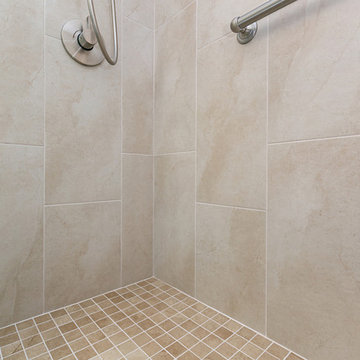
This master bathroom remodel got a nice modern upgrade! A new vanity was adding with a single sink. A nice walk in shower with neutral tiling and nook. Overall this bathroom looks amazing and gives the home an original feel. Photos by Preview First

A neutral color scheme was used in the master bath. Variations in tile sizes create a "tile rug" in the floor in the master bath of the Meadowlark custom home in Ann Arbor, Michigan. Architecture: Woodbury Design Group. Photography: Jeff Garland
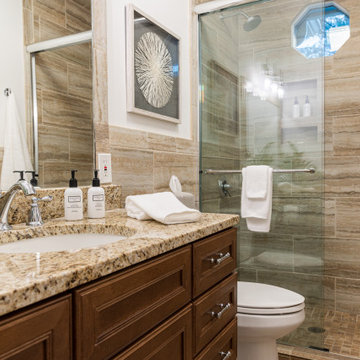
Идея дизайна: главная ванная комната в стиле неоклассика (современная классика) с коричневыми фасадами, отдельно стоящей ванной, душем над ванной, раздельным унитазом, бежевой плиткой, керамической плиткой, белыми стенами, полом из травертина, столешницей из гранита, белым полом, душем с раздвижными дверями, разноцветной столешницей и тумбой под одну раковину
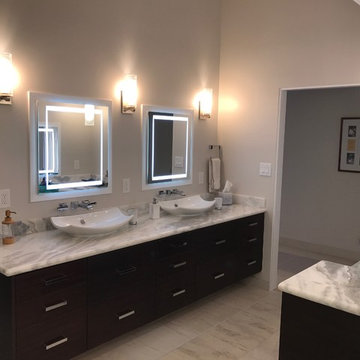
На фото: большая главная ванная комната в стиле модернизм с отдельно стоящей ванной, двойным душем, белой плиткой, керамогранитной плиткой, серыми стенами, полом из травертина, настольной раковиной, мраморной столешницей, серым полом, душем с раздвижными дверями и серой столешницей
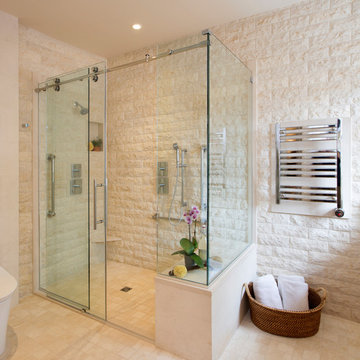
The Jerusalem ancient stone walls transform this master bath into a spa environment.
Пример оригинального дизайна: большая главная ванная комната в классическом стиле с угловым душем, раздельным унитазом, бежевой плиткой, плиткой из известняка, бежевыми стенами, полом из травертина, бежевым полом и душем с раздвижными дверями
Пример оригинального дизайна: большая главная ванная комната в классическом стиле с угловым душем, раздельным унитазом, бежевой плиткой, плиткой из известняка, бежевыми стенами, полом из травертина, бежевым полом и душем с раздвижными дверями

We were excited when the homeowners of this project approached us to help them with their whole house remodel as this is a historic preservation project. The historical society has approved this remodel. As part of that distinction we had to honor the original look of the home; keeping the façade updated but intact. For example the doors and windows are new but they were made as replicas to the originals. The homeowners were relocating from the Inland Empire to be closer to their daughter and grandchildren. One of their requests was additional living space. In order to achieve this we added a second story to the home while ensuring that it was in character with the original structure. The interior of the home is all new. It features all new plumbing, electrical and HVAC. Although the home is a Spanish Revival the homeowners style on the interior of the home is very traditional. The project features a home gym as it is important to the homeowners to stay healthy and fit. The kitchen / great room was designed so that the homewoners could spend time with their daughter and her children. The home features two master bedroom suites. One is upstairs and the other one is down stairs. The homeowners prefer to use the downstairs version as they are not forced to use the stairs. They have left the upstairs master suite as a guest suite.
Enjoy some of the before and after images of this project:
http://www.houzz.com/discussions/3549200/old-garage-office-turned-gym-in-los-angeles
http://www.houzz.com/discussions/3558821/la-face-lift-for-the-patio
http://www.houzz.com/discussions/3569717/la-kitchen-remodel
http://www.houzz.com/discussions/3579013/los-angeles-entry-hall
http://www.houzz.com/discussions/3592549/exterior-shots-of-a-whole-house-remodel-in-la
http://www.houzz.com/discussions/3607481/living-dining-rooms-become-a-library-and-formal-dining-room-in-la
http://www.houzz.com/discussions/3628842/bathroom-makeover-in-los-angeles-ca
http://www.houzz.com/discussions/3640770/sweet-dreams-la-bedroom-remodels
Exterior: Approved by the historical society as a Spanish Revival, the second story of this home was an addition. All of the windows and doors were replicated to match the original styling of the house. The roof is a combination of Gable and Hip and is made of red clay tile. The arched door and windows are typical of Spanish Revival. The home also features a Juliette Balcony and window.
Library / Living Room: The library offers Pocket Doors and custom bookcases.
Powder Room: This powder room has a black toilet and Herringbone travertine.
Kitchen: This kitchen was designed for someone who likes to cook! It features a Pot Filler, a peninsula and an island, a prep sink in the island, and cookbook storage on the end of the peninsula. The homeowners opted for a mix of stainless and paneled appliances. Although they have a formal dining room they wanted a casual breakfast area to enjoy informal meals with their grandchildren. The kitchen also utilizes a mix of recessed lighting and pendant lights. A wine refrigerator and outlets conveniently located on the island and around the backsplash are the modern updates that were important to the homeowners.
Master bath: The master bath enjoys both a soaking tub and a large shower with body sprayers and hand held. For privacy, the bidet was placed in a water closet next to the shower. There is plenty of counter space in this bathroom which even includes a makeup table.
Staircase: The staircase features a decorative niche
Upstairs master suite: The upstairs master suite features the Juliette balcony
Outside: Wanting to take advantage of southern California living the homeowners requested an outdoor kitchen complete with retractable awning. The fountain and lounging furniture keep it light.
Home gym: This gym comes completed with rubberized floor covering and dedicated bathroom. It also features its own HVAC system and wall mounted TV.
Ванная комната с полом из травертина и душем с раздвижными дверями – фото дизайна интерьера
2