Ванная комната с полом из терраццо – фото дизайна интерьера со средним бюджетом
Сортировать:
Бюджет
Сортировать:Популярное за сегодня
21 - 40 из 587 фото
1 из 3
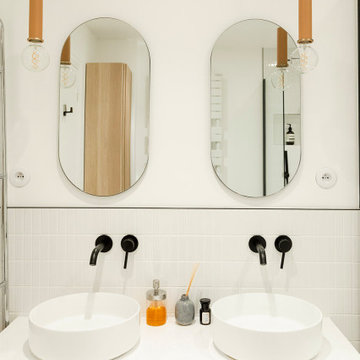
Dans cet appartement familial de 150 m², l’objectif était de rénover l’ensemble des pièces pour les rendre fonctionnelles et chaleureuses, en associant des matériaux naturels à une palette de couleurs harmonieuses.
Dans la cuisine et le salon, nous avons misé sur du bois clair naturel marié avec des tons pastel et des meubles tendance. De nombreux rangements sur mesure ont été réalisés dans les couloirs pour optimiser tous les espaces disponibles. Le papier peint à motifs fait écho aux lignes arrondies de la porte verrière réalisée sur mesure.
Dans les chambres, on retrouve des couleurs chaudes qui renforcent l’esprit vacances de l’appartement. Les salles de bain et la buanderie sont également dans des tons de vert naturel associés à du bois brut. La robinetterie noire, toute en contraste, apporte une touche de modernité. Un appartement où il fait bon vivre !
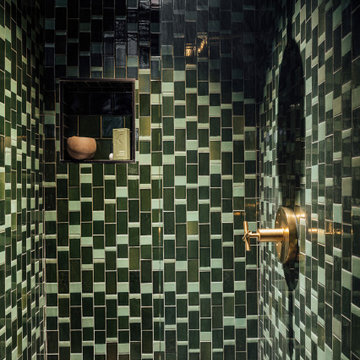
Owner's Suite bathroom painted dark and moody with an open shower in dark green Heath Ceramic tile and brass fixtures.
Стильный дизайн: главная ванная комната среднего размера в стиле ретро с открытыми фасадами, белыми фасадами, угловым душем, унитазом-моноблоком, зеленой плиткой, керамической плиткой, зелеными стенами, полом из терраццо, серым полом, открытым душем, белой столешницей, тумбой под одну раковину и напольной тумбой - последний тренд
Стильный дизайн: главная ванная комната среднего размера в стиле ретро с открытыми фасадами, белыми фасадами, угловым душем, унитазом-моноблоком, зеленой плиткой, керамической плиткой, зелеными стенами, полом из терраццо, серым полом, открытым душем, белой столешницей, тумбой под одну раковину и напольной тумбой - последний тренд
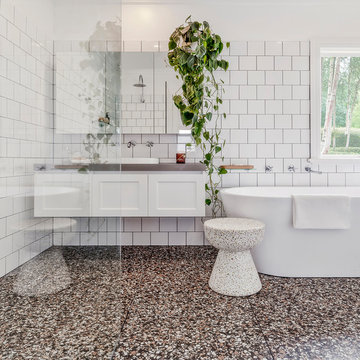
Terrazzo floor tiles
White gloss wall tiles with wide grey grout
На фото: главная ванная комната среднего размера в современном стиле с фасадами в стиле шейкер, белыми фасадами, отдельно стоящей ванной, душем без бортиков, белой плиткой, белыми стенами, полом из терраццо, накладной раковиной, столешницей из искусственного кварца, открытым душем, серой столешницей и разноцветным полом
На фото: главная ванная комната среднего размера в современном стиле с фасадами в стиле шейкер, белыми фасадами, отдельно стоящей ванной, душем без бортиков, белой плиткой, белыми стенами, полом из терраццо, накладной раковиной, столешницей из искусственного кварца, открытым душем, серой столешницей и разноцветным полом
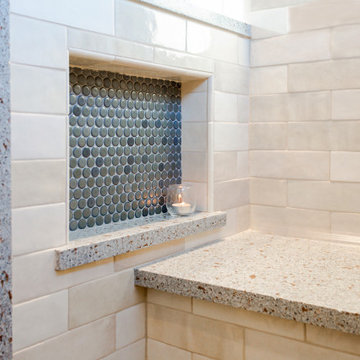
Стильный дизайн: ванная комната среднего размера в стиле неоклассика (современная классика) с фасадами в стиле шейкер, фасадами цвета дерева среднего тона, ванной в нише, душем над ванной, унитазом-моноблоком, бежевой плиткой, керамогранитной плиткой, серыми стенами, полом из терраццо, накладной раковиной, столешницей терраццо, бежевым полом и бежевой столешницей - последний тренд
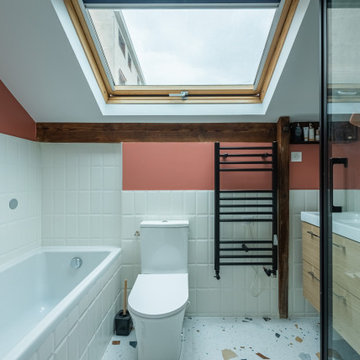
Свежая идея для дизайна: главная ванная комната среднего размера в современном стиле с фасадами с декоративным кантом, светлыми деревянными фасадами, полновстраиваемой ванной, унитазом-моноблоком, белой плиткой, плиткой кабанчик, красными стенами, полом из терраццо, консольной раковиной, разноцветным полом, белой столешницей, окном, тумбой под одну раковину и подвесной тумбой - отличное фото интерьера
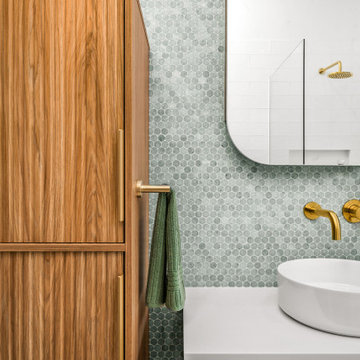
Стильный дизайн: детская ванная комната среднего размера в морском стиле с фасадами цвета дерева среднего тона, отдельно стоящей ванной, открытым душем, раздельным унитазом, белой плиткой, полом из терраццо, настольной раковиной, бежевым полом, открытым душем, белой столешницей, нишей, тумбой под одну раковину и подвесной тумбой - последний тренд
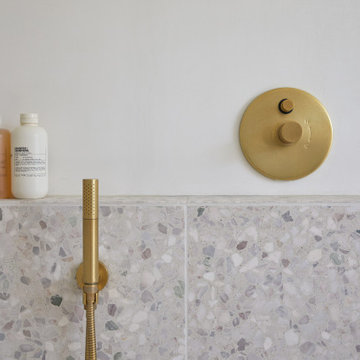
This Willow Glen Eichler had undergone an 80s renovation that sadly didn't take the midcentury modern architecture into consideration. We converted both bathrooms back to a midcentury modern style with an infusion of Japandi elements. We borrowed space from the master bedroom to make the master ensuite a luxurious curbless wet room with soaking tub and Japanese tiles.

На фото: маленькая главная ванная комната в современном стиле с открытыми фасадами, светлыми деревянными фасадами, отдельно стоящей ванной, открытым душем, синей плиткой, керамической плиткой, синими стенами, полом из терраццо, столешницей из искусственного кварца, серым полом, открытым душем, белой столешницей, тумбой под одну раковину и подвесной тумбой для на участке и в саду с

Pour ce projet, nos clients souhaitaient personnaliser leur appartement en y apportant de la couleur et le rendre plus fonctionnel. Nous avons donc conçu de nombreuses menuiseries sur mesure et joué avec les couleurs en fonction des espaces.
Dans la pièce de vie, le bleu des niches de la bibliothèque contraste avec les touches orangées de la décoration et fait écho au mur mitoyen.
Côté salle à manger, le module de rangement aux lignes géométriques apporte une touche graphique. L’entrée et la cuisine ont elles aussi droit à leurs menuiseries sur mesure, avec des espaces de rangement fonctionnels et leur banquette pour plus de convivialité. En ce qui concerne les salles de bain, chacun la sienne ! Une dans les tons chauds, l’autre aux tons plus sobres.
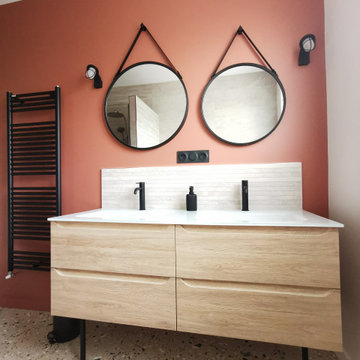
Clap de fin pour ce chantier de salle de bain. Une ambiance chaleureuse et cocooning apportée par les teintes blanc de Meudon et Sienne brulée de @argilepeinture. Le meuble avec son plan en verre de chez @cedam_salledebain illumine l'espace et contraste avec les miroirs et appliques @leroymerlin ainsi que la robinetterie noire GRB. Le carrelage FMG - Fabbrica Marmi e Graniti dans un esprit minéral apporte matière et vitalité à ce projet.
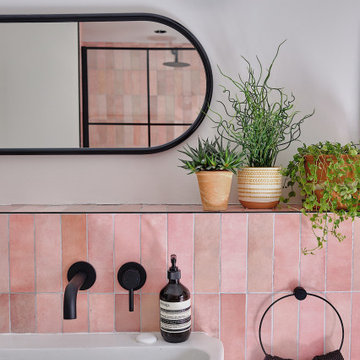
A fun and colourful kids bathroom in a newly built loft extension. A black and white terrazzo floor contrast with vertical pink metro tiles. Black taps and crittall shower screen for the walk in shower. An old reclaimed school trough sink adds character together with a big storage cupboard with Georgian wire glass with fresh display of plants.
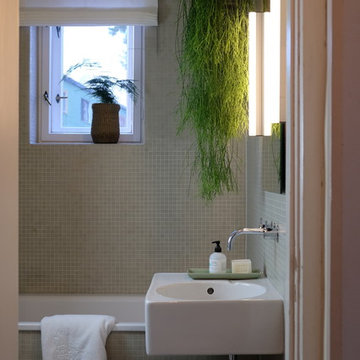
Пример оригинального дизайна: маленькая детская ванная комната в современном стиле с бежевой плиткой, плиткой мозаикой, подвесной раковиной, накладной ванной, душем над ванной, инсталляцией, полом из терраццо, серым полом и шторкой для ванной для на участке и в саду
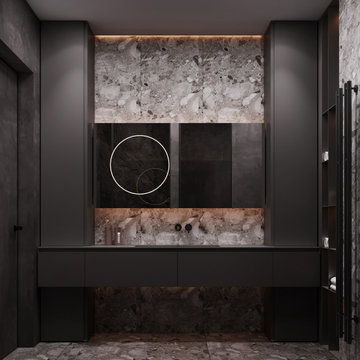
Источник вдохновения для домашнего уюта: узкая и длинная главная, серо-белая ванная комната среднего размера в современном стиле с плоскими фасадами, серыми фасадами, душевой комнатой, инсталляцией, серой плиткой, керамогранитной плиткой, серыми стенами, полом из терраццо, монолитной раковиной, столешницей из искусственного камня, серым полом, душем с распашными дверями, серой столешницей, тумбой под одну раковину и подвесной тумбой
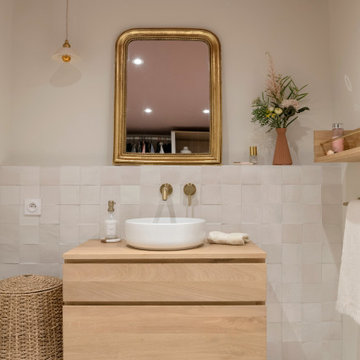
Choix minutieux de chaque détail, zelliges aux murs, Terrazzo au sol, un blanc chaud comme peinture sauf au plafond où un rose tendre à été peint. Reste à accessoiriser avec du bois et du laiton
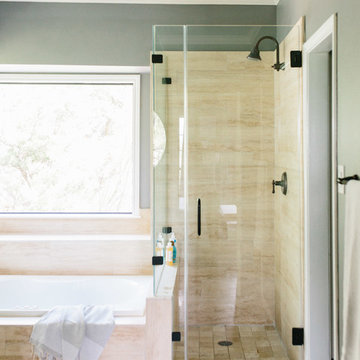
This master bedroom boasts a vintage glam aesthetic, merging together both modern and traditional elements. The monochromatic color palette is timeless and elegant, and when paired with round mirrors, industrial lighting, and a contemporary designed walk-in shower, the space is given an instant update.
Designed by Sara Barney’s BANDD DESIGN, who are based in Austin, Texas and serving throughout Round Rock, Lake Travis, West Lake Hills, and Tarrytown.
For more about BANDD DESIGN, click here: https://bandddesign.com/
To learn more about this project, click here: https://bandddesign.com/whitemarsh-master-retreat/
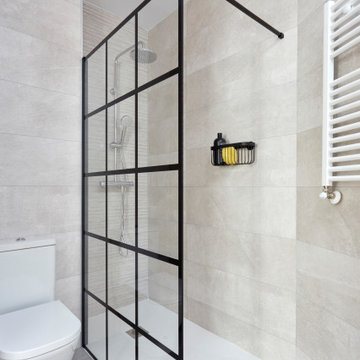
Источник вдохновения для домашнего уюта: ванная комната среднего размера в стиле модернизм с фасадами с утопленной филенкой, белыми фасадами, угловым душем, унитазом-моноблоком, зеленой плиткой, керамической плиткой, бежевыми стенами, полом из терраццо, душевой кабиной, монолитной раковиной, серым полом, открытым душем, тумбой под одну раковину и подвесной тумбой

Wanting the home’s guest bathroom to feel inviting and whimsical, we dove it to create a unique balance of saturated colors and lively patterns. Playing with geometric and organic patterns- from the simple tile grid to the nature inspired wallpaper, and slapdash terrazzo flooring- this space strikes a bold kinship of forms.
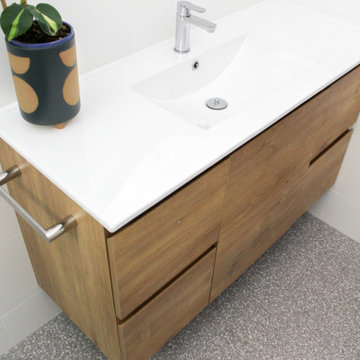
Walk In Shower, OTB Bathrooms, On the Ball Bathrooms, Terrazzo Bathroom Floor, Matte White Walls and Terrazzo Floor, LED Mirror, Terrazzo Bathroom Tiles
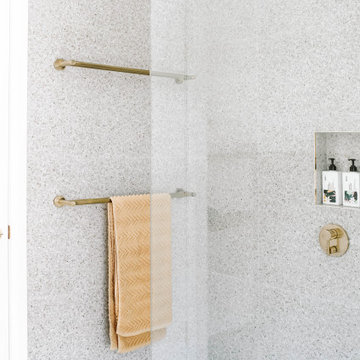
CALI DOUBLE TOWEL RAIL 750MM – BRUSHED BRASS
ELYSIAN SHOWER DIVERTER – BRUSHED BRASS
Свежая идея для дизайна: главная ванная комната в стиле лофт с угловым душем, керамической плиткой, белыми стенами и полом из терраццо - отличное фото интерьера
Свежая идея для дизайна: главная ванная комната в стиле лофт с угловым душем, керамической плиткой, белыми стенами и полом из терраццо - отличное фото интерьера
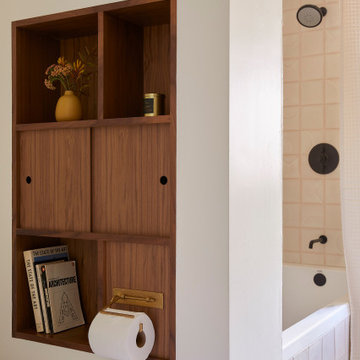
This 1960s home was in original condition and badly in need of some functional and cosmetic updates. We opened up the great room into an open concept space, converted the half bathroom downstairs into a full bath, and updated finishes all throughout with finishes that felt period-appropriate and reflective of the owner's Asian heritage.
Ванная комната с полом из терраццо – фото дизайна интерьера со средним бюджетом
2