Ванная комната с полом из терраццо – фото дизайна интерьера
Сортировать:
Бюджет
Сортировать:Популярное за сегодня
121 - 140 из 1 789 фото
1 из 3
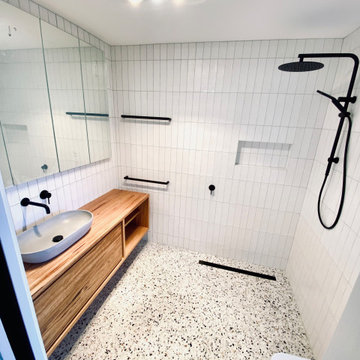
We gladly sank our teeth into this Ocean Grove project, converting a 90's ensuite into a modern day retreat.
The toilet was sunken back into the window frame to help open the space, a 19mm terrazzo floor tile which was also used in their main kitchen/living space was used on the floor – paired with a handcrafted ceramic subway tile on the walls. The matt black tap-ware accentuates the sea of whiteness but nothing speaks more proudly than their (very heavy) custom made vanity and equally heavy cement counter top bowl.
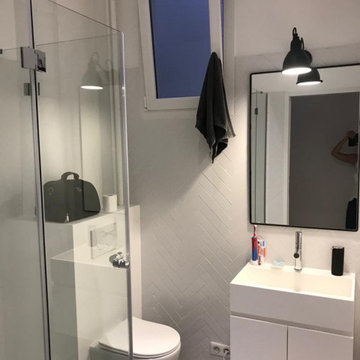
Aménagement d'un petite salle de bain pour les enfants
На фото: маленькая ванная комната в современном стиле с фасадами с декоративным кантом, белыми фасадами, душевой комнатой, инсталляцией, белой плиткой, полом из терраццо, душевой кабиной, врезной раковиной, мраморной столешницей, душем с раздвижными дверями, белой столешницей, сиденьем для душа, тумбой под одну раковину и встроенной тумбой для на участке и в саду
На фото: маленькая ванная комната в современном стиле с фасадами с декоративным кантом, белыми фасадами, душевой комнатой, инсталляцией, белой плиткой, полом из терраццо, душевой кабиной, врезной раковиной, мраморной столешницей, душем с раздвижными дверями, белой столешницей, сиденьем для душа, тумбой под одну раковину и встроенной тумбой для на участке и в саду

Black and white tiled bathroom
На фото: ванная комната среднего размера в стиле лофт с стеклянными фасадами, белыми фасадами, угловым душем, инсталляцией, белой плиткой, керамической плиткой, белыми стенами, полом из терраццо, настольной раковиной, мраморной столешницей, разноцветным полом, открытым душем, черной столешницей, тумбой под одну раковину и встроенной тумбой
На фото: ванная комната среднего размера в стиле лофт с стеклянными фасадами, белыми фасадами, угловым душем, инсталляцией, белой плиткой, керамической плиткой, белыми стенами, полом из терраццо, настольной раковиной, мраморной столешницей, разноцветным полом, открытым душем, черной столешницей, тумбой под одну раковину и встроенной тумбой
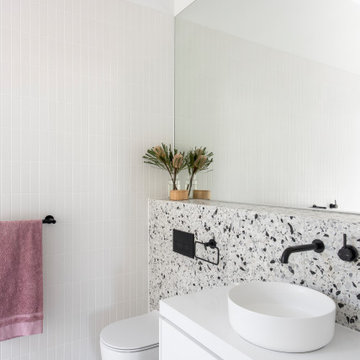
A en suite bathroom in the character part of the house to to allow a seamless connection from master bedroom, to walk in robe, to ensuite. Freestanding bath in white and an open shower complete with black tapware and finishes.
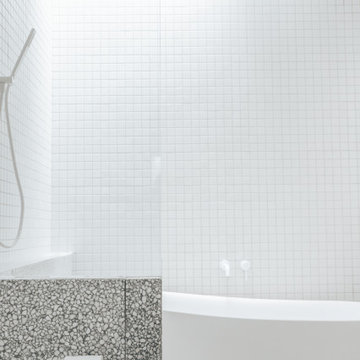
Inside Arbour Byron Bay, the tiles, patterns, and our tapware adhere to an overarching theme of white. White ABI tapware dances through the bathrooms and kitchen, blending smoothly into the home’s sculptural panache.
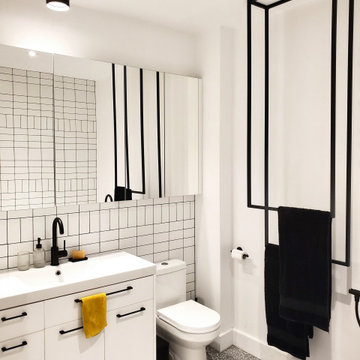
black and white graphic white tiles black grout. funky yellow colored shower glass. black hardware fixtures. suspended black metal towel rack.
На фото: главная ванная комната среднего размера в стиле модернизм с плоскими фасадами, белыми фасадами, отдельно стоящей ванной, душем без бортиков, белой плиткой, керамической плиткой, белыми стенами, полом из терраццо, столешницей из искусственного камня, серым полом, открытым душем, белой столешницей, тумбой под одну раковину и встроенной тумбой с
На фото: главная ванная комната среднего размера в стиле модернизм с плоскими фасадами, белыми фасадами, отдельно стоящей ванной, душем без бортиков, белой плиткой, керамической плиткой, белыми стенами, полом из терраццо, столешницей из искусственного камня, серым полом, открытым душем, белой столешницей, тумбой под одну раковину и встроенной тумбой с
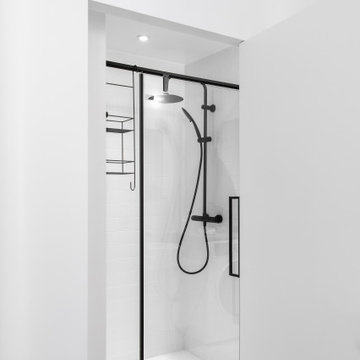
На фото: маленькая ванная комната в современном стиле с душем без бортиков, инсталляцией, белой плиткой, керамической плиткой, белыми стенами, полом из терраццо, душевой кабиной, настольной раковиной, столешницей из дерева, разноцветным полом, душем с распашными дверями, бежевой столешницей и тумбой под одну раковину для на участке и в саду с
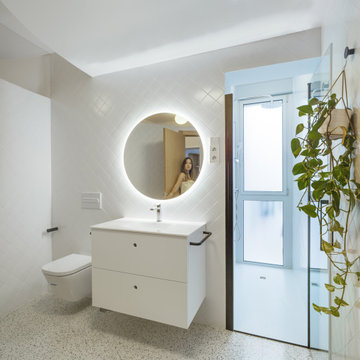
Стильный дизайн: ванная комната среднего размера в современном стиле с плоскими фасадами, белыми фасадами, инсталляцией, белой плиткой, керамогранитной плиткой, полом из терраццо, душевой кабиной, монолитной раковиной, серым полом и белой столешницей - последний тренд
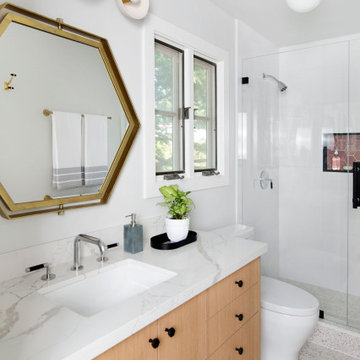
This light and bright bathroom, with terrazzo floors, custom white oak vanity, white quartz countertop, matte black hardware, brass lighting, and pink moroccan tile in the shower, was created as part of a remodel for a thriving young client, who loves pink, and loves to travel!
Photography by Michelle Drewes
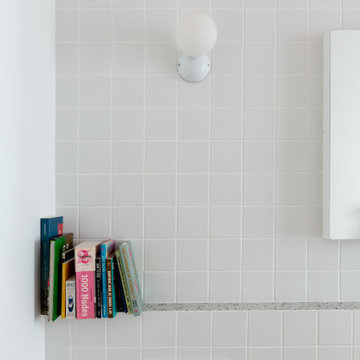
На фото: ванная комната среднего размера в стиле фьюжн с белыми фасадами, душем в нише, инсталляцией, белой плиткой, керамической плиткой, белыми стенами, полом из терраццо, подвесной раковиной, разноцветным полом и душем с распашными дверями
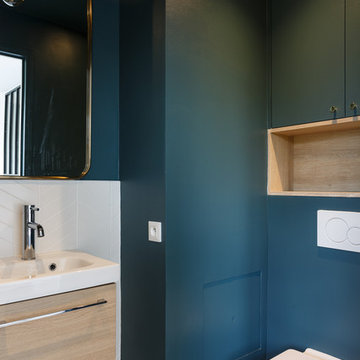
Pour cet investissement locatif, nous avons aménagé l'espace en un cocon chaleureux et fonctionnel. Il n'y avait pas de chambre à proprement dit, alors nous avons cloisonné l'espace avec une verrière pour que la lumière continue de circuler.
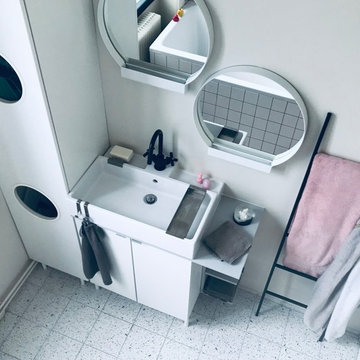
salle de bain des filles. Terrazzo gris rose au sol, carrelage 10x10blanc à joint rose. bain de 120 + vasque et double miroir + rangements et buanderie.
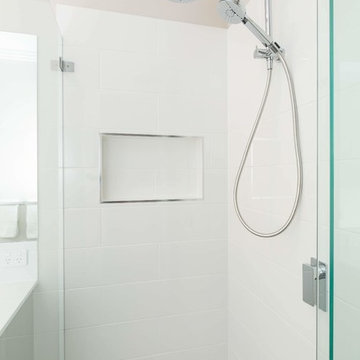
A classic shower design with recessed shower shelf to host all the families products.
Стильный дизайн: ванная комната среднего размера в стиле модернизм с плоскими фасадами, серыми фасадами, угловым душем, белой плиткой, керамической плиткой, бежевыми стенами, полом из терраццо, душевой кабиной, накладной раковиной, столешницей из искусственного камня, разноцветным полом, душем с распашными дверями и белой столешницей - последний тренд
Стильный дизайн: ванная комната среднего размера в стиле модернизм с плоскими фасадами, серыми фасадами, угловым душем, белой плиткой, керамической плиткой, бежевыми стенами, полом из терраццо, душевой кабиной, накладной раковиной, столешницей из искусственного камня, разноцветным полом, душем с распашными дверями и белой столешницей - последний тренд
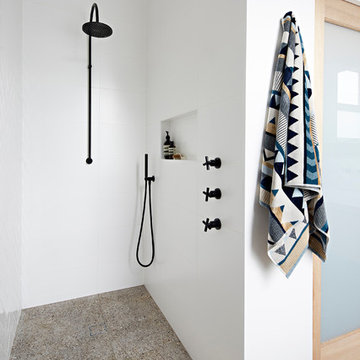
The hydronic heater panel was re purposed to a heated towel ladder.
Photographer: David Russell
Источник вдохновения для домашнего уюта: ванная комната среднего размера в современном стиле с светлыми деревянными фасадами, отдельно стоящей ванной, открытым душем, инсталляцией, белой плиткой, белыми стенами, полом из терраццо, душевой кабиной, врезной раковиной, разноцветным полом, открытым душем, белой столешницей, фасадами островного типа, плиткой кабанчик и столешницей из искусственного кварца
Источник вдохновения для домашнего уюта: ванная комната среднего размера в современном стиле с светлыми деревянными фасадами, отдельно стоящей ванной, открытым душем, инсталляцией, белой плиткой, белыми стенами, полом из терраццо, душевой кабиной, врезной раковиной, разноцветным полом, открытым душем, белой столешницей, фасадами островного типа, плиткой кабанчик и столешницей из искусственного кварца
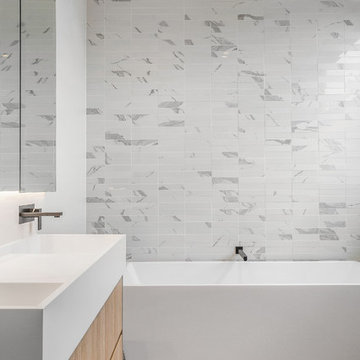
Sam Martin - 4 Walls Media
На фото: детская ванная комната среднего размера в стиле модернизм с плоскими фасадами, светлыми деревянными фасадами, отдельно стоящей ванной, угловым душем, белой плиткой, плиткой мозаикой, белыми стенами, полом из терраццо, монолитной раковиной, мраморной столешницей, серым полом, душем с распашными дверями и белой столешницей
На фото: детская ванная комната среднего размера в стиле модернизм с плоскими фасадами, светлыми деревянными фасадами, отдельно стоящей ванной, угловым душем, белой плиткой, плиткой мозаикой, белыми стенами, полом из терраццо, монолитной раковиной, мраморной столешницей, серым полом, душем с распашными дверями и белой столешницей
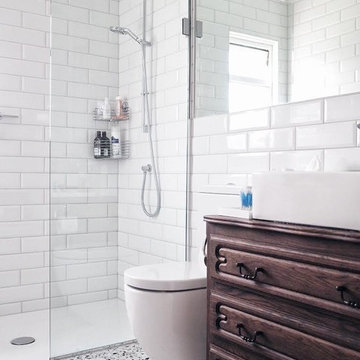
Идея дизайна: ванная комната в современном стиле с коричневыми фасадами, открытым душем, унитазом-моноблоком, белой плиткой, керамической плиткой, белыми стенами, разноцветным полом, открытым душем и полом из терраццо
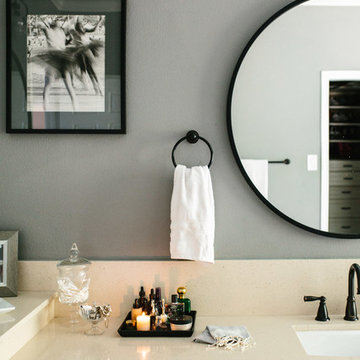
This master bedroom boasts a vintage glam aesthetic, merging together both modern and traditional elements. The monochromatic color palette is timeless and elegant, and when paired with round mirrors, industrial lighting, and a contemporary designed walk-in shower, the space is given an instant update.
Designed by Sara Barney’s BANDD DESIGN, who are based in Austin, Texas and serving throughout Round Rock, Lake Travis, West Lake Hills, and Tarrytown.
For more about BANDD DESIGN, click here: https://bandddesign.com/
To learn more about this project, click here: https://bandddesign.com/whitemarsh-master-retreat/

Coburg Frieze is a purified design that questions what’s really needed.
The interwar property was transformed into a long-term family home that celebrates lifestyle and connection to the owners’ much-loved garden. Prioritising quality over quantity, the crafted extension adds just 25sqm of meticulously considered space to our clients’ home, honouring Dieter Rams’ enduring philosophy of “less, but better”.
We reprogrammed the original floorplan to marry each room with its best functional match – allowing an enhanced flow of the home, while liberating budget for the extension’s shared spaces. Though modestly proportioned, the new communal areas are smoothly functional, rich in materiality, and tailored to our clients’ passions. Shielding the house’s rear from harsh western sun, a covered deck creates a protected threshold space to encourage outdoor play and interaction with the garden.
This charming home is big on the little things; creating considered spaces that have a positive effect on daily life.

Источник вдохновения для домашнего уюта: большой главный совмещенный санузел в стиле ретро с плоскими фасадами, фасадами цвета дерева среднего тона, отдельно стоящей ванной, угловым душем, розовой плиткой, керамической плиткой, розовыми стенами, полом из терраццо, столешницей терраццо, розовым полом, душем с распашными дверями, розовой столешницей, тумбой под две раковины и встроенной тумбой
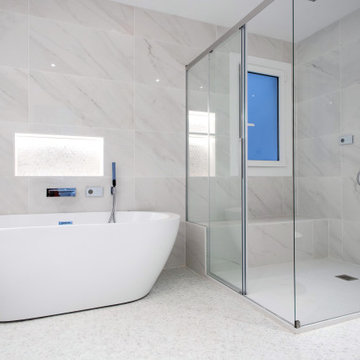
El cuarto de baño es muy completo. Entre sus nuevos sanitarios destacan una pareja formada por bañera y ducha. Una zona de aguas excelente.
Идея дизайна: большая главная ванная комната в современном стиле с отдельно стоящей ванной, душем без бортиков, унитазом-моноблоком, бежевой плиткой, керамической плиткой, полом из терраццо, белым полом, душем с раздвижными дверями, белой столешницей, сиденьем для душа, тумбой под две раковины и встроенной тумбой
Идея дизайна: большая главная ванная комната в современном стиле с отдельно стоящей ванной, душем без бортиков, унитазом-моноблоком, бежевой плиткой, керамической плиткой, полом из терраццо, белым полом, душем с раздвижными дверями, белой столешницей, сиденьем для душа, тумбой под две раковины и встроенной тумбой
Ванная комната с полом из терраццо – фото дизайна интерьера
7