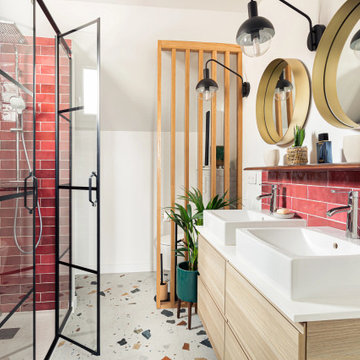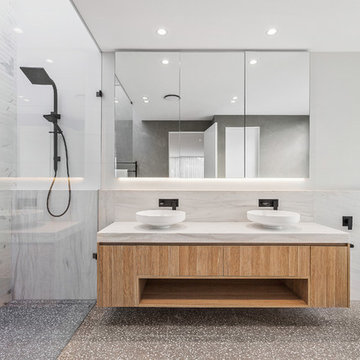Ванная комната с душем и полом из терраццо – фото дизайна интерьера
Сортировать:
Бюджет
Сортировать:Популярное за сегодня
1 - 20 из 1 363 фото

Master Bed/Bath Remodel
Идея дизайна: маленькая главная ванная комната в современном стиле с отдельно стоящей ванной, душем без бортиков, керамической плиткой, полом из терраццо, душем с распашными дверями, синей плиткой, бежевыми стенами, белым полом и нишей для на участке и в саду
Идея дизайна: маленькая главная ванная комната в современном стиле с отдельно стоящей ванной, душем без бортиков, керамической плиткой, полом из терраццо, душем с распашными дверями, синей плиткой, бежевыми стенами, белым полом и нишей для на участке и в саду

Пример оригинального дизайна: детская ванная комната среднего размера в скандинавском стиле с фасадами в стиле шейкер, светлыми деревянными фасадами, ванной в нише, душем над ванной, розовой плиткой, стеклянной плиткой, белыми стенами, полом из терраццо, врезной раковиной, столешницей из искусственного кварца, белым полом, душем с распашными дверями, белой столешницей, нишей, тумбой под две раковины и встроенной тумбой

The clients wants a tile that looked like ink, which resulted in them choosing stunning navy blue tiles which had a very long lead time so the project was scheduled around the arrival of the tiles. Our designer also designed the tiles to be laid in a diamond pattern and to run seamlessly into the 6×6 tiles above which is an amazing feature to the space. The other main feature of the design was the arch mirrors which extended above the picture rail, accentuate the high of the ceiling and reflecting the pendant in the centre of the room. The bathroom also features a beautiful custom-made navy blue vanity to match the tiles with an abundance of storage for the client’s children, a curvaceous freestanding bath, which the navy tiles are the perfect backdrop to as well as a luxurious open shower.

The guest bath at times will be used by up to twelve people. The tub/shower and watercloset are each behind their own doors to make sharing easier. An extra deep counter and ledge above provides space for guests to lay out toiletries.

Brunswick Parlour transforms a Victorian cottage into a hard-working, personalised home for a family of four.
Our clients loved the character of their Brunswick terrace home, but not its inefficient floor plan and poor year-round thermal control. They didn't need more space, they just needed their space to work harder.
The front bedrooms remain largely untouched, retaining their Victorian features and only introducing new cabinetry. Meanwhile, the main bedroom’s previously pokey en suite and wardrobe have been expanded, adorned with custom cabinetry and illuminated via a generous skylight.
At the rear of the house, we reimagined the floor plan to establish shared spaces suited to the family’s lifestyle. Flanked by the dining and living rooms, the kitchen has been reoriented into a more efficient layout and features custom cabinetry that uses every available inch. In the dining room, the Swiss Army Knife of utility cabinets unfolds to reveal a laundry, more custom cabinetry, and a craft station with a retractable desk. Beautiful materiality throughout infuses the home with warmth and personality, featuring Blackbutt timber flooring and cabinetry, and selective pops of green and pink tones.
The house now works hard in a thermal sense too. Insulation and glazing were updated to best practice standard, and we’ve introduced several temperature control tools. Hydronic heating installed throughout the house is complemented by an evaporative cooling system and operable skylight.
The result is a lush, tactile home that increases the effectiveness of every existing inch to enhance daily life for our clients, proving that good design doesn’t need to add space to add value.

Salle de bain rénovée dans des teintes douces : murs peints en rose, faïence blanc brillant type zellige et terrazzo coloré au sol.
Meuble vasque sur mesure en bois et vasque à poser.
Détails noirs.

Plongez dans le raffinement d'une salle de bain moderne avec son carrelage mosaïque distinctif et ses touches de vert pastel. La douche vitrée, complétée par une robinetterie chromée, s'intègre parfaitement dans cet espace où chaque élément est pensé pour le confort. Admirez la vasque contemporaine, mise en valeur par un miroir éclairé qui ajoute une touche d'élégance. Les étagères encastrées offrent un rangement optimisé, garantissant un environnement ordonné. Alliant design épuré et finitions haut de gamme, cette salle de bain est le reflet d'une architecture intérieure de qualité, où chaque détail compte.

Salle de bains joyeuse, aux couleurs chaudes. Le sol terrazzo donne une note vintage et tendance à cette pièce d'eau.
Пример оригинального дизайна: ванная комната в стиле фьюжн с душем без бортиков, розовой плиткой, керамической плиткой, полом из терраццо, накладной раковиной, душем с распашными дверями и тумбой под две раковины
Пример оригинального дизайна: ванная комната в стиле фьюжн с душем без бортиков, розовой плиткой, керамической плиткой, полом из терраццо, накладной раковиной, душем с распашными дверями и тумбой под две раковины

Compact shower room with terrazzo tiles, builting storage, cement basin, black brassware mirrored cabinets
На фото: маленькая ванная комната в стиле фьюжн с оранжевыми фасадами, открытым душем, инсталляцией, серой плиткой, керамической плиткой, серыми стенами, полом из терраццо, душевой кабиной, подвесной раковиной, столешницей из бетона, оранжевым полом, душем с распашными дверями, оранжевой столешницей, тумбой под одну раковину и подвесной тумбой для на участке и в саду с
На фото: маленькая ванная комната в стиле фьюжн с оранжевыми фасадами, открытым душем, инсталляцией, серой плиткой, керамической плиткой, серыми стенами, полом из терраццо, душевой кабиной, подвесной раковиной, столешницей из бетона, оранжевым полом, душем с распашными дверями, оранжевой столешницей, тумбой под одну раковину и подвесной тумбой для на участке и в саду с

Dans cet appartement moderne de 86 m², l’objectif était d’ajouter de la personnalité et de créer des rangements sur mesure en adéquation avec les besoins de nos clients : le tout en alliant couleurs et design !
Dans l’entrée, un module bicolore a pris place pour maximiser les rangements tout en créant un élément de décoration à part entière.
La salle de bain, aux tons naturels de vert et de bois, est maintenant très fonctionnelle grâce à son grand plan de toilette et sa buanderie cachée.
Dans la chambre d’enfant, la peinture bleu profond accentue le coin nuit pour une ambiance cocooning.
Pour finir, l’espace bureau ouvert sur le salon permet de télétravailler dans les meilleures conditions avec de nombreux rangements et une couleur jaune qui motive !

На фото: главная ванная комната в современном стиле с плоскими фасадами, фасадами цвета дерева среднего тона, отдельно стоящей ванной, двойным душем, серой плиткой, разноцветной плиткой, белой плиткой, полом из терраццо, накладной раковиной, столешницей из искусственного кварца, разноцветным полом, открытым душем, черной столешницей, тумбой под одну раковину и подвесной тумбой с

a custom freestanding wood vanity with black hardware complements black and white large aggregate terrazzo flooring
Источник вдохновения для домашнего уюта: маленькая ванная комната с фасадами островного типа, темными деревянными фасадами, ванной в нише, душем над ванной, белой плиткой, керамической плиткой, белыми стенами, полом из терраццо, душевой кабиной, врезной раковиной, столешницей из искусственного кварца, разноцветным полом, белой столешницей, тумбой под одну раковину и напольной тумбой для на участке и в саду
Источник вдохновения для домашнего уюта: маленькая ванная комната с фасадами островного типа, темными деревянными фасадами, ванной в нише, душем над ванной, белой плиткой, керамической плиткой, белыми стенами, полом из терраццо, душевой кабиной, врезной раковиной, столешницей из искусственного кварца, разноцветным полом, белой столешницей, тумбой под одну раковину и напольной тумбой для на участке и в саду

Lisa Rossman, co-owner of Huntington Beach design firm LL Design Co, reached out to us right after our launch in March 2020. She needed tile options for her client—a local homeowner embarking on an ambitious, complete master suite remodel.
We were delighted to connect with Rossman and rushed to send over a few of our favorite samples, so her client had some chic and sustainable tiles to choose from.
Her client went back and forth on which tile sample to select, but eventually landed on the stylish STELLA 5-Flower tile in the colorway Fog on our recycled 12x12 Polar Ice Terrazzo. One of the added benefits of this tile—and all LIVDEN tiles for that matter—is its tile body type. LL Design Co’s client selected the STELLA tile on our 12x12 Polar Ice Terrazzo, which is made from recycled materials and produced by manufacturers committed to preserving our planet’s resources.

Идея дизайна: большая главная ванная комната в стиле модернизм с светлыми деревянными фасадами, тумбой под две раковины, подвесной тумбой, плоскими фасадами, отдельно стоящей ванной, душем без бортиков, розовой плиткой, керамической плиткой, белыми стенами, полом из терраццо, настольной раковиной, мраморной столешницей, серым полом, открытым душем, серой столешницей, нишей и деревянным потолком

На фото: ванная комната в скандинавском стиле с плоскими фасадами, светлыми деревянными фасадами, ванной в нише, душем над ванной, инсталляцией, зеленой плиткой, разноцветными стенами, полом из терраццо, монолитной раковиной, разноцветным полом и белой столешницей с

Пример оригинального дизайна: главная ванная комната в стиле модернизм с плоскими фасадами, белыми фасадами, отдельно стоящей ванной, двойным душем, унитазом-моноблоком, мраморной плиткой, белыми стенами, полом из терраццо, настольной раковиной, столешницей из искусственного кварца, белым полом, душем с раздвижными дверями и белой столешницей

Live by the sea Photography
Идея дизайна: ванная комната среднего размера в стиле модернизм с фасадами островного типа, темными деревянными фасадами, душевой комнатой, инсталляцией, черно-белой плиткой, каменной плиткой, белыми стенами, полом из терраццо, душевой кабиной, монолитной раковиной, столешницей из искусственного кварца, разноцветным полом, душем с распашными дверями и белой столешницей
Идея дизайна: ванная комната среднего размера в стиле модернизм с фасадами островного типа, темными деревянными фасадами, душевой комнатой, инсталляцией, черно-белой плиткой, каменной плиткой, белыми стенами, полом из терраццо, душевой кабиной, монолитной раковиной, столешницей из искусственного кварца, разноцветным полом, душем с распашными дверями и белой столешницей

Sam Martin - 4 Walls Media
Стильный дизайн: главная ванная комната среднего размера в современном стиле с плоскими фасадами, светлыми деревянными фасадами, отдельно стоящей ванной, душем в нише, белыми стенами, настольной раковиной, белой столешницей, инсталляцией, белой плиткой, мраморной плиткой, полом из терраццо, мраморной столешницей и серым полом - последний тренд
Стильный дизайн: главная ванная комната среднего размера в современном стиле с плоскими фасадами, светлыми деревянными фасадами, отдельно стоящей ванной, душем в нише, белыми стенами, настольной раковиной, белой столешницей, инсталляцией, белой плиткой, мраморной плиткой, полом из терраццо, мраморной столешницей и серым полом - последний тренд

Thomas Leclerc
Пример оригинального дизайна: главная ванная комната среднего размера в скандинавском стиле с светлыми деревянными фасадами, синей плиткой, белыми стенами, настольной раковиной, столешницей из дерева, разноцветным полом, открытым душем, полновстраиваемой ванной, душем без бортиков, терракотовой плиткой, полом из терраццо, коричневой столешницей, зеркалом с подсветкой и плоскими фасадами
Пример оригинального дизайна: главная ванная комната среднего размера в скандинавском стиле с светлыми деревянными фасадами, синей плиткой, белыми стенами, настольной раковиной, столешницей из дерева, разноцветным полом, открытым душем, полновстраиваемой ванной, душем без бортиков, терракотовой плиткой, полом из терраццо, коричневой столешницей, зеркалом с подсветкой и плоскими фасадами

Стильный дизайн: маленькая главная ванная комната в классическом стиле с плоскими фасадами, светлыми деревянными фасадами, открытым душем, инсталляцией, белой плиткой, керамической плиткой, белыми стенами, полом из терраццо, столешницей из дерева, открытым душем, коричневой столешницей, нишей, тумбой под одну раковину, подвесной тумбой и сводчатым потолком для на участке и в саду - последний тренд
Ванная комната с душем и полом из терраццо – фото дизайна интерьера
1