Ванная комната с полом из терракотовой плитки – фото дизайна интерьера со средним бюджетом
Сортировать:
Бюджет
Сортировать:Популярное за сегодня
41 - 60 из 501 фото
1 из 3
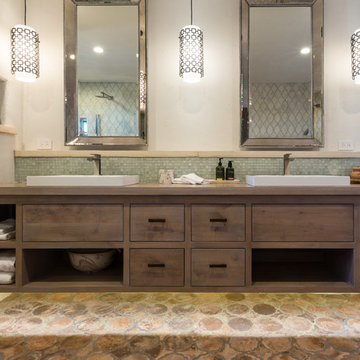
Double Sink in a Beautiful Wood Cabinet with a Handcrafted Tile Floor
Пример оригинального дизайна: большая главная ванная комната в морском стиле с настольной раковиной, плоскими фасадами, фасадами цвета дерева среднего тона, столешницей из дерева, отдельно стоящей ванной, угловым душем, разноцветной плиткой, терракотовой плиткой, бежевыми стенами и полом из терракотовой плитки
Пример оригинального дизайна: большая главная ванная комната в морском стиле с настольной раковиной, плоскими фасадами, фасадами цвета дерева среднего тона, столешницей из дерева, отдельно стоящей ванной, угловым душем, разноцветной плиткой, терракотовой плиткой, бежевыми стенами и полом из терракотовой плитки
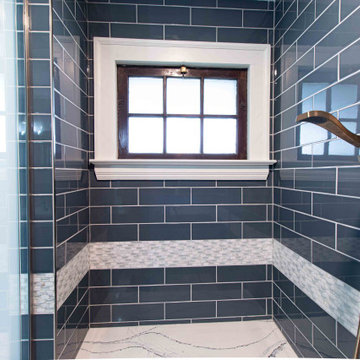
This contemporary bathroom features white marble look porcelain tile, navy blue shaker cabinets, an extra large shower with large subway tile in navy blue with mother of pearl accents.
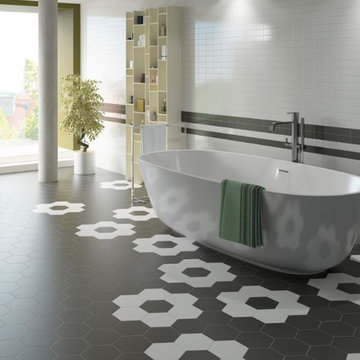
Hexatile collection is a porcelain hexagon tile with solid colors and printed patterns. The possibilities for these modern tiles are endless. Let your imagination create stylish combinations that are urban, dynamic and prolific works of art. These look perfect in a setting when paired up with subway tiles or Country tiles.
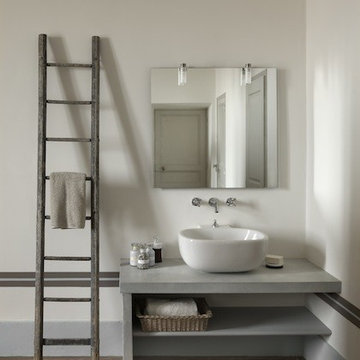
Interior decorator : Nathalie Vingot Mei - Crédit photo : Bernard Touillon.
White grey bathroom character house materials traditionnal Provencal French Creator antiques weeding Provence
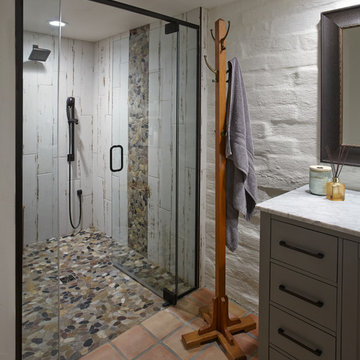
Robin Stancliff photo credits. My client’s main focus for this bathroom was to create a wheelchair accessible shower while
maintaining a unique and rustic visual appeal. When we received this project, the majority of the
bathroom had already been destroyed, and the new vanity was already in place. Our main
contribution was the new ADA accessible shower. We decided to keep the Saltillo tile and brick
wall in the bathroom to keep some of the original Southwestern charm of the home, and create
a stone flooring for the base of the shower. By mixing a variety of colored stones and creating a
stone detail up the side of the shower, we were able to add a modern and fresh touch to the
shower. Aside from the stone detail, the sides of the shower are made up of rustic wood-look
porcelain which fits the overall aesthetic of the bathroom while still being easy to clean. To
accommodate a wheelchair, the shower is 5’ by 5’ with a 3’ door. The handheld bar at the back
of the shower is an ADA compliant bar which has levers so it can be easily maneuvered.
Overall, we aimed to create a sturdy structure for the shower that would hold up to various
disability needs while still remaining chic. By adding rustic details and thoughtful ADA compliant
components, this shower is useful and attractive.
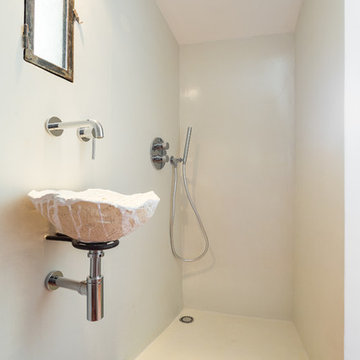
Franck Minieri © 2015 Houzz
На фото: маленькая ванная комната в стиле фьюжн с подвесной раковиной, терракотовой плиткой, белыми стенами, полом из терракотовой плитки, душевой кабиной и душем в нише для на участке и в саду с
На фото: маленькая ванная комната в стиле фьюжн с подвесной раковиной, терракотовой плиткой, белыми стенами, полом из терракотовой плитки, душевой кабиной и душем в нише для на участке и в саду с

Built in marble vanity complete with a drop-in sink and deep blue cabinets.
Идея дизайна: детская, серо-белая ванная комната среднего размера в средиземноморском стиле с фасадами с утопленной филенкой, синими фасадами, унитазом-моноблоком, белыми стенами, полом из терракотовой плитки, накладной раковиной, мраморной столешницей, коричневым полом, белой столешницей, тумбой под одну раковину и встроенной тумбой
Идея дизайна: детская, серо-белая ванная комната среднего размера в средиземноморском стиле с фасадами с утопленной филенкой, синими фасадами, унитазом-моноблоком, белыми стенами, полом из терракотовой плитки, накладной раковиной, мраморной столешницей, коричневым полом, белой столешницей, тумбой под одну раковину и встроенной тумбой

We gut renovated this bathroom down to the studs. We kept the layout but used Fireclay tiles to bring a fresh and functional perspective.
Идея дизайна: маленькая главная ванная комната в стиле модернизм с белыми фасадами, открытым душем, раздельным унитазом, черно-белой плиткой, терракотовой плиткой, синими стенами, полом из терракотовой плитки, столешницей из искусственного камня, белым полом, душем с распашными дверями, тумбой под одну раковину, подвесной тумбой и любым потолком для на участке и в саду
Идея дизайна: маленькая главная ванная комната в стиле модернизм с белыми фасадами, открытым душем, раздельным унитазом, черно-белой плиткой, терракотовой плиткой, синими стенами, полом из терракотовой плитки, столешницей из искусственного камня, белым полом, душем с распашными дверями, тумбой под одну раковину, подвесной тумбой и любым потолком для на участке и в саду
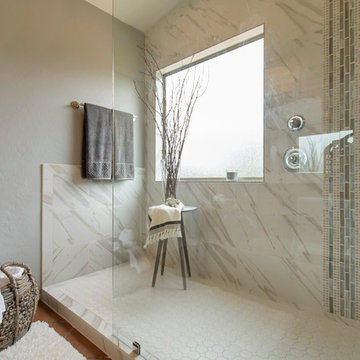
QuickPicTours
Свежая идея для дизайна: главная ванная комната среднего размера в современном стиле с открытым душем, белой плиткой, керамогранитной плиткой, серыми стенами и полом из терракотовой плитки - отличное фото интерьера
Свежая идея для дизайна: главная ванная комната среднего размера в современном стиле с открытым душем, белой плиткой, керамогранитной плиткой, серыми стенами и полом из терракотовой плитки - отличное фото интерьера
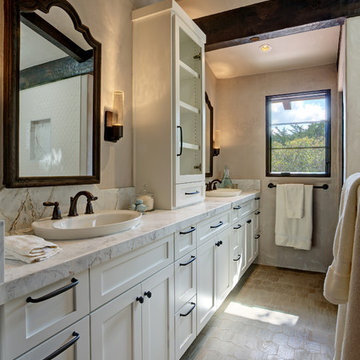
Mitchell Shenker
Источник вдохновения для домашнего уюта: главная ванная комната среднего размера в стиле кантри с фасадами с выступающей филенкой, белыми фасадами, накладной ванной, открытым душем, унитазом-моноблоком, бежевой плиткой, терракотовой плиткой, бежевыми стенами, полом из терракотовой плитки, раковиной с пьедесталом, столешницей из гранита и бежевым полом
Источник вдохновения для домашнего уюта: главная ванная комната среднего размера в стиле кантри с фасадами с выступающей филенкой, белыми фасадами, накладной ванной, открытым душем, унитазом-моноблоком, бежевой плиткой, терракотовой плиткой, бежевыми стенами, полом из терракотовой плитки, раковиной с пьедесталом, столешницей из гранита и бежевым полом
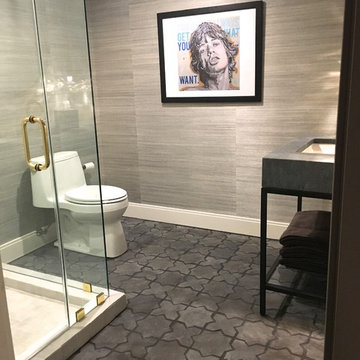
Идея дизайна: маленькая ванная комната в современном стиле с угловым душем, унитазом-моноблоком, серыми стенами, полом из терракотовой плитки, накладной раковиной, мраморной столешницей, черным полом и душем с распашными дверями для на участке и в саду
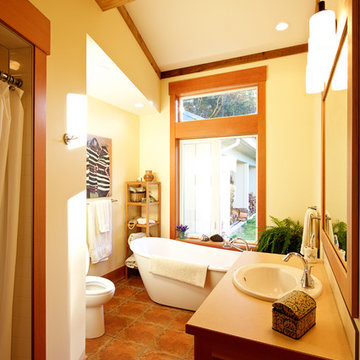
This bathroom has a warm feel, with a stunning and private view of the Cowichan valley. www.madetolast.ca
На фото: главная ванная комната среднего размера в стиле рустика с накладной раковиной, фасадами в стиле шейкер, фасадами цвета дерева среднего тона, столешницей из искусственного камня, отдельно стоящей ванной, открытым душем, унитазом-моноблоком, разноцветной плиткой, терракотовой плиткой, белыми стенами и полом из терракотовой плитки с
На фото: главная ванная комната среднего размера в стиле рустика с накладной раковиной, фасадами в стиле шейкер, фасадами цвета дерева среднего тона, столешницей из искусственного камня, отдельно стоящей ванной, открытым душем, унитазом-моноблоком, разноцветной плиткой, терракотовой плиткой, белыми стенами и полом из терракотовой плитки с
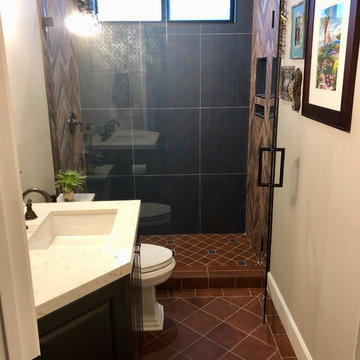
Пример оригинального дизайна: маленькая ванная комната в стиле рустика с фасадами с утопленной филенкой, коричневыми фасадами, открытым душем, раздельным унитазом, синей плиткой, терракотовой плиткой, бежевыми стенами, полом из терракотовой плитки, душевой кабиной, врезной раковиной, красным полом и душем с распашными дверями для на участке и в саду

This Paradise Model ATU is extra tall and grand! As you would in you have a couch for lounging, a 6 drawer dresser for clothing, and a seating area and closet that mirrors the kitchen. Quartz countertops waterfall over the side of the cabinets encasing them in stone. The custom kitchen cabinetry is sealed in a clear coat keeping the wood tone light. Black hardware accents with contrast to the light wood. A main-floor bedroom- no crawling in and out of bed. The wallpaper was an owner request; what do you think of their choice?
The bathroom has natural edge Hawaiian mango wood slabs spanning the length of the bump-out: the vanity countertop and the shelf beneath. The entire bump-out-side wall is tiled floor to ceiling with a diamond print pattern. The shower follows the high contrast trend with one white wall and one black wall in matching square pearl finish. The warmth of the terra cotta floor adds earthy warmth that gives life to the wood. 3 wall lights hang down illuminating the vanity, though durning the day, you likely wont need it with the natural light shining in from two perfect angled long windows.
This Paradise model was way customized. The biggest alterations were to remove the loft altogether and have one consistent roofline throughout. We were able to make the kitchen windows a bit taller because there was no loft we had to stay below over the kitchen. This ATU was perfect for an extra tall person. After editing out a loft, we had these big interior walls to work with and although we always have the high-up octagon windows on the interior walls to keep thing light and the flow coming through, we took it a step (or should I say foot) further and made the french pocket doors extra tall. This also made the shower wall tile and shower head extra tall. We added another ceiling fan above the kitchen and when all of those awning windows are opened up, all the hot air goes right up and out.
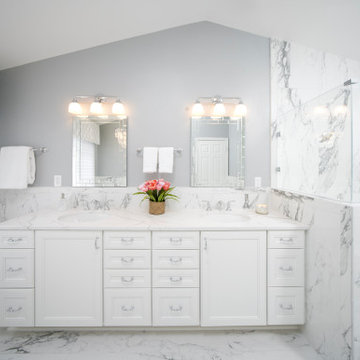
Пример оригинального дизайна: большая главная ванная комната в классическом стиле с фасадами с утопленной филенкой, белыми фасадами, ванной на ножках, душем в нише, раздельным унитазом, белой плиткой, керамогранитной плиткой, серыми стенами, полом из терракотовой плитки, врезной раковиной, столешницей из искусственного кварца, белым полом, душем с распашными дверями, белой столешницей, нишей, тумбой под две раковины, встроенной тумбой, сводчатым потолком и панелями на стенах
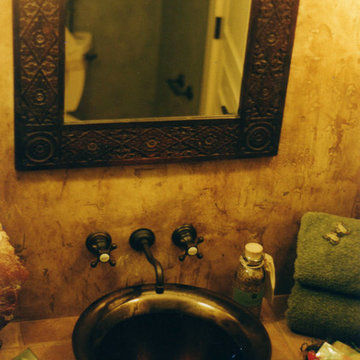
На фото: ванная комната среднего размера в стиле фьюжн с фасадами с утопленной филенкой, темными деревянными фасадами, унитазом-моноблоком, бежевой плиткой, разноцветной плиткой, терракотовой плиткой, бежевыми стенами, полом из терракотовой плитки, душевой кабиной, настольной раковиной и столешницей из плитки
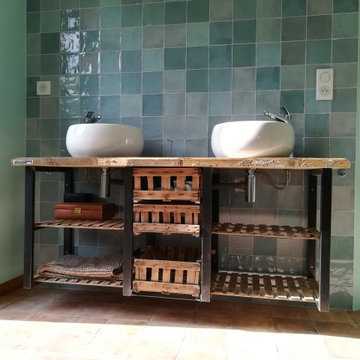
Meuble vasque réalisé sur mesure à partir d'ancienne "caisse pour emmener les poussins au marché" ! Les caisses ont été redimensionnées et agrémentées d'un fond en verre pour devenir des tiroirs tandis que les couvercles, retapées deviennent des étagères à serviettes. Le plan vasque est réalisé avec un ancien plancher volontairement laissé brut et la structure est réalisée en métal brut.
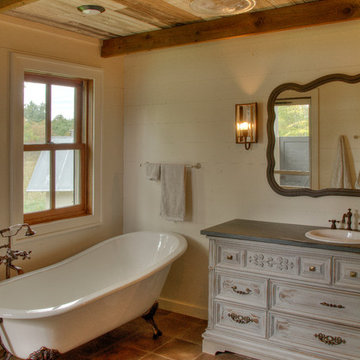
Источник вдохновения для домашнего уюта: главная ванная комната среднего размера в стиле кантри с фасадами с утопленной филенкой, серыми фасадами, ванной на ножках, белыми стенами, полом из терракотовой плитки, накладной раковиной, столешницей из талькохлорита и коричневым полом
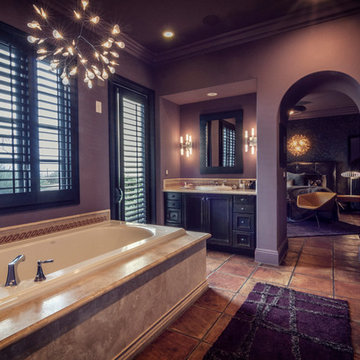
Garrett Wegner
Пример оригинального дизайна: главная ванная комната среднего размера в стиле модернизм с фасадами с выступающей филенкой, темными деревянными фасадами, накладной ванной, душем в нише, раздельным унитазом, разноцветной плиткой, терракотовой плиткой, фиолетовыми стенами, полом из терракотовой плитки, накладной раковиной и столешницей из дерева
Пример оригинального дизайна: главная ванная комната среднего размера в стиле модернизм с фасадами с выступающей филенкой, темными деревянными фасадами, накладной ванной, душем в нише, раздельным унитазом, разноцветной плиткой, терракотовой плиткой, фиолетовыми стенами, полом из терракотовой плитки, накладной раковиной и столешницей из дерева
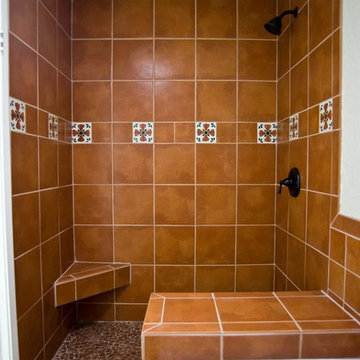
Идея дизайна: ванная комната среднего размера в стиле фьюжн с открытым душем, душем в нише, оранжевой плиткой, терракотовой плиткой, полом из терракотовой плитки, душевой кабиной, монолитной раковиной и коричневым полом
Ванная комната с полом из терракотовой плитки – фото дизайна интерьера со средним бюджетом
3