Ванная комната с полом из сланца и тумбой под две раковины – фото дизайна интерьера
Сортировать:
Бюджет
Сортировать:Популярное за сегодня
101 - 120 из 468 фото
1 из 3
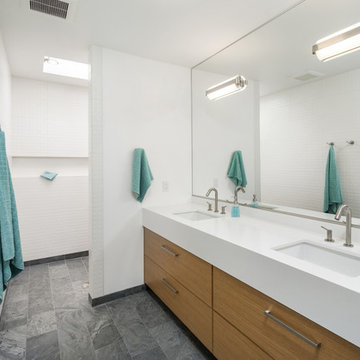
Пример оригинального дизайна: главный совмещенный санузел среднего размера в современном стиле с плоскими фасадами, фасадами цвета дерева среднего тона, столешницей из искусственного кварца, белой плиткой, врезной раковиной, белыми стенами, открытым душем, душем без бортиков, унитазом-моноблоком, керамической плиткой, полом из сланца, серым полом, белой столешницей, тумбой под две раковины и встроенной тумбой
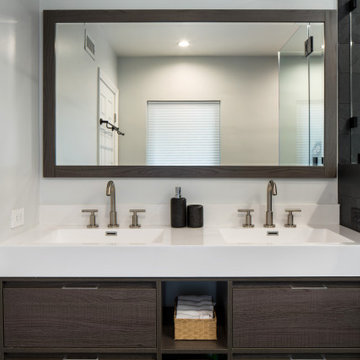
A run down traditional 1960's home in the heart of the san Fernando valley area is a common site for home buyers in the area. so, what can you do with it you ask? A LOT! is our answer. Most first-time home buyers are on a budget when they need to remodel and we know how to maximize it. The entire exterior of the house was redone with #stucco over layer, some nice bright color for the front door to pop out and a modern garage door is a good add. the back yard gained a huge 400sq. outdoor living space with Composite Decking from Cali Bamboo and a fantastic insulated patio made from aluminum. The pool was redone with dark color pebble-tech for better temperature capture and the 0 maintenance of the material.
Inside we used water resistance wide planks European oak look-a-like laminated flooring. the floor is continues throughout the entire home (except the bathrooms of course ? ).
A gray/white and a touch of earth tones for the wall colors to bring some brightness to the house.
The center focal point of the house is the transitional farmhouse kitchen with real reclaimed wood floating shelves and custom-made island vegetables/fruits baskets on a full extension hardware.
take a look at the clean and unique countertop cloudburst-concrete by caesarstone it has a "raw" finish texture.
The master bathroom is made entirely from natural slate stone in different sizes, wall mounted modern vanity and a fantastic shower system by Signature Hardware.
Guest bathroom was lightly remodeled as well with a new 66"x36" Mariposa tub by Kohler with a single piece quartz slab installed above it.

This indoor/outdoor master bath was a pleasure to be a part of. This one of a kind bathroom brings in natural light from two areas of the room and balances this with modern touches. We used dark cabinetry and countertops to create symmetry with the white bathtub, furniture and accessories.

This lovely vanity and large mirror both frame and reflect the views. Quartz flooring provides color and texture below rich wood cabinets.
Свежая идея для дизайна: большая главная ванная комната: освещение в стиле рустика с фасадами с выступающей филенкой, фасадами цвета дерева среднего тона, накладной ванной, душевой комнатой, зеленой плиткой, керамогранитной плиткой, бежевыми стенами, полом из сланца, врезной раковиной, столешницей из гранита, зеленым полом, душем с распашными дверями, бежевой столешницей и тумбой под две раковины - отличное фото интерьера
Свежая идея для дизайна: большая главная ванная комната: освещение в стиле рустика с фасадами с выступающей филенкой, фасадами цвета дерева среднего тона, накладной ванной, душевой комнатой, зеленой плиткой, керамогранитной плиткой, бежевыми стенами, полом из сланца, врезной раковиной, столешницей из гранита, зеленым полом, душем с распашными дверями, бежевой столешницей и тумбой под две раковины - отличное фото интерьера
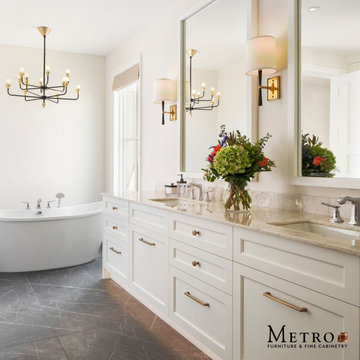
Пример оригинального дизайна: большая главная ванная комната в классическом стиле с фасадами с утопленной филенкой, темными деревянными фасадами, отдельно стоящей ванной, полом из сланца, накладной раковиной, мраморной столешницей, тумбой под две раковины и встроенной тумбой

Источник вдохновения для домашнего уюта: большая главная, серо-белая ванная комната в стиле кантри с фасадами в стиле шейкер, зелеными фасадами, ванной на ножках, душевой комнатой, белой плиткой, плиткой кабанчик, врезной раковиной, мраморной столешницей, душем с распашными дверями, серой столешницей, тумбой под две раковины, встроенной тумбой, серыми стенами, полом из сланца, серым полом, панелями на стенах и многоуровневым потолком
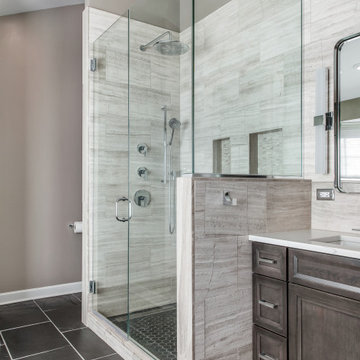
By removing a linen closet and step up whirlpool tub we were able to open up this Master to create a spacious and calming master bath.
Свежая идея для дизайна: большая главная ванная комната в современном стиле с плоскими фасадами, фасадами цвета дерева среднего тона, отдельно стоящей ванной, открытым душем, унитазом-моноблоком, серой плиткой, плиткой из известняка, серыми стенами, полом из сланца, врезной раковиной, столешницей из искусственного кварца, черным полом, душем с распашными дверями, белой столешницей, нишей, тумбой под две раковины, встроенной тумбой и сводчатым потолком - отличное фото интерьера
Свежая идея для дизайна: большая главная ванная комната в современном стиле с плоскими фасадами, фасадами цвета дерева среднего тона, отдельно стоящей ванной, открытым душем, унитазом-моноблоком, серой плиткой, плиткой из известняка, серыми стенами, полом из сланца, врезной раковиной, столешницей из искусственного кварца, черным полом, душем с распашными дверями, белой столешницей, нишей, тумбой под две раковины, встроенной тумбой и сводчатым потолком - отличное фото интерьера
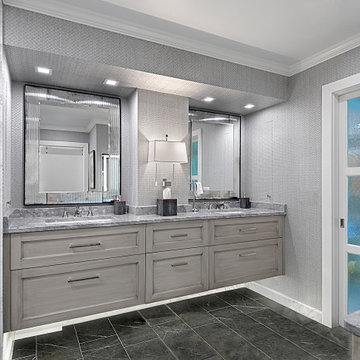
Master bathroom in Wilmette IL has custom gray floating vanity with underlighting. Decorative mirrors, wall sconce with shade and space saving sliding glass door keep the space bright. Norman Sizemore photographer

The Tranquility Residence is a mid-century modern home perched amongst the trees in the hills of Suffern, New York. After the homeowners purchased the home in the Spring of 2021, they engaged TEROTTI to reimagine the primary and tertiary bathrooms. The peaceful and subtle material textures of the primary bathroom are rich with depth and balance, providing a calming and tranquil space for daily routines. The terra cotta floor tile in the tertiary bathroom is a nod to the history of the home while the shower walls provide a refined yet playful texture to the room.
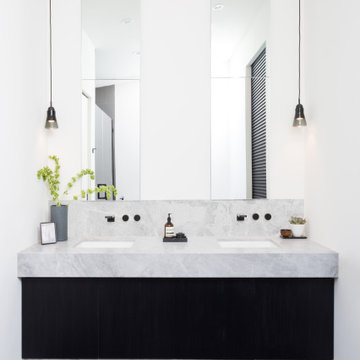
Custom Master Bathroom Design
На фото: главная ванная комната среднего размера в стиле модернизм с плоскими фасадами, черными фасадами, отдельно стоящей ванной, душевой комнатой, унитазом-моноблоком, белой плиткой, белыми стенами, полом из сланца, врезной раковиной, мраморной столешницей, серым полом, душем с распашными дверями, серой столешницей, сиденьем для душа, тумбой под две раковины, встроенной тумбой и сводчатым потолком с
На фото: главная ванная комната среднего размера в стиле модернизм с плоскими фасадами, черными фасадами, отдельно стоящей ванной, душевой комнатой, унитазом-моноблоком, белой плиткой, белыми стенами, полом из сланца, врезной раковиной, мраморной столешницей, серым полом, душем с распашными дверями, серой столешницей, сиденьем для душа, тумбой под две раковины, встроенной тумбой и сводчатым потолком с
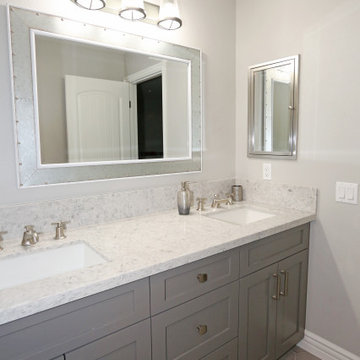
Example of one of our modern bathroom remodels. Custom cabinets, new countertop, sink, hardware, and painting.
На фото: совмещенный санузел среднего размера в стиле модернизм с фасадами с декоративным кантом, серыми фасадами, серыми стенами, полом из сланца, накладной раковиной, столешницей из кварцита, разноцветным полом, разноцветной столешницей, тумбой под две раковины и встроенной тумбой с
На фото: совмещенный санузел среднего размера в стиле модернизм с фасадами с декоративным кантом, серыми фасадами, серыми стенами, полом из сланца, накладной раковиной, столешницей из кварцита, разноцветным полом, разноцветной столешницей, тумбой под две раковины и встроенной тумбой с
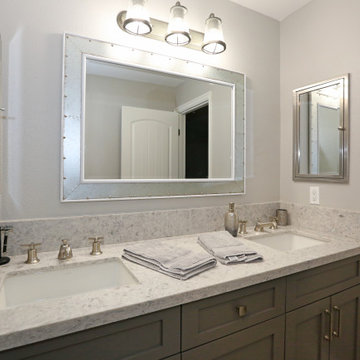
Example of one of our modern bathroom remodels. Custom cabinets, new countertop, sink, hardware, and painting.
Идея дизайна: совмещенный санузел среднего размера в стиле модернизм с фасадами с декоративным кантом, серыми фасадами, серыми стенами, полом из сланца, накладной раковиной, столешницей из кварцита, разноцветным полом, разноцветной столешницей, тумбой под две раковины и встроенной тумбой
Идея дизайна: совмещенный санузел среднего размера в стиле модернизм с фасадами с декоративным кантом, серыми фасадами, серыми стенами, полом из сланца, накладной раковиной, столешницей из кварцита, разноцветным полом, разноцветной столешницей, тумбой под две раковины и встроенной тумбой
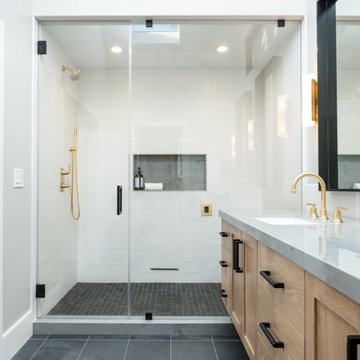
Modern master bathroom remodel featuring custom finishes throughout. A simple yet rich palette, brass and black fixtures, and warm wood tones make this a luxurious suite.
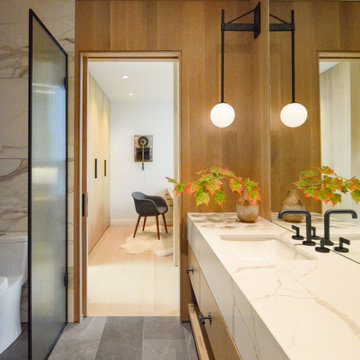
The guest suites in this lakeside home, in addition to lake views, have private lakeside patios, sitting areas, as well as built-in desks, wardrobes, and spacious spa-like bathrooms. White oak, black metal, and stone reflect the natural surroundings.

This Desert Mountain gem, nestled in the mountains of Mountain Skyline Village, offers both views for miles and secluded privacy. Multiple glass pocket doors disappear into the walls to reveal the private backyard resort-like retreat. Extensive tiered and integrated retaining walls allow both a usable rear yard and an expansive front entry and driveway to greet guests as they reach the summit. Inside the wine and libations can be stored and shared from several locations in this entertainer’s dream.

We were thrilled to be entrusted with this return client’s master suite remodel. The old master bathroom was disjointed and occluded. A frosted shower and one sink vanity screamed outdated, in its place now stands a gorgeous marble encased shower. Two handy niches now make storing his/her favorite body wash or shampoo easy. Creating a striking contrast against the white marble and white walls are Brazilian slate tiles that cascade across the entire chevron patterned bathroom floor to the square shower pan. This theme of light and dark has been carried throughout the bathroom, with different textures and materials. Striking a bold stance against the glistening white vanity countertops are the new Alder wood style shaker cabinets that now hold two undermount sinks, allowing our clients to get ready for their day simultaneously. Raven trimmed mirrors floated above each sink, along with strategically placed outlets underneath.
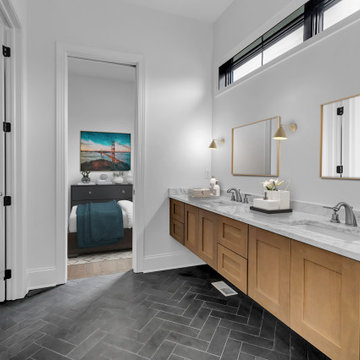
Modern primary bathroom in our Franklin model, located in Western New York.
Пример оригинального дизайна: главная ванная комната в стиле модернизм с фасадами с декоративным кантом, коричневыми фасадами, душем в нише, унитазом-моноблоком, белой плиткой, белыми стенами, полом из сланца, накладной раковиной, столешницей из гранита, черным полом, душем с распашными дверями, тумбой под две раковины и подвесной тумбой
Пример оригинального дизайна: главная ванная комната в стиле модернизм с фасадами с декоративным кантом, коричневыми фасадами, душем в нише, унитазом-моноблоком, белой плиткой, белыми стенами, полом из сланца, накладной раковиной, столешницей из гранита, черным полом, душем с распашными дверями, тумбой под две раковины и подвесной тумбой
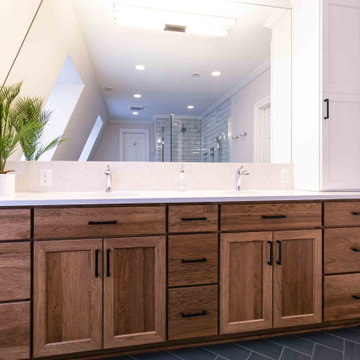
This beautiful bathroom transformation began as a segmented cramped space that was divided by a very inconvenient wall in the middle. The end result was a newly open space with updated fixtures, herringbone floor tile and a white marble effect shower an with extendable and fixed shower heads.
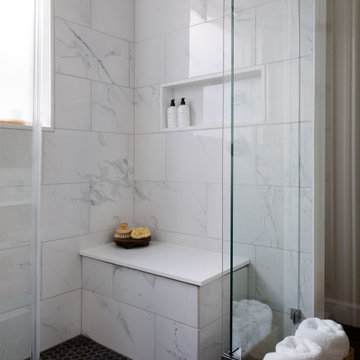
This relaxing space was originally a bathtub and shower combination that we then redesigned to create a large glass shower area with a shower bench and shower niche.
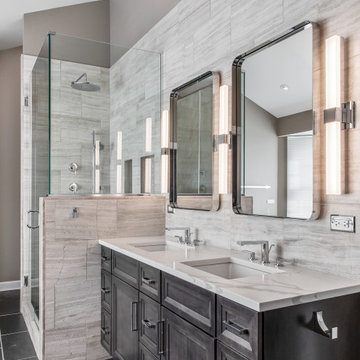
By removing a linen closet and step up whirlpool tub we were able to open up this Master to create a spacious and calming master bath.
Стильный дизайн: большая главная ванная комната в современном стиле с плоскими фасадами, фасадами цвета дерева среднего тона, отдельно стоящей ванной, открытым душем, унитазом-моноблоком, серой плиткой, плиткой из известняка, серыми стенами, полом из сланца, врезной раковиной, столешницей из искусственного кварца, черным полом, душем с распашными дверями, белой столешницей, нишей, тумбой под две раковины, встроенной тумбой и сводчатым потолком - последний тренд
Стильный дизайн: большая главная ванная комната в современном стиле с плоскими фасадами, фасадами цвета дерева среднего тона, отдельно стоящей ванной, открытым душем, унитазом-моноблоком, серой плиткой, плиткой из известняка, серыми стенами, полом из сланца, врезной раковиной, столешницей из искусственного кварца, черным полом, душем с распашными дверями, белой столешницей, нишей, тумбой под две раковины, встроенной тумбой и сводчатым потолком - последний тренд
Ванная комната с полом из сланца и тумбой под две раковины – фото дизайна интерьера
6