Ванная комната с полом из сланца и столешницей из бетона – фото дизайна интерьера
Сортировать:
Бюджет
Сортировать:Популярное за сегодня
141 - 160 из 187 фото
1 из 3
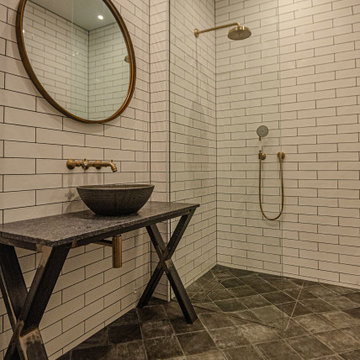
Пример оригинального дизайна: большая детская ванная комната в современном стиле с черными фасадами, открытым душем, керамогранитной плиткой, белыми стенами, полом из сланца, столешницей из бетона, черным полом, открытым душем, тумбой под одну раковину и напольной тумбой

Источник вдохновения для домашнего уюта: главная ванная комната среднего размера в современном стиле с фасадами в стиле шейкер, светлыми деревянными фасадами, душем в нише, раздельным унитазом, белой плиткой, керамогранитной плиткой, белыми стенами, полом из сланца, врезной раковиной, столешницей из бетона, зеленым полом, шторкой для ванной, серой столешницей, нишей, тумбой под одну раковину, напольной тумбой и сводчатым потолком
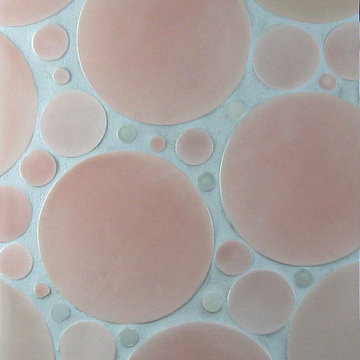
Polka Dot by BonTon is a large format tile that ranges from 6" to 1" place randomly to create the ultimate in mid-century modern cool
Пример оригинального дизайна: большая главная ванная комната в стиле модернизм с раковиной с пьедесталом, открытыми фасадами, белыми фасадами, столешницей из бетона, накладной ванной, душем в нише, раздельным унитазом, белой плиткой, керамической плиткой, белыми стенами и полом из сланца
Пример оригинального дизайна: большая главная ванная комната в стиле модернизм с раковиной с пьедесталом, открытыми фасадами, белыми фасадами, столешницей из бетона, накладной ванной, душем в нише, раздельным унитазом, белой плиткой, керамической плиткой, белыми стенами и полом из сланца
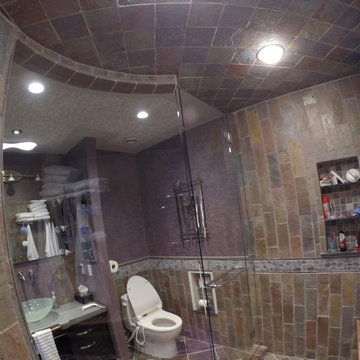
Concrete countertops with curved copper towel bars formed in place. Glass vessel sinks and Grohe wall mount fixtures
Пример оригинального дизайна: главная ванная комната среднего размера в современном стиле с настольной раковиной, стеклянными фасадами, черными фасадами, столешницей из бетона, унитазом-моноблоком, разноцветной плиткой, каменной плиткой, фиолетовыми стенами и полом из сланца
Пример оригинального дизайна: главная ванная комната среднего размера в современном стиле с настольной раковиной, стеклянными фасадами, черными фасадами, столешницей из бетона, унитазом-моноблоком, разноцветной плиткой, каменной плиткой, фиолетовыми стенами и полом из сланца
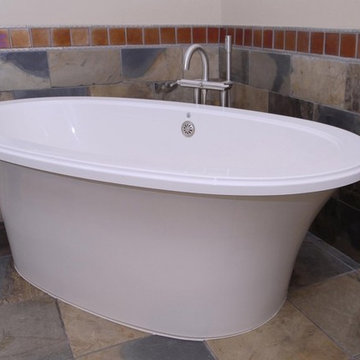
The Craftsman started with moving the existing historic log cabin located on the property and turning it into the detached garage. The main house spares no detail. This home focuses on craftsmanship as well as sustainability. Again we combined passive orientation with super insulation, PV Solar, high efficiency heat and the reduction of construction waste.
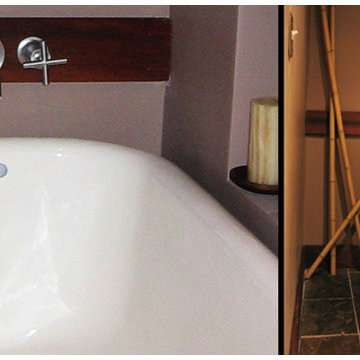
На фото: маленькая ванная комната в современном стиле с настольной раковиной, плоскими фасадами, темными деревянными фасадами, столешницей из бетона, ванной на ножках, раздельным унитазом, серой плиткой, каменной плиткой, серыми стенами и полом из сланца для на участке и в саду с

The Tranquility Residence is a mid-century modern home perched amongst the trees in the hills of Suffern, New York. After the homeowners purchased the home in the Spring of 2021, they engaged TEROTTI to reimagine the primary and tertiary bathrooms. The peaceful and subtle material textures of the primary bathroom are rich with depth and balance, providing a calming and tranquil space for daily routines. The terra cotta floor tile in the tertiary bathroom is a nod to the history of the home while the shower walls provide a refined yet playful texture to the room.
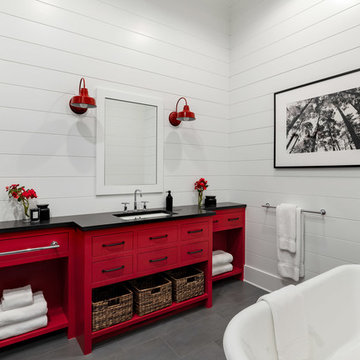
Guest bathroom with red vanity and shiplap walls.
Photographer: Rob Karosis
Источник вдохновения для домашнего уюта: большая ванная комната в стиле кантри с плоскими фасадами, красными фасадами, отдельно стоящей ванной, белой плиткой, белыми стенами, полом из сланца, врезной раковиной, столешницей из бетона, серым полом и черной столешницей
Источник вдохновения для домашнего уюта: большая ванная комната в стиле кантри с плоскими фасадами, красными фасадами, отдельно стоящей ванной, белой плиткой, белыми стенами, полом из сланца, врезной раковиной, столешницей из бетона, серым полом и черной столешницей

Guest bathroom with walk in shower, subway tiles.
Photographer: Rob Karosis
Идея дизайна: большая ванная комната в стиле кантри с плоскими фасадами, белыми фасадами, открытым душем, белой плиткой, плиткой кабанчик, белыми стенами, полом из сланца, врезной раковиной, столешницей из бетона, черным полом, душем с распашными дверями и черной столешницей
Идея дизайна: большая ванная комната в стиле кантри с плоскими фасадами, белыми фасадами, открытым душем, белой плиткой, плиткой кабанчик, белыми стенами, полом из сланца, врезной раковиной, столешницей из бетона, черным полом, душем с распашными дверями и черной столешницей

The Tranquility Residence is a mid-century modern home perched amongst the trees in the hills of Suffern, New York. After the homeowners purchased the home in the Spring of 2021, they engaged TEROTTI to reimagine the primary and tertiary bathrooms. The peaceful and subtle material textures of the primary bathroom are rich with depth and balance, providing a calming and tranquil space for daily routines. The terra cotta floor tile in the tertiary bathroom is a nod to the history of the home while the shower walls provide a refined yet playful texture to the room.

The Tranquility Residence is a mid-century modern home perched amongst the trees in the hills of Suffern, New York. After the homeowners purchased the home in the Spring of 2021, they engaged TEROTTI to reimagine the primary and tertiary bathrooms. The peaceful and subtle material textures of the primary bathroom are rich with depth and balance, providing a calming and tranquil space for daily routines. The terra cotta floor tile in the tertiary bathroom is a nod to the history of the home while the shower walls provide a refined yet playful texture to the room.

The Tranquility Residence is a mid-century modern home perched amongst the trees in the hills of Suffern, New York. After the homeowners purchased the home in the Spring of 2021, they engaged TEROTTI to reimagine the primary and tertiary bathrooms. The peaceful and subtle material textures of the primary bathroom are rich with depth and balance, providing a calming and tranquil space for daily routines. The terra cotta floor tile in the tertiary bathroom is a nod to the history of the home while the shower walls provide a refined yet playful texture to the room.

Master bathroom details.
Photographer: Rob Karosis
Стильный дизайн: большая главная ванная комната в стиле кантри с плоскими фасадами, коричневыми фасадами, белой плиткой, плиткой кабанчик, белыми стенами, полом из сланца, врезной раковиной, столешницей из бетона, черным полом и черной столешницей - последний тренд
Стильный дизайн: большая главная ванная комната в стиле кантри с плоскими фасадами, коричневыми фасадами, белой плиткой, плиткой кабанчик, белыми стенами, полом из сланца, врезной раковиной, столешницей из бетона, черным полом и черной столешницей - последний тренд

The Tranquility Residence is a mid-century modern home perched amongst the trees in the hills of Suffern, New York. After the homeowners purchased the home in the Spring of 2021, they engaged TEROTTI to reimagine the primary and tertiary bathrooms. The peaceful and subtle material textures of the primary bathroom are rich with depth and balance, providing a calming and tranquil space for daily routines. The terra cotta floor tile in the tertiary bathroom is a nod to the history of the home while the shower walls provide a refined yet playful texture to the room.

The Tranquility Residence is a mid-century modern home perched amongst the trees in the hills of Suffern, New York. After the homeowners purchased the home in the Spring of 2021, they engaged TEROTTI to reimagine the primary and tertiary bathrooms. The peaceful and subtle material textures of the primary bathroom are rich with depth and balance, providing a calming and tranquil space for daily routines. The terra cotta floor tile in the tertiary bathroom is a nod to the history of the home while the shower walls provide a refined yet playful texture to the room.

Master bathroom with matt black tub and wood vanity
Photographer: Rob Karosis
Свежая идея для дизайна: большая главная ванная комната в стиле кантри с плоскими фасадами, коричневыми фасадами, отдельно стоящей ванной, белой плиткой, белыми стенами, врезной раковиной, столешницей из бетона, черным полом, черной столешницей и полом из сланца - отличное фото интерьера
Свежая идея для дизайна: большая главная ванная комната в стиле кантри с плоскими фасадами, коричневыми фасадами, отдельно стоящей ванной, белой плиткой, белыми стенами, врезной раковиной, столешницей из бетона, черным полом, черной столешницей и полом из сланца - отличное фото интерьера

Dog Shower with subway tiles, concrete countertop, stainless steel fixtures, and slate flooring.
Photographer: Rob Karosis
На фото: ванная комната среднего размера в стиле кантри с фасадами в стиле шейкер, белыми фасадами, открытым душем, белой плиткой, плиткой кабанчик, белыми стенами, полом из сланца, душевой кабиной, столешницей из бетона, черным полом, открытым душем и черной столешницей
На фото: ванная комната среднего размера в стиле кантри с фасадами в стиле шейкер, белыми фасадами, открытым душем, белой плиткой, плиткой кабанчик, белыми стенами, полом из сланца, душевой кабиной, столешницей из бетона, черным полом, открытым душем и черной столешницей

The Tranquility Residence is a mid-century modern home perched amongst the trees in the hills of Suffern, New York. After the homeowners purchased the home in the Spring of 2021, they engaged TEROTTI to reimagine the primary and tertiary bathrooms. The peaceful and subtle material textures of the primary bathroom are rich with depth and balance, providing a calming and tranquil space for daily routines. The terra cotta floor tile in the tertiary bathroom is a nod to the history of the home while the shower walls provide a refined yet playful texture to the room.

The Tranquility Residence is a mid-century modern home perched amongst the trees in the hills of Suffern, New York. After the homeowners purchased the home in the Spring of 2021, they engaged TEROTTI to reimagine the primary and tertiary bathrooms. The peaceful and subtle material textures of the primary bathroom are rich with depth and balance, providing a calming and tranquil space for daily routines. The terra cotta floor tile in the tertiary bathroom is a nod to the history of the home while the shower walls provide a refined yet playful texture to the room.

Bathroom with black concrete countertop, green vanity, shiplap walls with a design pattern on the top half.
Photographer: Rob Karosis
На фото: ванная комната среднего размера в стиле кантри с плоскими фасадами, зелеными фасадами, белой плиткой, белыми стенами, полом из сланца, врезной раковиной, столешницей из бетона, черным полом и черной столешницей с
На фото: ванная комната среднего размера в стиле кантри с плоскими фасадами, зелеными фасадами, белой плиткой, белыми стенами, полом из сланца, врезной раковиной, столешницей из бетона, черным полом и черной столешницей с
Ванная комната с полом из сланца и столешницей из бетона – фото дизайна интерьера
8