Ванная комната с полом из сланца и нишей – фото дизайна интерьера
Сортировать:
Бюджет
Сортировать:Популярное за сегодня
221 - 238 из 238 фото
1 из 3
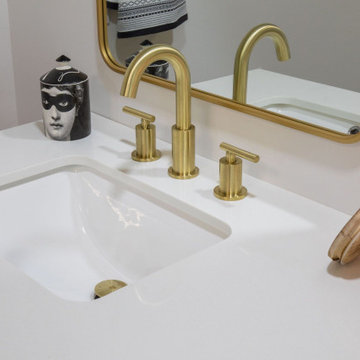
Источник вдохновения для домашнего уюта: главная ванная комната среднего размера в стиле неоклассика (современная классика) с фасадами с утопленной филенкой, коричневыми фасадами, открытым душем, раздельным унитазом, желтой плиткой, мраморной плиткой, белыми стенами, полом из сланца, врезной раковиной, столешницей из искусственного кварца, серым полом, открытым душем, белой столешницей, нишей, тумбой под две раковины и подвесной тумбой
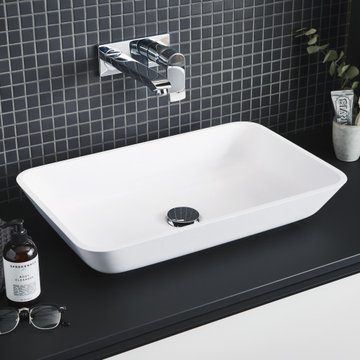
Open Bathroom Concept in Fenix Laminate with Black and White Color Schene, Top mount Vessel Sink
На фото: главная ванная комната среднего размера в скандинавском стиле с плоскими фасадами, белыми фасадами, черной плиткой, плиткой мозаикой, серыми стенами, полом из сланца, настольной раковиной, столешницей из ламината, серым полом, черной столешницей, нишей, тумбой под одну раковину и подвесной тумбой с
На фото: главная ванная комната среднего размера в скандинавском стиле с плоскими фасадами, белыми фасадами, черной плиткой, плиткой мозаикой, серыми стенами, полом из сланца, настольной раковиной, столешницей из ламината, серым полом, черной столешницей, нишей, тумбой под одну раковину и подвесной тумбой с
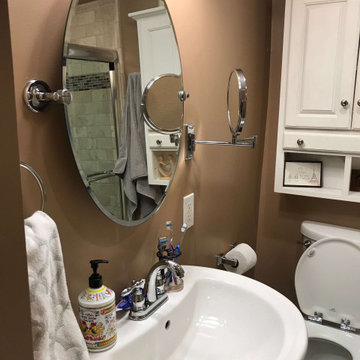
Before photo of pedestal sink with outdated fixtures.
Пример оригинального дизайна: маленькая ванная комната в стиле неоклассика (современная классика) с фасадами с утопленной филенкой, белыми фасадами, душем над ванной, унитазом-моноблоком, бежевой плиткой, плиткой из травертина, бежевыми стенами, полом из сланца, душевой кабиной, консольной раковиной, стеклянной столешницей, коричневым полом, душем с раздвижными дверями, белой столешницей, нишей, тумбой под одну раковину, встроенной тумбой, ванной в нише и панелями на стенах для на участке и в саду
Пример оригинального дизайна: маленькая ванная комната в стиле неоклассика (современная классика) с фасадами с утопленной филенкой, белыми фасадами, душем над ванной, унитазом-моноблоком, бежевой плиткой, плиткой из травертина, бежевыми стенами, полом из сланца, душевой кабиной, консольной раковиной, стеклянной столешницей, коричневым полом, душем с раздвижными дверями, белой столешницей, нишей, тумбой под одну раковину, встроенной тумбой, ванной в нише и панелями на стенах для на участке и в саду
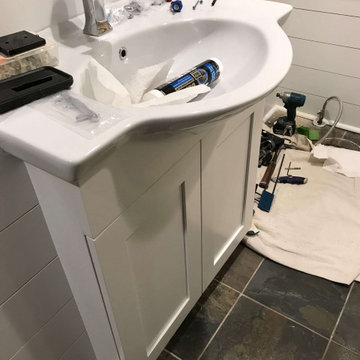
Custom built vanity with sink being installed. See how the slate flooring integrates right into the console. We did not change the slate floors in any way.
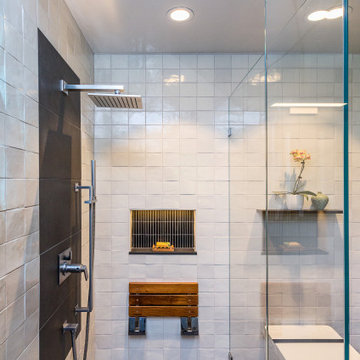
Elegant and modern shower with a fold-down bench and curb less entry. Accent tile behind the plumbing fixtures to add character to the space.
На фото: маленькая главная ванная комната в стиле ретро с плоскими фасадами, черными фасадами, душем без бортиков, биде, серой плиткой, терракотовой плиткой, серыми стенами, полом из сланца, врезной раковиной, столешницей из искусственного кварца, серым полом, душем с распашными дверями, черной столешницей, нишей, тумбой под две раковины и встроенной тумбой для на участке и в саду с
На фото: маленькая главная ванная комната в стиле ретро с плоскими фасадами, черными фасадами, душем без бортиков, биде, серой плиткой, терракотовой плиткой, серыми стенами, полом из сланца, врезной раковиной, столешницей из искусственного кварца, серым полом, душем с распашными дверями, черной столешницей, нишей, тумбой под две раковины и встроенной тумбой для на участке и в саду с
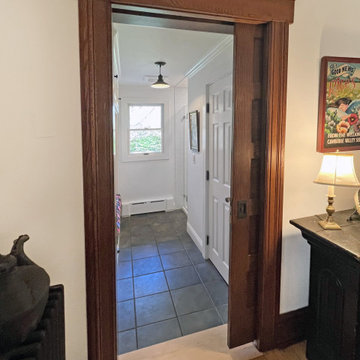
Mudroom makeover! A&E converted this powder room / mudroom into a full 3-piece bathroom for guests. Removing a secondary backdoor and relocating a window allowed the perfect space for a new shower. Teak pull down shower seat and grab bar were installed for extra comfort. Shower features bright white subway tiles and chrome fixtures, wall niche using hexagon carrara marble provides storage. Custom built wall unit with bench includes plenty of storage for shoes, boots, blankets and more. Convenient wall hooks for coats and leashes. Space-saving pocket door was added to entry and stained to match the existing interior trim.
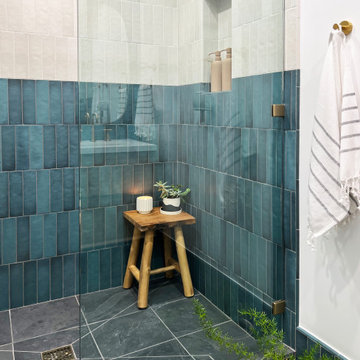
Compact Bathroom Design with a lot of Drama. Brass and Gold hardware and plumbing Finishes. Contemporary Design. Wood floating vanity. Blue and white vertical tile. Slate Flooring.
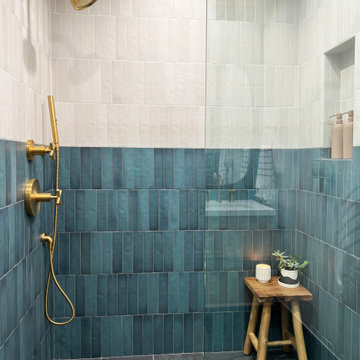
Compact Bathroom Design with a lot of Drama. Brass and Gold hardware and plumbing Finishes. Contemporary Design. Wood floating vanity. Blue and white vertical tile. Slate Flooring.
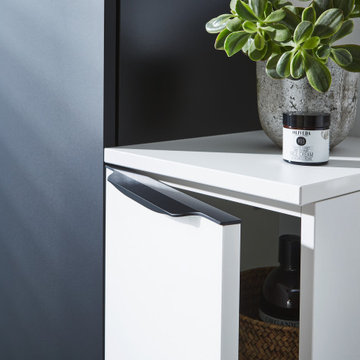
Open Bathroom Concept in Fenix Laminate with Black and White Color Schene, Top mount Vessel Sink
На фото: главная ванная комната среднего размера в скандинавском стиле с плоскими фасадами, белыми фасадами, черной плиткой, плиткой мозаикой, серыми стенами, полом из сланца, настольной раковиной, столешницей из ламината, серым полом, черной столешницей, нишей, тумбой под одну раковину и подвесной тумбой с
На фото: главная ванная комната среднего размера в скандинавском стиле с плоскими фасадами, белыми фасадами, черной плиткой, плиткой мозаикой, серыми стенами, полом из сланца, настольной раковиной, столешницей из ламината, серым полом, черной столешницей, нишей, тумбой под одну раковину и подвесной тумбой с
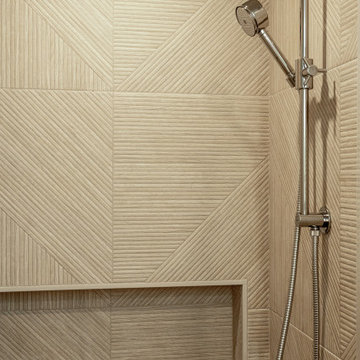
After remodeling their Kitchen last year, we were honored by a request to remodel this cute and tiny little.
guest bathroom.
Wood looking tile gave the natural serenity of a spa and dark floor tile finished the look with a mid-century modern / Asian touch.

Updating a dated master bathroom to make it function better and feel bigger by adding a curb less walk-in shower with glass surround. Staying true to the house 1960's origin, but with a modern twist and a masculine color palette.
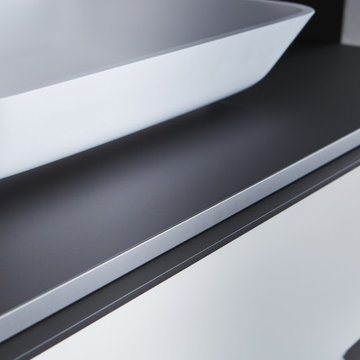
Open Bathroom Concept in Fenix Laminate with Black and White Color Schene, Top mount Vessel Sink
Источник вдохновения для домашнего уюта: главная ванная комната среднего размера в скандинавском стиле с плоскими фасадами, белыми фасадами, черной плиткой, плиткой мозаикой, серыми стенами, полом из сланца, настольной раковиной, столешницей из ламината, серым полом, черной столешницей, нишей, тумбой под одну раковину и подвесной тумбой
Источник вдохновения для домашнего уюта: главная ванная комната среднего размера в скандинавском стиле с плоскими фасадами, белыми фасадами, черной плиткой, плиткой мозаикой, серыми стенами, полом из сланца, настольной раковиной, столешницей из ламината, серым полом, черной столешницей, нишей, тумбой под одну раковину и подвесной тумбой
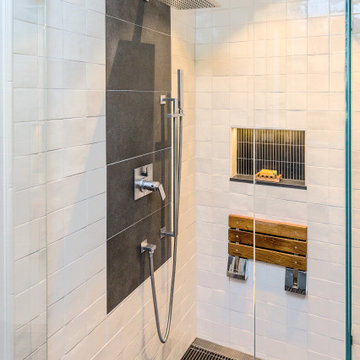
Elegant and modern shower with a fold-down bench and curb less entry. Accent tile behind the plumbing fixtures to add character to the space.
Пример оригинального дизайна: маленькая главная ванная комната в стиле ретро с плоскими фасадами, черными фасадами, душем без бортиков, биде, серой плиткой, терракотовой плиткой, серыми стенами, полом из сланца, врезной раковиной, столешницей из искусственного кварца, серым полом, душем с распашными дверями, черной столешницей, нишей, тумбой под две раковины и встроенной тумбой для на участке и в саду
Пример оригинального дизайна: маленькая главная ванная комната в стиле ретро с плоскими фасадами, черными фасадами, душем без бортиков, биде, серой плиткой, терракотовой плиткой, серыми стенами, полом из сланца, врезной раковиной, столешницей из искусственного кварца, серым полом, душем с распашными дверями, черной столешницей, нишей, тумбой под две раковины и встроенной тумбой для на участке и в саду
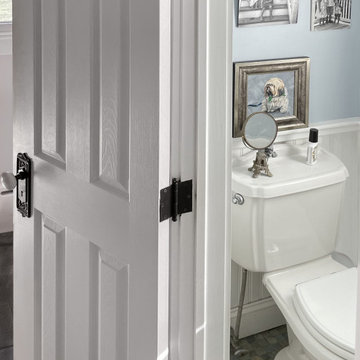
Mudroom makeover! A&E converted this powder room / mudroom into a full 3-piece bathroom for guests. Removing a secondary backdoor and relocating a window allowed the perfect space for a new shower. Teak pull down shower seat and grab bar were installed for extra comfort. Shower features bright white subway tiles and chrome fixtures, wall niche using hexagon carrara marble provides storage. Custom built wall unit with bench includes plenty of storage for shoes, boots, blankets and more. Convenient wall hooks for coats and leashes. Space-saving pocket door was added to entry and stained to match the existing interior trim.
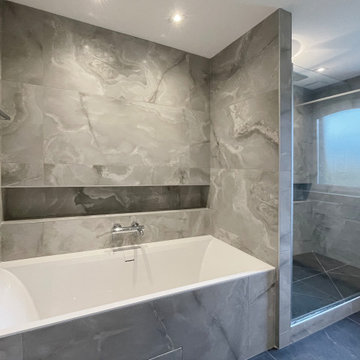
. Baignoire en CORIAN:
https://www.corian.fr/
---------------------------------------------------------------------------------------
.Robinetterie Grohe:
https://www.grohe.fr/fr_fr/
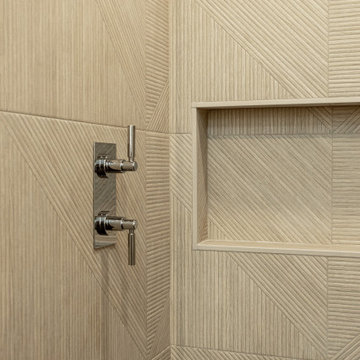
After remodeling their Kitchen last year, we were honored by a request to remodel this cute and tiny little.
guest bathroom.
Wood looking tile gave the natural serenity of a spa and dark floor tile finished the look with a mid-century modern / Asian touch.
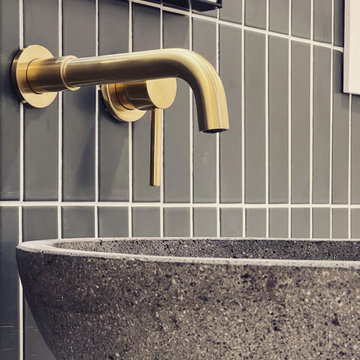
This Ohana model ATU tiny home is contemporary and sleek, cladded in cedar and metal. The slanted roof and clean straight lines keep this 8x28' tiny home on wheels looking sharp in any location, even enveloped in jungle. Cedar wood siding and metal are the perfect protectant to the elements, which is great because this Ohana model in rainy Pune, Hawaii and also right on the ocean.
A natural mix of wood tones with dark greens and metals keep the theme grounded with an earthiness.
Theres a sliding glass door and also another glass entry door across from it, opening up the center of this otherwise long and narrow runway. The living space is fully equipped with entertainment and comfortable seating with plenty of storage built into the seating. The window nook/ bump-out is also wall-mounted ladder access to the second loft.
The stairs up to the main sleeping loft double as a bookshelf and seamlessly integrate into the very custom kitchen cabinets that house appliances, pull-out pantry, closet space, and drawers (including toe-kick drawers).
A granite countertop slab extends thicker than usual down the front edge and also up the wall and seamlessly cases the windowsill.
The bathroom is clean and polished but not without color! A floating vanity and a floating toilet keep the floor feeling open and created a very easy space to clean! The shower had a glass partition with one side left open- a walk-in shower in a tiny home. The floor is tiled in slate and there are engineered hardwood flooring throughout.
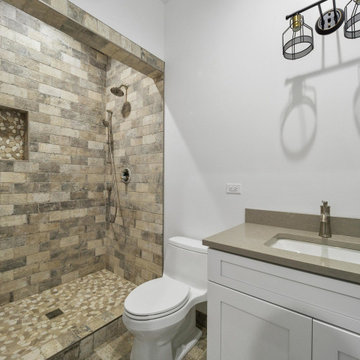
Источник вдохновения для домашнего уюта: ванная комната среднего размера в стиле неоклассика (современная классика) с фасадами в стиле шейкер, белыми фасадами, душем в нише, унитазом-моноблоком, серой плиткой, плиткой из сланца, серыми стенами, полом из сланца, врезной раковиной, столешницей из искусственного кварца, разноцветным полом, душем с распашными дверями, серой столешницей, нишей, тумбой под одну раковину, встроенной тумбой и душевой кабиной
Ванная комната с полом из сланца и нишей – фото дизайна интерьера
12