Ванная комната с полом из сланца и монолитной раковиной – фото дизайна интерьера
Сортировать:
Бюджет
Сортировать:Популярное за сегодня
41 - 60 из 625 фото
1 из 3
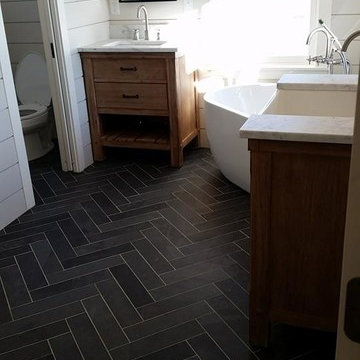
Apron sink and freestanding tub, slate herringbone tile, electric floor heat
Свежая идея для дизайна: главная ванная комната среднего размера в стиле кантри с фасадами островного типа, фасадами цвета дерева среднего тона, отдельно стоящей ванной, раздельным унитазом, черно-белой плиткой, каменной плиткой, бежевыми стенами, полом из сланца, монолитной раковиной и мраморной столешницей - отличное фото интерьера
Свежая идея для дизайна: главная ванная комната среднего размера в стиле кантри с фасадами островного типа, фасадами цвета дерева среднего тона, отдельно стоящей ванной, раздельным унитазом, черно-белой плиткой, каменной плиткой, бежевыми стенами, полом из сланца, монолитной раковиной и мраморной столешницей - отличное фото интерьера

The Tranquility Residence is a mid-century modern home perched amongst the trees in the hills of Suffern, New York. After the homeowners purchased the home in the Spring of 2021, they engaged TEROTTI to reimagine the primary and tertiary bathrooms. The peaceful and subtle material textures of the primary bathroom are rich with depth and balance, providing a calming and tranquil space for daily routines. The terra cotta floor tile in the tertiary bathroom is a nod to the history of the home while the shower walls provide a refined yet playful texture to the room.
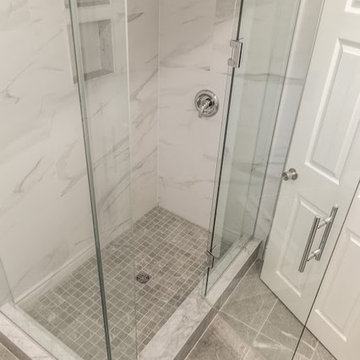
Пример оригинального дизайна: маленькая ванная комната в стиле неоклассика (современная классика) с фасадами с утопленной филенкой, темными деревянными фасадами, угловым душем, раздельным унитазом, белой плиткой, керамической плиткой, белыми стенами, полом из сланца, душевой кабиной, монолитной раковиной, столешницей из искусственного кварца, серым полом, душем с распашными дверями и белой столешницей для на участке и в саду

Стильный дизайн: главная ванная комната среднего размера в современном стиле с плоскими фасадами, светлыми деревянными фасадами, накладной ванной, зеленой плиткой, керамической плиткой, полом из сланца, монолитной раковиной, столешницей из искусственного камня, открытым душем, белой столешницей, тумбой под две раковины, подвесной тумбой, балками на потолке, сводчатым потолком и черным полом - последний тренд
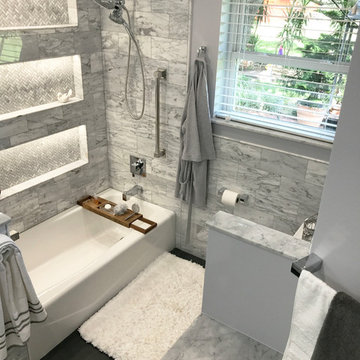
Источник вдохновения для домашнего уюта: большая главная ванная комната в современном стиле с фасадами в стиле шейкер, белыми фасадами, накладной ванной, душем над ванной, мраморной плиткой, серыми стенами, полом из сланца, монолитной раковиной, мраморной столешницей, серым полом и открытым душем

Modern integrated bathroom sink countertops, open shower, frameless shower, Corner Vanities, removed the existing tub, converting it into a sleek white subway tiled shower with sliding glass door and chrome accents

The Tranquility Residence is a mid-century modern home perched amongst the trees in the hills of Suffern, New York. After the homeowners purchased the home in the Spring of 2021, they engaged TEROTTI to reimagine the primary and tertiary bathrooms. The peaceful and subtle material textures of the primary bathroom are rich with depth and balance, providing a calming and tranquil space for daily routines. The terra cotta floor tile in the tertiary bathroom is a nod to the history of the home while the shower walls provide a refined yet playful texture to the room.
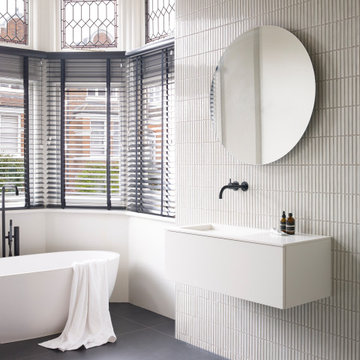
На фото: детская ванная комната среднего размера в современном стиле с отдельно стоящей ванной, белой плиткой, керамогранитной плиткой, полом из сланца, серым полом, плоскими фасадами, белыми фасадами, белыми стенами, монолитной раковиной и белой столешницей с
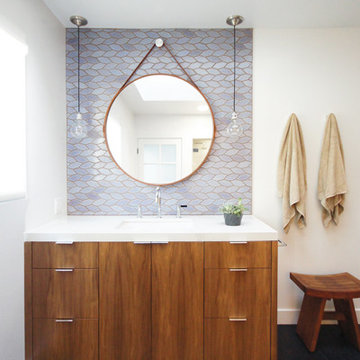
Пример оригинального дизайна: ванная комната среднего размера в стиле неоклассика (современная классика) с плоскими фасадами, фасадами цвета дерева среднего тона, синей плиткой, белыми стенами, душевой кабиной, монолитной раковиной, столешницей из кварцита, полом из сланца и серым полом

Located in Whitefish, Montana near one of our nation’s most beautiful national parks, Glacier National Park, Great Northern Lodge was designed and constructed with a grandeur and timelessness that is rarely found in much of today’s fast paced construction practices. Influenced by the solid stacked masonry constructed for Sperry Chalet in Glacier National Park, Great Northern Lodge uniquely exemplifies Parkitecture style masonry. The owner had made a commitment to quality at the onset of the project and was adamant about designating stone as the most dominant material. The criteria for the stone selection was to be an indigenous stone that replicated the unique, maroon colored Sperry Chalet stone accompanied by a masculine scale. Great Northern Lodge incorporates centuries of gained knowledge on masonry construction with modern design and construction capabilities and will stand as one of northern Montana’s most distinguished structures for centuries to come.
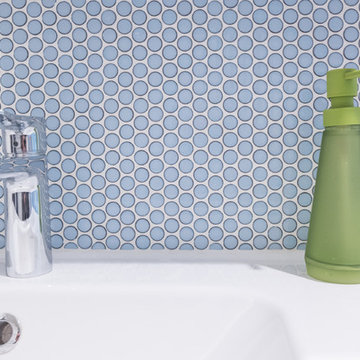
На фото: ванная комната среднего размера в современном стиле с плоскими фасадами, белыми фасадами, полом из сланца, душевой кабиной, серым полом, ванной в нише, душем над ванной, раздельным унитазом, белой плиткой, плиткой кабанчик, белыми стенами, монолитной раковиной и шторкой для ванной с
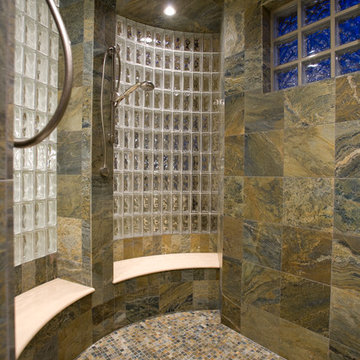
Стильный дизайн: большая главная ванная комната в современном стиле с плоскими фасадами, темными деревянными фасадами, накладной ванной, душем в нише, бежевой плиткой, коричневой плиткой, серой плиткой, белой плиткой, плиткой мозаикой, бежевыми стенами, полом из сланца, монолитной раковиной и стеклянной столешницей - последний тренд

Стильный дизайн: маленькая ванная комната в стиле лофт с открытыми фасадами, серыми фасадами, унитазом-моноблоком, серой плиткой, металлической плиткой, серыми стенами, полом из сланца, монолитной раковиной, столешницей из нержавеющей стали, серым полом и серой столешницей для на участке и в саду - последний тренд
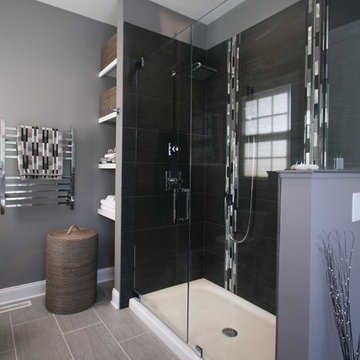
На фото: ванная комната в стиле модернизм с серыми стенами, полом из сланца, душем в нише, раздельным унитазом, монолитной раковиной, угловой ванной, серыми фасадами, столешницей из искусственного кварца и фасадами с выступающей филенкой
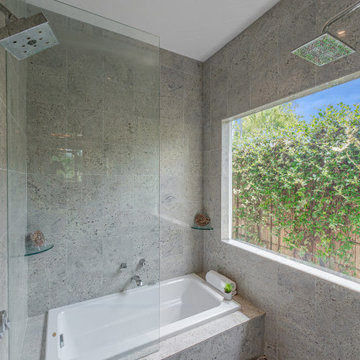
The shower is equipped with dual heads and huge window- this design adds to that resort style feeling. Lot's of light!
На фото: маленькая главная ванная комната в стиле фьюжн с японской ванной, душевой комнатой, серой плиткой, плиткой из листового камня, серыми стенами, полом из сланца, монолитной раковиной, серым полом, душем с распашными дверями, серой столешницей, нишей и тумбой под две раковины для на участке и в саду
На фото: маленькая главная ванная комната в стиле фьюжн с японской ванной, душевой комнатой, серой плиткой, плиткой из листового камня, серыми стенами, полом из сланца, монолитной раковиной, серым полом, душем с распашными дверями, серой столешницей, нишей и тумбой под две раковины для на участке и в саду

Chic contemporary modern bathroom with brass faucets, brass mirrors, modern lighting, concrete sink black vanity, black gray slate tile, green palm leaf wallpaper

Источник вдохновения для домашнего уюта: маленькая ванная комната в стиле неоклассика (современная классика) с плоскими фасадами, белыми фасадами, душем в нише, белой плиткой, плиткой кабанчик, полом из сланца, душевой кабиной, монолитной раковиной, столешницей из искусственного камня, открытым душем и белой столешницей для на участке и в саду

New Generation MCM
Location: Lake Oswego, OR
Type: Remodel
Credits
Design: Matthew O. Daby - M.O.Daby Design
Interior design: Angela Mechaley - M.O.Daby Design
Construction: Oregon Homeworks
Photography: KLIK Concepts
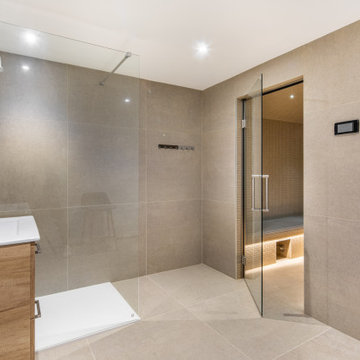
Un projet atypique avec l’aménagement de la cave de cette maison bourgeoise de la fin du XIXème.
Une transformation impressionnante pour laisser place à une belle cave à vin, ainsi qu’à une salle de cinéma, une buanderie et un hammam.
Pour ce chantier, nous avons répondu à plusieurs enjeux :
La mise en place d’un drain intérieur pour capter les remontées d’humidité
Le piquage des anciens enduits ciment et l’application d’un enduit perspirant à la chaux
Le décaissage de la pièce accueillant le hammam
L’aménagement menuisé de la cave à vin
De nouveaux espaces épurés et chaleureux qui viennent agrandir cette maison.
Si vous souhaitez redonner vie à certains espaces de votre habitation, EcoConfiance Rénovation vous accompagne de la conception de votre projet, à la réalisation des travaux, pour un suivi en toute sérénité.
Photos de Pierre Coussié
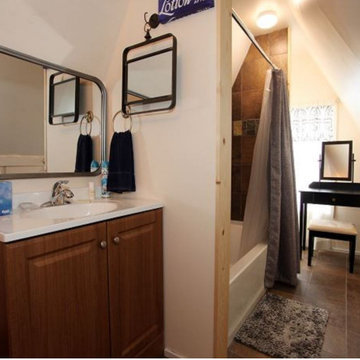
Mid-mod details at bathroom
angled ceilings
На фото: ванная комната среднего размера в стиле ретро с фасадами островного типа, коричневыми фасадами, ванной в нише, душем в нише, коричневой плиткой, каменной плиткой, белыми стенами, полом из сланца, монолитной раковиной, столешницей из искусственного камня, коричневым полом, шторкой для ванной, белой столешницей, нишей и тумбой под одну раковину
На фото: ванная комната среднего размера в стиле ретро с фасадами островного типа, коричневыми фасадами, ванной в нише, душем в нише, коричневой плиткой, каменной плиткой, белыми стенами, полом из сланца, монолитной раковиной, столешницей из искусственного камня, коричневым полом, шторкой для ванной, белой столешницей, нишей и тумбой под одну раковину
Ванная комната с полом из сланца и монолитной раковиной – фото дизайна интерьера
3