Ванная комната с полом из сланца и кирпичным полом – фото дизайна интерьера
Сортировать:
Бюджет
Сортировать:Популярное за сегодня
41 - 60 из 8 894 фото
1 из 3
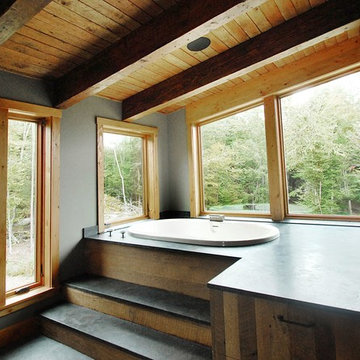
www.gordondixonconstruction.com
На фото: огромная главная ванная комната в стиле модернизм с плоскими фасадами, фасадами цвета дерева среднего тона, накладной ванной, угловым душем, раздельным унитазом, разноцветной плиткой, стеклянной плиткой, серыми стенами, полом из сланца, врезной раковиной, столешницей из гранита, серым полом и душем с распашными дверями
На фото: огромная главная ванная комната в стиле модернизм с плоскими фасадами, фасадами цвета дерева среднего тона, накладной ванной, угловым душем, раздельным унитазом, разноцветной плиткой, стеклянной плиткой, серыми стенами, полом из сланца, врезной раковиной, столешницей из гранита, серым полом и душем с распашными дверями

Located in Whitefish, Montana near one of our nation’s most beautiful national parks, Glacier National Park, Great Northern Lodge was designed and constructed with a grandeur and timelessness that is rarely found in much of today’s fast paced construction practices. Influenced by the solid stacked masonry constructed for Sperry Chalet in Glacier National Park, Great Northern Lodge uniquely exemplifies Parkitecture style masonry. The owner had made a commitment to quality at the onset of the project and was adamant about designating stone as the most dominant material. The criteria for the stone selection was to be an indigenous stone that replicated the unique, maroon colored Sperry Chalet stone accompanied by a masculine scale. Great Northern Lodge incorporates centuries of gained knowledge on masonry construction with modern design and construction capabilities and will stand as one of northern Montana’s most distinguished structures for centuries to come.

Lincoln Road is our renovation and extension of a Victorian house in East Finchley, North London. It was driven by the will and enthusiasm of the owners, Ed and Elena, who's desire for a stylish and contemporary family home kept the project focused on achieving their goals.

Lauren Rubinstein
Свежая идея для дизайна: огромная главная ванная комната в стиле кантри с фасадами в стиле шейкер, белыми фасадами, унитазом-моноблоком, черной плиткой, каменной плиткой, белыми стенами, полом из сланца, врезной раковиной и столешницей из гранита - отличное фото интерьера
Свежая идея для дизайна: огромная главная ванная комната в стиле кантри с фасадами в стиле шейкер, белыми фасадами, унитазом-моноблоком, черной плиткой, каменной плиткой, белыми стенами, полом из сланца, врезной раковиной и столешницей из гранита - отличное фото интерьера

На фото: главная ванная комната среднего размера в стиле неоклассика (современная классика) с фасадами с утопленной филенкой, фасадами цвета дерева среднего тона, отдельно стоящей ванной, угловым душем, серыми стенами, полом из сланца, настольной раковиной и столешницей из искусственного камня

In this guest bathroom, the combination of stone and wood creates a modern yet inviting space. A free standing vanity with wood cabinets and a marble pedestal sink with coordinating mirror compliment the stone floor and marble wall tiles.
Photos by Amy Bartlam.

Источник вдохновения для домашнего уюта: главная ванная комната среднего размера в стиле фьюжн с фасадами цвета дерева среднего тона, душем в нише, белой плиткой, плиткой кабанчик, зелеными стенами, полом из сланца, врезной раковиной, столешницей из талькохлорита, серым полом, открытым душем и плоскими фасадами
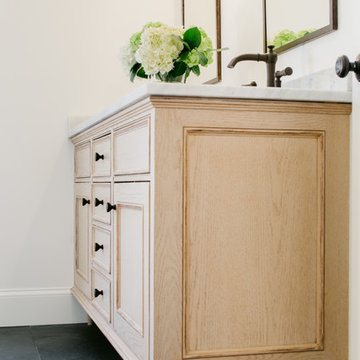
Vicki Bodine
Идея дизайна: главная ванная комната среднего размера в классическом стиле с фасадами с декоративным кантом, искусственно-состаренными фасадами, ванной в нише, душем над ванной, унитазом-моноблоком, белой плиткой, каменной плиткой, белыми стенами, полом из сланца, врезной раковиной и мраморной столешницей
Идея дизайна: главная ванная комната среднего размера в классическом стиле с фасадами с декоративным кантом, искусственно-состаренными фасадами, ванной в нише, душем над ванной, унитазом-моноблоком, белой плиткой, каменной плиткой, белыми стенами, полом из сланца, врезной раковиной и мраморной столешницей
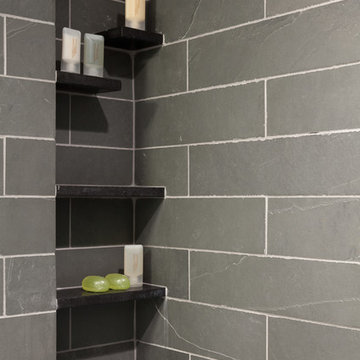
The shower wall tile extends to the rest of the bathroom and unifies the different uses almost blurring the line of where the shower ends.
Идея дизайна: маленькая ванная комната в стиле ретро с врезной раковиной, плоскими фасадами, серыми фасадами, столешницей из гранита, душем в нише, раздельным унитазом, серой плиткой, каменной плиткой, серыми стенами, полом из сланца и душевой кабиной для на участке и в саду
Идея дизайна: маленькая ванная комната в стиле ретро с врезной раковиной, плоскими фасадами, серыми фасадами, столешницей из гранита, душем в нише, раздельным унитазом, серой плиткой, каменной плиткой, серыми стенами, полом из сланца и душевой кабиной для на участке и в саду

Photos by Langdon Clay
Стильный дизайн: главная ванная комната среднего размера с плоскими фасадами, темными деревянными фасадами, накладной ванной, душем в нише, раздельным унитазом, зеленой плиткой, плиткой кабанчик, бежевыми стенами, полом из сланца, врезной раковиной и столешницей из плитки - последний тренд
Стильный дизайн: главная ванная комната среднего размера с плоскими фасадами, темными деревянными фасадами, накладной ванной, душем в нише, раздельным унитазом, зеленой плиткой, плиткой кабанчик, бежевыми стенами, полом из сланца, врезной раковиной и столешницей из плитки - последний тренд

Joseph Alfano
На фото: большая главная ванная комната в современном стиле с врезной раковиной, плоскими фасадами, светлыми деревянными фасадами, отдельно стоящей ванной, душем в нише, белыми стенами, раздельным унитазом, белой плиткой, плиткой из листового камня, полом из сланца, столешницей из кварцита, серым полом и душем с распашными дверями с
На фото: большая главная ванная комната в современном стиле с врезной раковиной, плоскими фасадами, светлыми деревянными фасадами, отдельно стоящей ванной, душем в нише, белыми стенами, раздельным унитазом, белой плиткой, плиткой из листового камня, полом из сланца, столешницей из кварцита, серым полом и душем с распашными дверями с

Photos by Philippe Le Berre
Стильный дизайн: большая главная ванная комната в стиле ретро с плоскими фасадами, темными деревянными фасадами, мраморной столешницей, отдельно стоящей ванной, синими стенами, полом из сланца, врезной раковиной, серой плиткой и серым полом - последний тренд
Стильный дизайн: большая главная ванная комната в стиле ретро с плоскими фасадами, темными деревянными фасадами, мраморной столешницей, отдельно стоящей ванной, синими стенами, полом из сланца, врезной раковиной, серой плиткой и серым полом - последний тренд

Peter Rymwid Architectural Photography
Свежая идея для дизайна: ванная комната в стиле рустика с накладной раковиной, искусственно-состаренными фасадами, бежевой плиткой, плиткой кабанчик, разноцветными стенами, кирпичным полом и плоскими фасадами - отличное фото интерьера
Свежая идея для дизайна: ванная комната в стиле рустика с накладной раковиной, искусственно-состаренными фасадами, бежевой плиткой, плиткой кабанчик, разноцветными стенами, кирпичным полом и плоскими фасадами - отличное фото интерьера
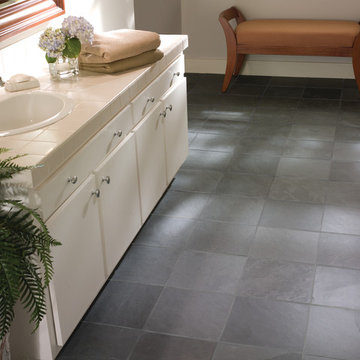
На фото: главная ванная комната среднего размера в стиле неоклассика (современная классика) с плоскими фасадами, белыми фасадами, белыми стенами, полом из сланца, накладной раковиной, столешницей из плитки и серым полом с
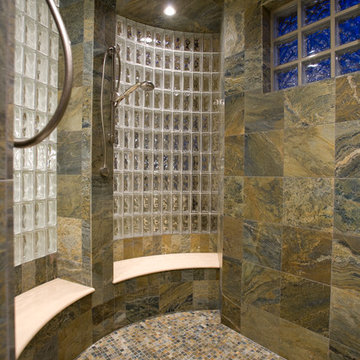
Стильный дизайн: большая главная ванная комната в современном стиле с плоскими фасадами, темными деревянными фасадами, накладной ванной, душем в нише, бежевой плиткой, коричневой плиткой, серой плиткой, белой плиткой, плиткой мозаикой, бежевыми стенами, полом из сланца, монолитной раковиной и стеклянной столешницей - последний тренд
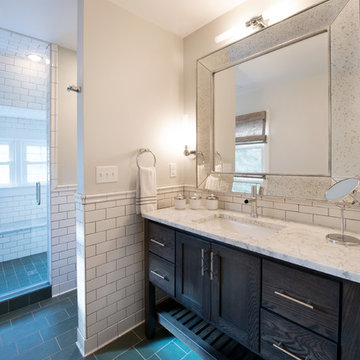
Photo by Jody Dole
This was a fast-track design-build project which began design in July and ended construction before Christmas. The scope included additions and first and second floor renovations. The house is an early 1900’s gambrel style with painted wood shingle siding and mission style detailing. On the first and second floor we removed previously constructed awkward additions and extended the gambrel style roof to make room for a large kitchen on the first floor and a master bathroom and bedroom on the second floor. We also added two new dormers to match the existing dormers to bring light into the master shower and new bedroom. We refinished the wood floors, repainted all of the walls and trim, added new vintage style light fixtures, and created a new half and kid’s bath. We also added new millwork features to continue the existing level of detail and texture within the house. A wrap-around covered porch with a corner trellis was also added, which provides a perfect opportunity to enjoy the back-yard. A wonderful project!
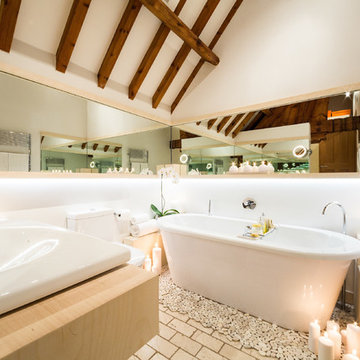
Стильный дизайн: ванная комната в современном стиле с накладной раковиной, светлыми деревянными фасадами, отдельно стоящей ванной, белыми стенами и кирпичным полом - последний тренд

Olivier Chabaud
На фото: ванная комната среднего размера в современном стиле с серыми стенами, душевой кабиной, душем без бортиков, подвесной раковиной, полом из сланца, серым полом и нишей
На фото: ванная комната среднего размера в современном стиле с серыми стенами, душевой кабиной, душем без бортиков, подвесной раковиной, полом из сланца, серым полом и нишей

This 3200 square foot home features a maintenance free exterior of LP Smartside, corrugated aluminum roofing, and native prairie landscaping. The design of the structure is intended to mimic the architectural lines of classic farm buildings. The outdoor living areas are as important to this home as the interior spaces; covered and exposed porches, field stone patios and an enclosed screen porch all offer expansive views of the surrounding meadow and tree line.
The home’s interior combines rustic timbers and soaring spaces which would have traditionally been reserved for the barn and outbuildings, with classic finishes customarily found in the family homestead. Walls of windows and cathedral ceilings invite the outdoors in. Locally sourced reclaimed posts and beams, wide plank white oak flooring and a Door County fieldstone fireplace juxtapose with classic white cabinetry and millwork, tongue and groove wainscoting and a color palate of softened paint hues, tiles and fabrics to create a completely unique Door County homestead.
Mitch Wise Design, Inc.
Richard Steinberger Photography
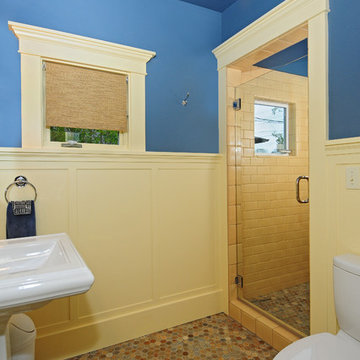
Пример оригинального дизайна: ванная комната в стиле кантри с раковиной с пьедесталом, душем в нише, раздельным унитазом, разноцветной плиткой, каменной плиткой, синими стенами, полом из сланца и душевой кабиной
Ванная комната с полом из сланца и кирпичным полом – фото дизайна интерьера
3