Ванная комната
Сортировать:
Бюджет
Сортировать:Популярное за сегодня
141 - 160 из 1 852 фото
1 из 3
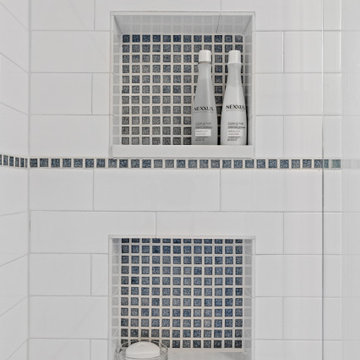
A mix of blue and white patterns make this a fresh and fun hall bathroom for the family's children.
На фото: маленькая ванная комната в стиле неоклассика (современная классика) с фасадами в стиле шейкер, синими фасадами, душем в нише, унитазом-моноблоком, серой плиткой, плиткой кабанчик, серыми стенами, полом из мозаичной плитки, душевой кабиной, врезной раковиной, столешницей из искусственного кварца, синим полом, душем с раздвижными дверями, белой столешницей, нишей, тумбой под две раковины и встроенной тумбой для на участке и в саду
На фото: маленькая ванная комната в стиле неоклассика (современная классика) с фасадами в стиле шейкер, синими фасадами, душем в нише, унитазом-моноблоком, серой плиткой, плиткой кабанчик, серыми стенами, полом из мозаичной плитки, душевой кабиной, врезной раковиной, столешницей из искусственного кварца, синим полом, душем с раздвижными дверями, белой столешницей, нишей, тумбой под две раковины и встроенной тумбой для на участке и в саду
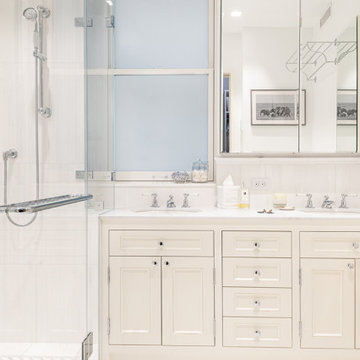
Источник вдохновения для домашнего уюта: маленькая главная ванная комната в стиле неоклассика (современная классика) с фасадами в стиле шейкер, белыми фасадами, белой плиткой, керамической плиткой, белыми стенами, полом из мозаичной плитки, врезной раковиной, столешницей из кварцита, белым полом, душем с распашными дверями, белой столешницей, тумбой под две раковины и встроенной тумбой для на участке и в саду
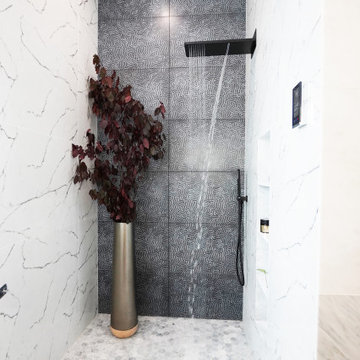
The detailed plans for this bathroom can be purchased here: https://www.changeyourbathroom.com/shop/sensational-spa-bathroom-plans/
Contemporary bathroom with mosaic marble on the floors, porcelain on the walls, no pulls on the vanity, mirrors with built in lighting, black counter top, complete rearranging of this floor plan.
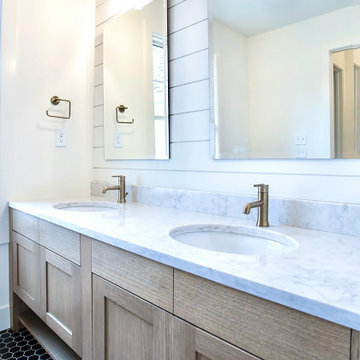
The kids bath features custom made white oak cabinets in front of a shiplap wall. Champagne bronze fixtures accent the clean color pallet.
На фото: детская ванная комната среднего размера в стиле кантри с фасадами в стиле шейкер, светлыми деревянными фасадами, белыми стенами, полом из мозаичной плитки, врезной раковиной, мраморной столешницей, черным полом, белой столешницей, тумбой под две раковины, напольной тумбой и стенами из вагонки с
На фото: детская ванная комната среднего размера в стиле кантри с фасадами в стиле шейкер, светлыми деревянными фасадами, белыми стенами, полом из мозаичной плитки, врезной раковиной, мраморной столешницей, черным полом, белой столешницей, тумбой под две раковины, напольной тумбой и стенами из вагонки с
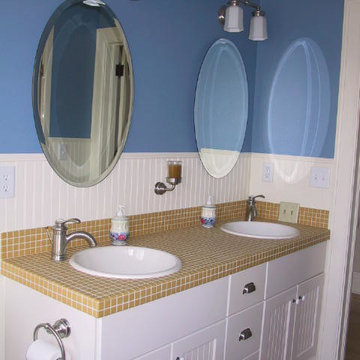
Greg Anderson Photography
Пример оригинального дизайна: ванная комната среднего размера в классическом стиле с белыми фасадами, желтой плиткой, синими стенами, столешницей из плитки, фасадами с утопленной филенкой, керамической плиткой, полом из мозаичной плитки, накладной раковиной, панелями на стенах, желтым полом, бежевой столешницей и тумбой под две раковины
Пример оригинального дизайна: ванная комната среднего размера в классическом стиле с белыми фасадами, желтой плиткой, синими стенами, столешницей из плитки, фасадами с утопленной филенкой, керамической плиткой, полом из мозаичной плитки, накладной раковиной, панелями на стенах, желтым полом, бежевой столешницей и тумбой под две раковины
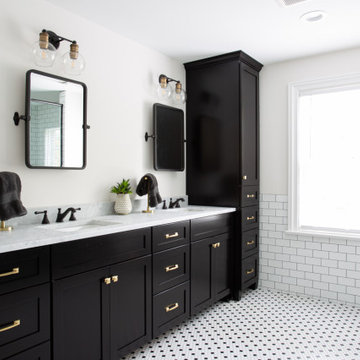
Идея дизайна: главная ванная комната среднего размера в стиле неоклассика (современная классика) с фасадами в стиле шейкер, черными фасадами, белой плиткой, керамической плиткой, белыми стенами, врезной раковиной, мраморной столешницей, белым полом, белой столешницей, тумбой под две раковины, встроенной тумбой и полом из мозаичной плитки
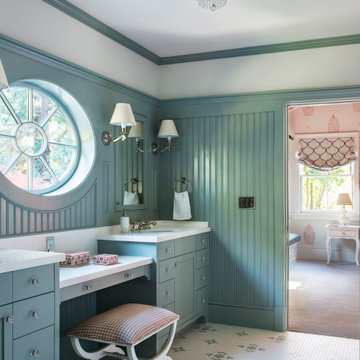
Complete Renovation
Build: EBCON Corporation
Design: Tineke Triggs - Artistic Designs for Living
Architecture: Tim Barber and Kirk Snyder
Landscape: John Dahlrymple Landscape Architecture
Photography: Laura Hull
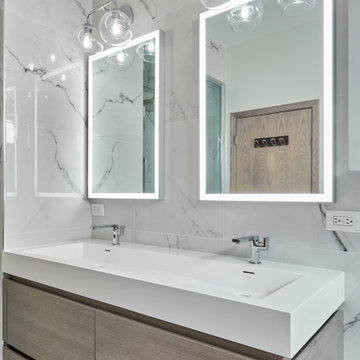
In this West Town bathroom renovation project, the clients aimed to modernize their space by removing a large jetted tub and updating the overall aesthetic. Key features they desired included a large, colorful soaking tub, floor heating, a bidet toilet, a trough sink, and a steam shower. The team sourced a spacious tub with heat retention, installed a compact steam shower system, added floor heating, and incorporated luxurious materials for tile, vanity and lighting.
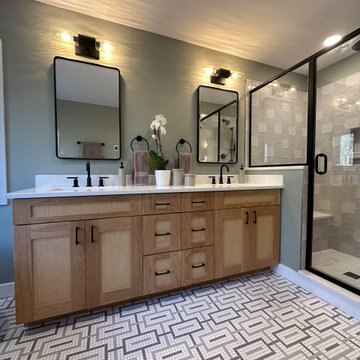
Источник вдохновения для домашнего уюта: большая главная ванная комната в стиле ретро с фасадами в стиле шейкер, светлыми деревянными фасадами, отдельно стоящей ванной, душем в нише, раздельным унитазом, серой плиткой, керамогранитной плиткой, зелеными стенами, полом из мозаичной плитки, врезной раковиной, столешницей из искусственного кварца, бежевым полом, душем с распашными дверями, белой столешницей, сиденьем для душа, тумбой под две раковины и встроенной тумбой
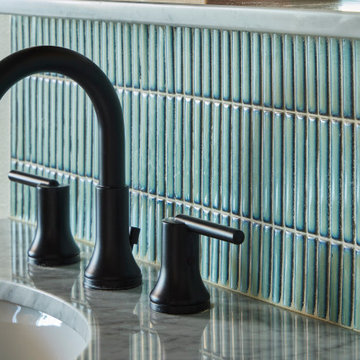
Свежая идея для дизайна: совмещенный санузел среднего размера в стиле ретро с плоскими фасадами, фасадами цвета дерева среднего тона, душем в нише, зеленой плиткой, керамогранитной плиткой, белыми стенами, полом из мозаичной плитки, душевой кабиной, врезной раковиной, мраморной столешницей, белым полом, душем с раздвижными дверями, белой столешницей, тумбой под две раковины и напольной тумбой - отличное фото интерьера
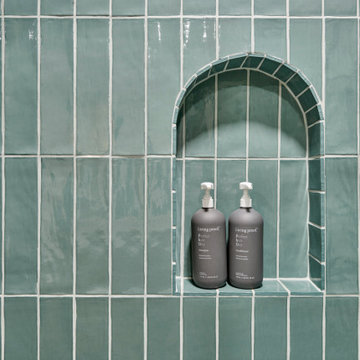
The client wanted a bigger shower, so we changed the existing floor plan and made there small tiny shower into an arched and more usable open storage closet concept, while opting for a combo shower/tub area. We incorporated art deco features and arches as you see in the floor tile, shower niche, and overall shape of the new open closet.

Download our free ebook, Creating the Ideal Kitchen. DOWNLOAD NOW
Bathrooms come in all shapes and sizes and each project has its unique challenges. This master bath remodel was no different. The room had been remodeled about 20 years ago as part of a large addition and consists of three separate zones – 1) tub zone, 2) vanity/storage zone and 3) shower and water closet zone. The room layout and zones had to remain the same, but the goal was to make each area more functional. In addition, having comfortable access to the tub and seating in the tub area was also high on the list, as the tub serves as an important part of the daily routine for the homeowners and their special needs son.
We started out in the tub room and determined that an undermount tub and flush deck would be much more functional and comfortable for entering and exiting the tub than the existing drop in tub with its protruding lip. A redundant radiator was eliminated from this room allowing room for a large comfortable chair that can be used as part of the daily bathing routine.
In the vanity and storage zone, the existing vanities size neither optimized the space nor provided much real storage. A few tweaks netted a much better storage solution that now includes cabinets, drawers, pull outs and a large custom built-in hutch that houses towels and other bathroom necessities. A framed custom mirror opens the space and bounces light around the room from the large existing bank of windows.
We transformed the shower and water closet room into a large walk in shower with a trench drain, making for both ease of access and a seamless look. Next, we added a niche for shampoo storage to the back wall, and updated shower fixtures to give the space new life.
The star of the bathroom is the custom marble mosaic floor tile. All the other materials take a simpler approach giving permission to the beautiful circular pattern of the mosaic to shine. White shaker cabinetry is topped with elegant Calacatta marble countertops, which also lines the shower walls. Polished nickel fixtures and sophisticated crystal lighting are simple yet sophisticated, allowing the beauty of the materials shines through.
Designed by: Susan Klimala, CKD, CBD
For more information on kitchen and bath design ideas go to: www.kitchenstudio-ge.com
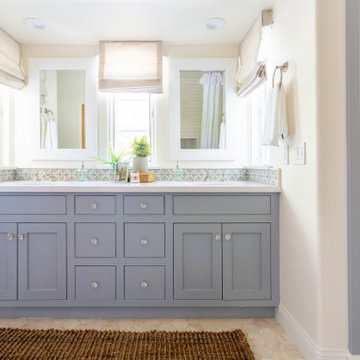
Стильный дизайн: детская ванная комната среднего размера с синими фасадами, ванной в нише, душем над ванной, белой плиткой, керамической плиткой, белыми стенами, полом из мозаичной плитки, врезной раковиной, столешницей из искусственного кварца, бежевым полом, шторкой для ванной, белой столешницей, нишей, тумбой под две раковины и встроенной тумбой - последний тренд
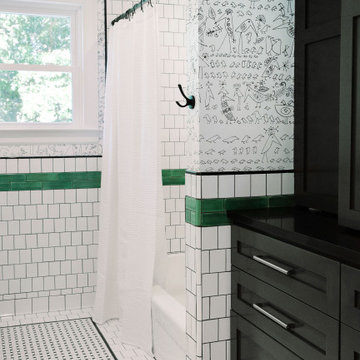
На фото: детская ванная комната в стиле неоклассика (современная классика) с ванной в нише, душем над ванной, унитазом-моноблоком, белой плиткой, керамической плиткой, белыми стенами, полом из мозаичной плитки, раковиной с несколькими смесителями, белым полом, шторкой для ванной, тумбой под две раковины и панелями на стенах
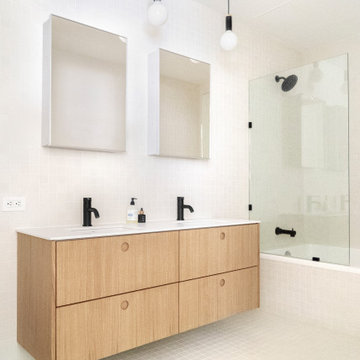
Идея дизайна: маленькая главная ванная комната в современном стиле с плоскими фасадами, бежевыми фасадами, ванной в нише, душем в нише, белой плиткой, плиткой мозаикой, белыми стенами, полом из мозаичной плитки, накладной раковиной, столешницей из кварцита, белым полом, открытым душем, белой столешницей, тумбой под две раковины и подвесной тумбой для на участке и в саду
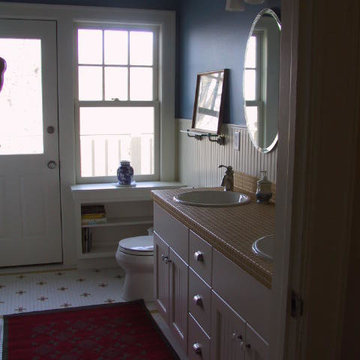
Greg Anderson Photography
Источник вдохновения для домашнего уюта: главная ванная комната среднего размера в классическом стиле с фасадами с утопленной филенкой, белыми фасадами, синими стенами, полом из мозаичной плитки, накладной раковиной, желтой плиткой, унитазом-моноблоком, керамической плиткой, столешницей из плитки, желтым полом, бежевой столешницей, тумбой под две раковины, встроенной тумбой и панелями на стенах
Источник вдохновения для домашнего уюта: главная ванная комната среднего размера в классическом стиле с фасадами с утопленной филенкой, белыми фасадами, синими стенами, полом из мозаичной плитки, накладной раковиной, желтой плиткой, унитазом-моноблоком, керамической плиткой, столешницей из плитки, желтым полом, бежевой столешницей, тумбой под две раковины, встроенной тумбой и панелями на стенах
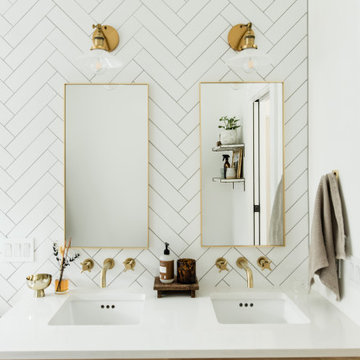
Пример оригинального дизайна: главная ванная комната среднего размера в современном стиле с фасадами с утопленной филенкой, светлыми деревянными фасадами, душем в нише, биде, белой плиткой, керамической плиткой, полом из мозаичной плитки, врезной раковиной, столешницей из искусственного кварца, черным полом, душем с распашными дверями, тумбой под две раковины и напольной тумбой

Идея дизайна: детская ванная комната в стиле рустика с фасадами цвета дерева среднего тона, душем без бортиков, унитазом-моноблоком, разноцветной плиткой, плиткой мозаикой, полом из мозаичной плитки, накладной раковиной, столешницей из талькохлорита, разноцветным полом, душем с распашными дверями, серой столешницей, тумбой под две раковины, напольной тумбой и фасадами с утопленной филенкой
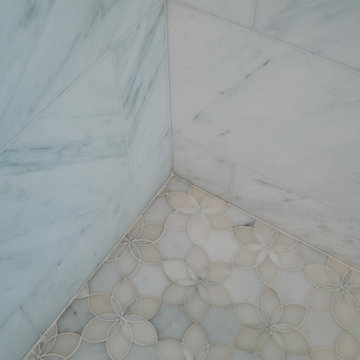
The pretty mosaic tile extends beyond the bathroom floor into the shower. The waterjet geometric floral motif is subtle and adds an interesting flair without being too feminine.
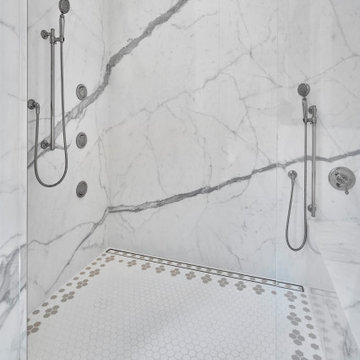
© Lassiter Photography | ReVisionCharlotte.com
Пример оригинального дизайна: большая главная ванная комната в стиле неоклассика (современная классика) с фасадами с декоративным кантом, синими фасадами, ванной на ножках, душем без бортиков, раздельным унитазом, белой плиткой, плиткой из листового камня, разноцветными стенами, полом из мозаичной плитки, врезной раковиной, столешницей из искусственного кварца, разноцветным полом, душем с распашными дверями, белой столешницей, сиденьем для душа, тумбой под две раковины, встроенной тумбой и обоями на стенах
Пример оригинального дизайна: большая главная ванная комната в стиле неоклассика (современная классика) с фасадами с декоративным кантом, синими фасадами, ванной на ножках, душем без бортиков, раздельным унитазом, белой плиткой, плиткой из листового камня, разноцветными стенами, полом из мозаичной плитки, врезной раковиной, столешницей из искусственного кварца, разноцветным полом, душем с распашными дверями, белой столешницей, сиденьем для душа, тумбой под две раковины, встроенной тумбой и обоями на стенах
8