Ванная комната
Сортировать:
Бюджет
Сортировать:Популярное за сегодня
141 - 160 из 772 фото
1 из 3
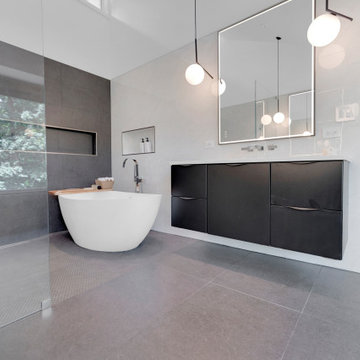
Пример оригинального дизайна: главная ванная комната среднего размера в стиле модернизм с плоскими фасадами, черными фасадами, отдельно стоящей ванной, душем без бортиков, унитазом-моноблоком, белой плиткой, керамической плиткой, полом из мозаичной плитки, накладной раковиной, серым полом, открытым душем, белой столешницей, нишей, тумбой под одну раковину и подвесной тумбой
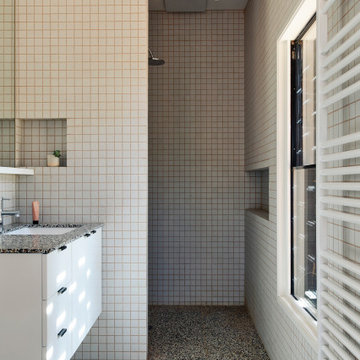
На фото: ванная комната в стиле ретро с плоскими фасадами, белыми фасадами, душем без бортиков, бежевой плиткой, плиткой мозаикой, бежевыми стенами, полом из мозаичной плитки, врезной раковиной, серым полом, открытым душем, серой столешницей, нишей, тумбой под одну раковину и подвесной тумбой с
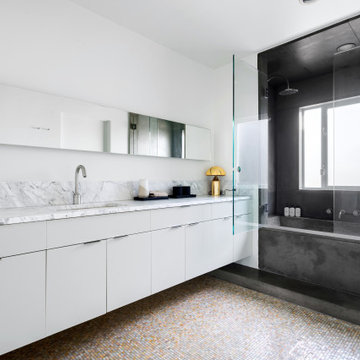
Идея дизайна: большая главная ванная комната в стиле модернизм с плоскими фасадами, ванной в нише, душем над ванной, белыми стенами, полом из мозаичной плитки, врезной раковиной, разноцветным полом, душем с распашными дверями, тумбой под одну раковину, подвесной тумбой, мраморной плиткой, мраморной столешницей, нишей, серыми фасадами, разноцветной плиткой и разноцветной столешницей
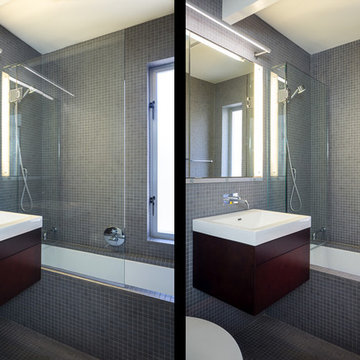
Eichler in Marinwood - In conjunction to the porous programmatic kitchen block as a connective element, the walls along the main corridor add to the sense of bringing outside in. The fin wall adjacent to the entry has been detailed to have the siding slip past the glass, while the living, kitchen and dining room are all connected by a walnut veneer feature wall running the length of the house. This wall also echoes the lush surroundings of lucas valley as well as the original mahogany plywood panels used within eichlers.
photo: scott hargis
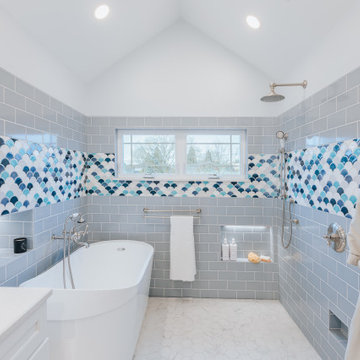
Custom bathroom inspired by a Japanese Ofuro room. Complete with a curbless shower, Japanese soaking tub, and single vanity.
Стильный дизайн: большая главная ванная комната с фасадами с утопленной филенкой, белыми фасадами, японской ванной, душем без бортиков, синей плиткой, плиткой кабанчик, белыми стенами, полом из мозаичной плитки, столешницей из искусственного кварца, белым полом, открытым душем, бежевой столешницей, сиденьем для душа, тумбой под одну раковину, подвесной тумбой и сводчатым потолком - последний тренд
Стильный дизайн: большая главная ванная комната с фасадами с утопленной филенкой, белыми фасадами, японской ванной, душем без бортиков, синей плиткой, плиткой кабанчик, белыми стенами, полом из мозаичной плитки, столешницей из искусственного кварца, белым полом, открытым душем, бежевой столешницей, сиденьем для душа, тумбой под одну раковину, подвесной тумбой и сводчатым потолком - последний тренд

Talk about your small spaces. In this case we had to squeeze a full bath into a powder room-sized room of only 5’ x 7’. The ceiling height also comes into play sloping downward from 90” to 71” under the roof of a second floor dormer in this Cape-style home.
We stripped the room bare and scrutinized how we could minimize the visual impact of each necessary bathroom utility. The bathroom was transitioning along with its occupant from young boy to teenager. The existing bathtub and shower curtain by far took up the most visual space within the room. Eliminating the tub and introducing a curbless shower with sliding glass shower doors greatly enlarged the room. Now that the floor seamlessly flows through out the room it magically feels larger. We further enhanced this concept with a floating vanity. Although a bit smaller than before, it along with the new wall-mounted medicine cabinet sufficiently handles all storage needs. We chose a comfort height toilet with a short tank so that we could extend the wood countertop completely across the sink wall. The longer countertop creates opportunity for decorative effects while creating the illusion of a larger space. Floating shelves to the right of the vanity house more nooks for storage and hide a pop-out electrical outlet.
The clefted slate target wall in the shower sets up the modern yet rustic aesthetic of this bathroom, further enhanced by a chipped high gloss stone floor and wire brushed wood countertop. I think it is the style and placement of the wall sconces (rated for wet environments) that really make this space unique. White ceiling tile keeps the shower area functional while allowing us to extend the white along the rest of the ceiling and partially down the sink wall – again a room-expanding trick.
This is a small room that makes a big splash!
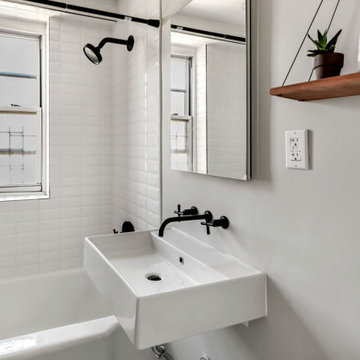
We kept the original cast iron tub for this bathroom and had it re-glazed. We used textured subway tile from Home Depot on the walls and a grey/ green mosaic on the floors.
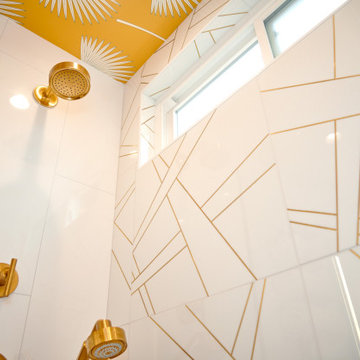
Love for the tropics. That best describes the design vision for this bathroom. A play on geometric lines in the wall tile and the unique bathroom door.
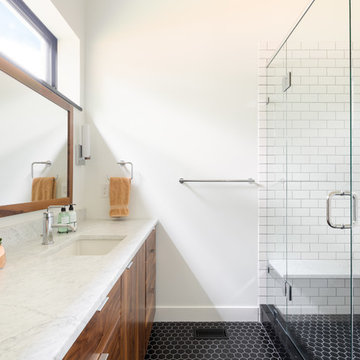
Источник вдохновения для домашнего уюта: ванная комната в стиле ретро с фасадами цвета дерева среднего тона, полом из мозаичной плитки, столешницей из гранита, серой столешницей, тумбой под одну раковину и подвесной тумбой
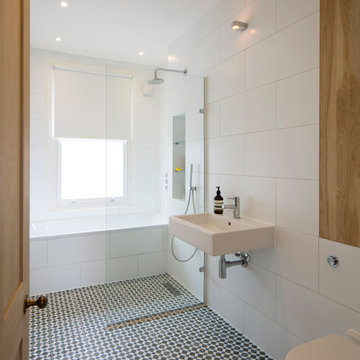
The various parts of the room are interpreted differently using the interplay of light, colors, materials, and textiles. Zonal lighting effects can be deployed for example to create a specific ambience and draw the gaze, with general lighting being used to provide orientation in the bathroom
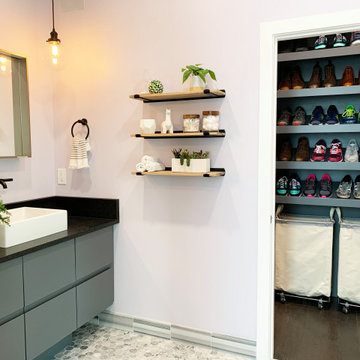
The detailed plans for this bathroom can be purchased here: https://www.changeyourbathroom.com/shop/sensational-spa-bathroom-plans/
Contemporary bathroom with mosaic marble on the floors, porcelain on the walls, no pulls on the vanity, mirrors with built in lighting, black counter top, complete rearranging of this floor plan.
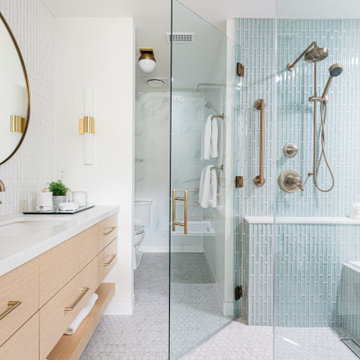
CHRISTOPHER LEE FOTO
На фото: главная ванная комната в стиле неоклассика (современная классика) с плоскими фасадами, светлыми деревянными фасадами, белыми стенами, полом из мозаичной плитки, врезной раковиной, белым полом, белой столешницей и подвесной тумбой с
На фото: главная ванная комната в стиле неоклассика (современная классика) с плоскими фасадами, светлыми деревянными фасадами, белыми стенами, полом из мозаичной плитки, врезной раковиной, белым полом, белой столешницей и подвесной тумбой с
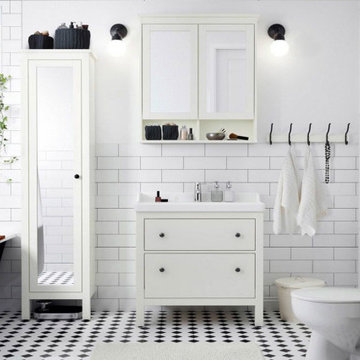
На фото: главная ванная комната среднего размера в стиле модернизм с плоскими фасадами, белыми фасадами, ванной на ножках, душем над ванной, раздельным унитазом, белой плиткой, плиткой кабанчик, белыми стенами, полом из мозаичной плитки, монолитной раковиной, столешницей из кварцита, черным полом, шторкой для ванной, белой столешницей, тумбой под одну раковину и подвесной тумбой с
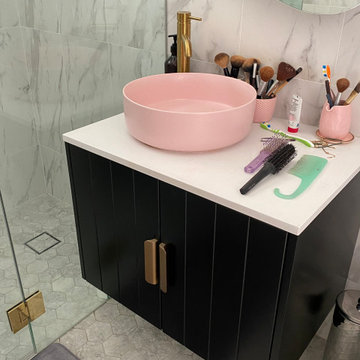
Wall hung vanity with basins on top of stone bench top
Brass fittings
Pink basin
Oval shaving cabinet
Black polyurethane matt finish with grooves and brass handles
stone top
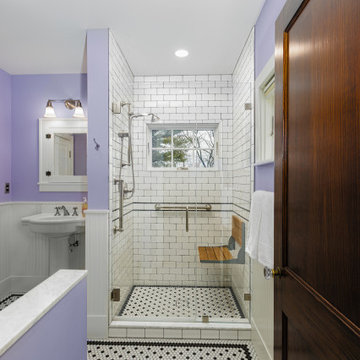
The main floor bathroom was part of the rear addition to this 1920s colonial home in Ann Arbor, MI. Black and white hex floor tile, white subway tile shower, purple walls.
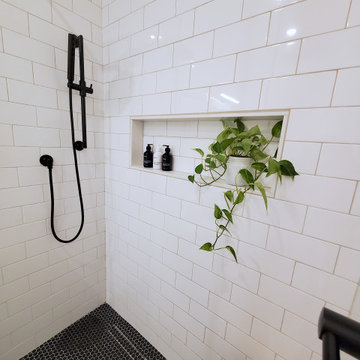
This was a small Principal Bathroom so we maximized the space by installing a curbless shower and keeping the tile small and the same throughout on the main floor. The white tile allows the black plumbing fixtures to stand out and the custom grey vanity is maximized for storage, but allows the floor to show, creating the illusion of more space. A centred standing height niche is perfect for bathroom products in the shower. The tall ceiling height is emphasized by the floor to ceiling, black trimmed shower glass. The black trim is repeated on the custom mirror.
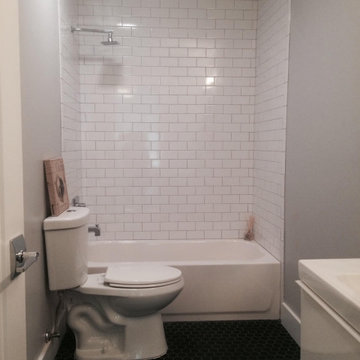
Пример оригинального дизайна: маленькая детская ванная комната в стиле модернизм с плоскими фасадами, белыми фасадами, ванной в нише, серой плиткой, полом из мозаичной плитки, черным полом, белой столешницей, тумбой под одну раковину и подвесной тумбой для на участке и в саду
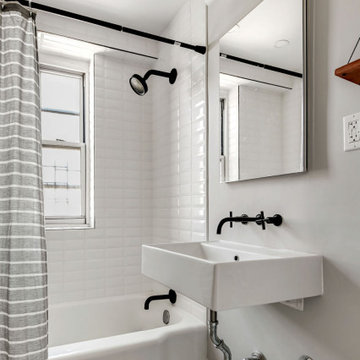
We kept the original cast iron tub for this bathroom and had it re-glazed. We used textured subway tile from Home Depot on the walls and a grey/ green mosaic on the floors.
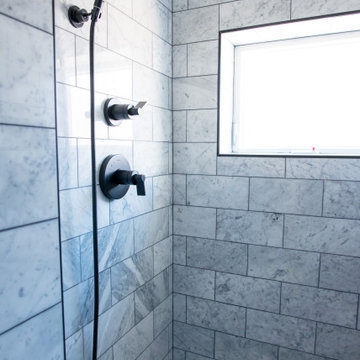
Carriage House Renovation
Источник вдохновения для домашнего уюта: маленькая ванная комната в стиле неоклассика (современная классика) с белыми фасадами, душем без бортиков, раздельным унитазом, белой плиткой, каменной плиткой, белыми стенами, полом из мозаичной плитки, подвесной раковиной, черным полом, душем с распашными дверями, нишей, тумбой под одну раковину и подвесной тумбой для на участке и в саду
Источник вдохновения для домашнего уюта: маленькая ванная комната в стиле неоклассика (современная классика) с белыми фасадами, душем без бортиков, раздельным унитазом, белой плиткой, каменной плиткой, белыми стенами, полом из мозаичной плитки, подвесной раковиной, черным полом, душем с распашными дверями, нишей, тумбой под одну раковину и подвесной тумбой для на участке и в саду
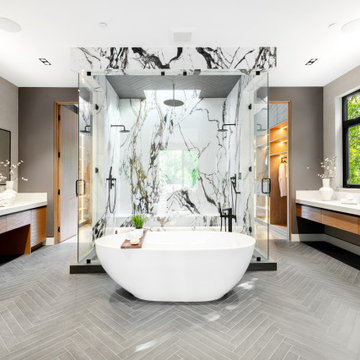
Стильный дизайн: главная ванная комната в современном стиле с плоскими фасадами, фасадами цвета дерева среднего тона, отдельно стоящей ванной, двойным душем, унитазом-моноблоком, разноцветными стенами, полом из мозаичной плитки, монолитной раковиной, мраморной столешницей, черным полом, душем с распашными дверями, белой столешницей, сиденьем для душа, тумбой под две раковины, подвесной тумбой и обоями на стенах - последний тренд
8