Ванная комната с полом из мозаичной плитки и окном – фото дизайна интерьера
Сортировать:
Бюджет
Сортировать:Популярное за сегодня
41 - 60 из 61 фото
1 из 3
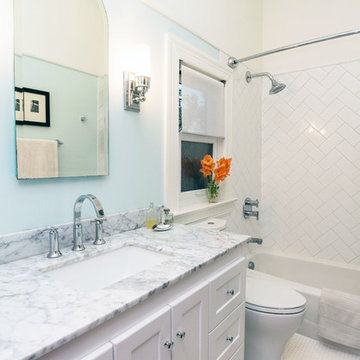
Chad Kirkpatrick
Источник вдохновения для домашнего уюта: ванная комната в классическом стиле с ванной в нише, душем над ванной, синими стенами, полом из мозаичной плитки, врезной раковиной, белой плиткой и окном
Источник вдохновения для домашнего уюта: ванная комната в классическом стиле с ванной в нише, душем над ванной, синими стенами, полом из мозаичной плитки, врезной раковиной, белой плиткой и окном
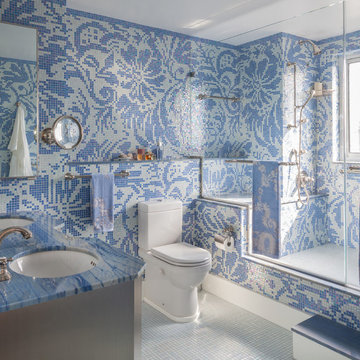
Стильный дизайн: ванная комната в современном стиле с разноцветной плиткой, душевой кабиной, врезной раковиной, душем в нише, раздельным унитазом, плиткой мозаикой, полом из мозаичной плитки, синей столешницей и окном - последний тренд
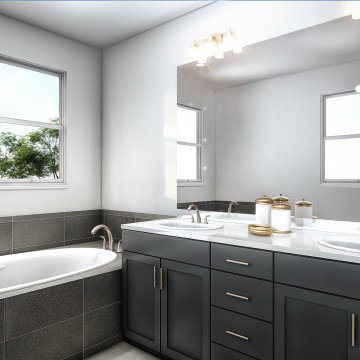
Interior Desing Rendering: Bathroom
Свежая идея для дизайна: главная, серо-белая ванная комната среднего размера в стиле модернизм с ванной в нише, серой плиткой, керамической плиткой, мраморной столешницей, белой столешницей, тумбой под две раковины, встроенной тумбой, фасадами с утопленной филенкой, белыми фасадами, белыми стенами, полом из мозаичной плитки, накладной раковиной, серым полом, окном, потолком с обоями и обоями на стенах - отличное фото интерьера
Свежая идея для дизайна: главная, серо-белая ванная комната среднего размера в стиле модернизм с ванной в нише, серой плиткой, керамической плиткой, мраморной столешницей, белой столешницей, тумбой под две раковины, встроенной тумбой, фасадами с утопленной филенкой, белыми фасадами, белыми стенами, полом из мозаичной плитки, накладной раковиной, серым полом, окном, потолком с обоями и обоями на стенах - отличное фото интерьера
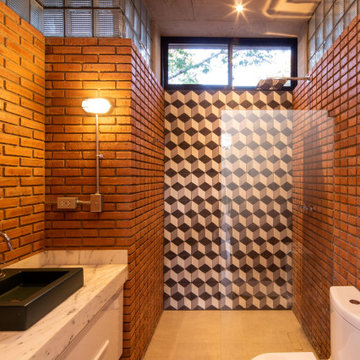
Social Lounge is a pleasure centered extension of an existing residence in Santa Cruz de La Sierra Bolivia, where the idea of a contemporary paradise is evoked as an unusual discovery. The architecture is not only peculiar, but also it nourishes the imagination, and provides a space suitable for relaxation and socialization.
Located at the backyard of an existing family residence, the project provides a ludic and social program that includes a swimming pool, BBQ area for guests, a sauna, a studio, and a guest room.
The design premises were to first respect the existing trees, second the position of the pool aims to create an intimate social spot at the back of the building, third a raised platform gives the appearance of a floating structure while the sculptural columns mimic and frame the existing trees, and finally, the upper level serves as an observation deck, providing views to the surrounding trees of the adjacent natural reserve.
The predominant use of raw clay bricks and their different arrangements, originates from an intention to reappropriate and reinterpret one of the most traditional construction materials in the Santa Cruz area.
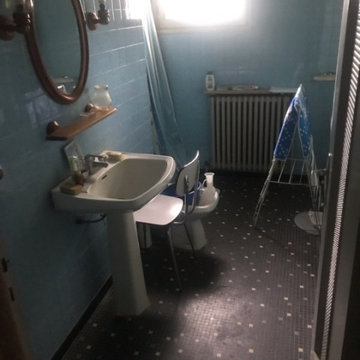
Salle d'eau Alcanar
Salle de bain année 70.
Teinte bleu carrelage mural Metro.
Sol Mosaïque Noir (touche bleu/blanc/gris).
Douche, évier, bidet et meuble pharmacie.
Photo ©Meero
На фото: маленькая главная ванная комната в современном стиле с душем над ванной, плиткой мозаикой, подвесной раковиной, черной плиткой, белой плиткой, серой плиткой, коричневой плиткой, серыми стенами, полом из мозаичной плитки, столешницей из плитки, полновстраиваемой ванной, открытым душем и окном для на участке и в саду
На фото: маленькая главная ванная комната в современном стиле с душем над ванной, плиткой мозаикой, подвесной раковиной, черной плиткой, белой плиткой, серой плиткой, коричневой плиткой, серыми стенами, полом из мозаичной плитки, столешницей из плитки, полновстраиваемой ванной, открытым душем и окном для на участке и в саду
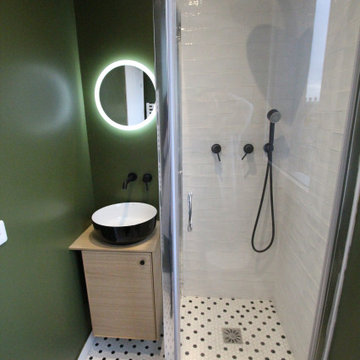
Salle d'au avec toilette, hyper optimisée verte, bois agrémenté d'une mosaïque noir et blanche
На фото: маленькая главная ванная комната в стиле ретро с фасадами разных видов, светлыми деревянными фасадами, угловым душем, инсталляцией, зелеными стенами, полом из мозаичной плитки, накладной раковиной, столешницей из дерева, белым полом, душем с распашными дверями, зеленой столешницей, окном, тумбой под одну раковину и напольной тумбой для на участке и в саду с
На фото: маленькая главная ванная комната в стиле ретро с фасадами разных видов, светлыми деревянными фасадами, угловым душем, инсталляцией, зелеными стенами, полом из мозаичной плитки, накладной раковиной, столешницей из дерева, белым полом, душем с распашными дверями, зеленой столешницей, окном, тумбой под одну раковину и напольной тумбой для на участке и в саду с
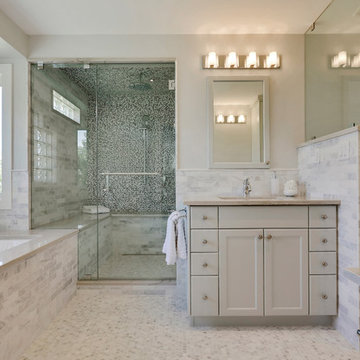
Идея дизайна: ванная комната в стиле неоклассика (современная классика) с плоскими фасадами, серыми фасадами, полновстраиваемой ванной, душем в нише, раздельным унитазом, серой плиткой, бежевыми стенами, полом из мозаичной плитки, врезной раковиной, бежевым полом, душем с распашными дверями, бежевой столешницей и окном
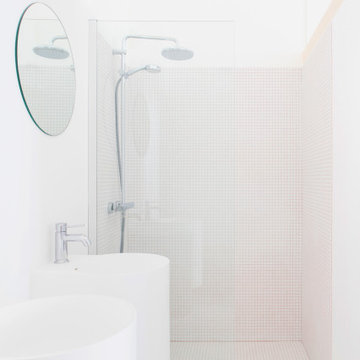
Стильный дизайн: ванная комната среднего размера в стиле модернизм с белыми фасадами, душем без бортиков, розовыми стенами, полом из мозаичной плитки, душевой кабиной, подвесной раковиной, розовым полом, открытым душем, окном, тумбой под две раковины и встроенной тумбой - последний тренд
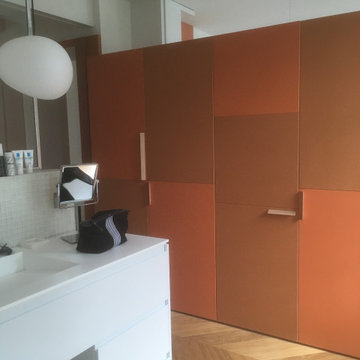
La salle de bain est ouverte sur la circulation menant à la chambre et est séparée d'elle par une cloison mobilier servant côté salle de bain de rangement dressing, côté chambre de meuble bibliothèque et TV
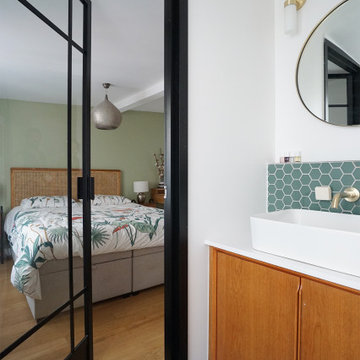
Petite salle d'eau s'ouvrant sur la chambre parentale
Источник вдохновения для домашнего уюта: ванная комната в белых тонах с отделкой деревом в современном стиле с открытым душем, зеленой плиткой, плиткой мозаикой, белыми стенами, полом из мозаичной плитки, душевой кабиной, накладной раковиной, столешницей из кварцита, зеленым полом, белой столешницей, окном и тумбой под одну раковину
Источник вдохновения для домашнего уюта: ванная комната в белых тонах с отделкой деревом в современном стиле с открытым душем, зеленой плиткой, плиткой мозаикой, белыми стенами, полом из мозаичной плитки, душевой кабиной, накладной раковиной, столешницей из кварцита, зеленым полом, белой столешницей, окном и тумбой под одну раковину
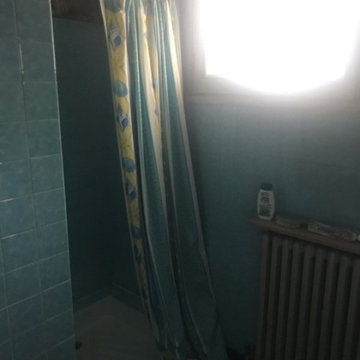
Salle d'eau Alcanar
Salle de bain année 70.
Teinte bleu carrelage mural Metro.
Sol Mosaïque Noir (touche bleu/blanc/gris).
Douche, évier, bidet et meuble pharmacie.
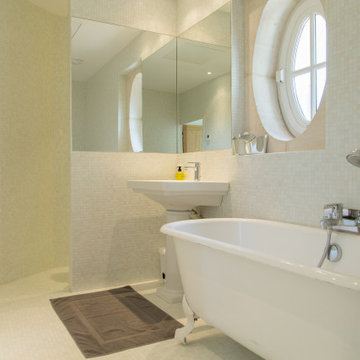
salle de bain rénovée complètement, en intégrant une douche italienne discrète (derrière la cloison), avec une vasque ancienne récupérée et une baignoire sur pieds, ancienne également; déco totale en pâte de verre blanche et miroir sur mesure; œil de bœuf rénové
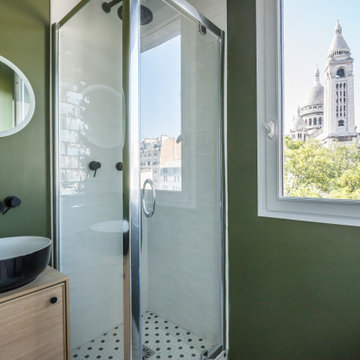
Salle d'au avec toilette, hyper optimisée verte, bois agrémenté d'une mosaïque noir et blanche. Ouverture d'une fenêtre avec vu sur le sacré-coeur
Пример оригинального дизайна: маленькая главная ванная комната в стиле ретро с фасадами разных видов, светлыми деревянными фасадами, угловым душем, инсталляцией, зелеными стенами, полом из мозаичной плитки, накладной раковиной, столешницей из дерева, белым полом, душем с распашными дверями, зеленой столешницей, окном, тумбой под одну раковину и напольной тумбой для на участке и в саду
Пример оригинального дизайна: маленькая главная ванная комната в стиле ретро с фасадами разных видов, светлыми деревянными фасадами, угловым душем, инсталляцией, зелеными стенами, полом из мозаичной плитки, накладной раковиной, столешницей из дерева, белым полом, душем с распашными дверями, зеленой столешницей, окном, тумбой под одну раковину и напольной тумбой для на участке и в саду
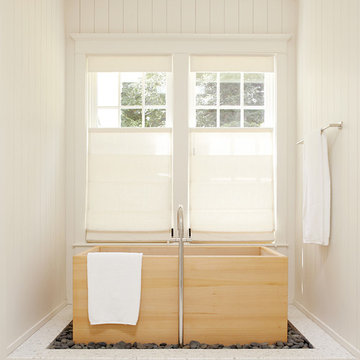
This Mill Valley residence under the redwoods was conceived and designed for a young and growing family. Though technically a remodel, the project was in essence new construction from the ground up, and its clean, traditional detailing and lay-out by Chambers & Chambers offered great opportunities for our talented carpenters to show their stuff. This home features the efficiency and comfort of hydronic floor heating throughout, solid-paneled walls and ceilings, open spaces and cozy reading nooks, expansive bi-folding doors for indoor/ outdoor living, and an attention to detail and durability that is a hallmark of how we build.
Photographer: John Merkyl Architect: Barbara Chambers of Chambers + Chambers in Mill Valley
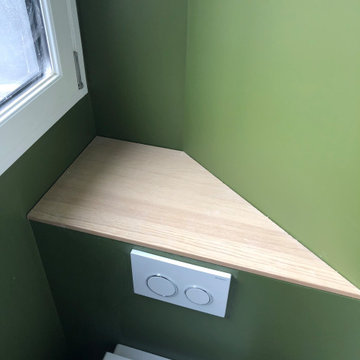
Salle d'au avec toilette, hyper optimisée verte, bois agrémenté d'une mosaïque noir et blanche.
На фото: маленькая главная ванная комната в стиле ретро с фасадами разных видов, светлыми деревянными фасадами, угловым душем, инсталляцией, зелеными стенами, полом из мозаичной плитки, накладной раковиной, столешницей из дерева, белым полом, душем с распашными дверями, зеленой столешницей, окном, тумбой под одну раковину и напольной тумбой для на участке и в саду
На фото: маленькая главная ванная комната в стиле ретро с фасадами разных видов, светлыми деревянными фасадами, угловым душем, инсталляцией, зелеными стенами, полом из мозаичной плитки, накладной раковиной, столешницей из дерева, белым полом, душем с распашными дверями, зеленой столешницей, окном, тумбой под одну раковину и напольной тумбой для на участке и в саду
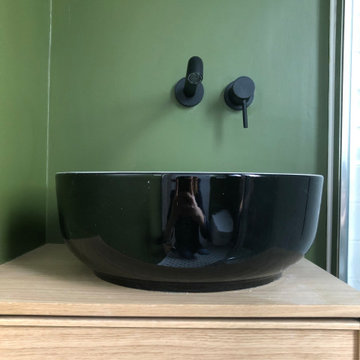
Salle d'au avec toilette, hyper optimisée verte, bois agrémenté d'une mosaïque noir et blanche.
Пример оригинального дизайна: маленькая главная ванная комната в стиле ретро с фасадами разных видов, светлыми деревянными фасадами, угловым душем, инсталляцией, зелеными стенами, полом из мозаичной плитки, накладной раковиной, столешницей из дерева, белым полом, душем с распашными дверями, зеленой столешницей, окном, тумбой под одну раковину и напольной тумбой для на участке и в саду
Пример оригинального дизайна: маленькая главная ванная комната в стиле ретро с фасадами разных видов, светлыми деревянными фасадами, угловым душем, инсталляцией, зелеными стенами, полом из мозаичной плитки, накладной раковиной, столешницей из дерева, белым полом, душем с распашными дверями, зеленой столешницей, окном, тумбой под одну раковину и напольной тумбой для на участке и в саду
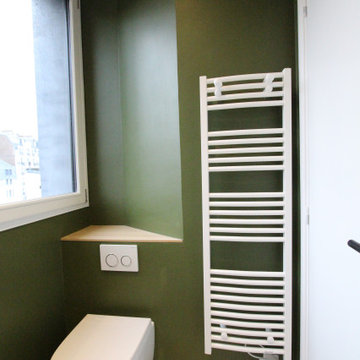
Salle d'au avec toilette, hyper optimisée verte, bois agrémenté d'une mosaïque noir et blanche
Стильный дизайн: маленькая главная ванная комната в стиле ретро с инсталляцией, зелеными стенами, полом из мозаичной плитки, столешницей из дерева, белым полом, зеленой столешницей, окном и тумбой под одну раковину для на участке и в саду - последний тренд
Стильный дизайн: маленькая главная ванная комната в стиле ретро с инсталляцией, зелеными стенами, полом из мозаичной плитки, столешницей из дерева, белым полом, зеленой столешницей, окном и тумбой под одну раковину для на участке и в саду - последний тренд
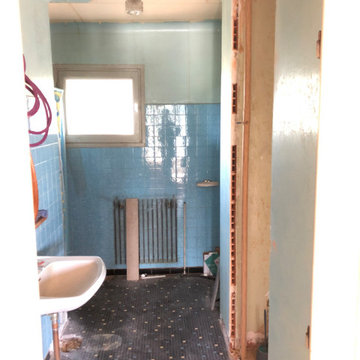
Salle d'eau Alcanar
Salle de bain année 70.
Teinte bleu carrelage mural Metro.
Sol Mosaïque Noir (touche bleu/blanc/gris).
Douche, évier, bidet et meuble pharmacie.
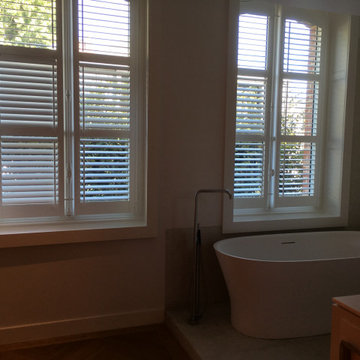
La salle de bain est ouverte sur la circulation menant à la chambre et est séparée d'elle par une cloison mobilier servant côté salle de bain de rangement dressing, côté chambre de meuble bibliothèque et TV
Ванная комната с полом из мозаичной плитки и окном – фото дизайна интерьера
3