Ванная комната с полом из мозаичной плитки и напольной тумбой – фото дизайна интерьера
Сортировать:
Бюджет
Сортировать:Популярное за сегодня
81 - 100 из 1 270 фото
1 из 3
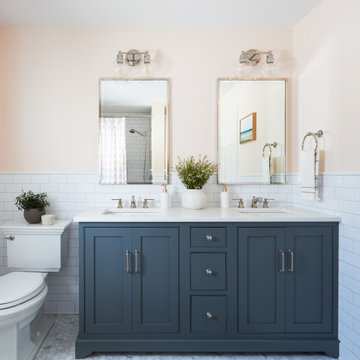
Источник вдохновения для домашнего уюта: детская ванная комната среднего размера в классическом стиле с фасадами в стиле шейкер, синими фасадами, ванной в нише, душем над ванной, раздельным унитазом, белой плиткой, керамической плиткой, розовыми стенами, полом из мозаичной плитки, столешницей из искусственного кварца, белой столешницей, тумбой под две раковины и напольной тумбой
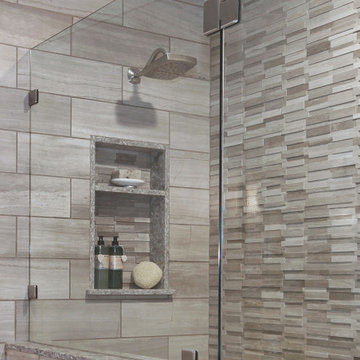
Larger format stone tile meets up with split face tile for a dramatic shower design.
На фото: маленькая ванная комната в стиле неоклассика (современная классика) с белыми фасадами, раздельным унитазом, бежевой плиткой, каменной плиткой, бежевыми стенами, полом из мозаичной плитки, душевой кабиной, врезной раковиной, столешницей из искусственного кварца, бежевым полом, душем с распашными дверями, бежевой столешницей, сиденьем для душа, тумбой под одну раковину и напольной тумбой для на участке и в саду
На фото: маленькая ванная комната в стиле неоклассика (современная классика) с белыми фасадами, раздельным унитазом, бежевой плиткой, каменной плиткой, бежевыми стенами, полом из мозаичной плитки, душевой кабиной, врезной раковиной, столешницей из искусственного кварца, бежевым полом, душем с распашными дверями, бежевой столешницей, сиденьем для душа, тумбой под одну раковину и напольной тумбой для на участке и в саду

Download our free ebook, Creating the Ideal Kitchen. DOWNLOAD NOW
The homeowners came to us looking to update the kitchen in their historic 1897 home. The home had gone through an extensive renovation several years earlier that added a master bedroom suite and updates to the front façade. The kitchen however was not part of that update and a prior 1990’s update had left much to be desired. The client is an avid cook, and it was just not very functional for the family.
The original kitchen was very choppy and included a large eat in area that took up more than its fair share of the space. On the wish list was a place where the family could comfortably congregate, that was easy and to cook in, that feels lived in and in check with the rest of the home’s décor. They also wanted a space that was not cluttered and dark – a happy, light and airy room. A small powder room off the space also needed some attention so we set out to include that in the remodel as well.
See that arch in the neighboring dining room? The homeowner really wanted to make the opening to the dining room an arch to match, so we incorporated that into the design.
Another unfortunate eyesore was the state of the ceiling and soffits. Turns out it was just a series of shortcuts from the prior renovation, and we were surprised and delighted that we were easily able to flatten out almost the entire ceiling with a couple of little reworks.
Other changes we made were to add new windows that were appropriate to the new design, which included moving the sink window over slightly to give the work zone more breathing room. We also adjusted the height of the windows in what was previously the eat-in area that were too low for a countertop to work. We tried to keep an old island in the plan since it was a well-loved vintage find, but the tradeoff for the function of the new island was not worth it in the end. We hope the old found a new home, perhaps as a potting table.
Designed by: Susan Klimala, CKD, CBD
Photography by: Michael Kaskel
For more information on kitchen and bath design ideas go to: www.kitchenstudio-ge.com
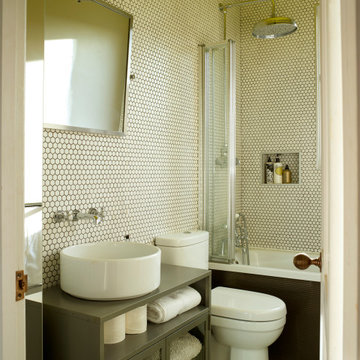
Свежая идея для дизайна: ванная комната в стиле неоклассика (современная классика) с стеклянными фасадами, серыми фасадами, ванной в нише, душем над ванной, белой плиткой, плиткой мозаикой, полом из мозаичной плитки, настольной раковиной, белым полом, серой столешницей, нишей, тумбой под одну раковину и напольной тумбой - отличное фото интерьера
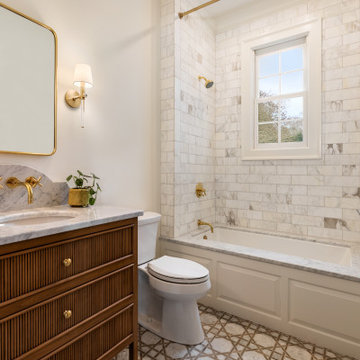
Источник вдохновения для домашнего уюта: маленькая ванная комната с фасадами островного типа, белыми фасадами, душем над ванной, белой плиткой, керамической плиткой, белыми стенами, полом из мозаичной плитки, врезной раковиной, мраморной столешницей, разноцветным полом, шторкой для ванной, белой столешницей, тумбой под одну раковину и напольной тумбой для на участке и в саду
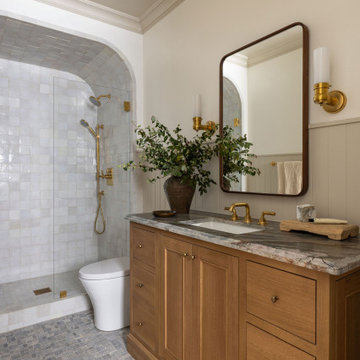
Пример оригинального дизайна: ванная комната в стиле неоклассика (современная классика) с фасадами с утопленной филенкой, фасадами цвета дерева среднего тона, душем в нише, белой плиткой, белыми стенами, полом из мозаичной плитки, врезной раковиной, серым полом, открытым душем, серой столешницей, тумбой под одну раковину и напольной тумбой
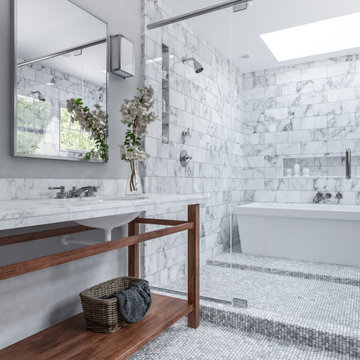
Disclaimer: InDesign Kitchen and Bath does not claim to own these photos . We are sharing these for sample inspiration only.
-Credits to the rightful owners-
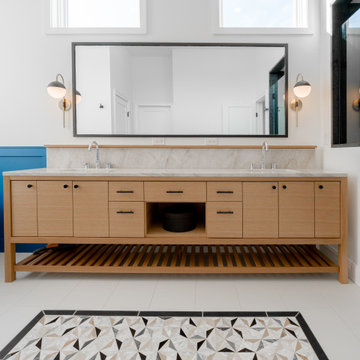
Идея дизайна: большой главный совмещенный санузел в современном стиле с фасадами островного типа, светлыми деревянными фасадами, отдельно стоящей ванной, душем в нише, раздельным унитазом, разноцветной плиткой, белыми стенами, полом из мозаичной плитки, врезной раковиной, мраморной столешницей, разноцветным полом, душем с распашными дверями, разноцветной столешницей, тумбой под две раковины, напольной тумбой и панелями на стенах
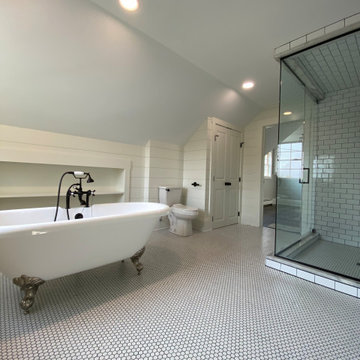
Traditional American farmhouse master suite remodel with large custom steam shower, his and hers vanities, subway tile, slipper clawfoot tub, and mosaic floor
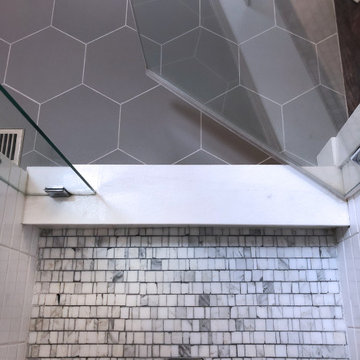
Shower And Bathroom Flooring in Renovated Upstairs Full Bathroom for Loft Bedroom. New Ceramic Tile (for Floors/Walls and Shower), New Vanity, Marble Top, Lighting and Shower.
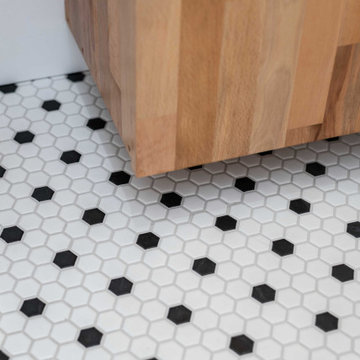
Sol Salle de bain
На фото: маленькая ванная комната в современном стиле с фасадами с декоративным кантом, светлыми деревянными фасадами, душем без бортиков, инсталляцией, белой плиткой, керамической плиткой, белыми стенами, полом из мозаичной плитки, душевой кабиной, настольной раковиной, столешницей из дерева, белым полом, тумбой под одну раковину и напольной тумбой для на участке и в саду с
На фото: маленькая ванная комната в современном стиле с фасадами с декоративным кантом, светлыми деревянными фасадами, душем без бортиков, инсталляцией, белой плиткой, керамической плиткой, белыми стенами, полом из мозаичной плитки, душевой кабиной, настольной раковиной, столешницей из дерева, белым полом, тумбой под одну раковину и напольной тумбой для на участке и в саду с
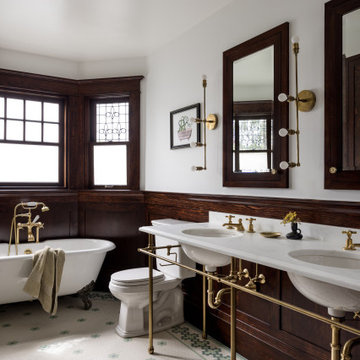
Photography by Miranda Estes
Идея дизайна: большая главная ванная комната в стиле кантри с ванной на ножках, раздельным унитазом, белыми стенами, врезной раковиной, мраморной столешницей, разноцветным полом, белой столешницей, тумбой под две раковины, напольной тумбой, полом из мозаичной плитки и панелями на стенах
Идея дизайна: большая главная ванная комната в стиле кантри с ванной на ножках, раздельным унитазом, белыми стенами, врезной раковиной, мраморной столешницей, разноцветным полом, белой столешницей, тумбой под две раковины, напольной тумбой, полом из мозаичной плитки и панелями на стенах
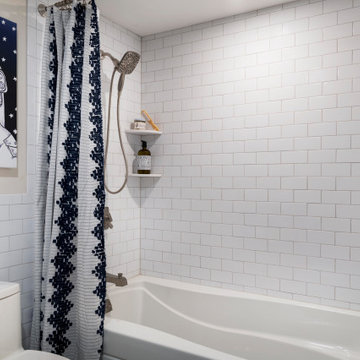
Источник вдохновения для домашнего уюта: детская ванная комната среднего размера в классическом стиле с фасадами с утопленной филенкой, синими фасадами, ванной в нише, душем над ванной, унитазом-моноблоком, белой плиткой, керамогранитной плиткой, бежевыми стенами, полом из мозаичной плитки, врезной раковиной, мраморной столешницей, разноцветным полом, шторкой для ванной, белой столешницей, тумбой под одну раковину и напольной тумбой
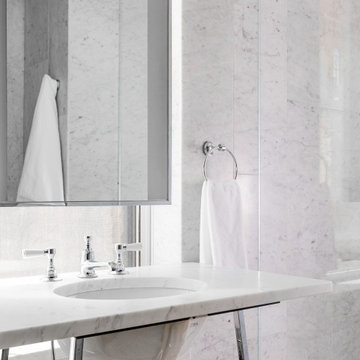
Master bathroom with glass shower enclosure, marble wall tile floor to ceiling and polished nickel washstand with matching marble top.
Стильный дизайн: маленькая главная ванная комната в стиле неоклассика (современная классика) с открытыми фасадами, душем в нише, инсталляцией, белой плиткой, мраморной плиткой, белыми стенами, полом из мозаичной плитки, врезной раковиной, мраморной столешницей, серым полом, душем с распашными дверями, белой столешницей, тумбой под одну раковину и напольной тумбой для на участке и в саду - последний тренд
Стильный дизайн: маленькая главная ванная комната в стиле неоклассика (современная классика) с открытыми фасадами, душем в нише, инсталляцией, белой плиткой, мраморной плиткой, белыми стенами, полом из мозаичной плитки, врезной раковиной, мраморной столешницей, серым полом, душем с распашными дверями, белой столешницей, тумбой под одну раковину и напольной тумбой для на участке и в саду - последний тренд
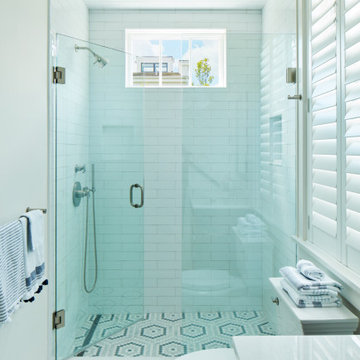
Источник вдохновения для домашнего уюта: маленькая ванная комната в стиле неоклассика (современная классика) с душем в нише, серыми стенами, душем с распашными дверями, тумбой под две раковины, напольной тумбой, душевой кабиной, синими фасадами, белой плиткой, белой столешницей, полом из мозаичной плитки, серым полом и нишей для на участке и в саду
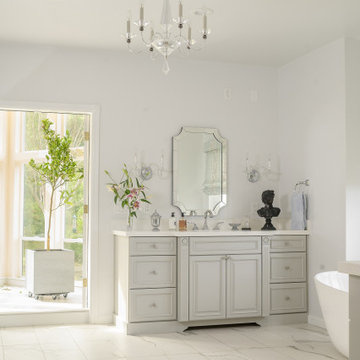
Sometimes the shape and size of a space is great but the details inside seem wrong. That was what my clients thought about their primary bathroom in their newly purchased mountain home. As only the second owners of this large house built in the early 90s, they were eager to be rid of an array of artifacts from that period: a wall of glass bricks at the shower; a huge Jacuzzi tub and deck; and an odd, unnecessary run of shelving about a foot down from the ceiling line. These clients spent many years living on the east coast and brought with them a wonderful classical sense for their interiors—so I created a space that would give them that feeling of Classicism while simultaneously feeling fresh and current.
To start we chose a cooler color palette for the entire space. Tiles that look like Statuario marble are set off by a white and blue marble Arabesque mosaic medallion in the center of the room.
Once the space-hogging Jacuzzi tub was removed, I was able to fit larger, dueling vanities in a lovely French green (a grey with a slight, cool olive tone). These furniture-style units feature a breakfront sink base flanked by fluted columns topped with rosettes. A sculptural, contemporary tub now sits in the alcove looking out over the lush hillside.
The Neo-Classicism of the Georgian aesthetic inspired my choices for light fixtures. The central chandelier and vanity sconces feature glass finials and simplified flourishes.
We removed the glass bricks and rebuilt the entire shower to accommodate a linear drain, making it a true zero-clearance shower without a curb. My clients are now able to waltz into the shower without navigating oddly placed walls and an unusually high step into the pan.
Even the adjacent make-up vanity got a make-over—and a beverage refrigerator concealed by a panel of the same French green--to blend with the new, lighter style of the space. Finally, I designed custom Roman shades in a stunning embroidered material of cream and aqua to complete the room. The high style of the space references the past while reveling in a current moment of comfort and convenience.
Photo: Bernardo Grijalva

Идея дизайна: детская ванная комната в стиле рустика с фасадами цвета дерева среднего тона, душем без бортиков, унитазом-моноблоком, разноцветной плиткой, плиткой мозаикой, полом из мозаичной плитки, накладной раковиной, столешницей из талькохлорита, разноцветным полом, душем с распашными дверями, серой столешницей, тумбой под две раковины, напольной тумбой и фасадами с утопленной филенкой
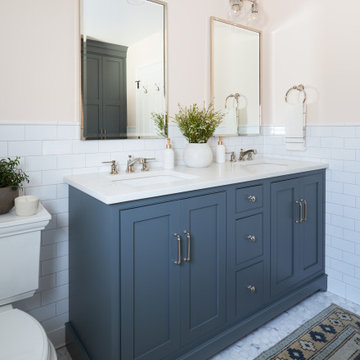
Пример оригинального дизайна: детская ванная комната среднего размера в классическом стиле с фасадами в стиле шейкер, синими фасадами, ванной в нише, душем над ванной, раздельным унитазом, белой плиткой, керамической плиткой, розовыми стенами, полом из мозаичной плитки, столешницей из искусственного кварца, белой столешницей, тумбой под две раковины и напольной тумбой

Источник вдохновения для домашнего уюта: ванная комната в стиле рустика с раковиной с несколькими смесителями, тумбой под две раковины, плоскими фасадами, темными деревянными фасадами, душем в нише, раздельным унитазом, белой плиткой, плиткой мозаикой, коричневыми стенами, полом из мозаичной плитки, белым полом, душем с раздвижными дверями, черной столешницей, нишей, напольной тумбой, деревянным потолком и деревянными стенами
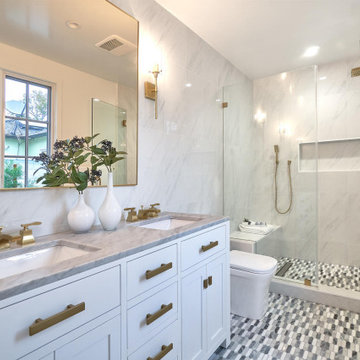
Master Bathroom
На фото: главная ванная комната среднего размера в стиле модернизм с фасадами в стиле шейкер, белыми фасадами, унитазом-моноблоком, белой плиткой, керамической плиткой, полом из мозаичной плитки, мраморной столешницей, разноцветным полом, серой столешницей, сиденьем для душа, тумбой под две раковины и напольной тумбой с
На фото: главная ванная комната среднего размера в стиле модернизм с фасадами в стиле шейкер, белыми фасадами, унитазом-моноблоком, белой плиткой, керамической плиткой, полом из мозаичной плитки, мраморной столешницей, разноцветным полом, серой столешницей, сиденьем для душа, тумбой под две раковины и напольной тумбой с
Ванная комната с полом из мозаичной плитки и напольной тумбой – фото дизайна интерьера
5