Ванная комната с полом из мозаичной плитки – фото дизайна интерьера со средним бюджетом
Сортировать:
Бюджет
Сортировать:Популярное за сегодня
121 - 140 из 4 138 фото
1 из 3
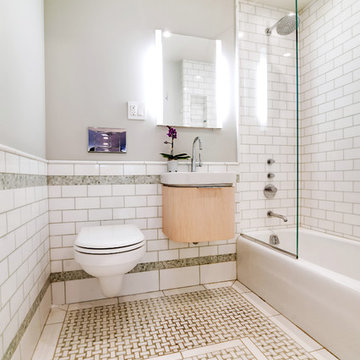
Guest Bathroom in New York City
Photo: Elizabeth Dooley
Свежая идея для дизайна: маленькая ванная комната в современном стиле с фасадами островного типа, светлыми деревянными фасадами, ванной в нише, душем над ванной, инсталляцией, белой плиткой, плиткой кабанчик, зелеными стенами, полом из мозаичной плитки, душевой кабиной и монолитной раковиной для на участке и в саду - отличное фото интерьера
Свежая идея для дизайна: маленькая ванная комната в современном стиле с фасадами островного типа, светлыми деревянными фасадами, ванной в нише, душем над ванной, инсталляцией, белой плиткой, плиткой кабанчик, зелеными стенами, полом из мозаичной плитки, душевой кабиной и монолитной раковиной для на участке и в саду - отличное фото интерьера
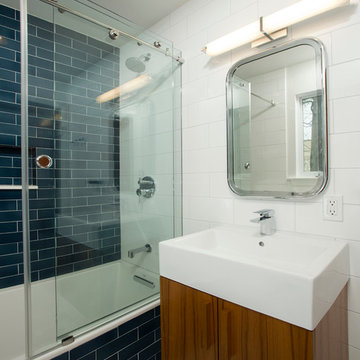
Свежая идея для дизайна: детская ванная комната среднего размера в стиле фьюжн с плоскими фасадами, фасадами цвета дерева среднего тона, ванной в нише, душем над ванной, унитазом-моноблоком, синей плиткой, керамической плиткой, белыми стенами, полом из мозаичной плитки и настольной раковиной - отличное фото интерьера

Elegant en-suite was created in a old veranda space of this beautiful Australian Federation home.
Amazing claw foot bath just invites one for a soak!
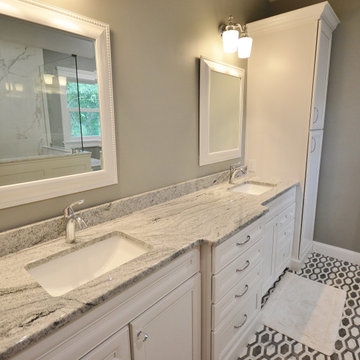
Long and Luxurious bathroom remodel in Malvern PA. These clients wanted a larger vanity with linen storage and a larger shower. We relocated the toilet across the room under the newly relocated window. The larger window size and location allowed us to design a spacious shower. Echelon vanity cabinetry in the Belleview door, finished in Alpine White now spans the entire bath with double sinks and 2 separate linen closets. The true show-stopper in this bathroom is the beautiful tile. The floor tile is an awesome marble mosaic and the clean shower walls were done in 24” x 48” large format porcelain tiles. The large format shower tile allows for a less broken up marble pattern as well as less grout joints. Custom wainscoting panels and shelves were installed to match the cabinetry and finish the exterior of the showers half walls. The silver cloud granite vanity top blends nicely with the rest of the bathrooms colors.

The "kid's bathroom" in our sunny and bright lakeside Ontario cottage.
Styling: Ann Marie Favot for Style at Home
Photography: Donna Griffith for Style at Home
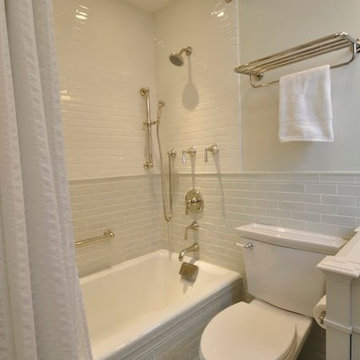
Свежая идея для дизайна: маленькая главная ванная комната в современном стиле с белыми фасадами, душем над ванной, раздельным унитазом, белой плиткой, плиткой кабанчик, белыми стенами, полом из мозаичной плитки и столешницей из искусственного камня для на участке и в саду - отличное фото интерьера
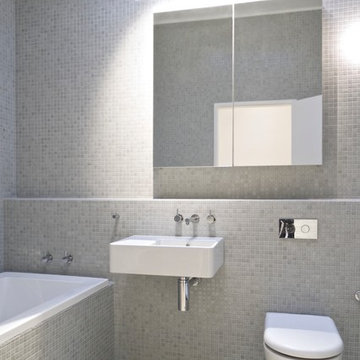
Open Studio Pty Ltd
Свежая идея для дизайна: ванная комната в стиле модернизм с подвесной раковиной, ванной в нише, серой плиткой, плиткой мозаикой, полом из мозаичной плитки, инсталляцией и серыми стенами - отличное фото интерьера
Свежая идея для дизайна: ванная комната в стиле модернизм с подвесной раковиной, ванной в нише, серой плиткой, плиткой мозаикой, полом из мозаичной плитки, инсталляцией и серыми стенами - отличное фото интерьера
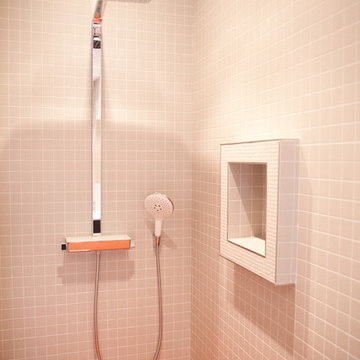
На фото: ванная комната среднего размера в современном стиле с душем в нише, бежевой плиткой, оранжевой плиткой, плиткой мозаикой, полом из мозаичной плитки и душевой кабиной
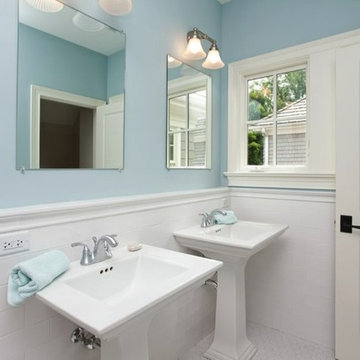
Стильный дизайн: маленькая ванная комната с белой плиткой, плиткой мозаикой, синими стенами, полом из мозаичной плитки, душевой кабиной, раковиной с пьедесталом и столешницей из искусственного камня для на участке и в саду - последний тренд
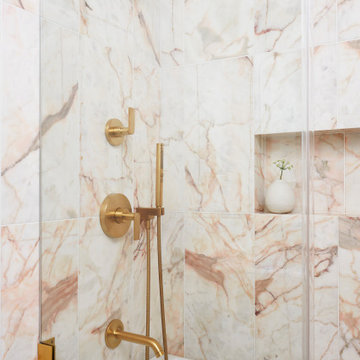
Источник вдохновения для домашнего уюта: главная ванная комната среднего размера в стиле модернизм с плоскими фасадами, светлыми деревянными фасадами, накладной ванной, душем в нише, унитазом-моноблоком, розовой плиткой, мраморной плиткой, белыми стенами, полом из мозаичной плитки, накладной раковиной, белым полом, душем с распашными дверями, белой столешницей, тумбой под одну раковину и подвесной тумбой
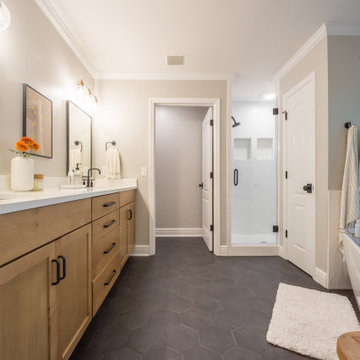
Custom bathroom remodel with a freestanding tub, rainfall showerhead, custom vanity lighting, and tile flooring.
Идея дизайна: главный совмещенный санузел среднего размера в классическом стиле с фасадами с утопленной филенкой, фасадами цвета дерева среднего тона, отдельно стоящей ванной, душем в нише, белой плиткой, керамической плиткой, бежевыми стенами, полом из мозаичной плитки, монолитной раковиной, столешницей из гранита, черным полом, душем с распашными дверями, белой столешницей, тумбой под две раковины и встроенной тумбой
Идея дизайна: главный совмещенный санузел среднего размера в классическом стиле с фасадами с утопленной филенкой, фасадами цвета дерева среднего тона, отдельно стоящей ванной, душем в нише, белой плиткой, керамической плиткой, бежевыми стенами, полом из мозаичной плитки, монолитной раковиной, столешницей из гранита, черным полом, душем с распашными дверями, белой столешницей, тумбой под две раковины и встроенной тумбой
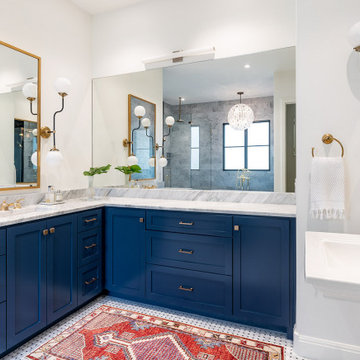
Источник вдохновения для домашнего уюта: главная ванная комната среднего размера в стиле неоклассика (современная классика) с синими фасадами, белой плиткой, белыми стенами, полом из мозаичной плитки, столешницей из искусственного кварца, белой столешницей, тумбой под две раковины, встроенной тумбой, фасадами в стиле шейкер, врезной раковиной и белым полом
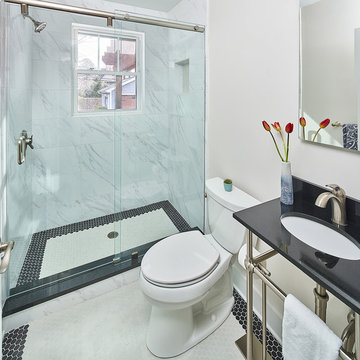
Converted from a tub/shower combo, this hall bathroom now feels light and bright. The black and white hexagon mosaic tile floor makes the small space feel larger than it is.
© Lassiter Photography 2018
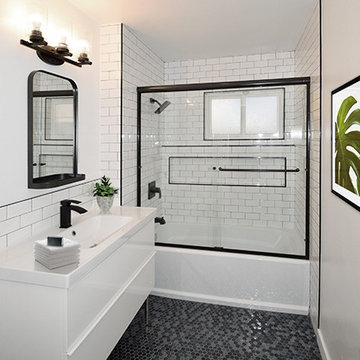
Стильный дизайн: маленькая ванная комната в современном стиле с плоскими фасадами, белыми фасадами, ванной в нише, белой плиткой, плиткой кабанчик, белыми стенами, полом из мозаичной плитки и монолитной раковиной для на участке и в саду - последний тренд
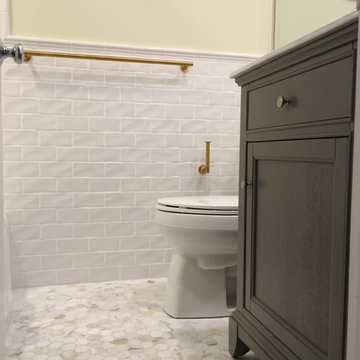
1950's bathroom updated using the same footprint as original bathroom. Original tub was refinished, electrical and lighting upgraded. Shampoo niche added in tub shower. Subway tile installed along with chair rail cap.
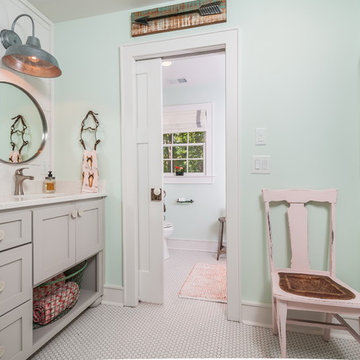
Trademark Building Company, Milton GA
Bathroom Renovation
Свежая идея для дизайна: детская ванная комната среднего размера в стиле кантри с плоскими фасадами, серыми фасадами, душем над ванной, унитазом-моноблоком, белой плиткой, плиткой мозаикой, синими стенами, полом из мозаичной плитки, врезной раковиной, столешницей из искусственного кварца и зеркалом с подсветкой - отличное фото интерьера
Свежая идея для дизайна: детская ванная комната среднего размера в стиле кантри с плоскими фасадами, серыми фасадами, душем над ванной, унитазом-моноблоком, белой плиткой, плиткой мозаикой, синими стенами, полом из мозаичной плитки, врезной раковиной, столешницей из искусственного кварца и зеркалом с подсветкой - отличное фото интерьера
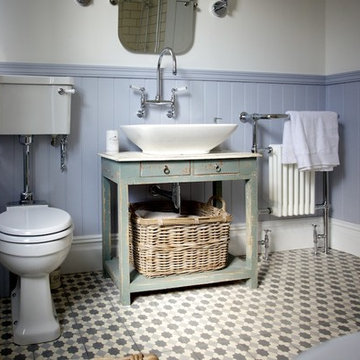
Julie Bourbousson
Идея дизайна: ванная комната среднего размера в стиле шебби-шик с фасадами островного типа, искусственно-состаренными фасадами, ванной на ножках, душем над ванной, раздельным унитазом, цементной плиткой, полом из мозаичной плитки, разноцветными стенами, настольной раковиной и серой плиткой
Идея дизайна: ванная комната среднего размера в стиле шебби-шик с фасадами островного типа, искусственно-состаренными фасадами, ванной на ножках, душем над ванной, раздельным унитазом, цементной плиткой, полом из мозаичной плитки, разноцветными стенами, настольной раковиной и серой плиткой
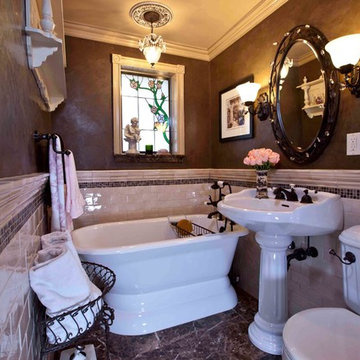
Here we are looking down the top of the chair rail, again exposing the unique, hand-made character
Photo: Warren Smith, CMKBD, CAPS
На фото: маленькая главная ванная комната в викторианском стиле с ванной на ножках, раздельным унитазом, бежевой плиткой, керамической плиткой, коричневыми стенами, полом из мозаичной плитки и раковиной с пьедесталом для на участке и в саду с
На фото: маленькая главная ванная комната в викторианском стиле с ванной на ножках, раздельным унитазом, бежевой плиткой, керамической плиткой, коричневыми стенами, полом из мозаичной плитки и раковиной с пьедесталом для на участке и в саду с
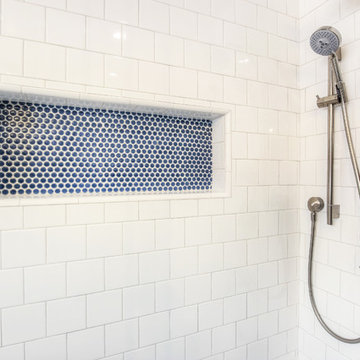
The remodeled bathroom features a beautiful custom vanity with an apron sink, patterned wall paper, white square ceramic tiles backsplash, penny round tile floors with a matching shampoo niche, shower tub combination with custom frameless shower enclosure and Wayfair mirror and light fixtures.

This basement remodel held special significance for an expectant young couple eager to adapt their home for a growing family. Facing the challenge of an open layout that lacked functionality, our team delivered a complete transformation.
The project's scope involved reframing the layout of the entire basement, installing plumbing for a new bathroom, modifying the stairs for code compliance, and adding an egress window to create a livable bedroom. The redesigned space now features a guest bedroom, a fully finished bathroom, a cozy living room, a practical laundry area, and private, separate office spaces. The primary objective was to create a harmonious, open flow while ensuring privacy—a vital aspect for the couple. The final result respects the original character of the house, while enhancing functionality for the evolving needs of the homeowners expanding family.
Ванная комната с полом из мозаичной плитки – фото дизайна интерьера со средним бюджетом
7