Ванная комната с полом из линолеума и встроенной тумбой – фото дизайна интерьера
Сортировать:
Бюджет
Сортировать:Популярное за сегодня
121 - 140 из 172 фото
1 из 3
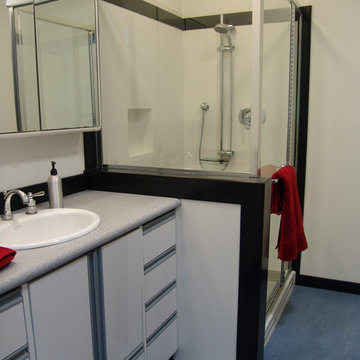
A boy's bath in a Jack & Jill design for a boy and a girl. The shower surround and vanity top are solid surface. The flooring is Marmoleum. Shower pan; Jacuzzi Shower fixtures: Grohe. Sink: Kohler. Faucet: Moen. Cabinetry: Strasser Woodenworks.
©WestSound Home & Garden Magazine
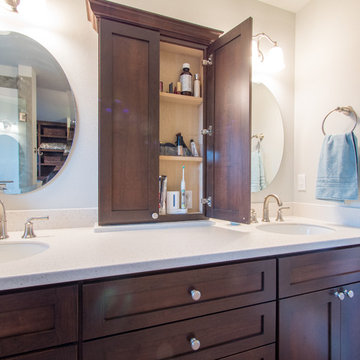
На фото: главная ванная комната среднего размера в стиле кантри с фасадами в стиле шейкер, темными деревянными фасадами, двойным душем, раздельным унитазом, зеленой плиткой, керамогранитной плиткой, синими стенами, полом из линолеума, врезной раковиной, столешницей из искусственного камня, бежевым полом, душем с распашными дверями, белой столешницей, сиденьем для душа, тумбой под две раковины и встроенной тумбой
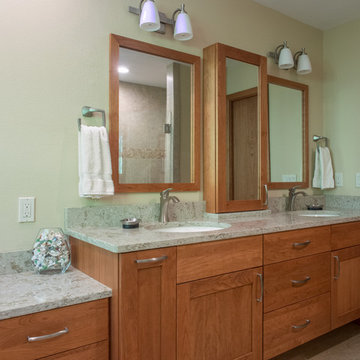
Floating double vanity provides ample storage and grooming space.
На фото: главная ванная комната среднего размера в стиле неоклассика (современная классика) с врезной раковиной, фасадами с утопленной филенкой, фасадами цвета дерева среднего тона, столешницей из искусственного кварца, двойным душем, раздельным унитазом, бежевой плиткой, керамогранитной плиткой, бежевыми стенами, полом из линолеума, бежевым полом, серой столешницей, тумбой под две раковины, встроенной тумбой, душем с распашными дверями и нишей
На фото: главная ванная комната среднего размера в стиле неоклассика (современная классика) с врезной раковиной, фасадами с утопленной филенкой, фасадами цвета дерева среднего тона, столешницей из искусственного кварца, двойным душем, раздельным унитазом, бежевой плиткой, керамогранитной плиткой, бежевыми стенами, полом из линолеума, бежевым полом, серой столешницей, тумбой под две раковины, встроенной тумбой, душем с распашными дверями и нишей
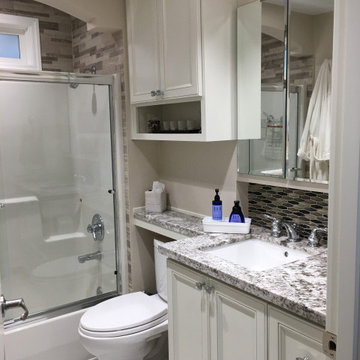
Идея дизайна: ванная комната среднего размера в классическом стиле с фасадами с выступающей филенкой, белыми фасадами, ванной в нише, душем над ванной, раздельным унитазом, бежевой плиткой, каменной плиткой, бежевыми стенами, полом из линолеума, врезной раковиной, столешницей из гранита, серым полом, душем с раздвижными дверями, серой столешницей, нишей, тумбой под одну раковину и встроенной тумбой
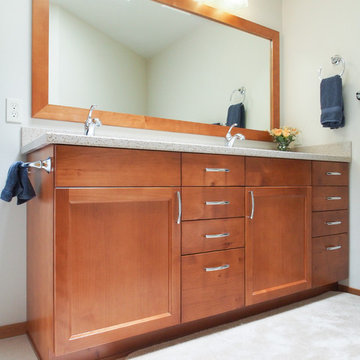
A double vanity comprised of alder cabinets from Bellmont Cabinet Company provide ample countertop and storage space. Countertop is low maintenance solid surface LG Hi-macs. Flooring is Marmoleum. Faucets and sinks by Kohler.
Photo: A Kitchen That Works LLC
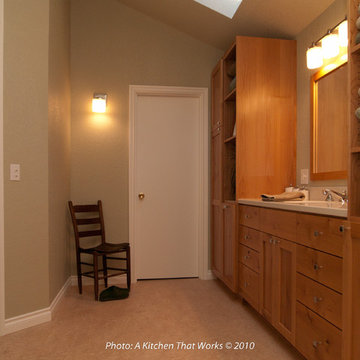
Shaker Style custom FSC alder cabinet doors/drawers on FSC maple plywood boxes, low voc paints and mdf moldings, linoleum flooring. low flow plumbing fixtures and high durability solid surface countertop and shower surround make for a low maintenance and low VOC emitting bathroom.
Tub by MTI, floor mounted tub filler by Cheviott, Lav faucet and shower trim by Grohe. Toilet by Toto.
A Kitchen That Works LLC
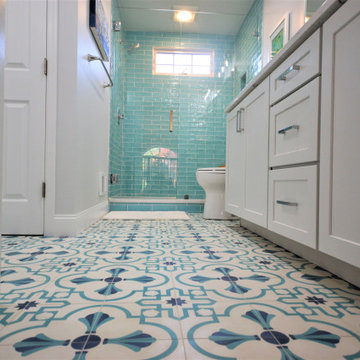
Bright and cheery en suite bath remodel in Phoenixville PA. This clients original bath was choked with multiple doorways and separate areas for the vanities and shower. We started with a redesign removing two walls with doors to open up the space. We enlarged the shower and added a large double bowl vanity with custom medicine cabinet above. The new shower was tiled in a bright simple tile with a new bench seat and shampoo niche. The floors were tiled in a beautiful custom patterned cement tile in custom colors to coordinate with the shower wall tile. Along with the new double bowl vanity we added a make up area with seating and storage. This bathroom remodel turned out great and is a drastic change from the original. We love the bright colors and the clients accents make the new space really pop.
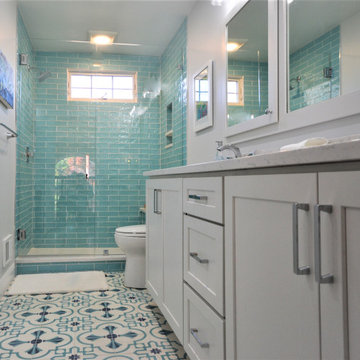
Bright and cheery en suite bath remodel in Phoenixville PA. This clients original bath was choked with multiple doorways and separate areas for the vanities and shower. We started with a redesign removing two walls with doors to open up the space. We enlarged the shower and added a large double bowl vanity with custom medicine cabinet above. The new shower was tiled in a bright simple tile with a new bench seat and shampoo niche. The floors were tiled in a beautiful custom patterned cement tile in custom colors to coordinate with the shower wall tile. Along with the new double bowl vanity we added a make up area with seating and storage. This bathroom remodel turned out great and is a drastic change from the original. We love the bright colors and the clients accents make the new space really pop.
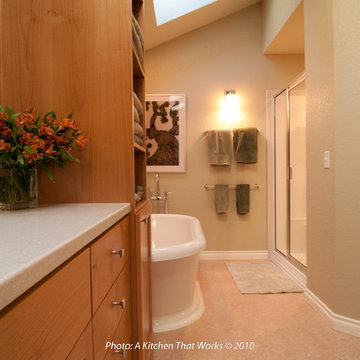
A drop ceiling over the shower was installed to bring the exhaust fan closer to the point of use and reduce damage to the ceiling and walls previously experienced. Wall sconces provide both mood lighting and night lighting. Shaker Style custom FSC alder cabinet doors/drawers on FSC maple plywood boxes, low voc paints and mdf moldings, linoleum flooring. Low flow plumbing fixtures and high durability solid surface countertop and shower surround make for a low maintenance and low emitting bathroom.
Tub by MTI, floor mounted tub filler by Cheviott, Lav faucet and shower trim by Grohe. Toilet by Toto.
A Kitchen That Works LLC
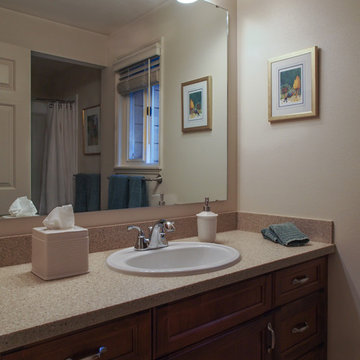
The vanity, decorative cabinet hardware and faucet were replaced in this builder grade bathroom. The light fixtures, mirror and sink were recycled from the original bathroom. The net result is more storage and a beautiful updated look.
Photo: A Kitchen That Works LLC
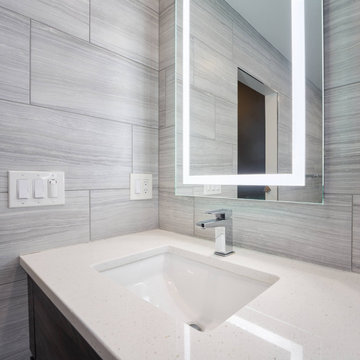
Welcome to our modern and spacious master bath renovation. It is a sanctuary of comfort and style, offering a serene retreat where homeowners can unwind, refresh, and rejuvenate in style.
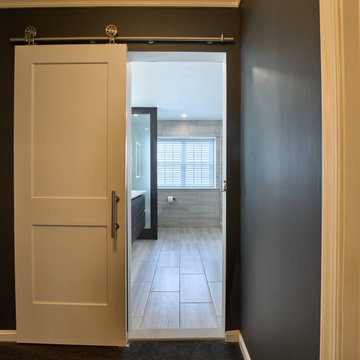
Welcome to our modern and spacious master bath renovation. It is a sanctuary of comfort and style, offering a serene retreat where homeowners can unwind, refresh, and rejuvenate in style.
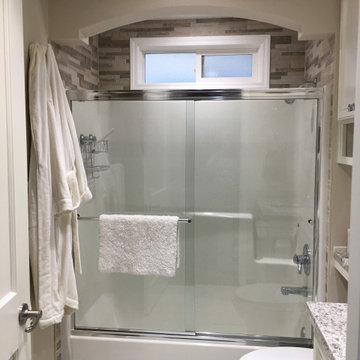
Glass doors create an elegant look and help protect against water damage. A built-in arch above the tub is a simple way to add some elegance to a small space. It also allows natural light into the bathroom and hallway.
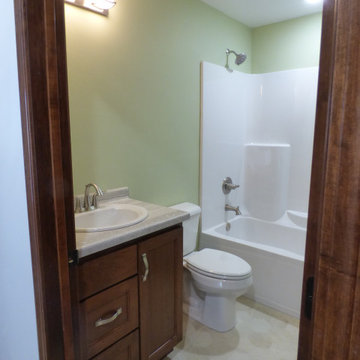
Свежая идея для дизайна: детская ванная комната среднего размера в классическом стиле с плоскими фасадами, темными деревянными фасадами, ванной в нише, душем над ванной, унитазом-моноблоком, зелеными стенами, полом из линолеума, накладной раковиной, столешницей из ламината, бежевым полом, шторкой для ванной, бежевой столешницей, тумбой под одну раковину и встроенной тумбой - отличное фото интерьера
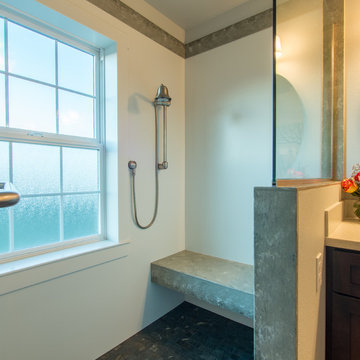
На фото: главная ванная комната среднего размера в стиле кантри с фасадами в стиле шейкер, темными деревянными фасадами, двойным душем, раздельным унитазом, зеленой плиткой, керамогранитной плиткой, синими стенами, полом из линолеума, врезной раковиной, столешницей из искусственного камня, бежевым полом, душем с распашными дверями, белой столешницей, сиденьем для душа, тумбой под две раковины и встроенной тумбой с
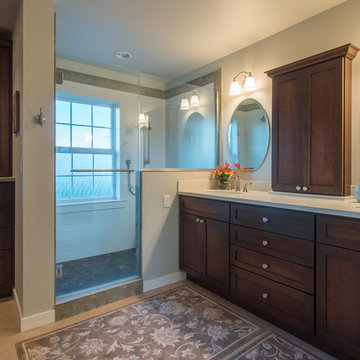
Remodeled in 2015.
Идея дизайна: главная ванная комната среднего размера в стиле кантри с фасадами в стиле шейкер, темными деревянными фасадами, двойным душем, раздельным унитазом, зеленой плиткой, керамогранитной плиткой, синими стенами, полом из линолеума, врезной раковиной, столешницей из искусственного камня, бежевым полом, душем с распашными дверями, тумбой под две раковины, белой столешницей, сиденьем для душа и встроенной тумбой
Идея дизайна: главная ванная комната среднего размера в стиле кантри с фасадами в стиле шейкер, темными деревянными фасадами, двойным душем, раздельным унитазом, зеленой плиткой, керамогранитной плиткой, синими стенами, полом из линолеума, врезной раковиной, столешницей из искусственного камня, бежевым полом, душем с распашными дверями, тумбой под две раковины, белой столешницей, сиденьем для душа и встроенной тумбой
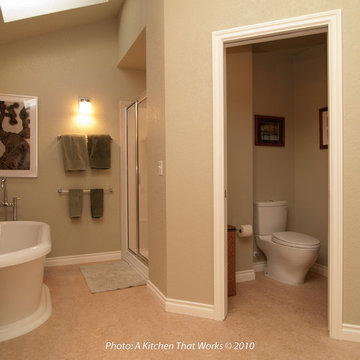
A separate water closet with it's own fan ensures privacy when more than one person is using the bathroom. A skirted dual flush toilet makes water conservation and cleaning a breeze.
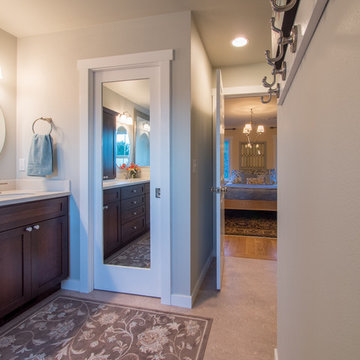
Идея дизайна: главная ванная комната среднего размера в стиле кантри с фасадами в стиле шейкер, темными деревянными фасадами, двойным душем, раздельным унитазом, зеленой плиткой, керамогранитной плиткой, синими стенами, полом из линолеума, врезной раковиной, столешницей из искусственного камня, бежевым полом, душем с распашными дверями, белой столешницей, сиденьем для душа, тумбой под две раковины и встроенной тумбой
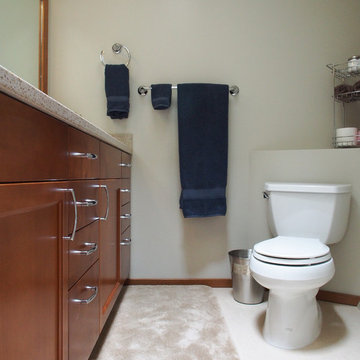
Toilet and decorative hardware by Kohler.
Photos: A Kitchen That Works LLC
Пример оригинального дизайна: ванная комната среднего размера в стиле неоклассика (современная классика) с врезной раковиной, фасадами с утопленной филенкой, фасадами цвета дерева среднего тона, столешницей из искусственного камня, ванной в нише, душем над ванной, раздельным унитазом, синими стенами, полом из линолеума, душевой кабиной, белым полом, разноцветной столешницей, встроенной тумбой и шторкой для ванной
Пример оригинального дизайна: ванная комната среднего размера в стиле неоклассика (современная классика) с врезной раковиной, фасадами с утопленной филенкой, фасадами цвета дерева среднего тона, столешницей из искусственного камня, ванной в нише, душем над ванной, раздельным унитазом, синими стенами, полом из линолеума, душевой кабиной, белым полом, разноцветной столешницей, встроенной тумбой и шторкой для ванной
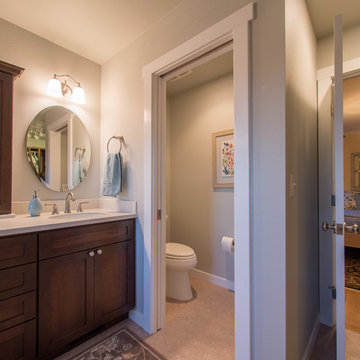
Свежая идея для дизайна: главный совмещенный санузел среднего размера в стиле кантри с фасадами в стиле шейкер, темными деревянными фасадами, двойным душем, раздельным унитазом, зеленой плиткой, керамогранитной плиткой, синими стенами, полом из линолеума, врезной раковиной, столешницей из искусственного камня, бежевым полом, душем с распашными дверями, белой столешницей, тумбой под две раковины и встроенной тумбой - отличное фото интерьера
Ванная комната с полом из линолеума и встроенной тумбой – фото дизайна интерьера
7