Ванная комната с полом из линолеума и шторкой для ванной – фото дизайна интерьера
Сортировать:
Бюджет
Сортировать:Популярное за сегодня
41 - 60 из 155 фото
1 из 3
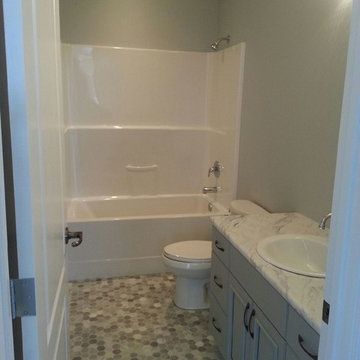
Пример оригинального дизайна: маленькая детская ванная комната в стиле неоклассика (современная классика) с фасадами с выступающей филенкой, серыми фасадами, серыми стенами, полом из линолеума, столешницей из ламината, ванной в нише, душем над ванной и шторкой для ванной для на участке и в саду
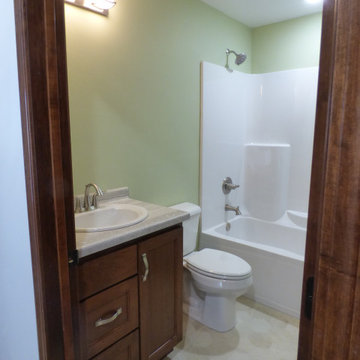
Свежая идея для дизайна: детская ванная комната среднего размера в классическом стиле с плоскими фасадами, темными деревянными фасадами, ванной в нише, душем над ванной, унитазом-моноблоком, зелеными стенами, полом из линолеума, накладной раковиной, столешницей из ламината, бежевым полом, шторкой для ванной, бежевой столешницей, тумбой под одну раковину и встроенной тумбой - отличное фото интерьера
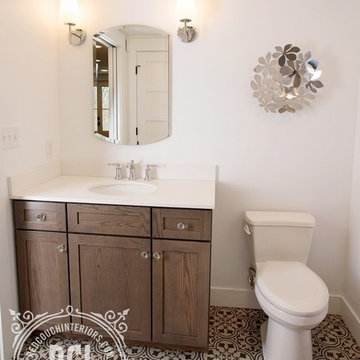
Originally a powder room, this was converted to a full size bathroom with 5' shower stall opposite the vanity. Beautiful smokey oak stained shaker style vanity, white quartz vanity top, matte black knobs and black and white mosaic sheet vinyl.
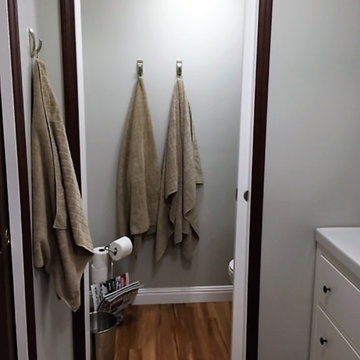
AFTER: 1979 Mobile home in a desirable Western North Carolina community with an amazing view. Clients wanted to keep the home for its charming location and chose to remodel the entire property.
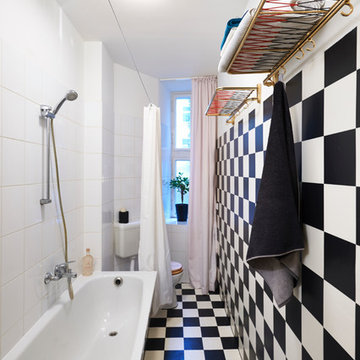
Foto: Urs Kuckertz Photography
Свежая идея для дизайна: ванная комната среднего размера в стиле рустика с накладной ванной, унитазом-моноблоком, белыми стенами, полом из линолеума, душевой кабиной, консольной раковиной, черным полом и шторкой для ванной - отличное фото интерьера
Свежая идея для дизайна: ванная комната среднего размера в стиле рустика с накладной ванной, унитазом-моноблоком, белыми стенами, полом из линолеума, душевой кабиной, консольной раковиной, черным полом и шторкой для ванной - отличное фото интерьера
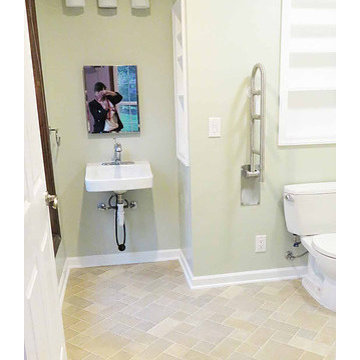
Client had ALS and wanted the living room turned into a temporary bathroom and first floor bedroom.
На фото: главная ванная комната среднего размера в современном стиле с душем без бортиков, унитазом-моноблоком, зелеными стенами, полом из линолеума, подвесной раковиной, бежевым полом и шторкой для ванной с
На фото: главная ванная комната среднего размера в современном стиле с душем без бортиков, унитазом-моноблоком, зелеными стенами, полом из линолеума, подвесной раковиной, бежевым полом и шторкой для ванной с
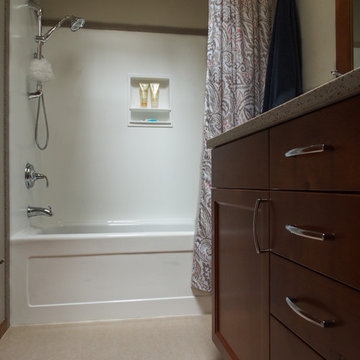
The value priced acrylic tub is surrounded by LG Hi-macs panels in white with a corresponding trim in Saturn that matches the countertop. Shower fixtures by Kohler.
Photo: A Kitchen That Works LLC
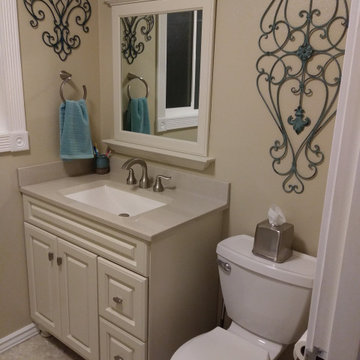
Идея дизайна: маленькая детская ванная комната в стиле кантри с фасадами в стиле шейкер, бежевыми фасадами, ванной в нише, душем над ванной, раздельным унитазом, бежевыми стенами, полом из линолеума, раковиной с несколькими смесителями, столешницей из оникса, бежевым полом, шторкой для ванной и бежевой столешницей для на участке и в саду
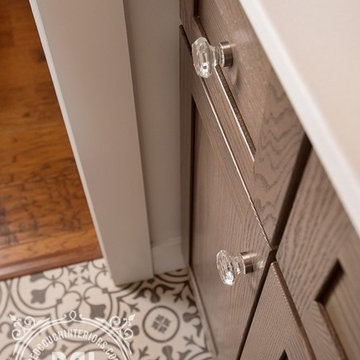
Detail of hall bath with smokey oak stained shaker style vanity, white quartz vanity top, crystal knobs and black and white mosaic sheet vinyl.
Свежая идея для дизайна: ванная комната среднего размера в стиле кантри с фасадами в стиле шейкер, коричневыми фасадами, душем в нише, унитазом-моноблоком, белыми стенами, полом из линолеума, душевой кабиной, врезной раковиной, столешницей из искусственного кварца, черным полом и шторкой для ванной - отличное фото интерьера
Свежая идея для дизайна: ванная комната среднего размера в стиле кантри с фасадами в стиле шейкер, коричневыми фасадами, душем в нише, унитазом-моноблоком, белыми стенами, полом из линолеума, душевой кабиной, врезной раковиной, столешницей из искусственного кварца, черным полом и шторкой для ванной - отличное фото интерьера
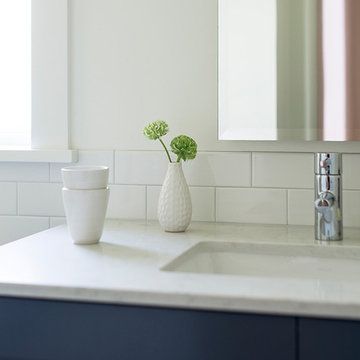
Andy Beers
На фото: детская ванная комната среднего размера в скандинавском стиле с фасадами в стиле шейкер, синими фасадами, ванной в нише, раздельным унитазом, керамической плиткой, белыми стенами, полом из линолеума, врезной раковиной, столешницей из искусственного кварца, черным полом, шторкой для ванной, белой столешницей и белой плиткой
На фото: детская ванная комната среднего размера в скандинавском стиле с фасадами в стиле шейкер, синими фасадами, ванной в нише, раздельным унитазом, керамической плиткой, белыми стенами, полом из линолеума, врезной раковиной, столешницей из искусственного кварца, черным полом, шторкой для ванной, белой столешницей и белой плиткой
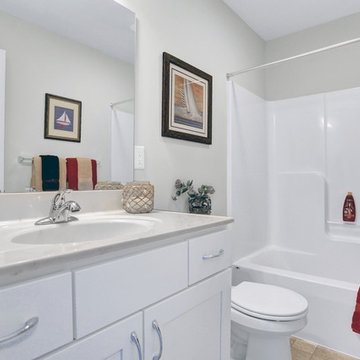
This spacious 2-story home with welcoming front porch includes a 3-car Garage with a mudroom entry complete with built-in lockers. Upon entering the home, the Foyer is flanked by the Living Room to the right and, to the left, a formal Dining Room with tray ceiling and craftsman style wainscoting and chair rail. The dramatic 2-story Foyer opens to Great Room with cozy gas fireplace featuring floor to ceiling stone surround. The Great Room opens to the Breakfast Area and Kitchen featuring stainless steel appliances, attractive cabinetry, and granite countertops with tile backsplash. Sliding glass doors off of the Kitchen and Breakfast Area provide access to the backyard patio. Also on the 1st floor is a convenient Study with coffered ceiling. The 2nd floor boasts all 4 bedrooms, 3 full bathrooms, a laundry room, and a large Rec Room. The Owner's Suite with elegant tray ceiling and expansive closet includes a private bathroom with tile shower and whirlpool tub.
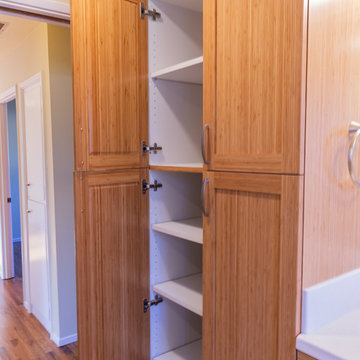
We were hired to combine the main hall bath and a 1/2 bath of the master bedroom. The main bathroom was partially gutted when we started the design project as a severe water event had occurred. The client wanted an economical, but modern looking remodel that would be appealing to buyers in the future when she needed to sell and move to a retirement community as she currently lived alone.
The new tub/shower is in the location of the original 1/2 bath. Our homeowner wanted an easy to clean. but modern looking shower and vanity. Lanmark by Lane Marble was chosen as it has no grout and is a seamless product similar to Corian. We created 2 niches in the shower to store bottles to keep them off the tub deck and prevent them from slipping into the shower. An American Standard Princeton bathtub was chosen, so when the client eventually left her home, her home would be appealing to families with small children. For the vanity the same Lanmark color was chosen with 2 integrated sinks for easy cleaning.
Delta and Moen faucets, showerheads, and accessories were mix and matched to update the bathroom. Vinyl flooring was also chosen for its ease of cleaning and care.
Bamboo cabinetry was added to provide a modern,, timeless, and warm wood tone to the space. In this small home, storage is badly needed so I created a large linen cabinet with a pull-out shelf on the lower shelf for easier access for that shelf.
The original 1/2 bath window in the new tub/shower area was replaced with a new vinyl window and wrapped with Lanmark to provide a watertight system.
To give plenty of lighting at the vanity, George Kovacs LED lights fixtures were installed over each sink. This bathroom is now a light and bright space that will be functional and beautiful for years to come.
This project was designed for and completed by Corvallis Custom Kitchens and Baths.
Photos by: H. Needham
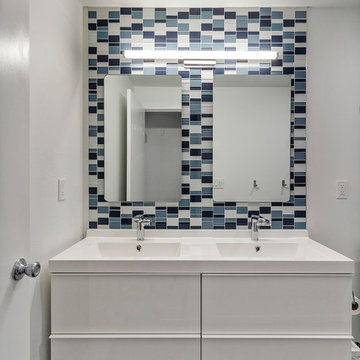
Gloss white double vanity with full height blue and white glass mosaic tile backsplash and blue marmoluem floor.
Свежая идея для дизайна: маленькая детская ванная комната в стиле модернизм с плоскими фасадами, белыми фасадами, душем над ванной, плиткой мозаикой, монолитной раковиной, шторкой для ванной, белой столешницей, синей плиткой, белыми стенами, полом из линолеума, синим полом и столешницей из искусственного кварца для на участке и в саду - отличное фото интерьера
Свежая идея для дизайна: маленькая детская ванная комната в стиле модернизм с плоскими фасадами, белыми фасадами, душем над ванной, плиткой мозаикой, монолитной раковиной, шторкой для ванной, белой столешницей, синей плиткой, белыми стенами, полом из линолеума, синим полом и столешницей из искусственного кварца для на участке и в саду - отличное фото интерьера
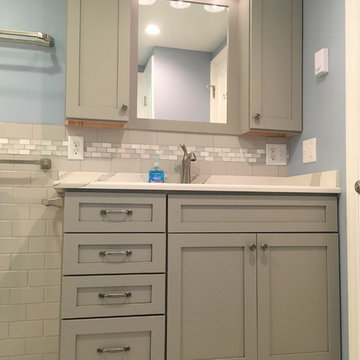
Идея дизайна: большая главная ванная комната в стиле неоклассика (современная классика) с фасадами с утопленной филенкой, серыми фасадами, ванной на ножках, душем над ванной, раздельным унитазом, разноцветной плиткой, плиткой мозаикой, серыми стенами, полом из линолеума, консольной раковиной, столешницей из искусственного камня, разноцветным полом и шторкой для ванной
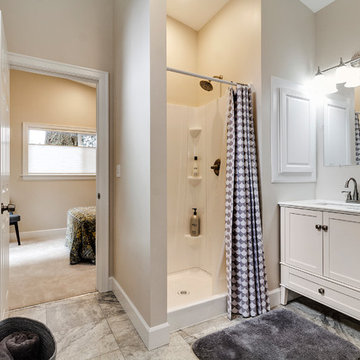
Идея дизайна: маленькая детская ванная комната в современном стиле с фасадами в стиле шейкер, белыми фасадами, душем в нише, раздельным унитазом, бежевой плиткой, бежевыми стенами, полом из линолеума, врезной раковиной, столешницей из искусственного кварца, серым полом и шторкой для ванной для на участке и в саду
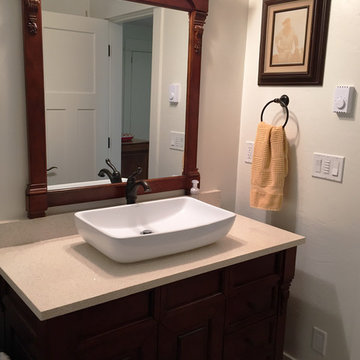
Источник вдохновения для домашнего уюта: маленькая ванная комната с фасадами с утопленной филенкой, темными деревянными фасадами, накладной ванной, душем над ванной, унитазом-моноблоком, коричневой плиткой, керамической плиткой, белыми стенами, полом из линолеума, настольной раковиной, столешницей из искусственного кварца, бежевым полом и шторкой для ванной для на участке и в саду
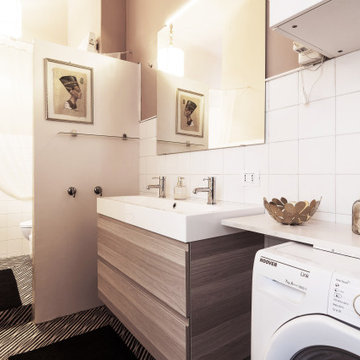
Bagno
Свежая идея для дизайна: ванная комната среднего размера в стиле фьюжн с плоскими фасадами, бежевыми фасадами, угловым душем, биде, белой плиткой, цементной плиткой, розовыми стенами, полом из линолеума, душевой кабиной, монолитной раковиной, разноцветным полом, шторкой для ванной, сиденьем для душа, тумбой под две раковины и подвесной тумбой - отличное фото интерьера
Свежая идея для дизайна: ванная комната среднего размера в стиле фьюжн с плоскими фасадами, бежевыми фасадами, угловым душем, биде, белой плиткой, цементной плиткой, розовыми стенами, полом из линолеума, душевой кабиной, монолитной раковиной, разноцветным полом, шторкой для ванной, сиденьем для душа, тумбой под две раковины и подвесной тумбой - отличное фото интерьера
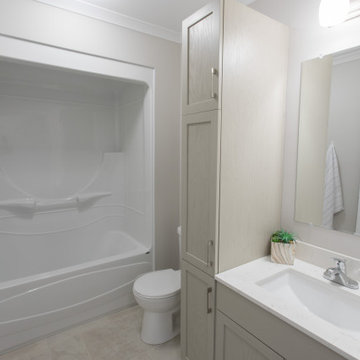
Main bathroom has vanity and storage cabinetry providing a bit of privacy shelter for the toilet. A simple one piece shower / tub combination unit is a good decision in a shared bath design.
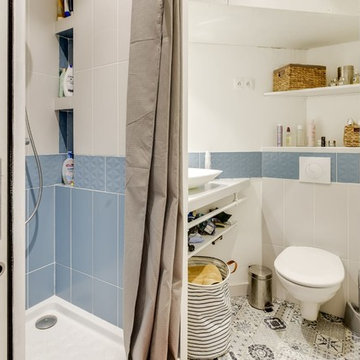
Also Creation - Réaménagement complet d'un appartement (salle de bain/salle d'eau) - Paris 18
Пример оригинального дизайна: маленькая ванная комната с белыми фасадами, открытым душем, инсталляцией, синей плиткой, керамической плиткой, белыми стенами, полом из линолеума, душевой кабиной, консольной раковиной, столешницей из дерева, шторкой для ванной и белой столешницей для на участке и в саду
Пример оригинального дизайна: маленькая ванная комната с белыми фасадами, открытым душем, инсталляцией, синей плиткой, керамической плиткой, белыми стенами, полом из линолеума, душевой кабиной, консольной раковиной, столешницей из дерева, шторкой для ванной и белой столешницей для на участке и в саду
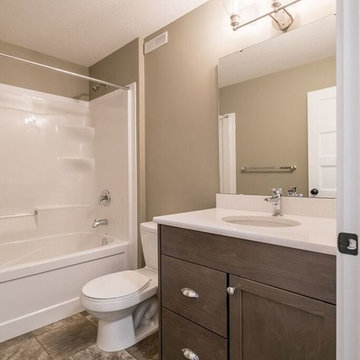
The main bathroom in the Darling, finishes are all standard and still beautiful.
Источник вдохновения для домашнего уюта: детская ванная комната среднего размера в стиле кантри с фасадами с утопленной филенкой, коричневыми фасадами, ванной в нише, душем над ванной, раздельным унитазом, бежевыми стенами, полом из линолеума, врезной раковиной, столешницей из кварцита, серым полом и шторкой для ванной
Источник вдохновения для домашнего уюта: детская ванная комната среднего размера в стиле кантри с фасадами с утопленной филенкой, коричневыми фасадами, ванной в нише, душем над ванной, раздельным унитазом, бежевыми стенами, полом из линолеума, врезной раковиной, столешницей из кварцита, серым полом и шторкой для ванной
Ванная комната с полом из линолеума и шторкой для ванной – фото дизайна интерьера
3