Ванная комната с полом из ламината и полом из травертина – фото дизайна интерьера
Сортировать:
Бюджет
Сортировать:Популярное за сегодня
41 - 60 из 22 409 фото
1 из 3

Стильный дизайн: ванная комната среднего размера в стиле неоклассика (современная классика) с фасадами в стиле шейкер, белыми фасадами, душем в нише, раздельным унитазом, серой плиткой, белой плиткой, керамогранитной плиткой, белыми стенами, полом из травертина, душевой кабиной, врезной раковиной и столешницей из кварцита - последний тренд
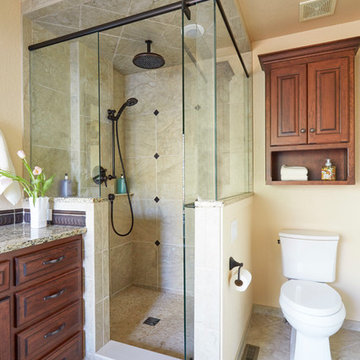
Cabinets: Custom Wood Products, white paint, raised panel door (perimeter)
Custom Wood Products, stained, cherry, raised panel door (island)
Counter: Granite (perimeter)
Soapstone (island)
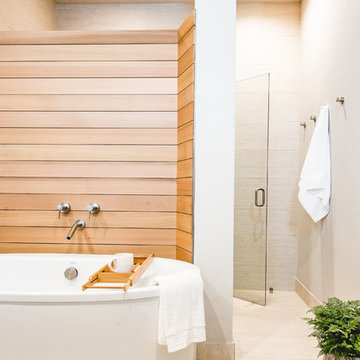
An Indoor Lady
На фото: главная ванная комната среднего размера в современном стиле с отдельно стоящей ванной, душем в нише, бежевой плиткой, бежевыми стенами, полом из травертина и душем с распашными дверями
На фото: главная ванная комната среднего размера в современном стиле с отдельно стоящей ванной, душем в нише, бежевой плиткой, бежевыми стенами, полом из травертина и душем с распашными дверями
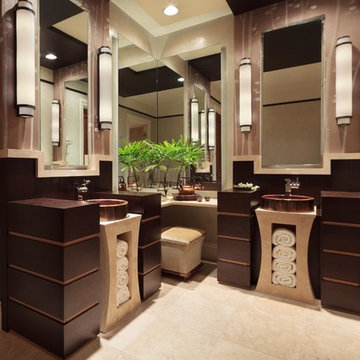
Photo Credit - Lori Hamilton
Идея дизайна: большая главная ванная комната в восточном стиле с плоскими фасадами, коричневыми фасадами, коричневыми стенами, полом из травертина, настольной раковиной и столешницей из дерева
Идея дизайна: большая главная ванная комната в восточном стиле с плоскими фасадами, коричневыми фасадами, коричневыми стенами, полом из травертина, настольной раковиной и столешницей из дерева
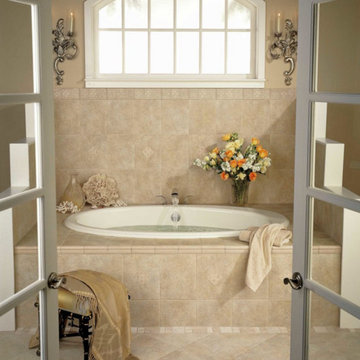
Источник вдохновения для домашнего уюта: главная ванная комната среднего размера в современном стиле с каменной плиткой, бежевыми стенами, полом из травертина и бежевым полом
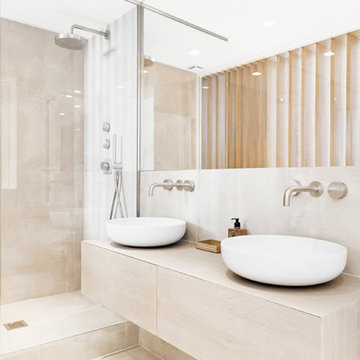
Carl Diner
Идея дизайна: главная ванная комната среднего размера в современном стиле с душем без бортиков, раздельным унитазом, бежевой плиткой, белой плиткой, бежевыми стенами, полом из травертина, настольной раковиной и столешницей из плитки
Идея дизайна: главная ванная комната среднего размера в современном стиле с душем без бортиков, раздельным унитазом, бежевой плиткой, белой плиткой, бежевыми стенами, полом из травертина, настольной раковиной и столешницей из плитки
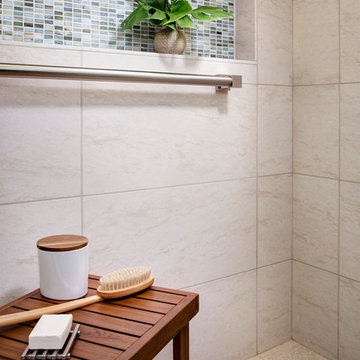
Clever space-saving bathroom design in this Scripps Ranch home brings a small space to life.
Build firm - Cairns Craft Design & Remodel
Пример оригинального дизайна: маленькая ванная комната в стиле модернизм с фасадами в стиле шейкер, фасадами цвета дерева среднего тона, душем без бортиков, инсталляцией, зеленой плиткой, стеклянной плиткой, бежевыми стенами, полом из травертина, врезной раковиной и столешницей из гранита для на участке и в саду
Пример оригинального дизайна: маленькая ванная комната в стиле модернизм с фасадами в стиле шейкер, фасадами цвета дерева среднего тона, душем без бортиков, инсталляцией, зеленой плиткой, стеклянной плиткой, бежевыми стенами, полом из травертина, врезной раковиной и столешницей из гранита для на участке и в саду
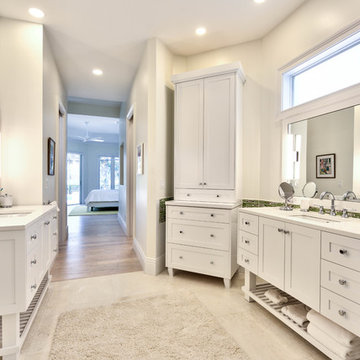
Pete Chappell
На фото: большая главная ванная комната в стиле неоклассика (современная классика) с белыми фасадами, столешницей из искусственного кварца, фасадами в стиле шейкер, отдельно стоящей ванной, душем без бортиков, разноцветной плиткой, удлиненной плиткой, серыми стенами, полом из травертина, врезной раковиной, бежевым полом, открытым душем и белой столешницей
На фото: большая главная ванная комната в стиле неоклассика (современная классика) с белыми фасадами, столешницей из искусственного кварца, фасадами в стиле шейкер, отдельно стоящей ванной, душем без бортиков, разноцветной плиткой, удлиненной плиткой, серыми стенами, полом из травертина, врезной раковиной, бежевым полом, открытым душем и белой столешницей
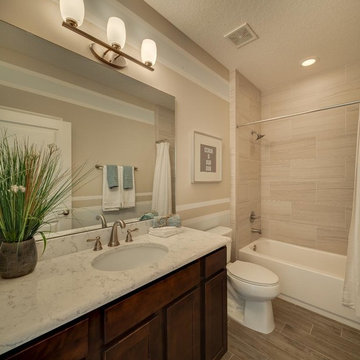
Пример оригинального дизайна: ванная комната среднего размера в классическом стиле с фасадами в стиле шейкер, темными деревянными фасадами, ванной в нише, душем над ванной, раздельным унитазом, бежевыми стенами, полом из ламината, душевой кабиной, врезной раковиной, мраморной столешницей и шторкой для ванной

На фото: большая главная ванная комната в современном стиле с отдельно стоящей ванной, открытым душем, двойным душем, серой плиткой, плиткой из листового камня, полом из травертина и бежевым полом с
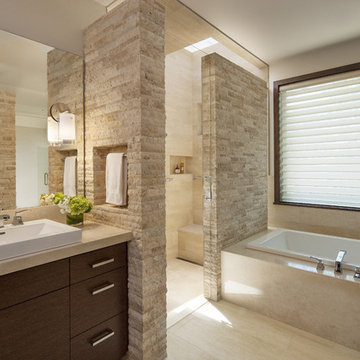
Jim Bartsch
Идея дизайна: главная ванная комната в современном стиле с настольной раковиной, плоскими фасадами, темными деревянными фасадами, мраморной столешницей, угловым душем, унитазом-моноблоком, полом из травертина и накладной ванной
Идея дизайна: главная ванная комната в современном стиле с настольной раковиной, плоскими фасадами, темными деревянными фасадами, мраморной столешницей, угловым душем, унитазом-моноблоком, полом из травертина и накладной ванной
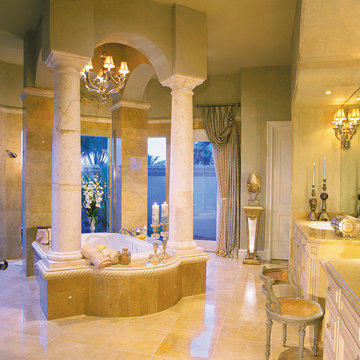
The Sater Design Collection's luxury, European home plan "Trissino" (Plan #6937). saterdesign.com
Источник вдохновения для домашнего уюта: большая главная ванная комната в средиземноморском стиле с накладной раковиной, фасадами с утопленной филенкой, искусственно-состаренными фасадами, столешницей из гранита, накладной ванной, двойным душем, раздельным унитазом, бежевой плиткой, каменной плиткой, бежевыми стенами и полом из травертина
Источник вдохновения для домашнего уюта: большая главная ванная комната в средиземноморском стиле с накладной раковиной, фасадами с утопленной филенкой, искусственно-состаренными фасадами, столешницей из гранита, накладной ванной, двойным душем, раздельным унитазом, бежевой плиткой, каменной плиткой, бежевыми стенами и полом из травертина
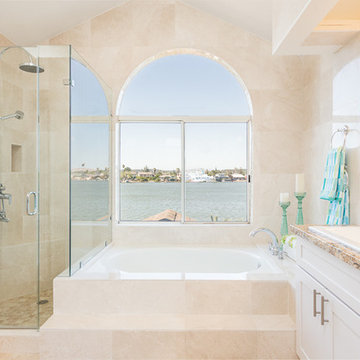
master bath room with white shaker cabinets, golden persia eased edge granite, limestone wall and floor tile, amazing water views
На фото: главная ванная комната среднего размера в современном стиле с накладной раковиной, фасадами в стиле шейкер, белыми фасадами, столешницей из гранита, накладной ванной, угловым душем, раздельным унитазом, бежевой плиткой, керамической плиткой, бежевыми стенами и полом из травертина
На фото: главная ванная комната среднего размера в современном стиле с накладной раковиной, фасадами в стиле шейкер, белыми фасадами, столешницей из гранита, накладной ванной, угловым душем, раздельным унитазом, бежевой плиткой, керамической плиткой, бежевыми стенами и полом из травертина
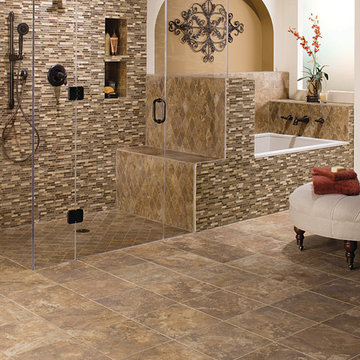
На фото: большая главная ванная комната в средиземноморском стиле с накладной ванной, душем без бортиков, белыми стенами и полом из травертина

The goal of this master bath transformation was to stay within existing footprint and improve the look, storage and functionality of the master bath. Right Wall: Along the right wall, designers gain footage and enlarge both the shower and water closet by replacing the existing tub and outdated surround with a freestanding Roman soaking tub. They use glass shower walls so natural light can illuminate the formerly dark, enclosed corner shower. From the footage gained from the tub area, designers add a toiletry closet in the water closet. They integrate the room's trim and window's valance to conceal a dropdown privacy shade over the leaded glass window behind the tub. Left Wall: A sink area originally located along the back wall is reconfigured into a symmetrical double-sink vanity along the left wall. Both sink mirrors are flanked by shelves of storage hidden behind tall, slender doors that are configured in the vanity to mimic columns. Back Wall: The back wall unit is built for storage and display, plus it houses a television that intentionally blends into the deep coloration of the millwork. The positioning of the television allows it to be watched from multiple vantage points – even from the shower. An under counter refrigerator is located in the lower left portion of unit.
Anthony Bonisolli Photography

This project required the renovation of the Master Bedroom area of a Westchester County country house. Previously other areas of the house had been renovated by our client but she had saved the best for last. We reimagined and delineated five separate areas for the Master Suite from what before had been a more open floor plan: an Entry Hall; Master Closet; Master Bath; Study and Master Bedroom. We clarified the flow between these rooms and unified them with the rest of the house by using common details such as rift white oak floors; blackened Emtek hardware; and french doors to let light bleed through all of the spaces. We selected a vein cut travertine for the Master Bathroom floor that looked a lot like the rift white oak flooring elsewhere in the space so this carried the motif of the floor material into the Master Bathroom as well. Our client took the lead on selection of all the furniture, bath fixtures and lighting so we owe her no small praise for not only carrying the design through to the smallest details but coordinating the work of the contractors as well.
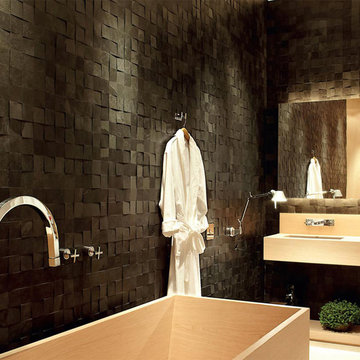
This modern bathroom uses a dark stone mosaic that has a distinct pattern that gives a lot of movement to a wall. This pattern also comes in a variety of white, black and beige.

На фото: большая главная ванная комната в современном стиле с плоскими фасадами, врезной раковиной, серыми стенами, накладной ванной, душем над ванной, коричневой плиткой, серой плиткой, полом из травертина, столешницей из искусственного кварца, раздельным унитазом, плиткой из известняка, белой столешницей и белыми фасадами

Свежая идея для дизайна: большая главная ванная комната в средиземноморском стиле с врезной раковиной, фасадами в стиле шейкер, отдельно стоящей ванной, белыми стенами, темными деревянными фасадами, полом из травертина и бежевым полом - отличное фото интерьера

This Italian Villa Master bathroom features light wood cabinets, a freestanding tub overlooking the outdoor property through an arched window, and a large chandelier hanging from the center of the ceiling.
Ванная комната с полом из ламината и полом из травертина – фото дизайна интерьера
3