Ванная комната с полом из ламината и мраморным полом – фото дизайна интерьера
Сортировать:
Бюджет
Сортировать:Популярное за сегодня
21 - 40 из 73 672 фото
1 из 3
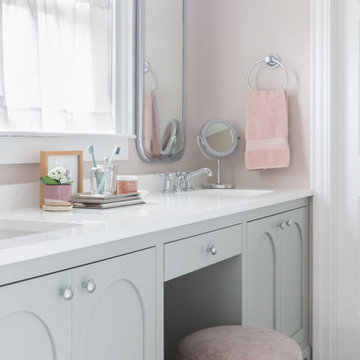
Свежая идея для дизайна: детская ванная комната среднего размера в стиле неоклассика (современная классика) с фасадами с утопленной филенкой, серыми фасадами, ванной в нише, душем над ванной, раздельным унитазом, белой плиткой, керамической плиткой, розовыми стенами, мраморным полом, врезной раковиной, столешницей из искусственного кварца, разноцветным полом, душем с распашными дверями, белой столешницей, тумбой под две раковины и встроенной тумбой - отличное фото интерьера

Источник вдохновения для домашнего уюта: большая главная ванная комната в стиле неоклассика (современная классика) с фасадами с утопленной филенкой, серыми фасадами, накладной ванной, двойным душем, раздельным унитазом, белой плиткой, мраморной плиткой, серыми стенами, мраморным полом, врезной раковиной, столешницей из искусственного кварца, белым полом, душем с распашными дверями, белой столешницей, сиденьем для душа, тумбой под две раковины, встроенной тумбой и обоями на стенах
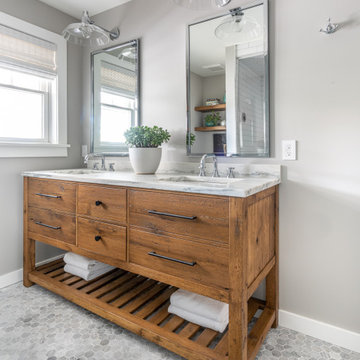
На фото: главная ванная комната среднего размера в стиле неоклассика (современная классика) с плоскими фасадами, коричневыми фасадами, серыми стенами, врезной раковиной, мраморной столешницей, белой столешницей, тумбой под две раковины, напольной тумбой, мраморным полом и белым полом с
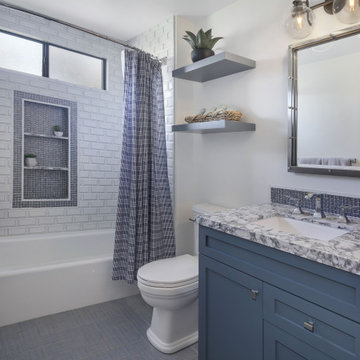
A fun patterned blue tile floor with white beveled subway tiles and a striking mini blue glass mosaic shampoo niche make for a fun children's bathroom.

Dual custom vanities provide plenty of space for personal items as well as storage. Brushed gold mirrors, sconces, sink fittings, and hardware shine bright against the neutral grey wall and dark brown vanities.

Custom double vanity with perfect pull-out storage for hair products and organization!
Photos by Chris Veith
На фото: большая главная ванная комната в классическом стиле с фасадами с декоративным кантом, полновстраиваемой ванной, белой плиткой, плиткой мозаикой, мраморным полом, врезной раковиной, столешницей из кварцита, белым полом, душем с распашными дверями и белой столешницей
На фото: большая главная ванная комната в классическом стиле с фасадами с декоративным кантом, полновстраиваемой ванной, белой плиткой, плиткой мозаикой, мраморным полом, врезной раковиной, столешницей из кварцита, белым полом, душем с распашными дверями и белой столешницей

Свежая идея для дизайна: большая главная ванная комната в стиле неоклассика (современная классика) с фасадами с утопленной филенкой, серыми фасадами, отдельно стоящей ванной, двойным душем, серой плиткой, мраморной плиткой, бежевыми стенами, мраморным полом, врезной раковиной, столешницей из искусственного кварца, серым полом, душем с распашными дверями, белой столешницей, сиденьем для душа, тумбой под две раковины, встроенной тумбой и сводчатым потолком - отличное фото интерьера
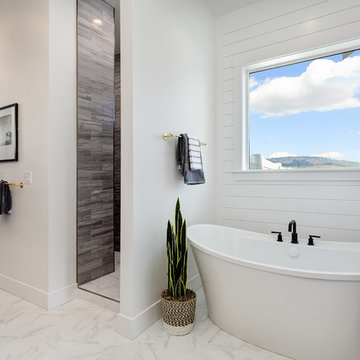
Идея дизайна: большая главная ванная комната в стиле кантри с фасадами в стиле шейкер, фасадами цвета дерева среднего тона, отдельно стоящей ванной, душем в нише, белой плиткой, керамогранитной плиткой, белыми стенами, мраморным полом, врезной раковиной, столешницей из искусственного кварца, белым полом, открытым душем и белой столешницей
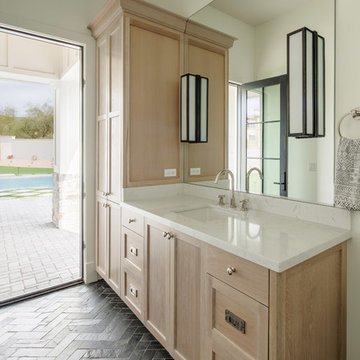
Roehner Ryan
На фото: большая главная ванная комната в стиле кантри с фасадами в стиле шейкер, белыми фасадами, отдельно стоящей ванной, открытым душем, унитазом-моноблоком, белой плиткой, мраморной плиткой, белыми стенами, мраморным полом, врезной раковиной, столешницей из искусственного кварца, серым полом, душем с распашными дверями и серой столешницей с
На фото: большая главная ванная комната в стиле кантри с фасадами в стиле шейкер, белыми фасадами, отдельно стоящей ванной, открытым душем, унитазом-моноблоком, белой плиткой, мраморной плиткой, белыми стенами, мраморным полом, врезной раковиной, столешницей из искусственного кварца, серым полом, душем с распашными дверями и серой столешницей с

Custom built vanity
Источник вдохновения для домашнего уюта: главная ванная комната среднего размера в современном стиле с белыми фасадами, угловым душем, раздельным унитазом, белой плиткой, керамической плиткой, синими стенами, мраморным полом, врезной раковиной, столешницей из плитки, серым полом, душем с распашными дверями и черной столешницей
Источник вдохновения для домашнего уюта: главная ванная комната среднего размера в современном стиле с белыми фасадами, угловым душем, раздельным унитазом, белой плиткой, керамической плиткой, синими стенами, мраморным полом, врезной раковиной, столешницей из плитки, серым полом, душем с распашными дверями и черной столешницей
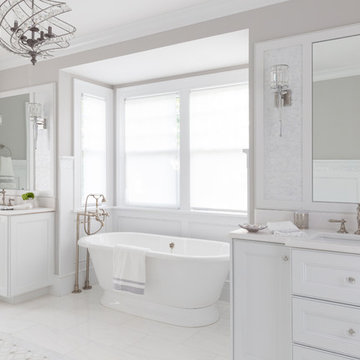
Raquel Langworthy
На фото: большая главная ванная комната в морском стиле с фасадами островного типа, белыми фасадами, отдельно стоящей ванной, душем в нише, унитазом-моноблоком, белой плиткой, мраморной плиткой, серыми стенами, мраморным полом, накладной раковиной, мраморной столешницей, белым полом, душем с распашными дверями и белой столешницей с
На фото: большая главная ванная комната в морском стиле с фасадами островного типа, белыми фасадами, отдельно стоящей ванной, душем в нише, унитазом-моноблоком, белой плиткой, мраморной плиткой, серыми стенами, мраморным полом, накладной раковиной, мраморной столешницей, белым полом, душем с распашными дверями и белой столешницей с

This Beautiful Master Bathroom blurs the lines between modern and contemporary. Take a look at this beautiful chrome bath fixture! We used marble style ceramic tile for the floors and walls, as well as the shower niche. The shower has a glass enclosure with hinged door. Large wall mirrors with lighted sconces, recessed lighting in the shower and a privacy wall to hide the toilet help make this bathroom a one for the books!
Photo: Matthew Burgess Media

The layout of the master bathroom was created to be perfectly symmetrical which allowed us to incorporate his and hers areas within the same space. The bathtub crates a focal point seen from the hallway through custom designed louvered double door and the shower seen through the glass towards the back of the bathroom enhances the size of the space. Wet areas of the floor are finished in honed marble tiles and the entire floor was treated with any slip solution to ensure safety of the homeowners. The white marble background give the bathroom a light and feminine backdrop for the contrasting dark millwork adding energy to the space and giving it a complimentary masculine presence.
Storage is maximized by incorporating the two tall wood towers on either side of each vanity – it provides ample space needed in the bathroom and it is only 12” deep which allows you to find things easier that in traditional 24” deep cabinetry. Manmade quartz countertops are a functional and smart choice for white counters, especially on the make-up vanity. Vanities are cantilevered over the floor finished in natural white marble with soft organic pattern allow for full appreciation of the beauty of nature.
This home has a lot of inside/outside references, and even in this bathroom, the large window located inside the steam shower uses electrochromic glass (“smart” glass) which changes from clear to opaque at the push of a button. It is a simple, convenient, and totally functional solution in a bathroom.
The center of this bathroom is a freestanding tub identifying his and hers side and it is set in front of full height clear glass shower enclosure allowing the beauty of stone to continue uninterrupted onto the shower walls.
Photography: Craig Denis

When a family living in Singapore decided to purchase a New York City pied-à-terre, they settled on the historic Langham Place, a 60-floor building along 5th Ave which features a mixture of permanent residencies and 5-star hotel suites. Immediately after purchasing the condo, they reached out to Decor Aid, and tasked us with designing a home that would reflect their jet-setting lifestyle and chic sensibility.
Book Your Free In-Home Consultation
Connecting to the historic Tiffany Building at 404 5th Ave, the exterior of Langham Place is a combination of highly contemporary architecture and 1920’s art deco design. And with this highly unique architecture, came highly angular, outward leaning floor-to-ceiling windows, which would prove to be our biggest design challenge.
One of the apartment’s quirks was negotiating an uneven balance of natural light throughout the space. Parts of the apartment, such one of the kids’ bedrooms, feature floor-to-ceiling windows and an abundance of natural light, while other areas, such as one corner of the living room, receive little natural light.
By sourcing a combination of contemporary, low-profile furniture pieces and metallic accents, we were able to compensate for apartment’s pockets of darkness. A low-profile beige sectional from Room & Board was an obvious choice, which we complemented with a lucite console and a bronze Riverstone coffee table from Mitchell Gold+Bob Williams.
Circular tables were placed throughout the apartment in order to establish a design scheme that would be easy to walk through. A marble tulip table from Sit Down New York provides an opulent dining room space, without crowding the floor plan. The finishing touches include a sumptuous swivel chair from Safavieh, to create a sleek, welcoming vacation home for this international client.

This remodel went from a tiny corner bathroom, to a charming full master bathroom with a large walk in closet. The Master Bathroom was over sized so we took space from the bedroom and closets to create a double vanity space with herringbone glass tile backsplash.
We were able to fit in a linen cabinet with the new master shower layout for plenty of built-in storage. The bathroom are tiled with hex marble tile on the floor and herringbone marble tiles in the shower. Paired with the brass plumbing fixtures and hardware this master bathroom is a show stopper and will be cherished for years to come.
Space Plans & Design, Interior Finishes by Signature Designs Kitchen Bath.
Photography Gail Owens

Стильный дизайн: большая главная ванная комната в стиле кантри с серыми фасадами, белым полом, белой столешницей, фасадами с утопленной филенкой, отдельно стоящей ванной, открытым душем, серой плиткой, белой плиткой, мраморной плиткой, белыми стенами, мраморным полом, врезной раковиной, мраморной столешницей и открытым душем - последний тренд
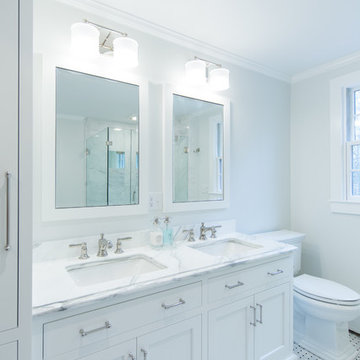
Matt Francis Photos
Свежая идея для дизайна: главная ванная комната среднего размера в классическом стиле с фасадами в стиле шейкер, белыми фасадами, полновстраиваемой ванной, угловым душем, раздельным унитазом, белой плиткой, мраморной плиткой, серыми стенами, мраморным полом, врезной раковиной, мраморной столешницей, белым полом, душем с распашными дверями и белой столешницей - отличное фото интерьера
Свежая идея для дизайна: главная ванная комната среднего размера в классическом стиле с фасадами в стиле шейкер, белыми фасадами, полновстраиваемой ванной, угловым душем, раздельным унитазом, белой плиткой, мраморной плиткой, серыми стенами, мраморным полом, врезной раковиной, мраморной столешницей, белым полом, душем с распашными дверями и белой столешницей - отличное фото интерьера
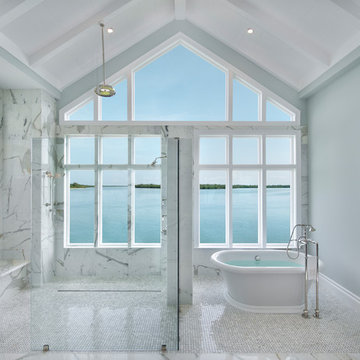
Giovanni Photography
Пример оригинального дизайна: огромная главная ванная комната в стиле неоклассика (современная классика) с отдельно стоящей ванной, душем без бортиков, мраморной плиткой, синими стенами, мраморным полом, белым полом, открытым душем, сиденьем для душа и сводчатым потолком
Пример оригинального дизайна: огромная главная ванная комната в стиле неоклассика (современная классика) с отдельно стоящей ванной, душем без бортиков, мраморной плиткой, синими стенами, мраморным полом, белым полом, открытым душем, сиденьем для душа и сводчатым потолком

This modern bathroom oasis encompasses many elements that speak of minimalism, luxury and even industrial design. The white vessel sinks and freestanding modern bathtub give the room a slick and polished appearance, while the exposed piping and black hanging lights provide some aesthetic diversity. The angled ceiling and skylights allow so much light, that the room feels even more spacious than it already is. The marble floors give the room a gleaming appearance, and the chrome accents, seen on the cabinet pulls and bathroom fixtures, reminds us that sleek is in.
NS Designs, Pasadena, CA
http://nsdesignsonline.com
626-491-9411

На фото: большая главная ванная комната в стиле неоклассика (современная классика) с угловым душем, раздельным унитазом, белой плиткой, плиткой кабанчик, белыми стенами, серым полом, мраморным полом, раковиной с пьедесталом, серыми фасадами и мраморной столешницей
Ванная комната с полом из ламината и мраморным полом – фото дизайна интерьера
2