Ванная комната с полом из ламината – фото дизайна интерьера со средним бюджетом
Сортировать:
Бюджет
Сортировать:Популярное за сегодня
141 - 160 из 1 613 фото
1 из 3
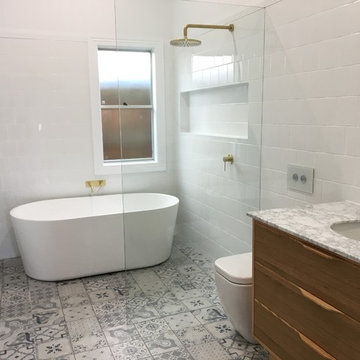
In this photo set, we featured a remodeling project featuring our Alexander 36-inch Single Bathroom Vanity. This vanity features 3 coats of clear glaze to showcase the natural wood grain and finish of the vanity. It's topped off by a naturally sourced, carrara marble top.
This bathroom was originally a guest bathroom. The buyer noted to us that they wanted to make this guest bathroom feel bigger and utilized as much space. Some choices made in this project included:
- Patterned floor tiles as a pop
- Clean white tiles for wall paper with white slates above
- A combination of an open shower and freestanding porcelain bathtub with a inset shelf
- Golden brass accents in the metal hardware including shower head, faucets, and towel rack
- A one-piece porcelain toilet to match the bath tub.
- A big circle mirror with a gold brass frame to match the hardware
- White towels and ammenities
- One simple plant to add a pop of green to pair well with the wood finish of the vanity
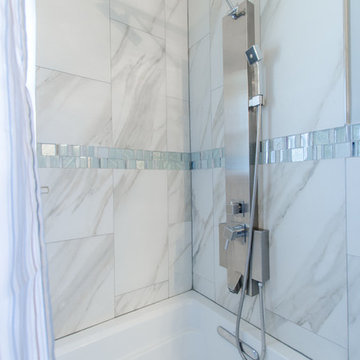
Свежая идея для дизайна: главная ванная комната среднего размера в стиле неоклассика (современная классика) с плоскими фасадами, черными фасадами, ванной в нише, душем над ванной, унитазом-моноблоком, синей плиткой, серой плиткой, белой плиткой, плиткой мозаикой, синими стенами, полом из ламината, монолитной раковиной, серым полом и шторкой для ванной - отличное фото интерьера
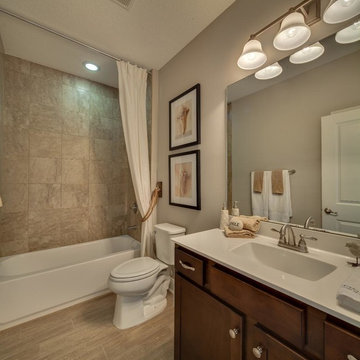
Стильный дизайн: ванная комната среднего размера в классическом стиле с фасадами в стиле шейкер, фасадами цвета дерева среднего тона, ванной в нише, душем над ванной, раздельным унитазом, бежевыми стенами, полом из ламината, душевой кабиной, врезной раковиной, столешницей из искусственного камня и шторкой для ванной - последний тренд
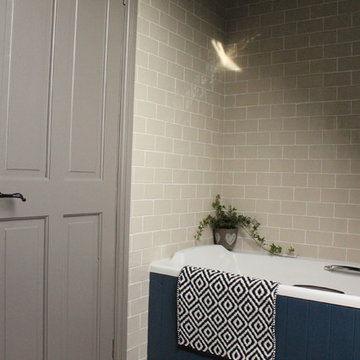
Pine cladding painted in Farrow and Ball Stiffkey Blue. Chic Craquele tiles from Topps Tiles. Door painted in Farrow and Ball Charleston Gray. Laminate floor, Colours from B&Q.
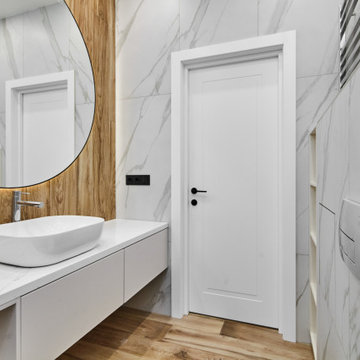
На фото: главная ванная комната среднего размера в современном стиле с плоскими фасадами, белыми фасадами, ванной в нише, душем над ванной, инсталляцией, серой плиткой, керамогранитной плиткой, серыми стенами, полом из ламината, настольной раковиной, бежевым полом, открытым душем, белой столешницей, зеркалом с подсветкой, тумбой под одну раковину и подвесной тумбой
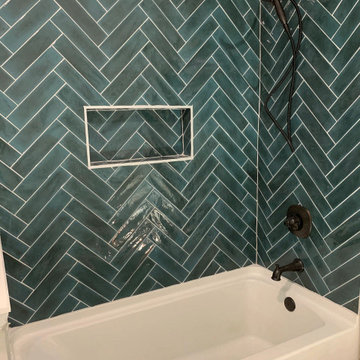
На фото: ванная комната среднего размера в стиле модернизм с душем над ванной, зеленой плиткой, зелеными стенами, полом из ламината, душевой кабиной, белым полом, шторкой для ванной и нишей
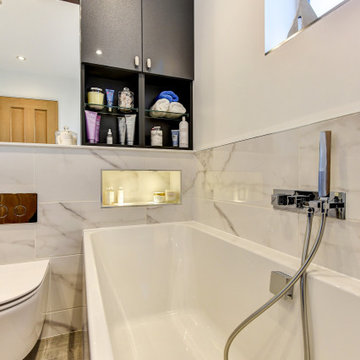
Relaxing Bathroom in Horsham, West Sussex
Marble tiling, contemporary furniture choices and ambient lighting create a spa-like bathroom space for this Horsham client.
The Brief
Our Horsham-based bathroom designer Martin was tasked with creating a new layout as well as implementing a relaxing and spa-like feel in this Horsham bathroom.
Within the compact space, Martin had to incorporate plenty of storage and some nice features to make the room feel inviting, but not cluttered in any way.
It was clear a unique layout and design were required to achieve all elements of this brief.
Design Elements
A unique design is exactly what Martin has conjured for this client.
The most impressive part of the design is the storage and mirror area at the rear of the room. A clever combination of Graphite Grey Mereway furniture has been used above the ledge area to provide this client with hidden away storage, a large mirror area and a space to store some bathing essentials.
This area also conceals some of the ambient, spa-like features within this room.
A concealed cistern is fitted behind white marble tiles, whilst a niche adds further storage for bathing items. Discrete downlights are fitted above the mirror and within the tiled niche area to create a nice ambience to the room.
Special Inclusions
A larger bath was a key requirement of the brief, and so Martin has incorporated a large designer-style bath ideal for relaxing. Around the bath area are plenty of places for decorative items.
Opposite, a smaller wall-hung unit provides additional storage and is also equipped with an integrated sink, in the same Graphite Grey finish.
Project Highlight
The numerous decorative areas are a great highlight of this project.
Each add to the relaxing ambience of this bathroom and provide a place to store decorative items that contribute to the spa-like feel. They also highlight the great thought that has gone into the design of this space.
The End Result
The result is a bathroom that delivers upon all the requirements of this client’s brief and more. This project is also a great example of what can be achieved within a compact bathroom space, and what can be achieved with a well-thought-out design.
If you are seeking a transformation to your bathroom space, discover how our expert designers can create a great design that meets all your requirements.
To arrange a free design appointment visit a showroom or book an appointment now!
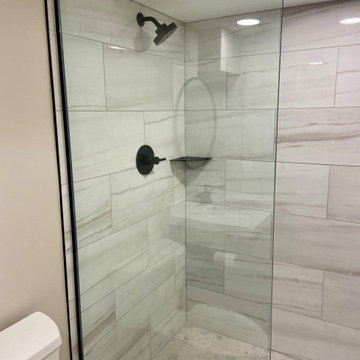
This is the perfect custom basement bathroom. Complete with a tiled shower base, and beautiful fixed piece of glass to show your tile with a clean and classy look. The black hardware is matching throughout the bathroom, including a matching black schluter corner shelf to match the shower drain, it’s the small details that designs a great bathroom.
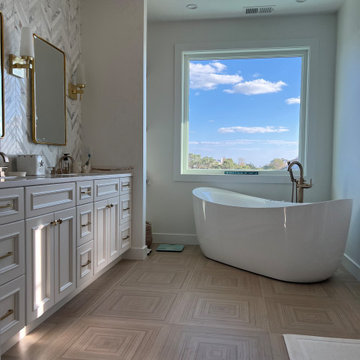
Master bathroom. Fabuwood Imperio dove vanity cabinets with gold hardware
Стильный дизайн: главная ванная комната среднего размера с фасадами с декоративным кантом, бежевыми фасадами, отдельно стоящей ванной, унитазом-моноблоком, бежевой плиткой, керамической плиткой, белыми стенами, полом из ламината, врезной раковиной, столешницей из искусственного кварца, коричневым полом, белой столешницей, тумбой под две раковины и встроенной тумбой - последний тренд
Стильный дизайн: главная ванная комната среднего размера с фасадами с декоративным кантом, бежевыми фасадами, отдельно стоящей ванной, унитазом-моноблоком, бежевой плиткой, керамической плиткой, белыми стенами, полом из ламината, врезной раковиной, столешницей из искусственного кварца, коричневым полом, белой столешницей, тумбой под две раковины и встроенной тумбой - последний тренд

This Tiny Home has a unique shower structure that points out over the tongue of the tiny house trailer. This provides much more room to the entire bathroom and centers the beautiful shower so that it is what you see looking through the bathroom door. The gorgeous blue tile is hit with natural sunlight from above allowed in to nurture the ferns by way of clear roofing. Yes, there is a skylight in the shower and plants making this shower conveniently located in your bathroom feel like an outdoor shower. It has a large rounded sliding glass door that lets the space feel open and well lit. There is even a frosted sliding pocket door that also lets light pass back and forth. There are built-in shelves to conserve space making the shower, bathroom, and thus the tiny house, feel larger, open and airy.
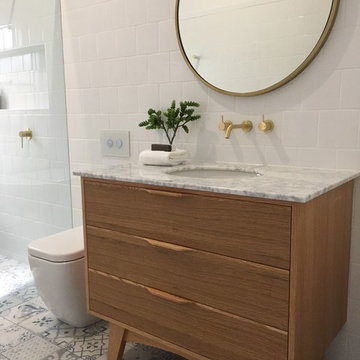
In this photo set, we featured a remodeling project featuring our Alexander 36-inch Single Bathroom Vanity. This vanity features 3 coats of clear glaze to showcase the natural wood grain and finish of the vanity. It's topped off by a naturally sourced, carrara marble top.
This bathroom was originally a guest bathroom. The buyer noted to us that they wanted to make this guest bathroom feel bigger and utilized as much space. Some choices made in this project included:
- Patterned floor tiles as a pop
- Clean white tiles for wall paper with white slates above
- A combination of an open shower and freestanding porcelain bathtub with a inset shelf
- Golden brass accents in the metal hardware including shower head, faucets, and towel rack
- A one-piece porcelain toilet to match the bath tub.
- A big circle mirror with a gold brass frame to match the hardware
- White towels and ammenities
- One simple plant to add a pop of green to pair well with the wood finish of the vanity
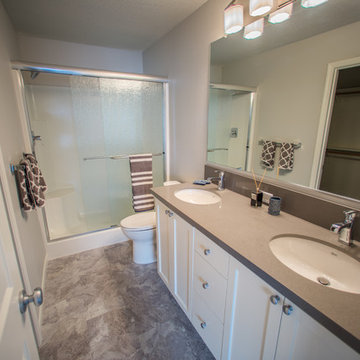
Chad Baker Photography
На фото: маленькая ванная комната в стиле неоклассика (современная классика) с фасадами в стиле шейкер, белыми фасадами, душем в нише, раздельным унитазом, серыми стенами, полом из ламината, душевой кабиной, врезной раковиной, столешницей из гранита, ванной в нише, серым полом и душем с раздвижными дверями для на участке и в саду с
На фото: маленькая ванная комната в стиле неоклассика (современная классика) с фасадами в стиле шейкер, белыми фасадами, душем в нише, раздельным унитазом, серыми стенами, полом из ламината, душевой кабиной, врезной раковиной, столешницей из гранита, ванной в нише, серым полом и душем с раздвижными дверями для на участке и в саду с
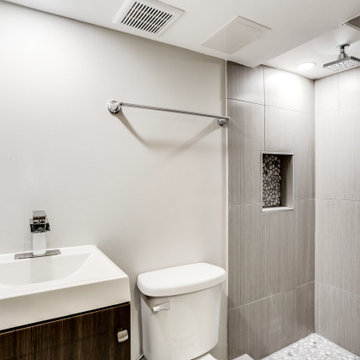
На фото: маленькая детская ванная комната в стиле кантри с плоскими фасадами, черными фасадами, угловой ванной, душем над ванной, унитазом-моноблоком, серой плиткой, керамической плиткой, серыми стенами, полом из ламината, накладной раковиной, столешницей из искусственного камня, серым полом, открытым душем, белой столешницей, тумбой под одну раковину и встроенной тумбой для на участке и в саду с
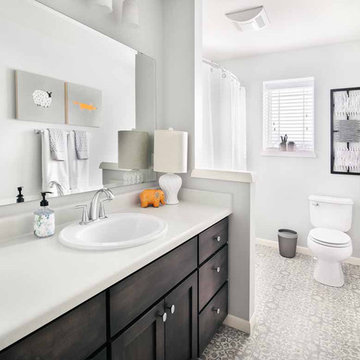
Пример оригинального дизайна: детская ванная комната в классическом стиле с фасадами в стиле шейкер, темными деревянными фасадами, раздельным унитазом, серыми стенами, полом из ламината, накладной раковиной, столешницей из ламината и серым полом
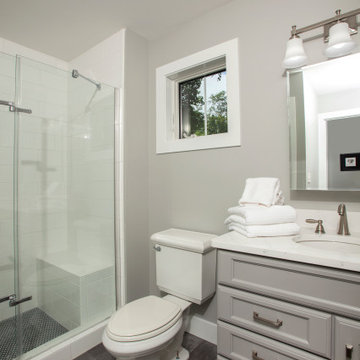
Источник вдохновения для домашнего уюта: маленькая ванная комната в стиле кантри с синими стенами, полом из ламината и сводчатым потолком для на участке и в саду
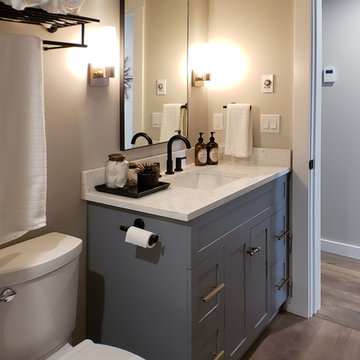
Свежая идея для дизайна: маленькая детская ванная комната в стиле неоклассика (современная классика) с фасадами в стиле шейкер, серыми фасадами, ванной в нише, душем в нише, раздельным унитазом, серыми стенами, полом из ламината, врезной раковиной, столешницей из искусственного кварца, коричневым полом, шторкой для ванной и белой столешницей для на участке и в саду - отличное фото интерьера
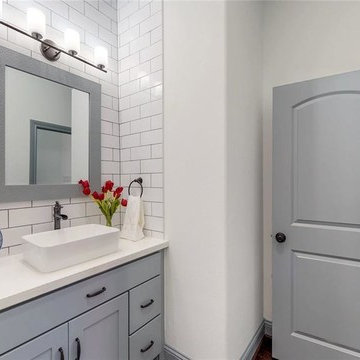
Стильный дизайн: маленькая ванная комната в стиле модернизм с фасадами в стиле шейкер, серыми фасадами, белой плиткой, керамической плиткой, белыми стенами, полом из ламината, душевой кабиной, настольной раковиной, столешницей из кварцита, коричневым полом и белой столешницей для на участке и в саду - последний тренд
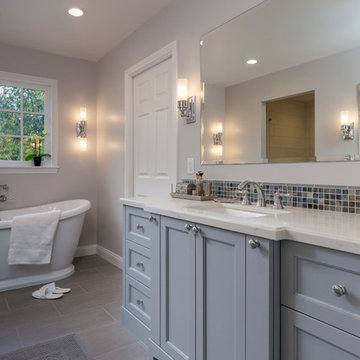
Scott DuBose
Стильный дизайн: большая главная ванная комната в стиле неоклассика (современная классика) с фасадами в стиле шейкер, синими фасадами, отдельно стоящей ванной, открытым душем, унитазом-моноблоком, разноцветной плиткой, керамической плиткой, белыми стенами, полом из ламината, врезной раковиной, столешницей из искусственного кварца, серым полом, душем с распашными дверями и белой столешницей - последний тренд
Стильный дизайн: большая главная ванная комната в стиле неоклассика (современная классика) с фасадами в стиле шейкер, синими фасадами, отдельно стоящей ванной, открытым душем, унитазом-моноблоком, разноцветной плиткой, керамической плиткой, белыми стенами, полом из ламината, врезной раковиной, столешницей из искусственного кварца, серым полом, душем с распашными дверями и белой столешницей - последний тренд
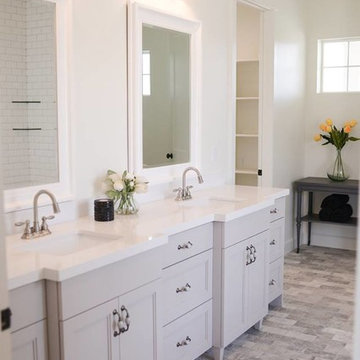
White and light grey bathroom.
Стильный дизайн: главная ванная комната среднего размера в стиле кантри с фасадами с утопленной филенкой, серыми фасадами, белой плиткой, плиткой кабанчик, белыми стенами, полом из ламината, врезной раковиной, столешницей из ламината и серым полом - последний тренд
Стильный дизайн: главная ванная комната среднего размера в стиле кантри с фасадами с утопленной филенкой, серыми фасадами, белой плиткой, плиткой кабанчик, белыми стенами, полом из ламината, врезной раковиной, столешницей из ламината и серым полом - последний тренд
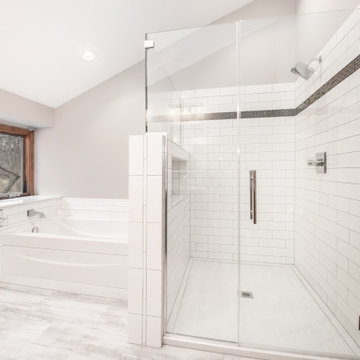
Bright and clean master bathroom boasts plenty of storage, large expansive shower stall with custom tile work, and Kohler BubbleMassage bathtub. Crisp, white subway tile through-out for a classic and clean design. What a transformative space to start and end your day in.
Ванная комната с полом из ламината – фото дизайна интерьера со средним бюджетом
8